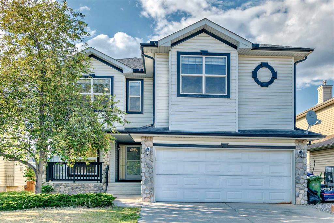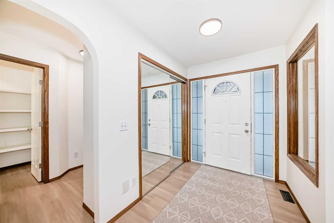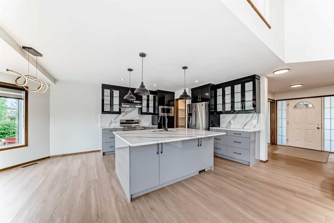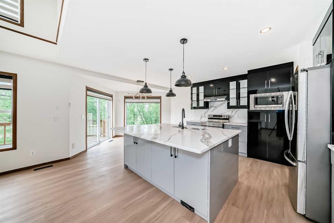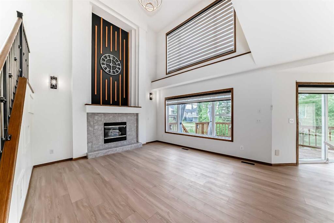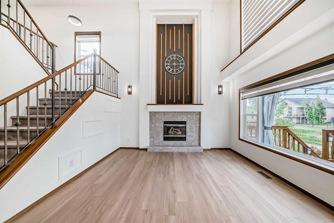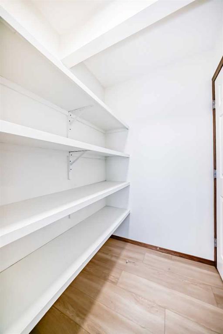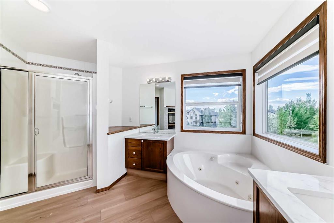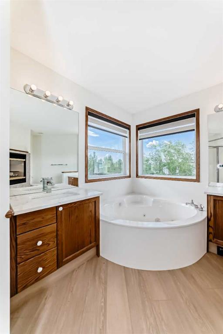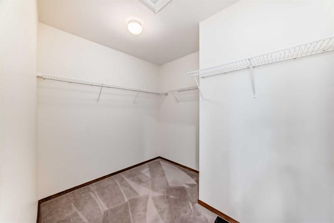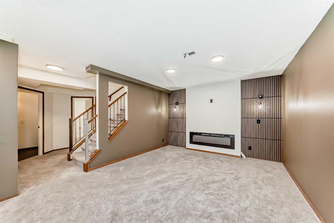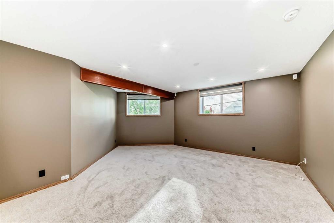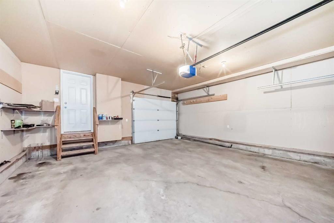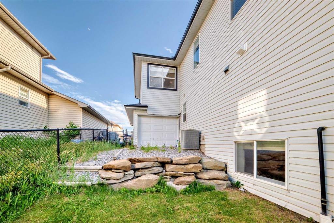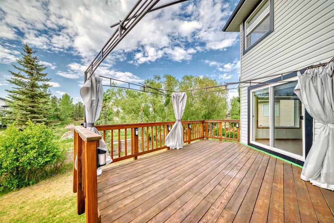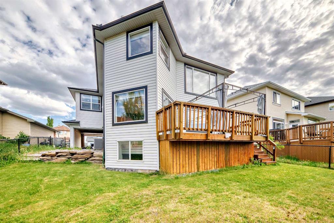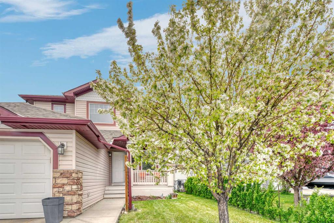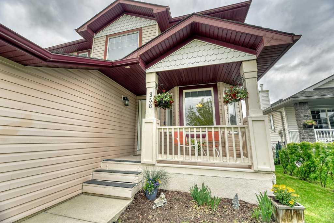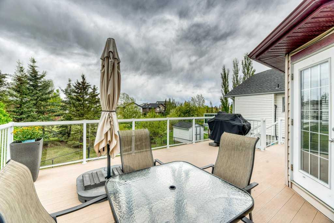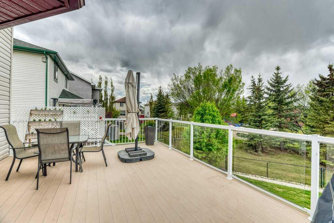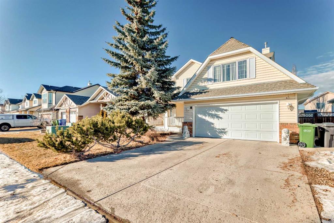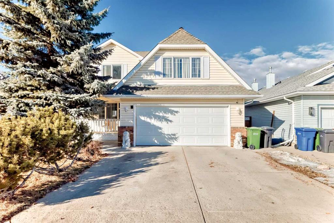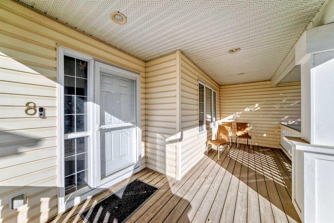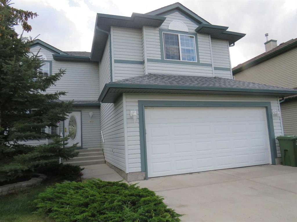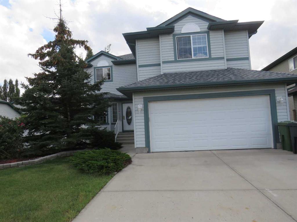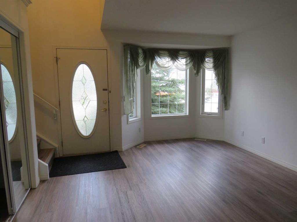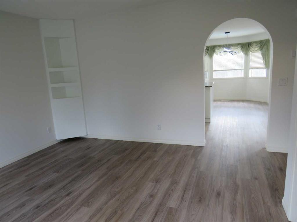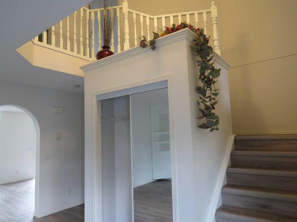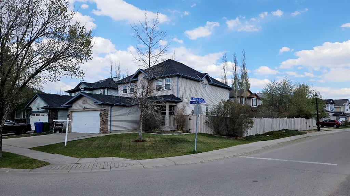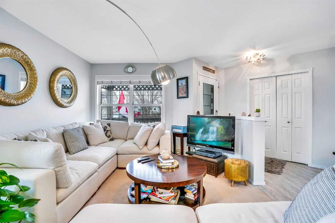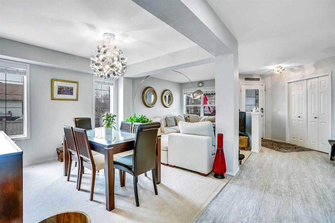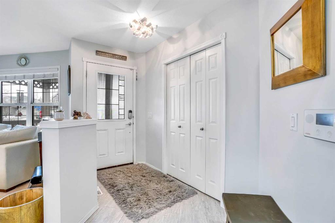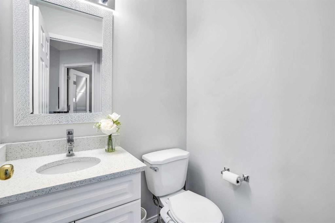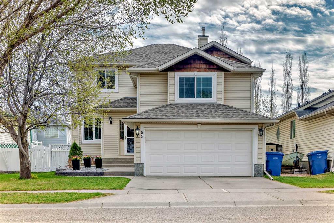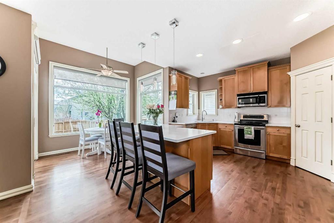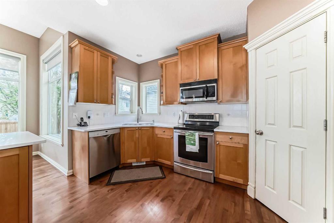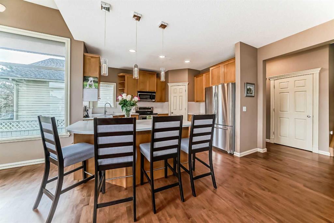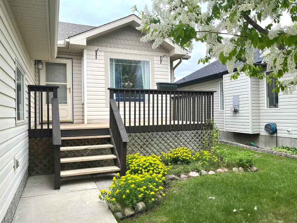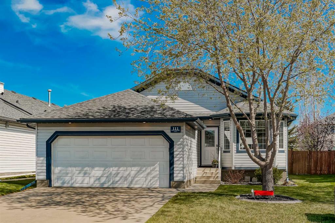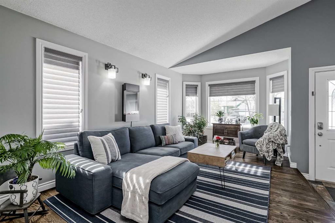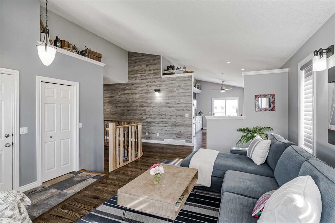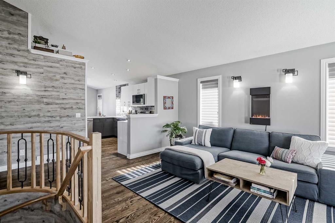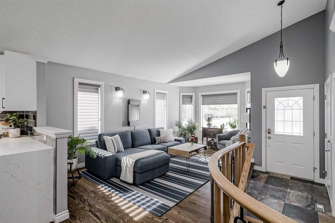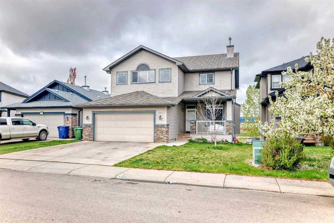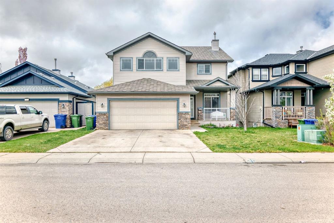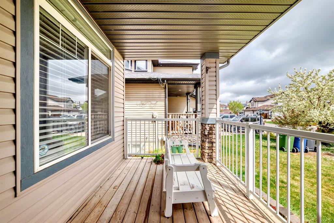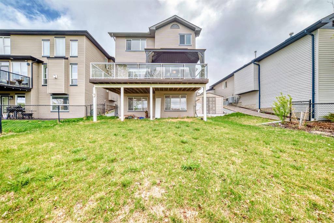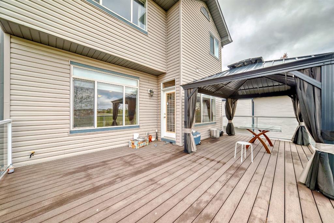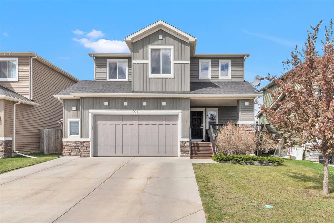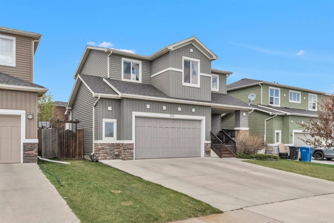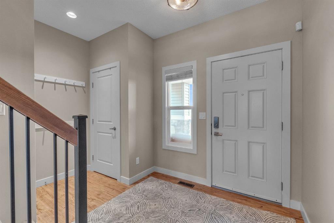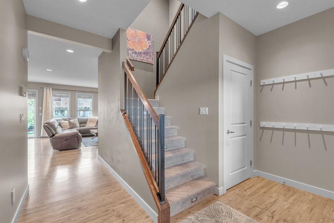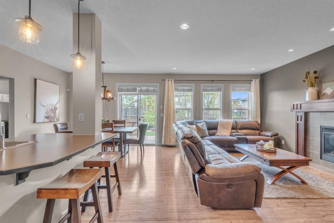132 West creek Close
Chestermere T1X1M2
MLS® Number: A2227284
$ 759,900
4
BEDROOMS
3 + 1
BATHROOMS
2,196
SQUARE FEET
2003
YEAR BUILT
OPEN HOUSE JUNE 07-08 (SATURDAY-SUNDAY) BETWEEN 1PM-4PM. This custom-built two-storey recently renovated home offers over 3000 sq. ft. of living space, complemented by a fully finished basement. The open-concept design allows for abundant natural light, accentuated by the soaring ceilings in the open-to-above living area. Thoughtfully designed with neutral earth-tone finishes, the home features a spacious kitchen equipped with stainless steel appliances, ample cabinetry, a walk-in corner pantry, and a central island. The main floor also includes a den, a cozy gas fireplace, and convenient access to the backyard. Upstairs, you'll find a versatile loft-style bonus room, a laundry room, and an oversized primary suite complete with a luxurious 5-piece ensuite, a walk-in closet, and a two-sided gas fireplace for added comfort and ambiance. The fully developed basement includes a large recreation room, a full bathroom, and generous storage space. Major updates completed in 2015 include a new furnace, hot water tank, and asphalt shingles. The oversized double garage features a drive-through bay leading to a rear parking pad—perfect for storing a boat or trailer. Enjoy peaceful views of the natural surroundings, creek, and walking paths from your spacious backyard patio. Let me know if you'd like this tailored for a specific listing platform like MLS or Realtor.ca.
| COMMUNITY | West Creek |
| PROPERTY TYPE | Detached |
| BUILDING TYPE | House |
| STYLE | 2 Storey |
| YEAR BUILT | 2003 |
| SQUARE FOOTAGE | 2,196 |
| BEDROOMS | 4 |
| BATHROOMS | 4.00 |
| BASEMENT | Finished, Full |
| AMENITIES | |
| APPLIANCES | Dishwasher, Electric Range, Range Hood, Refrigerator, Washer/Dryer, Window Coverings |
| COOLING | Central Air |
| FIREPLACE | Gas |
| FLOORING | Carpet, Laminate, Tile |
| HEATING | Forced Air |
| LAUNDRY | In Unit, Upper Level |
| LOT FEATURES | Back Yard, Cleared, Fruit Trees/Shrub(s), Lawn, No Neighbours Behind |
| PARKING | Double Garage Attached |
| RESTRICTIONS | None Known |
| ROOF | Asphalt Shingle |
| TITLE | Fee Simple |
| BROKER | Coldwell Banker YAD Realty |
| ROOMS | DIMENSIONS (m) | LEVEL |
|---|---|---|
| Bedroom | 8`9" x 10`7" | Basement |
| 4pc Bathroom | 10`10" x 4`11" | Basement |
| Game Room | 18`9" x 12`6" | Basement |
| Flex Space | 12`2" x 13`3" | Basement |
| Office | 10`11" x 9`11" | Main |
| Living Room | 13`10" x 12`11" | Main |
| Dining Room | 13`0" x 11`1" | Main |
| Kitchen | 11`11" x 11`7" | Main |
| 2pc Bathroom | 3`1" x 7`0" | Main |
| 5pc Ensuite bath | 13`3" x 12`5" | Upper |
| Bedroom - Primary | 13`2" x 13`4" | Upper |
| Bonus Room | 16`0" x 18`1" | Upper |
| 4pc Bathroom | 8`2" x 10`0" | Upper |
| Bedroom | 11`3" x 11`1" | Upper |
| Bedroom | 10`5" x 11`2" | Upper |

