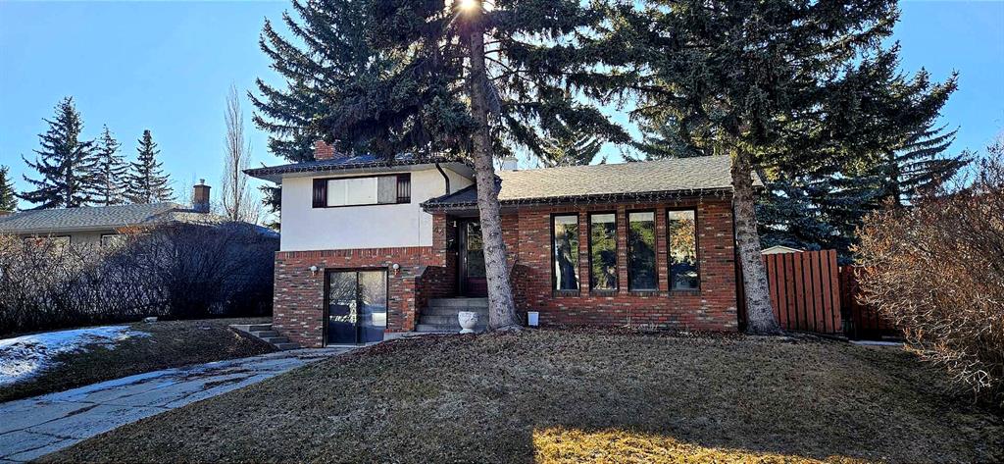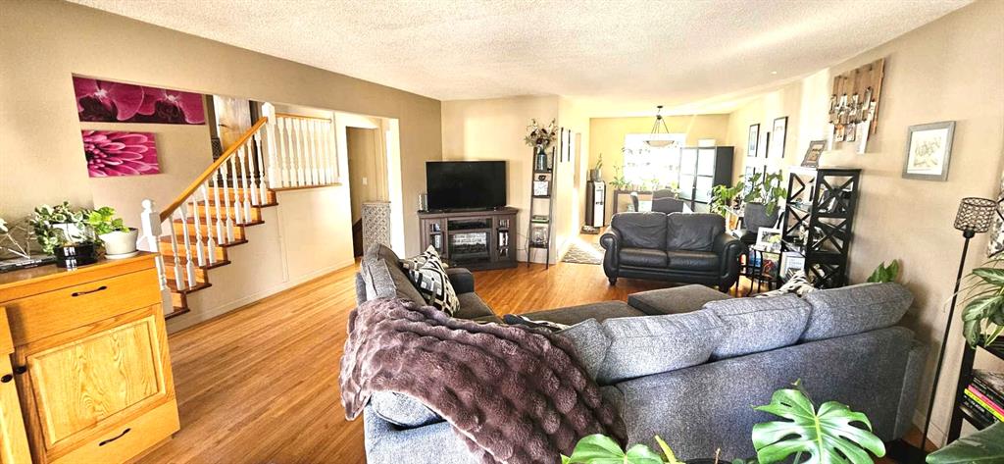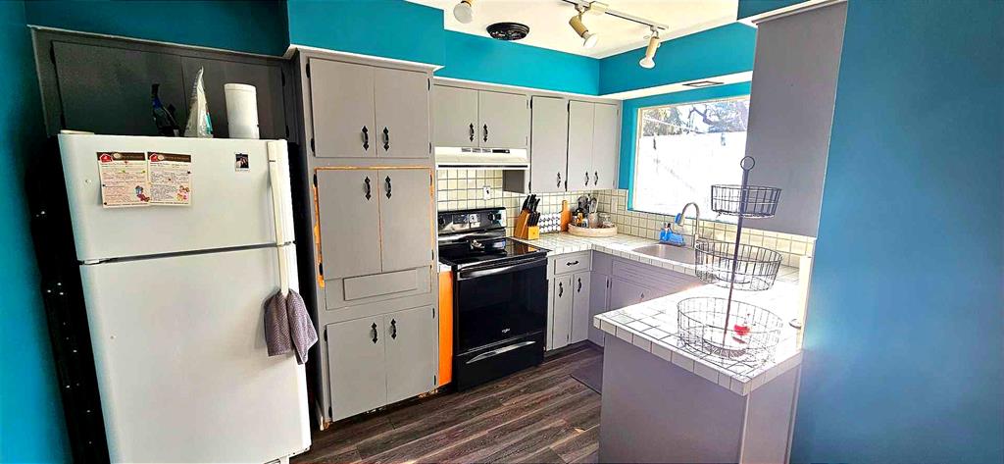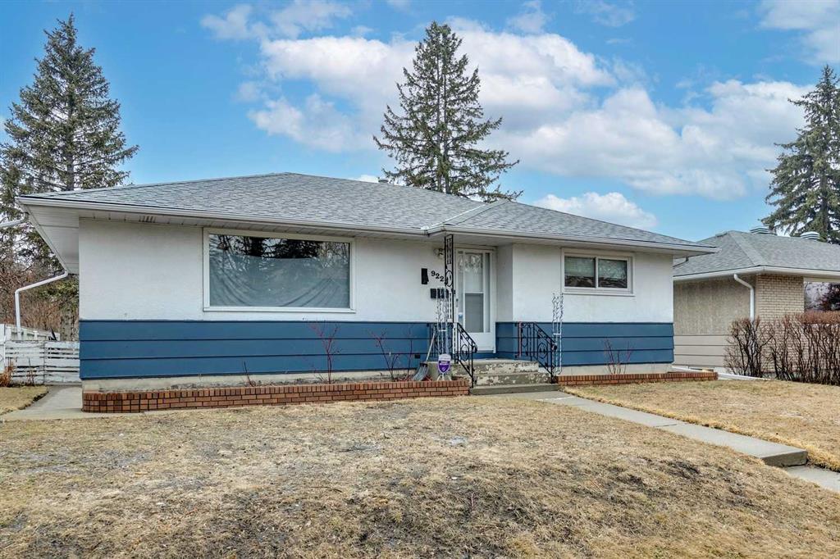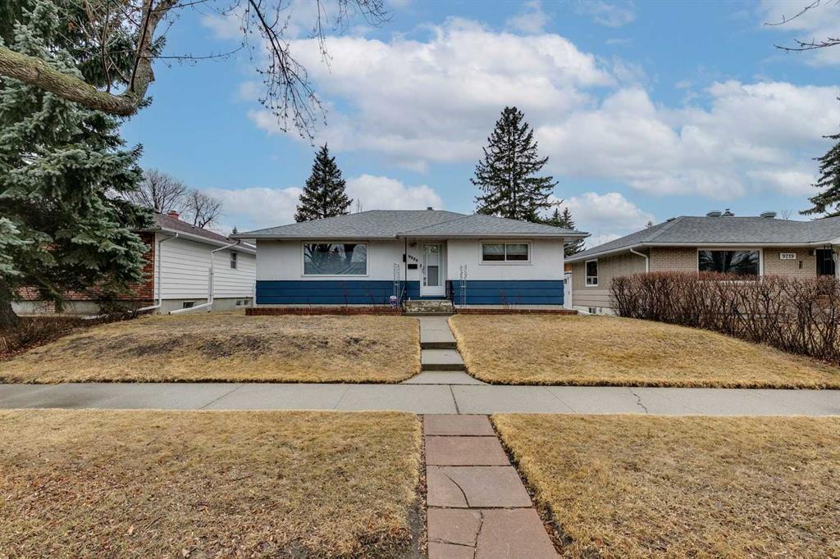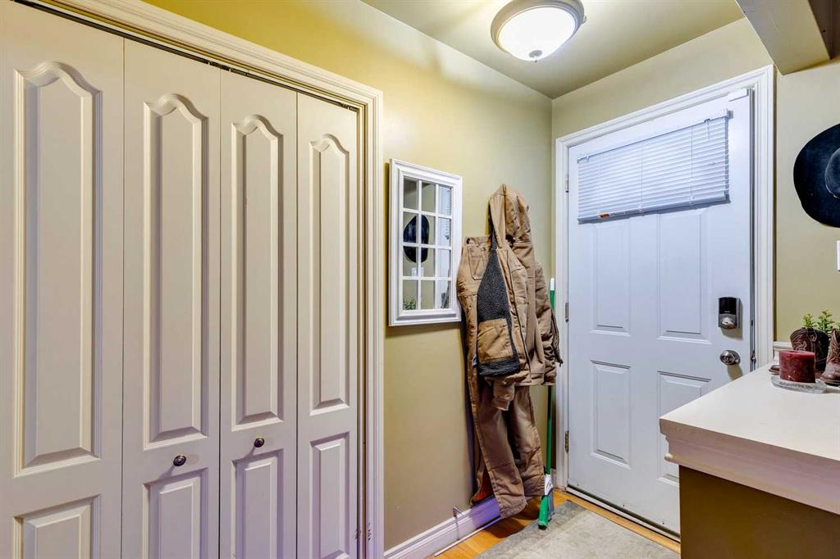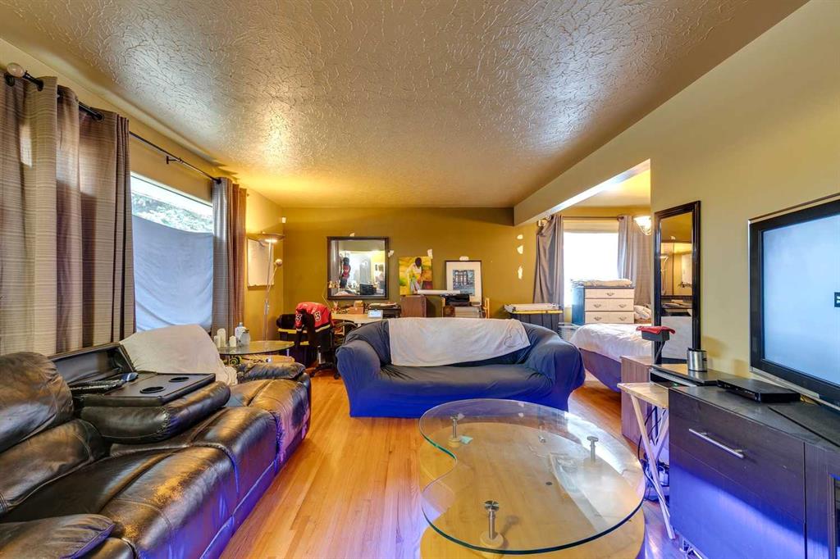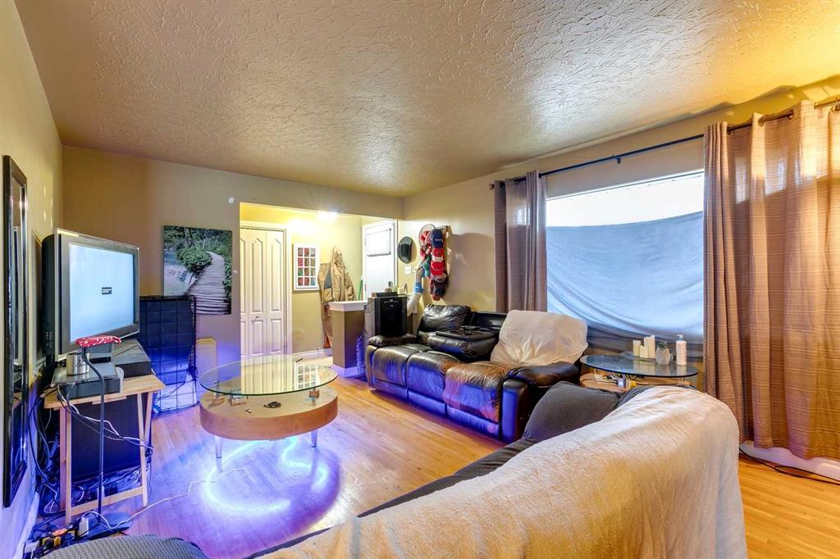1319 107 Avenue SW
Calgary T2W 0C1
MLS® Number: A2204626
$ 624,000
5
BEDROOMS
2 + 0
BATHROOMS
1962
YEAR BUILT
Lovely quiet location for this 4 bedroom up large bungalow and with 1 bedroom suite down with brand new appliances and NEW high efficiency furnace. There is all new vinyl flooring throughout the main floor with new carpet down, Freshly painted inside and out plus new lights and fixtures. The main floor bathroom is brand new, providing easy access to the 4 good sized main floor bedrooms. Kitchen now has new fridge, electric cooktop, dishwasher with white refreshed cabinetry. There is a lovely eating nook with view of the south fenced yard and long paved driveway or RV spot. There is ample room to build a good sized double garage. The lower level is self contained and has a large 1 bedroom plus family room and kitchenette, complete with refridgerator, full sized stove , hoodfan and sink. Shared laundry and mechanical room is just at the bottom of the stairs. Great location , walking distance to several schools, shopping and bus routes.
| COMMUNITY | Southwood |
| PROPERTY TYPE | Detached |
| BUILDING TYPE | House |
| STYLE | Bungalow |
| YEAR BUILT | 1962 |
| SQUARE FOOTAGE | 1,235 |
| BEDROOMS | 5 |
| BATHROOMS | 2.00 |
| BASEMENT | Finished, Full |
| AMENITIES | |
| APPLIANCES | Built-In Oven, Dishwasher, Dryer, Electric Cooktop, Range Hood, Refrigerator, Washer |
| COOLING | None |
| FIREPLACE | N/A |
| FLOORING | Carpet, Ceramic Tile, Vinyl |
| HEATING | Central |
| LAUNDRY | In Basement |
| LOT FEATURES | Back Lane, Level, Rectangular Lot |
| PARKING | Off Street, Parking Pad, RV Gated |
| RESTRICTIONS | None Known |
| ROOF | Asphalt Shingle |
| TITLE | Fee Simple |
| BROKER | Real Estate Professionals Inc. |
| ROOMS | DIMENSIONS (m) | LEVEL |
|---|---|---|
| Bedroom | 11`2" x 17`9" | Lower |
| Family Room | 20`4" x 16`4" | Lower |
| Kitchenette | 7`11" x 7`2" | Lower |
| 3pc Bathroom | 0`0" x 0`0" | Lower |
| 4pc Bathroom | 0`0" x 0`0" | Main |
| Living Room | 11`11" x 13`9" | Main |
| Dining Room | 11`11" x 8`7" | Main |
| Kitchen | 10`11" x 8`1" | Main |
| Breakfast Nook | 9`0" x 7`9" | Main |
| Bedroom - Primary | 15`7" x 9`7" | Main |
| Bedroom | 9`0" x 9`0" | Main |
| Bedroom | 9`0" x 11`3" | Main |
| Bedroom | 12`0" x 8`0" | Main |




























































