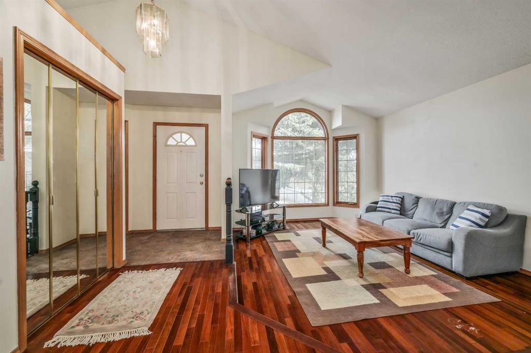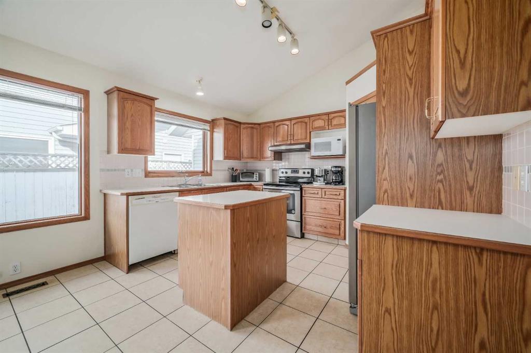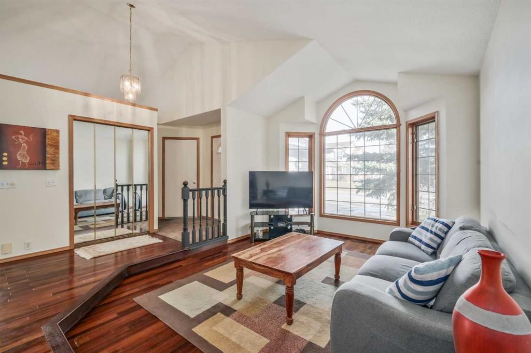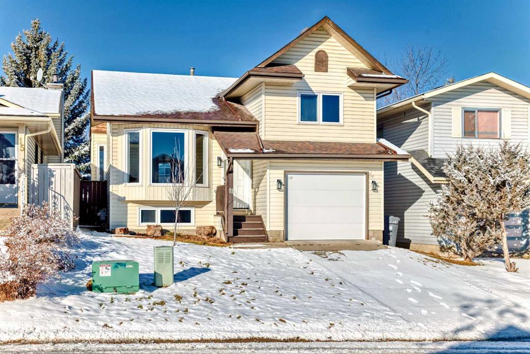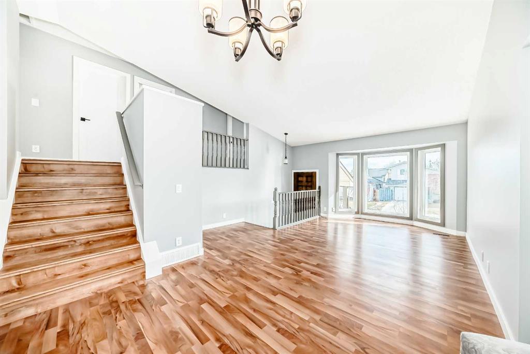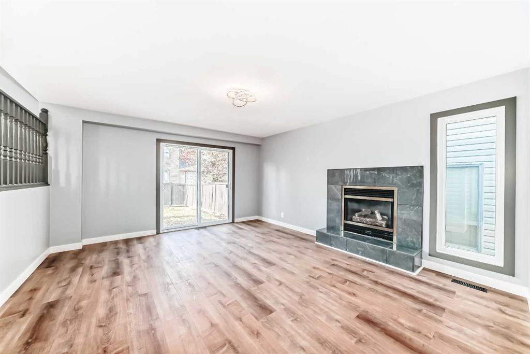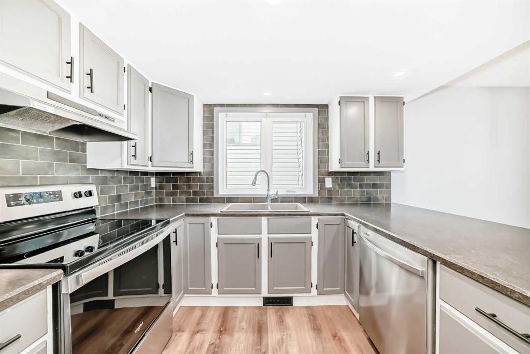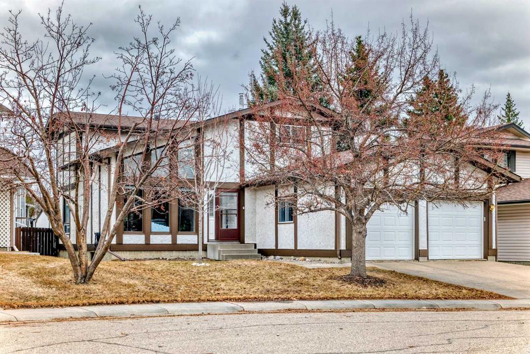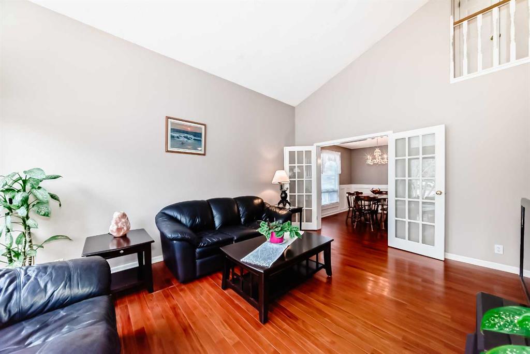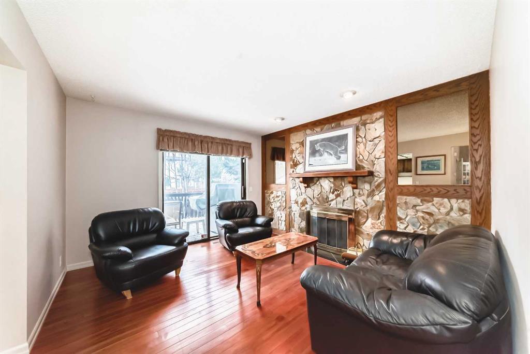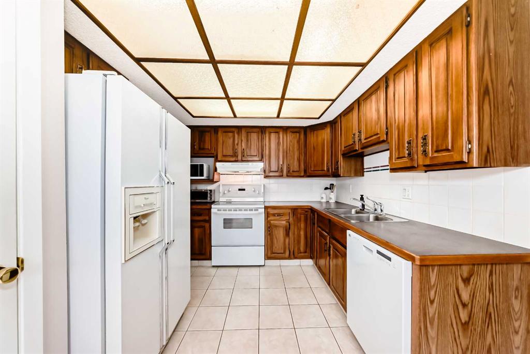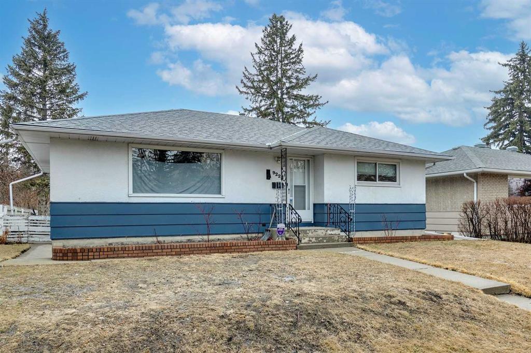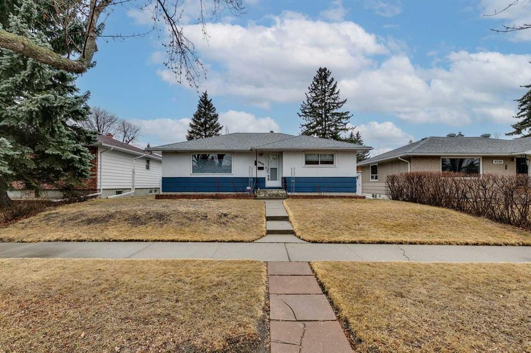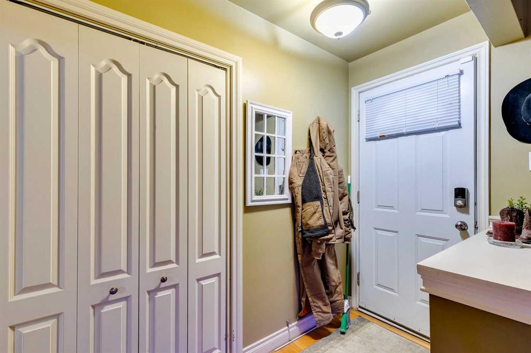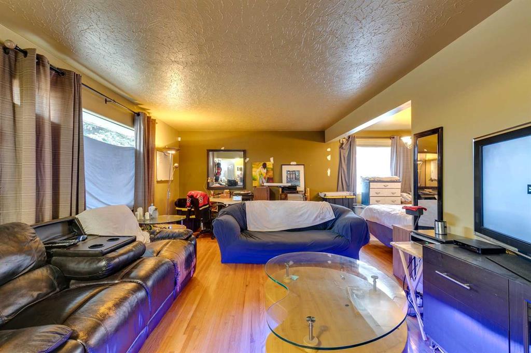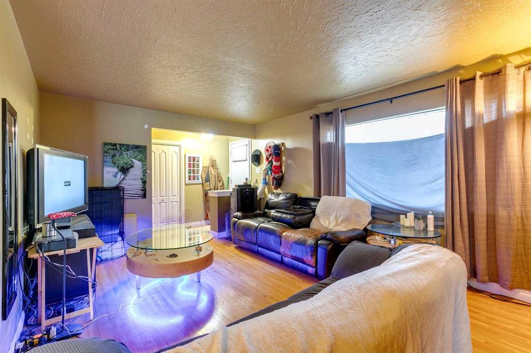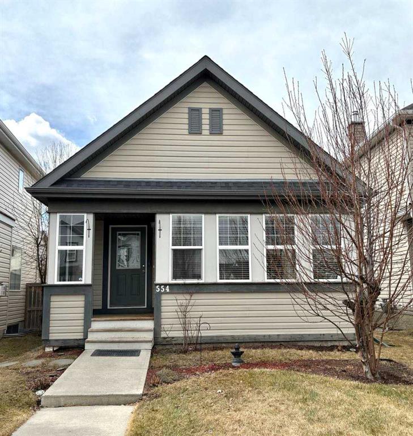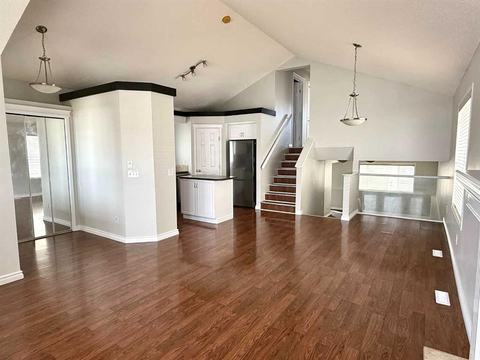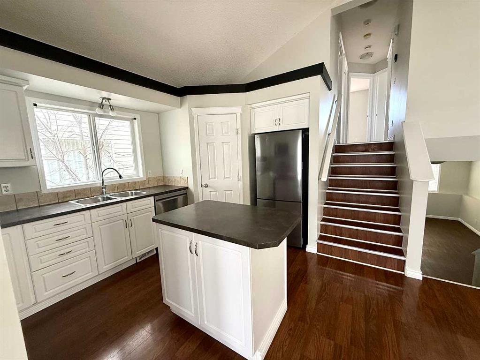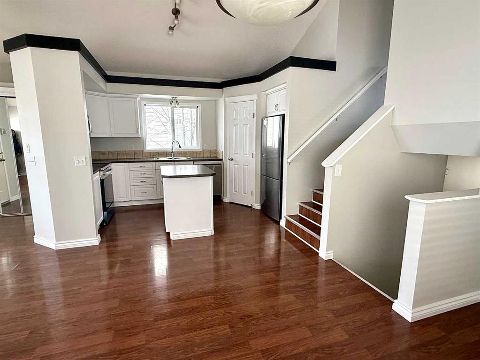127 Woodford Drive SW
Calgary T2W 4C2
MLS® Number: A2209751
$ 579,800
4
BEDROOMS
2 + 1
BATHROOMS
1,314
SQUARE FEET
1980
YEAR BUILT
*First time offered for sale by original owner* Newer Updates include new windows, roof (6 years) high efficient furnace( 3 years), 3 piece bath(4 years), hot water tank (3 years) & Fridge ( 1 year). *Attention contactors* This 4 Level split home is situated on a large corner lot & features a south backing backyard. Including a total of over 2600 sq ft of developed space. The main level offers vaulted ceilings, hardwood throughout the living room, dining room & kitchen areas. Patio access is situated off the kitchen to your sunny backyard. Upstairs Hosts 3 spacious bedrooms, a 4 piece bath & a 3 piece ensuite. The first lower level provides access to the wood burning fireplace in the family room with plenty of natural light, updated modern 3 piece bath, 4th bedroom & laundry room with access to backyard. 4th level hosts a large rec room currently used as an office. With plenty of storage and low maintenance backyard this home boasts convenience. Ideally positioned a stones throw away to fish creek park, local amenities, schools, Stoney trail access, Costco & more come see why so many love the mature neighborhood of Woodbine.
| COMMUNITY | Woodbine |
| PROPERTY TYPE | Detached |
| BUILDING TYPE | House |
| STYLE | 4 Level Split |
| YEAR BUILT | 1980 |
| SQUARE FOOTAGE | 1,314 |
| BEDROOMS | 4 |
| BATHROOMS | 3.00 |
| BASEMENT | Finished, Full |
| AMENITIES | |
| APPLIANCES | Dishwasher, Electric Stove, Garage Control(s), Microwave Hood Fan, Refrigerator |
| COOLING | None |
| FIREPLACE | Brick Facing, Mantle, Raised Hearth, Wood Burning |
| FLOORING | Carpet, Ceramic Tile, Hardwood |
| HEATING | Forced Air, Natural Gas |
| LAUNDRY | Laundry Room, Lower Level |
| LOT FEATURES | Back Yard, Corner Lot, Landscaped |
| PARKING | Double Garage Attached |
| RESTRICTIONS | None Known |
| ROOF | Asphalt Shingle |
| TITLE | Fee Simple |
| BROKER | RE/MAX Realty Professionals |
| ROOMS | DIMENSIONS (m) | LEVEL |
|---|---|---|
| Game Room | 73`10" x 50`10" | Basement |
| Storage | 55`9" x 24`7" | Basement |
| Furnace/Utility Room | 23`0" x 11`6" | Basement |
| 2pc Bathroom | 24`7" x 16`5" | Basement |
| Bedroom | 37`9" x 29`6" | Lower |
| Laundry | 25`2" x 24`1" | Lower |
| Family Room | 62`4" x 60`8" | Lower |
| Eat in Kitchen | 32`10" x 31`2" | Main |
| Dining Room | 41`0" x 38`10" | Main |
| Living Room | 52`6" x 41`0" | Main |
| Breakfast Nook | 32`10" x 31`2" | Main |
| Sunroom/Solarium | 57`5" x 21`4" | Main |
| 3pc Ensuite bath | 23`0" x 18`1" | Upper |
| 4pc Bathroom | 23`0" x 0`0" | Upper |
| Bedroom - Primary | 41`0" x 37`9" | Upper |
| Bedroom | 38`3" x 31`2" | Upper |
| Bedroom | 32`10" x 32`10" | Upper |








































