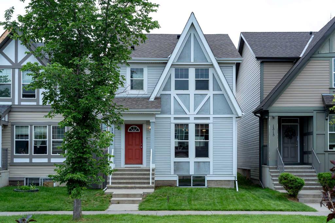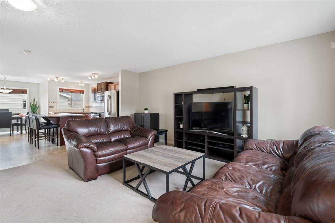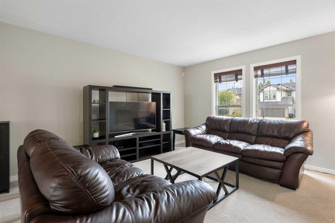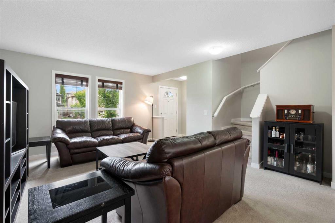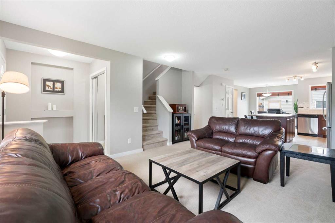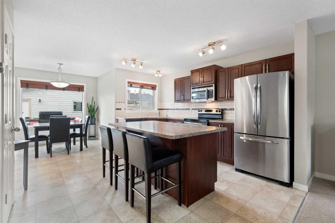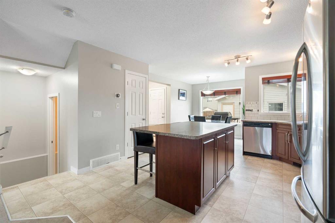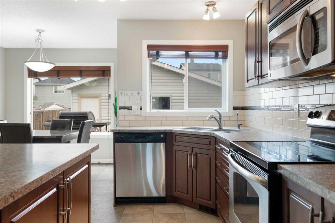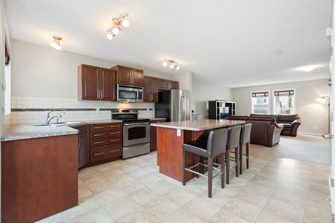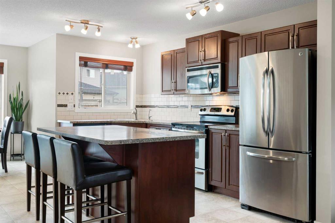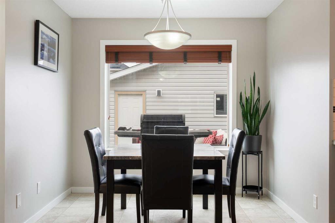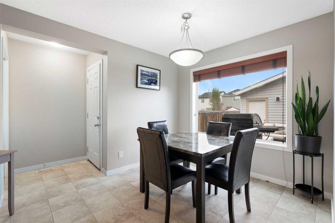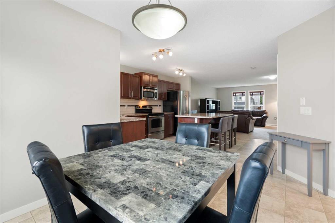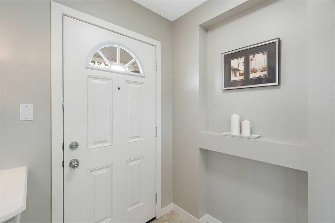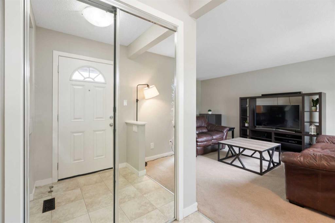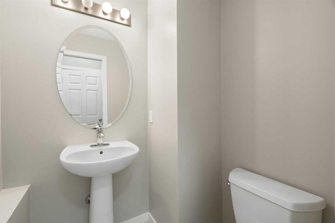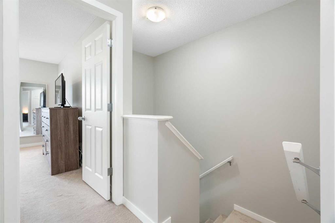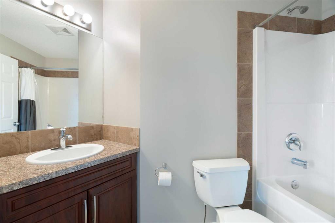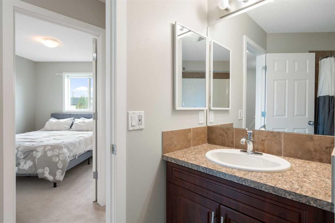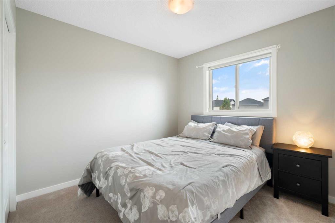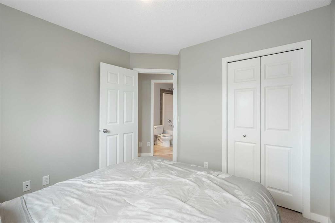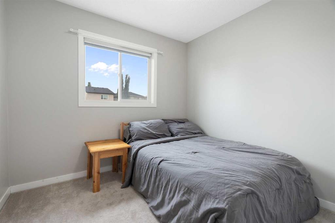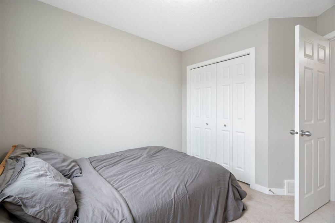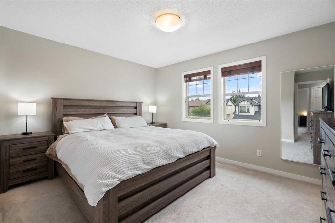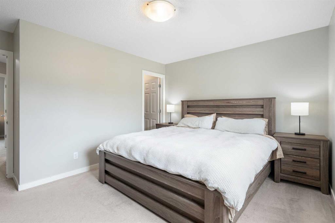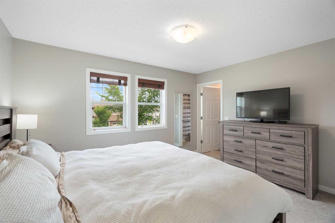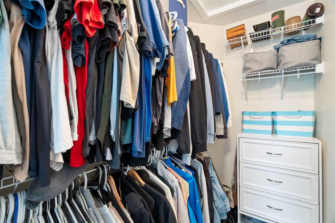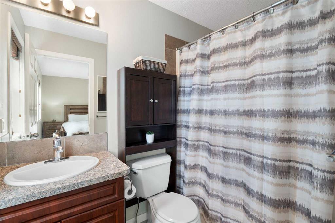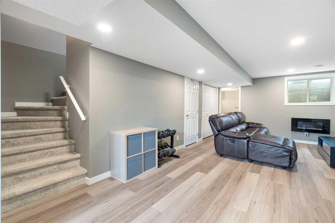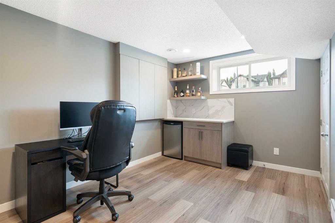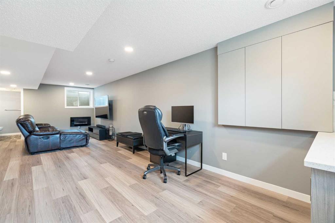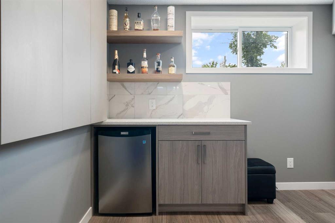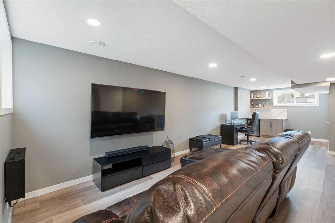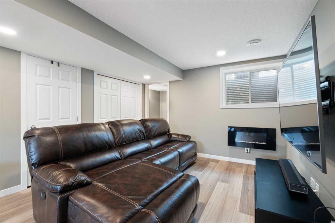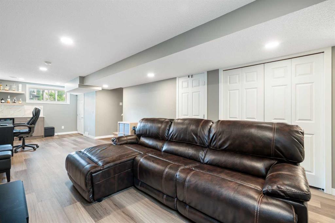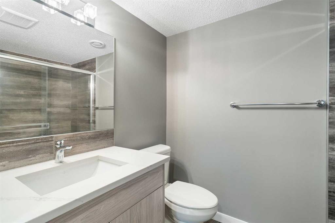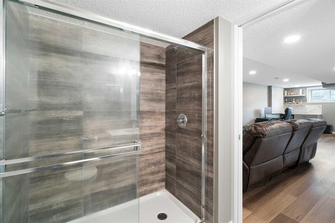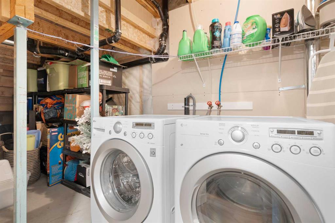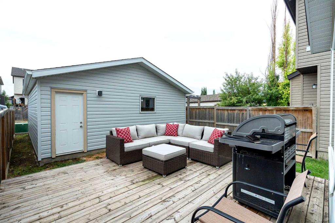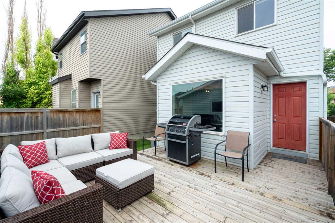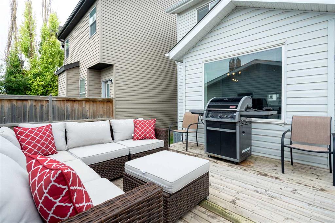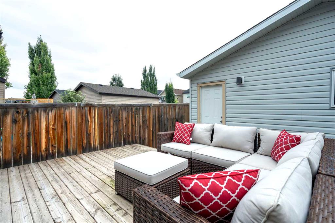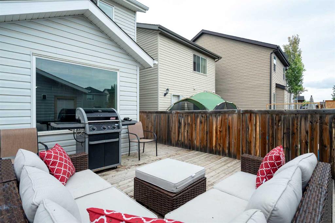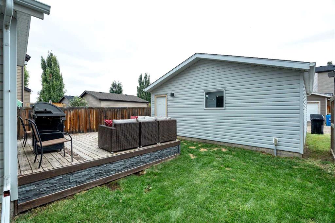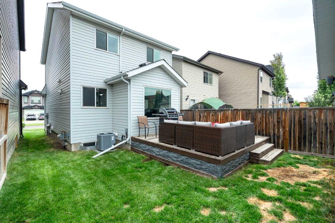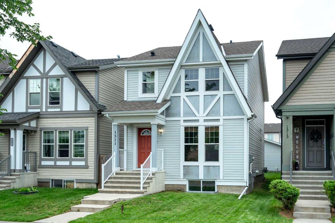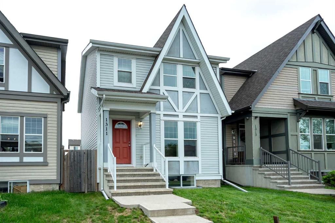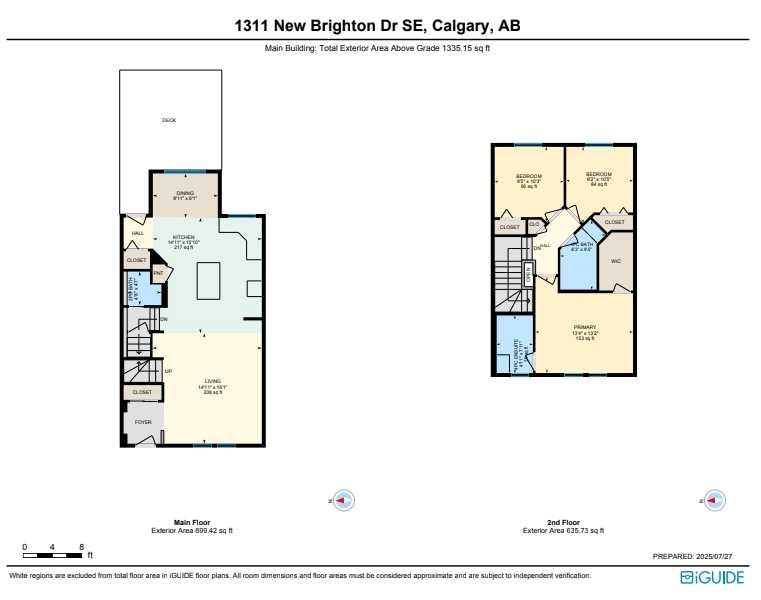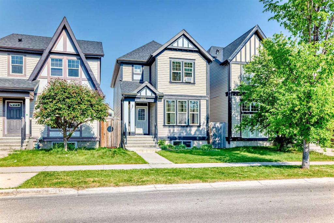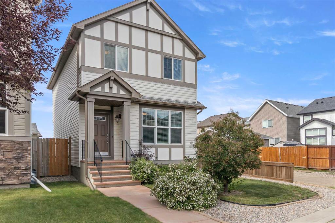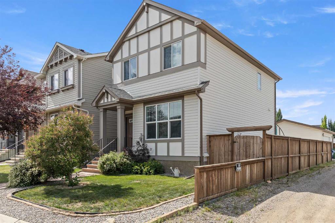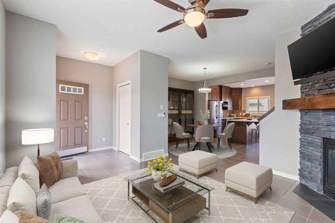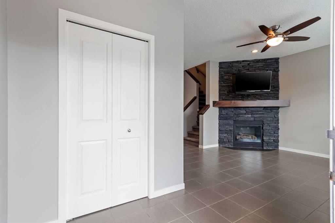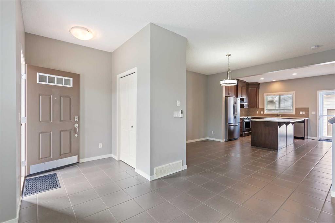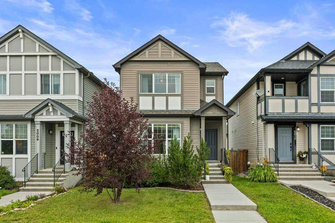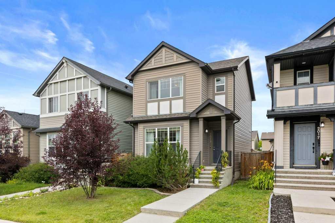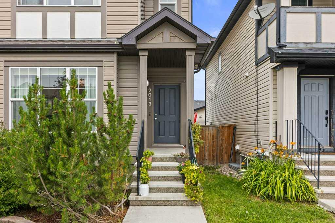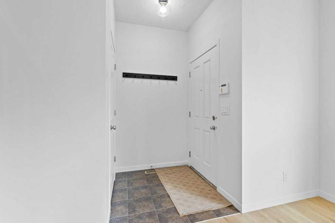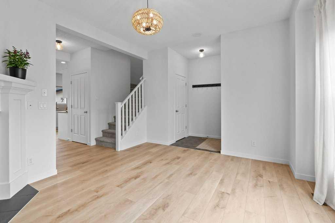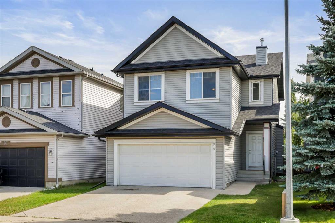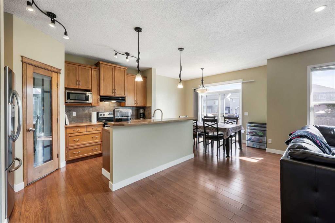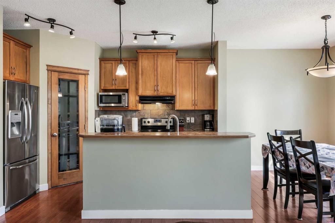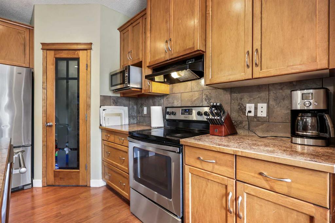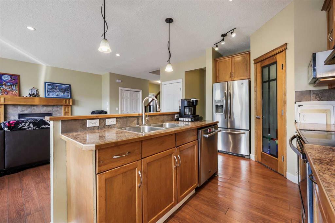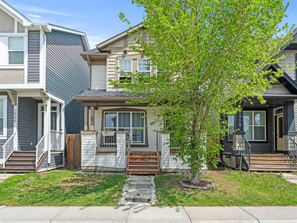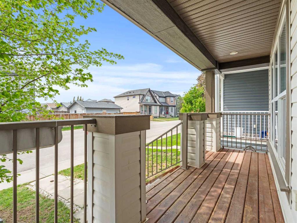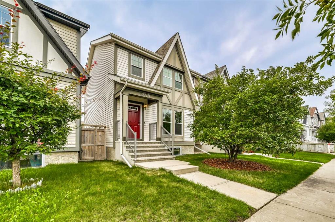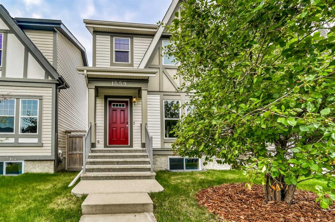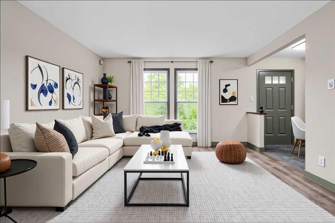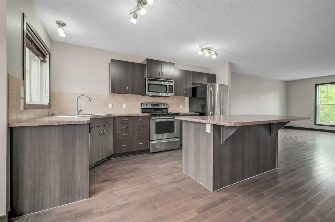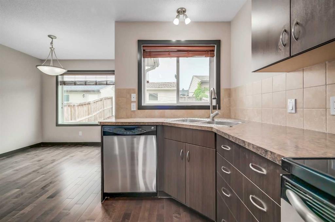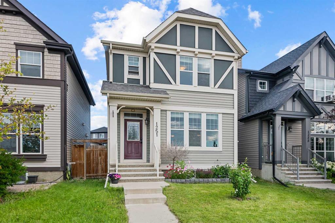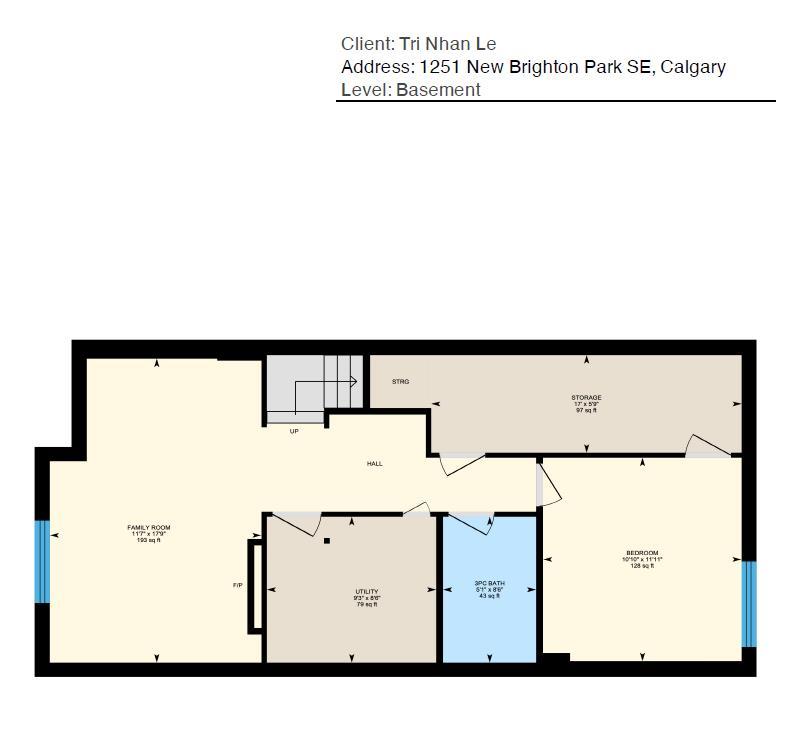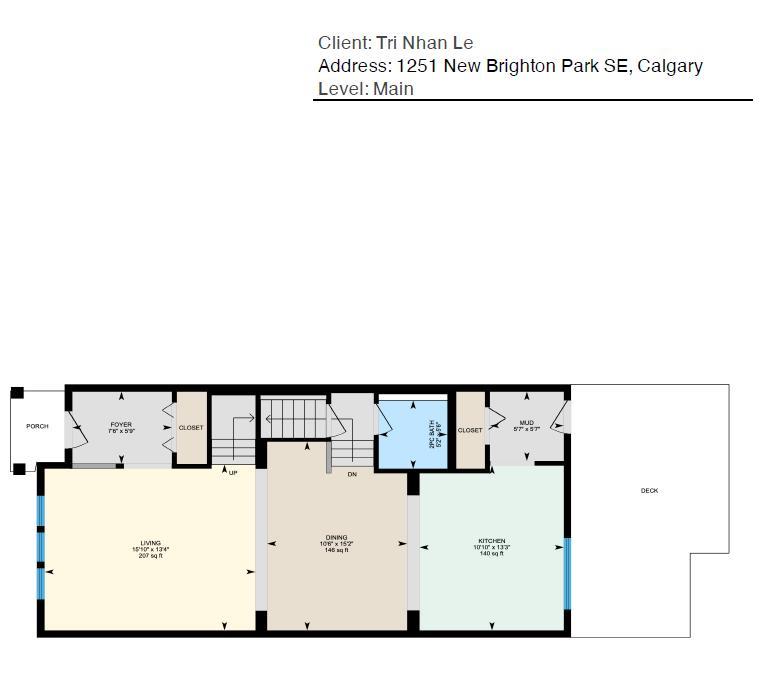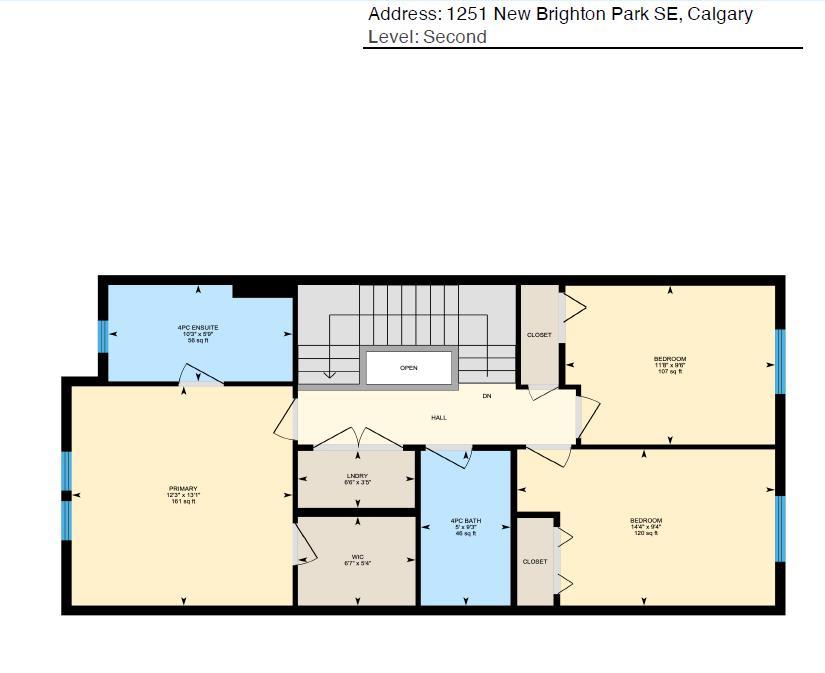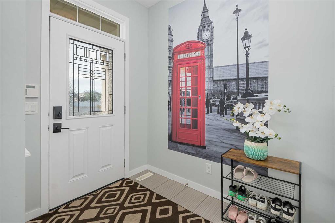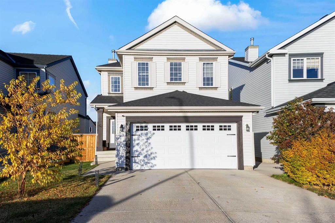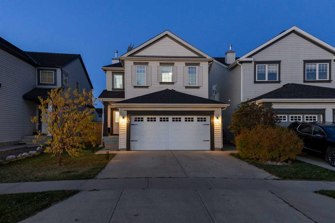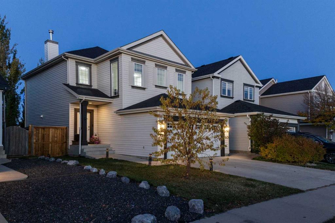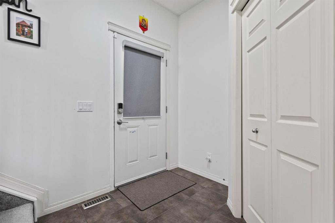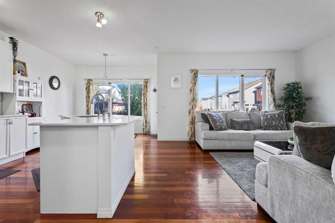1311 New Brighton Drive SE
Calgary T2Z 0W2
MLS® Number: A2243422
$ 574,999
3
BEDROOMS
3 + 1
BATHROOMS
1,335
SQUARE FEET
2009
YEAR BUILT
Step into a home that feels like it was made for you—where mornings start with sunlight pouring into an open-concept main floor, and evenings wind down in a cozy, finished basement built for entertaining or unwinding in style. This 2-storey gem in family-friendly New Brighton offers 1,335 sq ft above grade, plus an additional 633 sq ft of beautifully developed lower-level living space—giving you all the room you need to live, relax, and grow. From the moment you enter, you're greeted by a spacious living room that invites connection. The kitchen flows seamlessly into the heart of the home, featuring stainless steel appliances and effortless access to the dining area—perfect for weeknight dinners or weekend brunches with friends. Upstairs, three bright bedrooms provide privacy and peace, including a spacious primary suite with a walk-in closet and a private ensuite designed to be your daily escape. It even fits a king-sized bed—with room to spare. Downstairs, the professionally finished basement (completed in 2020) adds serious lifestyle value, with a sleek dry bar, stylish vinyl plank floors, and a stunning full bath featuring quartz counters and a fully tiled walk-in shower—ideal for guests or a luxe home retreat. A huge bonus is the central A/C - no need to fear those hot summer days! Outside, your oversized double garage (21'5" x 23'3") offers the kind of space that’s rarely found—room for vehicles, hobbies, storage, or all three. Meticulously maintained and move-in ready, this home is nestled in a vibrant, welcoming community with parks, paths, and amenities just moments away. Whether you're starting a new chapter or leveling up your lifestyle, this New Brighton beauty checks every box. Don't wait—this is the one you've been watching for. Book your private showing today.
| COMMUNITY | New Brighton |
| PROPERTY TYPE | Detached |
| BUILDING TYPE | House |
| STYLE | 2 Storey |
| YEAR BUILT | 2009 |
| SQUARE FOOTAGE | 1,335 |
| BEDROOMS | 3 |
| BATHROOMS | 4.00 |
| BASEMENT | Finished, Full |
| AMENITIES | |
| APPLIANCES | Central Air Conditioner, Dishwasher, Electric Stove, Microwave Hood Fan, Refrigerator, Washer/Dryer, Window Coverings |
| COOLING | Central Air |
| FIREPLACE | N/A |
| FLOORING | Carpet, Tile, Vinyl Plank |
| HEATING | Forced Air, Natural Gas |
| LAUNDRY | In Basement |
| LOT FEATURES | Back Lane, Back Yard, Rectangular Lot |
| PARKING | Double Garage Detached |
| RESTRICTIONS | Restrictive Covenant |
| ROOF | Asphalt Shingle |
| TITLE | Fee Simple |
| BROKER | Royal LePage Benchmark |
| ROOMS | DIMENSIONS (m) | LEVEL |
|---|---|---|
| 3pc Bathroom | Basement | |
| Laundry | 5`5" x 6`9" | Basement |
| Game Room | 12`2" x 29`8" | Basement |
| 2pc Bathroom | Main | |
| Dining Room | 8`11" x 6`1" | Main |
| Kitchen | 14`11" x 15`10" | Main |
| Living Room | 14`11" x 15`1" | Main |
| 4pc Bathroom | Upper | |
| 4pc Ensuite bath | Upper | |
| Bedroom | 9`2" x 10`5" | Upper |
| Bedroom | 9`5" x 10`3" | Upper |
| Bedroom - Primary | 13`4" x 13`2" | Upper |

