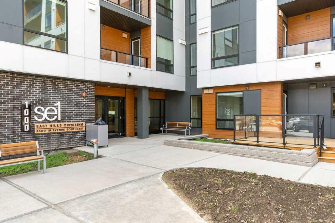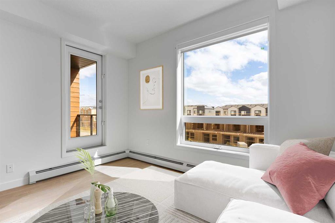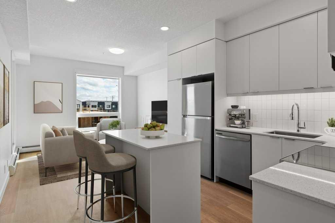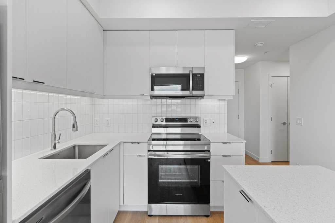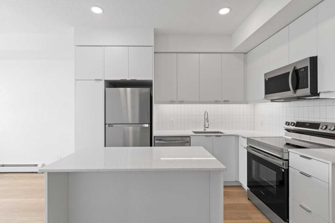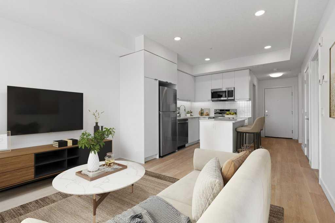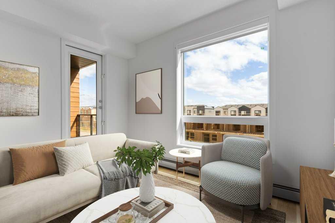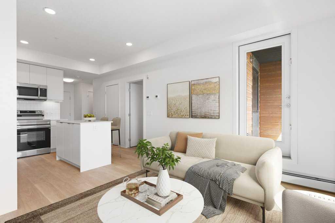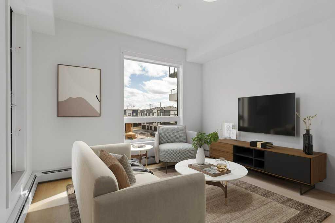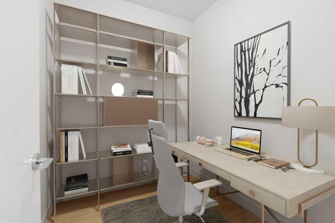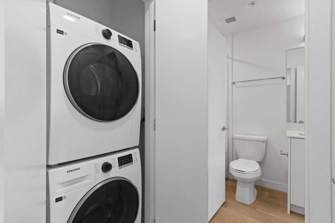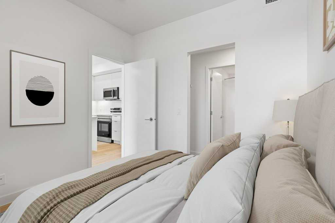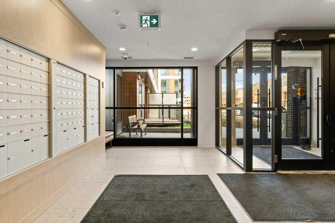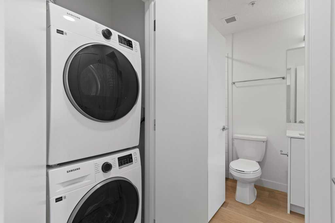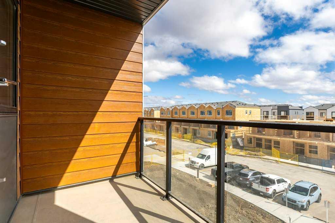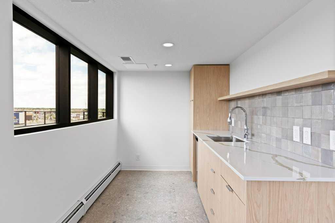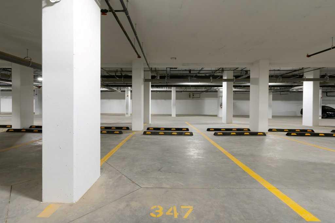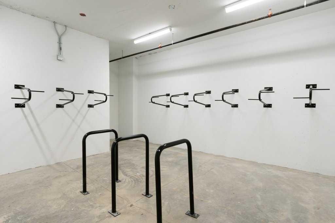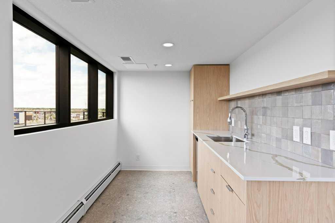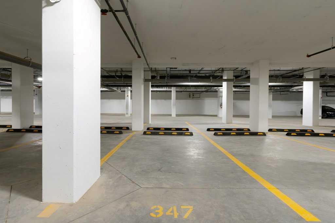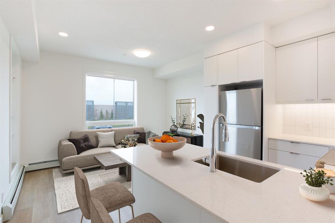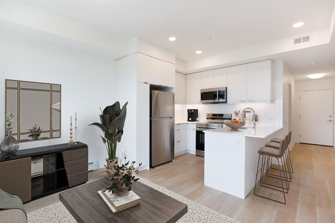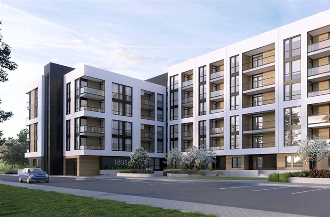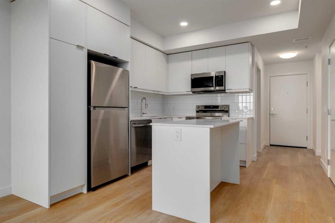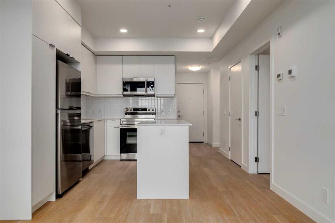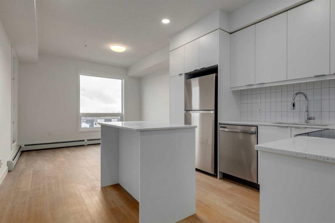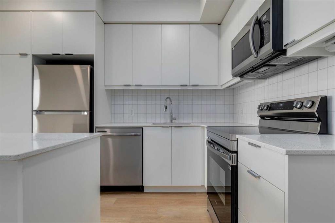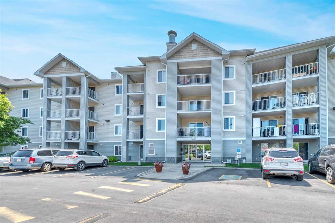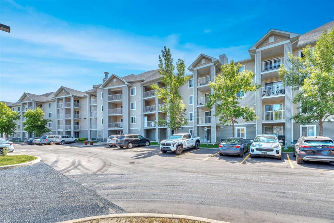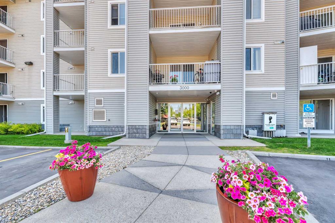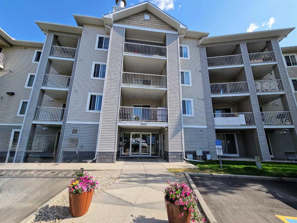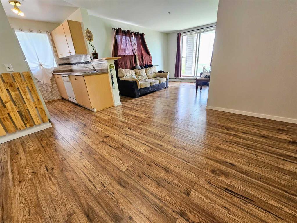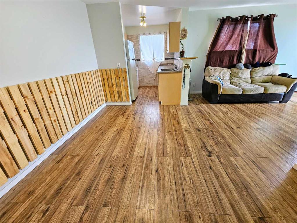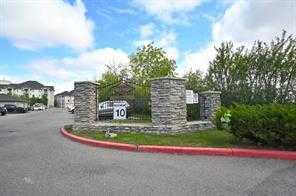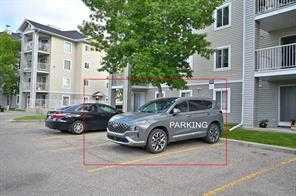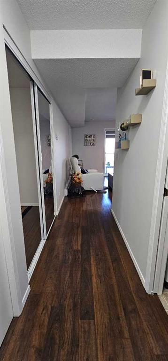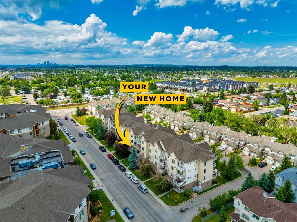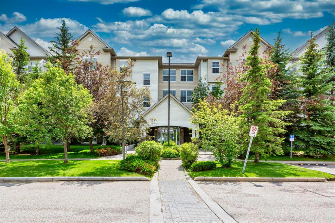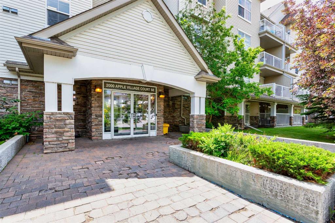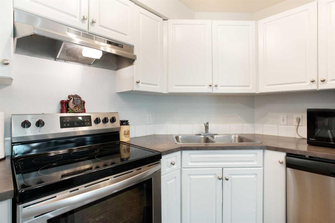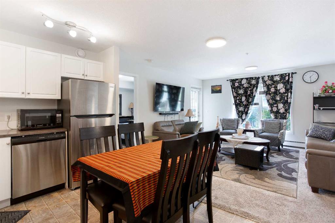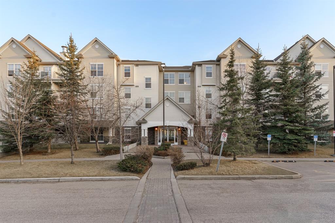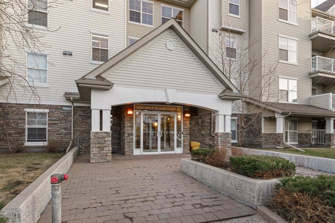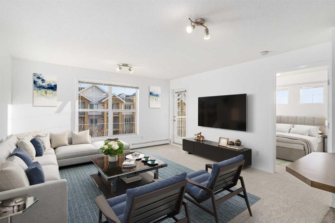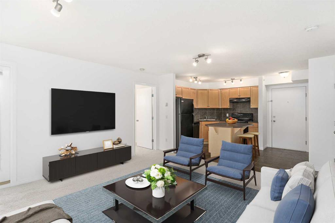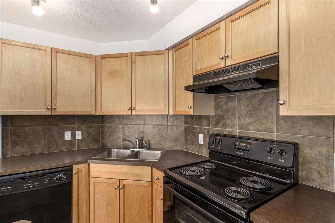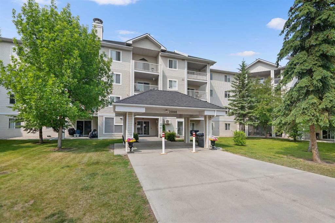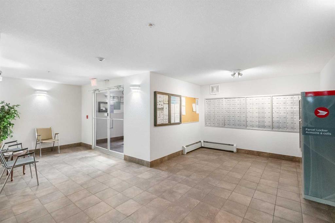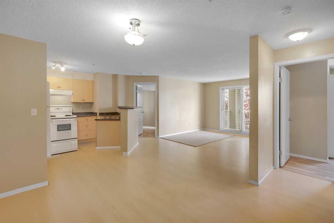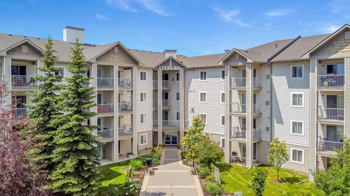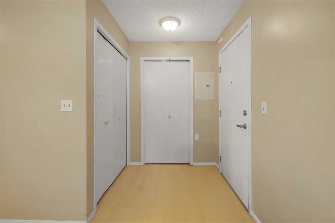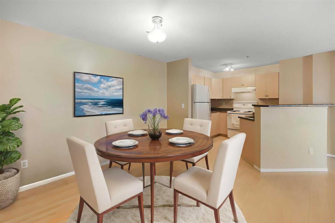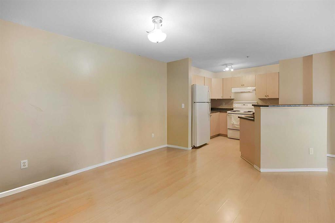1311, 8500 19 Avenue SE
Calgary T2A 0M8
MLS® Number: A2221765
$ 258,800
1
BEDROOMS
1 + 0
BATHROOMS
546
SQUARE FEET
2025
YEAR BUILT
Welcome to the beautiful community of Belvedere. Step inside this stunning brand new 1 bedroom + den, 1 bathroom unit, offering the perfect blend of modern comfort and thoughtful design. This south-facing home is bathed in natural light throughout the day, creating a bright and inviting living space. The open concept layout features a stylish kitchen equipped with crisp white cabinetry, quartz countertops, a spacious pantry, and sleek stainless steel Samsung appliances, perfect for both everyday living and entertaining. The generously sized bedroom includes blackout blinds for restful sleep, a walk-in closet offering ample storage, and convenient access to the elegant full bathroom. The versatile den makes an ideal home office, reading nook, or guest space. Enjoy the added benefit of in-suite laundry, making daily routines more convenient and efficient. This unit also includes a titled storage unit and titled underground parking stall, adding security and convenience to your lifestyle. Get to know you neighbours on your very own communal roof top patio, with breathtaking view. With its modern finishes, smart layout, and desirable south exposure, this home checks all the boxes for professionals, first-time buyers, or investors. Don’t miss this opportunity to own a beautifully finished unit, in a well-designed building and incredible neighbourhood. Welcome Home!
| COMMUNITY | Belvedere. |
| PROPERTY TYPE | Apartment |
| BUILDING TYPE | Low Rise (2-4 stories) |
| STYLE | Single Level Unit |
| YEAR BUILT | 2025 |
| SQUARE FOOTAGE | 546 |
| BEDROOMS | 1 |
| BATHROOMS | 1.00 |
| BASEMENT | |
| AMENITIES | |
| APPLIANCES | Dishwasher, Dryer, Electric Stove, Microwave Hood Fan, Refrigerator, Washer |
| COOLING | None |
| FIREPLACE | N/A |
| FLOORING | Vinyl Plank |
| HEATING | Baseboard |
| LAUNDRY | In Unit |
| LOT FEATURES | |
| PARKING | Parkade, Underground |
| RESTRICTIONS | Board Approval, Restrictive Covenant, Utility Right Of Way |
| ROOF | |
| TITLE | Fee Simple |
| BROKER | Century 21 Bamber Realty LTD. |
| ROOMS | DIMENSIONS (m) | LEVEL |
|---|---|---|
| 4pc Bathroom | 4`11" x 8`3" | Main |
| Bedroom | 9`6" x 10`5" | Main |
| Kitchen | 11`10" x 11`0" | Main |
| Living Room | 11`10" x 9`11" | Main |
| Office | 7`2" x 6`9" | Main |

