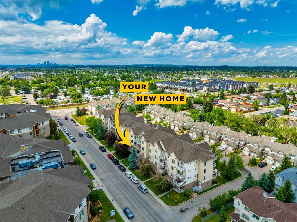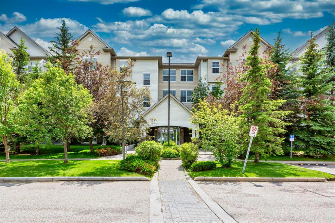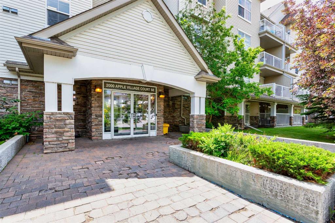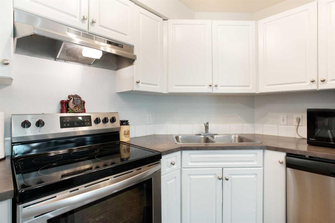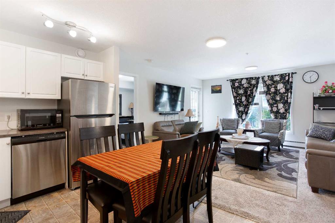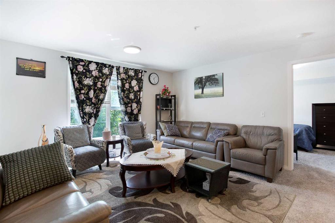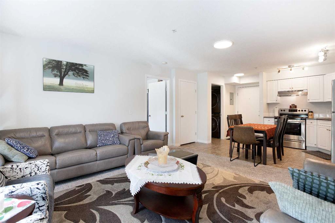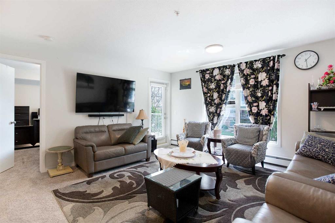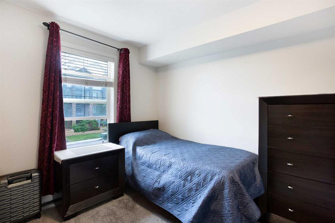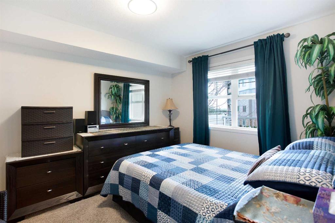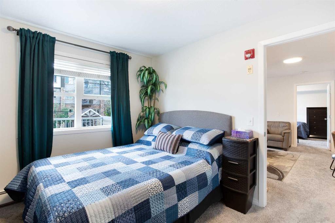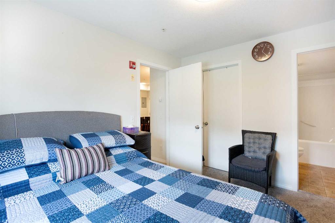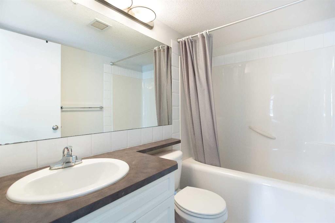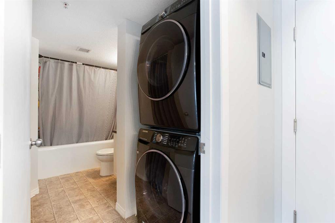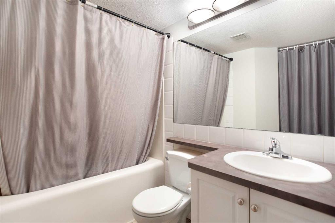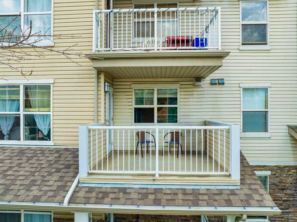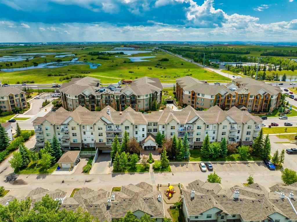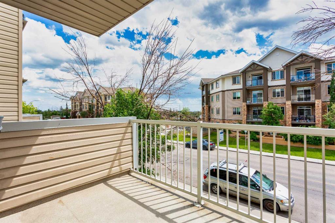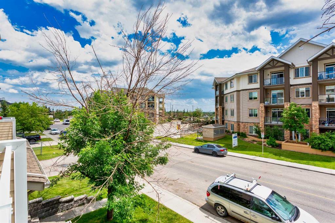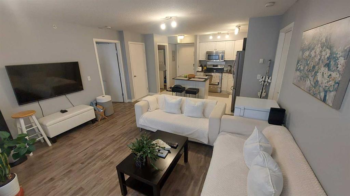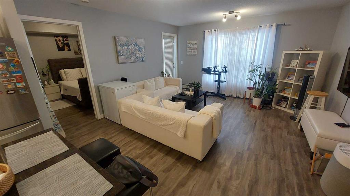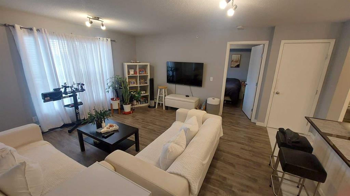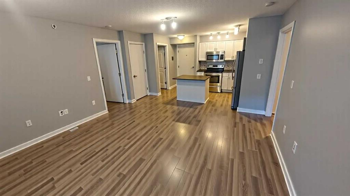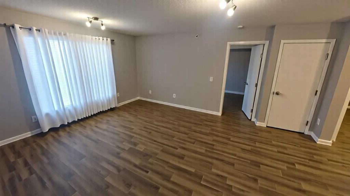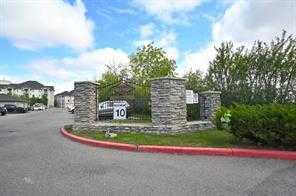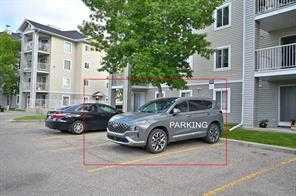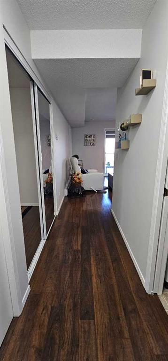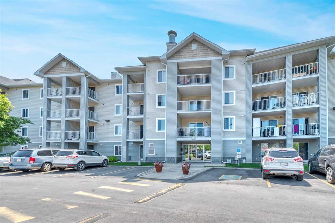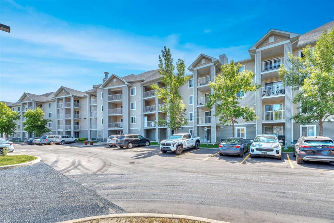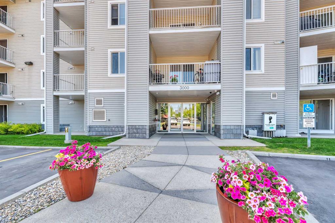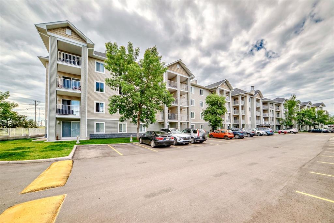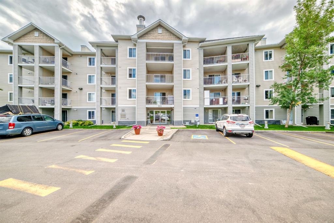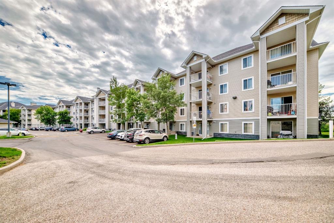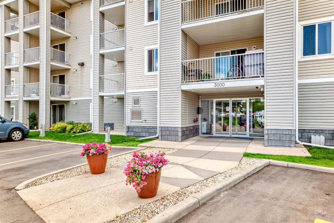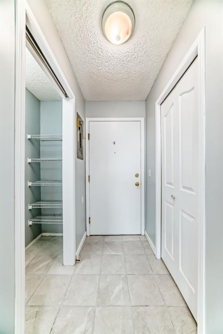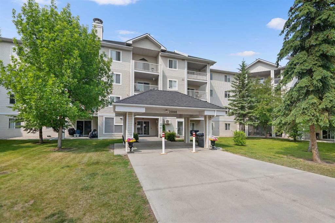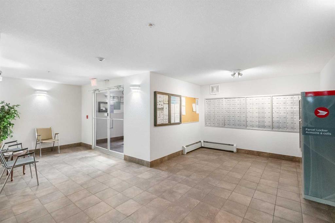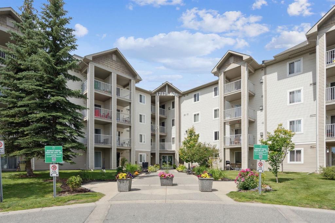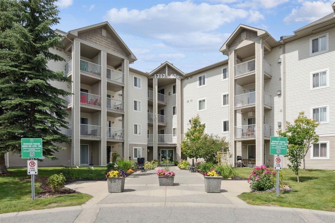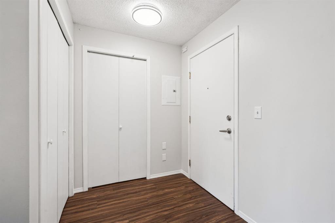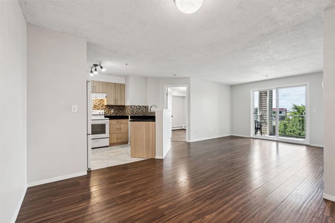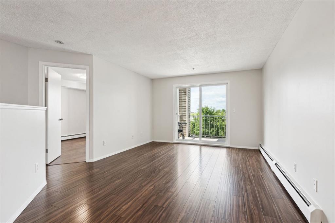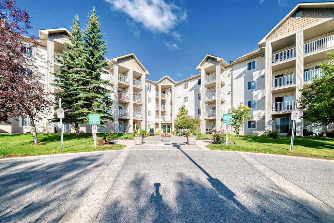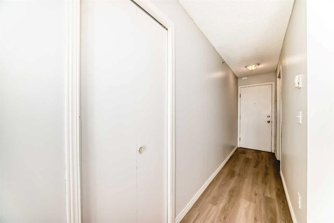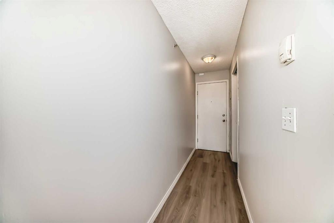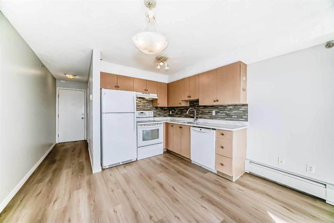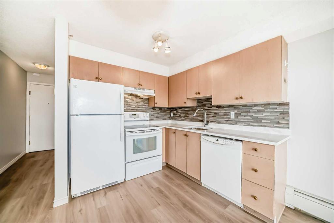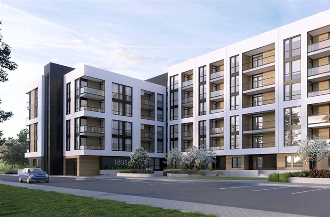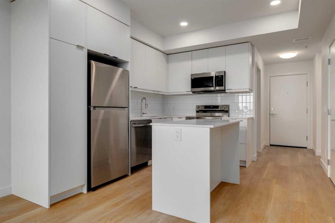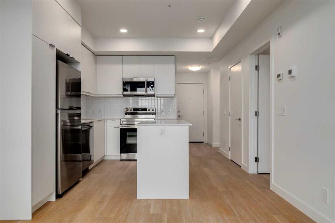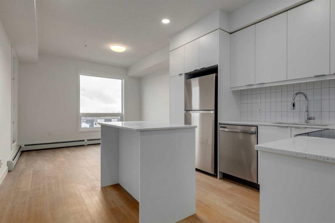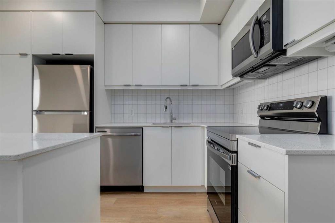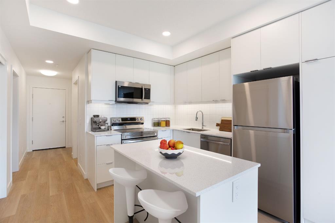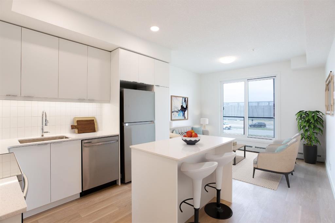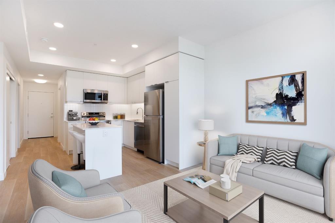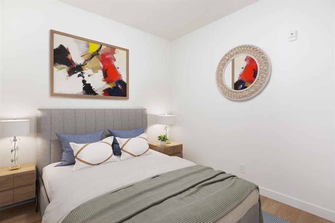210, 2000 Applevillage Court SE
Calgary T2A 7Z4
MLS® Number: A2233727
$ 265,000
2
BEDROOMS
2 + 0
BATHROOMS
749
SQUARE FEET
2008
YEAR BUILT
Welcome to Unit 210 at 2000 Applevillage Court SE, a bright and well-maintained 2-bedroom, 2-bathroom condo in the quiet and friendly community of Applewood Park. Offering 748 square feet of thoughtfully designed living space, this unit features an open layout, a functional kitchen with plenty of storage, and all appliances upgraded in 2021. Enjoy the convenience of in-suite laundry and relax on your private balcony, perfect for morning coffee or evening BBQs. The building is clean, professionally managed, and equipped with multiple security cameras for added peace of mind. Located directly across from Elliston Park, you will have easy access to walking paths, a scenic pond, playgrounds, and an off-leash dog park. Close to East Hills Shopping Centre offers Costco, Walmart, Cineplex, and many dining options. Commuting is simple with quick access to Highway 201 (Stoney Trail), 17th Avenue SE, and nearby transit routes. Tim Hortons is just a block away, and nearby parks include baseball fields, a cricket ground, and schools, making this a perfect home for families, first-time buyers, or anyone seeking comfort and convenient location in a peaceful setting.
| COMMUNITY | Applewood Park |
| PROPERTY TYPE | Apartment |
| BUILDING TYPE | Low Rise (2-4 stories) |
| STYLE | Single Level Unit |
| YEAR BUILT | 2008 |
| SQUARE FOOTAGE | 749 |
| BEDROOMS | 2 |
| BATHROOMS | 2.00 |
| BASEMENT | |
| AMENITIES | |
| APPLIANCES | Dishwasher, Dryer, Electric Stove, Range Hood, Refrigerator, Washer, Window Coverings |
| COOLING | None |
| FIREPLACE | N/A |
| FLOORING | Carpet, Linoleum |
| HEATING | Baseboard |
| LAUNDRY | In Unit |
| LOT FEATURES | |
| PARKING | Assigned, Underground |
| RESTRICTIONS | Pet Restrictions or Board approval Required, Restrictive Covenant, Utility Right Of Way |
| ROOF | |
| TITLE | Fee Simple |
| BROKER | Real Broker |
| ROOMS | DIMENSIONS (m) | LEVEL |
|---|---|---|
| Kitchen | 12`5" x 8`11" | Main |
| Living Room | 14`8" x 14`3" | Main |
| Laundry | 3`4" x 2`9" | Main |
| Bedroom - Primary | 11`7" x 9`8" | Main |
| Bedroom | 11`8" x 9`11" | Main |
| Walk-In Closet | 8`0" x 4`4" | Main |
| 4pc Ensuite bath | 7`11" x 4`11" | Main |
| 4pc Bathroom | 7`8" x 4`11" | Main |

