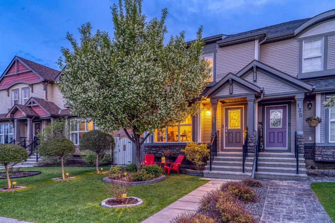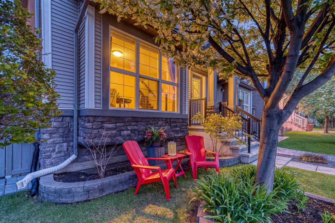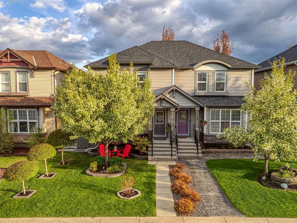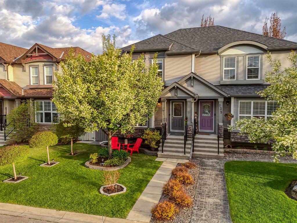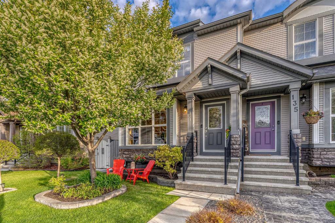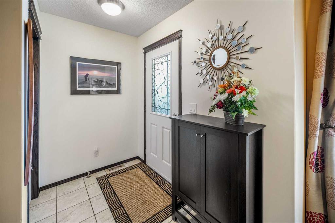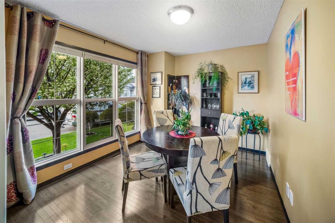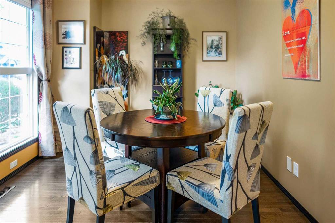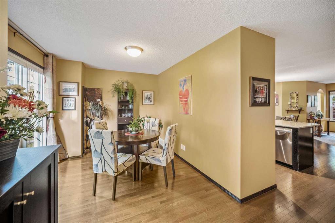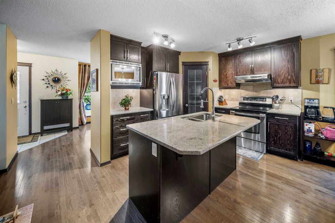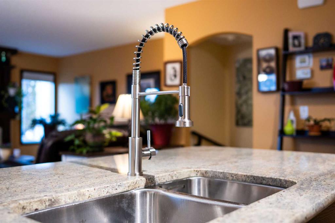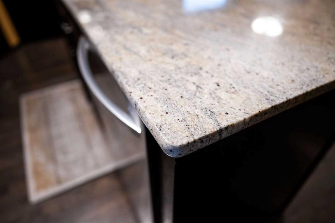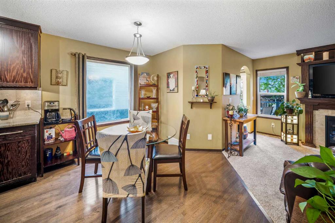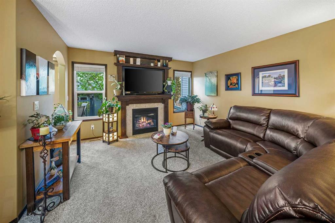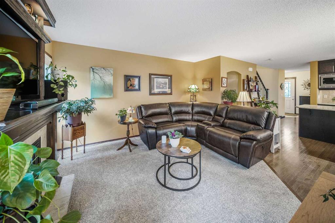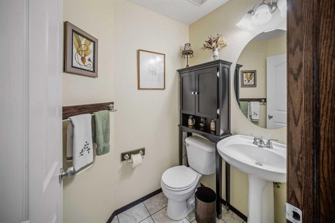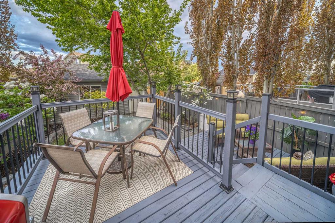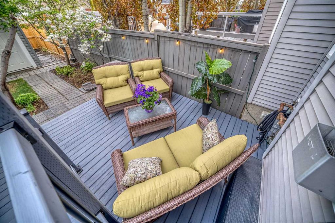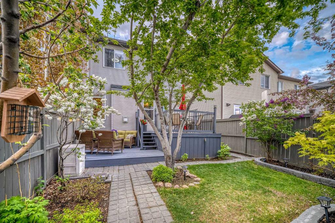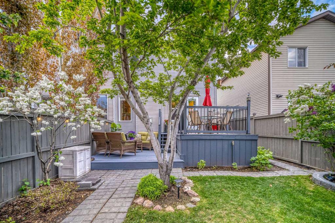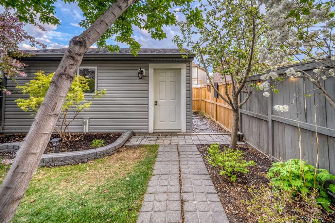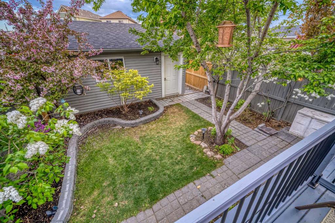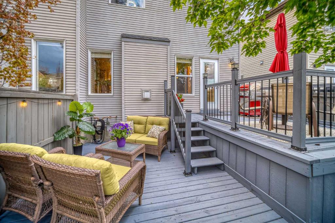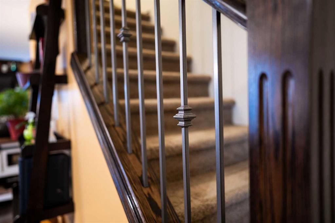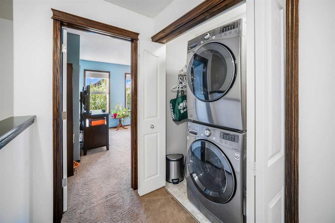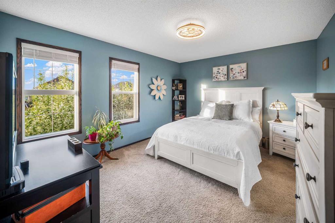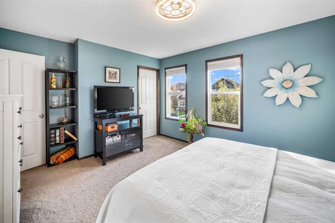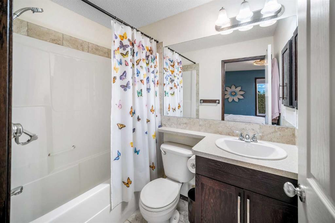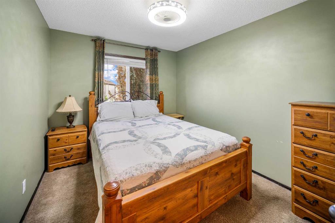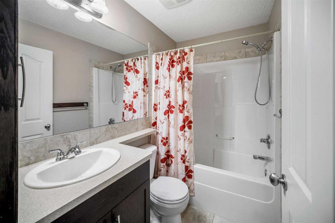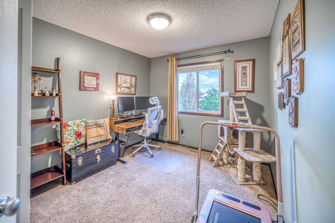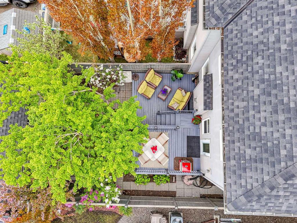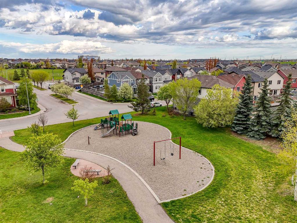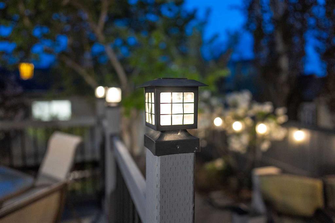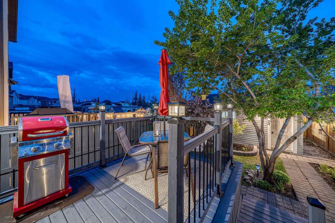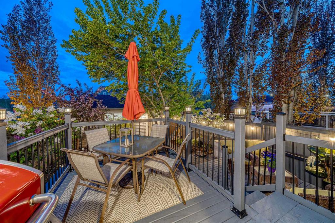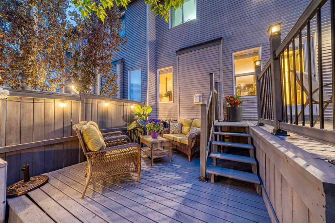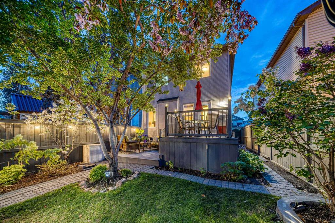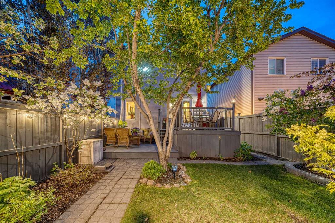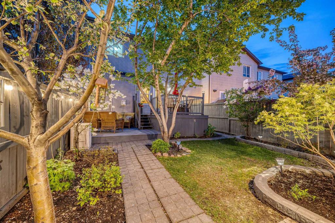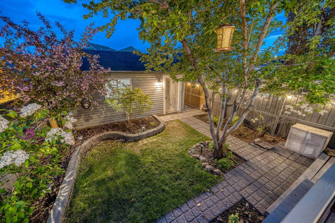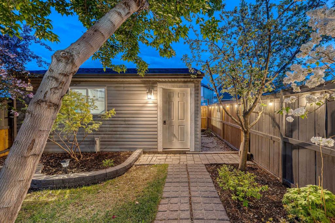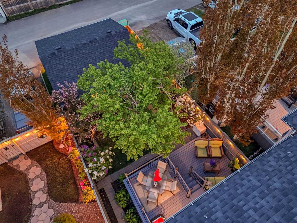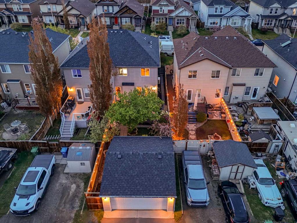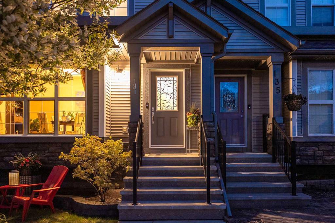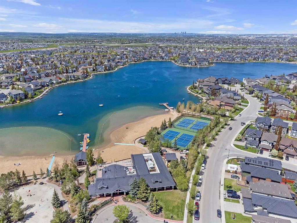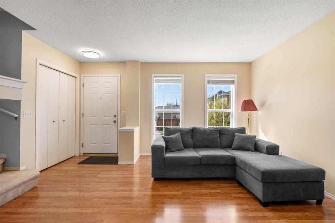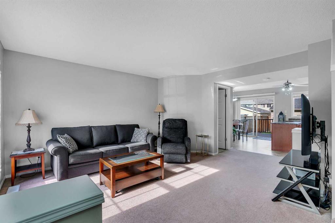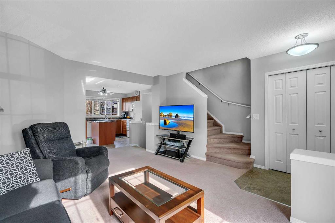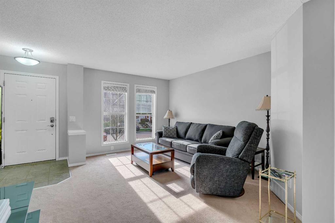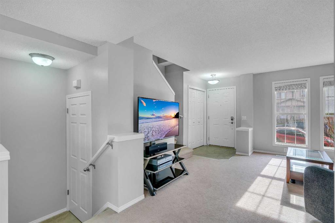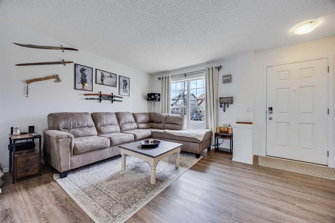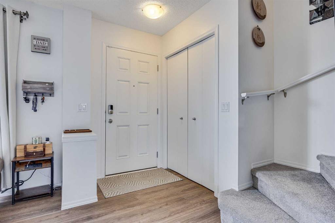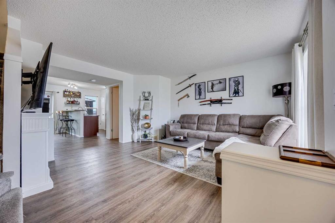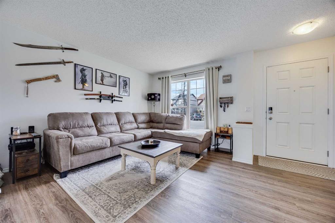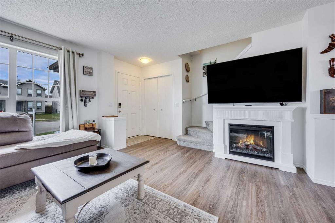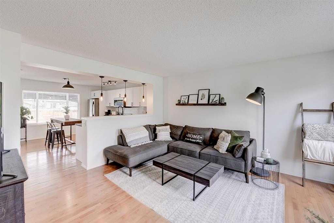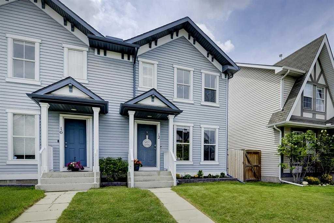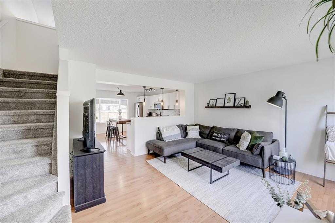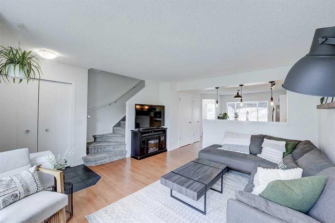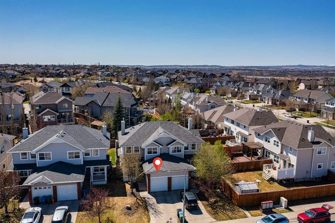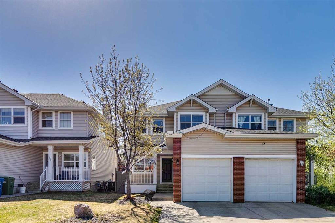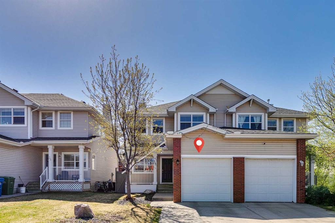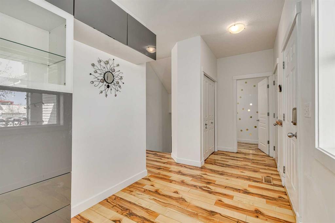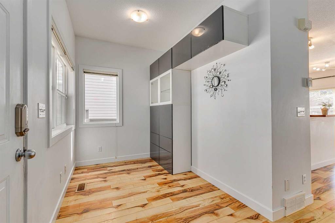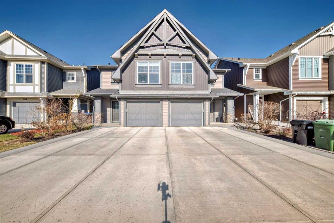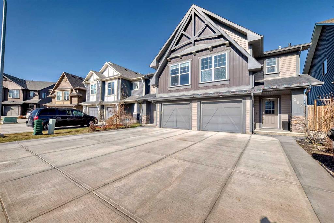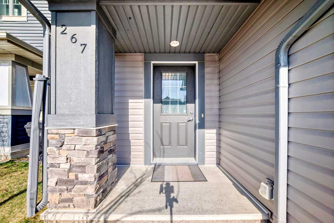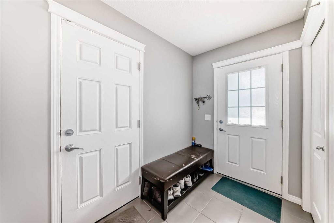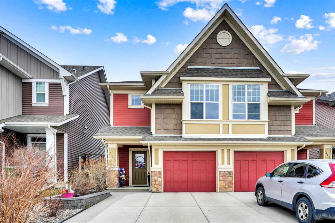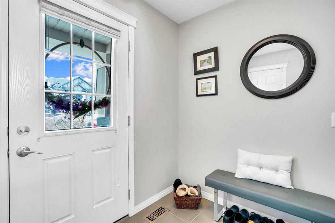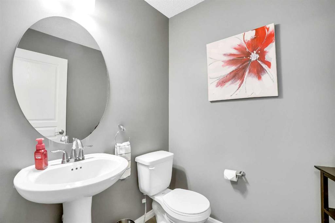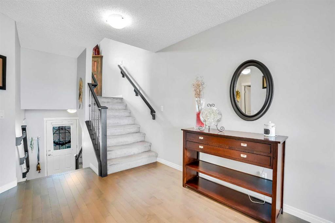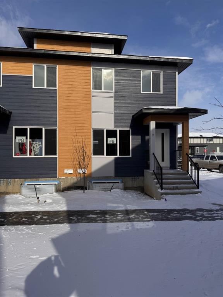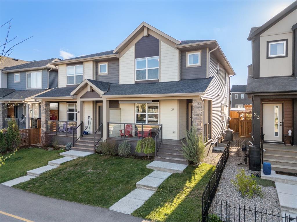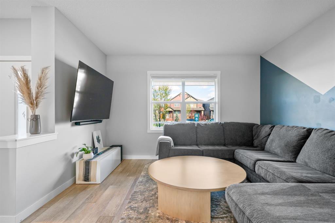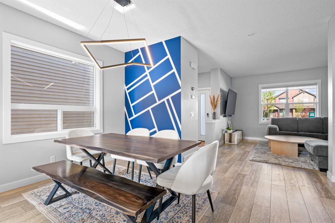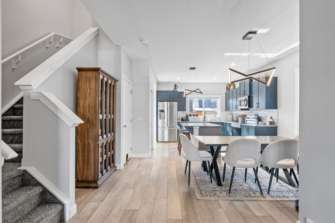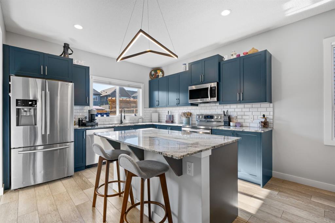131 Autumn Green SE
Calgary T3M 0P3
MLS® Number: A2217158
$ 562,000
3
BEDROOMS
2 + 1
BATHROOMS
1,469
SQUARE FEET
2009
YEAR BUILT
Welcome to the ultimate affordable haven in the heart of Auburn Bay, Calgary. This impeccably maintained, one-owner semi-detached home offers timeless charm, thoughtful design, and an atmosphere that feels as welcoming as it is refined. Perfectly situated on a picturesque tree-lined street, this 3-bedroom, 2.5-bath CENTRAL AIR CONDITIONED home pairs everyday comfort with beautifully curated spaces inside and out. Step inside to rich hardwood flooring and a bright, open layout that flows effortlessly from room to room. The front flex space is bright and airy and functions beautifully as a formal dining nook and can easily be transformed into a cozy reading space or home office. The kitchen is a true heart-of-the-home moment, featuring stainless steel appliances, granite countertops, a corner pantry, and a spacious centre island with seating to enjoy casual on-the-go meals. Just beyond, the dining area opens to a warm and inviting sun-lit living room where a custom-built mantle surrounds the gas fireplace, creating the perfect backdrop for cozy evenings and movie nights. Large windows offer lovely views of the backyard retreat, inviting natural light to dance throughout the space. A powder room is tucked away for privacy alongside a convenient mudroom closet leading to your incredibly peaceful outdoor oasis. The tiered deck is surrounded by chirping birds, blooming apple and cherry trees, manicured gardens, rain barrel, and twinkling solar deck lights offering a serene and private escape where you can dine al fresco, curl up with a book, or unwind under the stars. A double detached garage completes this dreamy backyard setting, offering storage for vehicles and gear. Upstairs, the spacious primary bedroom includes a full ensuite bath and a generous walk-in closet space. Two additional bedrooms, a second full bathroom, and upstairs laundry make this level practical and perfectly suited for busy families. The unfinished basement offers future potential for your personal touch, whether that’s a playroom, media area, or fitness zone. Beyond the home, you’ll enjoy full lake access and all the benefits of Auburn Bay living. Spend summer days at the beach, try tennis and paddle-boarding, fishing, or go ice skating come winter. This warm and vibrant community features TOP SCHOOLS (walking distance), numerous walking trails, playgrounds, and access to nearby shops and amenities including the shops of Mahogany, the Seton YMCA, and the South Health Campus. Everything you need is just moments from your doorstep. Beautifully maintained, thoughtfully refreshed, and brimming with pride of ownership, this inviting Auburn Bay home offers the perfect blend of warmth, style, and smart value in one of Calgary’s most desirable lake communities.
| COMMUNITY | Auburn Bay |
| PROPERTY TYPE | Semi Detached (Half Duplex) |
| BUILDING TYPE | Duplex |
| STYLE | 2 Storey, Side by Side |
| YEAR BUILT | 2009 |
| SQUARE FOOTAGE | 1,469 |
| BEDROOMS | 3 |
| BATHROOMS | 3.00 |
| BASEMENT | Full, Unfinished |
| AMENITIES | |
| APPLIANCES | Central Air Conditioner, Dishwasher, Dryer, Electric Stove, Microwave, Range Hood, Refrigerator, Washer, Window Coverings |
| COOLING | Central Air |
| FIREPLACE | Gas, Living Room, Mantle, Tile |
| FLOORING | Carpet, Hardwood, Tile |
| HEATING | Forced Air, Natural Gas |
| LAUNDRY | Upper Level |
| LOT FEATURES | Back Lane, Back Yard, Front Yard, Garden, Landscaped, Paved |
| PARKING | Double Garage Detached |
| RESTRICTIONS | None Known |
| ROOF | Asphalt |
| TITLE | Fee Simple |
| BROKER | Real Broker |
| ROOMS | DIMENSIONS (m) | LEVEL |
|---|---|---|
| 2pc Bathroom | 5`9" x 4`5" | Main |
| Breakfast Nook | 12`1" x 8`4" | Main |
| Kitchen | 15`6" x 14`1" | Main |
| Living Room | 12`0" x 14`7" | Main |
| Living Room | 15`1" x 9`6" | Main |
| 4pc Bathroom | 7`6" x 4`11" | Second |
| 4pc Ensuite bath | 7`6" x 4`11" | Second |
| Bedroom | 9`7" x 12`0" | Second |
| Bedroom | 9`1" x 12`3" | Second |
| Bedroom - Primary | 15`3" x 11`5" | Second |

