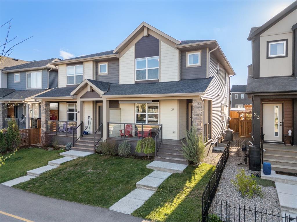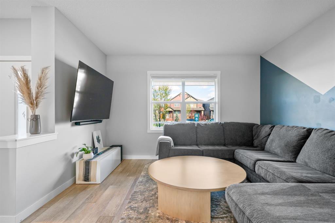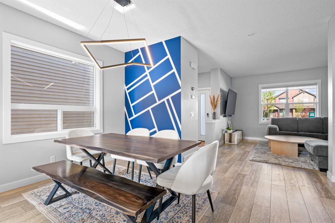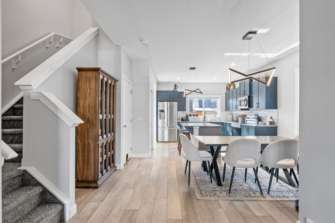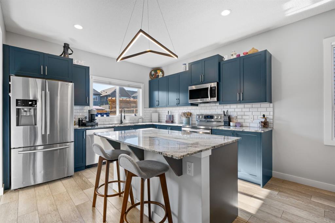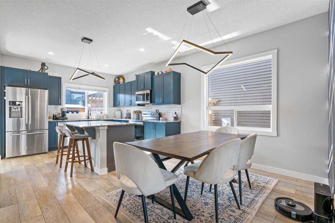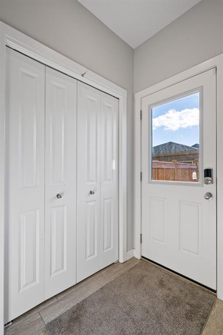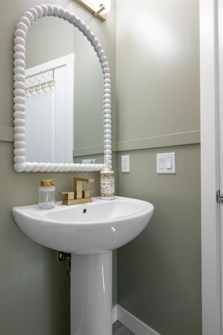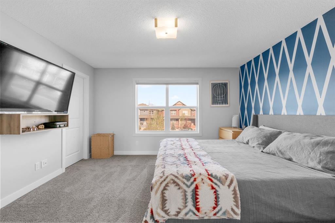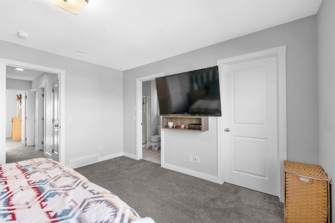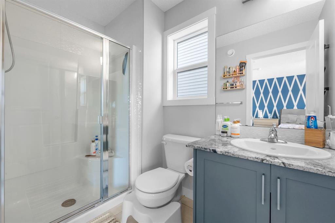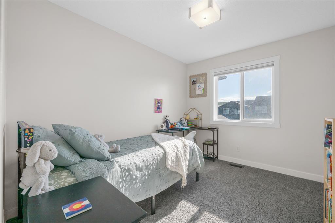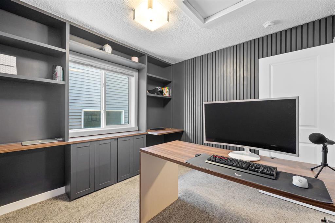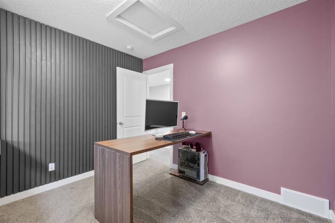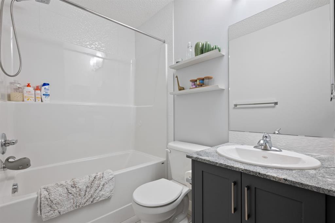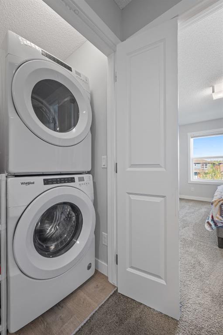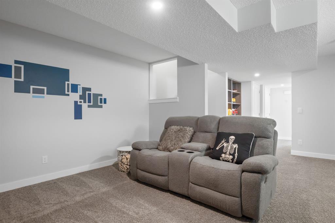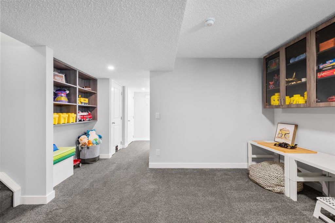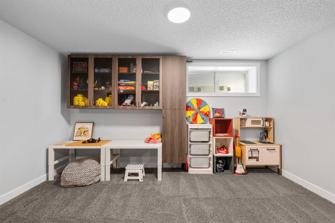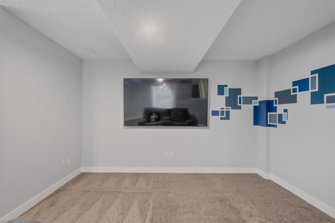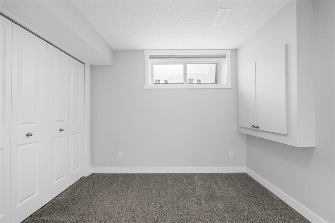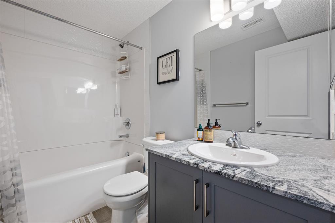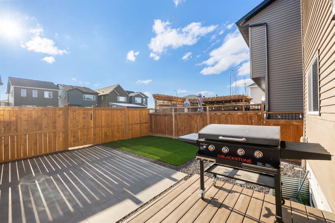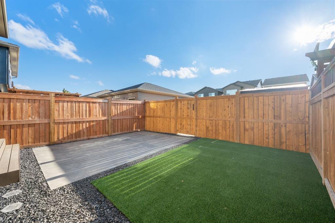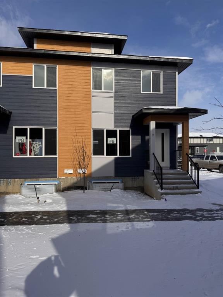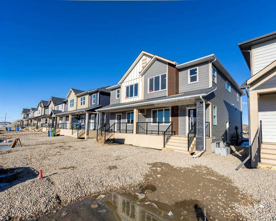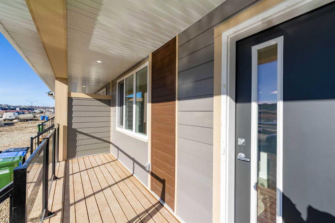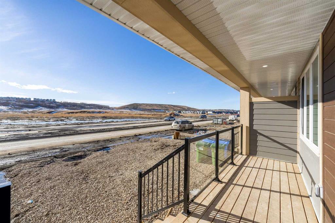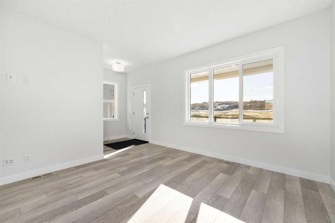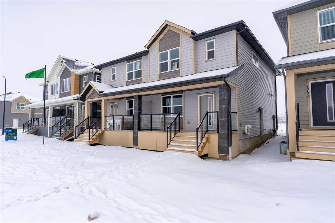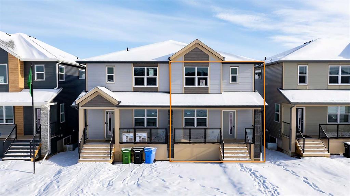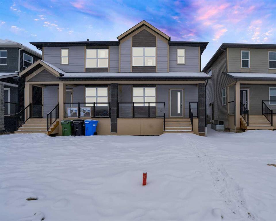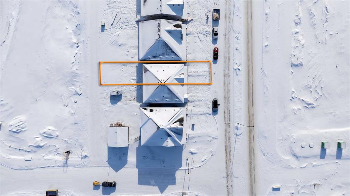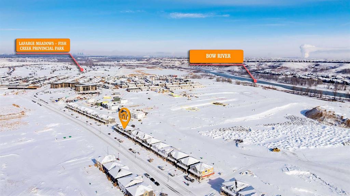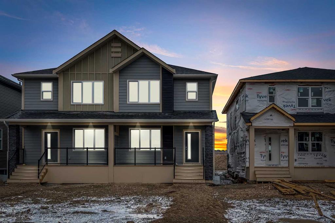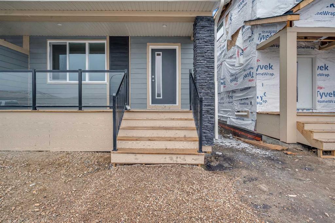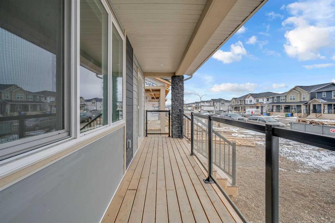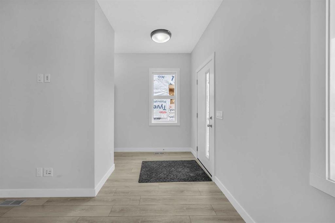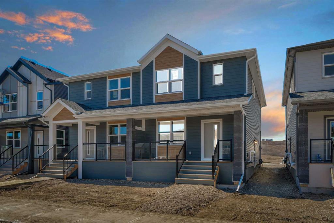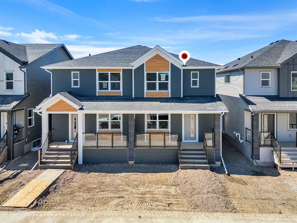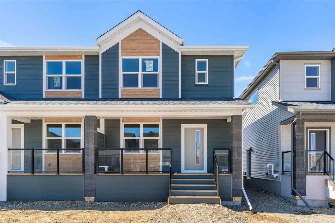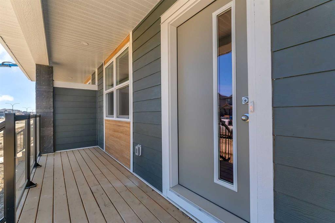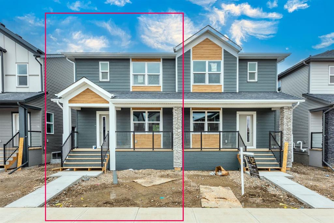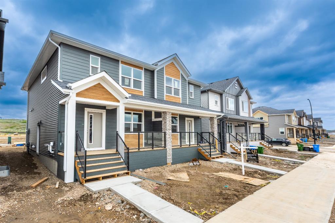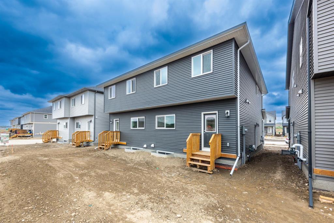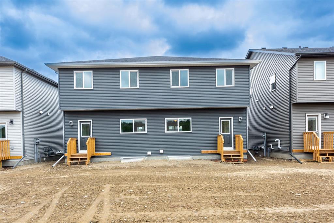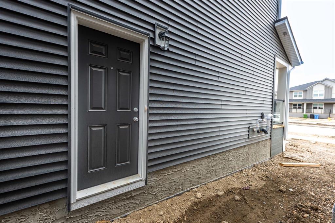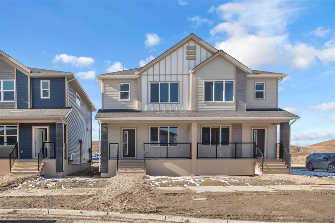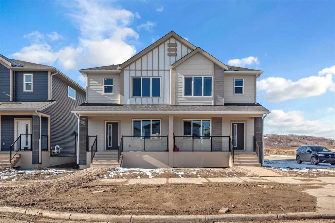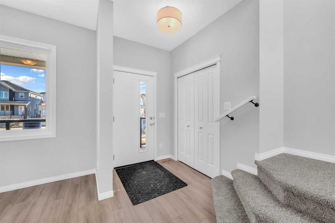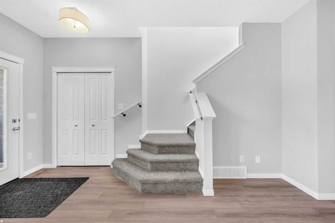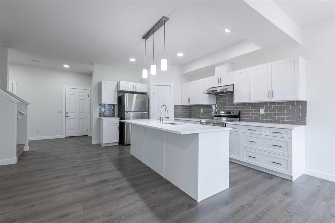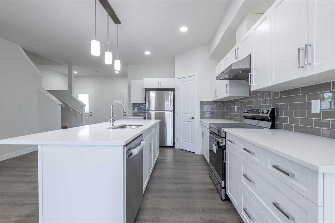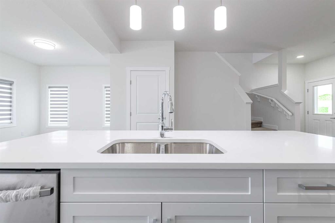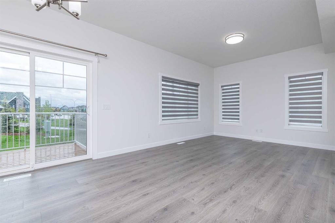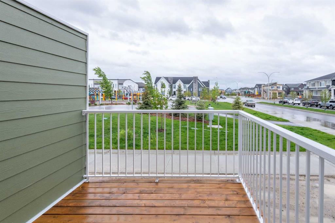27 Wolf Willow Boulevard SE
Calgary T2X 3Z9
MLS® Number: A2221344
$ 580,000
4
BEDROOMS
3 + 1
BATHROOMS
1,474
SQUARE FEET
2019
YEAR BUILT
Modern 4-Bedroom Home with Finished Basement in Wolf Willow Welcome to this stylish 4-bed, 3.5-bath home in the desirable community of Wolf Willow. With nearly 1,500 sq. ft. of developed living space, plus a fully developed basement, this home offers modern finishes, a smart layout, and an unbeatable location. The main floor features 9-foot ceilings, laminate flooring, a tucked-away half bath, with a bright, open-concept living and dining area with ample space to relax or entertain. The kitchen shines with quartz countertops, stainless steel appliances, a large island with seating, matte-finished cabinets, and a separate pantry. Upstairs, you’ll find three spacious bedrooms, all with walk-in closets. The primary suite includes a private ensuite, while a full bath with a tub serves the other bedrooms. The fully finished basement adds great versatility with a fourth bedroom, full bathroom, and a cozy entertainment/movie space, ideal for guests or a growing family. Enjoy your east-facing front deck for morning sun and the west-facing backyard for afternoon BBQS. The fenced yard offers room for a patio set and outdoor enjoyment. Wolf Willow is a vibrant, fast-growing community with Bow River access, Fish Creek Park, Blue Devil Golf Course, themed playgrounds, and extensive walking paths.
| COMMUNITY | Wolf Willow |
| PROPERTY TYPE | Semi Detached (Half Duplex) |
| BUILDING TYPE | Duplex |
| STYLE | 2 Storey, Side by Side |
| YEAR BUILT | 2019 |
| SQUARE FOOTAGE | 1,474 |
| BEDROOMS | 4 |
| BATHROOMS | 4.00 |
| BASEMENT | Finished, Full |
| AMENITIES | |
| APPLIANCES | Dishwasher, Electric Range, Microwave Hood Fan, Refrigerator, Washer/Dryer |
| COOLING | Central Air, Full |
| FIREPLACE | N/A |
| FLOORING | Carpet, Tile, Vinyl |
| HEATING | Forced Air, Natural Gas |
| LAUNDRY | Upper Level |
| LOT FEATURES | Back Lane, Back Yard, Lawn |
| PARKING | Parking Pad |
| RESTRICTIONS | None Known |
| ROOF | Asphalt Shingle |
| TITLE | Fee Simple |
| BROKER | RE/MAX First |
| ROOMS | DIMENSIONS (m) | LEVEL |
|---|---|---|
| 4pc Bathroom | 8`1" x 4`11" | Basement |
| Bedroom | 9`6" x 10`0" | Basement |
| Game Room | 17`7" x 19`4" | Basement |
| Furnace/Utility Room | 5`11" x 10`0" | Basement |
| 2pc Bathroom | 4`10" x 4`10" | Main |
| Dining Room | 15`2" x 12`9" | Main |
| Kitchen | 11`9" x 11`3" | Main |
| Living Room | 18`9" x 12`11" | Main |
| 3pc Ensuite bath | 5`1" x 8`8" | Second |
| 4pc Bathroom | 9`6" x 4`11" | Second |
| Bedroom | 8`10" x 10`9" | Second |
| Bedroom | 9`6" x 10`0" | Second |
| Bedroom - Primary | 13`3" x 13`1" | Second |

