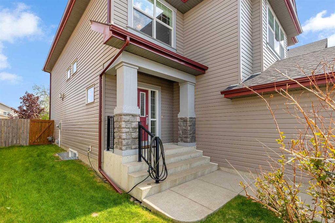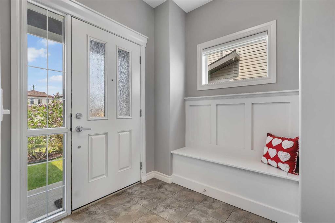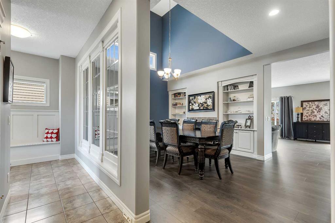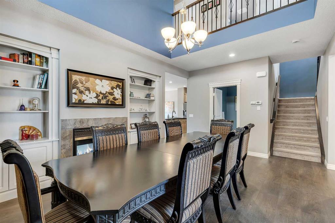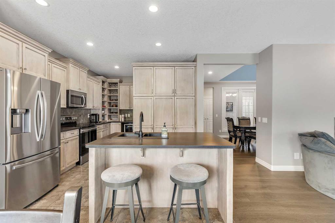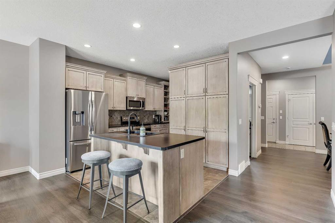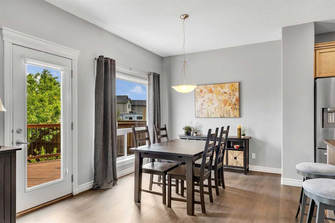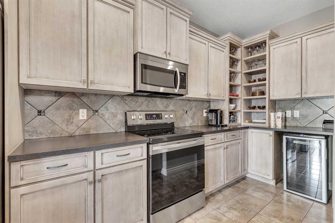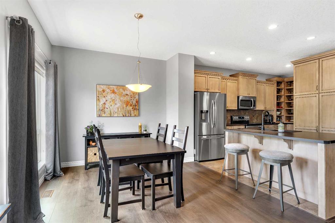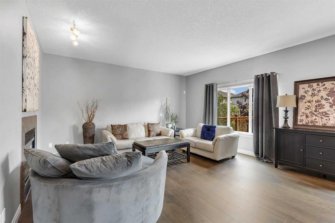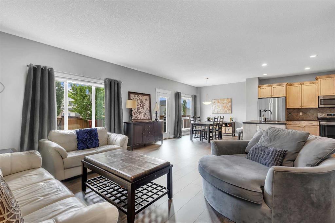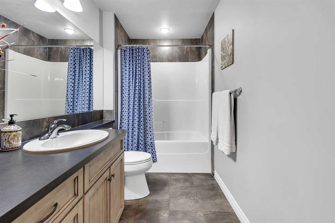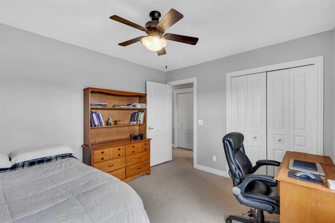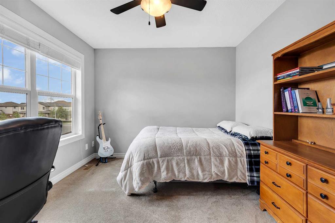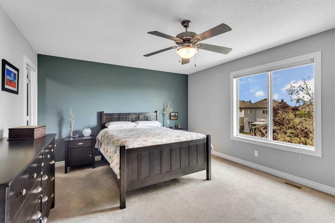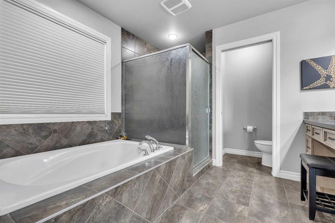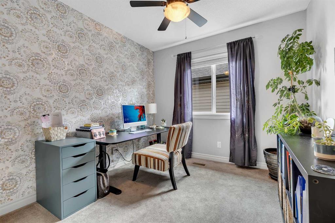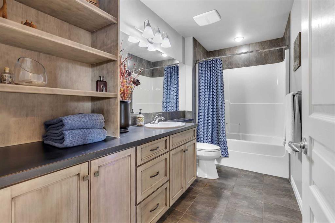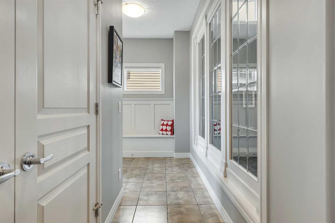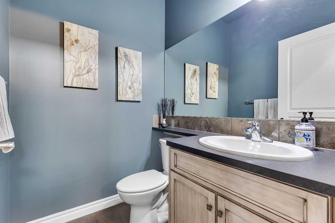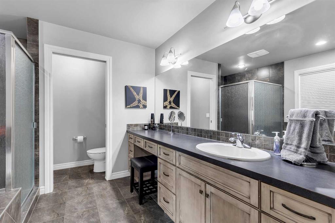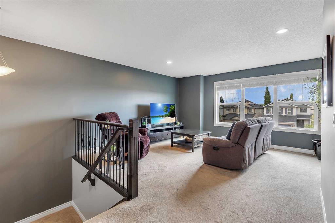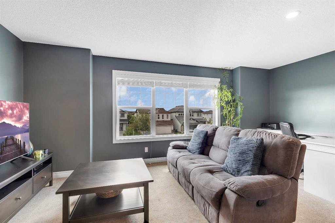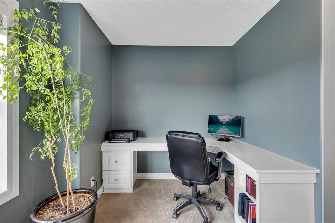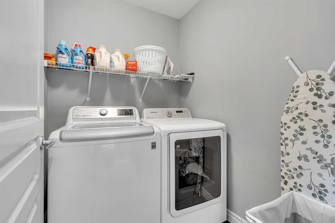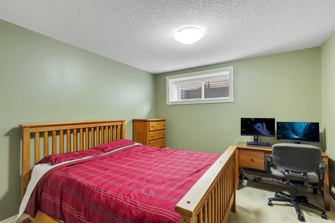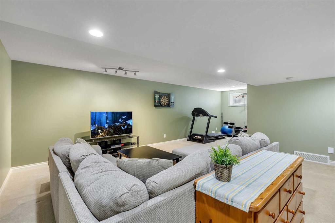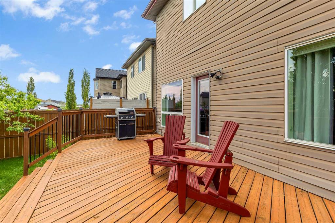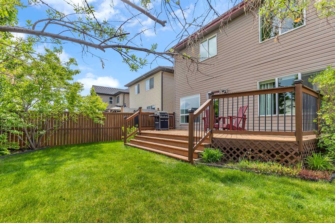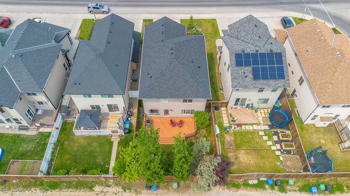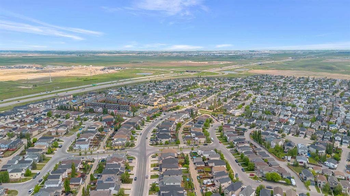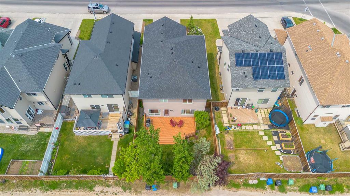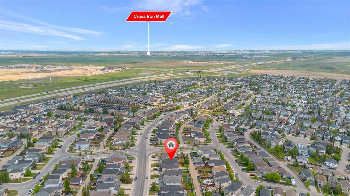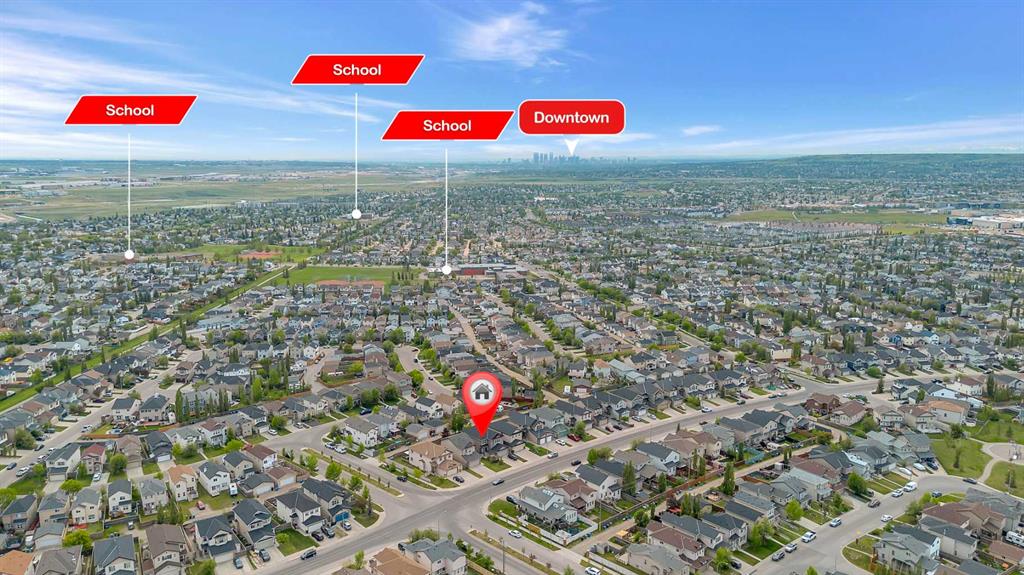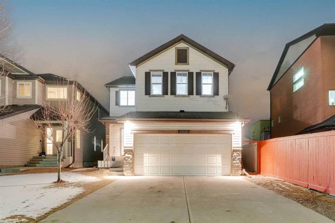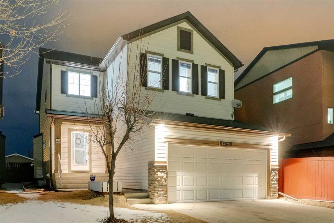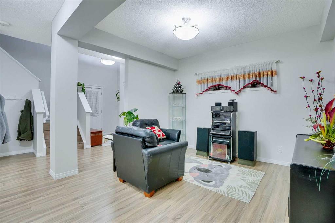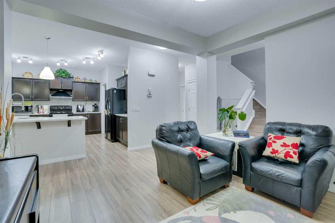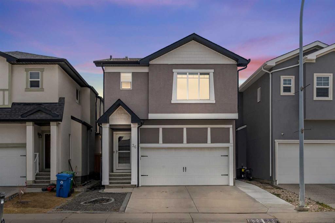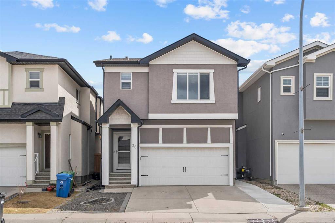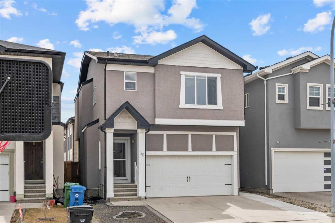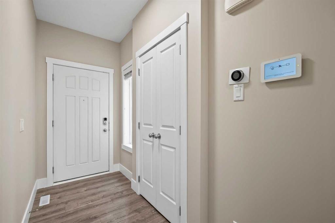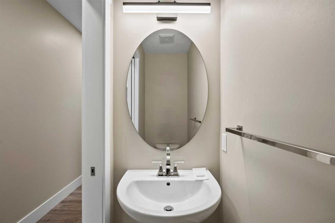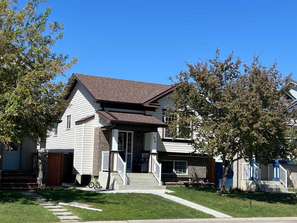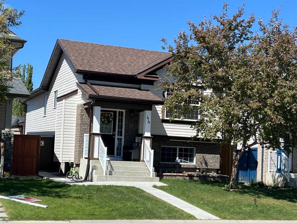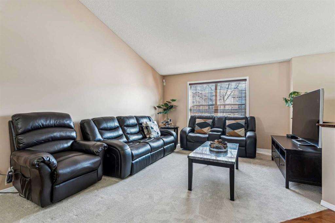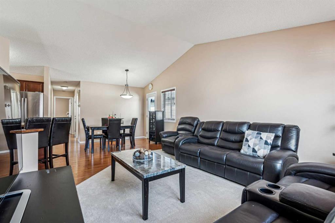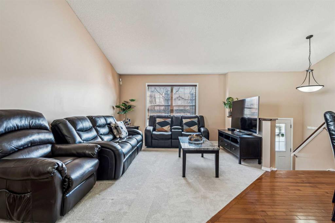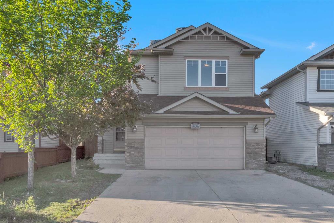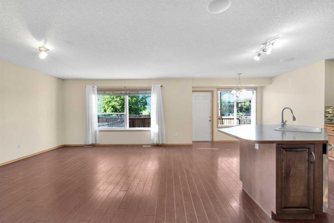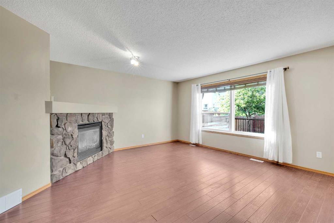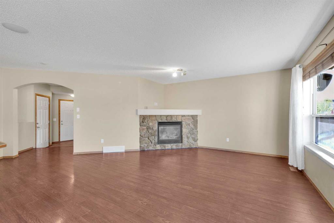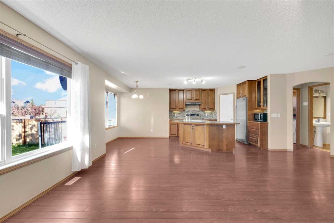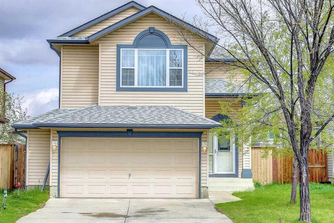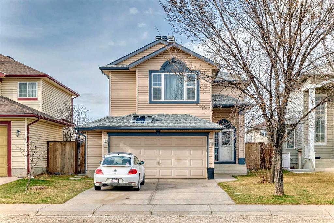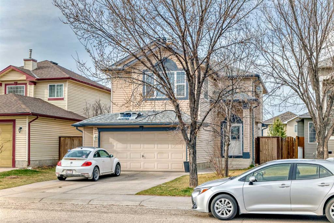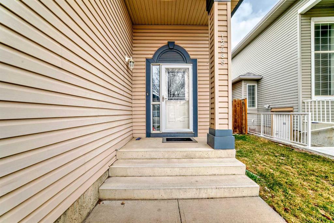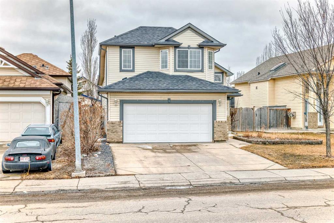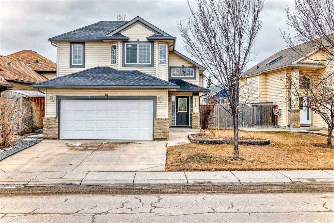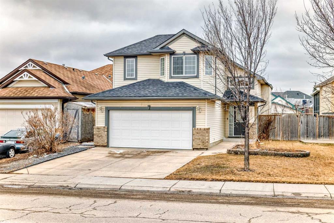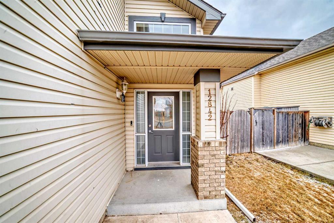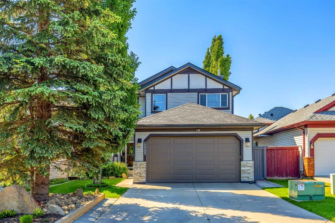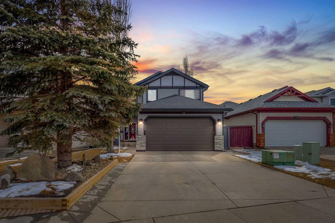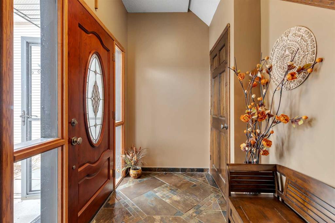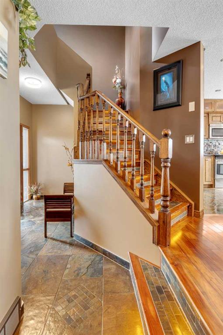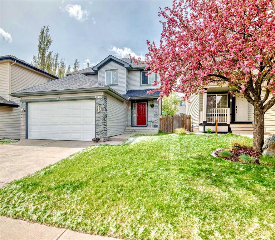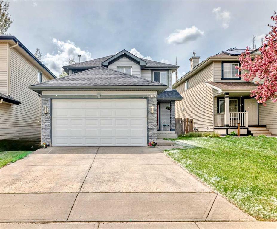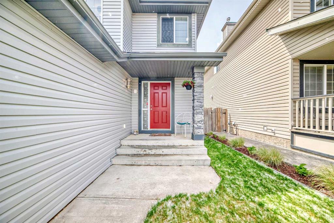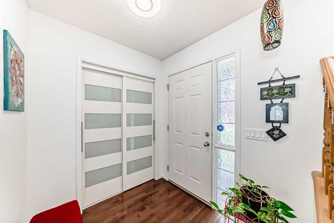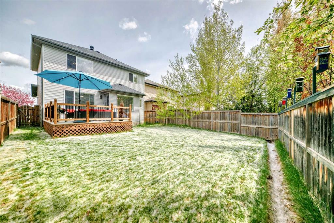13076 Coventry Hills Way NE
Calgary T3K 6C1
MLS® Number: A2227579
$ 750,000
4
BEDROOMS
3 + 1
BATHROOMS
2,351
SQUARE FEET
2008
YEAR BUILT
Welcome to this exceptionally clean and well-maintained family home, hitting the MLS for the very first time! With over 3,200 square feet of thoughtfully designed living space, this 4-bedroom, 4-bathroom home offers a rare combination of comfort, style, and functionality. Upstairs, you'll find a bright and airy bonus room with built-in desk/workstation, perfect for working or studying from home. The upper level also features a convenient laundry room with a new washer and dryer (2023), three generously sized bedrooms all with ceiling fans, and two full bathrooms. The main bath includes built-in shelving and plenty of drawer space, while the spacious ensuite offers abundant counter space and additional storage. The main floor boasts soaring 16' ceilings, warm laminate flooring, and a large formal dining room highlighted by built-in cabinetry, a wall of glass panels, and a stunning double-sided gas fireplace shared with the expansive living room. The kitchen is both stylish and functional, showcasing updated stainless steel appliances (2022), rich café au lait cabinetry, a massive pantry, and loads of counter space. Step out onto the sunny south-facing deck (freshly painted) with a gas BBQ hookup, overlooking a good-sized backyard with alley access—perfect for easy yard work or additional parking options. The fully finished basement offers even more living space with a large L-shaped rec room, 4th bedroom, full bathroom, and a huge enclosed storage area in addition to storage in the mechanical room. Additional upgrades and features include: New shingles, some siding, and eavestroughs (May 2025). New garage door coming soon. Central vacuum with new vac head and built-in floor dustpans. Durable PEX plumbing throughout. Convenient #116 express bus to downtown—just across the street (approx. 30-minute ride). Don’t miss this incredible opportunity to own a one-of-a-kind, move-in-ready home with thoughtful updates and timeless charm! Just a short walk to Nose Creek middle school and the new North Trail public high school & also walkable to 4 other schools. Easy access to Stoney Trail, Deerfoot Trail & the airport. Close to lots of retail shops, restaurants, library/Vivo rec. centre, movie theatre, North Pointe transit hub, Superstore, Sobeys, Canadian Tire, Starbucks, Tim Hortons and many more.
| COMMUNITY | Coventry Hills |
| PROPERTY TYPE | Detached |
| BUILDING TYPE | House |
| STYLE | 2 Storey |
| YEAR BUILT | 2008 |
| SQUARE FOOTAGE | 2,351 |
| BEDROOMS | 4 |
| BATHROOMS | 4.00 |
| BASEMENT | Finished, Full |
| AMENITIES | |
| APPLIANCES | Dishwasher, Dryer, Electric Stove, Microwave Hood Fan, Refrigerator, Washer, Window Coverings |
| COOLING | Central Air |
| FIREPLACE | Gas |
| FLOORING | Carpet, Laminate, Tile |
| HEATING | Forced Air |
| LAUNDRY | Upper Level |
| LOT FEATURES | Back Lane, Back Yard, Treed |
| PARKING | Double Garage Attached |
| RESTRICTIONS | Restrictive Covenant |
| ROOF | Asphalt Shingle |
| TITLE | Fee Simple |
| BROKER | RE/MAX Real Estate (Mountain View) |
| ROOMS | DIMENSIONS (m) | LEVEL |
|---|---|---|
| Game Room | 27`2" x 17`2" | Basement |
| Bedroom | 13`8" x 10`10" | Basement |
| Other | 8`5" x 10`5" | Basement |
| Storage | 27`4" x 6`7" | Basement |
| 4pc Bathroom | 8`5" x 5`0" | Basement |
| Dining Room | 17`1" x 13`0" | Main |
| Living Room | 17`1" x 15`11" | Main |
| Kitchen | 11`0" x 14`5" | Main |
| Breakfast Nook | 11`0" x 10`3" | Main |
| Foyer | 19`9" x 7`1" | Main |
| 2pc Bathroom | 5`2" x 7`1" | Main |
| Bedroom - Primary | 16`6" x 13`0" | Upper |
| Bedroom | 11`10" x 8`11" | Upper |
| Bedroom | 12`3" x 10`1" | Upper |
| Bonus Room | 18`10" x 17`10" | Upper |
| 5pc Ensuite bath | 11`10" x 10`0" | Upper |
| 4pc Bathroom | 11`10" x 5`3" | Upper |
| Laundry | 5`11" x 5`2" | Upper |


