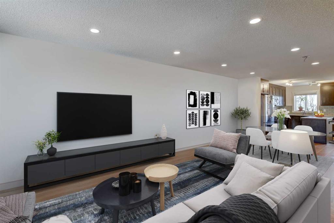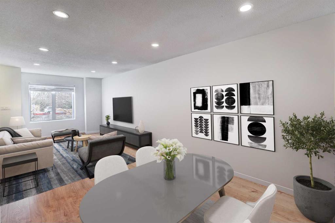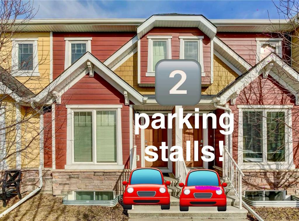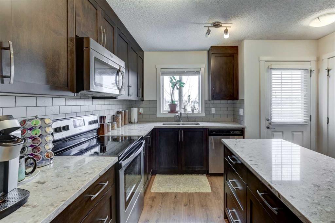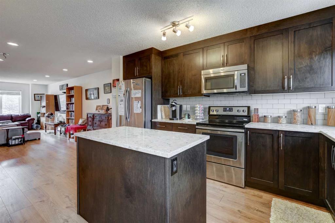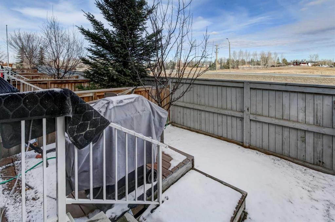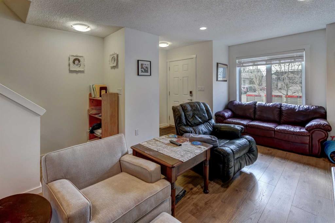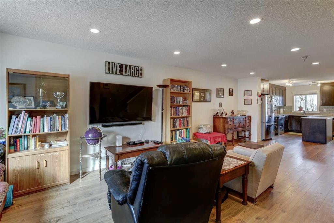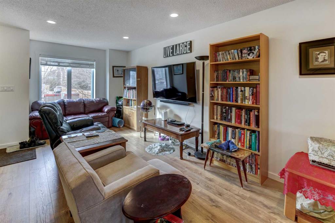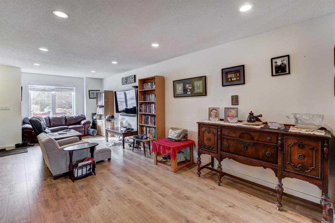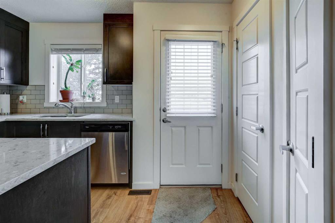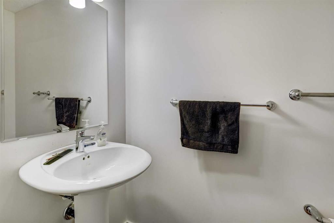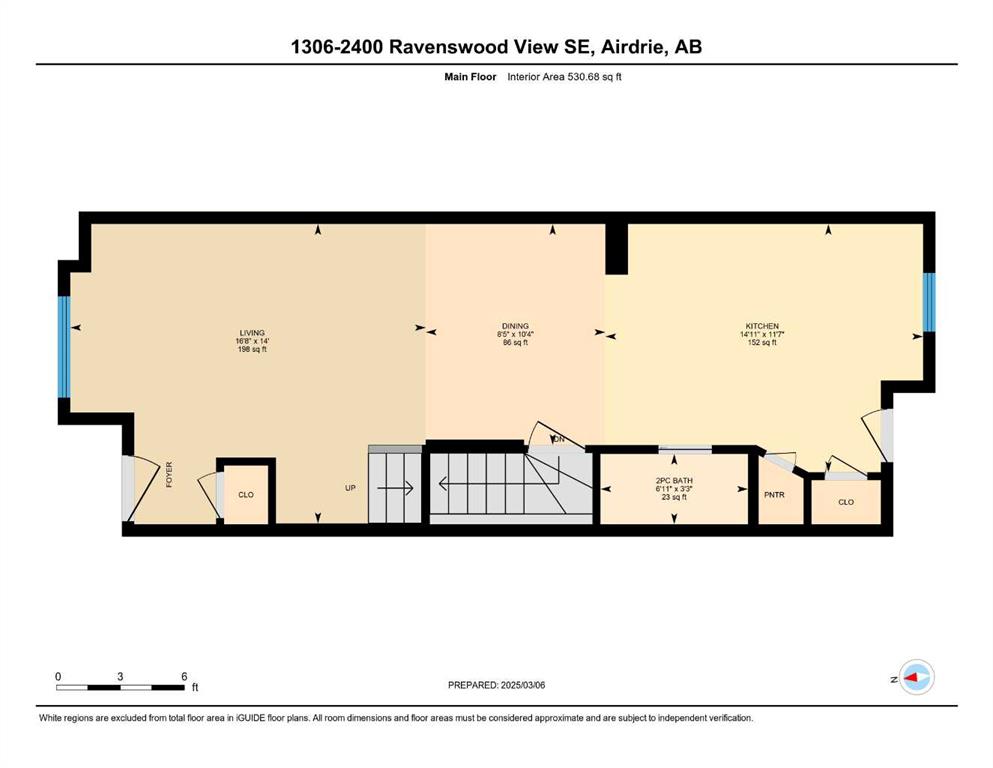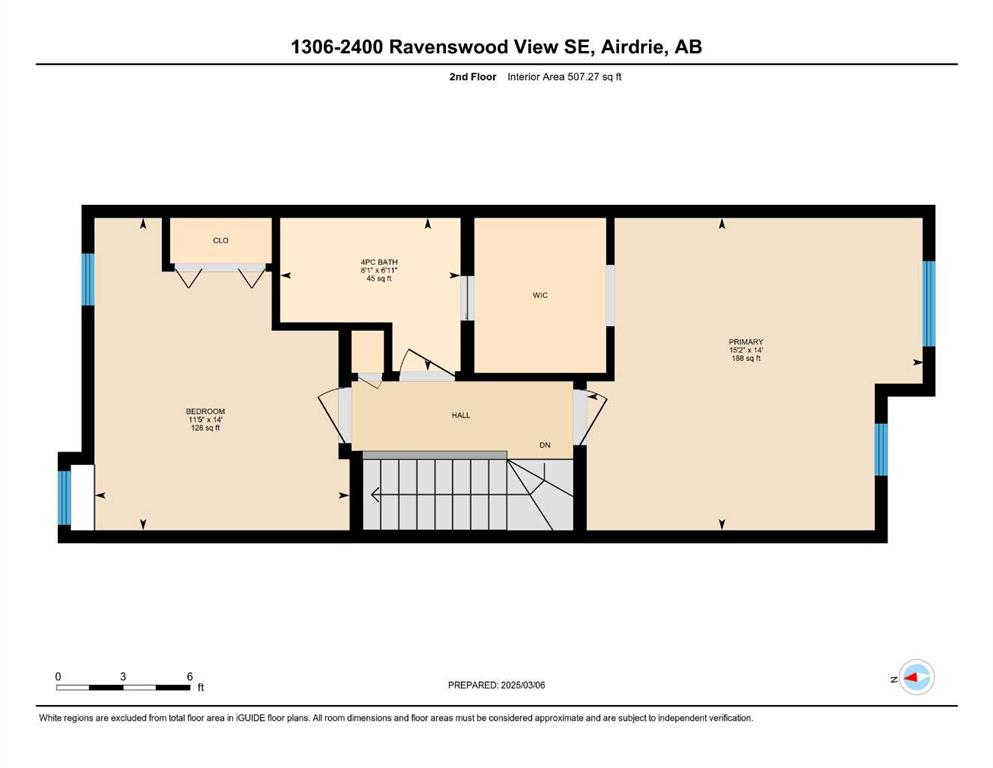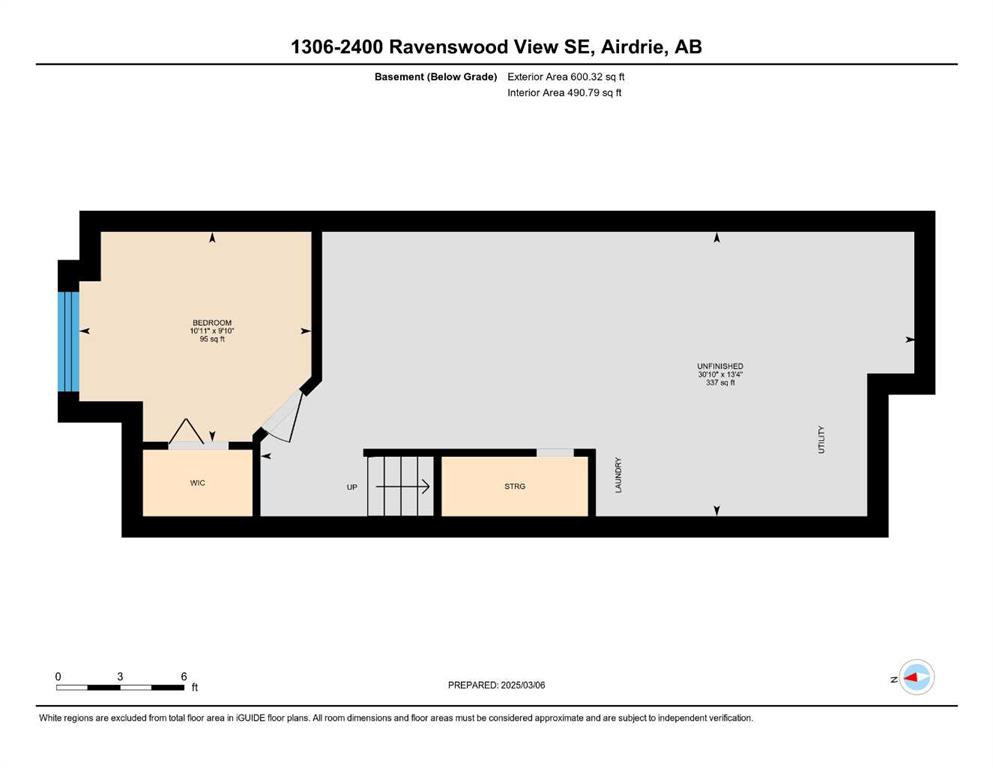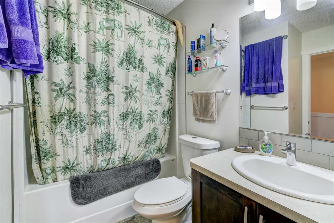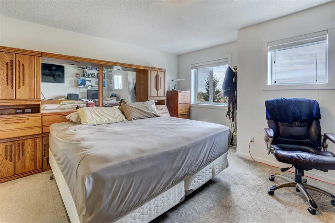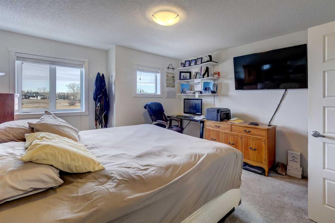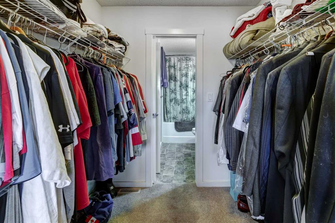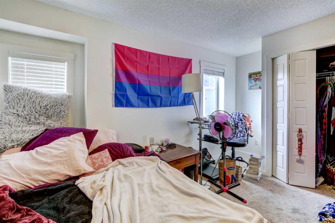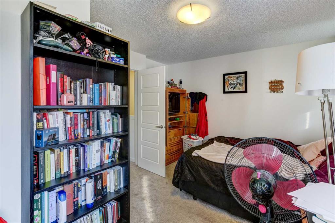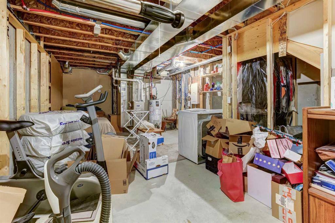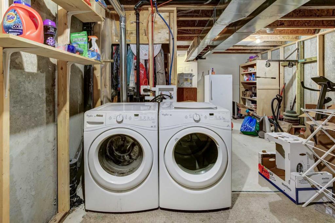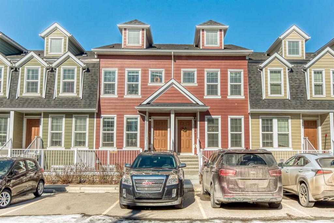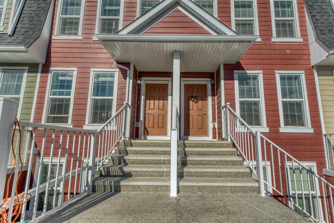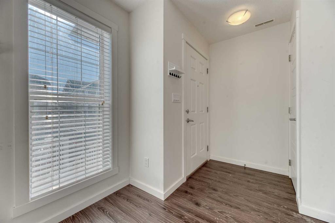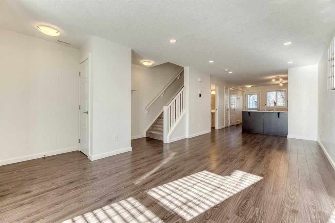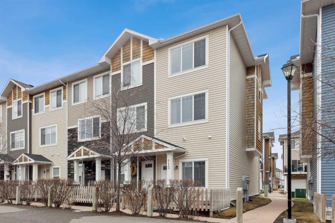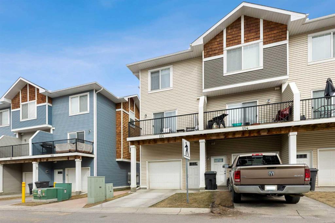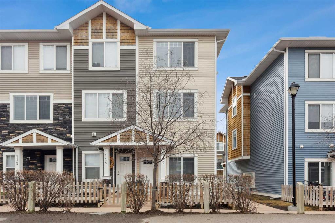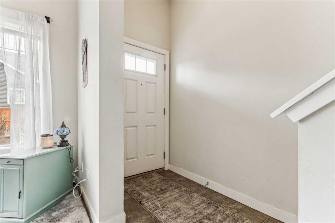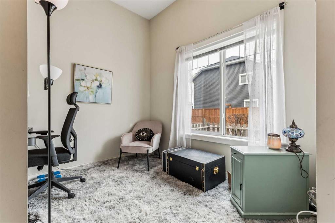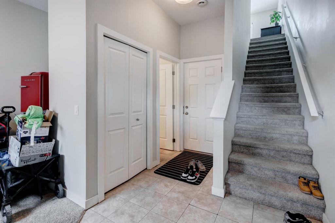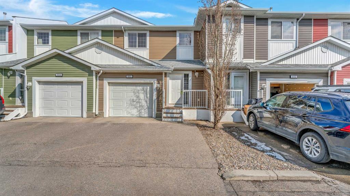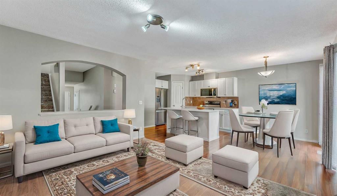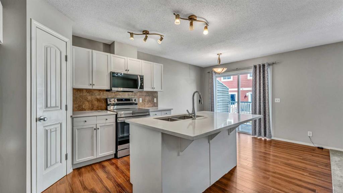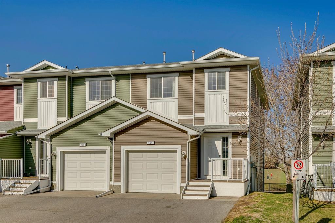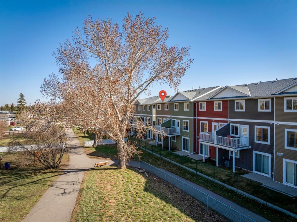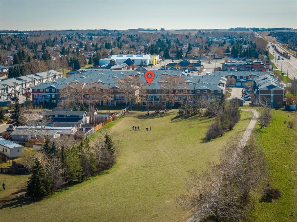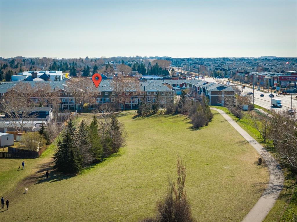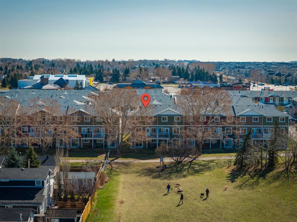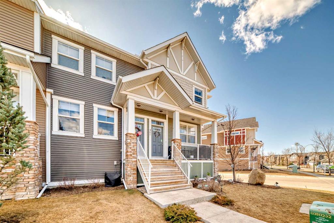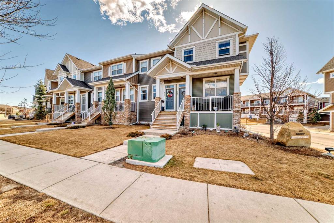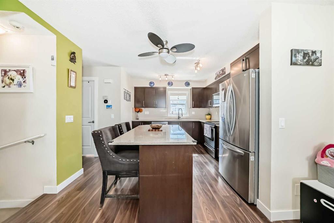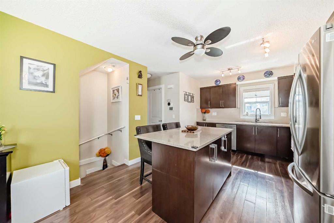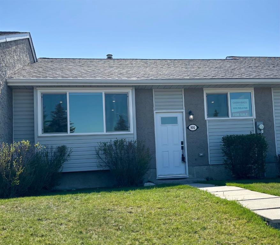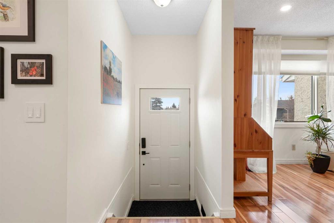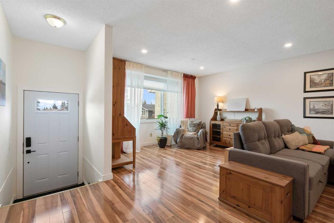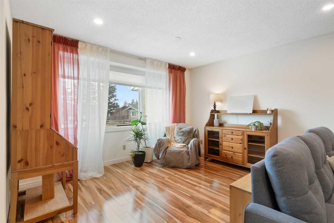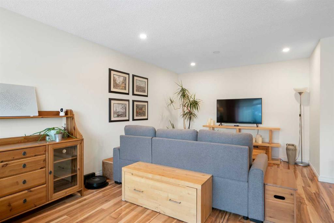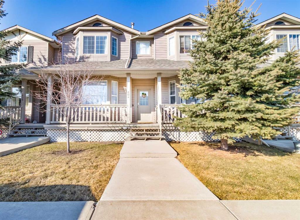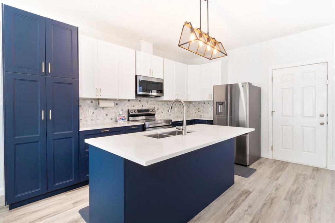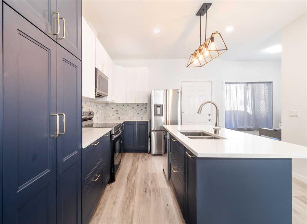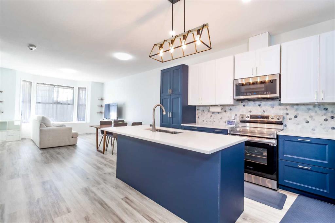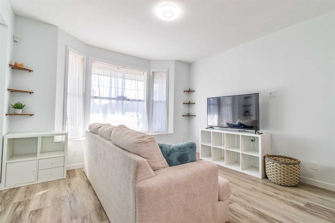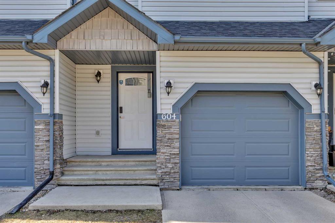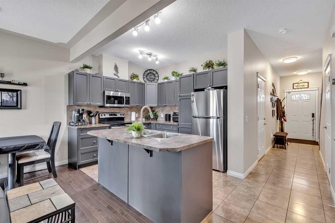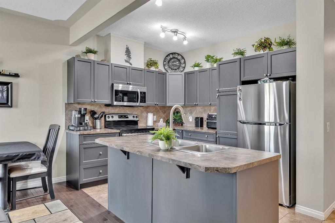1306, 2400 Ravenswood View SE
Airdrie T4A 0V7
MLS® Number: A2199919
$ 359,999
3
BEDROOMS
1 + 1
BATHROOMS
1,038
SQUARE FEET
2015
YEAR BUILT
Lowest Priced Townhouse with 2 stalls, full basement in Airdrie! The newest and the most affordable! OVER 1500 SQFT of Living space!! This sunny 3 bedroom open concept home offers upgraded appliances, granite counters, Luxury vinyl plank floors on the main. The First few pictures showcase Virtually Staged main areas. The upstairs features 2 beds with 1 full bathroom (pocket door to primary bedroom) and large walk in closet! basement partially finished, but huge basement area can be developed to add rec room and a bathroom!! The lower level has one finished bedroom and the rest is up to your imagination! add a media/fitness room and another bath if you so choose! The backyard is private and features a low maintenance composite deck (one of the only decks in the complex!). The best part?!?! You can move in right away! Check out Ravenswood community to see the numerous walking paths, schools and close proximity to all the shopping you require! Did I mention how close Genesis rec Centre is?! The quick access to airport and the HWY are also huge bonuses!
| COMMUNITY | Ravenswood |
| PROPERTY TYPE | Row/Townhouse |
| BUILDING TYPE | Five Plus |
| STYLE | 2 Storey |
| YEAR BUILT | 2015 |
| SQUARE FOOTAGE | 1,038 |
| BEDROOMS | 3 |
| BATHROOMS | 2.00 |
| BASEMENT | Full, Partially Finished |
| AMENITIES | |
| APPLIANCES | Dishwasher, Dryer, Electric Stove, Microwave Hood Fan, Refrigerator, Washer, Window Coverings |
| COOLING | None |
| FIREPLACE | N/A |
| FLOORING | Carpet, Laminate |
| HEATING | Forced Air |
| LAUNDRY | Lower Level |
| LOT FEATURES | Back Yard, Front Yard |
| PARKING | Stall |
| RESTRICTIONS | Airspace Restriction, Pet Restrictions or Board approval Required, Utility Right Of Way |
| ROOF | Asphalt Shingle |
| TITLE | Fee Simple |
| BROKER | Real Estate Professionals Inc. |
| ROOMS | DIMENSIONS (m) | LEVEL |
|---|---|---|
| Bedroom | 32`3" x 35`10" | Lower |
| 2pc Bathroom | 10`8" x 22`8" | Main |
| Dining Room | 33`11" x 27`8" | Main |
| Kitchen | 38`0" x 48`11" | Main |
| Living Room | 45`11" x 54`8" | Main |
| 4pc Bathroom | 22`8" x 26`6" | Upper |
| Bedroom | 45`11" x 37`6" | Upper |
| Bedroom - Primary | 45`11" x 49`9" | Upper |

