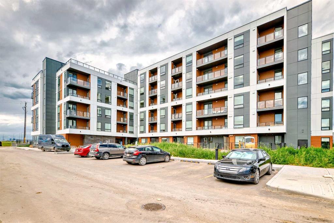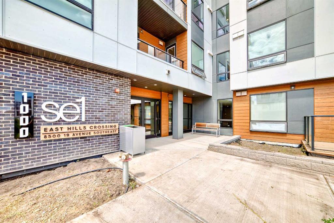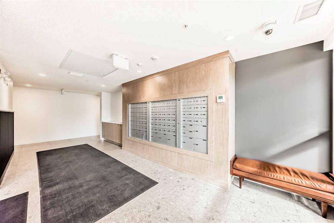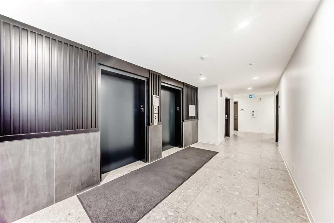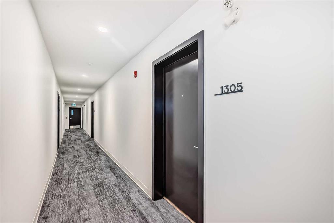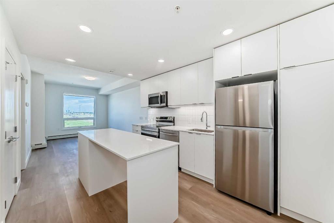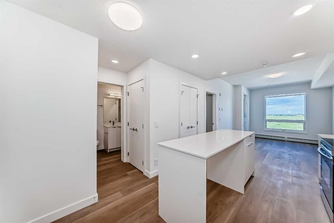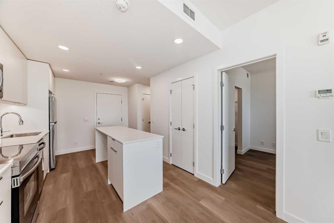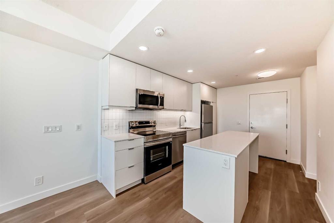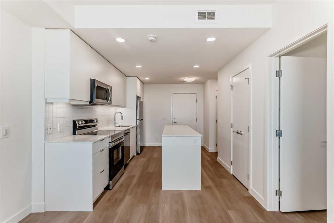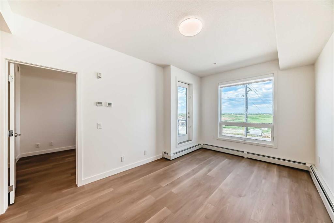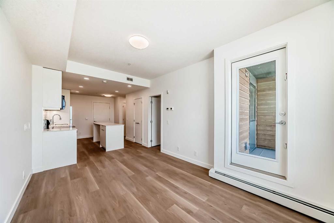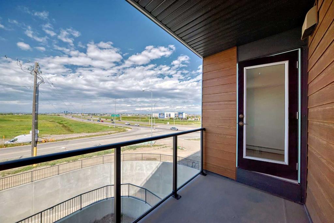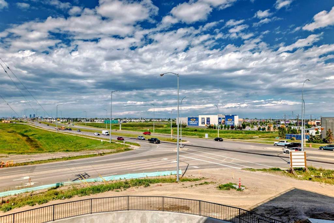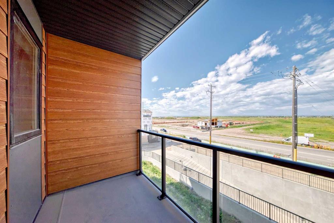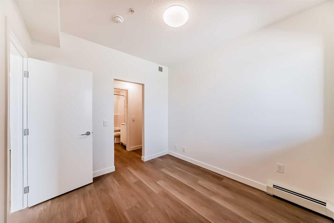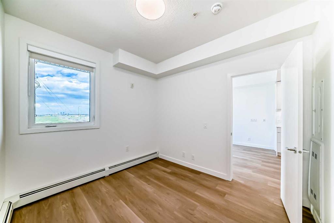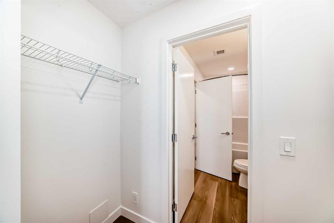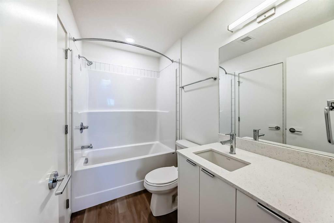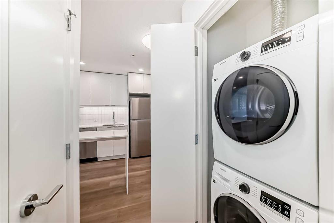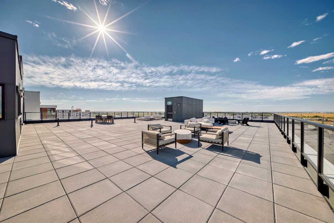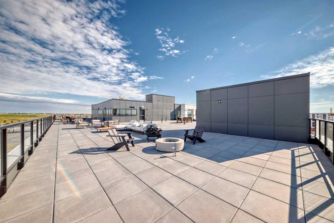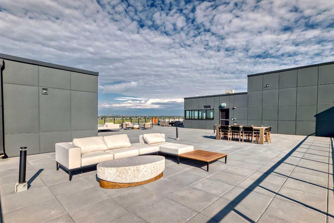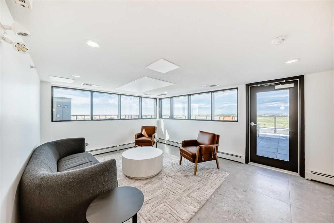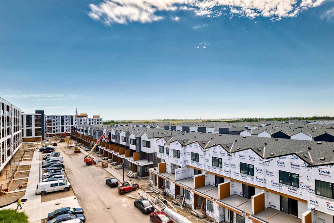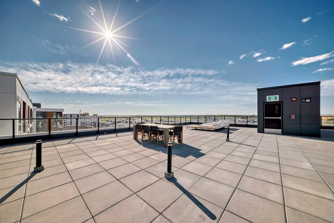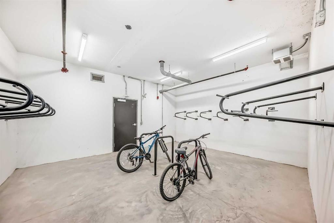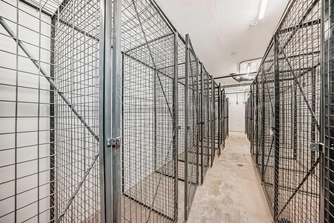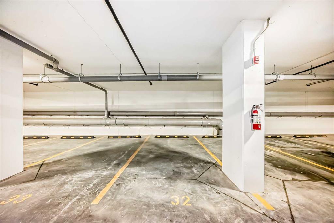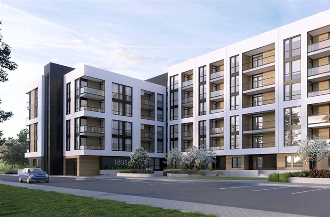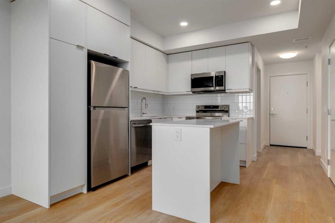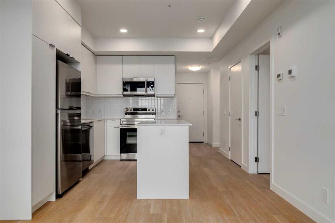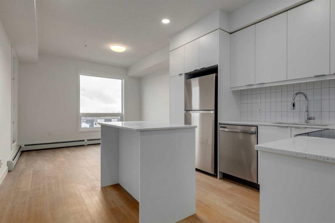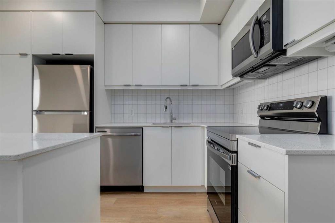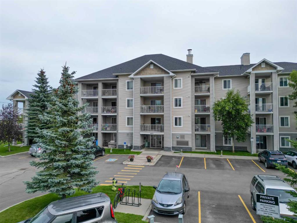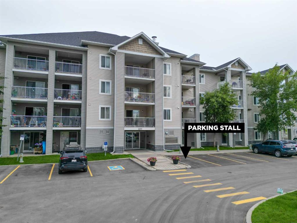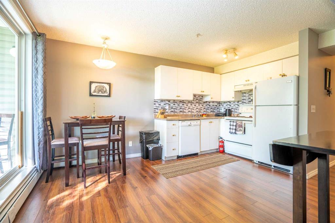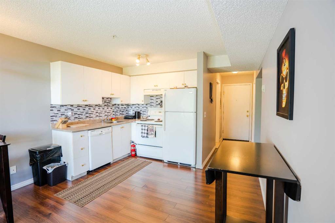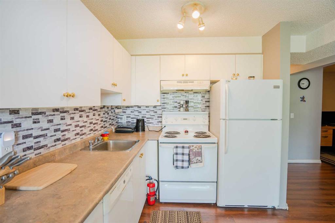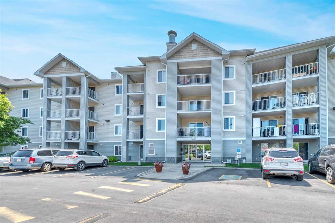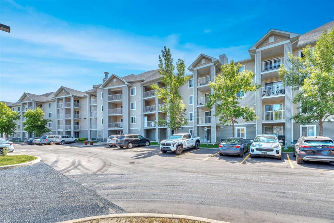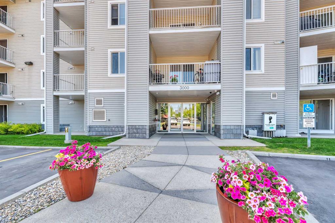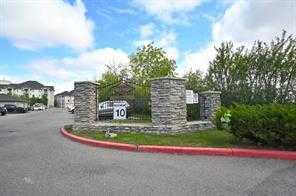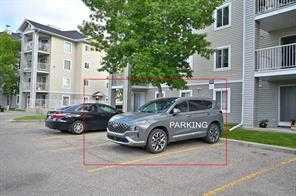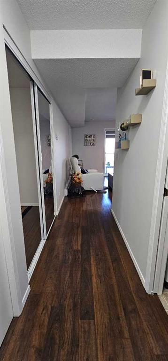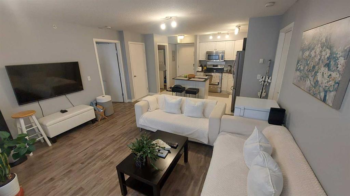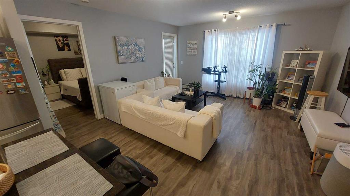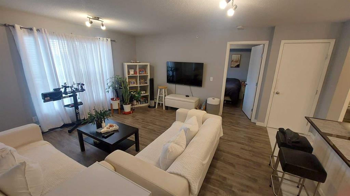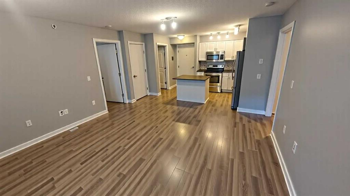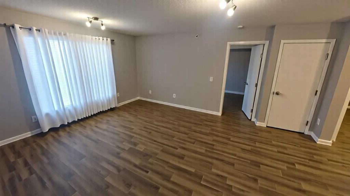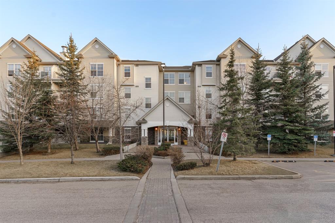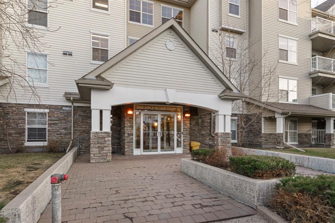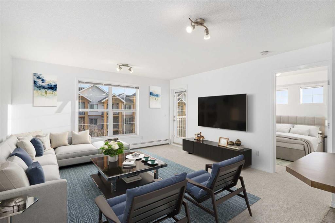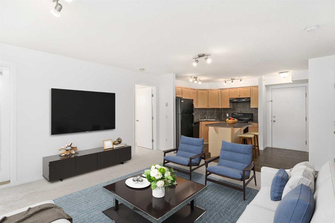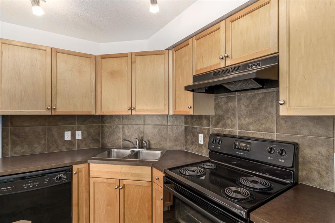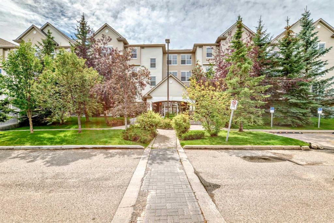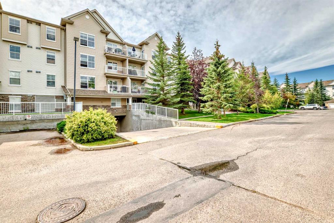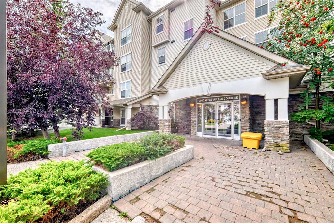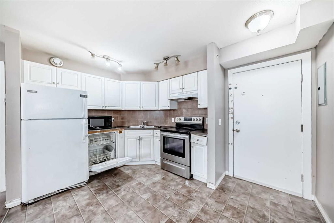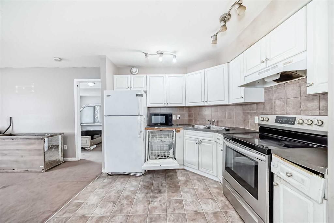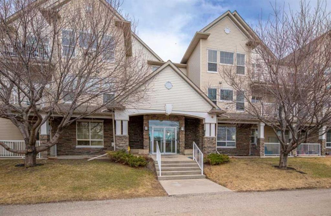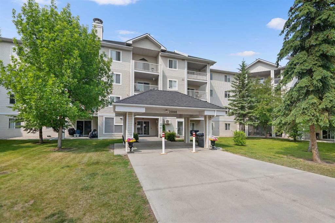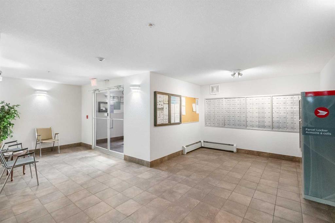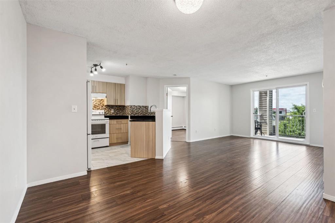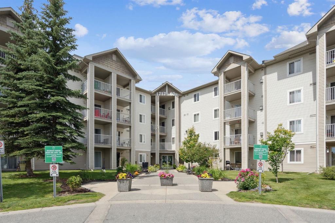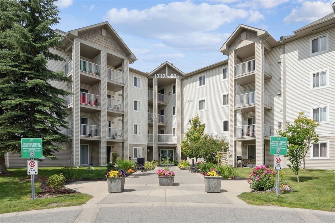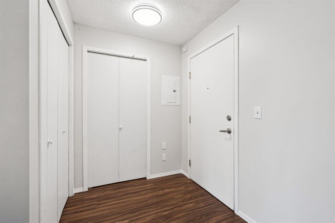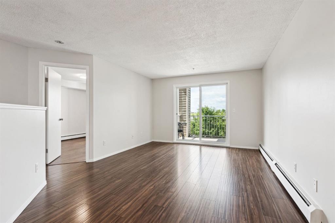1305, 8500 19 Avenue SE
Calgary T2A 7W8
MLS® Number: A2250385
$ 239,900
1
BEDROOMS
1 + 0
BATHROOMS
503
SQUARE FEET
2025
YEAR BUILT
NEW CONDO! HOME WARRANTY! This bright 3rd-floor condo in East Hills Crossing is thoughtfully designed with comfort and convenience in mind—complete with underground parking and a storage locker. Just steps from East Hills Shopping Centre (Costco, Walmart, Cineplex, banking), parks, and walking trails, with quick access to Stoney Trail—and only a 20-minute drive to downtown Calgary. The open-concept kitchen and dining area features modern cabinetry, a pantry for extra storage, and plenty of space for entertaining. The living room flows seamlessly to a private balcony, perfect for morning coffee or evening relaxation. The spacious primary bedroom includes a walk-in closet with direct access to the 4-piece bathroom, creating a true retreat. Additional highlights include in-suite laundry and a well-planned layout that maximizes functionality. With its excellent location, modern finishes, and move-in-ready design, this condo is an ideal choice for first-time buyers, downsizers, or investors. Book your private showing today!
| COMMUNITY | Belvedere. |
| PROPERTY TYPE | Apartment |
| BUILDING TYPE | High Rise (5+ stories) |
| STYLE | Single Level Unit |
| YEAR BUILT | 2025 |
| SQUARE FOOTAGE | 503 |
| BEDROOMS | 1 |
| BATHROOMS | 1.00 |
| BASEMENT | |
| AMENITIES | |
| APPLIANCES | Dishwasher, Dryer, Microwave, Refrigerator, Stove(s), Washer |
| COOLING | None |
| FIREPLACE | N/A |
| FLOORING | Vinyl Plank |
| HEATING | Baseboard |
| LAUNDRY | In Unit |
| LOT FEATURES | |
| PARKING | Underground |
| RESTRICTIONS | Restrictive Covenant, Utility Right Of Way |
| ROOF | |
| TITLE | Fee Simple |
| BROKER | Elevate Property Management |
| ROOMS | DIMENSIONS (m) | LEVEL |
|---|---|---|
| Entrance | 3`11" x 2`11" | Main |
| Laundry | 3`3" x 2`6" | Main |
| 4pc Bathroom | 5`0" x 8`4" | Main |
| Walk-In Closet | 7`4" x 3`2" | Main |
| Bedroom - Primary | 9`3" x 10`4" | Main |
| Living Room | 10`3" x 14`10" | Main |
| Balcony | 10`4" x 5`5" | Main |
| Kitchen With Eating Area | 9`9" x 13`5" | Main |
| Pantry | 1`6" x 3`2" | Main |

