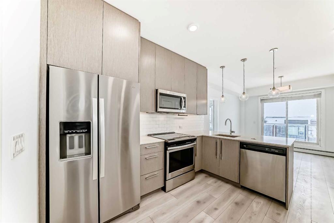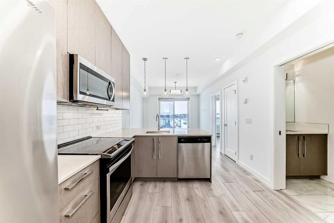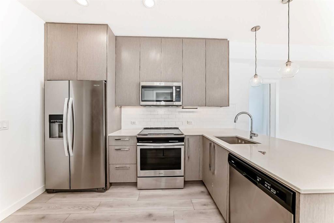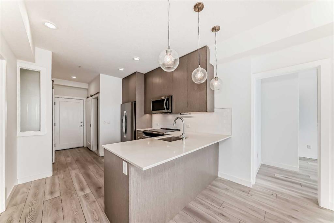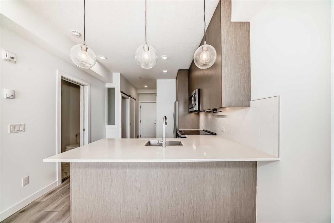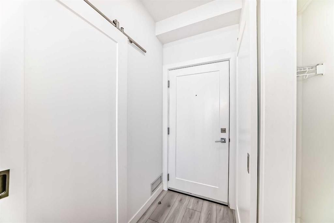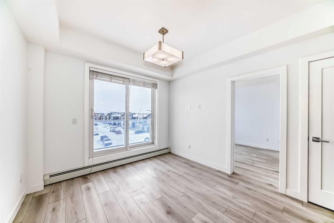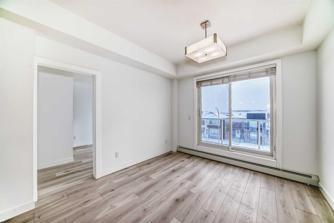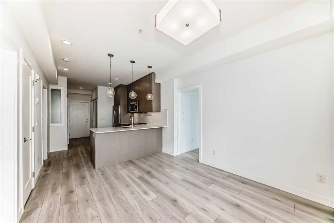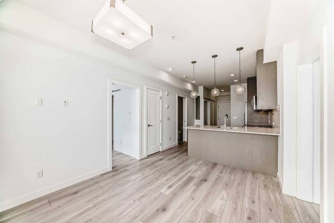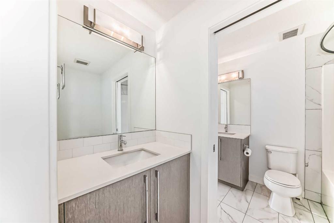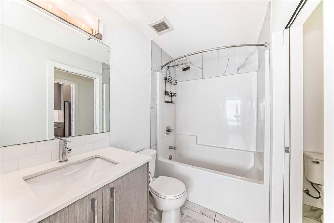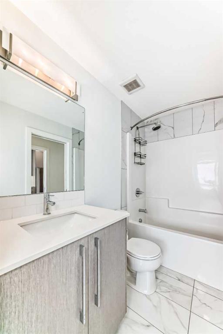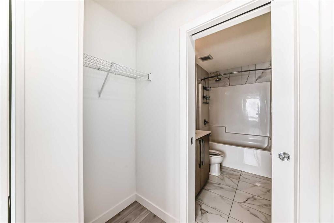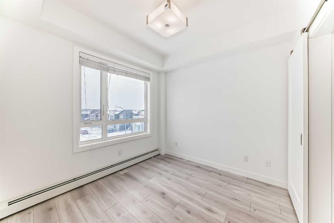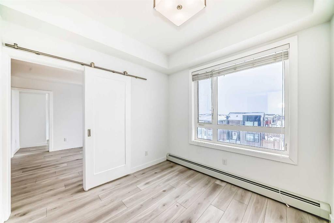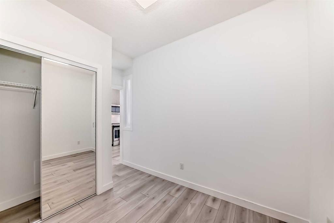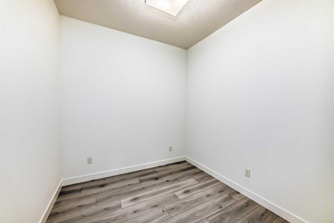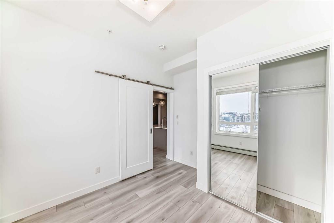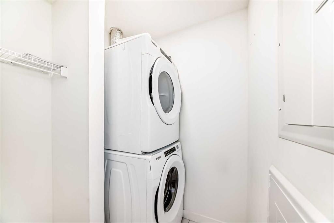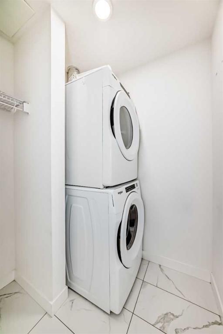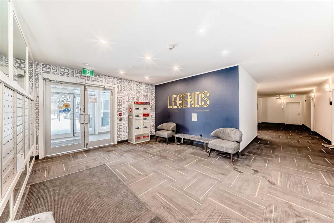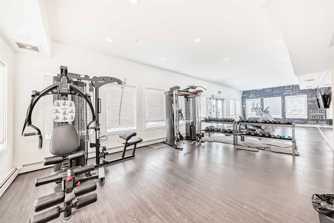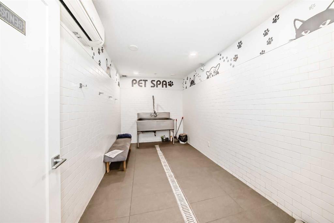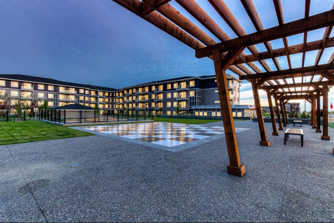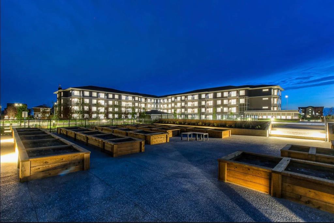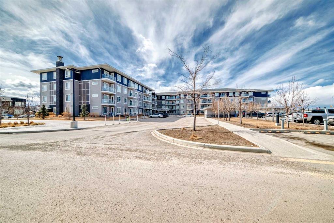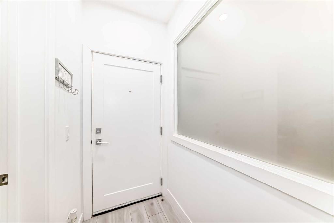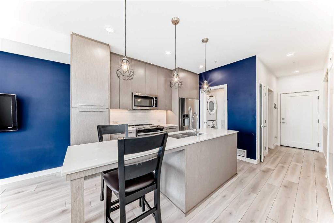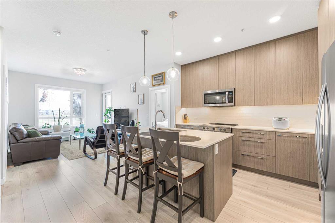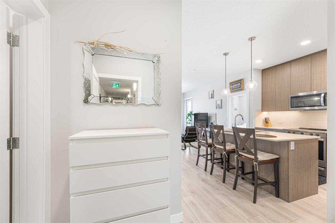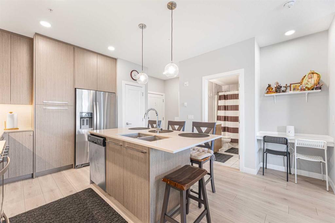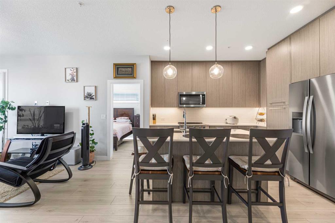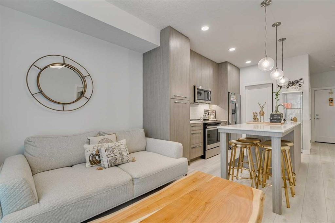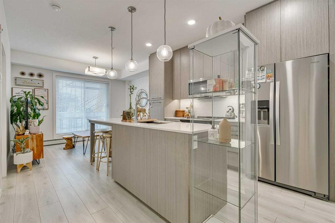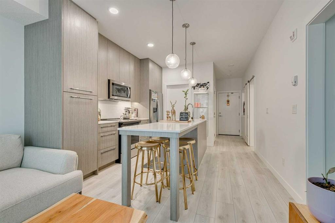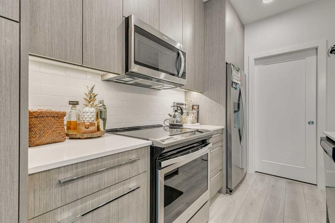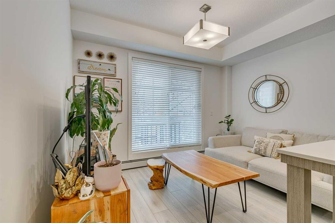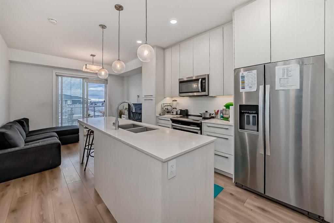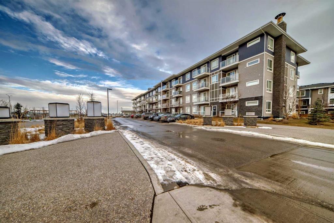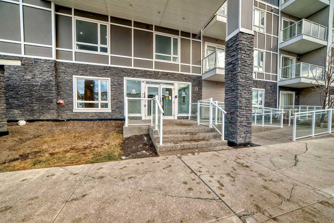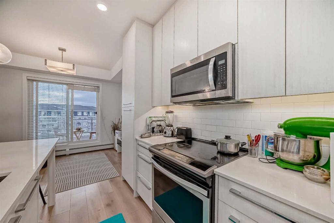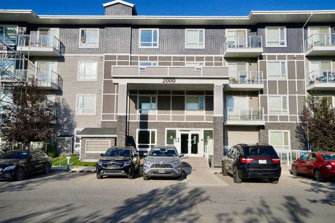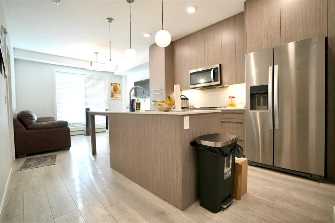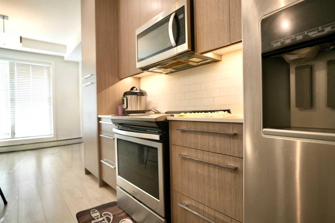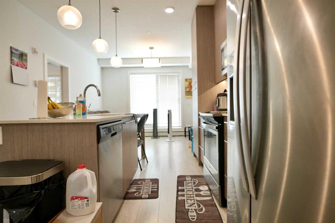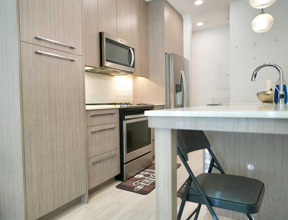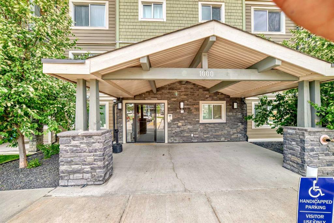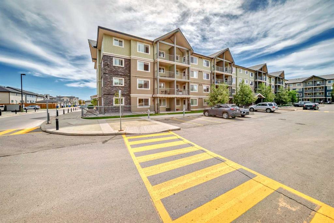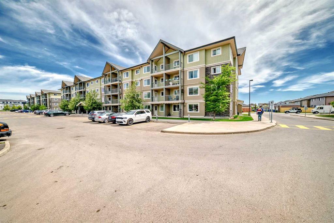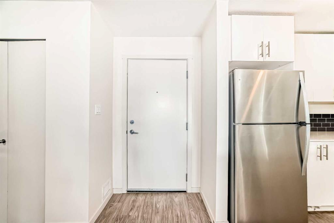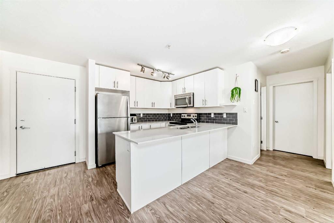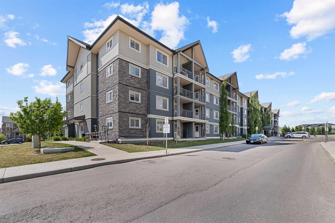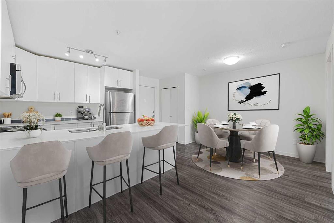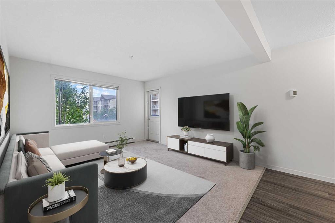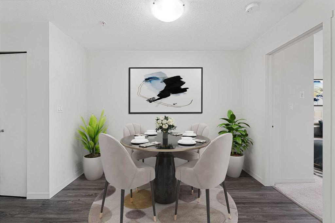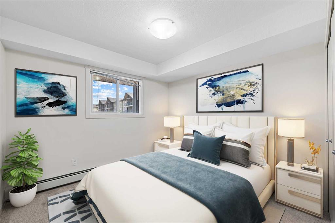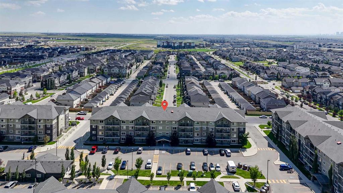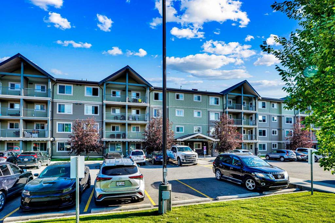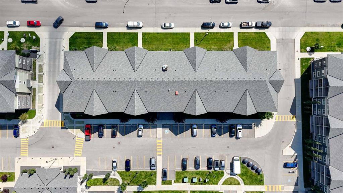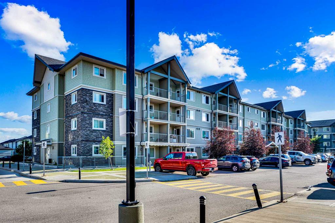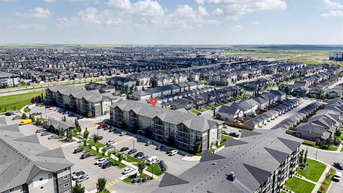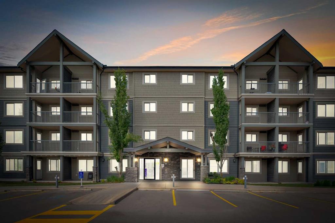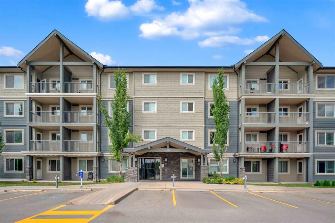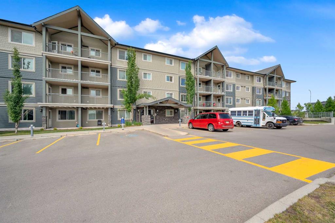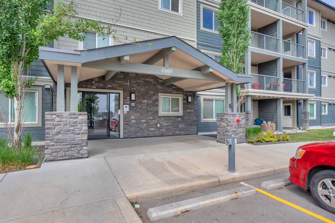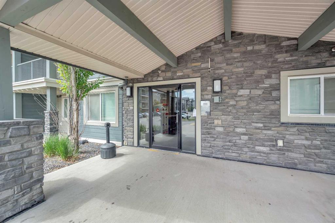1303, 76 Cornerstone Passage NE
Calgary T3N 0Y5
MLS® Number: A2234119
$ 300,000
3
BEDROOMS
1 + 1
BATHROOMS
699
SQUARE FEET
2021
YEAR BUILT
Welcome to one of an only a handful of 3 bedroom units with 2 titled parking stalls, Airbnb friendly building, tons of versatility for first time Buyers new families and investors. Next to new offering both functionality and style. This unit boasts high ceilings, an open-concept layout, and large windows that fill the space with natural light. The modern kitchen features countertops, stainless steel appliances, and cabinets. Enjoy your private balcony, perfect for morning coffee or evening relaxation. Convenience is key with two parking spots—1 titled underground stall + 1 titled surface parking stall. The building offers fantastic amenities, including a fully equipped gym, yoga studio, spinning room, theatre, and pet spa. The community room with a kitchen and theatre is perfect for social gatherings. Located in Cornerstone, one of Calgary’s fastest-growing communities, this condo provides easy access to Stoney Trail, Calgary International Airport, shopping centers, parks, etc. Book your private showing today.
| COMMUNITY | Cornerstone |
| PROPERTY TYPE | Apartment |
| BUILDING TYPE | Low Rise (2-4 stories) |
| STYLE | Single Level Unit |
| YEAR BUILT | 2021 |
| SQUARE FOOTAGE | 699 |
| BEDROOMS | 3 |
| BATHROOMS | 2.00 |
| BASEMENT | |
| AMENITIES | |
| APPLIANCES | Dishwasher, Dryer, Electric Stove, Microwave, Refrigerator |
| COOLING | None |
| FIREPLACE | N/A |
| FLOORING | Vinyl Plank |
| HEATING | Baseboard |
| LAUNDRY | In Unit |
| LOT FEATURES | |
| PARKING | Underground |
| RESTRICTIONS | Pet Restrictions or Board approval Required |
| ROOF | |
| TITLE | Fee Simple |
| BROKER | VIP Realty & Management |
| ROOMS | DIMENSIONS (m) | LEVEL |
|---|---|---|
| Entrance | 6`3" x 3`9" | Main |
| Laundry | 4`7" x 5`10" | Main |
| Bedroom | 8`6" x 8`1" | Main |
| Kitchen With Eating Area | 6`9" x 12`6" | Main |
| Living Room | 10`4" x 10`8" | Main |
| Bedroom - Primary | 9`6" x 9`2" | Main |
| Walk-In Closet | 3`0" x 6`11" | Main |
| 4pc Ensuite bath | 7`11" x 4`11" | Main |
| 2pc Bathroom | 3`4" x 8`0" | Main |
| Bedroom | 9`1" x 8`5" | Main |
| Balcony | 11`5" x 4`9" | Main |

