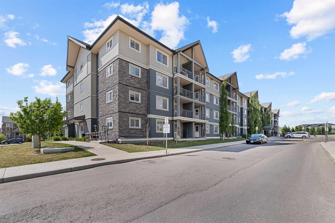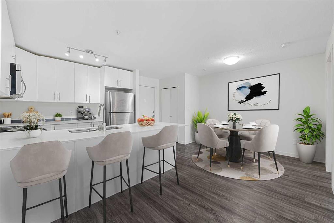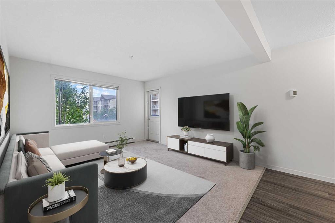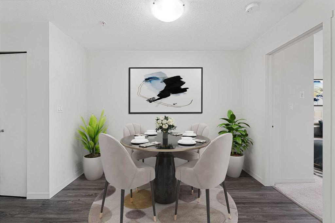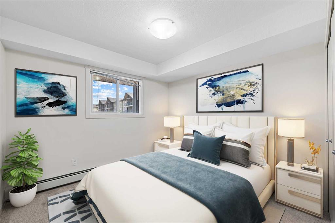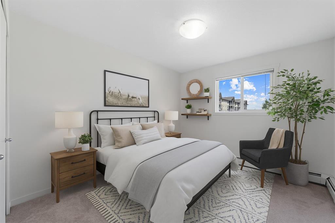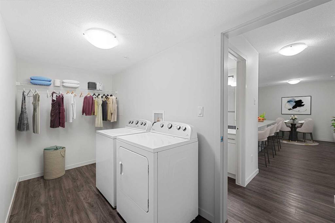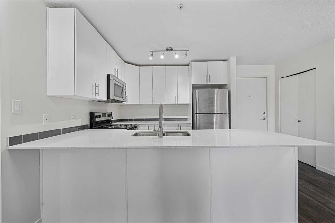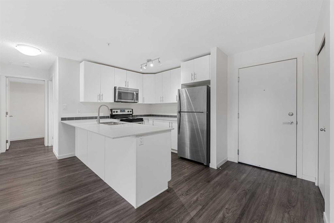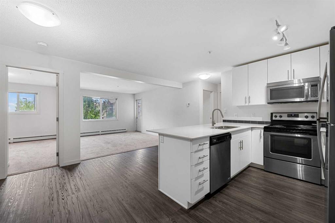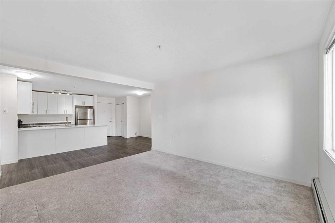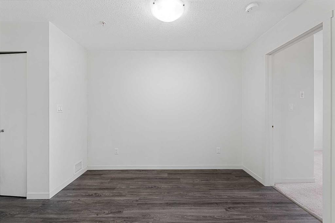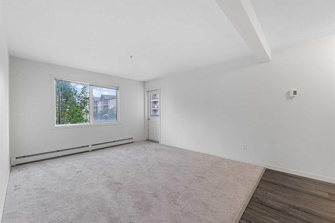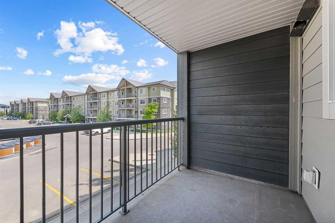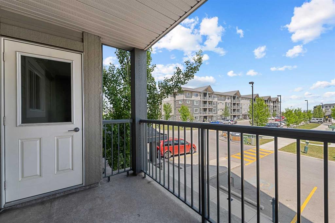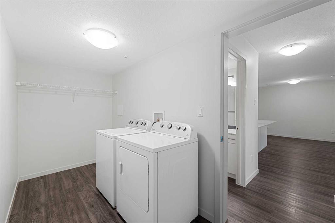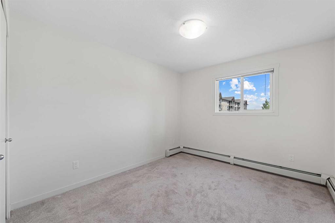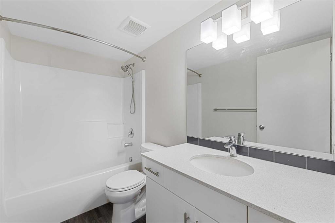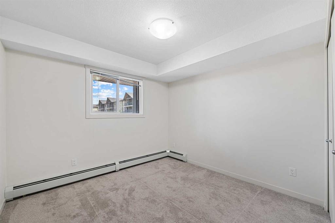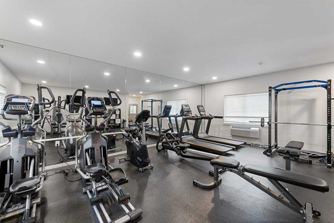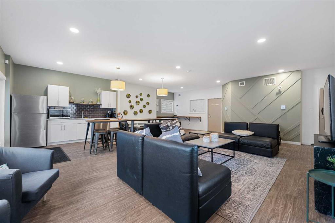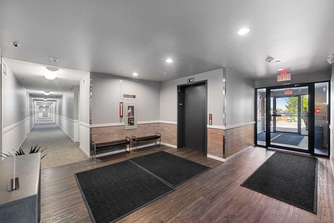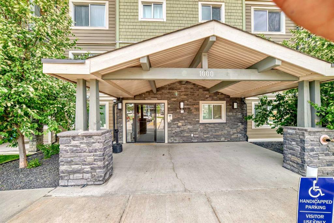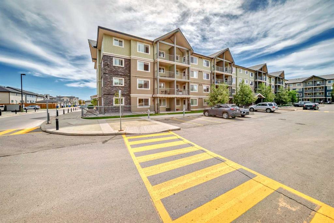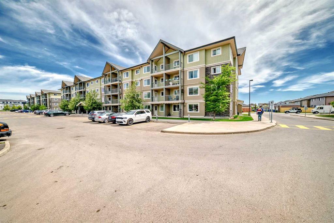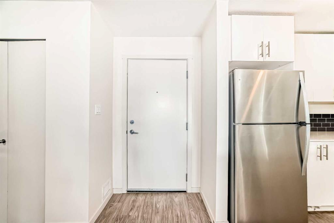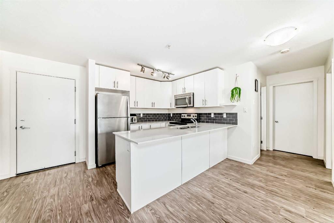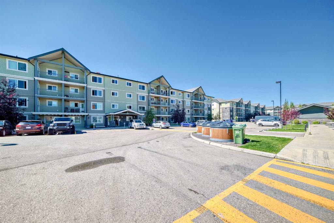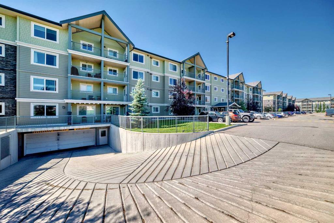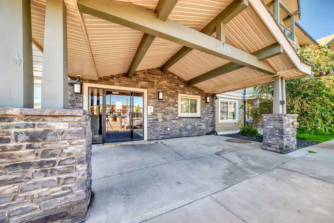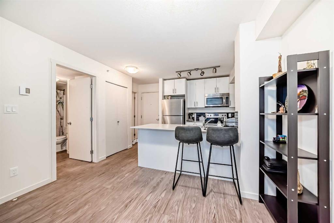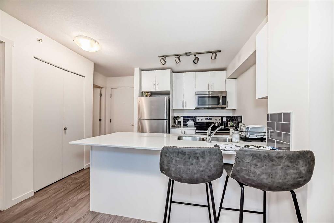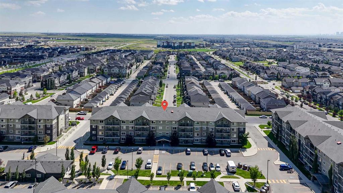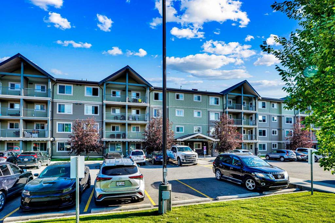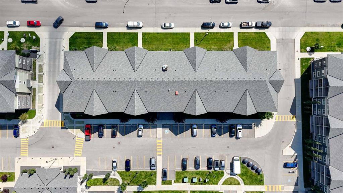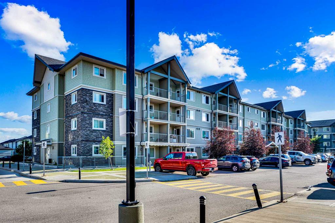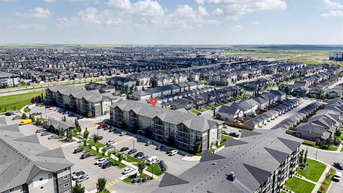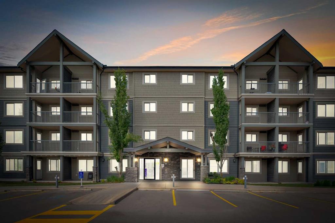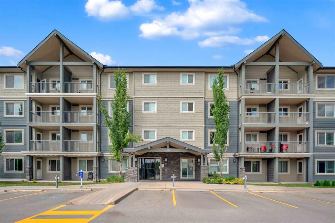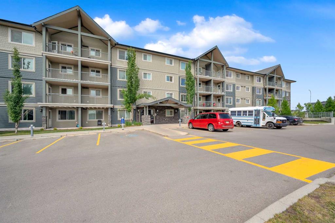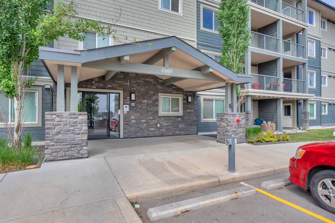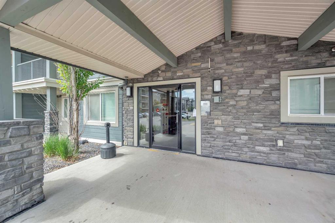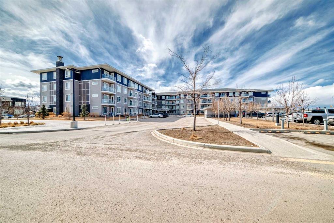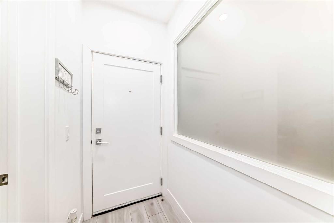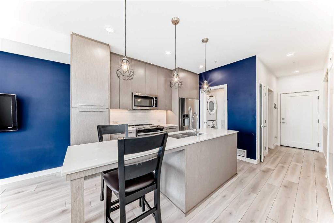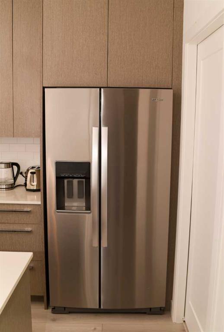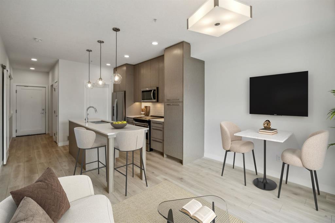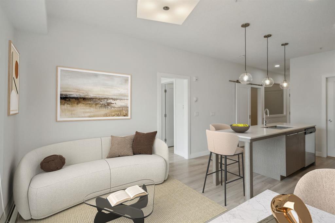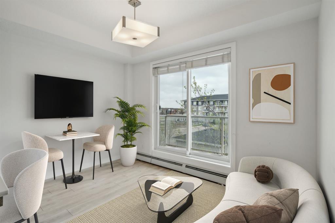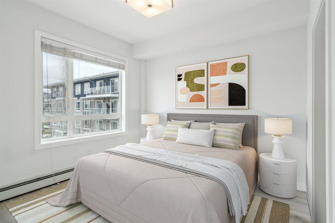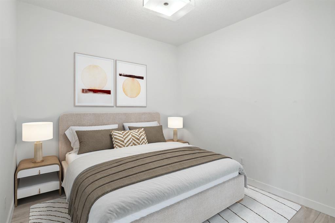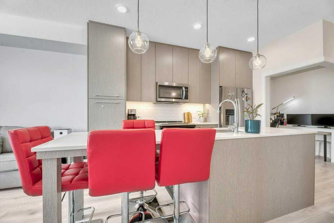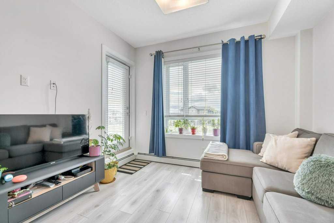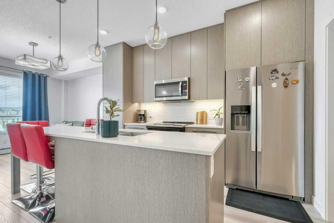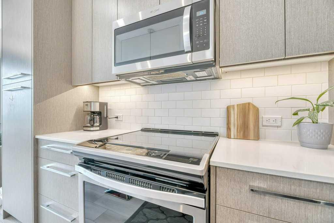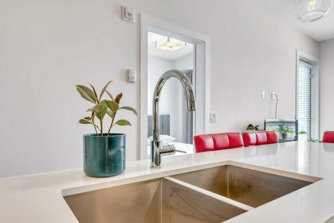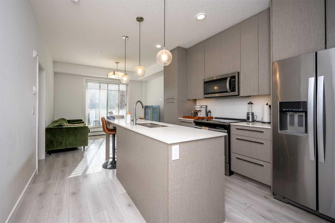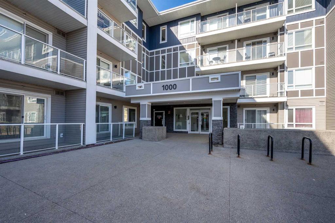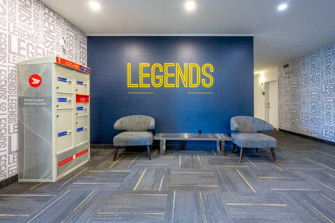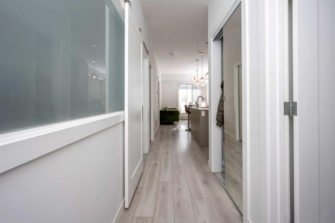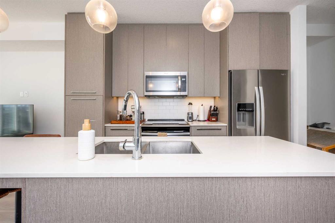4211, 181 Skyview Ranch Manor NE
Calgary T3N 0V2
MLS® Number: A2247135
$ 263,000
2
BEDROOMS
1 + 0
BATHROOMS
848
SQUARE FEET
2017
YEAR BUILT
This bright and well-kept 2 bedroom apartment is located in the vibrant community of Skyview Ranch in NE Calgary. With an open-concept layout, the unit offers a modern kitchen featuring quartz countertops and stainless steel appliances, a spacious dining area, and a sun-filled living room that opens to a private balcony which is perfect for relaxing. Both bedrooms include large windows and great closet space, while a full four-piece bathroom and in-suite laundry add everyday convenience. The home comes with a tandem outdoor parking stall for two vehicles and is part of a well-maintained complex offering a fitness centre, party room, picnic areas, and plenty of visitor parking. Enjoy low condo fees and quick access to Stoney Trail, Metis Trail, transit, parks, schools, shopping, Costco, CrossIron Mills, and the airport. Ideal for first-time buyers, downsizers, or investors looking for a functional and affordable home in a growing community.
| COMMUNITY | Skyview Ranch |
| PROPERTY TYPE | Apartment |
| BUILDING TYPE | Low Rise (2-4 stories) |
| STYLE | Single Level Unit |
| YEAR BUILT | 2017 |
| SQUARE FOOTAGE | 848 |
| BEDROOMS | 2 |
| BATHROOMS | 1.00 |
| BASEMENT | |
| AMENITIES | |
| APPLIANCES | Dishwasher, Dryer, Electric Stove, Microwave Hood Fan, Refrigerator, Washer, Window Coverings |
| COOLING | None |
| FIREPLACE | N/A |
| FLOORING | Carpet, Vinyl Plank |
| HEATING | Baseboard |
| LAUNDRY | In Unit |
| LOT FEATURES | |
| PARKING | Stall, Tandem |
| RESTRICTIONS | Board Approval, Call Lister, Pets Allowed, Restrictive Covenant, Utility Right Of Way |
| ROOF | Asphalt Shingle |
| TITLE | Fee Simple |
| BROKER | eXp Realty |
| ROOMS | DIMENSIONS (m) | LEVEL |
|---|---|---|
| 4pc Bathroom | 8`10" x 5`0" | Main |
| Bedroom | 12`5" x 10`3" | Main |
| Dining Room | 10`5" x 7`11" | Main |
| Kitchen | 9`3" x 9`3" | Main |
| Laundry | 12`7" x 5`6" | Main |
| Living Room | 19`8" x 12`0" | Main |
| Bedroom - Primary | 13`10" x 10`0" | Main |

