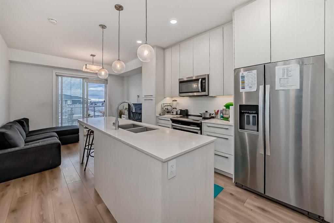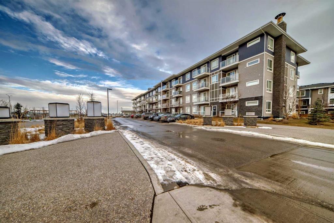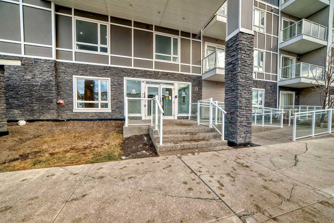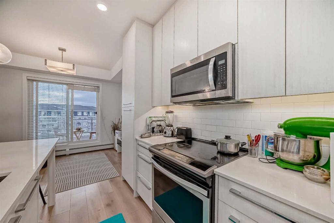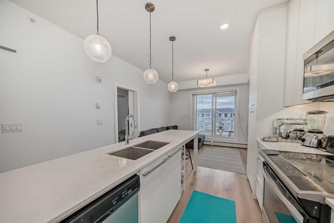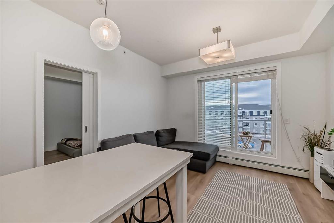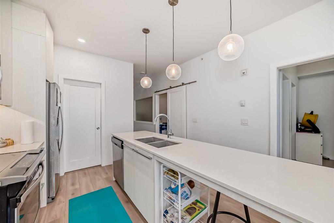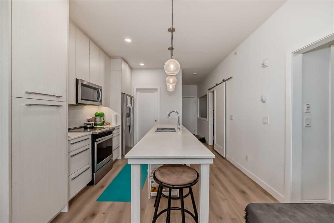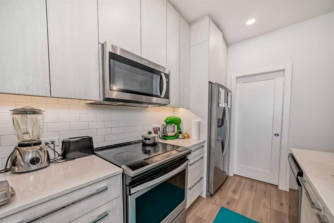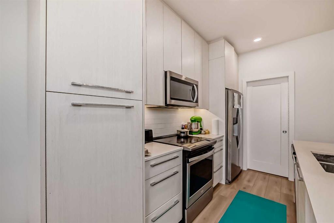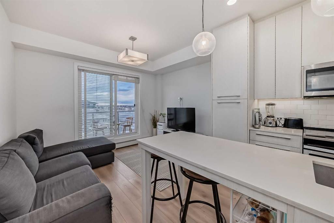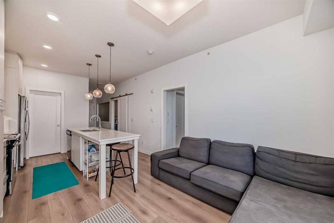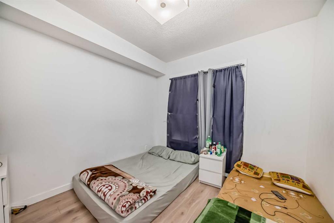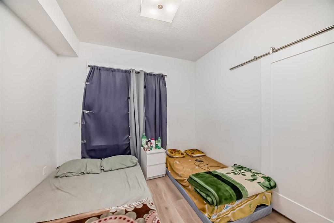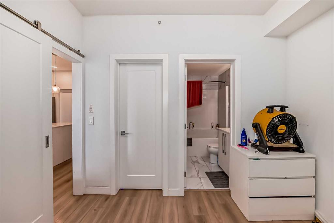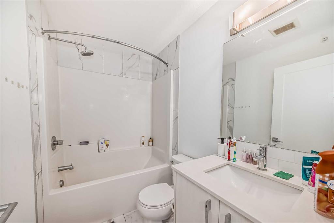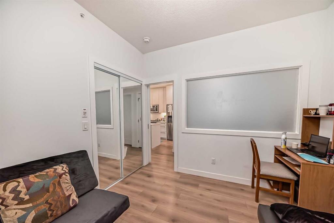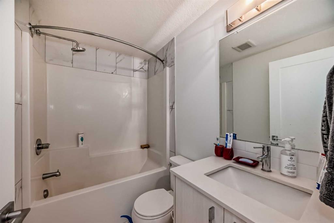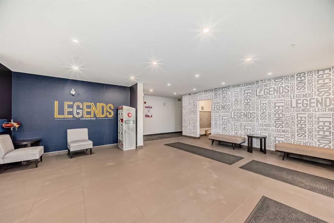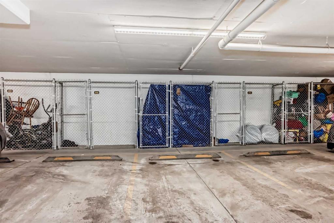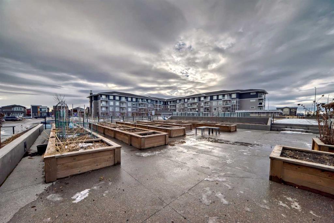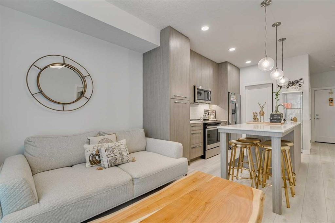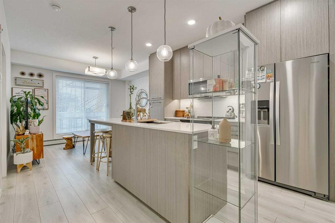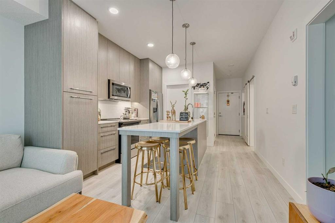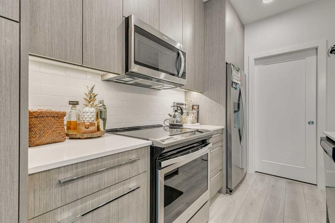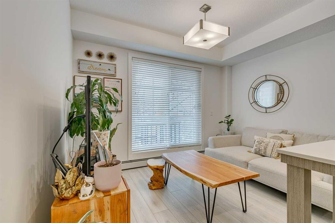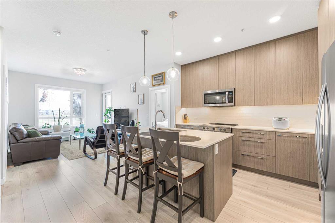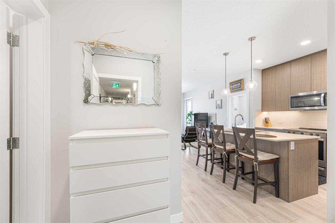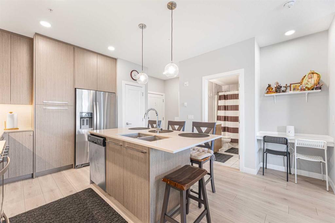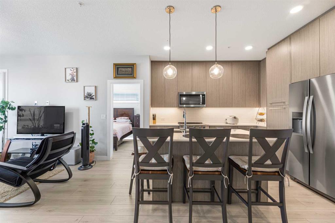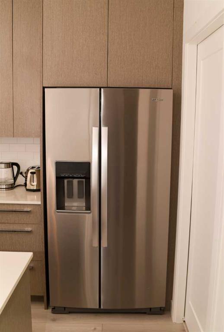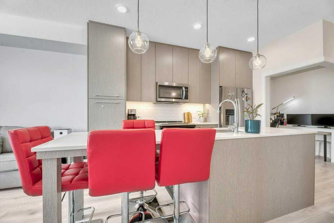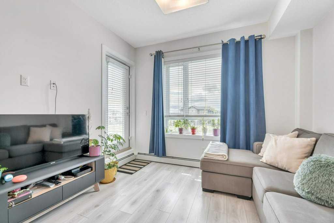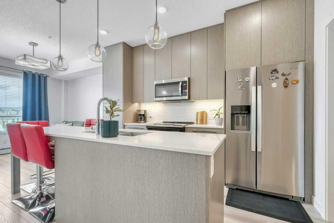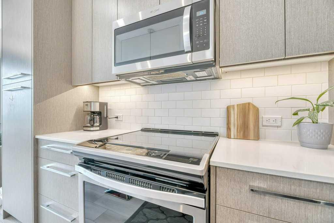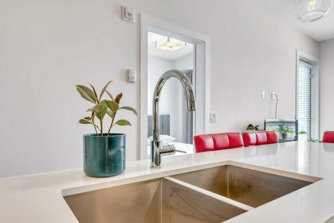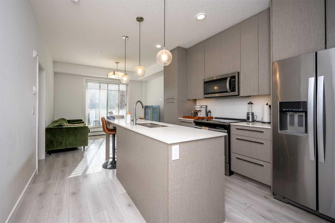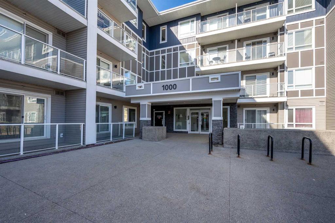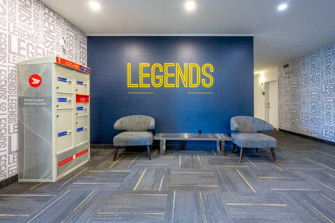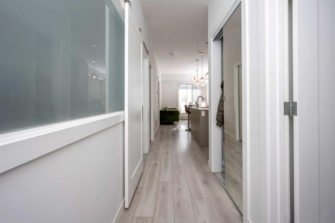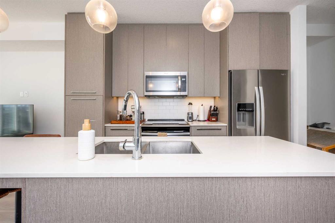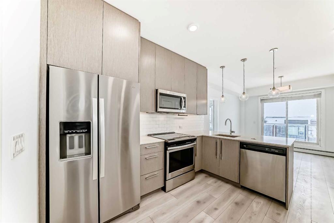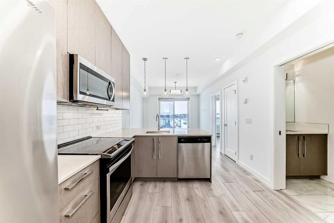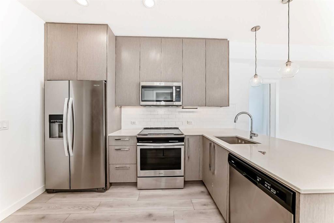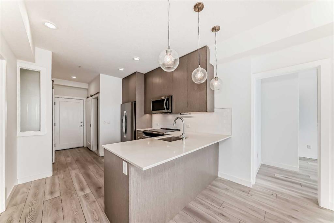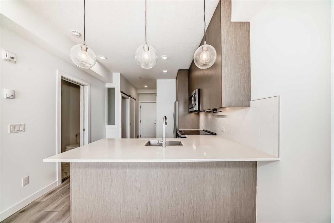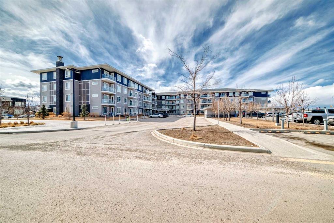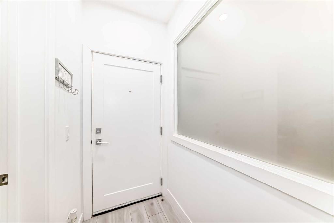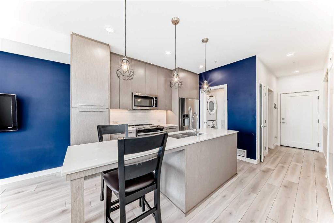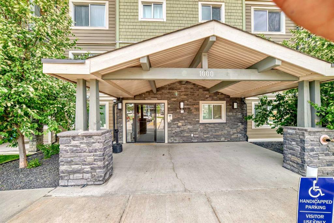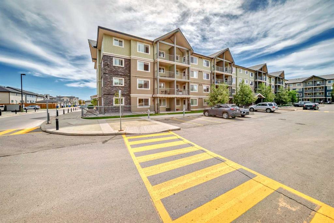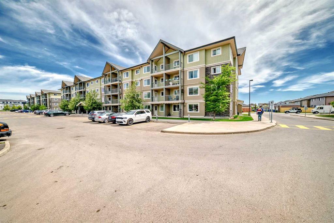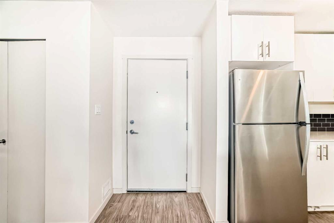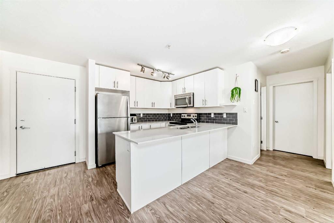2417, 76 Cornerstone Passage NE
Calgary T3N 0Y5
MLS® Number: A2206545
$ 304,900
2
BEDROOMS
2 + 0
BATHROOMS
672
SQUARE FEET
2021
YEAR BUILT
Welcome to your beautifully maintained two-bedroom, two-bathroom condo! Perfect location in Cornerstone close to schools, shopping, gyms, restaurants and excellent access to Stoney Trail, and Deerfoot Trail. This open and bright unit is on the top floor. The complex includes a Fitness Center and party/rec room available. Featuring a well thought out, open floor plan that maximizes space and natural light with a west facing balcony perfect for relaxing with your morning coffee. Titled underground parking and a titled storage locker included for additional space. This condo presents a perfect opportunity for those seeking comfort, style, and a prime location. Schedule your viewing today and discover your new home!
| COMMUNITY | Cornerstone |
| PROPERTY TYPE | Apartment |
| BUILDING TYPE | Low Rise (2-4 stories) |
| STYLE | Single Level Unit |
| YEAR BUILT | 2021 |
| SQUARE FOOTAGE | 672 |
| BEDROOMS | 2 |
| BATHROOMS | 2.00 |
| BASEMENT | |
| AMENITIES | |
| APPLIANCES | Dishwasher, Dryer, Electric Stove, Garage Control(s), Microwave Hood Fan, Refrigerator, Washer |
| COOLING | None |
| FIREPLACE | N/A |
| FLOORING | Vinyl |
| HEATING | Baseboard |
| LAUNDRY | In Unit |
| LOT FEATURES | |
| PARKING | Parkade, Secured, Titled, Underground |
| RESTRICTIONS | Pet Restrictions or Board approval Required |
| ROOF | |
| TITLE | Fee Simple |
| BROKER | eXp Realty |
| ROOMS | DIMENSIONS (m) | LEVEL |
|---|---|---|
| Entrance | 9`3" x 3`9" | Main |
| 4pc Bathroom | 4`10" x 7`8" | Main |
| Bedroom | 10`1" x 10`3" | Main |
| Laundry | 2`7" x 5`6" | Main |
| Kitchen With Eating Area | 11`11" x 11`6" | Main |
| Living Room | 8`7" x 12`1" | Main |
| Balcony | 4`9" x 9`8" | Main |
| Bedroom - Primary | 10`8" x 10`3" | Main |
| Walk-In Closet | 5`6" x 4`3" | Main |
| 4pc Ensuite bath | 7`7" x 4`11" | Main |

