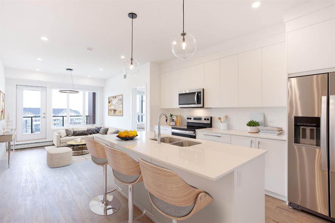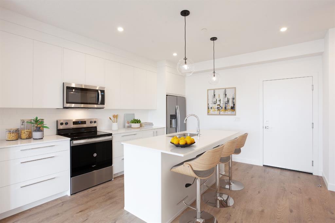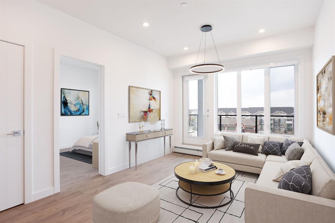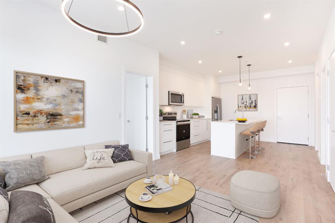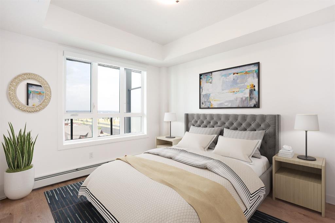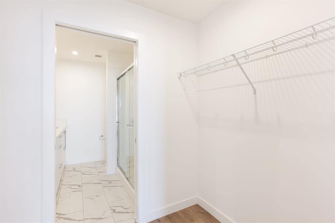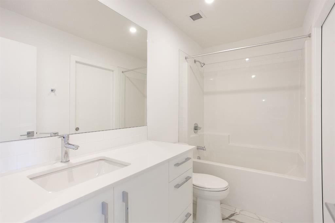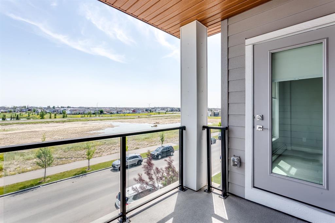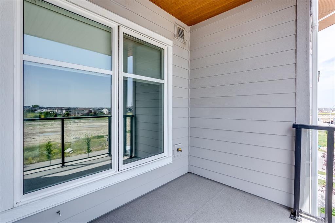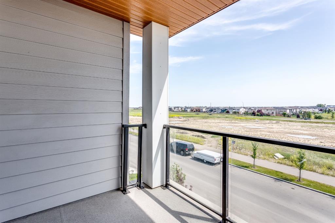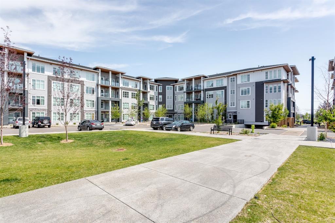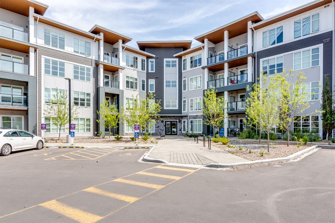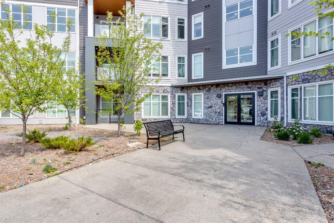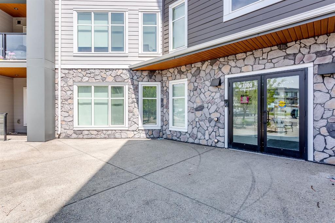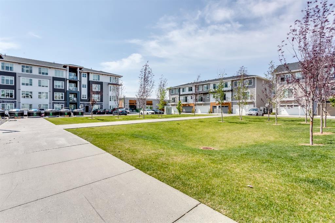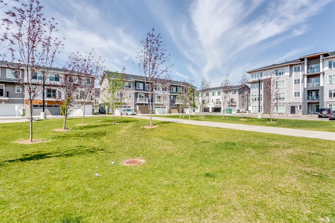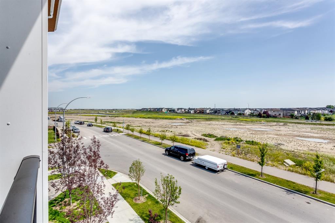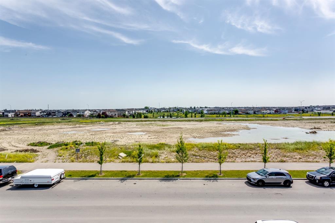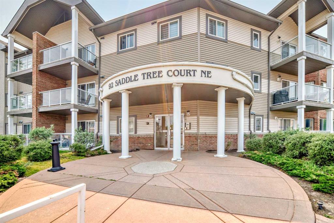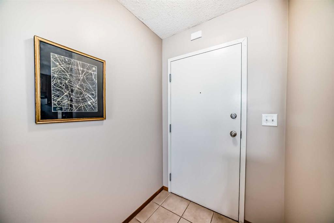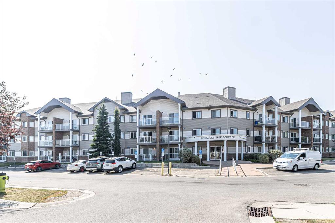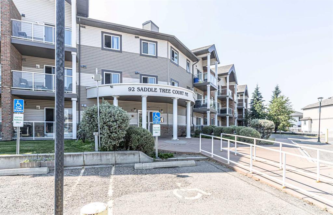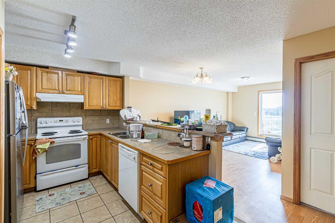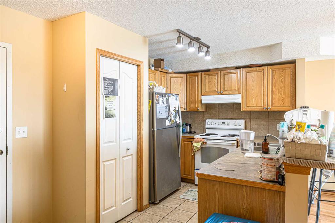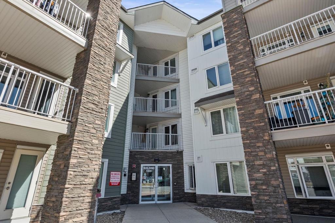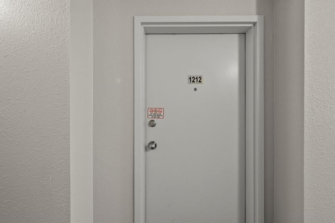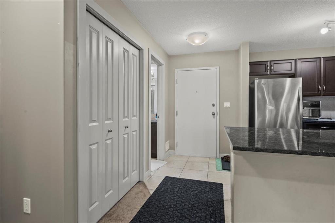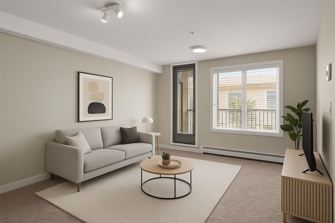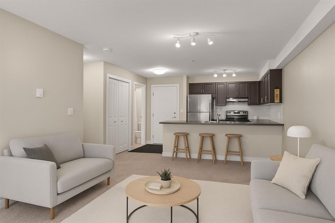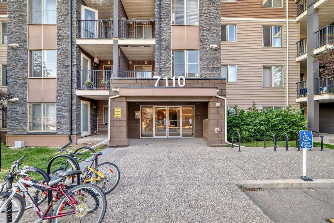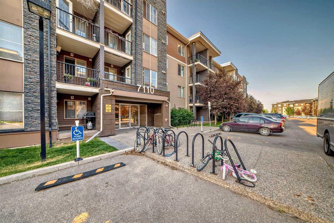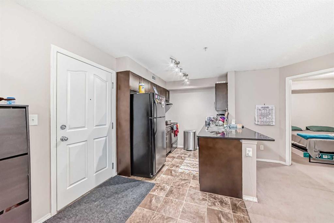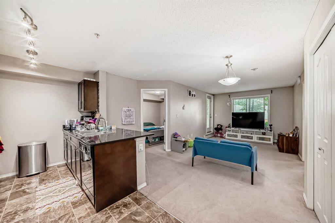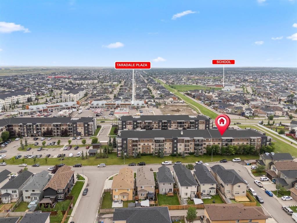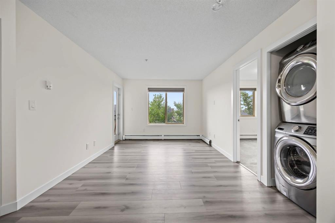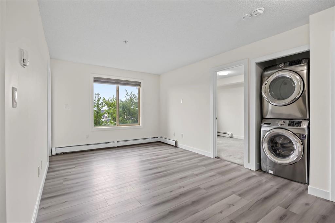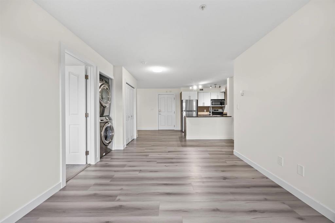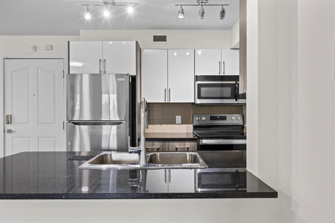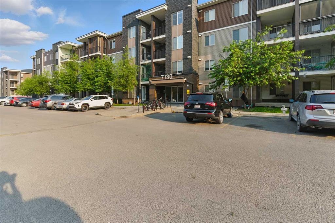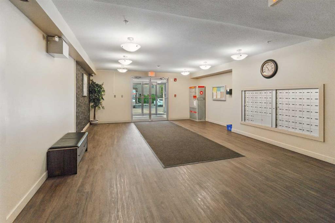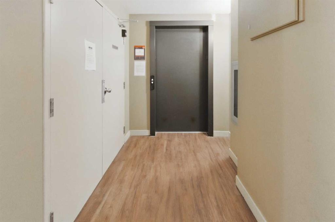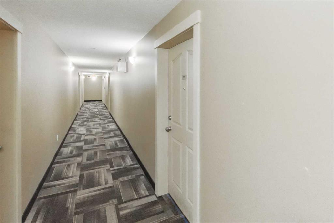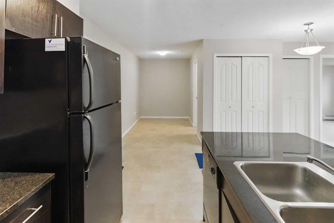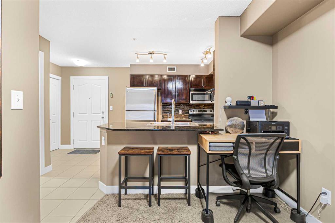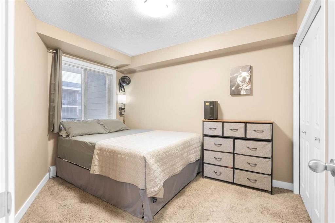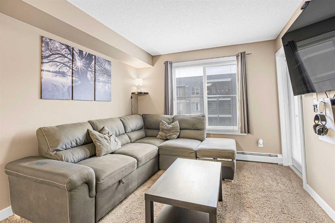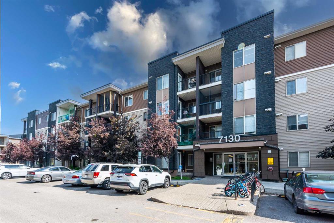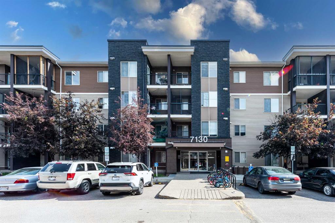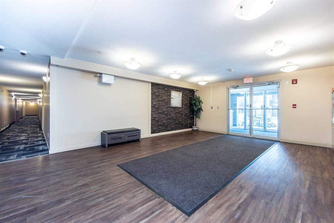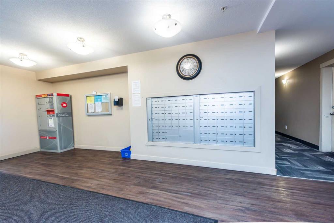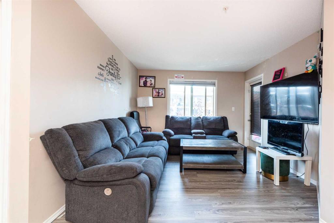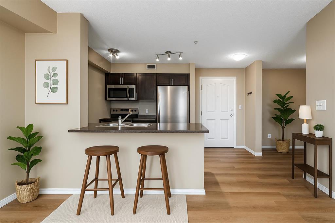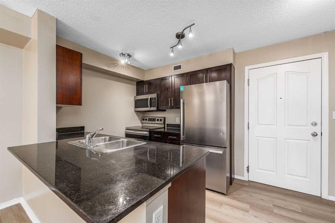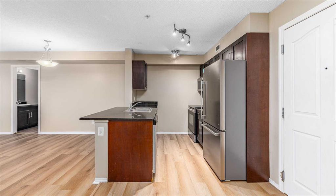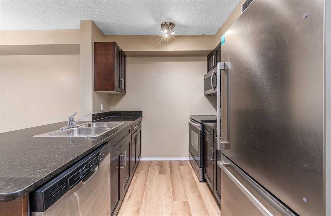1303, 681 Savanna Boulevard NE
Calgary T3J 5N9
MLS® Number: A2238196
$ 269,900
1
BEDROOMS
1 + 0
BATHROOMS
569
SQUARE FEET
2024
YEAR BUILT
Welcome to your new home in the vibrant community of Savanna in NE Calgary! This beautifully designed 1-Bedroom, 1-Bathroom condo offers 568 square feet of modern, open-concept living—perfect for first-time buyers, investors, or anyone looking to downsize without sacrificing style or function. Enjoy a spacious living room that flows seamlessly into a contemporary kitchen featuring stainless steel appliances, a large island with breakfast bar seating, and sleek finishes throughout. The primary bedroom includes a walk-in closet and direct access to a 4-piece bathroom, providing comfort and convenience. Additional features include in-suite laundry, a private balcony. Additionally this building has a main floor lobby and fitness centre. Also included is a titled parking stall, close to the entrance. Located along Savanna Boulevard, this unit offers quick access to Sky Point Landing, green spaces, shopping, and essential amenities. With easy access to Stoney Trail and Deerfoot Trail, commuting across the city is a breeze. Don’t miss out on this affordable, stylish, and move-in-ready condo in a thriving Calgary neighborhood!
| COMMUNITY | Saddle Ridge |
| PROPERTY TYPE | Apartment |
| BUILDING TYPE | High Rise (5+ stories) |
| STYLE | Single Level Unit |
| YEAR BUILT | 2024 |
| SQUARE FOOTAGE | 569 |
| BEDROOMS | 1 |
| BATHROOMS | 1.00 |
| BASEMENT | |
| AMENITIES | |
| APPLIANCES | Dishwasher, Dryer, Refrigerator, Stove(s), Washer |
| COOLING | None |
| FIREPLACE | N/A |
| FLOORING | Tile, Vinyl Plank |
| HEATING | Baseboard |
| LAUNDRY | In Unit |
| LOT FEATURES | |
| PARKING | Stall |
| RESTRICTIONS | Easement Registered On Title, Utility Right Of Way |
| ROOF | |
| TITLE | Fee Simple |
| BROKER | CIR Realty |
| ROOMS | DIMENSIONS (m) | LEVEL |
|---|---|---|
| Kitchen | 9`10" x 8`5" | Main |
| Laundry | 8`2" x 3`3" | Main |
| Living Room | 13`10" x 13`1" | Main |
| Balcony | 9`9" x 7`2" | Main |
| Bedroom - Primary | 11`3" x 9`8" | Main |
| 4pc Bathroom | 9`8" x 4`11" | Main |
| Walk-In Closet | 7`5" x 4`2" | Main |

