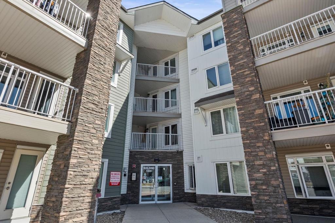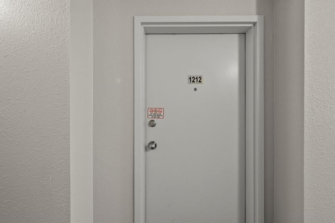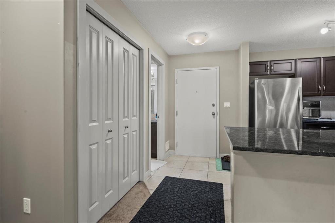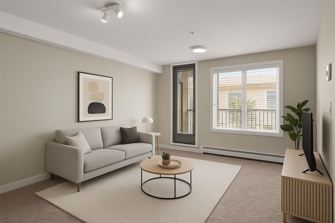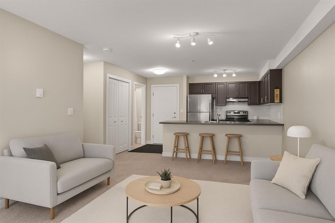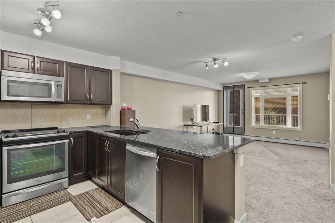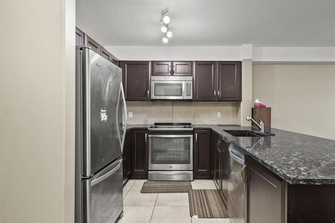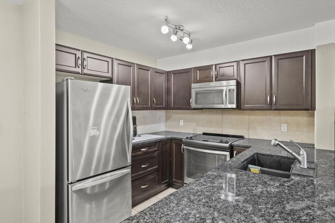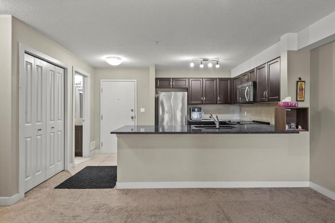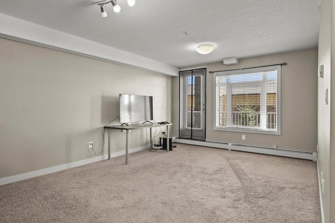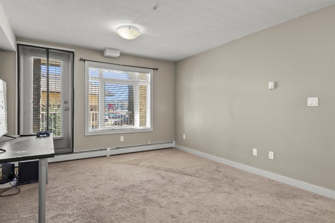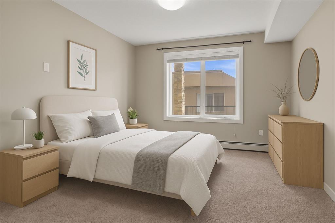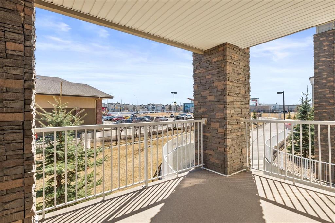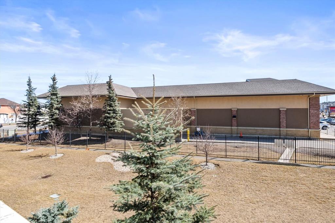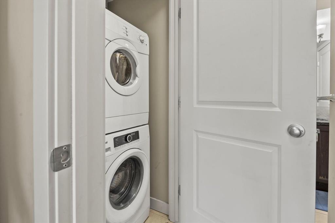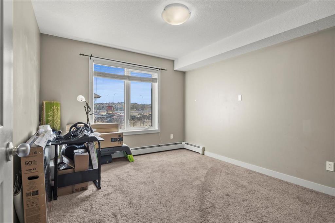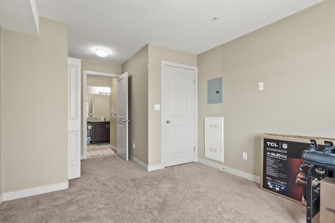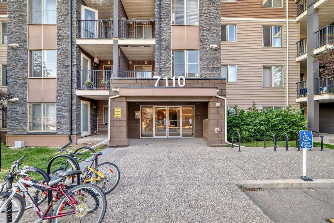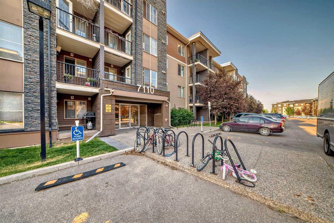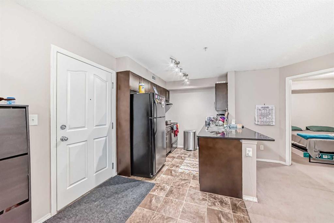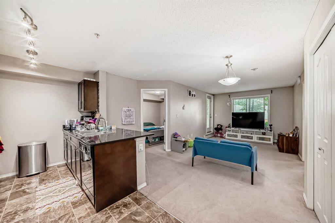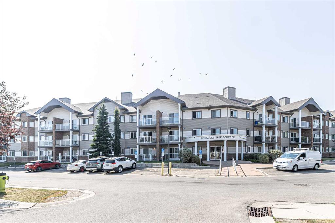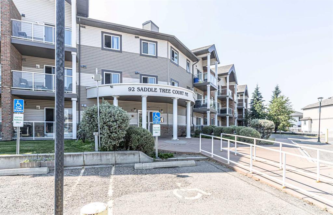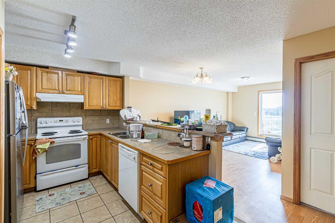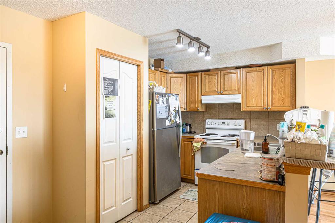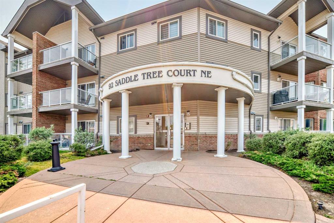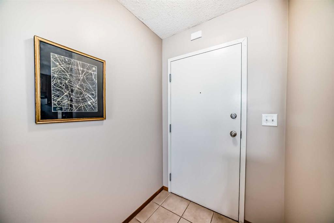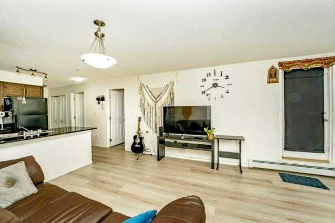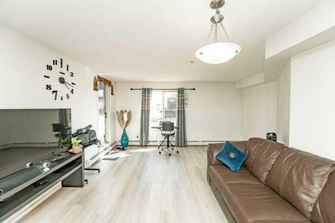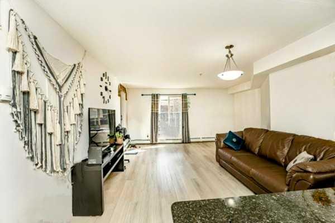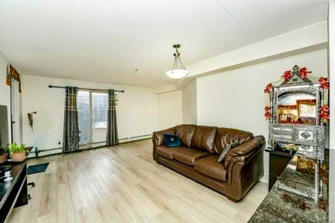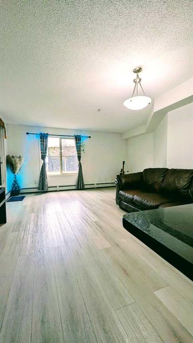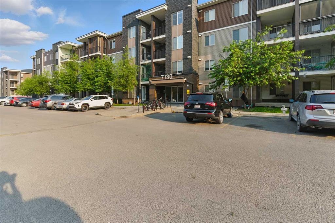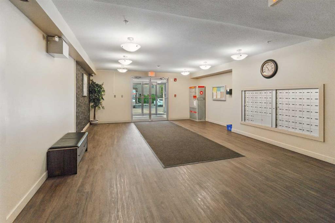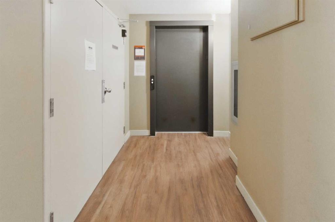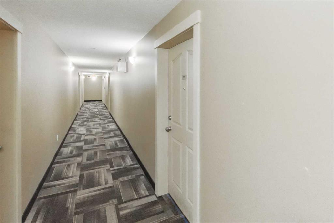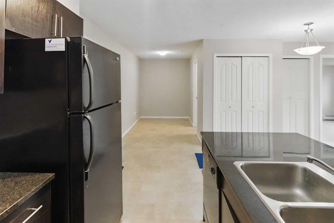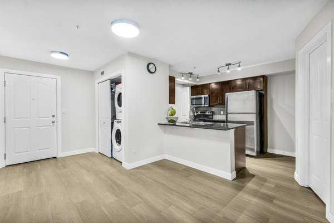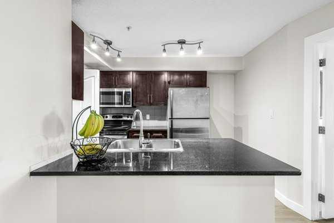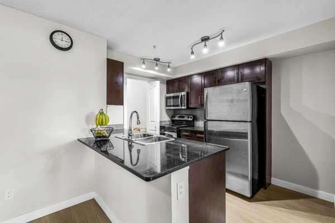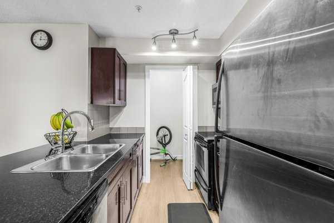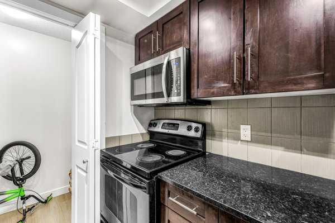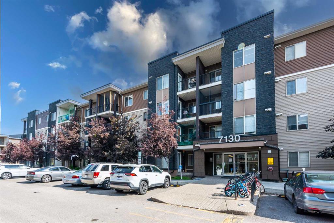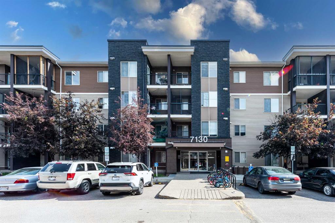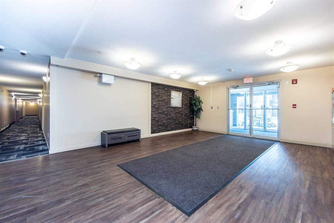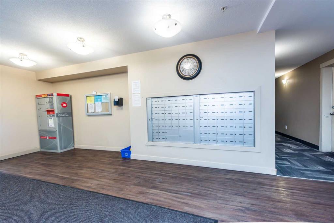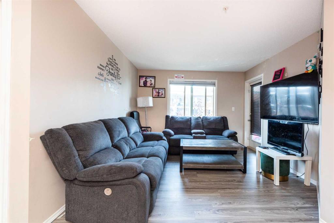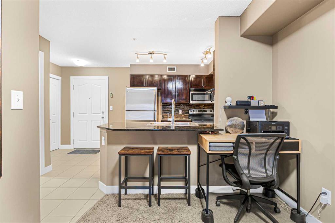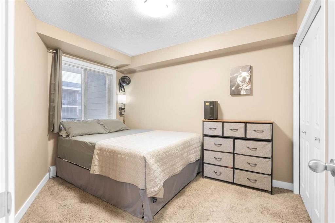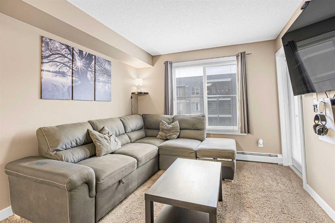1212, 6118 80 Avenue NE
Calgary T3J 0S6
MLS® Number: A2223538
$ 265,000
1
BEDROOMS
1 + 0
BATHROOMS
610
SQUARE FEET
2015
YEAR BUILT
Welcome to comfort and convenience in the heart of Saddle Ridge! This well-maintained 1-bedroom, 1-bathroom unit is located on the second floor and offers a smart open-concept layout with a spacious living and dining area — perfect for relaxing or entertaining. The large, private covered balcony is a great bonus, giving you a cozy outdoor space to unwind. The kitchen is functional and stylish, featuring stainless steel appliances, ceiling-height cabinets, and plenty of counter space. The bedroom is generous in size and includes a walk-in closet, easily fitting a king-sized bed. The full 4-piece bathroom is clean and modern. Additional highlights include in-suite laundry with a stacked washer/dryer, LOW CONDO FEES, one Titled surface parking stall, and lots of visitor parking. Location matters — and this one is hard to beat! You’re just steps away from the Saddletowne CTRAIN STATION and major bus routes, with everything else close by: public and Catholic schools, daycares, medical clinics, Genesis Centre, shopping, restaurants, banks, parks, and more. Whether you’re a first-time homebuyer, downsizer, or investor, this unit checks all the boxes. Book your private showing today — you’ll be glad you did!
| COMMUNITY | Saddle Ridge |
| PROPERTY TYPE | Apartment |
| BUILDING TYPE | Low Rise (2-4 stories) |
| STYLE | Single Level Unit |
| YEAR BUILT | 2015 |
| SQUARE FOOTAGE | 610 |
| BEDROOMS | 1 |
| BATHROOMS | 1.00 |
| BASEMENT | |
| AMENITIES | |
| APPLIANCES | Dishwasher, Dryer, Electric Range, Microwave Hood Fan, Refrigerator, Washer |
| COOLING | None |
| FIREPLACE | N/A |
| FLOORING | Carpet, Ceramic Tile |
| HEATING | Baseboard |
| LAUNDRY | In Unit |
| LOT FEATURES | |
| PARKING | Stall |
| RESTRICTIONS | Board Approval |
| ROOF | Asphalt Shingle |
| TITLE | Fee Simple |
| BROKER | Amovista |
| ROOMS | DIMENSIONS (m) | LEVEL |
|---|---|---|
| 4pc Bathroom | 8`10" x 8`6" | Main |
| Bedroom - Primary | 10`8" x 17`2" | Main |
| Dining Room | 16`3" x 8`3" | Main |
| Kitchen | 13`11" x 8`7" | Main |
| Living Room | 12`3" x 12`2" | Main |

