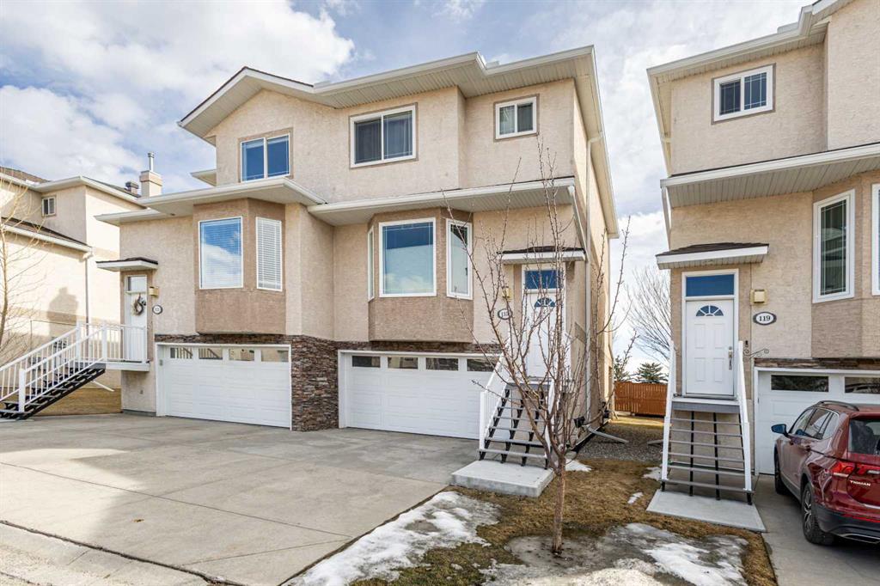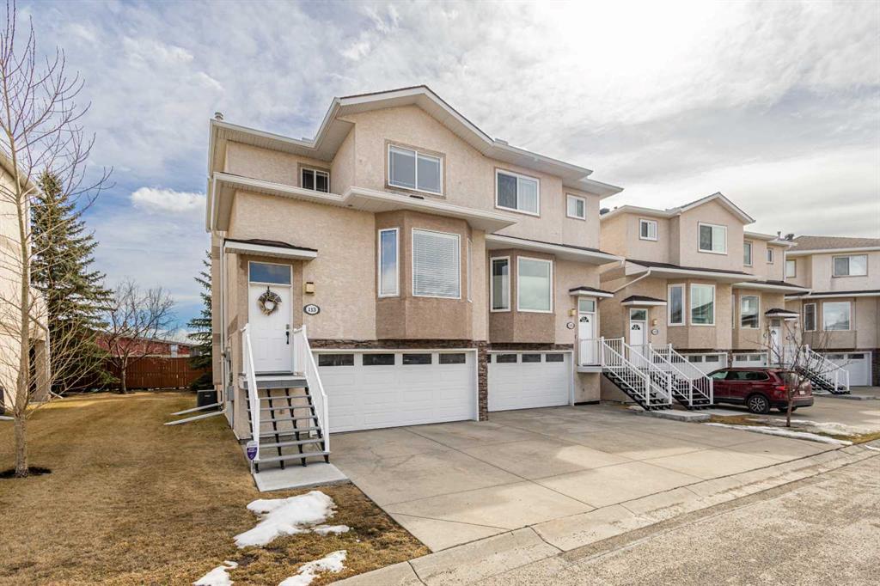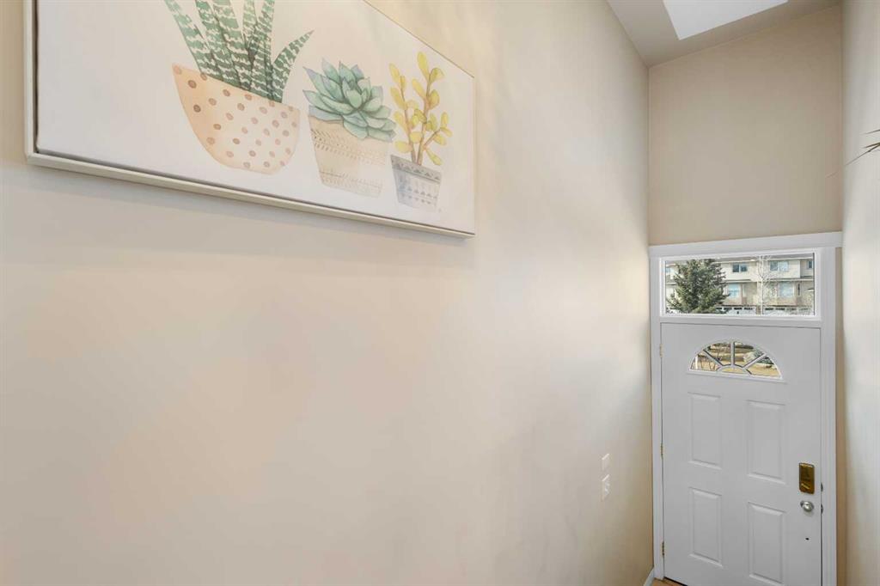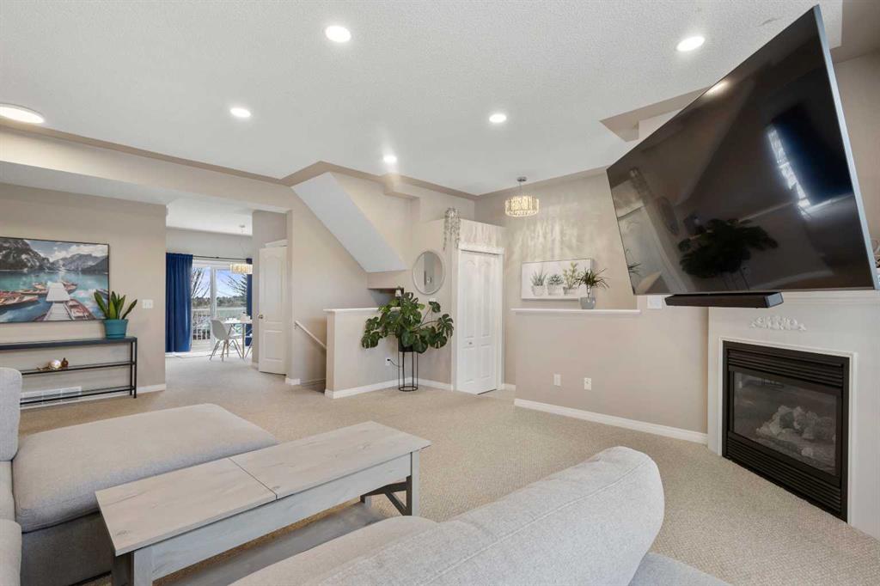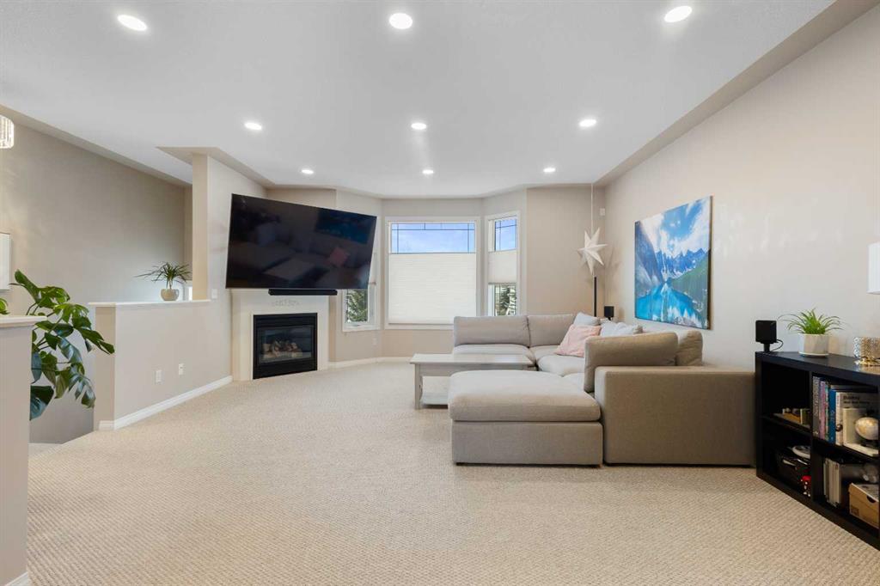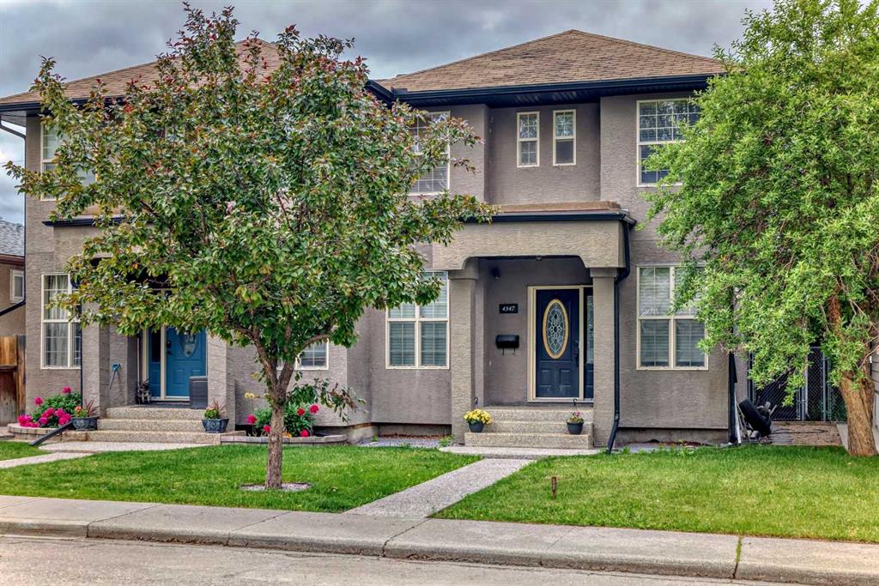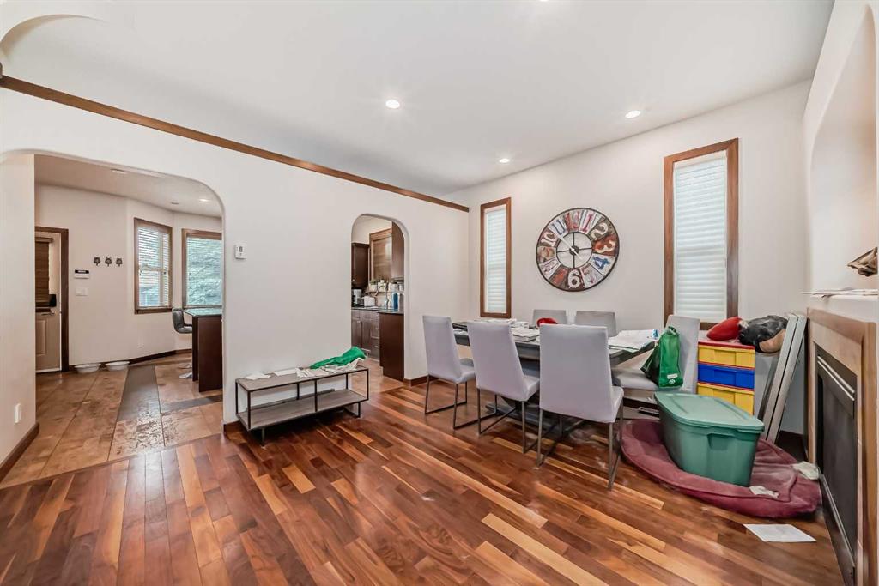1302 Berkley Drive NW
Calgary T3K 1S9
MLS® Number: A2205764
$ 599,900
4
BEDROOMS
2 + 0
BATHROOMS
998
SQUARE FEET
1981
YEAR BUILT
Welcome to your dream home in the heart of Beddington Heights—beautifully designed, Airbnb-ready main, and income-generating basement. With a view of Nose Hill Park from the front window, this updated semi-detached home is ideal for first-time buyers, investors, or house-hackers. Upstairs, enjoy an open-concept layout with a sunny southwest-facing living room, two large bedrooms, and a designer 4-piece bathroom featuring a walk-in glass shower with waterfall tile and a freestanding soaker tub. The modern kitchen boasts a whisper-quiet, built-in Bosch dishwasher—so sleek, you won’t even notice it’s running. Pot light dimmers set the mood, while the flex space doubles as an office and leads to a private backyard with a deck for summer BBQs, a shed for storage, and a fully fenced yard. The built-in laundry area makes folding easy with a counter and storage cabinets. Two rear parking spots, with room for a trailer, plus a front garden for your green thumb. The new concrete steps and side path won’t catch that shovel edge on patio stones while you shovel next year. Downstairs, a bright, spacious and well-designed 2-bedroom illegal suite with a separate entrance offers reliable rental income (leased to amazing tenants until Nov 2025). It features its own laundry, a full kitchen including a dishwasher, and a 4-piece bath. Energy-efficient updates: tankless water heater (never run out of hot water!), The high efficiency furnace, new windows/doors (2017–2023). Bonus: This home is currently operating as an Airbnb and can be sold fully furnished and stocked (kitchenware, bedding, decor) for an additional cost—ideal for those starting out or looking for a turnkey rental. Location is key—steps from Nose Hill Park, transit, schools, and shopping. This is your chance to own a well-designed, income-ready home with incredible flexibility. Book your showing today!
| COMMUNITY | Beddington Heights |
| PROPERTY TYPE | Semi Detached (Half Duplex) |
| BUILDING TYPE | Duplex |
| STYLE | Side by Side, Bungalow |
| YEAR BUILT | 1981 |
| SQUARE FOOTAGE | 998 |
| BEDROOMS | 4 |
| BATHROOMS | 2.00 |
| BASEMENT | Separate/Exterior Entry, Finished, Full, Suite |
| AMENITIES | |
| APPLIANCES | Dishwasher, Electric Range, Microwave Hood Fan, Refrigerator, Washer/Dryer |
| COOLING | None |
| FIREPLACE | N/A |
| FLOORING | Carpet, Linoleum, Vinyl |
| HEATING | Forced Air, Natural Gas |
| LAUNDRY | In Basement, In Unit, Main Level |
| LOT FEATURES | Back Lane, Back Yard, Private, Rectangular Lot |
| PARKING | Parking Pad |
| RESTRICTIONS | None Known |
| ROOF | Asphalt Shingle |
| TITLE | Fee Simple |
| BROKER | Real Broker |
| ROOMS | DIMENSIONS (m) | LEVEL |
|---|---|---|
| Kitchen | 14`8" x 13`2" | Basement |
| Living/Dining Room Combination | 17`9" x 15`2" | Basement |
| Storage | 6`2" x 3`0" | Basement |
| Bedroom | 10`11" x 12`8" | Basement |
| Bedroom | 10`7" x 8`2" | Basement |
| 4pc Bathroom | 9`3" x 6`8" | Basement |
| Foyer | 4`2" x 7`9" | Main |
| Kitchen | 10`11" x 10`11" | Main |
| Dining Room | 11`2" x 8`3" | Main |
| Living Room | 14`8" x 12`5" | Main |
| Flex Space | 11`4" x 8`3" | Main |
| Bedroom - Primary | 10`6" x 11`3" | Main |
| Bedroom | 10`6" x 7`10" | Main |
| 4pc Bathroom | 5`0" x 13`7" | Main |






































































