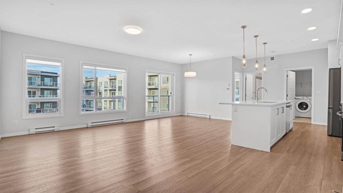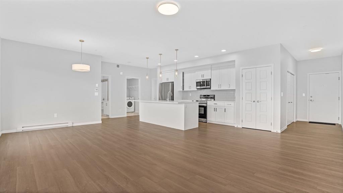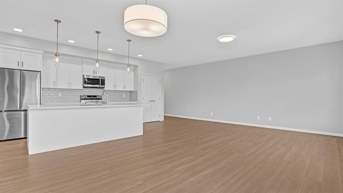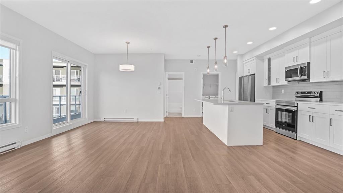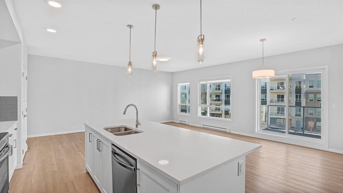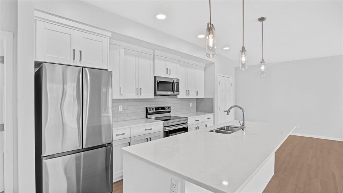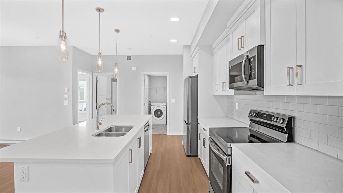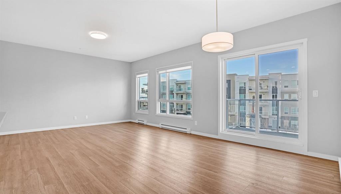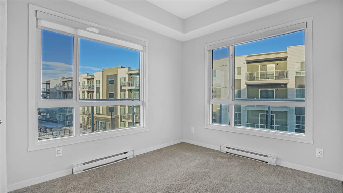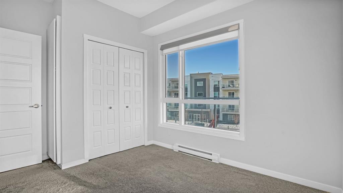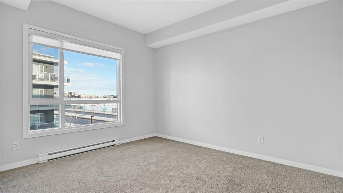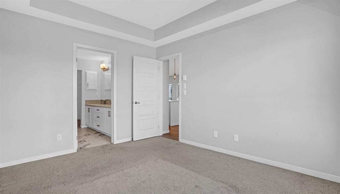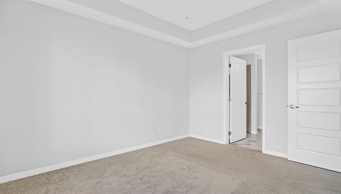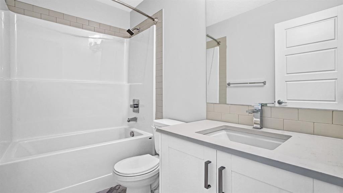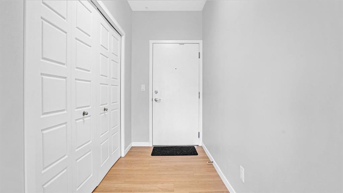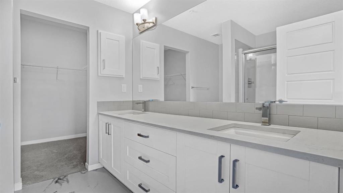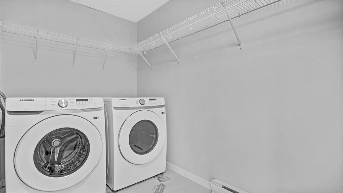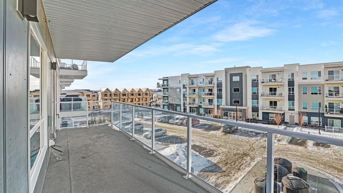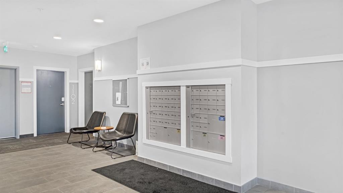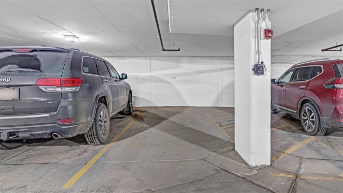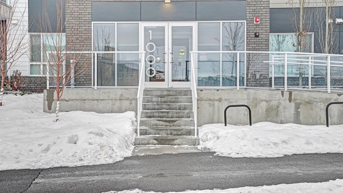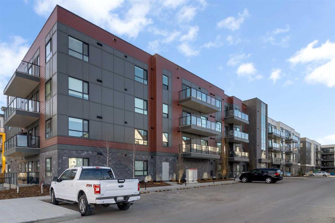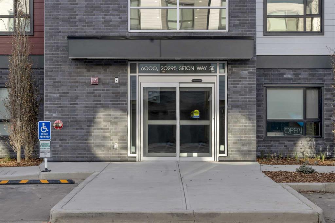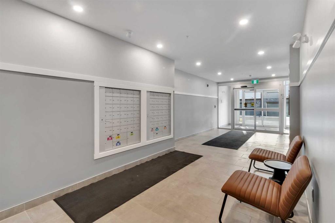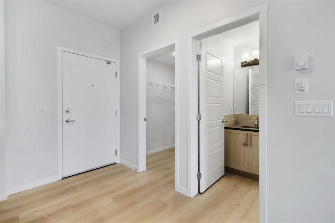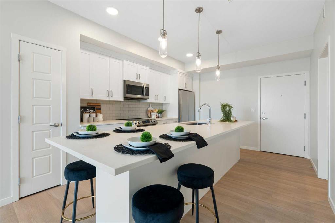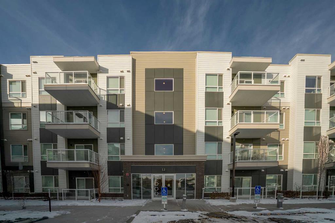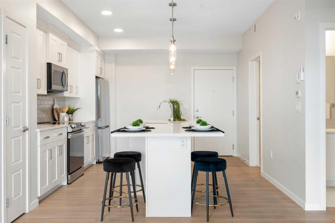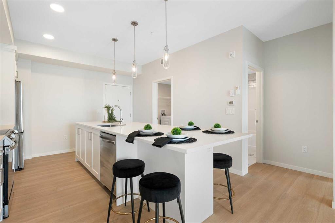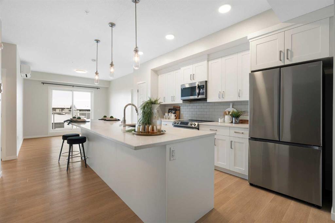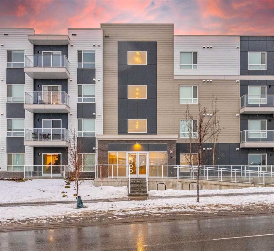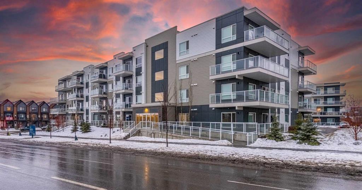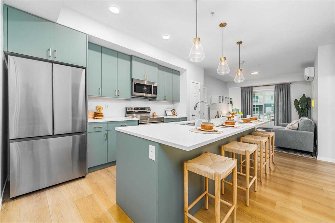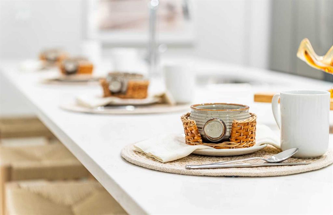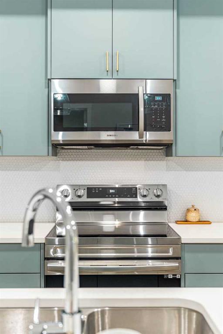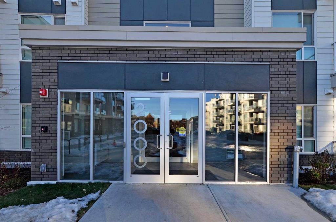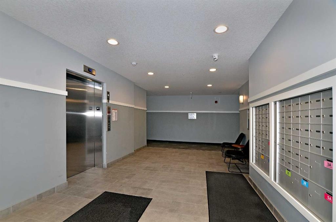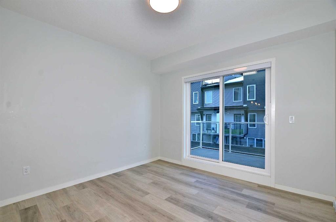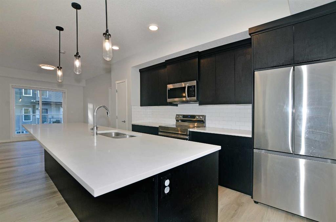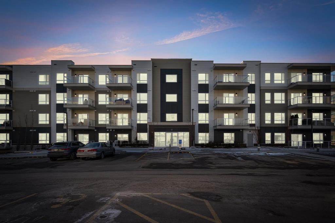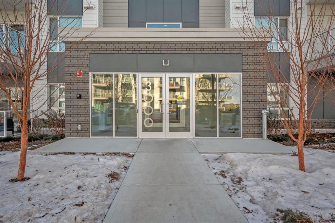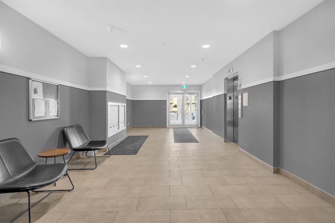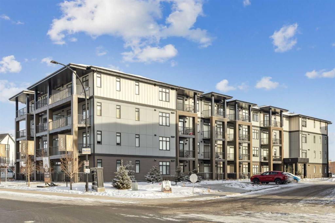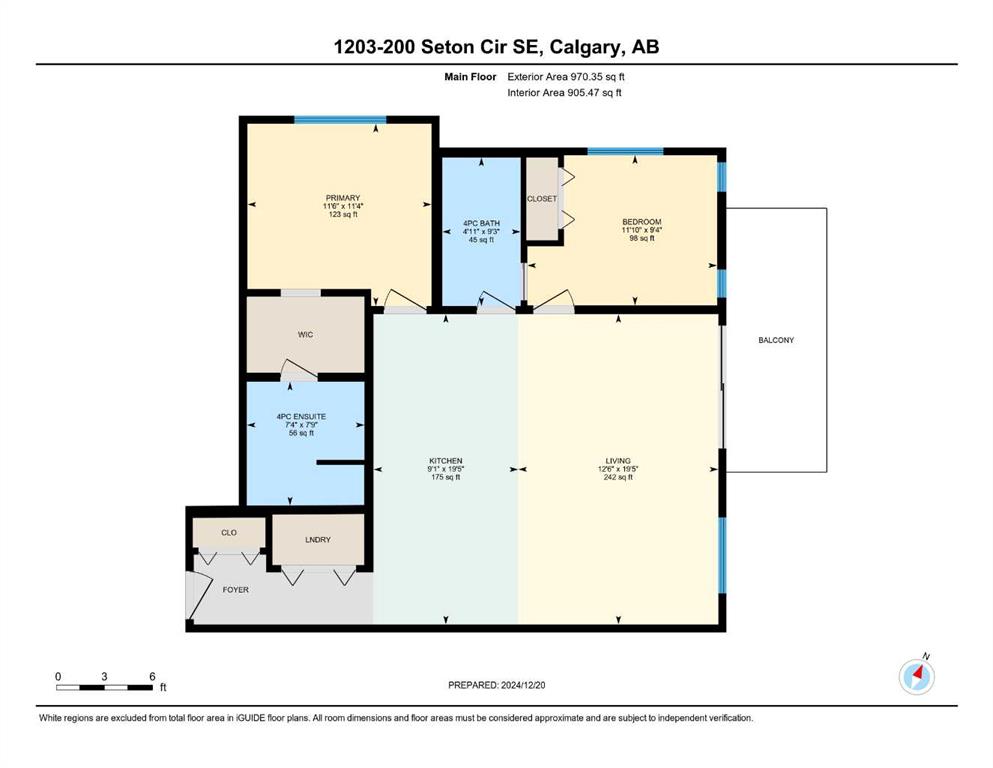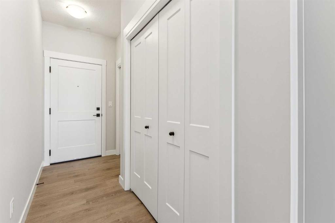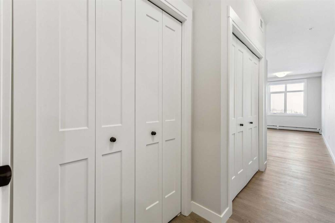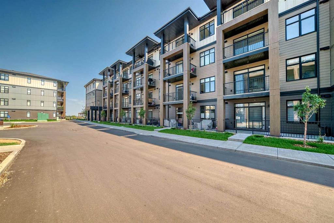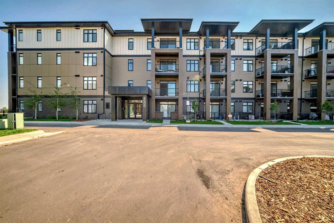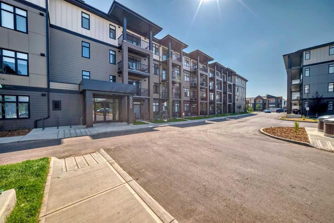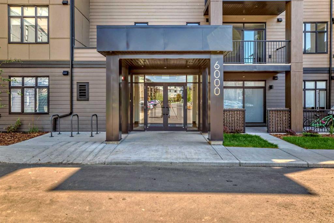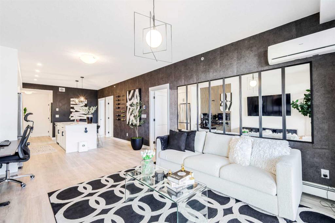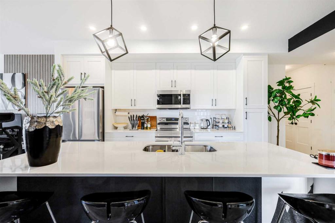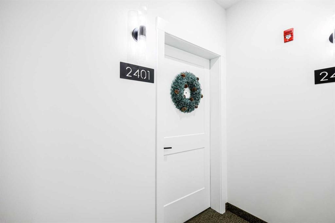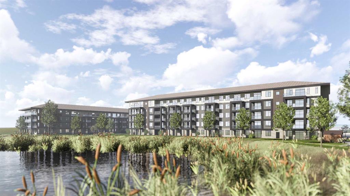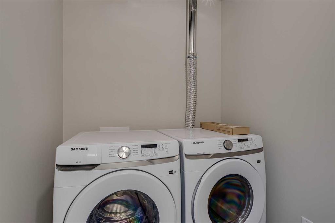1302, 220 Seton Grove
Calgary T3M 3T1
MLS® Number: A2185856
$ 449,500
2
BEDROOMS
2 + 0
BATHROOMS
1,092
SQUARE FEET
2023
YEAR BUILT
Welcome to Seton Summit, a fantastic corner unit on 3rd floor in SE Seton Calgary, built by the award-winning Cedarglen Living. This spacious 1,091 sq. ft. home features a Double balcony, a lovely wrap-around balcony, perfect for enjoying the outdoors. With 2 bedrooms, walk-in closets, and 2 modern bathrooms, this unit feels bright and airy thanks to the 9-foot ceilings. The stylish Vinyl Plank flooring is durable and easy to clean. Enjoy the convenience of in-suite laundry, air conditioning system rough in, locker and a titled underground parking space. The open kitchen is great for cooking and entertaining, featuring full-height cabinets and stainless-steel Samsung appliances, flowing into the large living and dining areas. You’ll love the nearby shopping, restaurants, and the largest YMCA. Plus, easy access to HWY 2 and public transit makes commuting a breeze. Don’t miss the chance to call this wonderful suite your home! Call now for private tour.
| COMMUNITY | Seton |
| PROPERTY TYPE | Apartment |
| BUILDING TYPE | Low Rise (2-4 stories) |
| STYLE | Low-Rise(1-4) |
| YEAR BUILT | 2023 |
| SQUARE FOOTAGE | 1,092 |
| BEDROOMS | 2 |
| BATHROOMS | 2.00 |
| BASEMENT | |
| AMENITIES | |
| APPLIANCES | Dishwasher, Electric Range, Microwave Hood Fan, Refrigerator, Washer/Dryer |
| COOLING | Rough-In |
| FIREPLACE | N/A |
| FLOORING | Carpet, Ceramic Tile, Vinyl Plank |
| HEATING | Baseboard |
| LAUNDRY | In Unit |
| LOT FEATURES | |
| PARKING | Underground |
| RESTRICTIONS | Pet Restrictions or Board approval Required |
| ROOF | |
| TITLE | Fee Simple |
| BROKER | eXp Realty |
| ROOMS | DIMENSIONS (m) | LEVEL |
|---|---|---|
| Living Room | 43`4" x 49`3" | Main |
| Kitchen | 30`2" x 44`11" | Main |
| 4pc Ensuite bath | 27`11" x 26`11" | Main |
| Bedroom | 26`7" x 39`4" | Main |
| Laundry | 19`0" x 28`3" | Main |
| Balcony | 53`6" x 12`6" | Main |
| Living/Dining Room Combination | 43`4" x 23`4" | Main |
| Bedroom - Primary | 33`2" x 39`8" | Main |
| Walk-In Closet | 27`7" x 20`1" | Main |
| 4pc Bathroom | 13`6" x 27`11" | Main |
| Balcony | 22`0" x 72`10" | Main |


