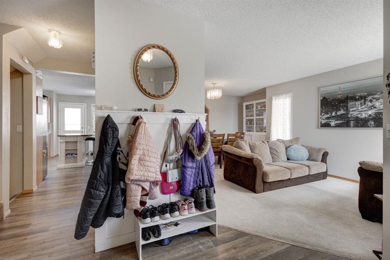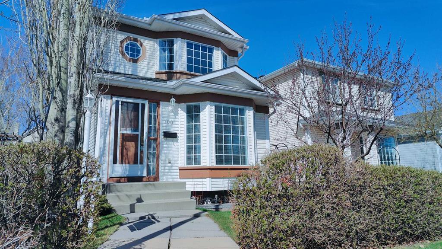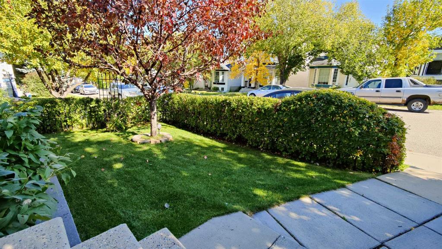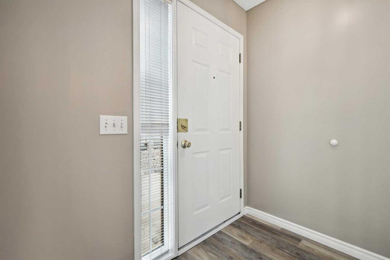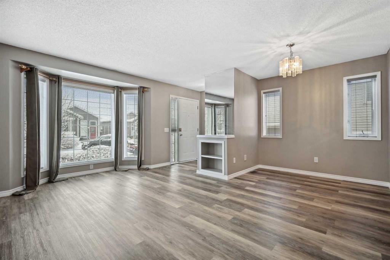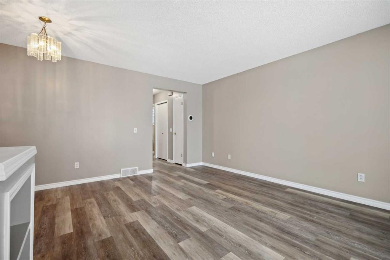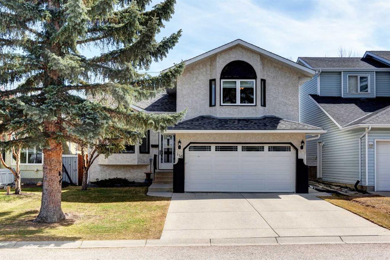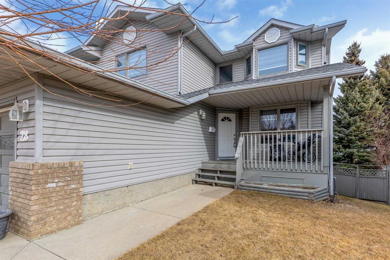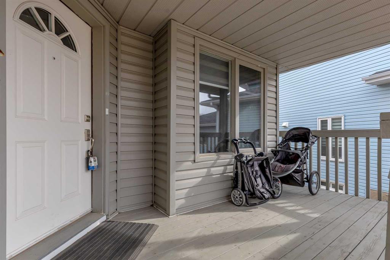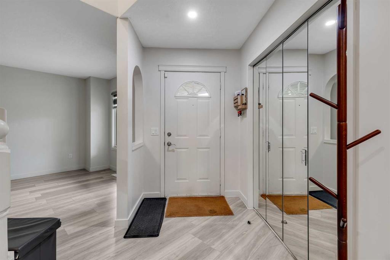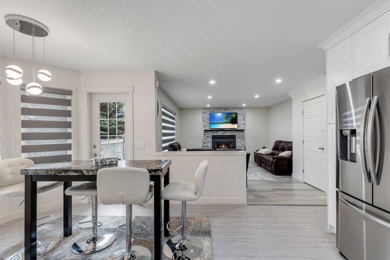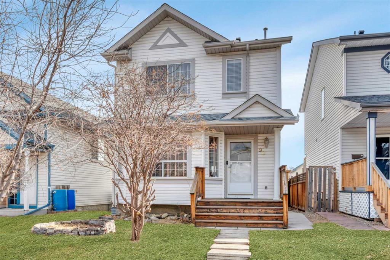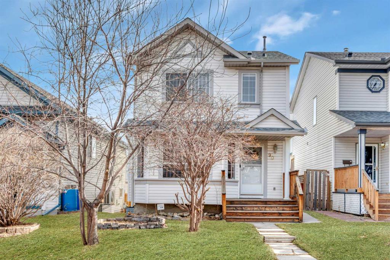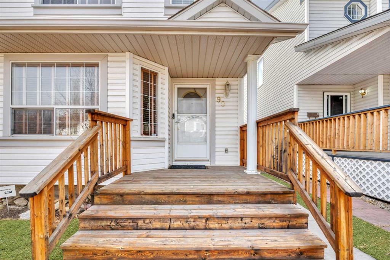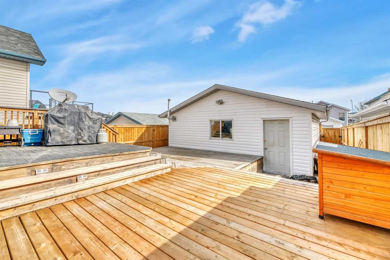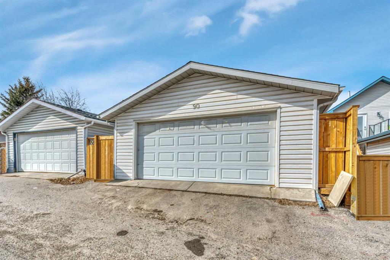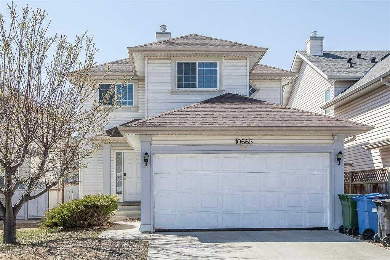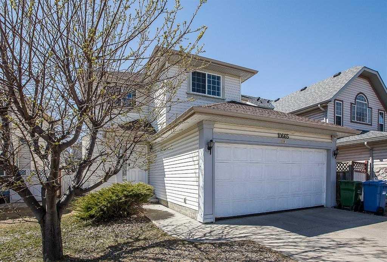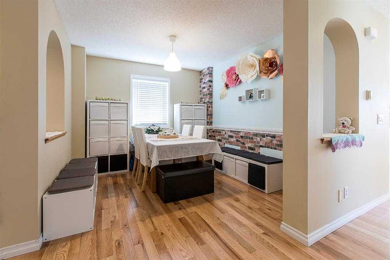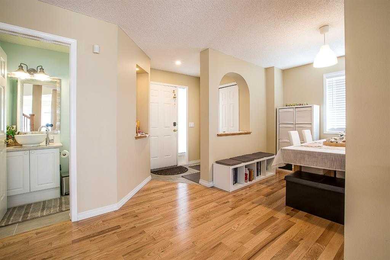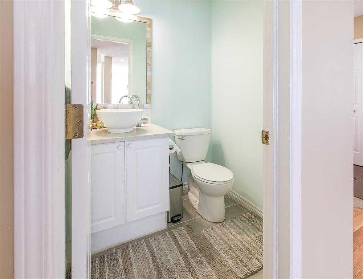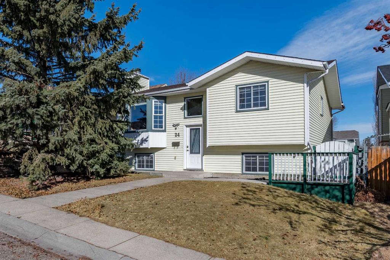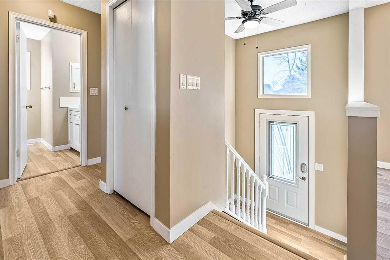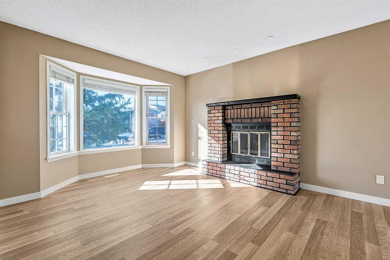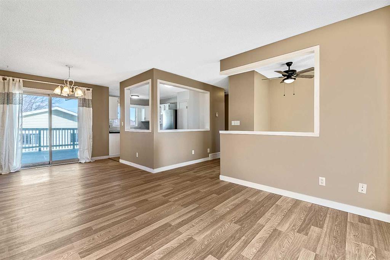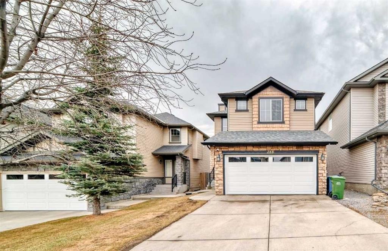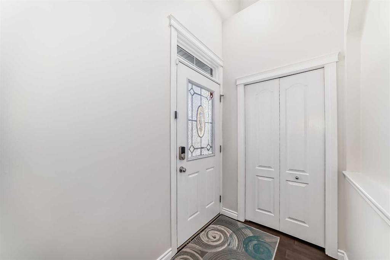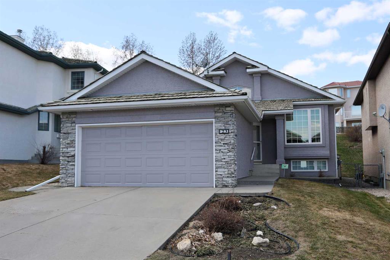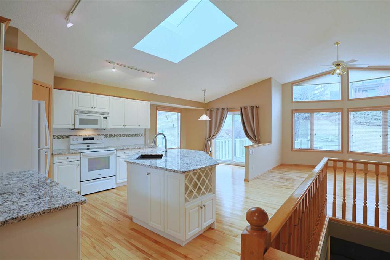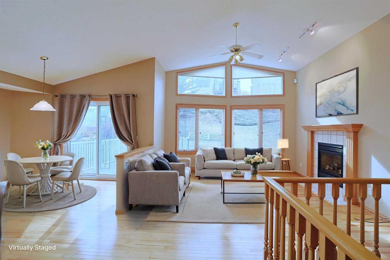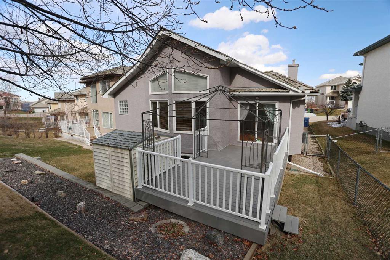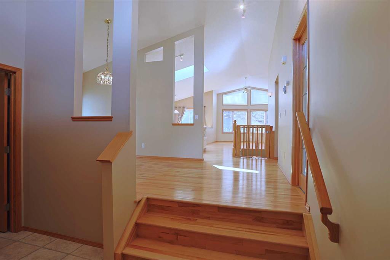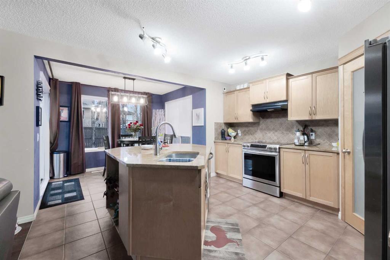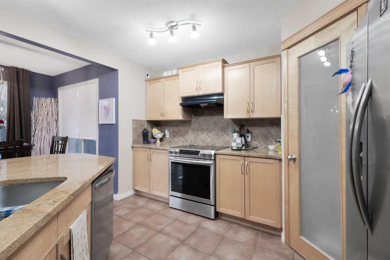13 Hidden Ranch Boulevard NW
Calgary T3A 5N6
MLS® Number: A2212264
$ 679,800
3
BEDROOMS
2 + 1
BATHROOMS
1995
YEAR BUILT
Welcome to this beautifully updated former show home, offering over 2,400 sq ft of thoughtfully designed living space in a quiet, sought-after neighborhood. With 3 bedrooms, a flexible office/bedroom, loft, and 2.5 bathrooms, this home offers both comfort and versatility for modern living. From the moment you enter, you’ll appreciate the unique architectural features like curved archways, 18-ft ceilings, and tiger wood flooring, all setting a warm and welcoming tone. The kitchen was completely renovated in 2023, now featuring contemporary finishes and an open view to the west-facing backyard, which has been professionally landscaped for privacy and relaxation. The main floor is ideal for both everyday living and entertaining, with a cozy gas fireplace, elegant formal dining room, powder room, and dedicated laundry area. Upstairs, a bright loft adds extra living flexibility, while the spacious primary suite offers a walk-in closet, an ensuite with double vanity and separate shower. Two additional bedrooms and recently renovated bathrooms provide a fresh, modern feel throughout. The fully developed basement provides even more functional space, including a home office or guest room, a multi-purpose hobby room, and a recreation/media area. A built-in infrared sauna adds a luxurious wellness touch. Located close to schools, parks, shopping, and just minutes from downtown, this home seamlessly blends style, space, and location. Don’t miss your chance to make it yours!
| COMMUNITY | Hidden Valley |
| PROPERTY TYPE | Detached |
| BUILDING TYPE | House |
| STYLE | 2 Storey |
| YEAR BUILT | 1995 |
| SQUARE FOOTAGE | 1,822 |
| BEDROOMS | 3 |
| BATHROOMS | 3.00 |
| BASEMENT | Finished, Full |
| AMENITIES | |
| APPLIANCES | Dishwasher, Dryer, Electric Stove, Garage Control(s), Humidifier, Microwave Hood Fan, Refrigerator, Washer, Window Coverings |
| COOLING | None |
| FIREPLACE | Family Room, Gas, Glass Doors, Mantle, See Remarks |
| FLOORING | Carpet, Ceramic Tile, Hardwood |
| HEATING | Fireplace(s), Forced Air, Natural Gas |
| LAUNDRY | Laundry Room, Main Level |
| LOT FEATURES | Back Yard, City Lot, Few Trees |
| PARKING | Double Garage Attached |
| RESTRICTIONS | Restrictive Covenant, Utility Right Of Way |
| ROOF | Asphalt Shingle |
| TITLE | Fee Simple |
| BROKER | Real Estate Professionals Inc. |
| ROOMS | DIMENSIONS (m) | LEVEL |
|---|---|---|
| Dining Room | 13`0" x 9`9" | Main |
| Foyer | 8`10" x 5`5" | Main |
| Living Room | 12`5" x 15`3" | Main |
| Kitchen | 18`9" x 18`4" | Main |
| Laundry | 8`5" x 8`2" | Main |
| 2pc Bathroom | 4`11" x 5`0" | Main |
| Bedroom - Primary | 14`4" x 15`8" | Second |
| 4pc Ensuite bath | 8`0" x 9`6" | Second |
| Bedroom | 10`11" x 9`11" | Second |
| Bedroom | 11`10" x 14`7" | Second |
| Loft | 8`7" x 8`8" | Second |
| 4pc Bathroom | 4`10" x 8`2" | Second |


















































