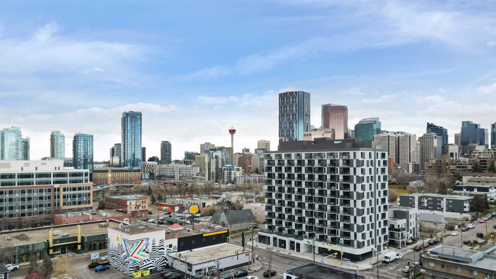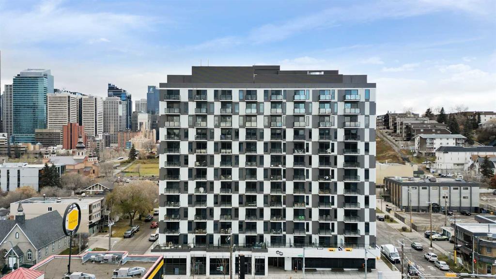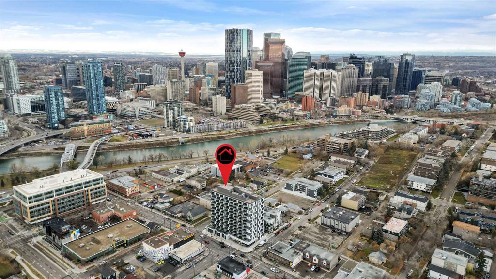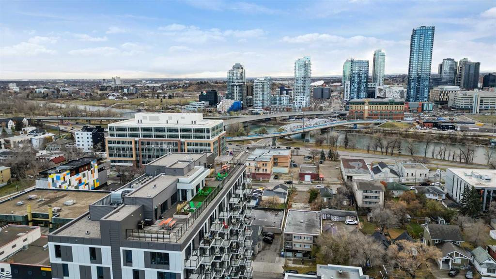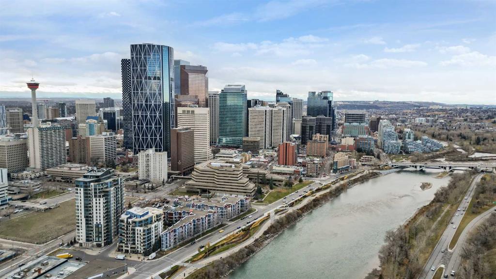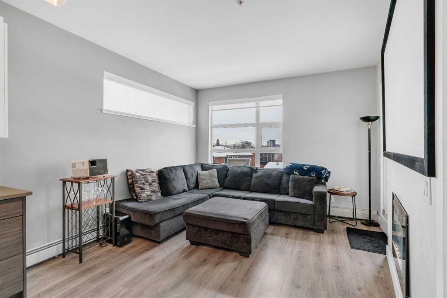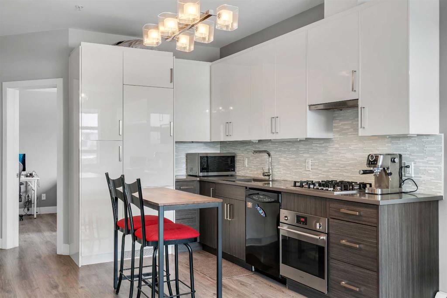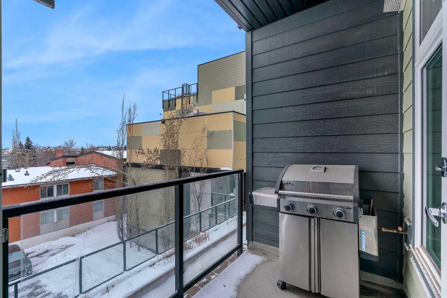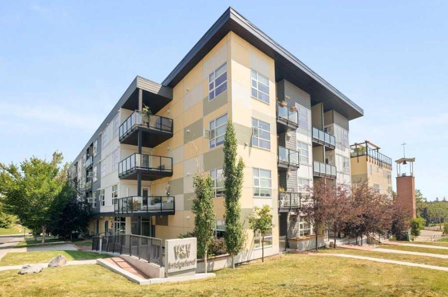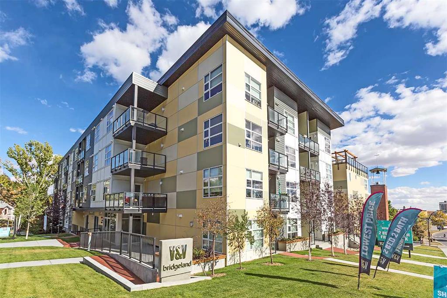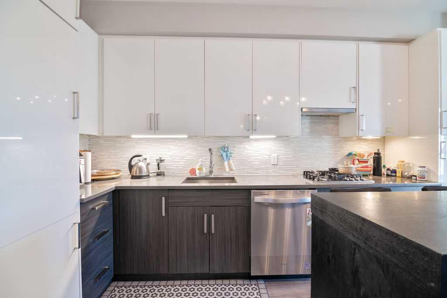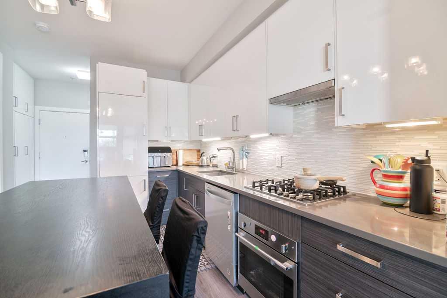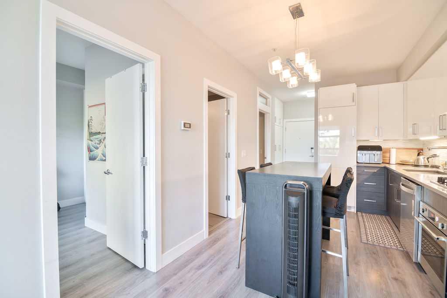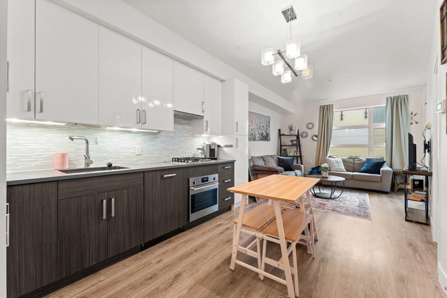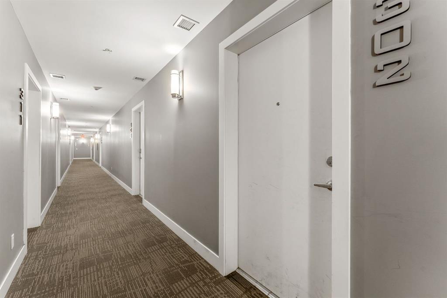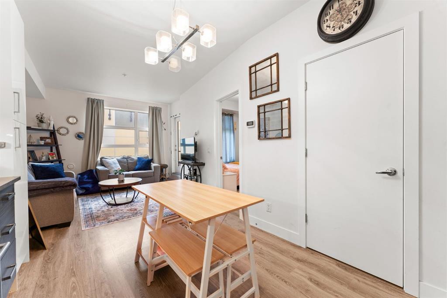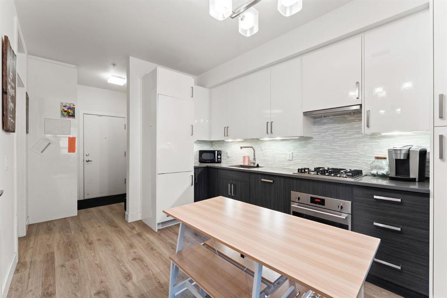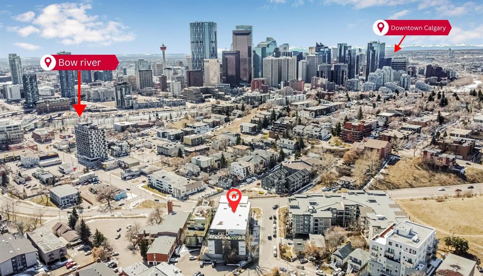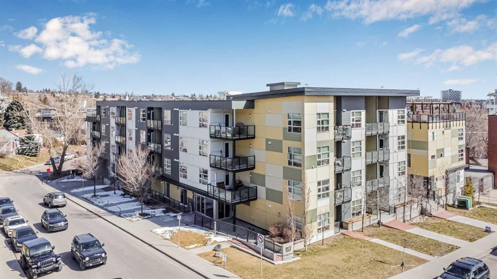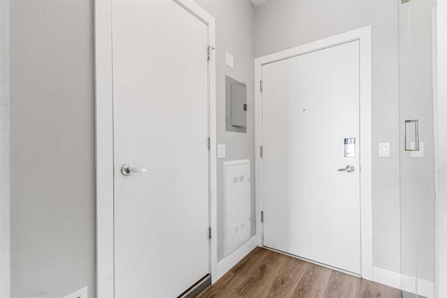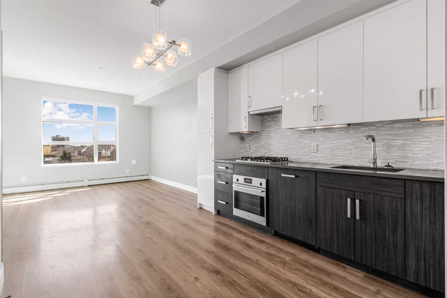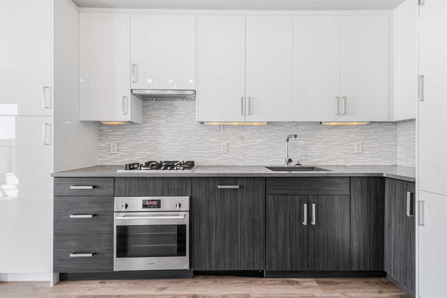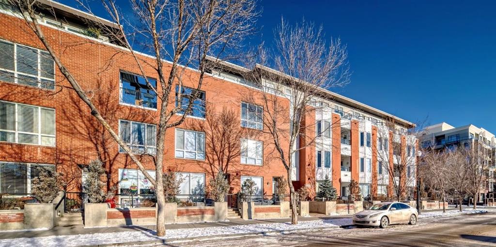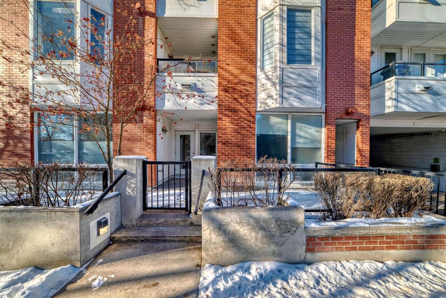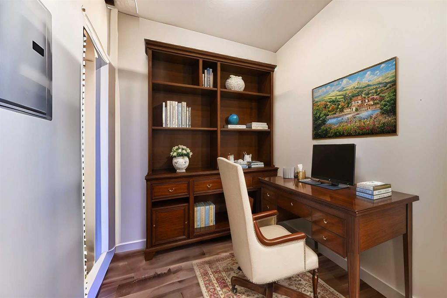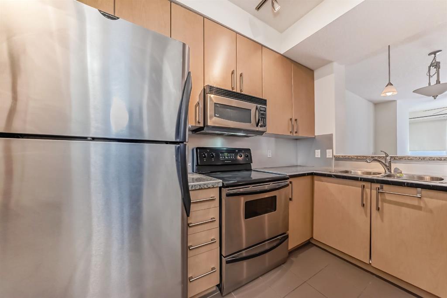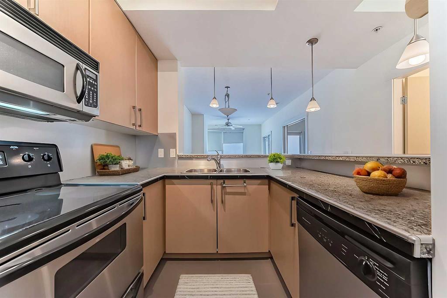13, 635 Marsh Road NE
Calgary T2E 5B4
MLS® Number: A2205392
$ 349,999
2
BEDROOMS
2 + 0
BATHROOMS
1,063
SQUARE FEET
1981
YEAR BUILT
*** OPEN HOUSE Sun Apr 6, 2025 2pm – 4pm *** Discover the perfect blend of comfort and investment potential in this stunning 2-bedroom, 2-bathroom downtown apartment with over 1,000 sq. ft. of bright, modern living space. The south-facing exposure floods the unit with natural light throughout the day, while the large windows offer breathtaking city skyline views. Ideal for families, professionals, and renters alike, this pet-friendly building is located right next to Riverside Science School and is surrounded by a vibrant mix of restaurants, bars, and cafes, making it perfect for both comfortable living and strong rental income potential. The open-concept layout offers a spacious living and dining area, and both bedrooms are generously sized with ample walk-in closet space. Its unbeatable location ensures easy access to public transit, shopping, and entertainment, adding to the convenience and lifestyle appeal. With the combination of a sought-after downtown address and high rental demand, this apartment presents an excellent opportunity for both long-term value and immediate returns. Whether you’re looking for a place to call home or a smart investment opportunity, this prime downtown location is hard to beat — schedule your viewing today!
| COMMUNITY | Bridgeland/Riverside |
| PROPERTY TYPE | Apartment |
| BUILDING TYPE | Low Rise (2-4 stories) |
| STYLE | Single Level Unit |
| YEAR BUILT | 1981 |
| SQUARE FOOTAGE | 1,063 |
| BEDROOMS | 2 |
| BATHROOMS | 2.00 |
| BASEMENT | |
| AMENITIES | |
| APPLIANCES | Dishwasher, Dryer, Microwave, Refrigerator, Stove(s), Washer, Window Coverings |
| COOLING | None |
| FIREPLACE | Gas, Living Room |
| FLOORING | Carpet, Laminate, Tile |
| HEATING | Baseboard, Fireplace(s), Natural Gas |
| LAUNDRY | In Unit |
| LOT FEATURES | |
| PARKING | Assigned, Garage Door Opener, Heated Garage, Parkade, Secured, Underground |
| RESTRICTIONS | Pet Restrictions or Board approval Required |
| ROOF | Tar/Gravel |
| TITLE | Fee Simple |
| BROKER | Greater Property Group |
| ROOMS | DIMENSIONS (m) | LEVEL |
|---|---|---|
| Living Room | 19`6" x 15`4" | Main |
| Kitchen | 11`1" x 8`2" | Main |
| Dining Room | 8`6" x 7`6" | Main |
| Bedroom - Primary | 13`8" x 12`9" | Main |
| Walk-In Closet | 5`10" x 4`3" | Main |
| 3pc Ensuite bath | 5`10" x 4`10" | Main |
| Bedroom | 10`8" x 9`6" | Main |
| Walk-In Closet | 5`8" x 4`9" | Main |
| Foyer | 5`6" x 5`5" | Main |
| Laundry | 5`0" x 4`10" | Main |
| 4pc Bathroom | 9`5" x 4`11" | Main |





































