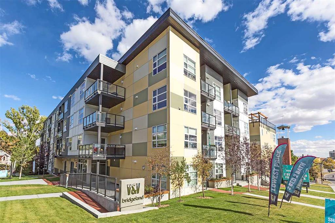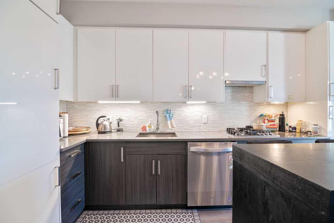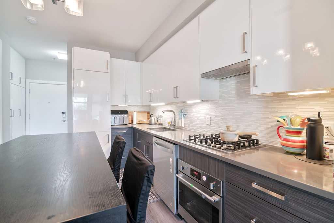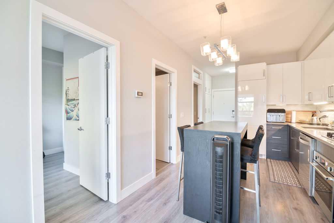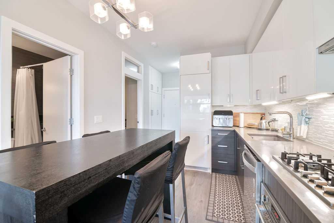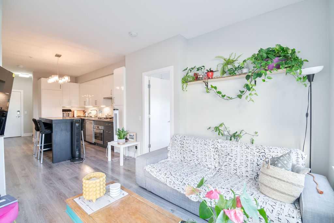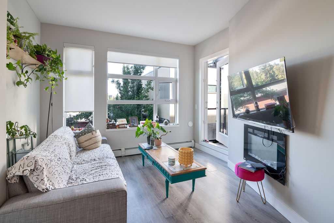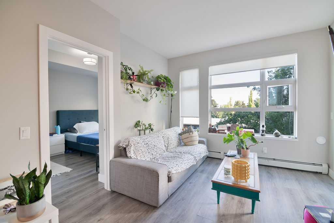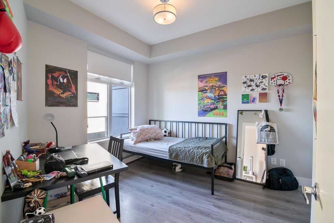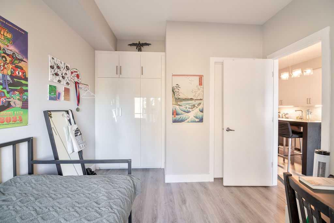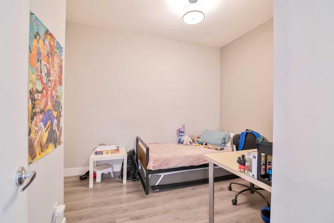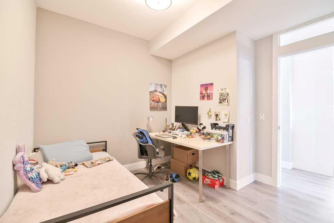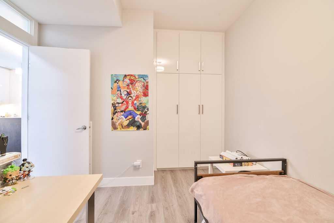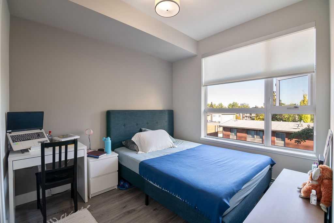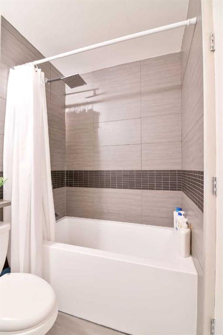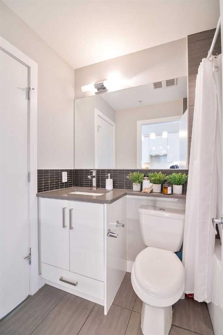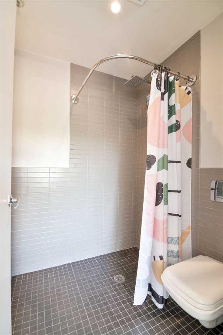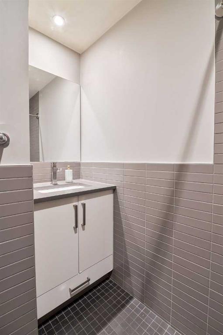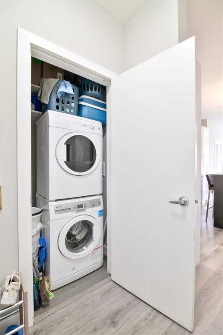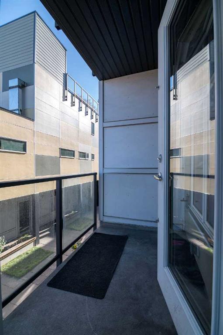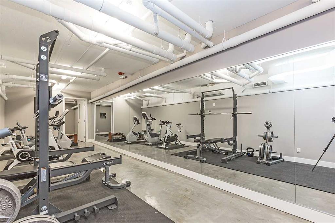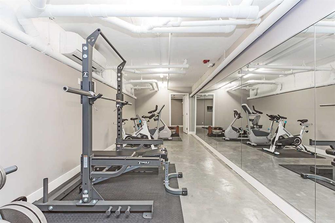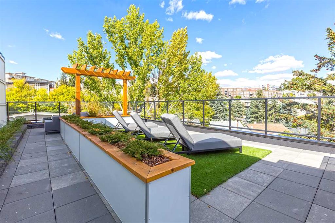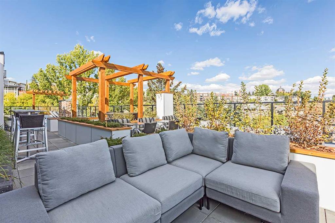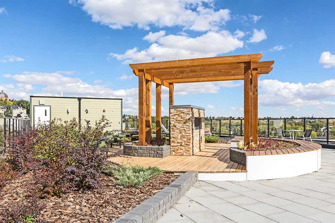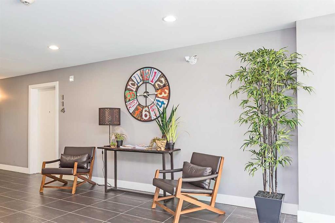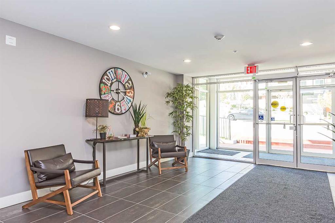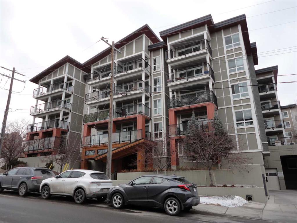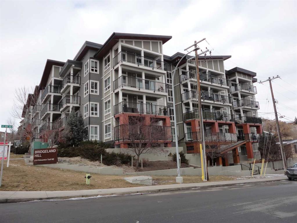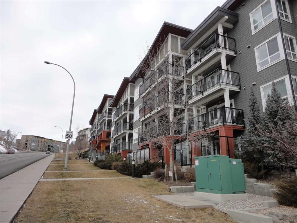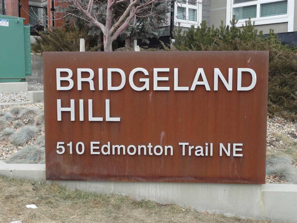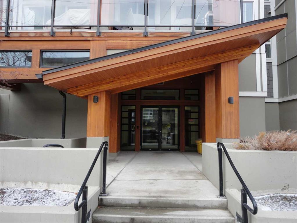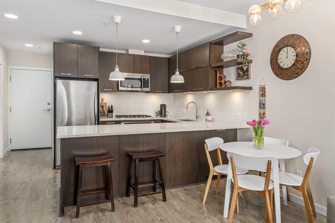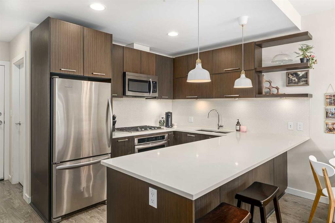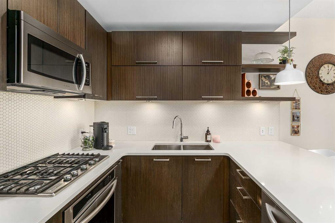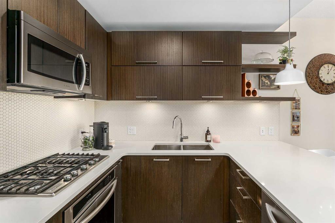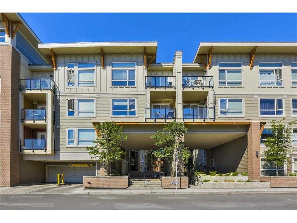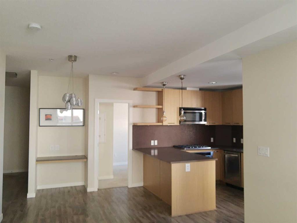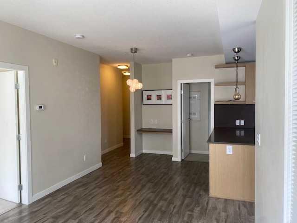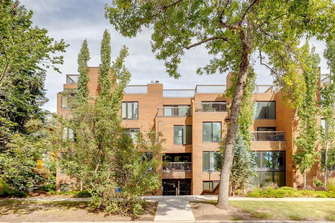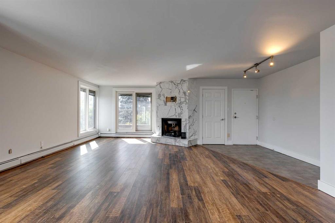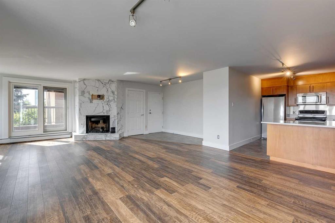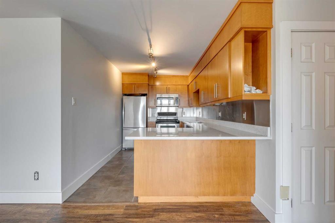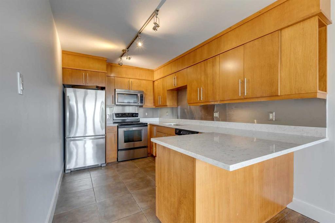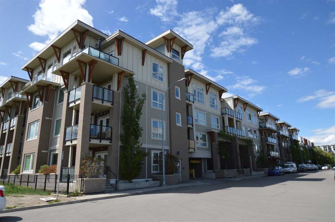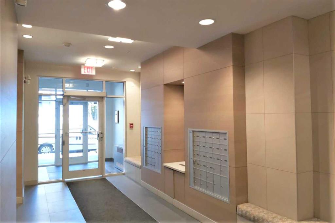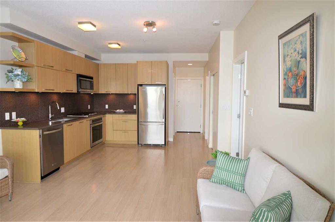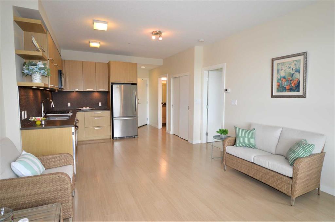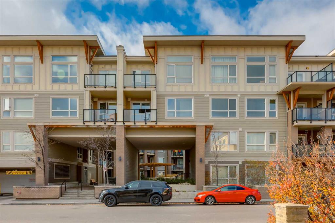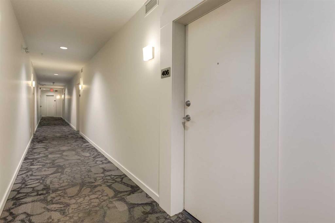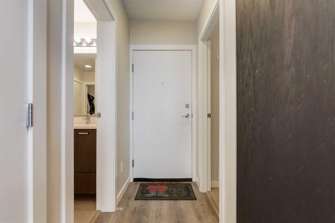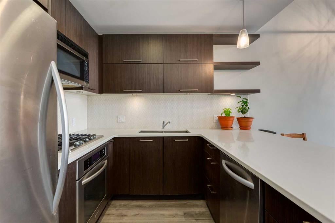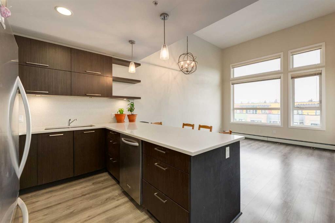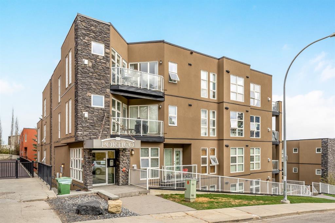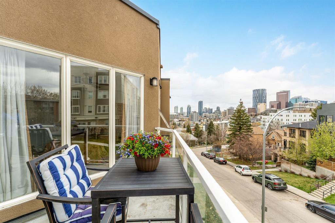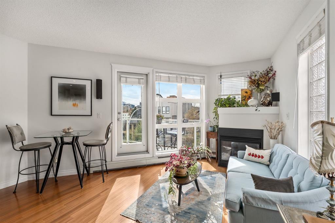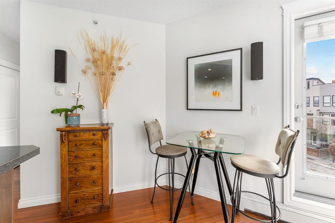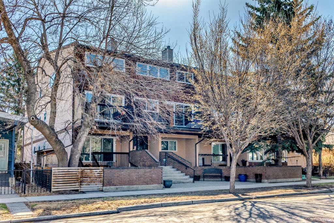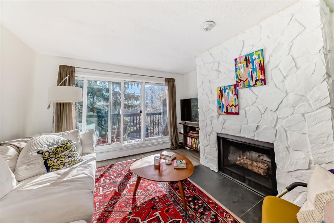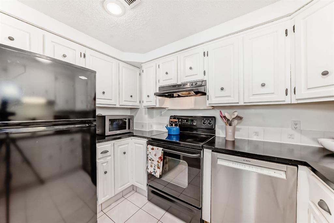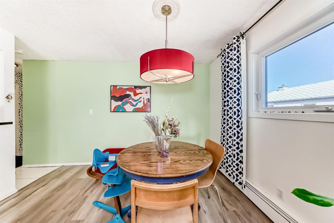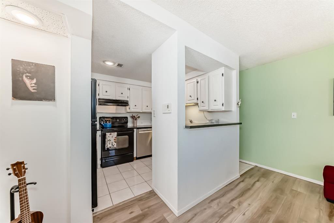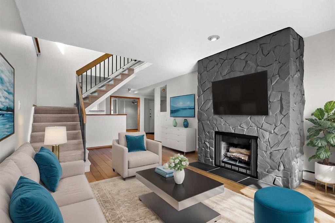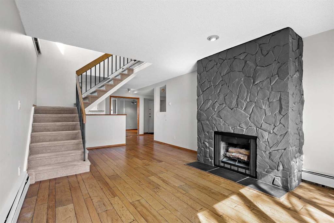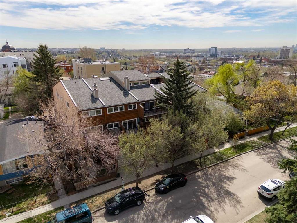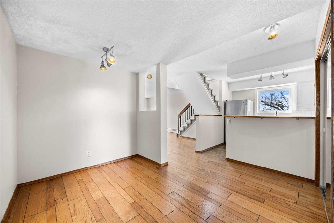205, 515 4 Avenue NE
Calgary T2E 0J9
MLS® Number: A2191109
$ 399,900
3
BEDROOMS
2 + 0
BATHROOMS
741
SQUARE FEET
2016
YEAR BUILT
AMAZING VALUE for this 3-bedroom, 2 FULL-bath condo offers prime inner-city living with high tenant demand. The 741 sq ft unit features modern, European-inspired finishes, including LAMINTE flooring, QUARTZ countertops, & stainless steel appliances, including a GAS-STOVE TOP. The bright, open layout includes a sun-filled living room with an electric fireplace and flexible spaces perfect for an office or guest room. Enjoy the convenience of in-unit laundry and TITLED underground parking. Exclusive building amenities include TWO ROOFTOP PATIOS with stunning 360° city views, a fitness centre with a yoga room, a pet wash station, a bike maintenance station, and visitor parking. Located steps from parks, pathways, cafes, and the LRT, and just a short walk to downtown, this property is perfect for investors or anyone seeking a modern, lock-and-leave lifestyle. Don’t miss out! Move in or Rent this out and start your investment portfolio!
| COMMUNITY | Bridgeland/Riverside |
| PROPERTY TYPE | Apartment |
| BUILDING TYPE | Low Rise (2-4 stories) |
| STYLE | Low-Rise(1-4) |
| YEAR BUILT | 2016 |
| SQUARE FOOTAGE | 741 |
| BEDROOMS | 3 |
| BATHROOMS | 2.00 |
| BASEMENT | |
| AMENITIES | |
| APPLIANCES | Dishwasher, Dryer, Gas Stove, Refrigerator, Washer |
| COOLING | None |
| FIREPLACE | Electric, Living Room |
| FLOORING | Laminate, Tile |
| HEATING | Baseboard, Hot Water |
| LAUNDRY | In Unit |
| LOT FEATURES | |
| PARKING | Parkade, Titled, Underground |
| RESTRICTIONS | Pets Allowed, Short Term Rentals Not Allowed |
| ROOF | Flat |
| TITLE | Fee Simple |
| BROKER | Royal LePage Benchmark |
| ROOMS | DIMENSIONS (m) | LEVEL |
|---|---|---|
| Entrance | 18`1" x 19`5" | Main |
| Kitchen | 31`2" x 44`3" | Main |
| Living/Dining Room Combination | 28`9" x 41`10" | Main |
| Bedroom - Primary | 29`6" x 31`5" | Main |
| Bedroom | 32`3" x 33`4" | Main |
| Bedroom | 27`1" x 31`2" | Main |
| Laundry | 11`6" x 12`0" | Main |
| 4pc Bathroom | 16`2" x 23`9" | Main |
| 3pc Ensuite bath | 16`8" x 17`3" | Main |
| Balcony | 17`3" x 24`7" | Main |


