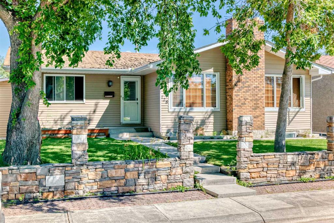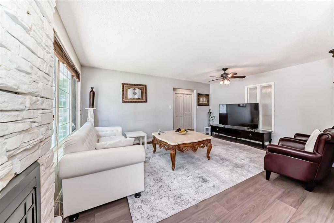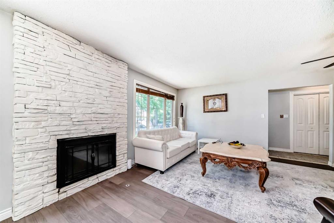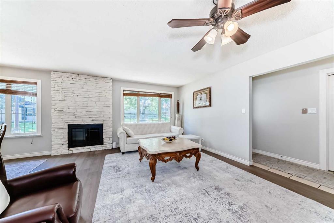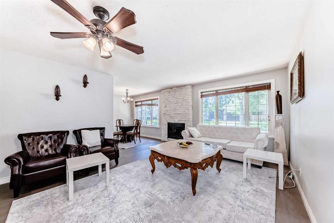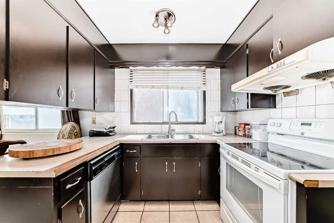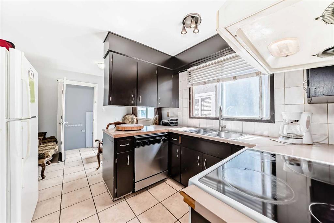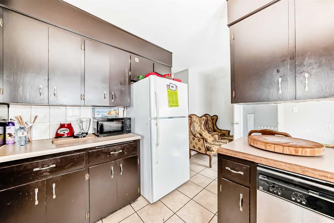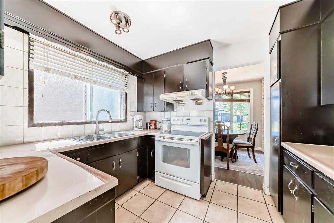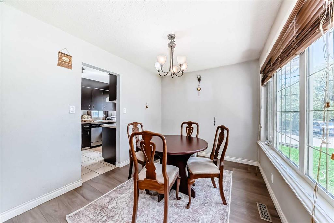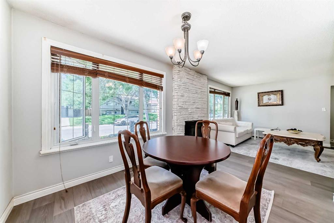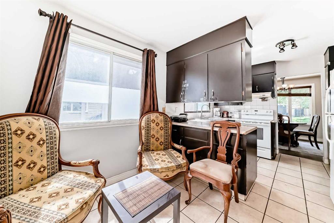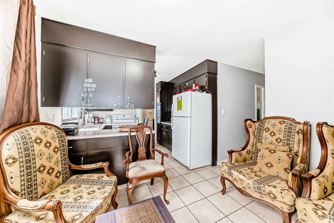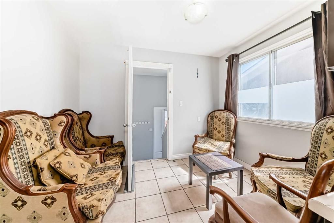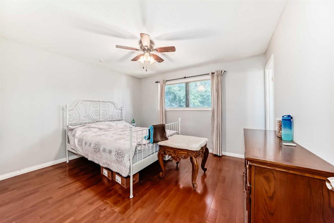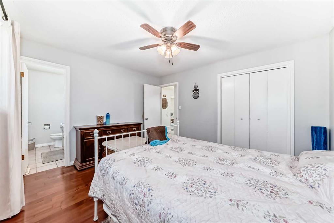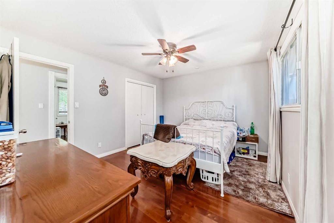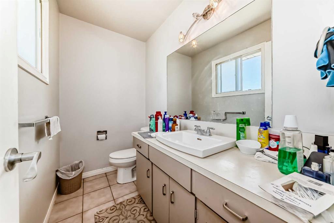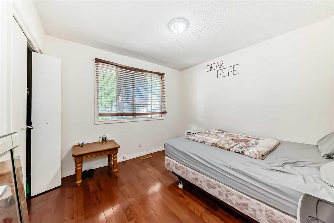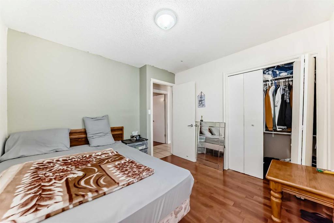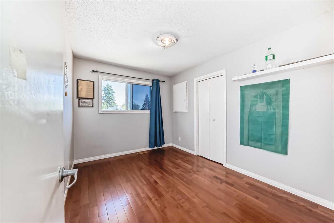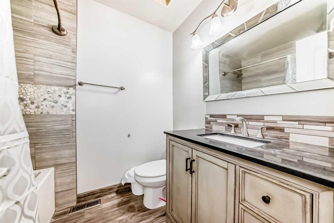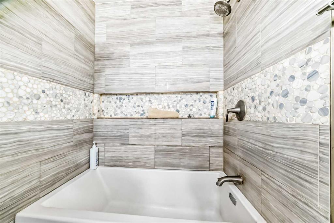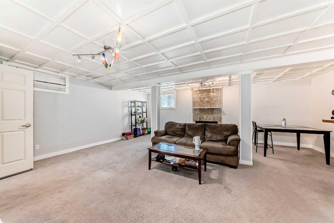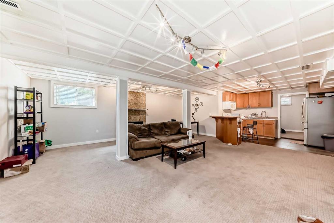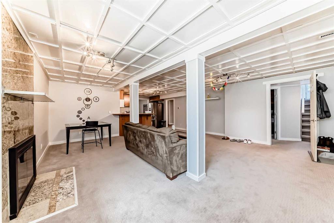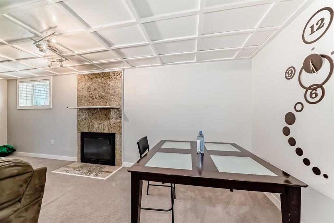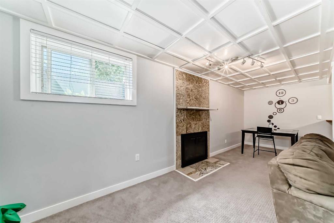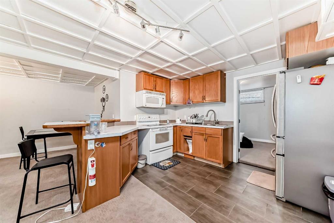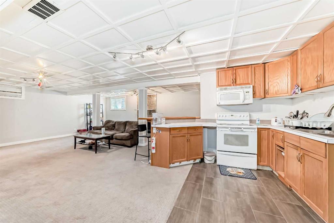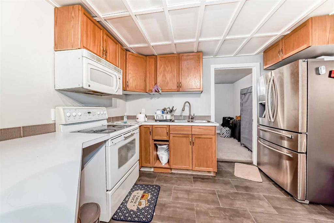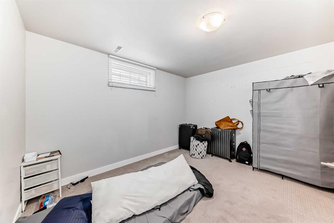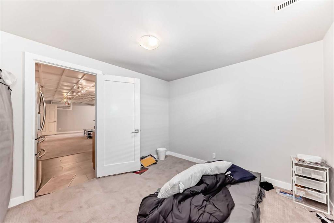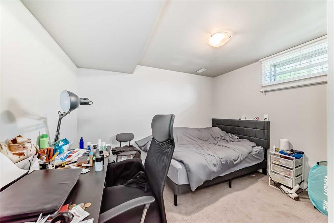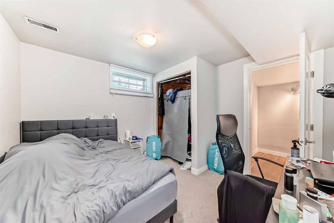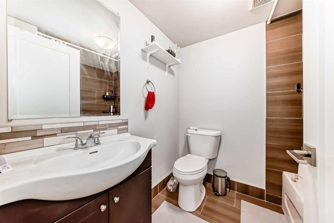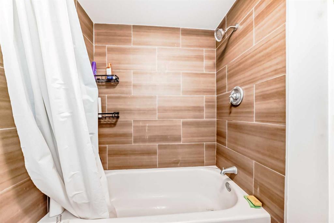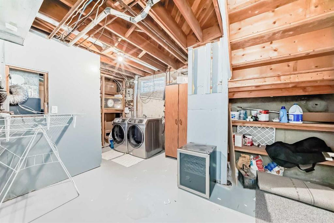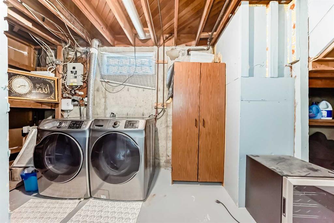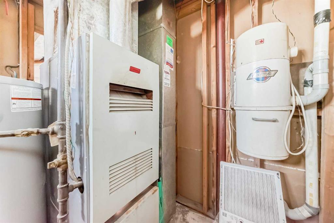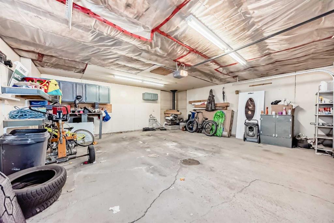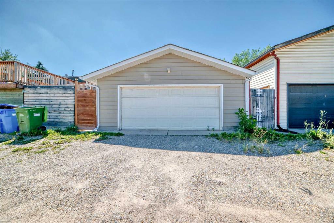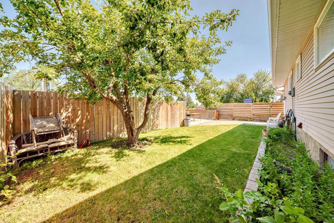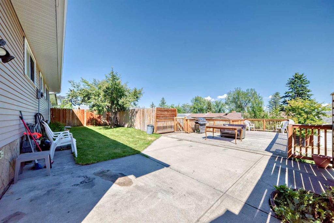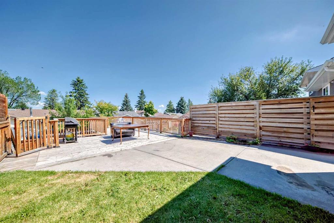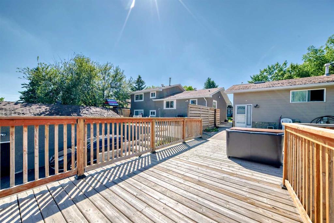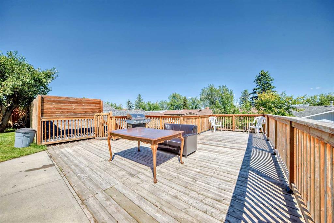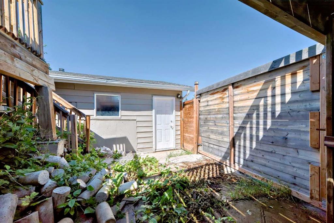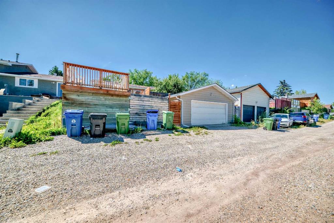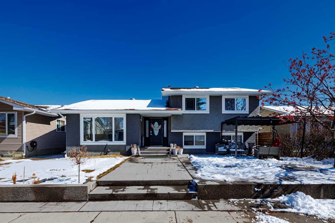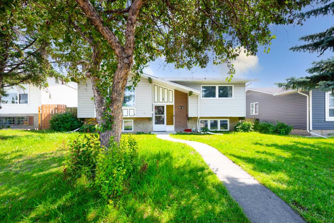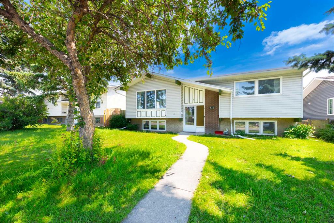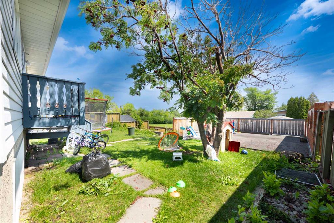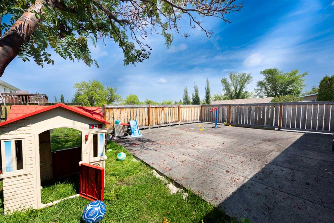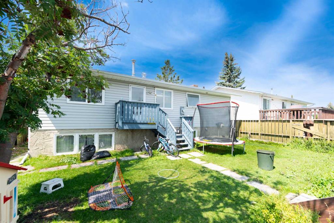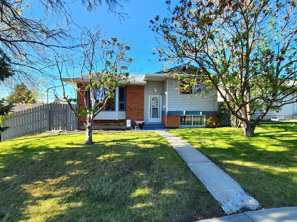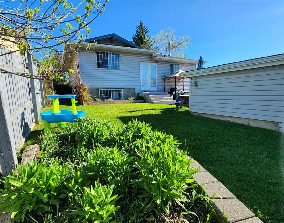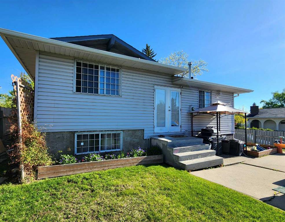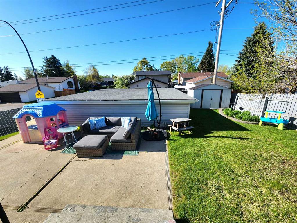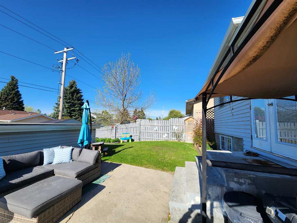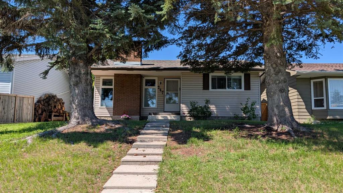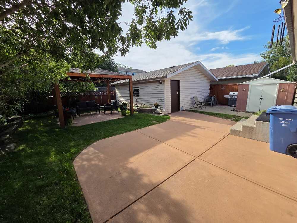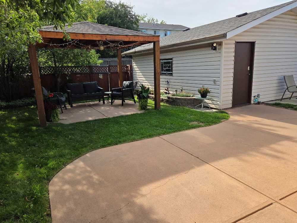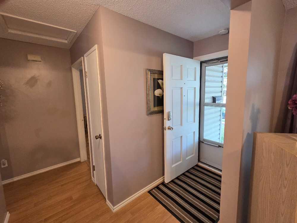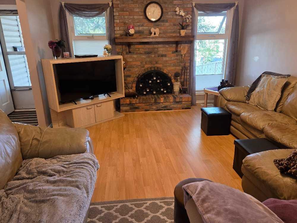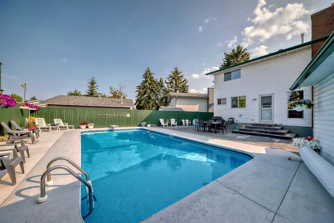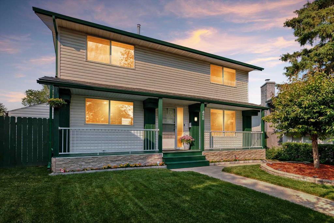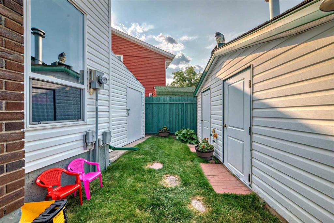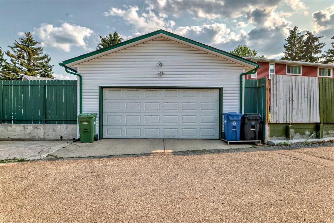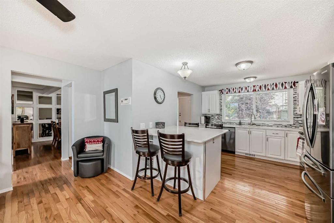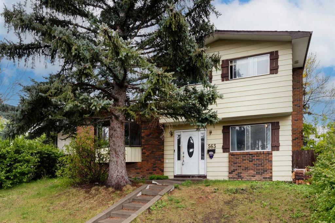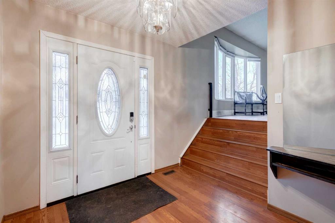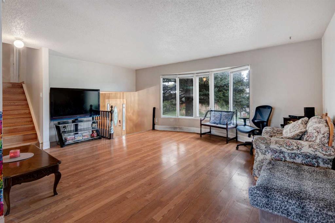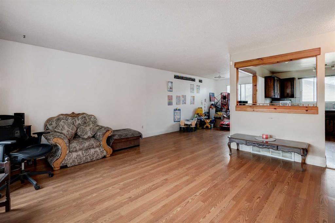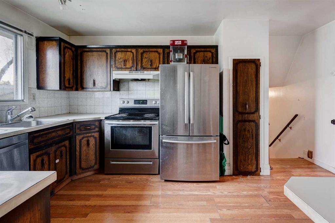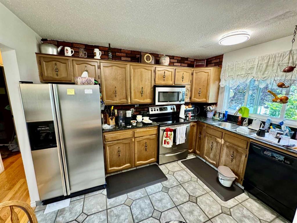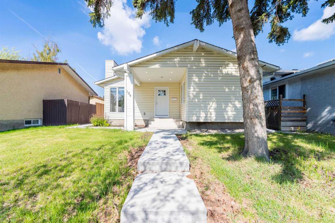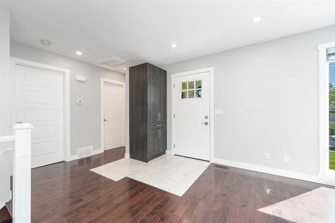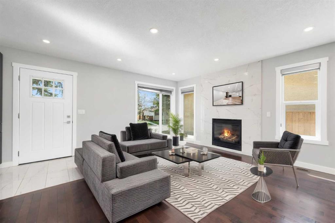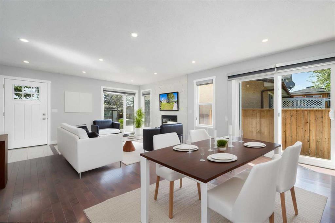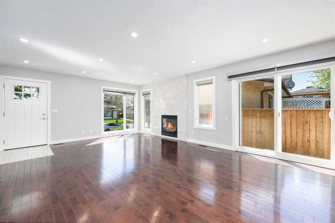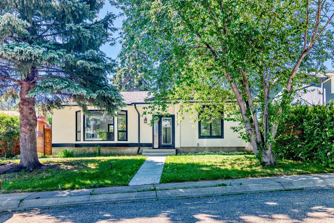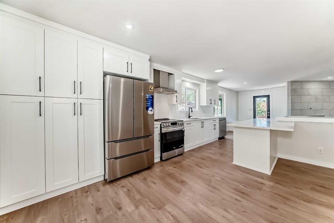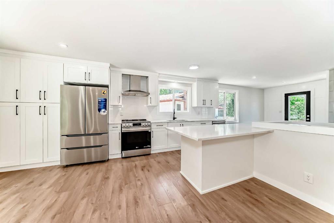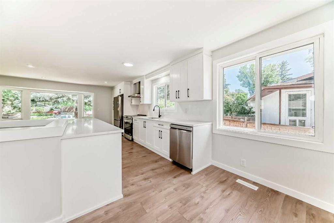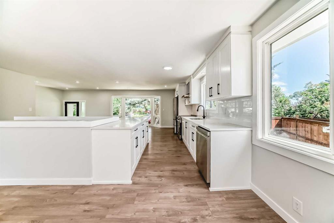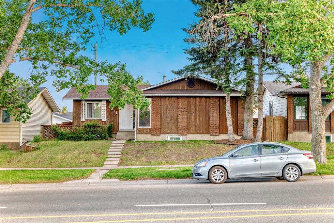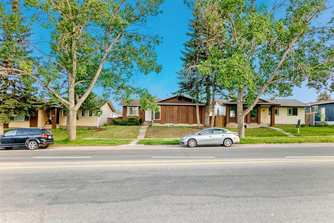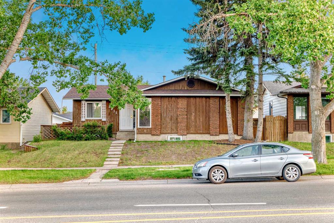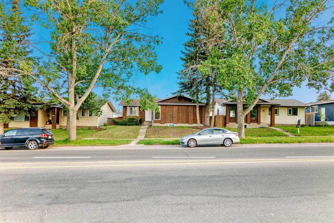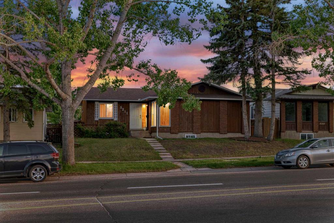128 Whiteside Crescent NE
Calgary T1Y 2A7
MLS® Number: A2246974
$ 625,000
5
BEDROOMS
2 + 1
BATHROOMS
1,222
SQUARE FEET
1975
YEAR BUILT
Welcome to this charming bungalow nestled in the heart of Whitehorn! Situated on a quiet street, this well-maintained detached home offers incredible value with an ILLEGAL basement suite—perfect for extended family or potential rental income. The main floor boasts a spacious living room featuring a cozy wood-burning fireplace, creating the ideal setting for relaxing evenings. The functional layout continues with a bright kitchen, ample dining space, and well-sized bedrooms. Downstairs, the fully developed basement includes a second fireplace, large living area, additional bedrooms, full bathroom, and kitchen—offering flexibility and comfort. Step outside to enjoy the private backyard oasis, complete with a deck and patio—perfect for entertaining or summer BBQs. The double detached garage provides ample parking and storage. This home is close to schools, parks, transit, and shopping—making it an ideal opportunity for first-time buyers, investors, or families alike. Don’t miss out on this fantastic property in a desirable NE Calgary community!
| COMMUNITY | Whitehorn |
| PROPERTY TYPE | Detached |
| BUILDING TYPE | House |
| STYLE | Bungalow |
| YEAR BUILT | 1975 |
| SQUARE FOOTAGE | 1,222 |
| BEDROOMS | 5 |
| BATHROOMS | 3.00 |
| BASEMENT | Finished, Full, Suite |
| AMENITIES | |
| APPLIANCES | Dishwasher, Microwave Hood Fan, Range Hood, Refrigerator, Stove(s) |
| COOLING | None |
| FIREPLACE | Wood Burning |
| FLOORING | Carpet, Laminate, Tile |
| HEATING | Forced Air |
| LAUNDRY | In Basement |
| LOT FEATURES | Back Lane, Back Yard, Few Trees, Front Yard, Low Maintenance Landscape, Rectangular Lot |
| PARKING | Double Garage Detached |
| RESTRICTIONS | None Known |
| ROOF | Asphalt Shingle |
| TITLE | Fee Simple |
| BROKER | Century 21 Bravo Realty |
| ROOMS | DIMENSIONS (m) | LEVEL |
|---|---|---|
| Family Room | 21`11" x 14`11" | Basement |
| Nook | 8`7" x 12`0" | Basement |
| 4pc Bathroom | 6`10" x 6`0" | Basement |
| Bedroom | 10`3" x 10`11" | Basement |
| Bedroom | 9`11" x 11`7" | Basement |
| Kitchen | 10`4" x 11`8" | Basement |
| Bedroom - Primary | 12`9" x 11`2" | Main |
| Bedroom | 10`4" x 10`4" | Main |
| 2pc Bathroom | 7`5" x 4`4" | Main |
| Entrance | 3`7" x 9`7" | Main |
| 4pc Bathroom | 7`4" x 6`4" | Main |
| Bedroom | 9`0" x 11`2" | Main |
| Living Room | 12`11" x 17`3" | Main |
| Dining Room | 10`6" x 8`9" | Main |
| Kitchen | 9`11" x 8`7" | Main |
| Nook | 10`1" x 7`7" | Main |
| Entrance | 7`5" x 3`2" | Main |
| Furnace/Utility Room | 17`9" x 11`2" | Main |

