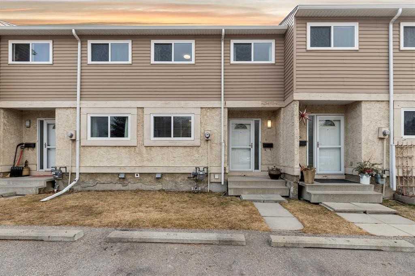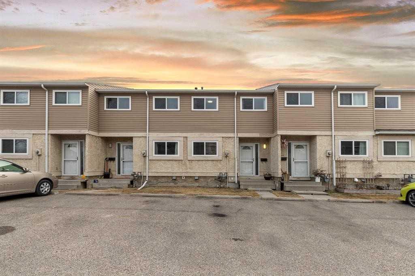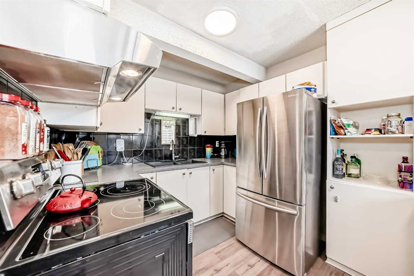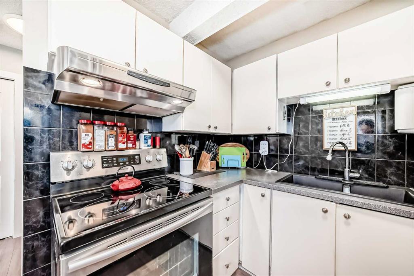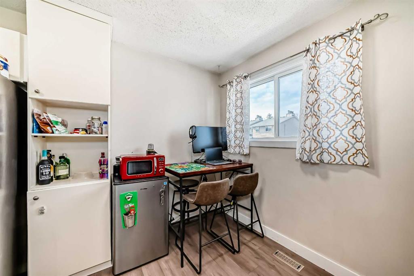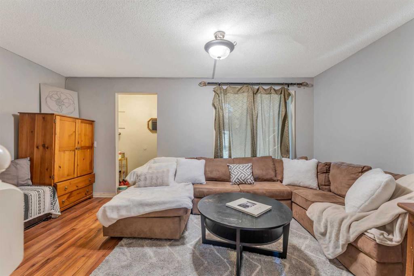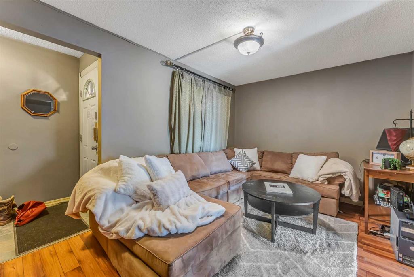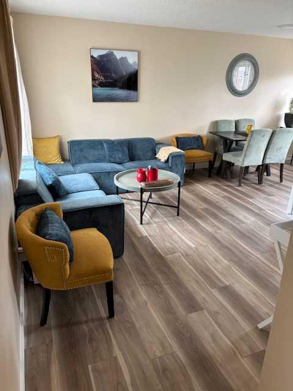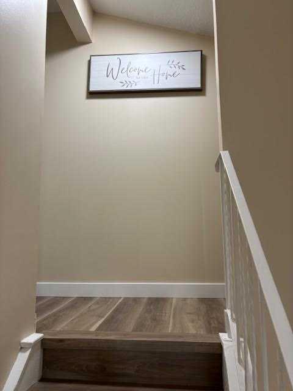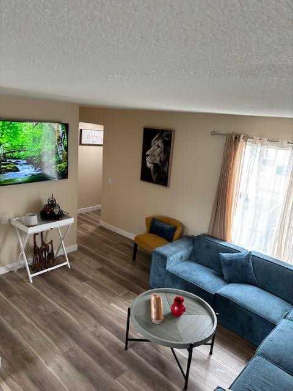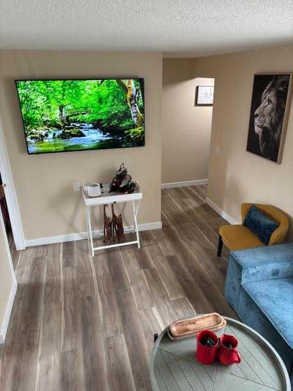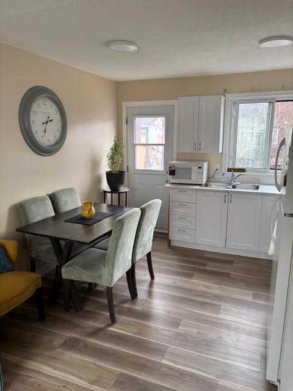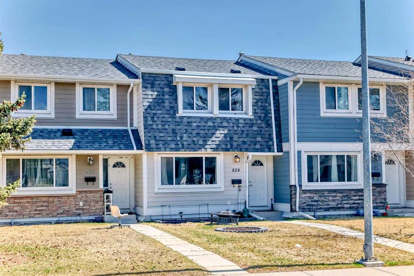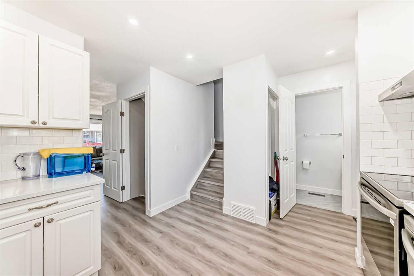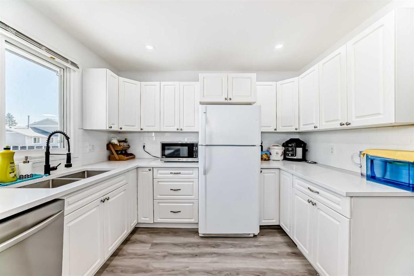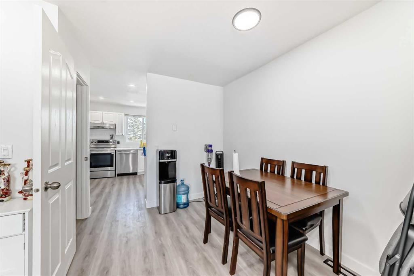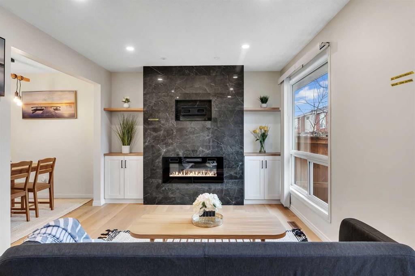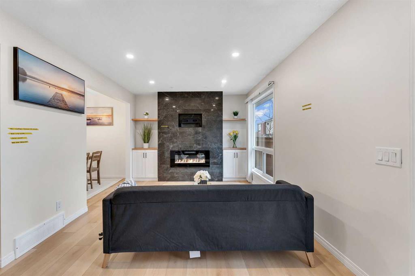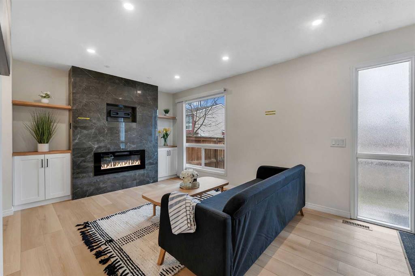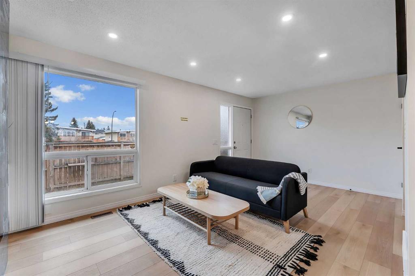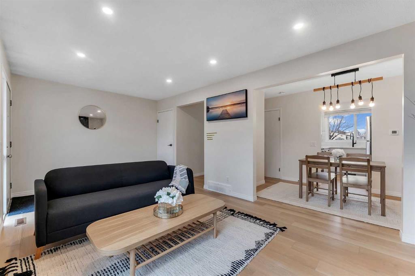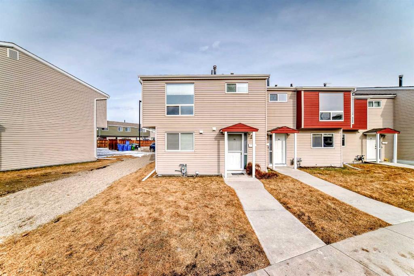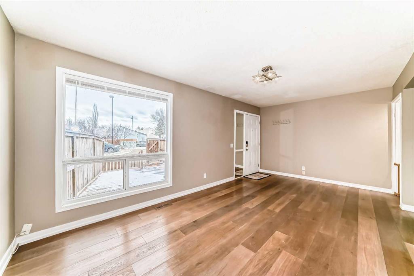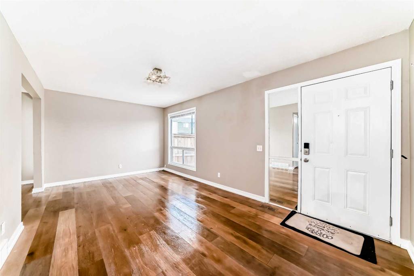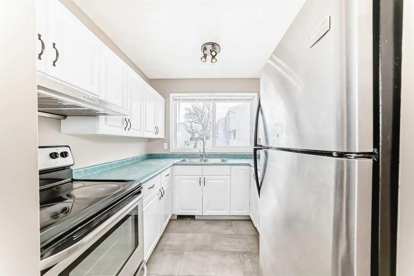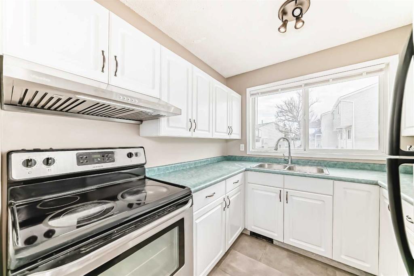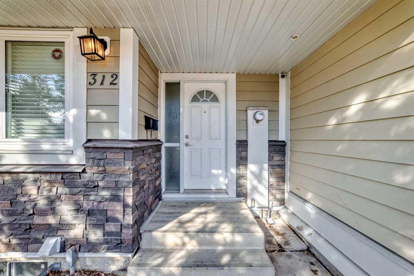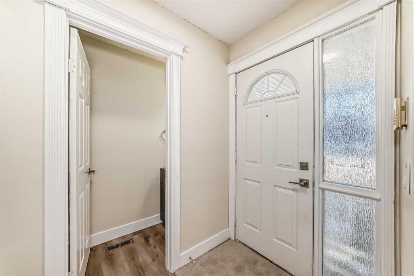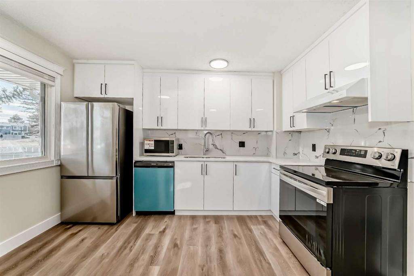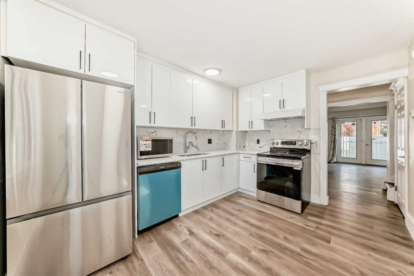128 Pennsylvania Road SE
Calgary T2A6R2
MLS® Number: A2209250
$ 349,000
4
BEDROOMS
1 + 1
BATHROOMS
1975
YEAR BUILT
This bright and updated 4-bedroom corner unit townhouse in Penbrooke Meadows offers exceptional value with a rare 4-bedroom layout upstairs, ideal for families or investors. The fully renovated kitchen features stylish white cabinetry, stainless steel appliances, and plenty of counter space, flowing seamlessly into the dining area and open living room with durable laminate flooring throughout. New windows throughout (with 18 years warranty remaining). A 2-piece bath completes the main floor for added convenience. Upstairs, you’ll find four well-proportioned bedrooms and a central 4-piece bathroom, easily accessible from all rooms. The unfinished basement offers excellent potential for future development, whether for extra living space, a home gym, or storage. Enjoy the added privacy and space of a corner unit, complete with a large fenced backyard and a paved front driveway for easy parking. This pet-friendly, well-managed complex is located near schools, parks, shopping, and offers quick access to major roadways, making daily life easy and connected. Don’t miss this affordable opportunity in a growing community—book your showing today!
| COMMUNITY | Penbrooke Meadows |
| PROPERTY TYPE | Row/Townhouse |
| BUILDING TYPE | Five Plus |
| STYLE | 2 Storey |
| YEAR BUILT | 1975 |
| SQUARE FOOTAGE | 1,380 |
| BEDROOMS | 4 |
| BATHROOMS | 2.00 |
| BASEMENT | Full, Unfinished |
| AMENITIES | |
| APPLIANCES | Dishwasher, Electric Stove, Microwave, Refrigerator |
| COOLING | None |
| FIREPLACE | N/A |
| FLOORING | Carpet, Laminate |
| HEATING | Forced Air |
| LAUNDRY | In Basement |
| LOT FEATURES | Back Yard, Corner Lot |
| PARKING | Asphalt, Driveway, Front Drive, Parking Pad, Stall |
| RESTRICTIONS | Pet Restrictions or Board approval Required |
| ROOF | Asphalt Shingle |
| TITLE | Fee Simple |
| BROKER | 2% Realty |
| ROOMS | DIMENSIONS (m) | LEVEL |
|---|---|---|
| Kitchen | 8`4" x 11`11" | Main |
| Dining Room | 8`9" x 11`11" | Main |
| 2pc Bathroom | 0`0" x 0`0" | Main |
| Living Room | 17`3" x 12`3" | Main |
| Bedroom | 8`9" x 13`10" | Second |
| Bedroom | 8`10" x 10`0" | Second |
| Bedroom - Primary | 9`9" x 14`5" | Second |
| Bedroom | 9`10" x 13`8" | Second |
| 4pc Bathroom | 0`0" x 0`0" | Second |



















