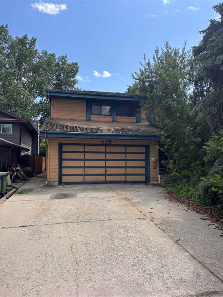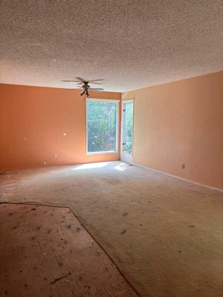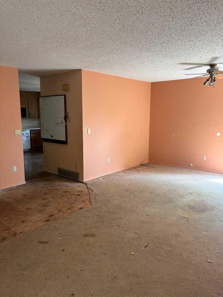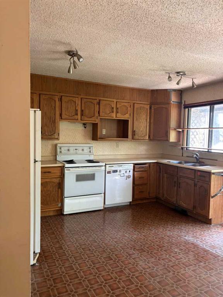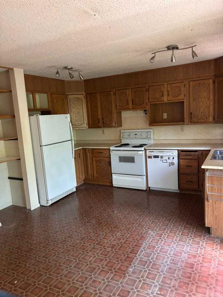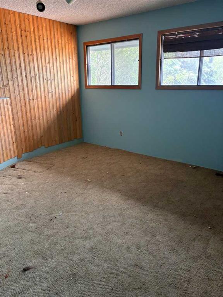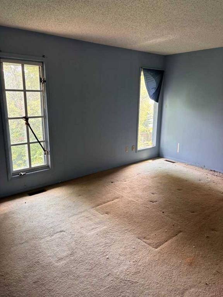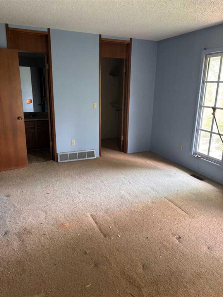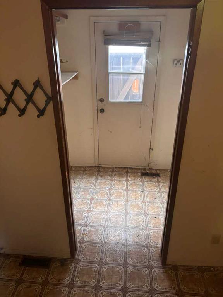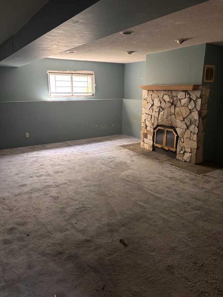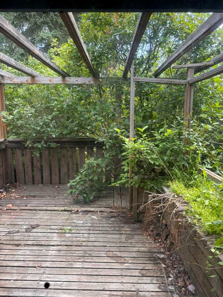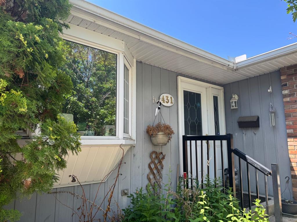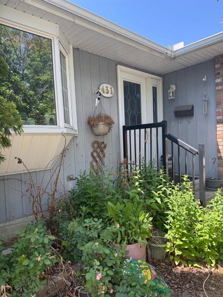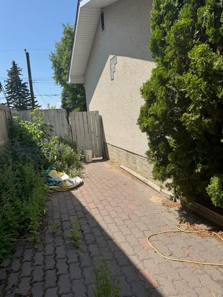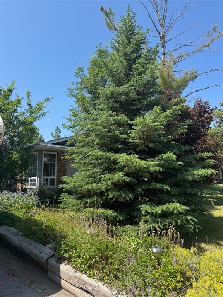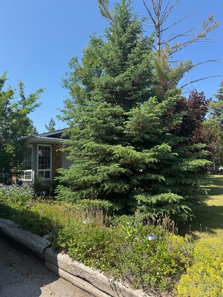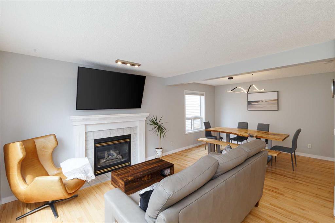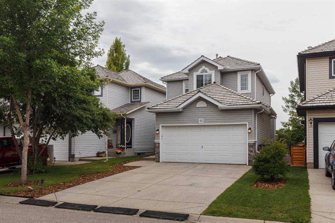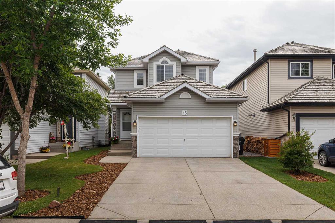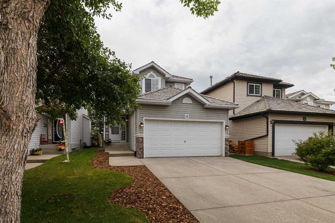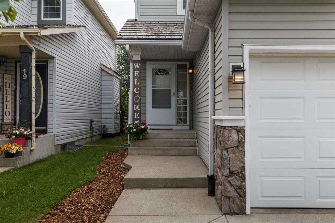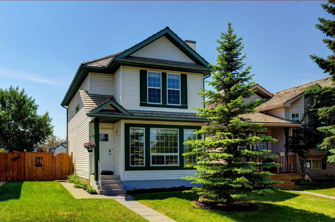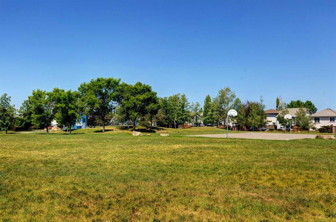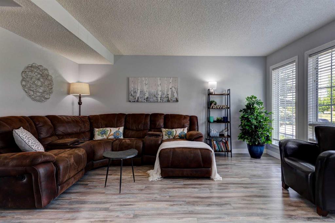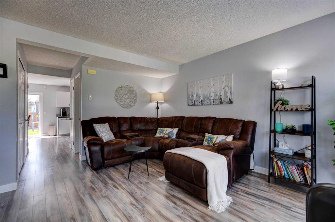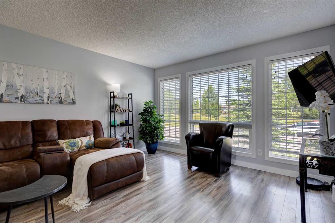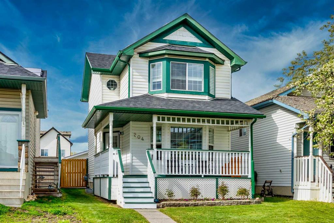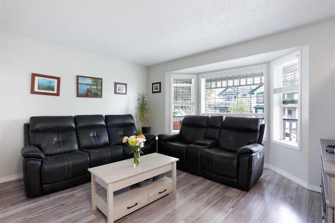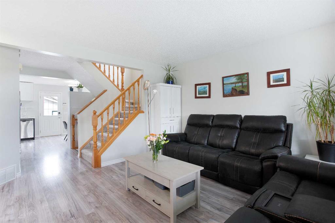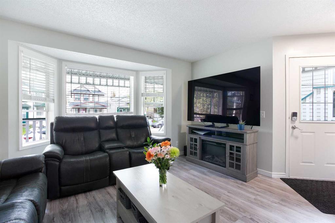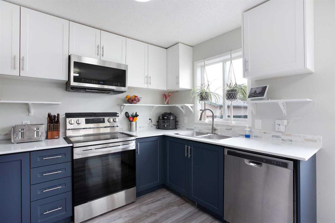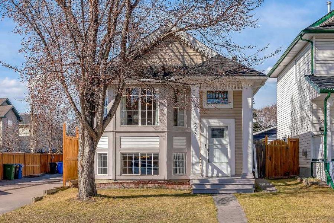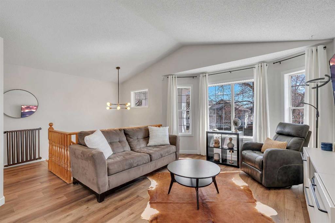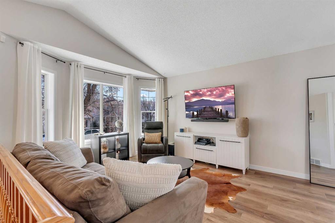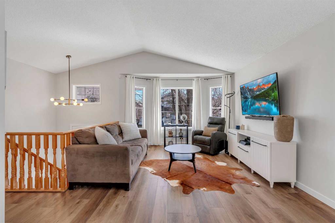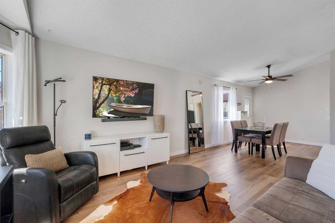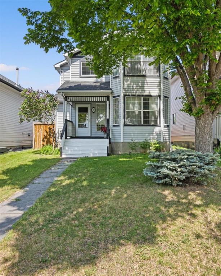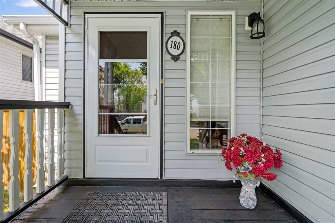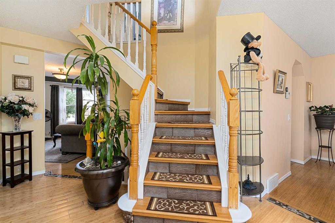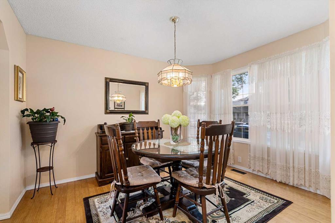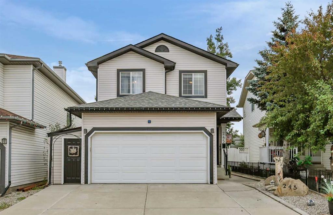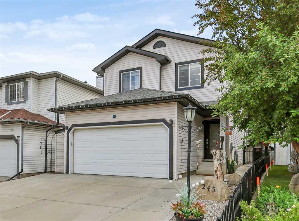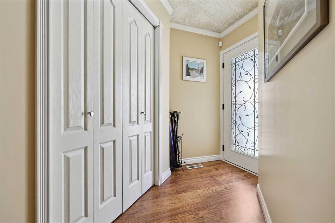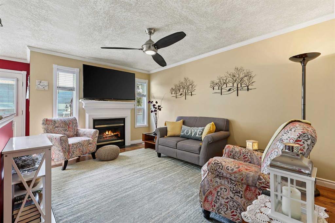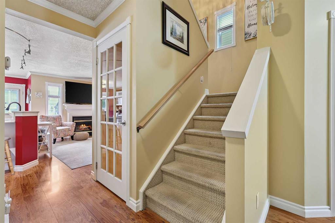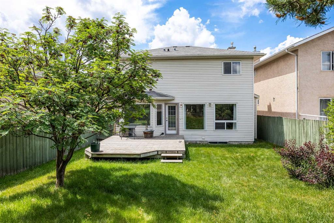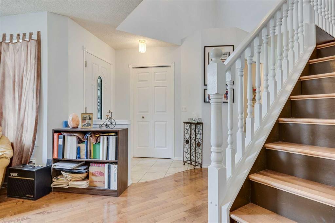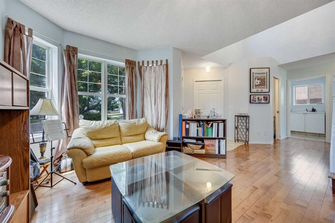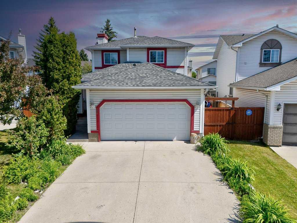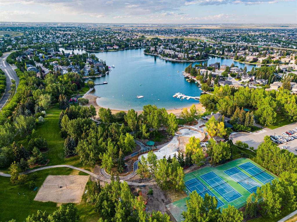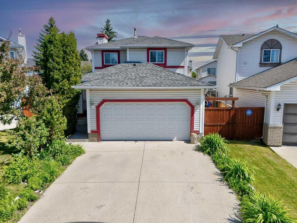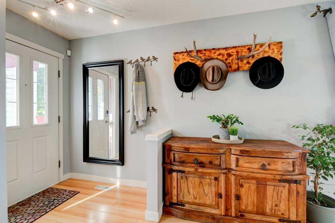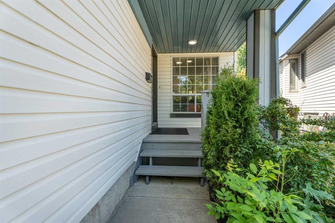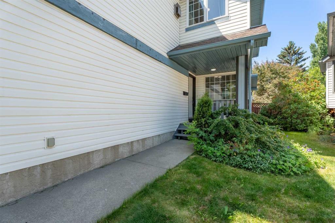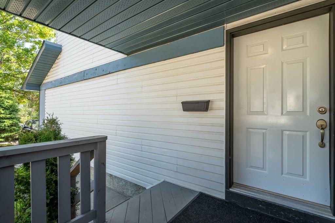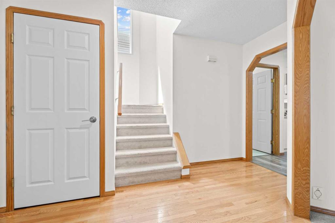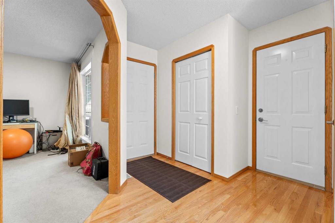128 Deermoss Crescent SE
Calgary T2J 6P4
MLS® Number: A2231349
$ 524,900
3
BEDROOMS
3 + 0
BATHROOMS
1,730
SQUARE FEET
1982
YEAR BUILT
Opportunity awaits on a quiet crescent in Deer Run! This spacious five-level split offers loads of potential for the right buyer. With three bedrooms, three bathrooms, and a double-attached garage, there’s plenty of room to grow. The upper two levels include 3 bedrooms, a 4p bathroom and the primary suite has a 4p ensuite and walk in closet. There are sliding doors off the kitchen that lead to a multi-level back deck and yard. All appliances are included and sold as is. The basement includes a wood-burning fireplace and 3p bathroom. This home is being sold "as is, where is" and is ready for your vision. You can't beat this location, just steps away from walking paths into Fish Creek Park.
| COMMUNITY | Deer Run |
| PROPERTY TYPE | Detached |
| BUILDING TYPE | House |
| STYLE | 5 Level Split |
| YEAR BUILT | 1982 |
| SQUARE FOOTAGE | 1,730 |
| BEDROOMS | 3 |
| BATHROOMS | 3.00 |
| BASEMENT | Finished, Full |
| AMENITIES | |
| APPLIANCES | Dishwasher, Electric Stove, Refrigerator |
| COOLING | None |
| FIREPLACE | Basement, Wood Burning |
| FLOORING | Carpet, Linoleum |
| HEATING | Forced Air, Natural Gas |
| LAUNDRY | Electric Dryer Hookup, Washer Hookup |
| LOT FEATURES | Back Yard, City Lot, Many Trees, Private, Treed |
| PARKING | Double Garage Attached |
| RESTRICTIONS | None Known |
| ROOF | Asphalt Shingle |
| TITLE | Fee Simple |
| BROKER | MaxWell Canyon Creek |
| ROOMS | DIMENSIONS (m) | LEVEL |
|---|---|---|
| Family Room | 20`10" x 15`4" | Basement |
| 3pc Bathroom | Basement | |
| Living Room | 21`11" x 13`3" | Main |
| Kitchen | 11`4" x 17`7" | Main |
| Bedroom | 11`8" x 13`6" | Upper |
| Bedroom | 9`8" x 9`10" | Upper |
| Bedroom - Primary | 11`8" x 16`3" | Upper |
| 4pc Bathroom | Upper | |
| 4pc Ensuite bath | Upper |

