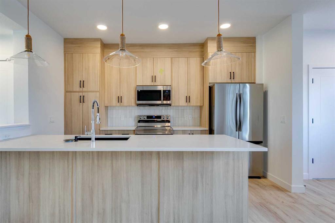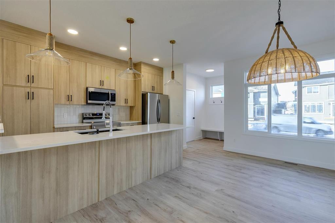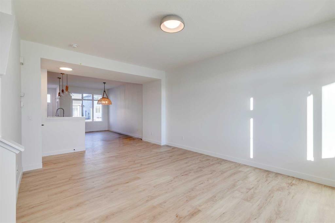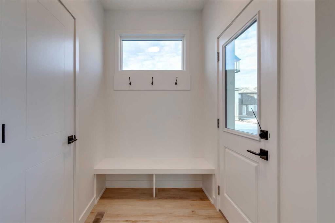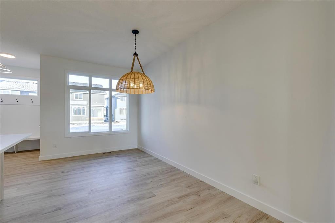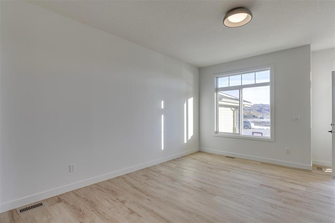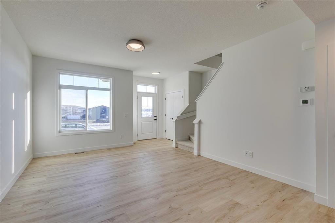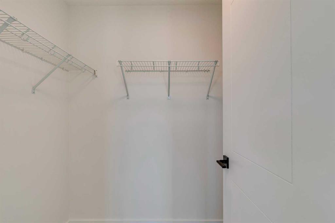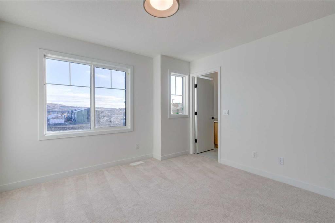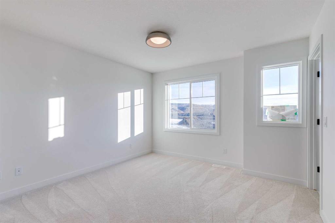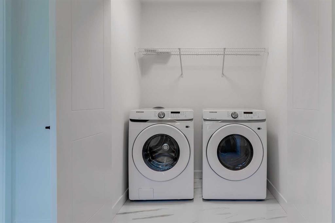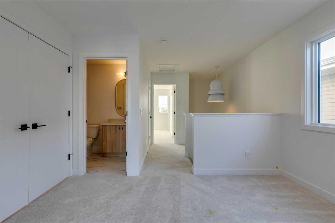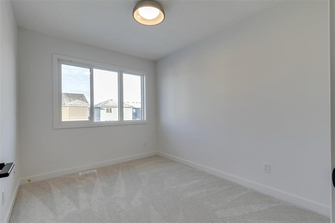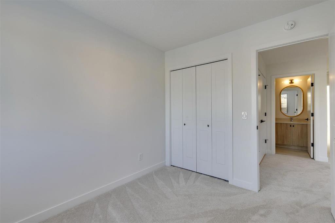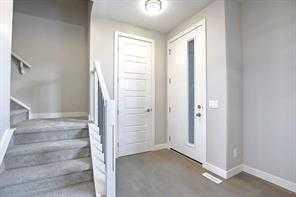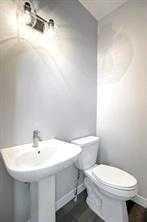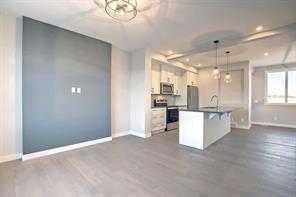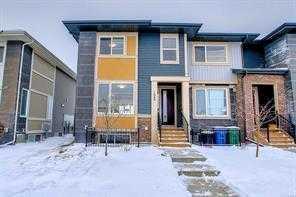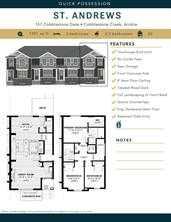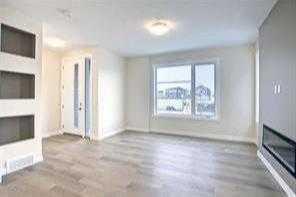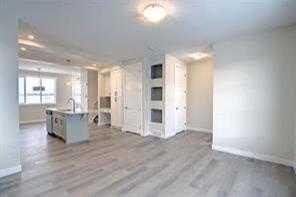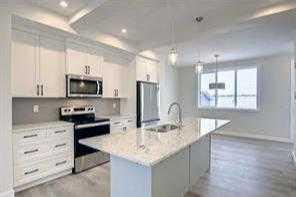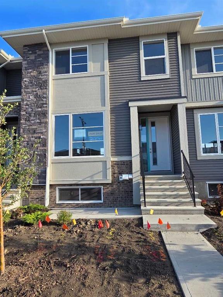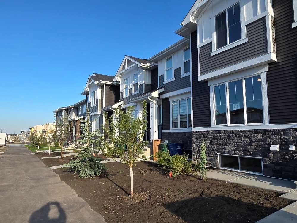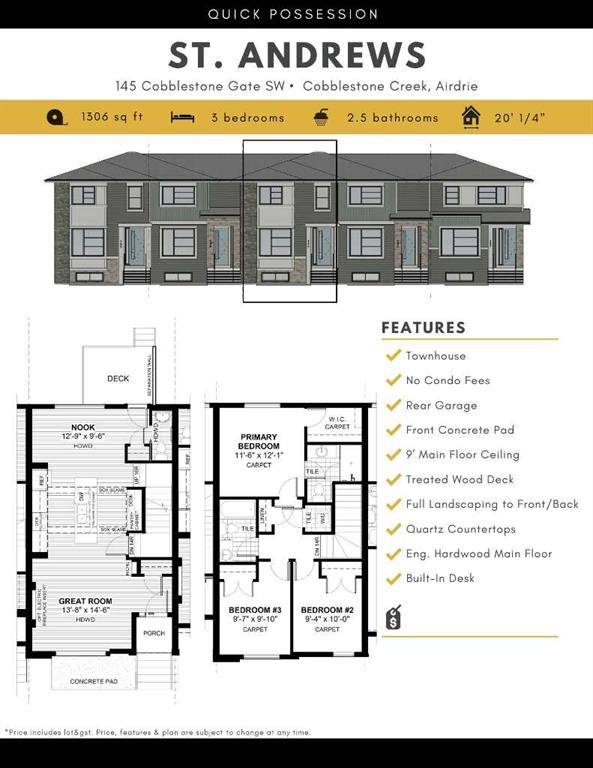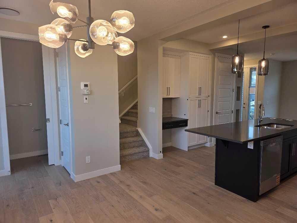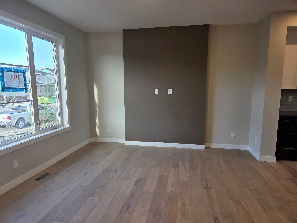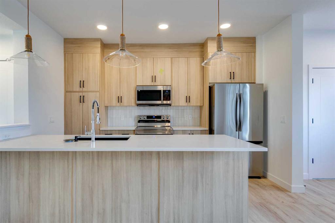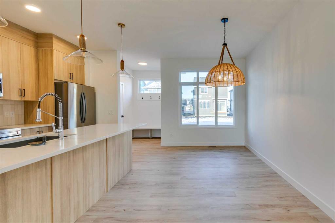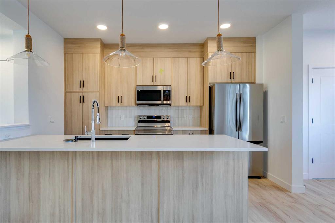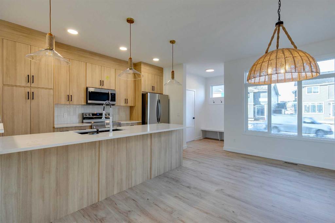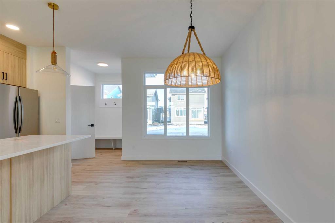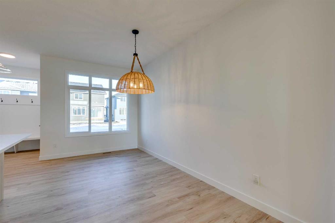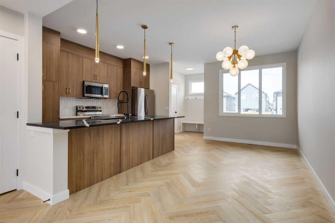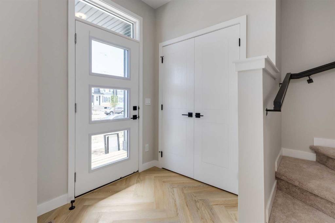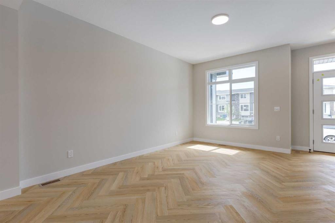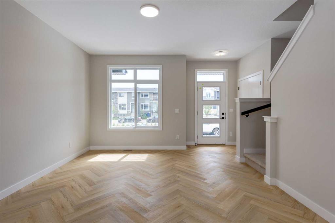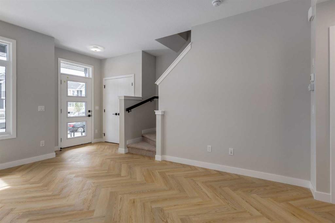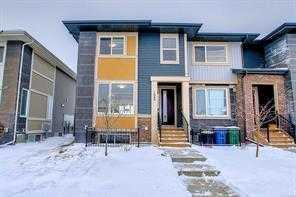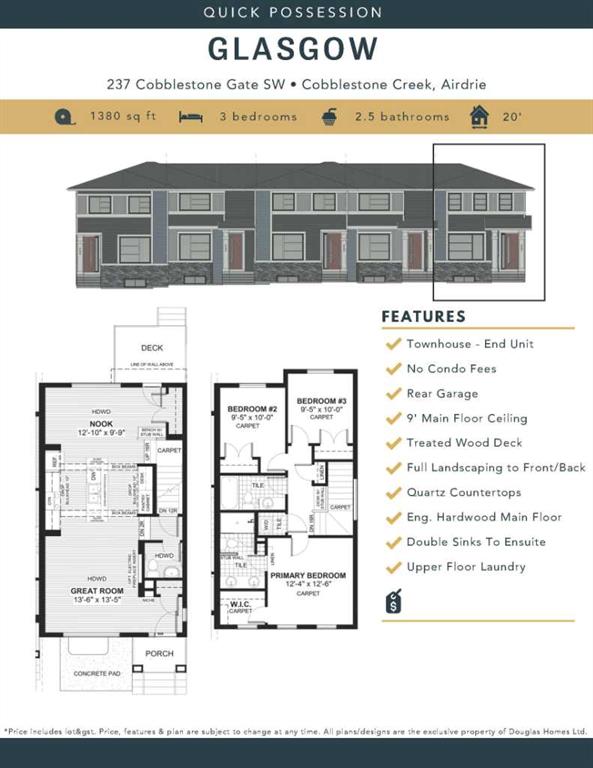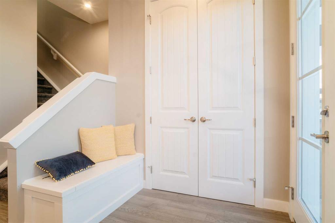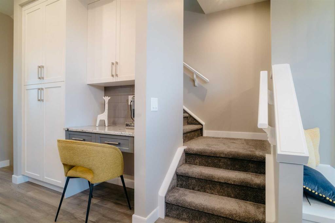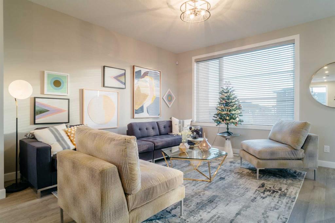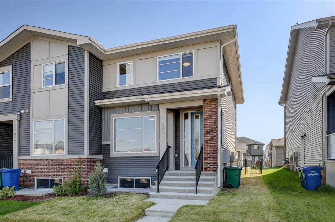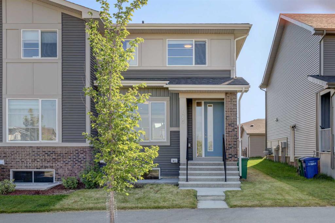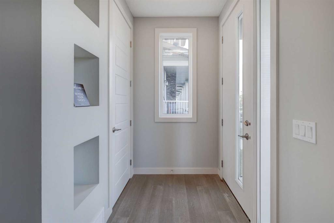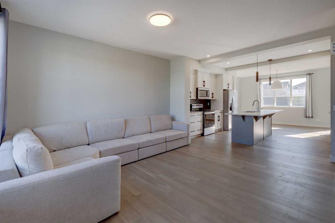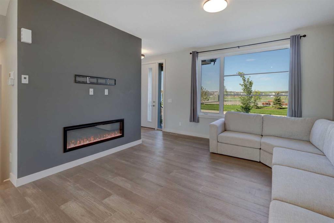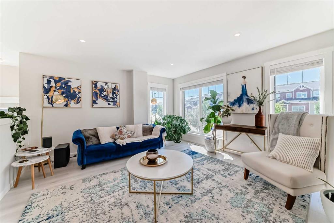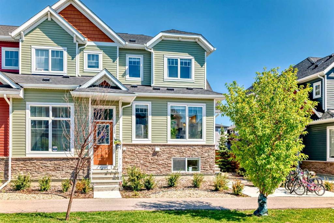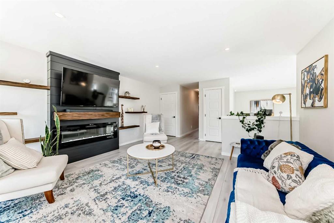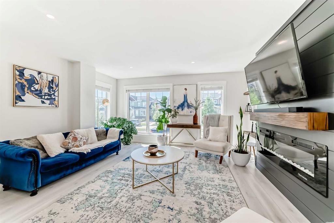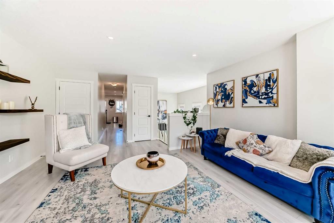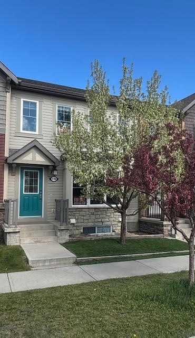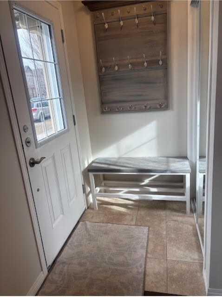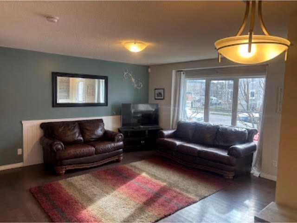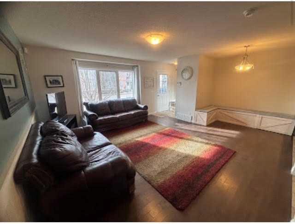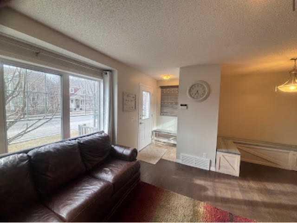128 Cobblestone Gate SW
Airdrie T4B5J9
MLS® Number: A2250550
$ 549,900
3
BEDROOMS
2 + 1
BATHROOMS
1,522
SQUARE FEET
2024
YEAR BUILT
END UNIT | SIDE ENTRY | 1500+ SQFT | MOVE-IN READY | SINGLE GARAGE PICTURES ARE OF THE SAME MODEL, NOT THE SUBJECT PROPERTY. Welcome to this beautifully finished end-unit townhome in the desirable community of Cobblestone Creek. Offering over 1500 sqft of developed space, a rare side entrance, and a stylish, functional design, this home is ready for you to move in and enjoy. The main floor features 9ft ceilings, an open-concept layout, and a bright great room that flows into the spacious dining area. The modern island kitchen is equipped with quartz countertops, full-height cabinets, stainless steel appliances, and extra storage. Large windows overlook the landscaped backyard, while the rear door leads to your private yard—perfect for summer BBQs. A convenient 2-piece bath completes the main level. Upstairs, you’ll find a well-planned layout with a bonus den/flex space, two secondary bedrooms, and a full 4-piece bath with quartz vanity and tile flooring. The laundry is located on this level for convenience. The primary suite is a private retreat with oversized windows, a walk-in closet, and a spa-inspired ensuite featuring dual sinks, quartz counters, and a walk-in tiled shower. The side entrance provides private access to the basement, which includes rough-in plumbing and plenty of space for future development—whether you need an extra bedroom, family room, or home gym. Complete with a single attached garage, fencing, landscaping, and no condo fees, this home combines style and convenience in one package.
| COMMUNITY | Cobblestone. |
| PROPERTY TYPE | Row/Townhouse |
| BUILDING TYPE | Four Plex |
| STYLE | 2 Storey |
| YEAR BUILT | 2024 |
| SQUARE FOOTAGE | 1,522 |
| BEDROOMS | 3 |
| BATHROOMS | 3.00 |
| BASEMENT | Separate/Exterior Entry, Full, Unfinished |
| AMENITIES | |
| APPLIANCES | Dishwasher, Dryer, Electric Stove, Microwave Hood Fan, Refrigerator, Washer |
| COOLING | None |
| FIREPLACE | N/A |
| FLOORING | Vinyl Plank |
| HEATING | Forced Air |
| LAUNDRY | Upper Level |
| LOT FEATURES | Back Lane, Back Yard, Front Yard |
| PARKING | Single Garage Detached |
| RESTRICTIONS | None Known |
| ROOF | Asphalt Shingle |
| TITLE | Fee Simple |
| BROKER | eXp Realty |
| ROOMS | DIMENSIONS (m) | LEVEL |
|---|---|---|
| Living Room | 15`7" x 13`0" | Main |
| Dining Room | 19`10" x 11`11" | Main |
| Kitchen | 13`1" x 8`9" | Main |
| 2pc Bathroom | 7`6" x 2`11" | Main |
| Bedroom - Primary | 14`4" x 12`11" | Upper |
| 4pc Ensuite bath | 8`11" x 5`1" | Upper |
| Loft | 7`11" x 11`11" | Upper |
| Bedroom | 10`7" x 8`6" | Upper |
| Bedroom | 13`1" x 8`3" | Upper |
| 4pc Bathroom | 4`11" x 8`5" | Upper |

