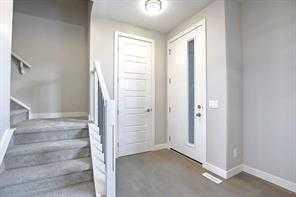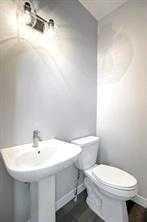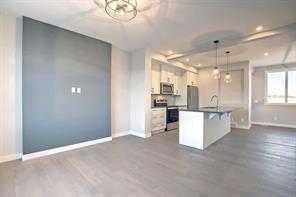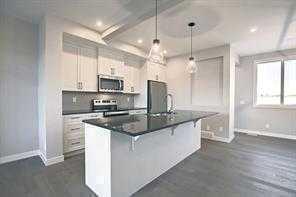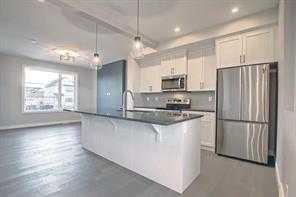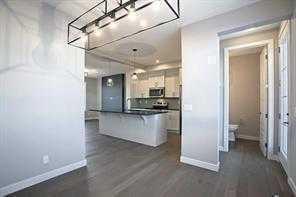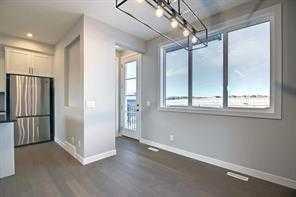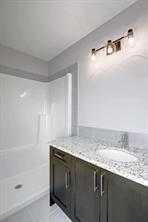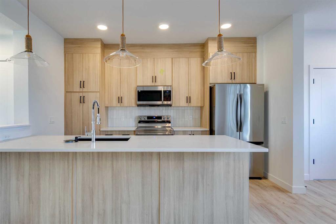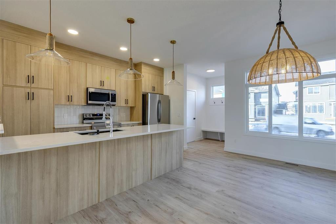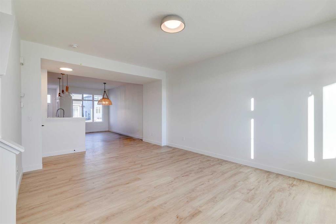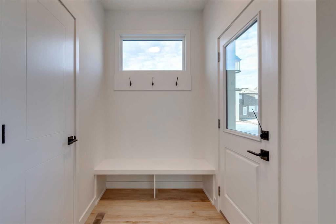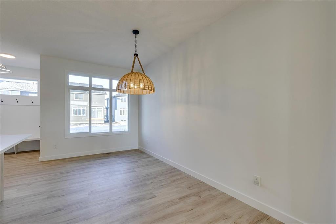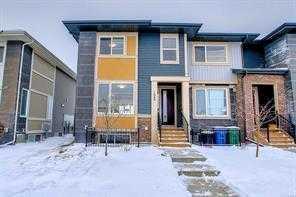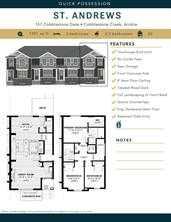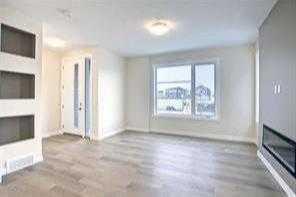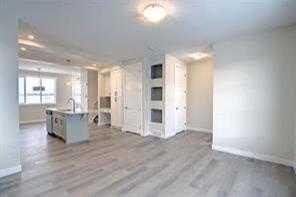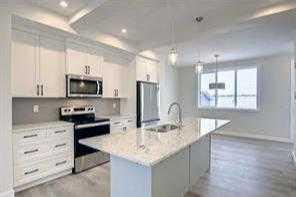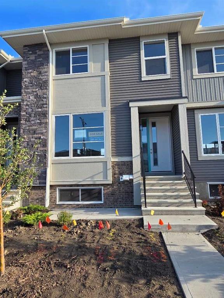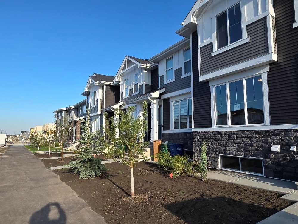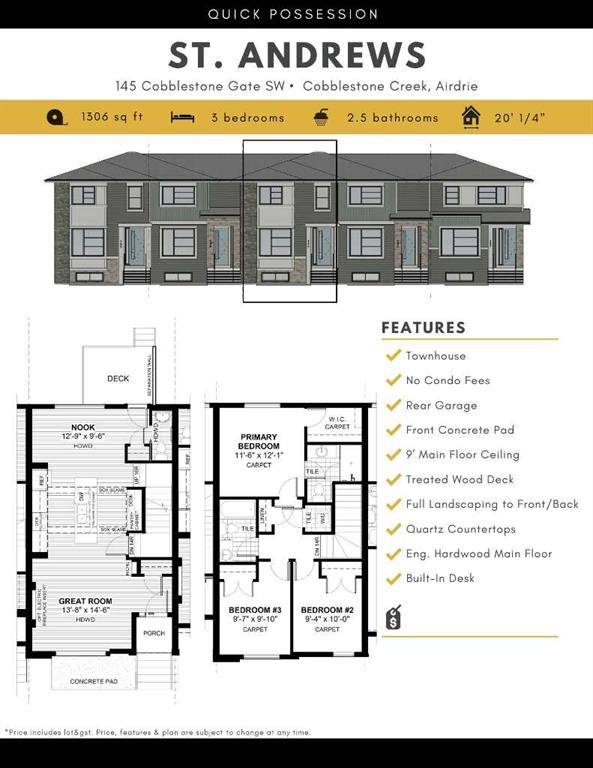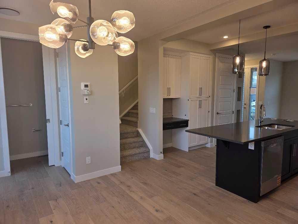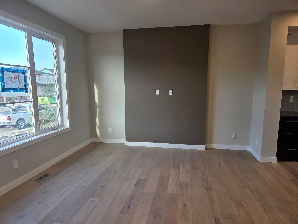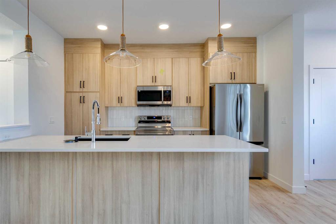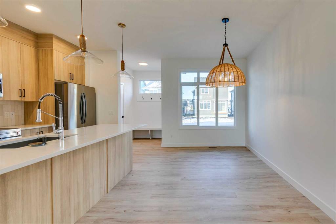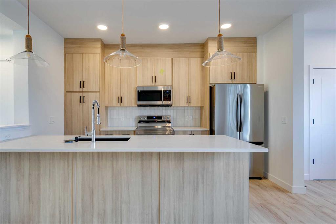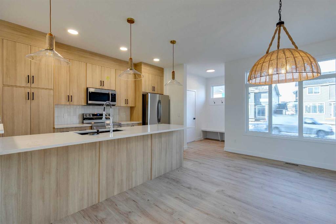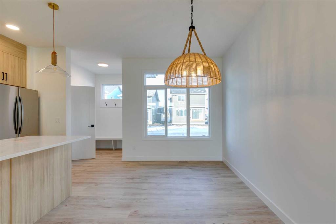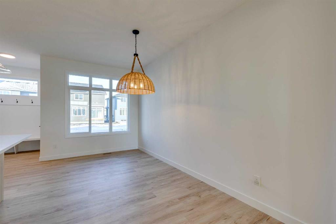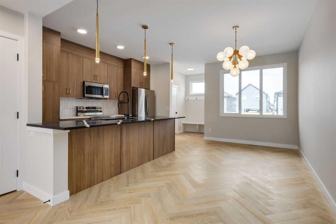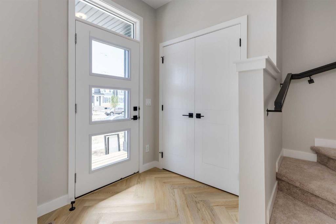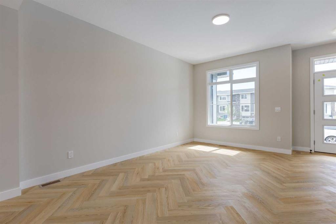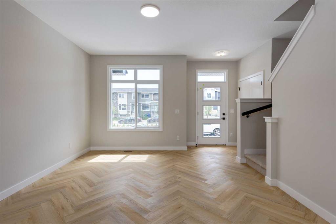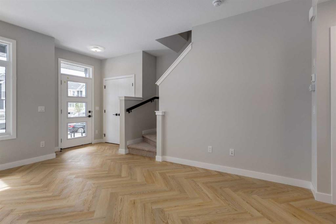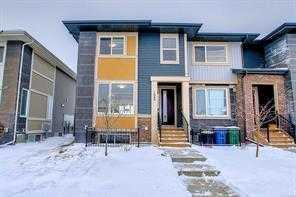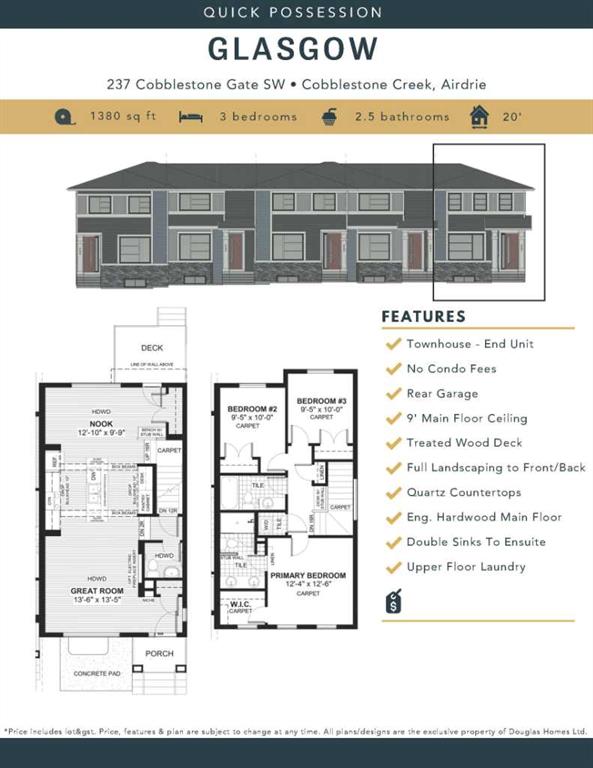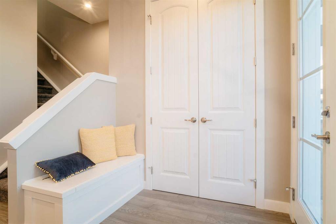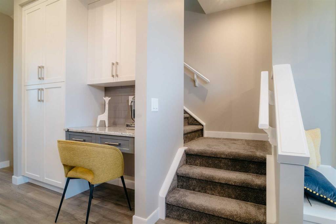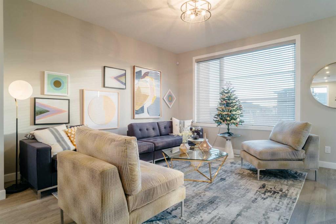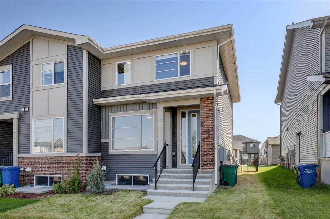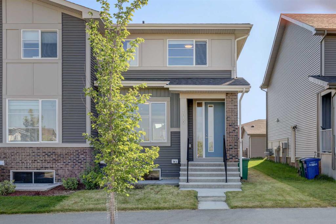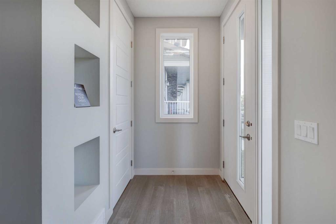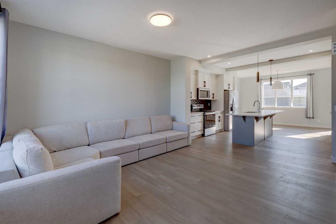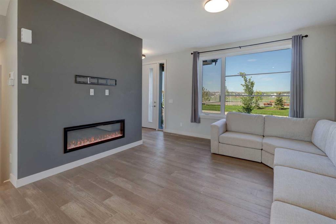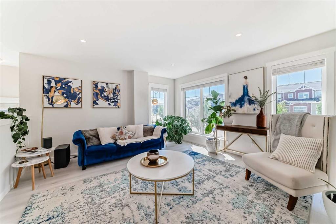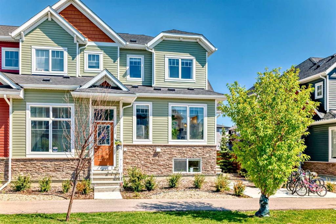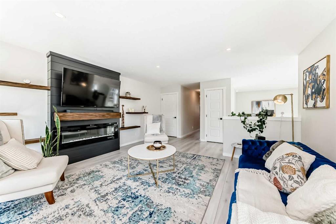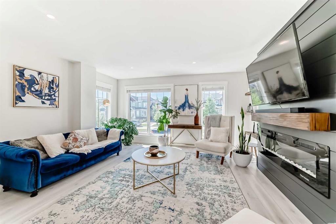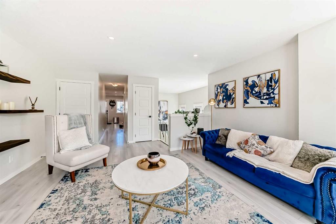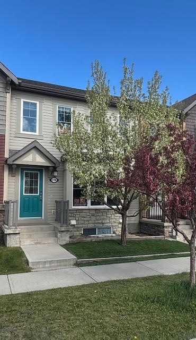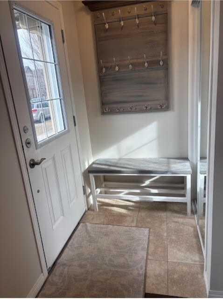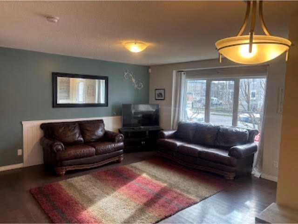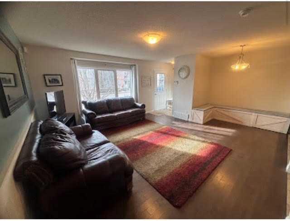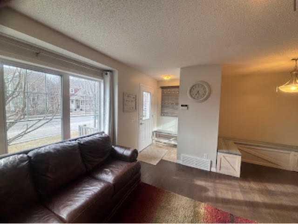109 Cobblestone Gate SW
Airdrie T4B 4Z9
MLS® Number: A2220512
$ 484,800
3
BEDROOMS
2 + 1
BATHROOMS
1,139
SQUARE FEET
2025
YEAR BUILT
THIS HOME IS "UNDER CONSTRUCTION"T. Approximately 4-5 months to completion. The "Troon" model, townhome by Master Builder, Douglas Homes Ltd. DOUBLE DETACHED GARAGE, DECK, FENCED AND LANDSCAPED, NO CONDO FEES. 3 bedroom, 2 storey, 9ft ceilings on the main with 8ft doors, upsized and higher windows, hardwood floor throughout the main floor, tile floors in bathrooms, upgraded 42" soft close cabinets, quartz countertops, wood/metal spindle railings. PICTURES ARE OF SAME MODEL, NOT SUBJECT PROPERTY. Visit the showhome at 189 Cobblestone Gate to see finishing, upgrades etc.
| COMMUNITY | Cobblestone. |
| PROPERTY TYPE | Row/Townhouse |
| BUILDING TYPE | Four Plex |
| STYLE | 2 Storey |
| YEAR BUILT | 2025 |
| SQUARE FOOTAGE | 1,139 |
| BEDROOMS | 3 |
| BATHROOMS | 3.00 |
| BASEMENT | Full, Unfinished |
| AMENITIES | |
| APPLIANCES | Dishwasher, Electric Range, Garage Control(s), Humidifier, Microwave Hood Fan, Refrigerator |
| COOLING | None |
| FIREPLACE | N/A |
| FLOORING | Carpet, Ceramic Tile, Hardwood |
| HEATING | Forced Air, Natural Gas |
| LAUNDRY | Lower Level |
| LOT FEATURES | Back Lane, Landscaped, Rectangular Lot |
| PARKING | Double Garage Detached |
| RESTRICTIONS | None Known |
| ROOF | Asphalt Shingle |
| TITLE | Fee Simple |
| BROKER | MaxWell Capital Realty |
| ROOMS | DIMENSIONS (m) | LEVEL |
|---|---|---|
| Living Room | 12`1" x 11`8" | Main |
| Kitchen | 11`11" x 9`6" | Main |
| Dining Room | 10`2" x 10`0" | Main |
| 2pc Bathroom | Main | |
| Bedroom - Primary | 11`8" x 11`2" | Second |
| 3pc Ensuite bath | Second | |
| Bedroom | 10`0" x 9`5" | Second |
| Bedroom | 10`0" x 9`6" | Second |
| 4pc Bathroom | Second |


