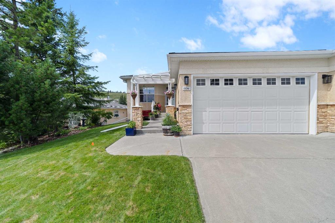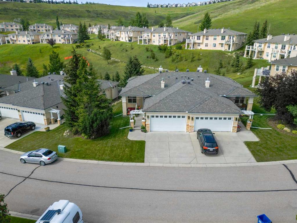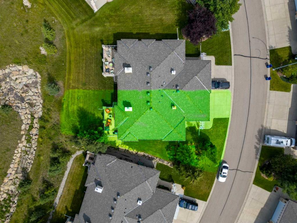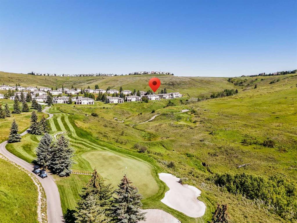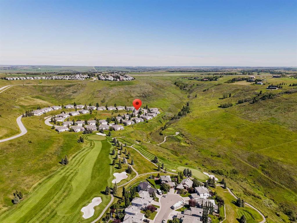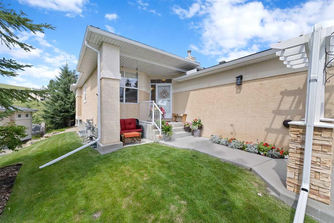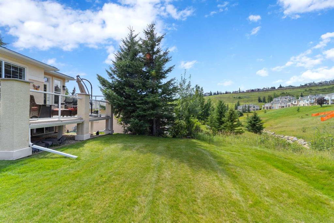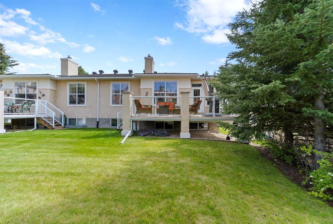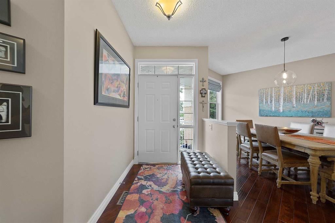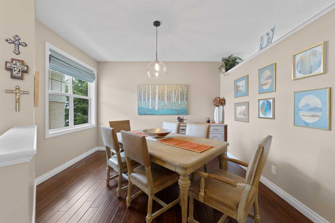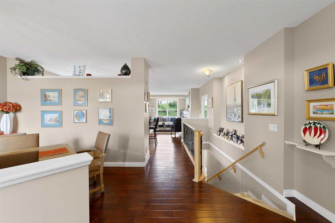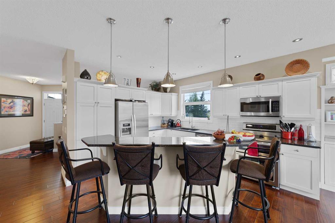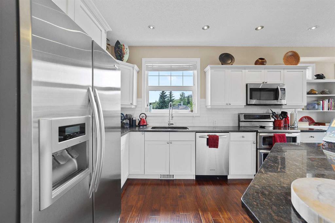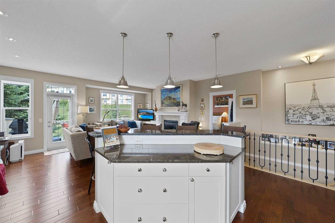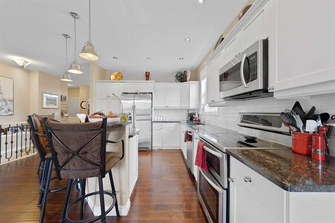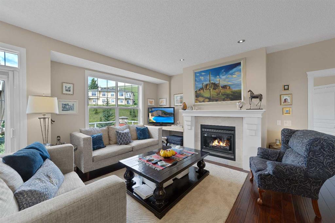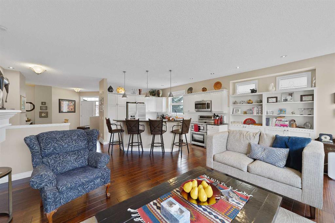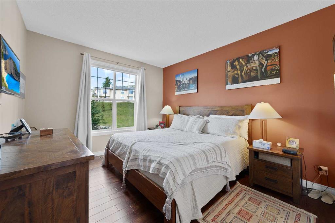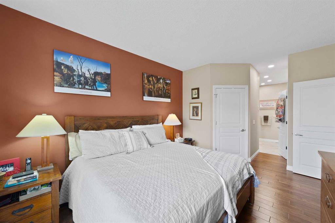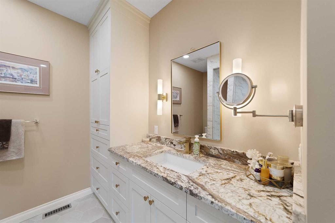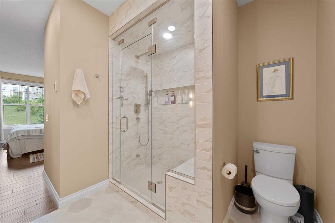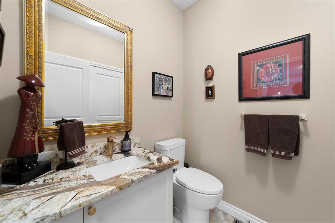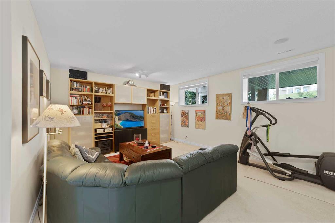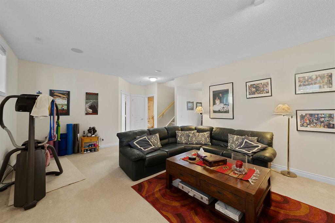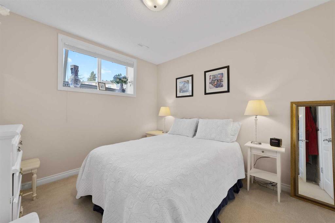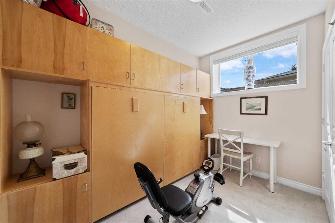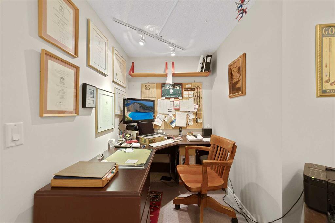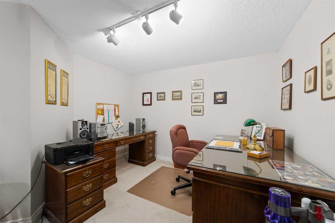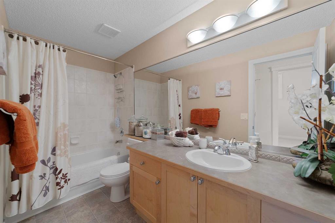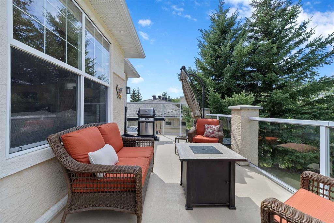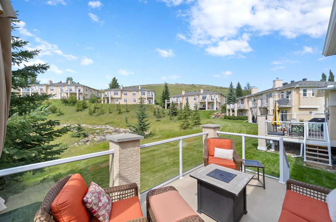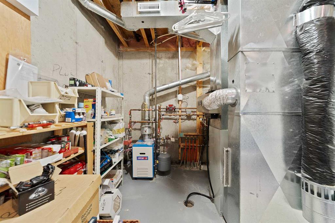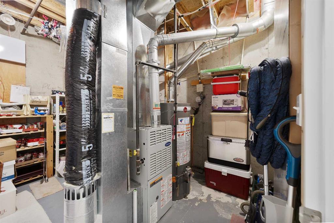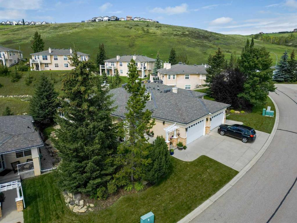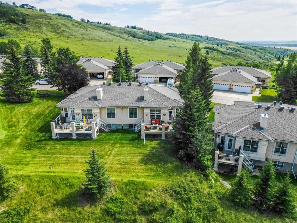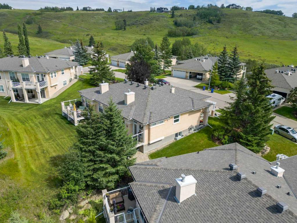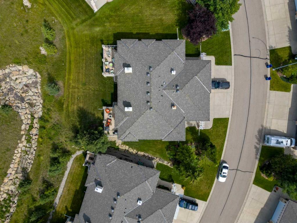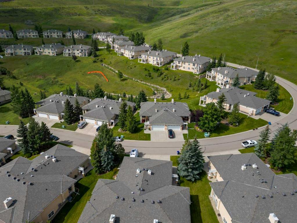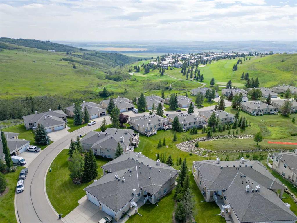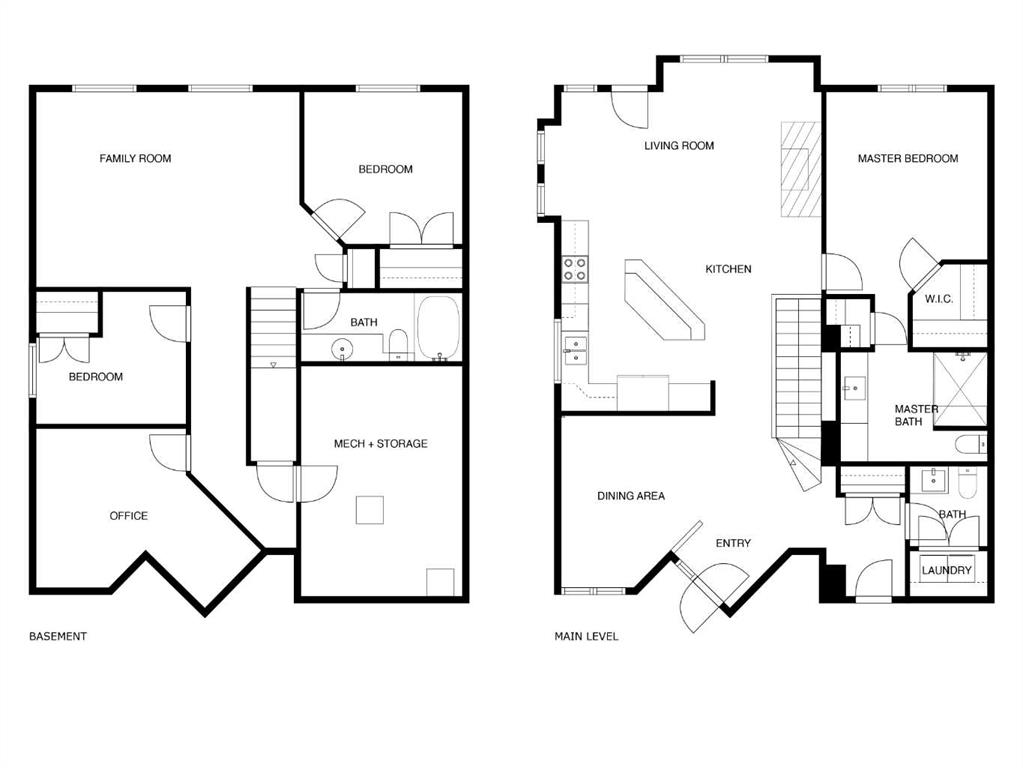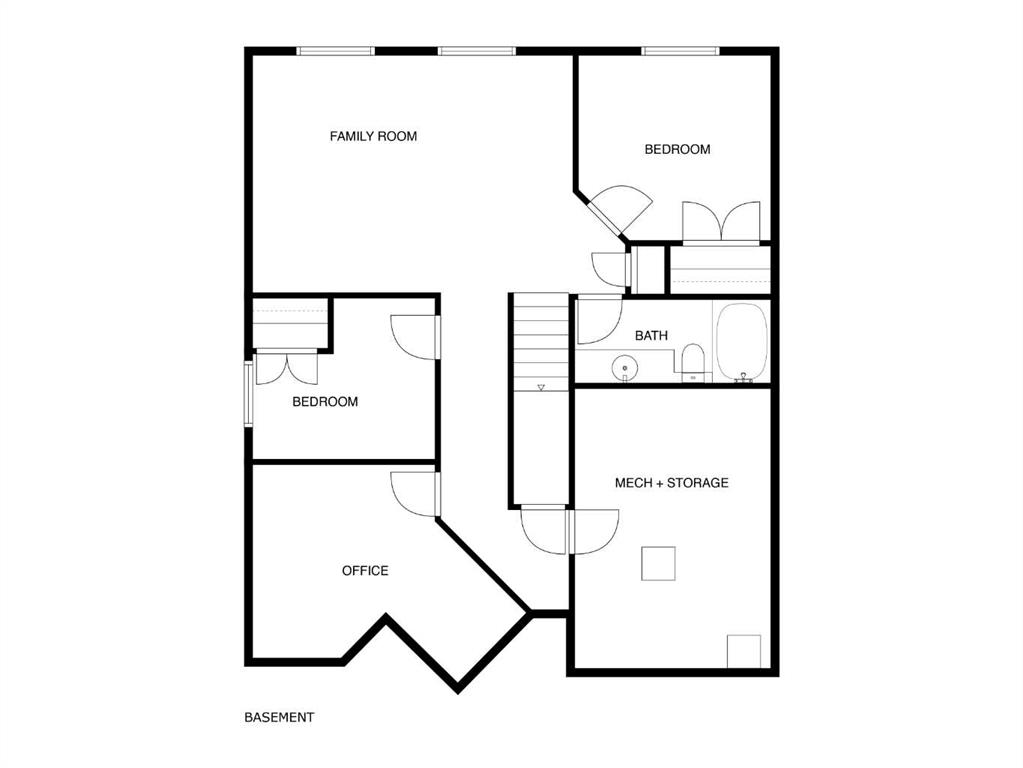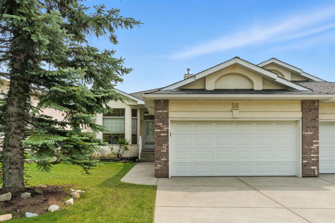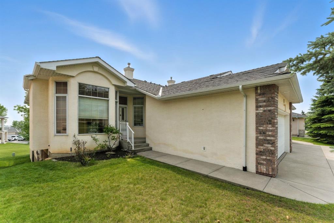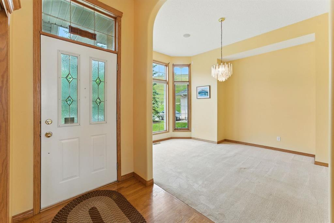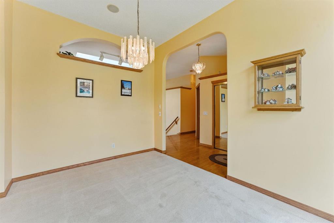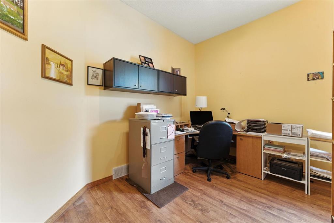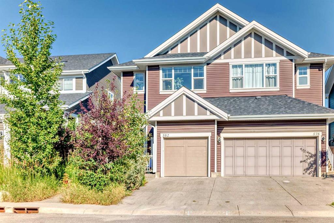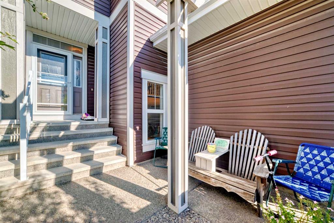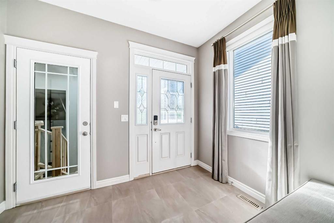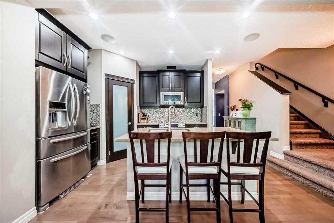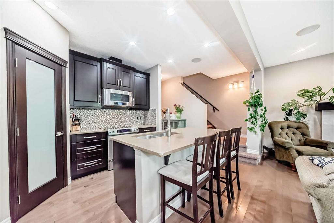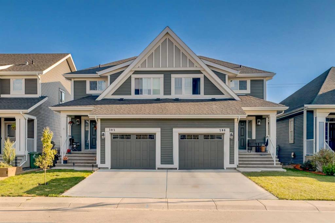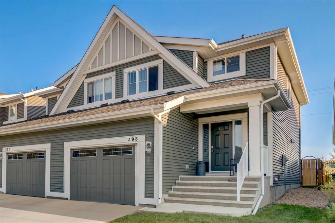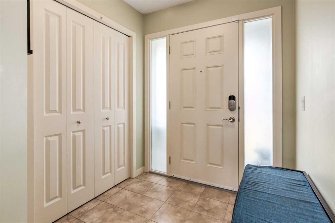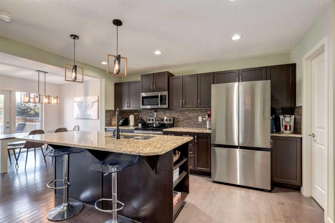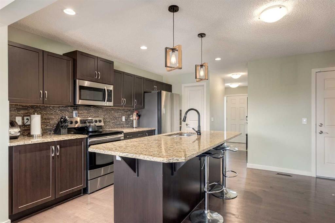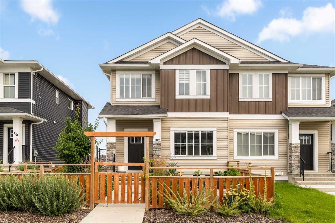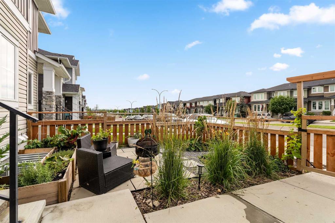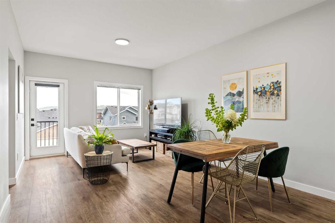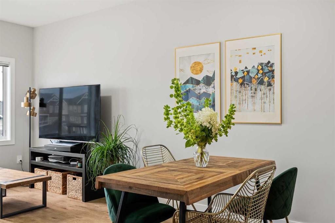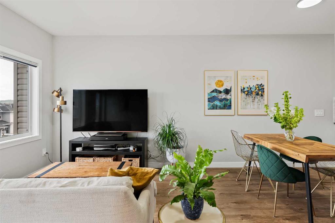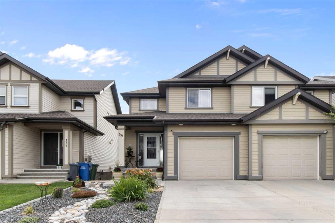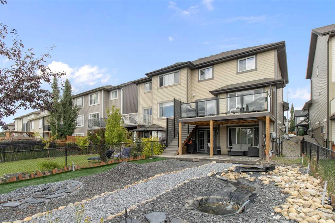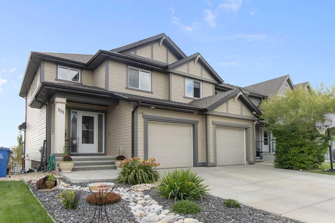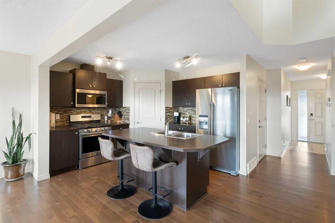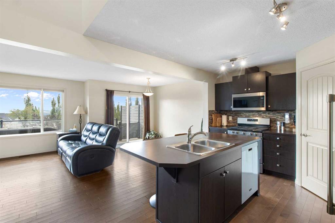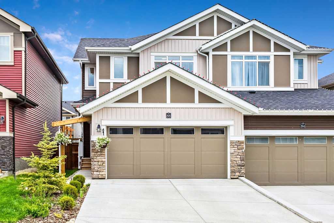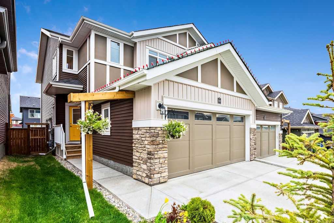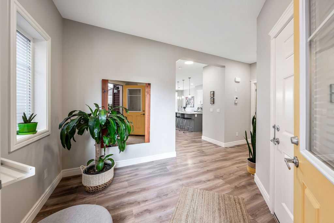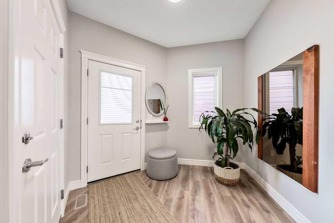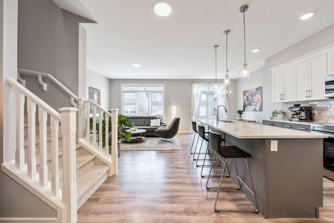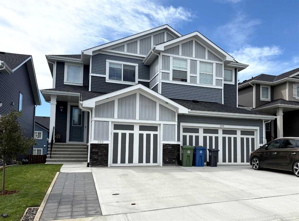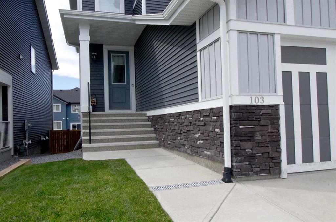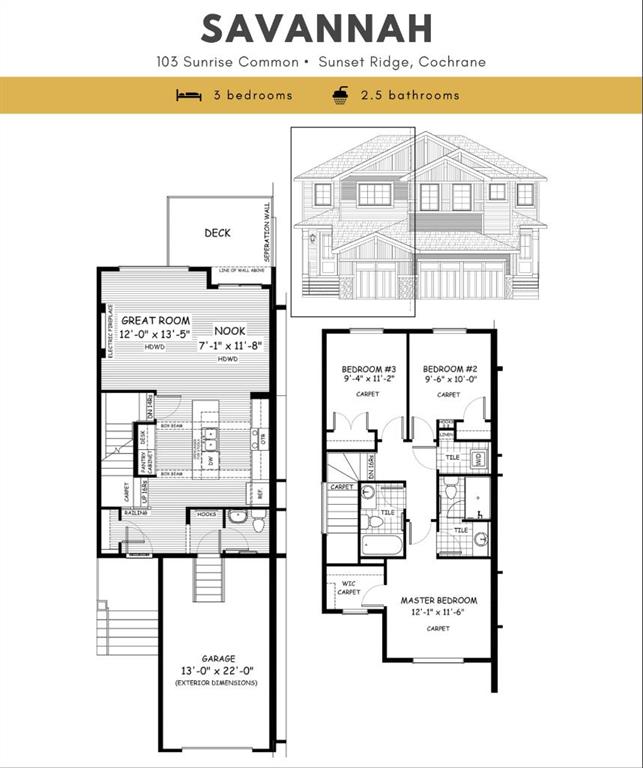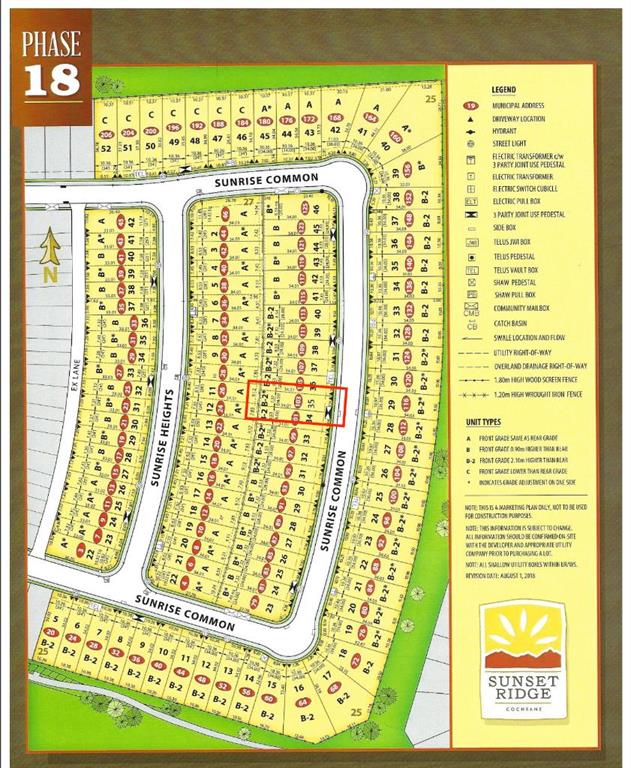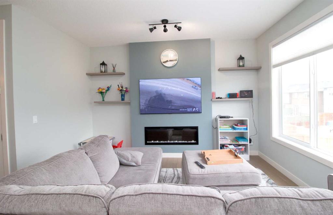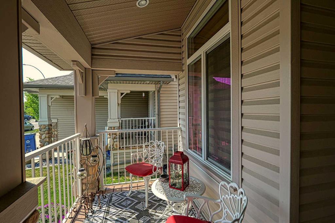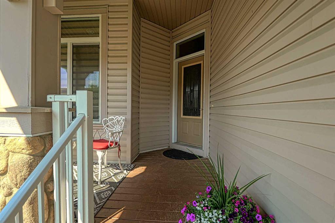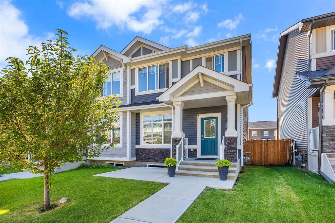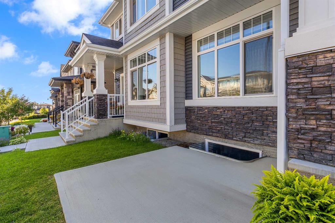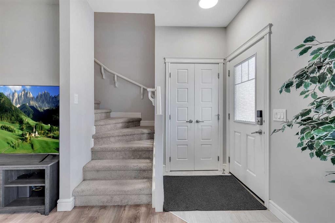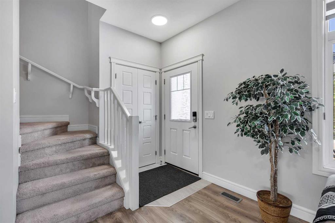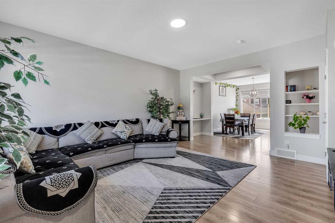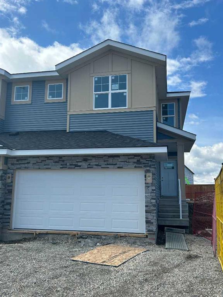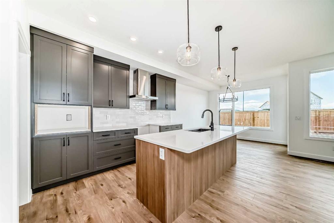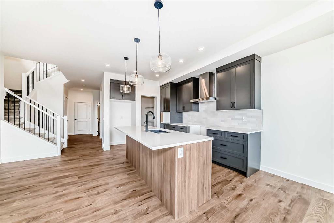126, 1000 Glenhaven Way
Cochrane T4C1Y9
MLS® Number: A2248622
$ 659,000
3
BEDROOMS
2 + 1
BATHROOMS
1,262
SQUARE FEET
1999
YEAR BUILT
Carefree Condo Living in Beautiful Glenhaven. Enjoy main-floor living, modern updates, and space for guests—plus the freedom to lock up and go whenever you please. This immaculate 1,260 sq. ft., 3-bedroom, 2.5-bath condo offers the ideal blend of comfort, style, and freedom. Recent updates include an elegant kitchen with granite countertops, refreshed cabinetry, and a stunning primary ensuite complete with custom cabinetry and a steam shower—perfect for unwinding at the end of the day. The main level is thoughtfully designed for everyday ease: a spacious primary bedroom, laundry, and guest bath are all on one floor, complemented by warm Acacia hardwood flooring and an open-concept kitchen and living area for entertaining family and friends. The fully finished lower level provides space for visiting guests with two additional bedrooms, a four-piece bath, an office, and a cozy family room with in-floor heating. With an attached double garage, large back deck, low-maintenance landscaping, and a lock-and-leave lifestyle, you can travel, golf, or spend winters down south knowing your home is cared for. Downsize without compromise—this home is ready for you to move in and start enjoying more time for what matters most.
| COMMUNITY | GlenEagles |
| PROPERTY TYPE | Semi Detached (Half Duplex) |
| BUILDING TYPE | Duplex |
| STYLE | Side by Side, Bungalow |
| YEAR BUILT | 1999 |
| SQUARE FOOTAGE | 1,262 |
| BEDROOMS | 3 |
| BATHROOMS | 3.00 |
| BASEMENT | Finished, Full |
| AMENITIES | |
| APPLIANCES | Dishwasher, Electric Stove, Garage Control(s), Garburator, Humidifier, Microwave Hood Fan, Refrigerator, Washer/Dryer, Window Coverings |
| COOLING | None |
| FIREPLACE | Brick Facing, Gas, Living Room |
| FLOORING | Carpet, Ceramic Tile, Hardwood, Linoleum |
| HEATING | In Floor, Fireplace(s), Forced Air, Natural Gas |
| LAUNDRY | In Bathroom |
| LOT FEATURES | Back Yard, Backs on to Park/Green Space, Few Trees, Lawn, Level, Low Maintenance Landscape, On Golf Course |
| PARKING | Additional Parking, Double Garage Attached, Garage Door Opener, Garage Faces Front |
| RESTRICTIONS | Pet Restrictions or Board approval Required |
| ROOF | Asphalt Shingle |
| TITLE | Fee Simple |
| BROKER | Coldwell Banker Vision Realty |
| ROOMS | DIMENSIONS (m) | LEVEL |
|---|---|---|
| Family Room | 19`2" x 14`6" | Basement |
| Bedroom | 11`4" x 10`5" | Basement |
| Bedroom | 10`6" x 9`2" | Basement |
| 4pc Bathroom | 10`10" x 4`10" | Basement |
| Office | 10`10" x 10`6" | Basement |
| Furnace/Utility Room | 15`6" x 11`3" | Basement |
| Storage | 6`0" x 3`8" | Basement |
| Entrance | 5`8" x 5`1" | Main |
| Dining Room | 12`5" x 10`4" | Main |
| Kitchen | 13`8" x 11`5" | Main |
| Living Room | 19`4" x 10`0" | Main |
| Bedroom - Primary | 12`9" x 11`3" | Main |
| Walk-In Closet | 6`0" x 5`4" | Main |
| 4pc Ensuite bath | 10`2" x 8`0" | Main |
| 2pc Bathroom | 5`8" x 5`4" | Main |
| Laundry | 5`8" x 2`8" | Main |

