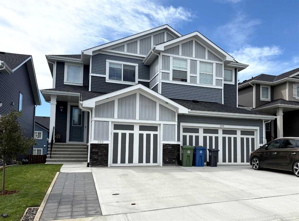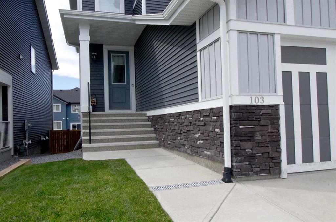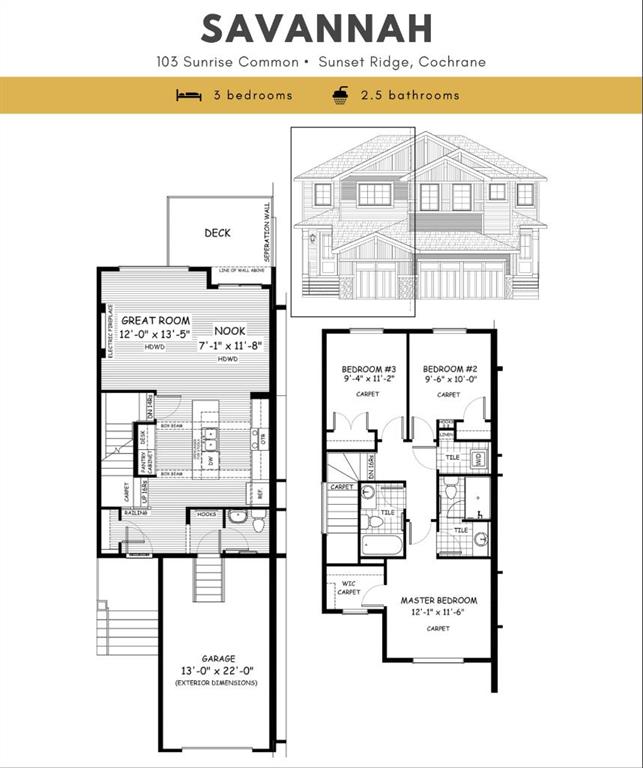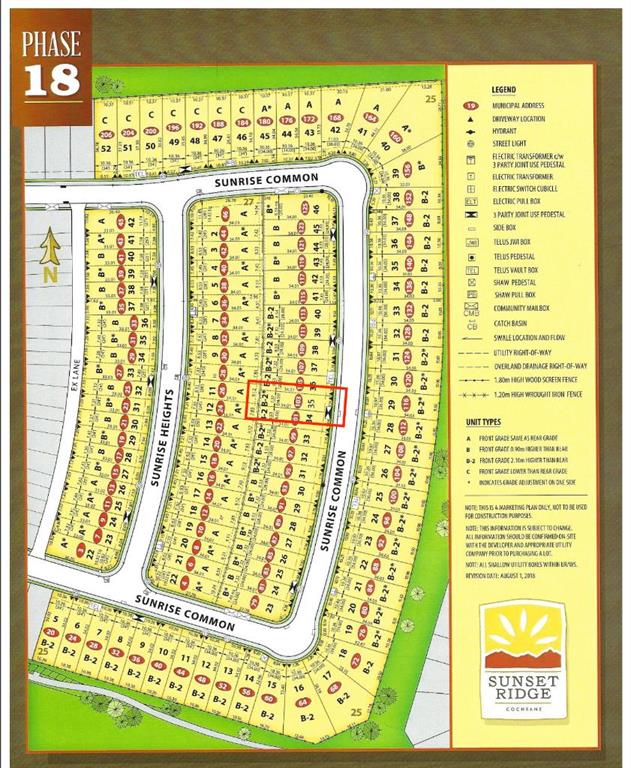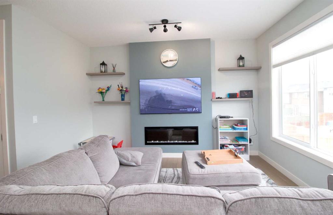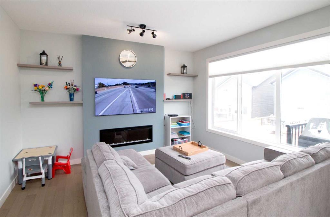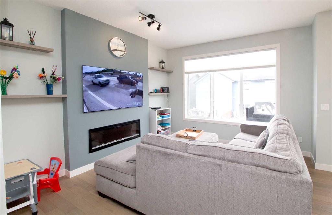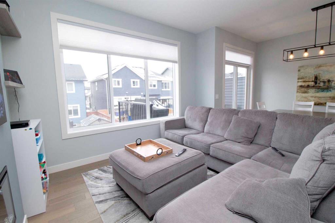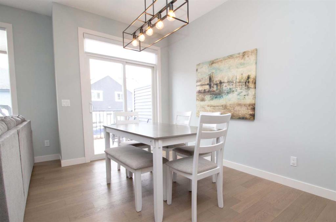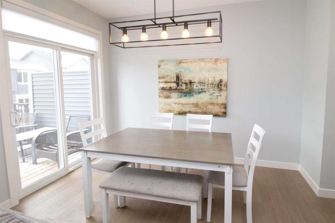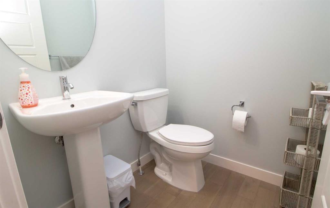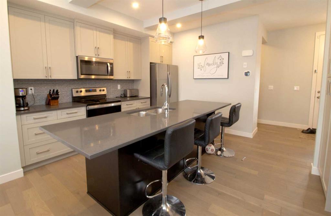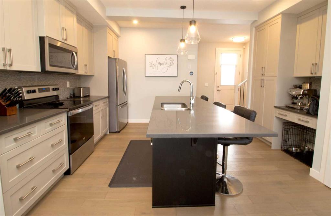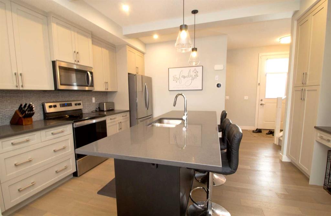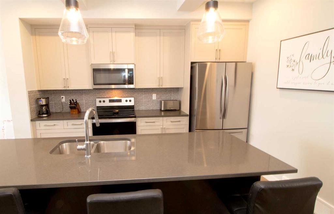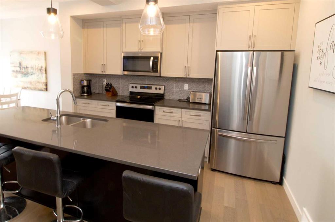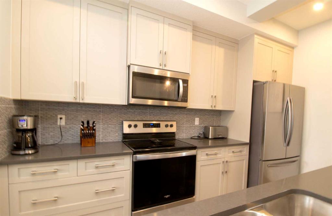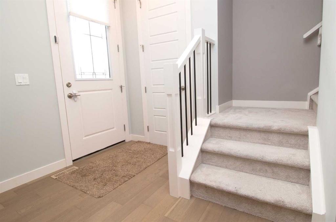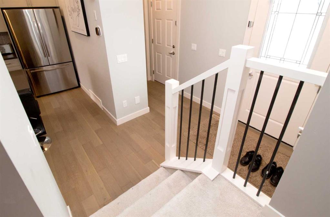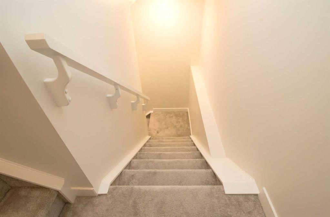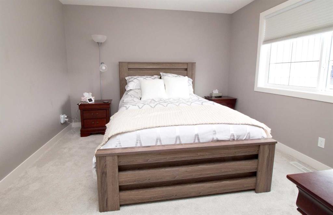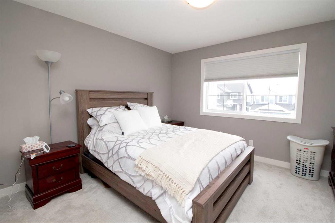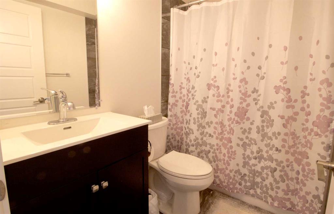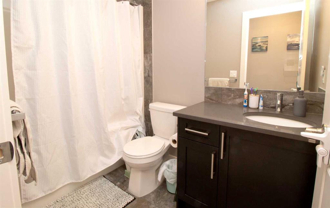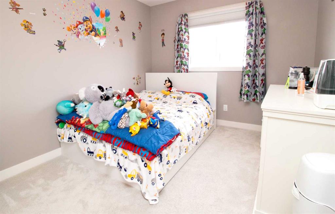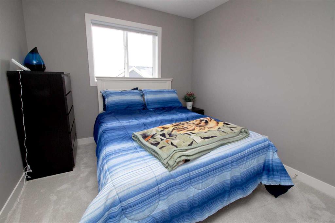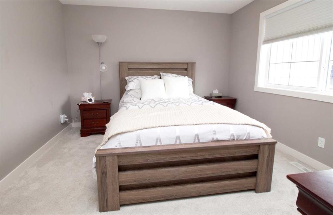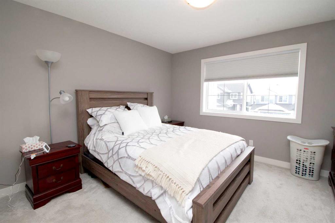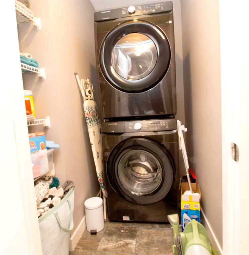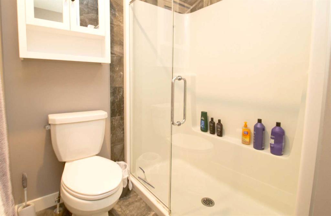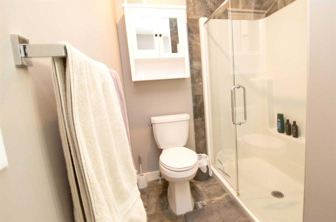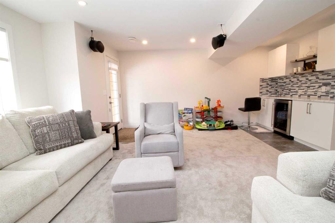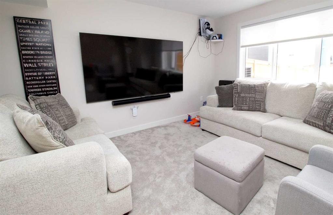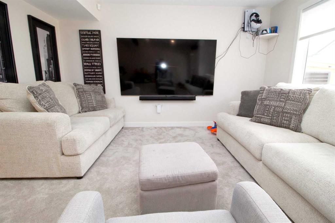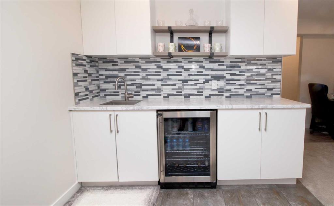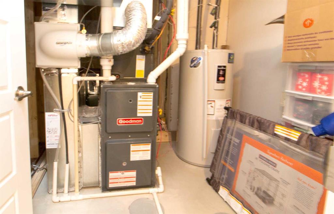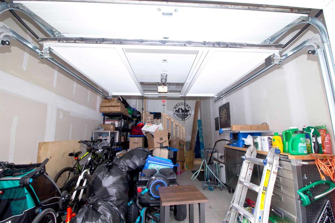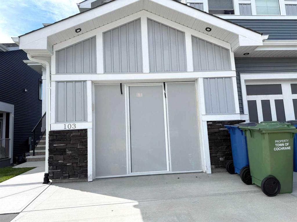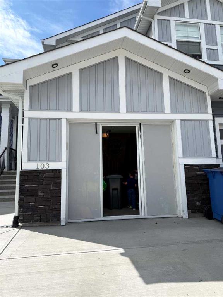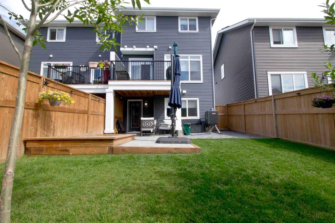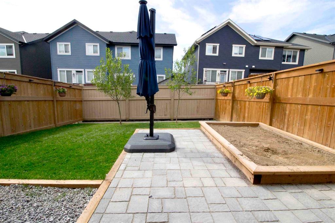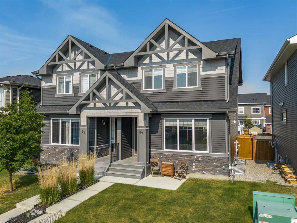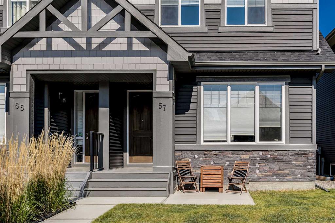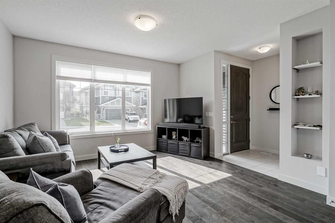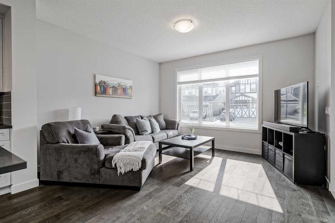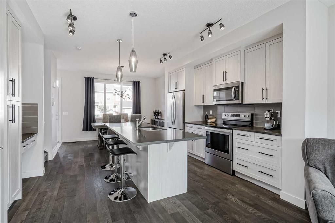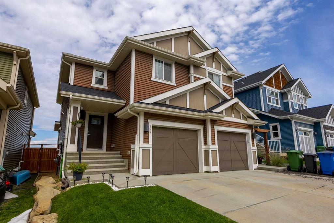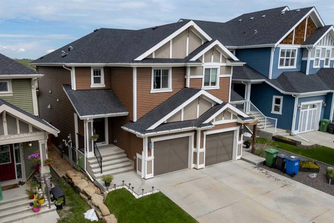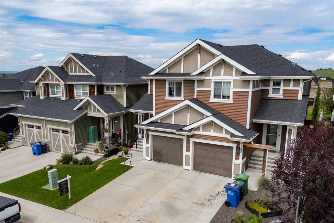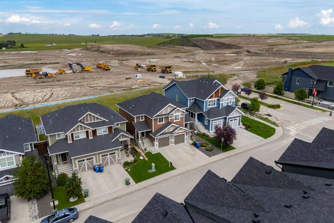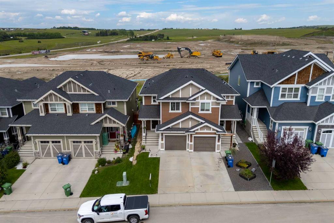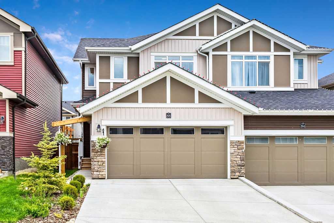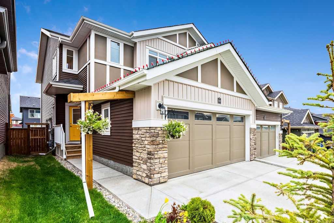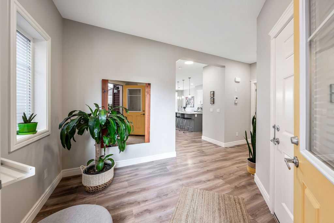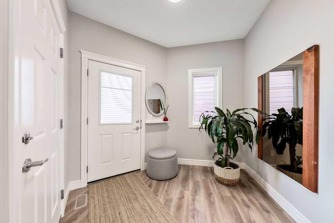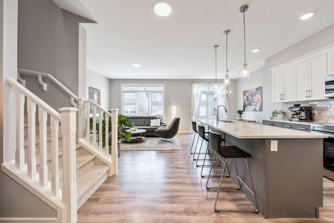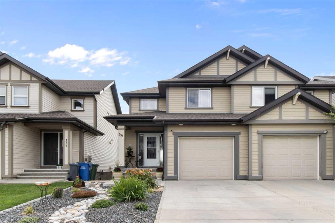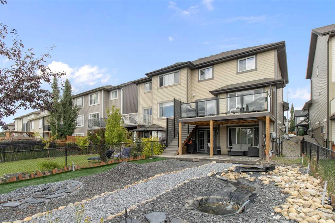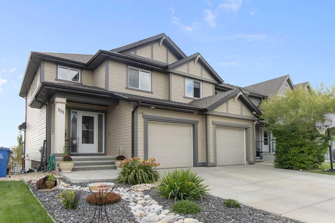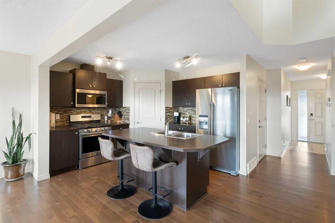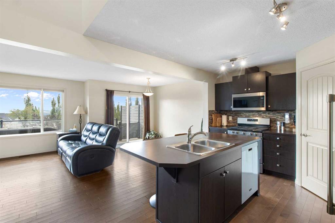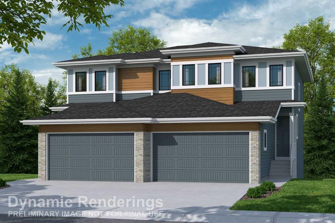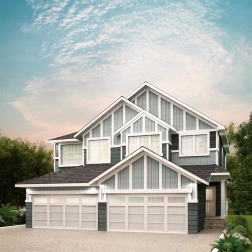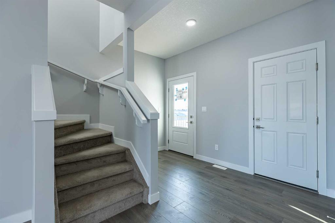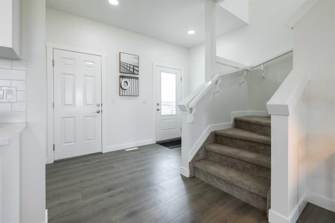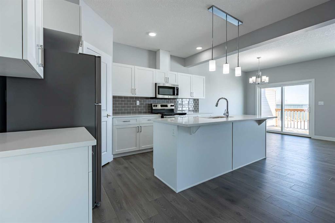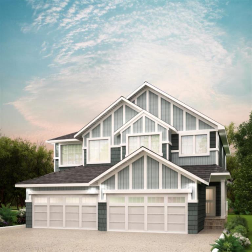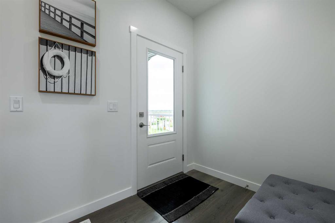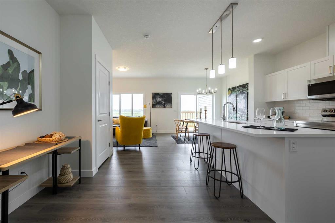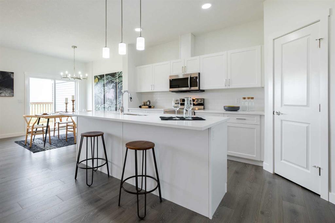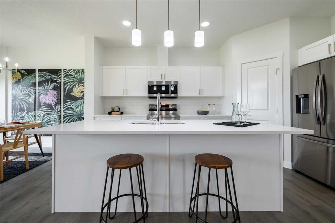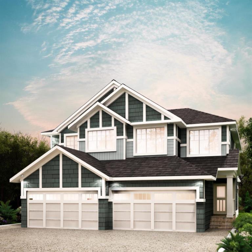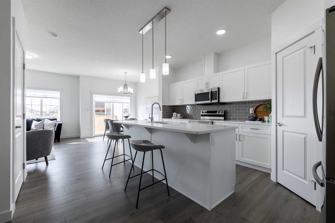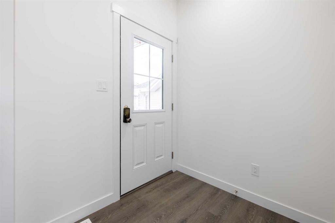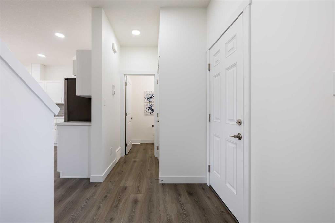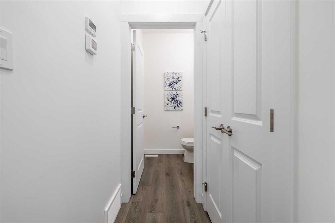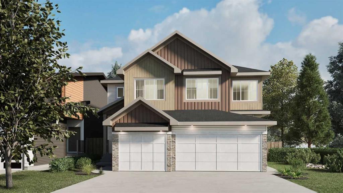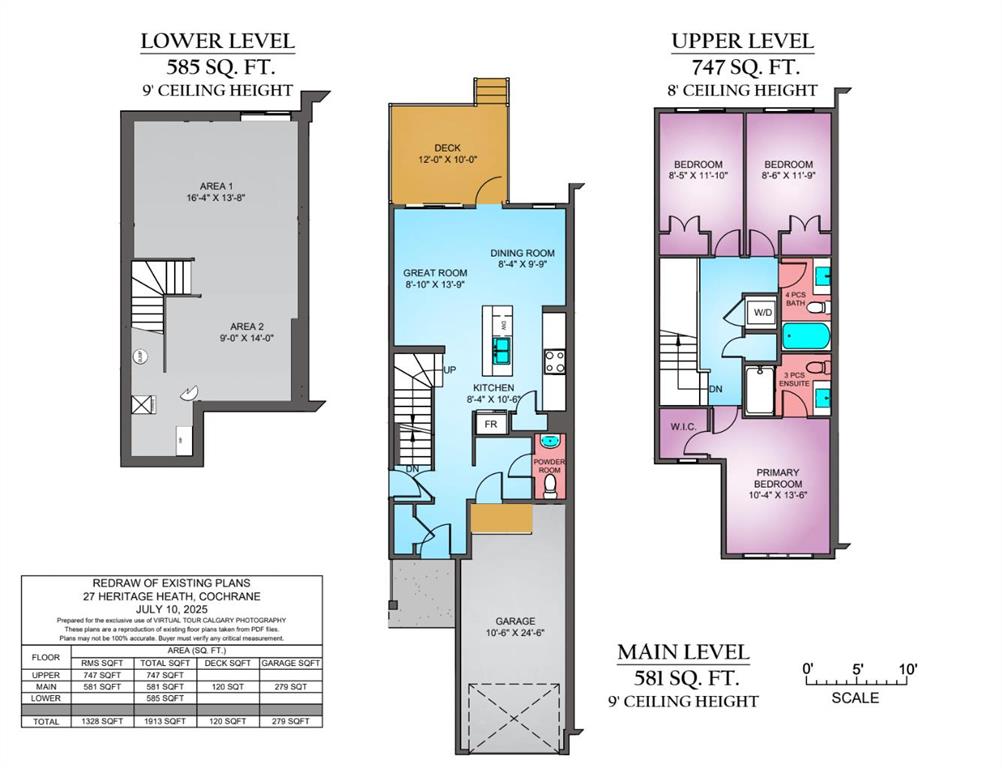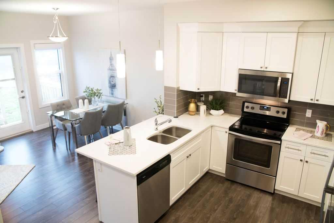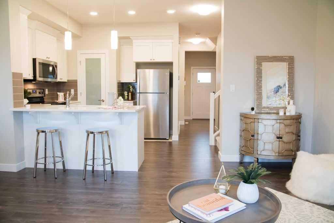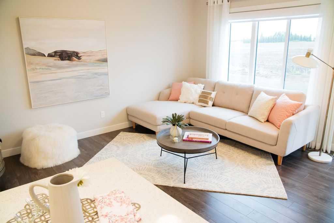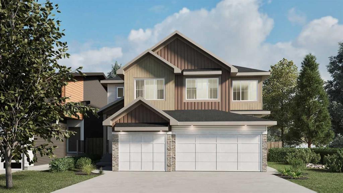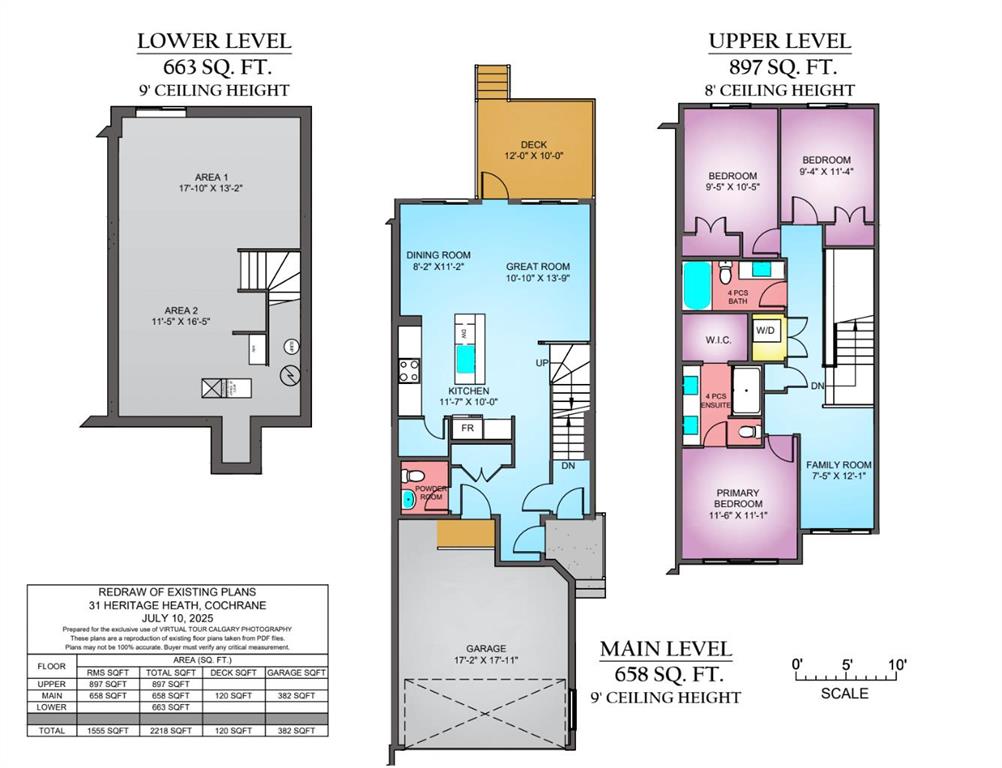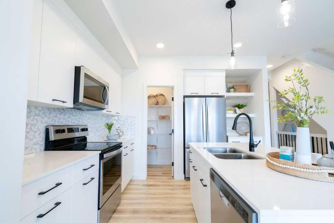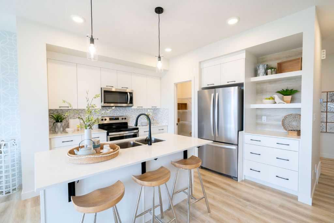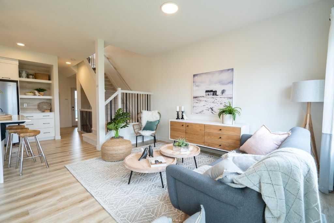103 Sunrise Common
Cochrane T4C 2S2
MLS® Number: A2247966
$ 559,900
3
BEDROOMS
3 + 1
BATHROOMS
1,305
SQUARE FEET
2021
YEAR BUILT
Fully Developed Walkout + West-facing Backyard — uncommon among Cochrane’s semi-detached options — come on in and feel the afternoon light through the west windows as 9-ft ceilings lift the main floor and the great room gathers everyone by a clean electric fireplace; open sightlines, laminate underfoot, and an island kitchen with quartz counters, pantry, and a stainless-steel package keep daily life easy; weekday breakfasts at the island, Saturday barbecues on the rear deck with BBQ gas line — sunny, simple, social; upstairs, the primary suite is calm with a walk-in closet and private ensuite, upper-level laundry is a small daily luxury, and two additional bedrooms flex for guests, work, or hobbies; downstairs is the difference: a bright, finished walkout with wet bar and 3-pc bath — set it for movie night, a quiet gym corner, or weekend games — then step straight to the yard and catch the day’s last light; add the single attached garage for year-round convenience and the picture is complete: a bright, easy-to-live-in semi that lives larger where it counts; location matters too — Sunset Ridge places you close to parks, pathways, and everyday conveniences; RancheView (K–8) and St. Timothy High are nearby, and a future community centre and additional school are anticipated within walking distance (timelines not guaranteed); getting out and about is straightforward — ˜40–45 min to the mountains, ˜30 min to Calgary/Costco, and ˜45 min to the airport — a composed home with the rare pairing of a finished walkout and west yard, ready for your everyday rhythm.
| COMMUNITY | Sunset Ridge |
| PROPERTY TYPE | Semi Detached (Half Duplex) |
| BUILDING TYPE | Duplex |
| STYLE | 2 Storey, Side by Side |
| YEAR BUILT | 2021 |
| SQUARE FOOTAGE | 1,305 |
| BEDROOMS | 3 |
| BATHROOMS | 4.00 |
| BASEMENT | Finished, Full, Walk-Out To Grade |
| AMENITIES | |
| APPLIANCES | Central Air Conditioner, Dishwasher, Electric Stove, Microwave Hood Fan, Refrigerator, Washer/Dryer, Window Coverings |
| COOLING | Central Air |
| FIREPLACE | Electric |
| FLOORING | Carpet, Ceramic Tile, Laminate |
| HEATING | Forced Air |
| LAUNDRY | Upper Level |
| LOT FEATURES | Back Yard, Rectangular Lot |
| PARKING | Driveway, Single Garage Attached |
| RESTRICTIONS | None Known |
| ROOF | Asphalt Shingle |
| TITLE | Fee Simple |
| BROKER | MaxWell Canyon Creek |
| ROOMS | DIMENSIONS (m) | LEVEL |
|---|---|---|
| 4pc Bathroom | Lower | |
| Kitchen | 12`3" x 10`8" | Main |
| Nook | 7`1" x 11`8" | Main |
| Great Room | 12`0" x 13`5" | Main |
| 2pc Bathroom | Main | |
| Bedroom - Primary | 12`1" x 11`6" | Upper |
| Bedroom | 9`6" x 10`0" | Upper |
| Bedroom | 9`4" x 11`2" | Upper |
| 4pc Bathroom | Upper | |
| 3pc Ensuite bath | Upper |

