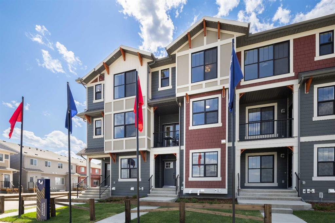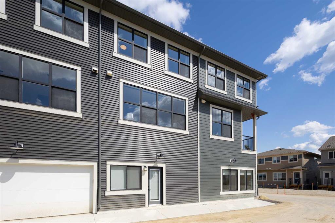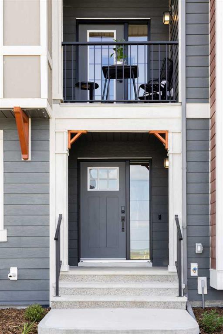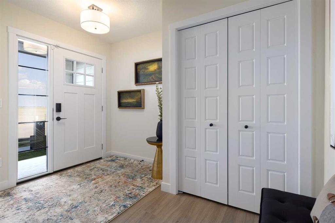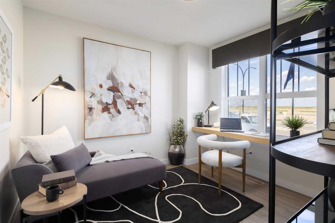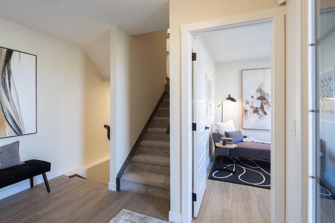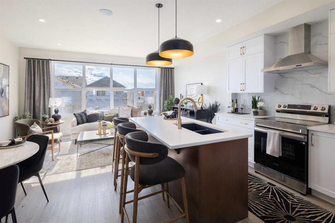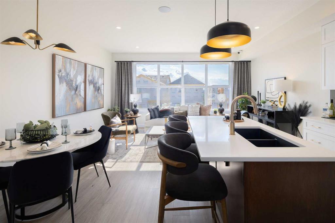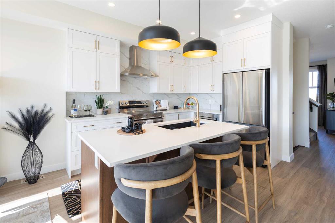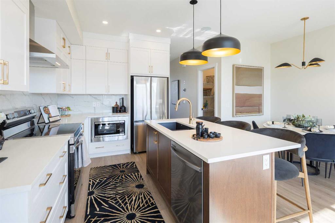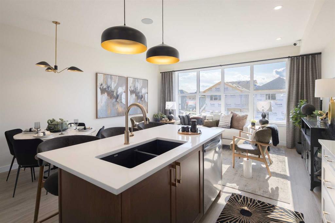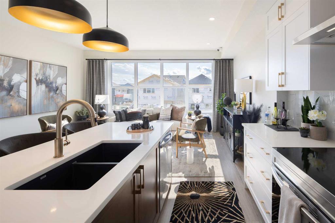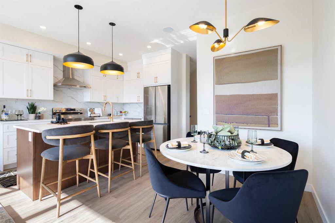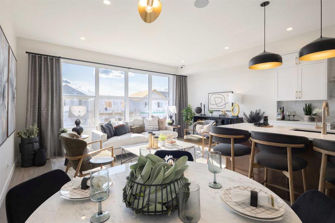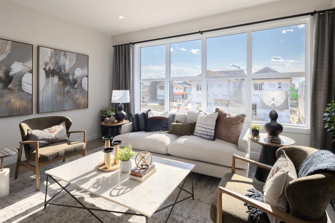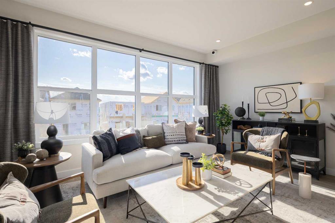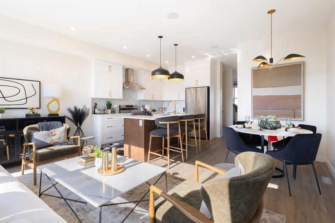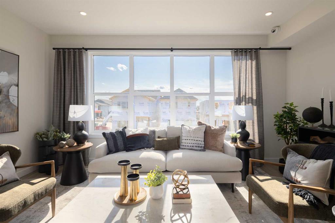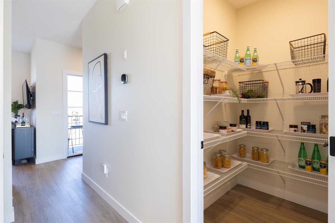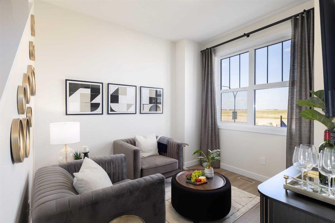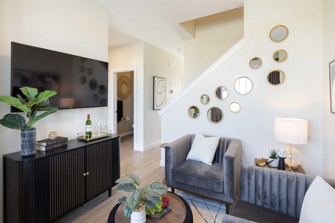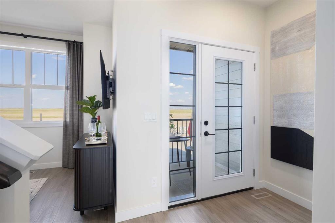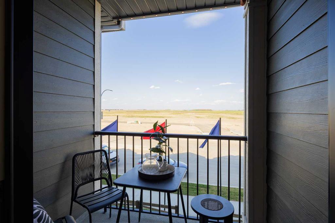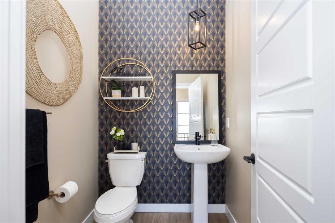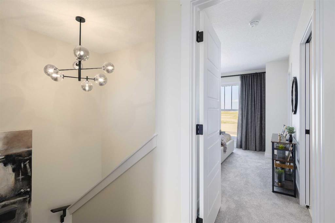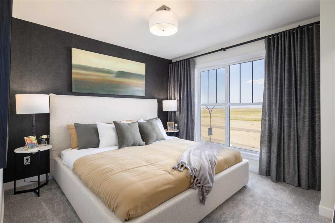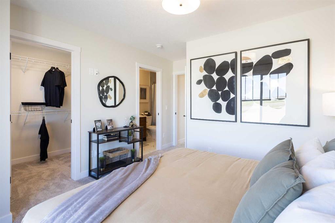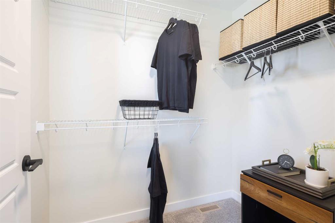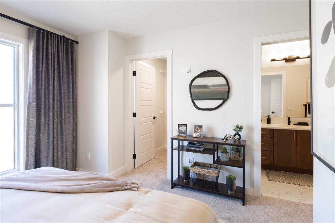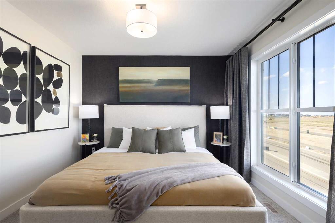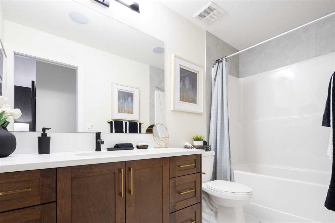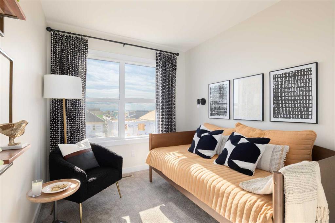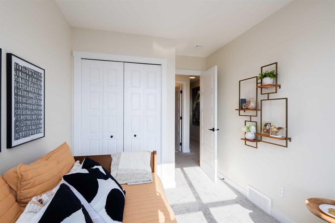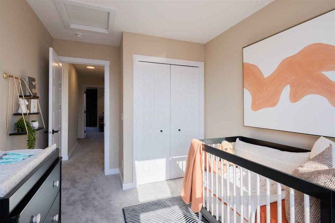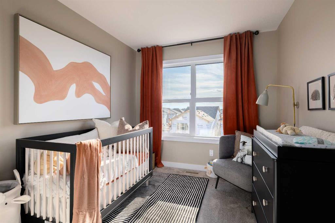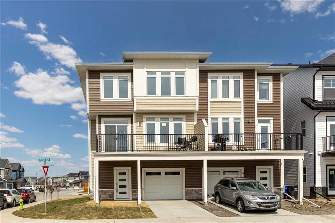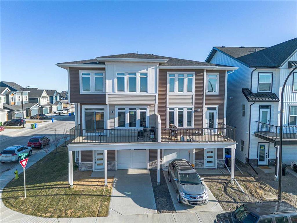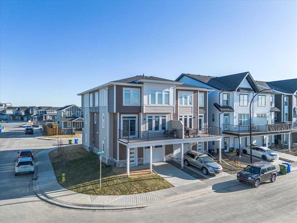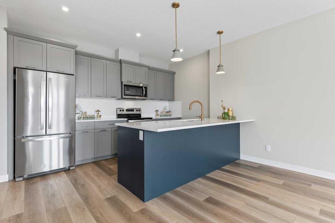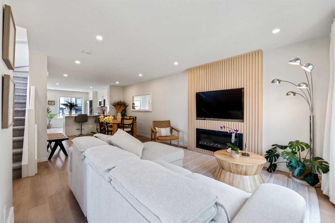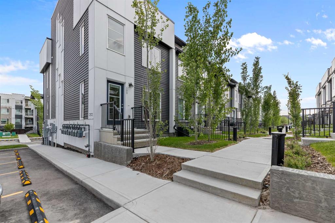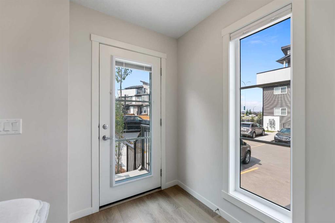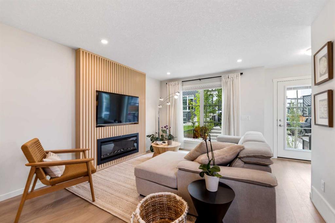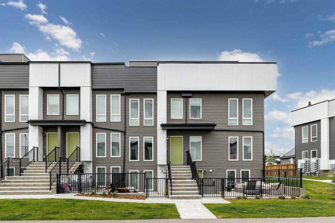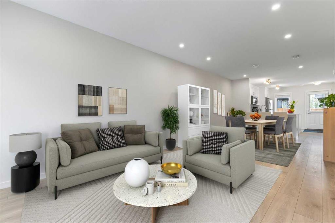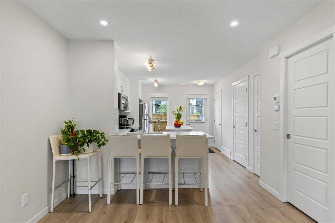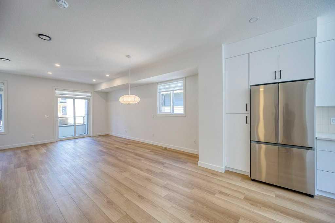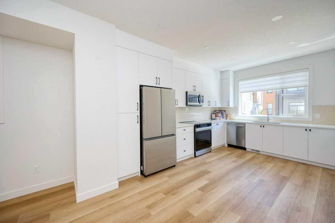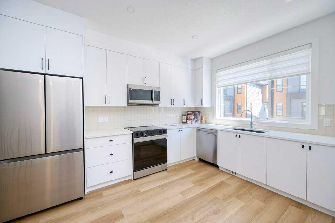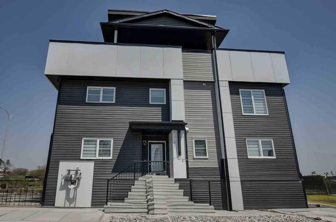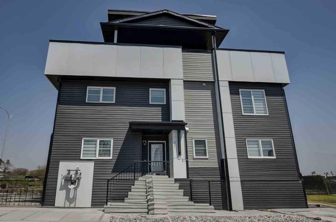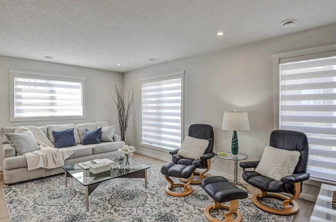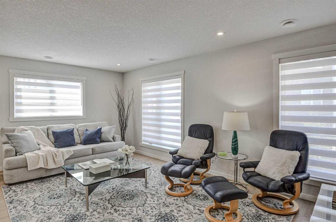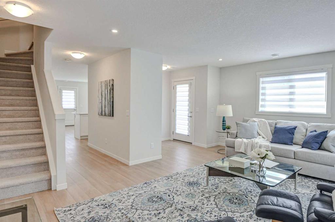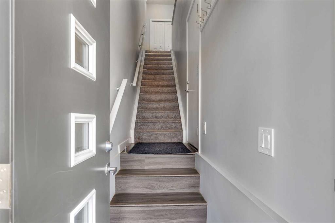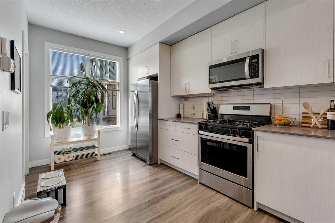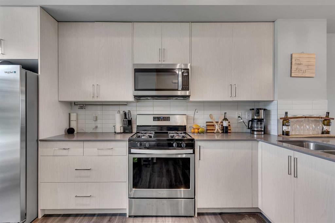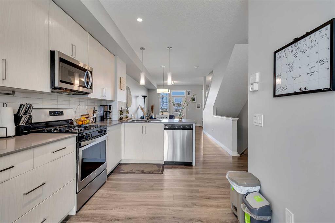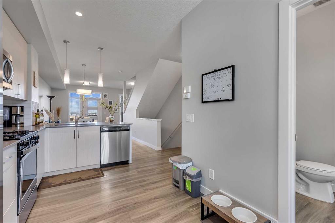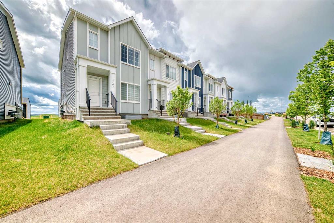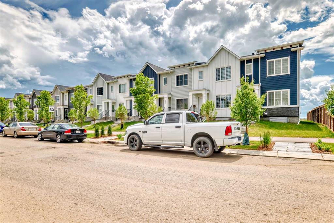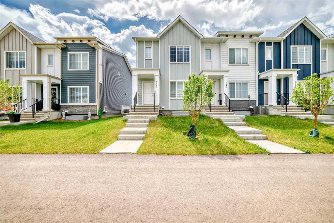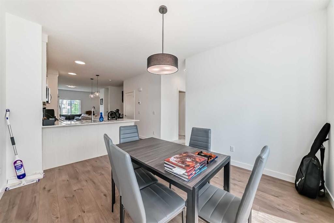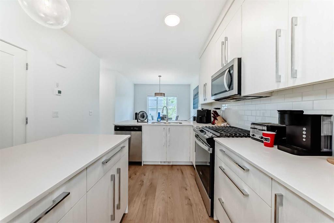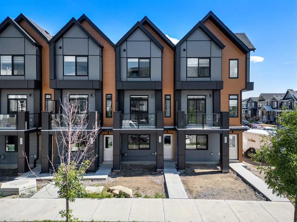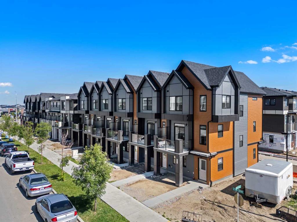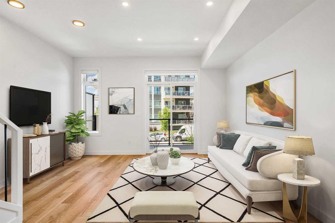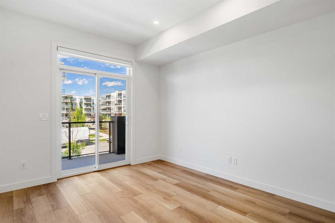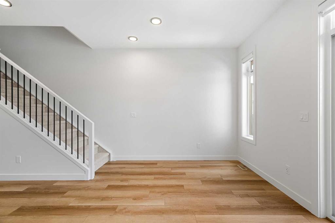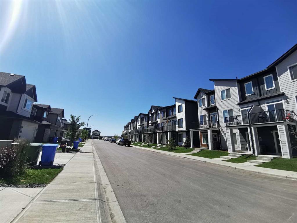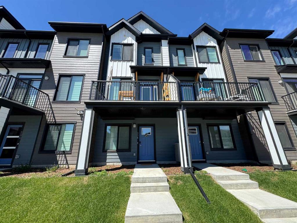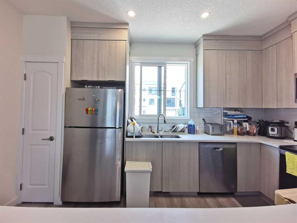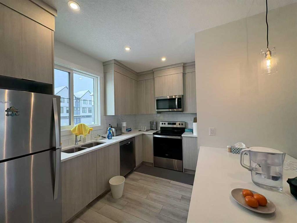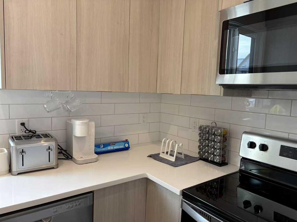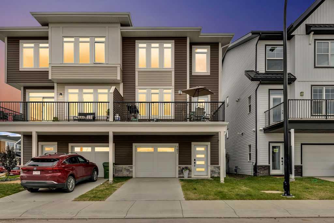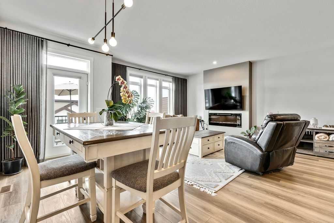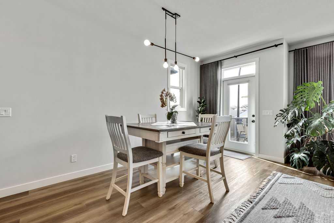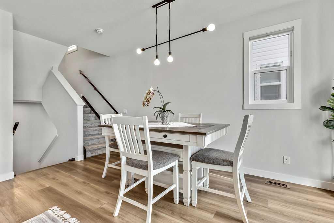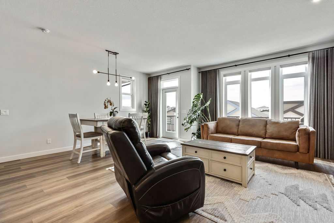$ 499,900
3
BEDROOMS
2 + 2
BATHROOMS
1,788
SQUARE FEET
2026
YEAR BUILT
** Brand New No Condo Fee Townhome built by Genesis Homes ** The Avery | 1,788 SqFt | 3 Beds | 2 Full Baths | 2 Half Baths | Double Attached Garage | Main Level Office | Incredible Open Floor Plan | Top of the Line Finishes | Quartz Countertops | Designer Curated Backsplash | Stainless Steel Appliances | Walk-in Pantry | Wide Plank LVP Flooring | Plus Carpet in the Bedrooms | Sizeable Bedrooms | Upper Level Hall Laundry | Smart Automated Home | Balcony | BBQ Gas Line | James Hardie Siding. This stunning Avery model by Genesis boasts 1,788 SqFt, 3 bedrooms, 2 full & 2 half bathrooms and a spacious open floor plan layout that’s perfect for families, professionals, or anyone who loves extra space. The front door opens to a main level foyer with closet space and a flex den. With large windows and high ceilings this space is space has the versatility to be an office space with a peaceful retreat for work or creativity. This level has a half bath added for convenience and functionality. Head upstairs to the 2nd level to a grand floor plan both open and functional. The kitchen is outfitted with sparkling quartz countertops, ample cabinet storage, a gas line and a stainless steel builders appliance package. The centre island in the kitchen is equipped with a barstool seating area making it the perfect space to enjoy small meals and socialize while you cook. The walk-in pantry is a bonus to your dry good storage. The dining room paired with the kitchen makes for an easy stove to table transition. The spacious living room is the perfect area to unwind with your family in the evenings and is ideal for hosting guests. The additional living room flex space is an added bonus to your comfort! Just off the flex room is a door to your private balcony with a gas BBQ line for those summer cook outs! The uppermost level is paired with 3 bedrooms, 2 full bathrooms and hall laundry. The primary bedroom is a personal retreat with a deep walk-in closet and private 4pc ensuite bath with a deep tub/shower combo. Bedrooms 2 & 3 share the main 4pc bath with a single vanity and tub/shower combo. The upper level laundry is a treat as its located near all the bedrooms. The double attached garage secures you 2 year round secured parking and space for seasonal storage. Located just moments from essential amenities and nestled close to a picturesque park, you’ll enjoy easy access to shops, dining, and outdoor activities. Take in breathtaking mountain views and sunsets as you stroll by the serene pond. Hurry and book your showing at this gorgeous Genesis home today! Photos are representative of 161 Wild Rose Way SE, The Avery Show Home.
| COMMUNITY | |
| PROPERTY TYPE | Row/Townhouse |
| BUILDING TYPE | Four Plex |
| STYLE | 3 Storey |
| YEAR BUILT | 2026 |
| SQUARE FOOTAGE | 1,788 |
| BEDROOMS | 3 |
| BATHROOMS | 4.00 |
| BASEMENT | Partial, Unfinished |
| AMENITIES | |
| APPLIANCES | See Remarks |
| COOLING | None |
| FIREPLACE | N/A |
| FLOORING | Carpet, Tile, Vinyl Plank |
| HEATING | Forced Air |
| LAUNDRY | In Hall, Upper Level |
| LOT FEATURES | Back Lane, Front Yard, Interior Lot, Low Maintenance Landscape, Rectangular Lot, Street Lighting |
| PARKING | Double Garage Attached, Garage Faces Rear |
| RESTRICTIONS | None Known |
| ROOF | Asphalt Shingle |
| TITLE | Fee Simple |
| BROKER | RE/MAX Crown |
| ROOMS | DIMENSIONS (m) | LEVEL |
|---|---|---|
| 2pc Bathroom | Main | |
| Office | 9`8" x 10`2" | Main |
| Foyer | 17`4" x 11`0" | Main |
| Flex Space | 9`10" x 10`2" | Second |
| 2pc Bathroom | 5`0" x 5`8" | Second |
| Pantry | 4`11" x 3`11" | Second |
| Kitchen | 8`6" x 11`8" | Second |
| Dining Room | 8`9" x 7`4" | Second |
| Great Room | 17`3" x 10`10" | Second |
| 4pc Bathroom | 8`3" x 5`0" | Upper |
| Bedroom - Primary | 11`8" x 14`4" | Upper |
| Walk-In Closet | 5`3" x 6`5" | Upper |
| 4pc Ensuite bath | 5`0" x 10`1" | Upper |
| Laundry | 5`3" x 8`1" | Upper |
| Bedroom | 8`10" x 12`11" | Upper |
| Bedroom | 8`1" x 12`11" | Upper |

