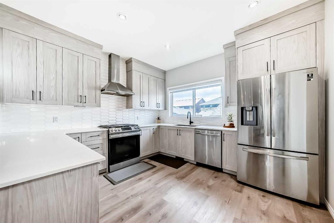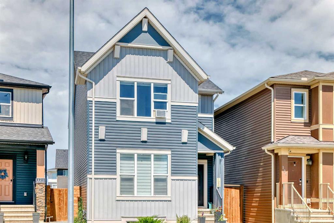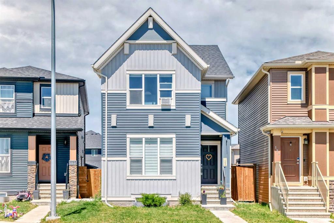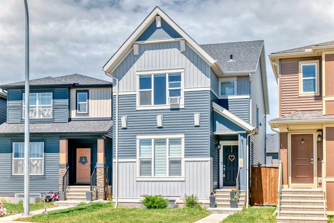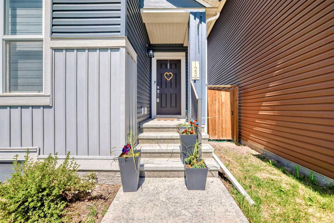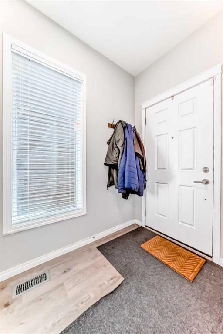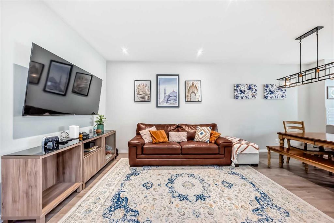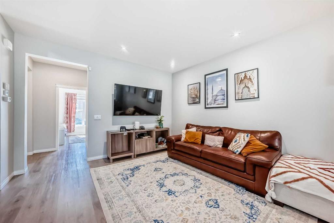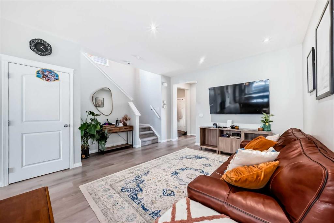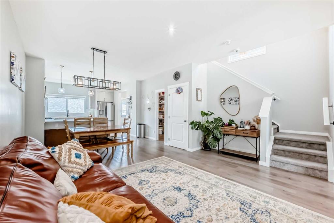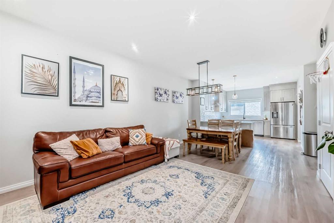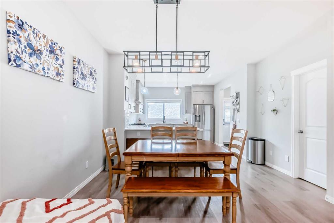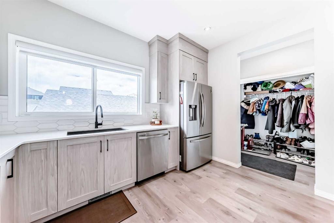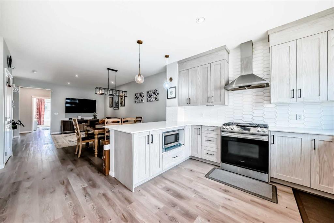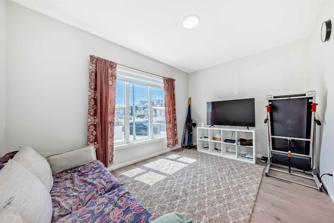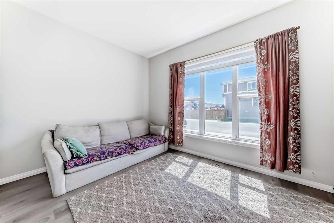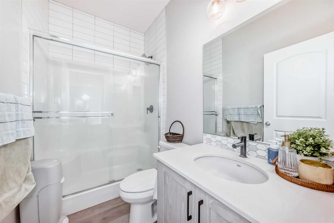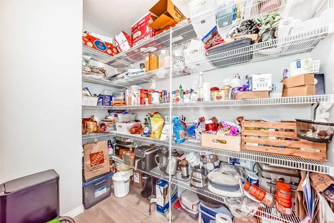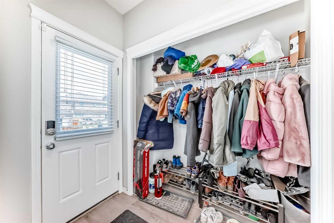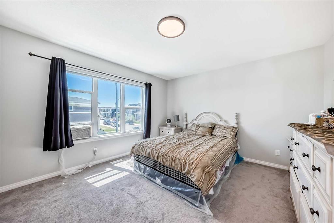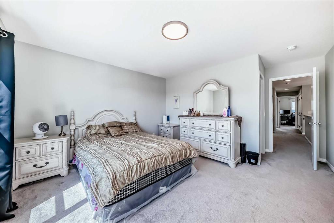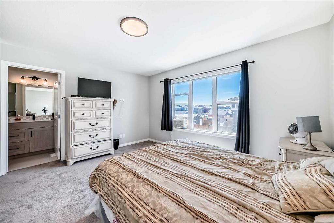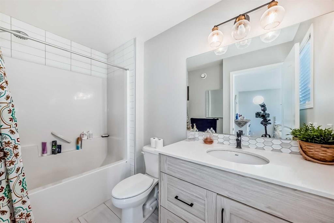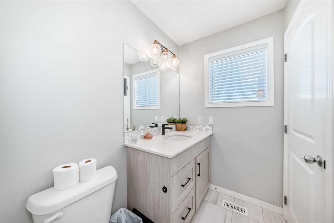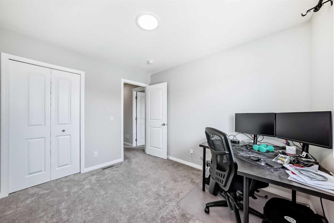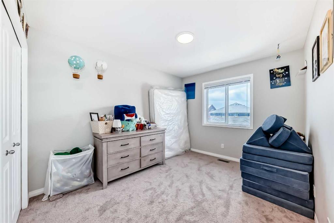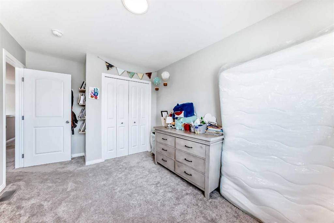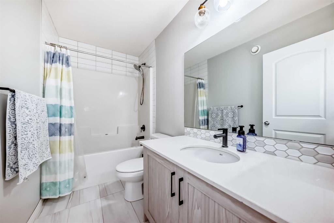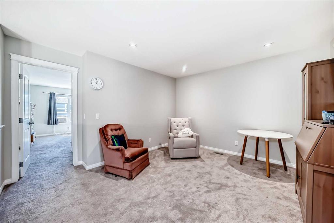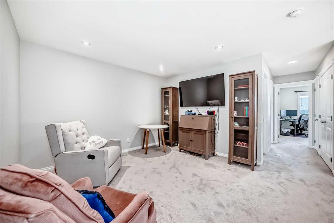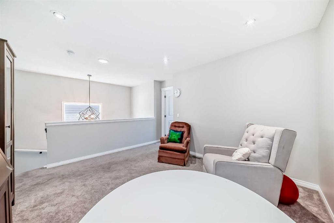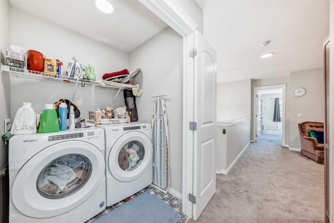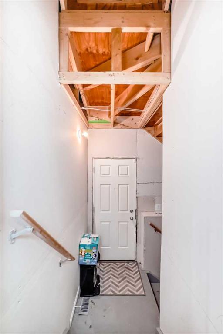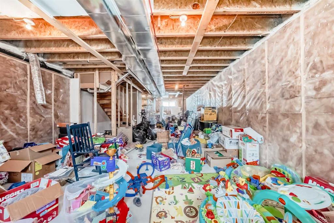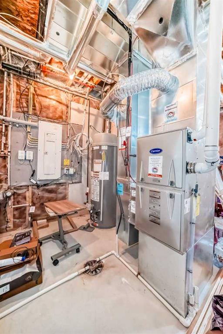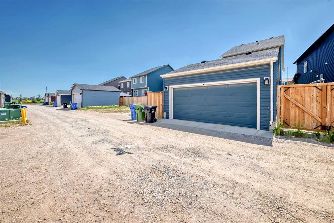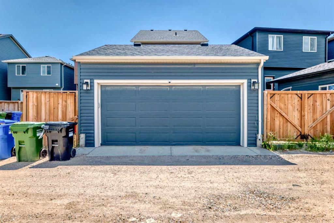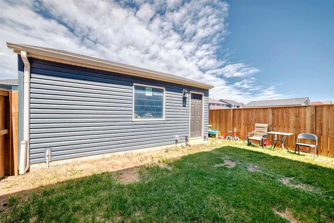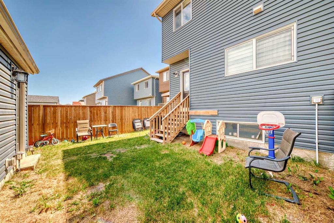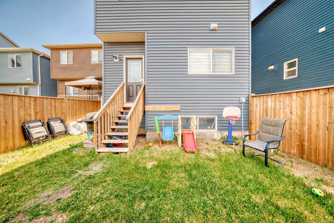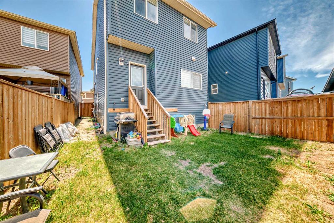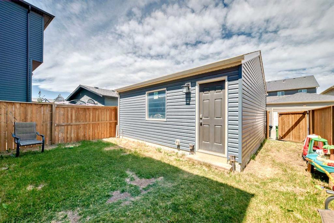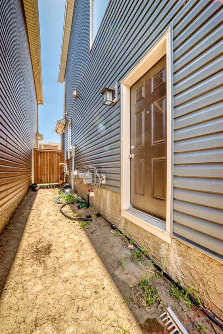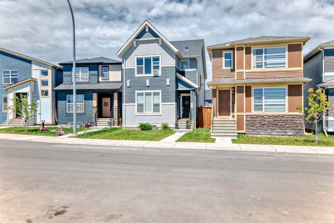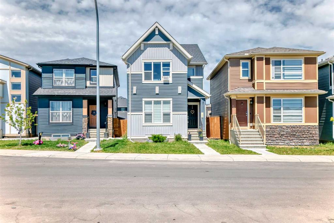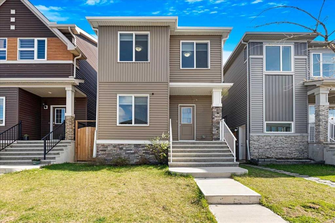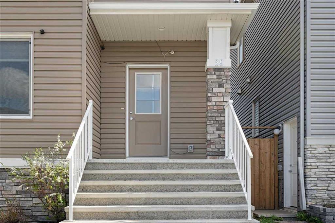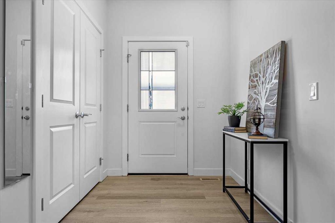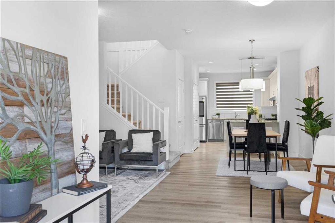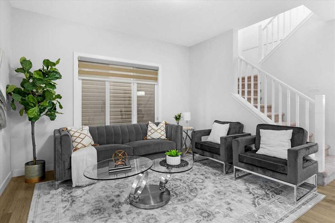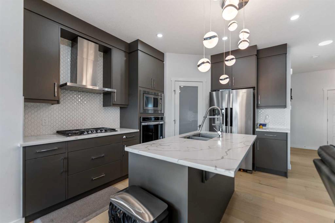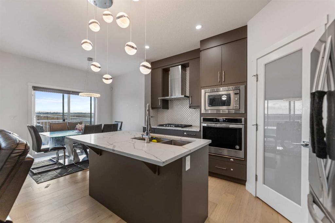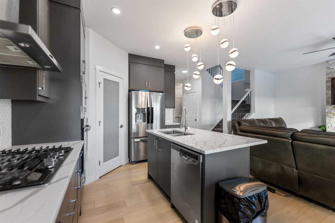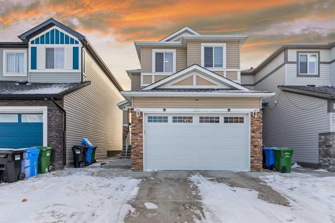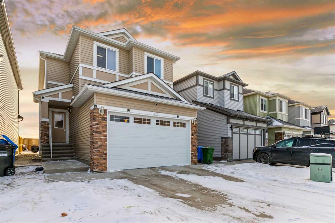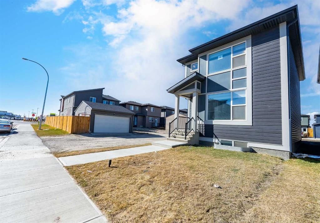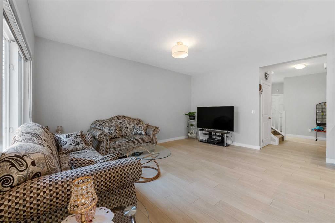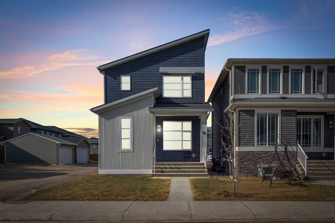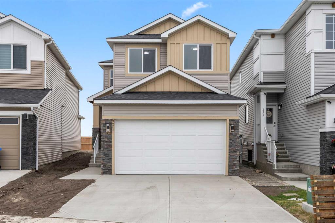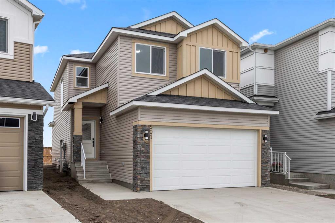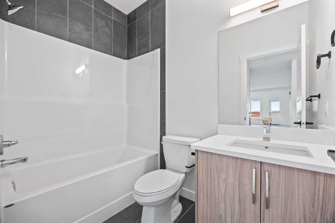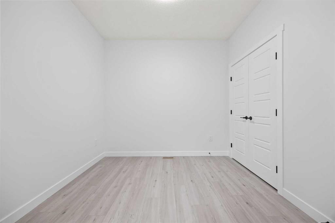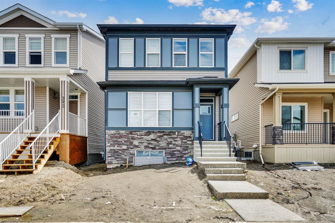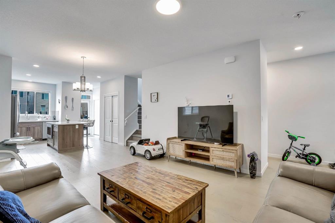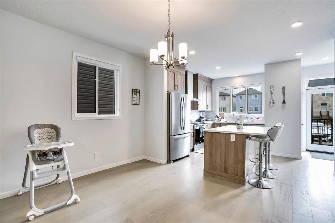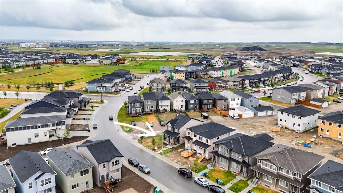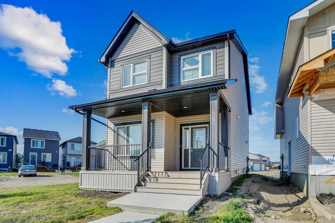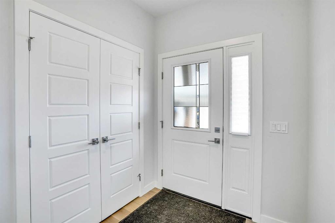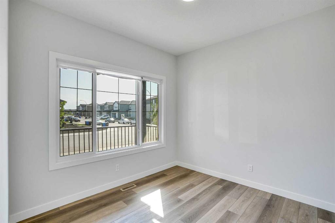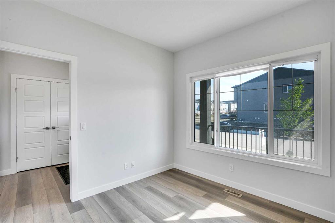125 Corner Ridge Mews NE
Calgary T3N 1X4
MLS® Number: A2238693
$ 639,900
3
BEDROOMS
3 + 0
BATHROOMS
2020
YEAR BUILT
Welcome to the beautiful detached 2 Story home, same as new, can feel the pride of ownership the moment you enter, lowest price but not offering in desired community of Cornerstone. Beautiful bright sunny facing, comes with Double detached Garage, private yard, unfinished basement awaits your creative ideas or just use for storage as is. Total 4 bedroom, one on main floor, 2.5 washroom, huge open concept floor plan. Here we go, as you entered, you will find a nice office / can be used as a bedroom, followed by huge living, leads to high end kitchen and dinning, with SS Appliances, pantry, half washroom again another huge closet taking you to backyard toward double detached garage, vinyl throughout the floor. Upper floor has its on family room, master bed with ensuite 4 pc wash, and other two rooms have a full wash to be shared, laundry is conveniently located as well., carpet throughout upper floor. Easy access from Stoney or Metis, most of the amenities are around. Enjoy the showing or call for your private showing thx
| COMMUNITY | Cornerstone |
| PROPERTY TYPE | Detached |
| BUILDING TYPE | House |
| STYLE | 2 Storey |
| YEAR BUILT | 2020 |
| SQUARE FOOTAGE | 1,926 |
| BEDROOMS | 3 |
| BATHROOMS | 3.00 |
| BASEMENT | Full, Unfinished |
| AMENITIES | |
| APPLIANCES | Dishwasher, Dryer, Electric Stove, Garage Control(s), Range Hood, Refrigerator, Washer |
| COOLING | None |
| FIREPLACE | N/A |
| FLOORING | Carpet, Ceramic Tile, Laminate |
| HEATING | Forced Air, Natural Gas |
| LAUNDRY | Upper Level |
| LOT FEATURES | Rectangular Lot |
| PARKING | Double Garage Detached, On Street, Other |
| RESTRICTIONS | None Known |
| ROOF | Asphalt Shingle |
| TITLE | Fee Simple |
| BROKER | Real Estate Professionals Inc. |
| ROOMS | DIMENSIONS (m) | LEVEL |
|---|---|---|
| Furnace/Utility Room | 8`9" x 7`11" | Basement |
| Entrance | 5`4" x 6`10" | Main |
| Office | 10`0" x 13`11" | Main |
| 3pc Bathroom | 7`11" x 4`11" | Main |
| Living Room | 13`0" x 12`0" | Main |
| Dining Room | 9`6" x 13`1" | Main |
| Pantry | 5`0" x 8`9" | Main |
| Kitchen | 12`11" x 12`3" | Main |
| Mud Room | 3`9" x 7`1" | Main |
| Entrance | 6`4" x 3`3" | Main |
| Bedroom - Primary | 12`4" x 13`11" | Upper |
| 4pc Ensuite bath | 5`5" x 9`4" | Upper |
| Walk-In Closet | 9`3" x 4`11" | Upper |
| Family Room | 13`0" x 11`9" | Upper |
| 4pc Bathroom | 9`3" x 4`11" | Upper |
| Bedroom | 9`4" x 11`8" | Upper |
| Bedroom | 10`8" x 9`3" | Upper |
| Laundry | 5`1" x 5`0" | Upper |

