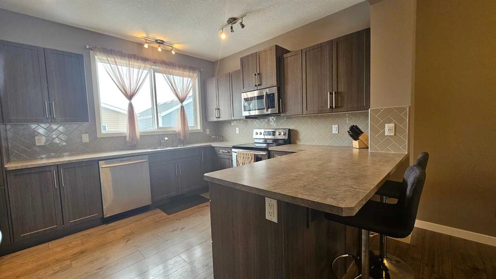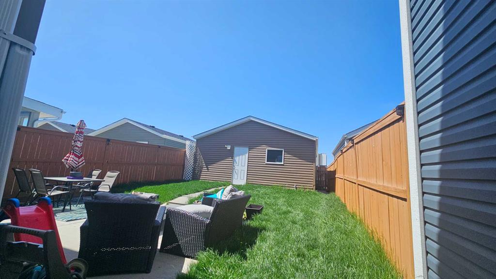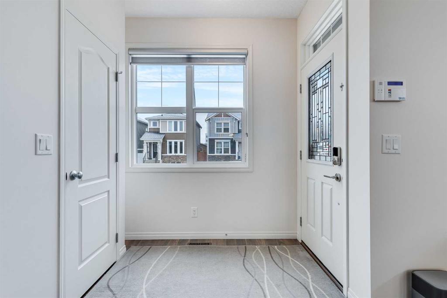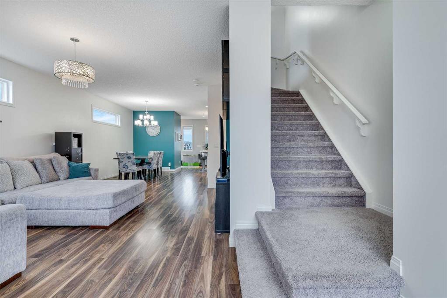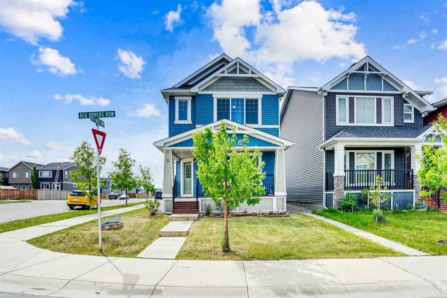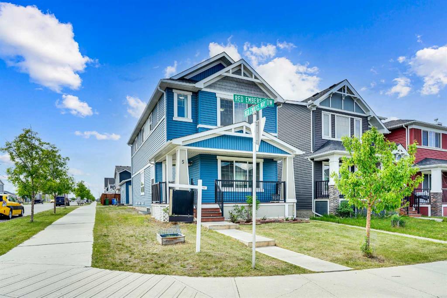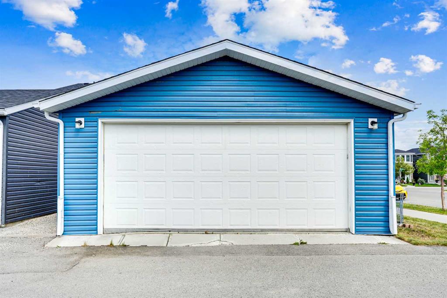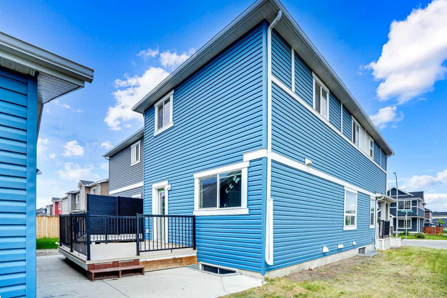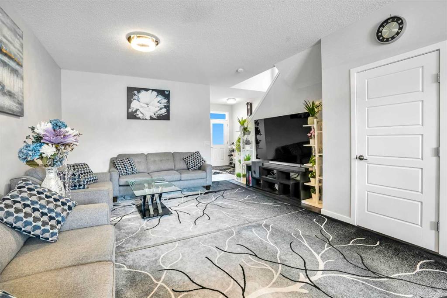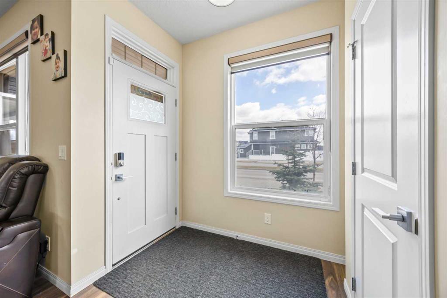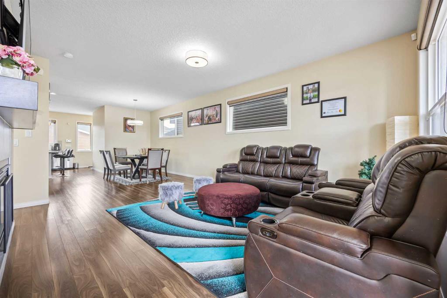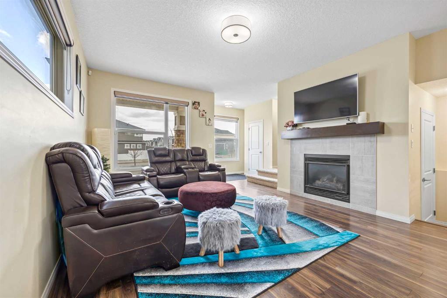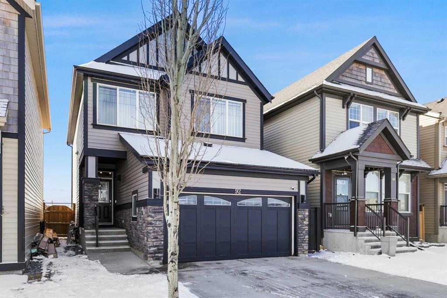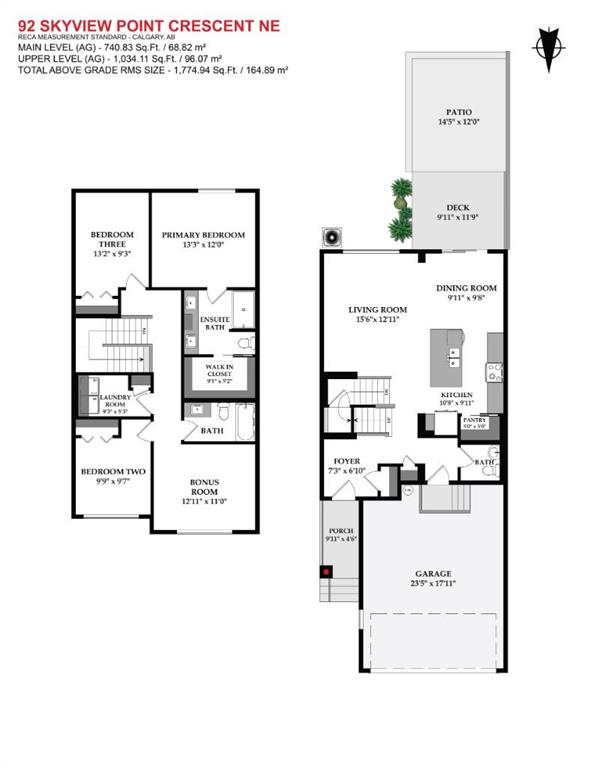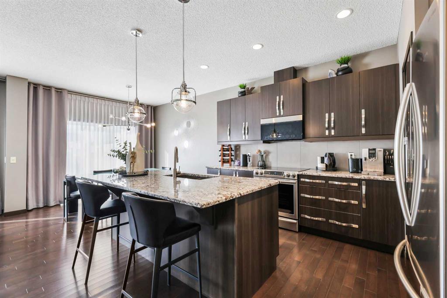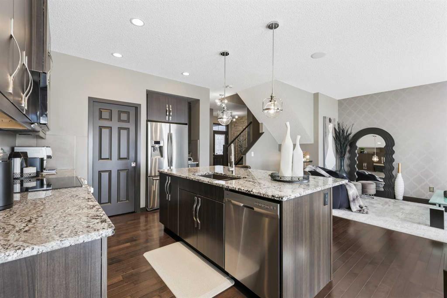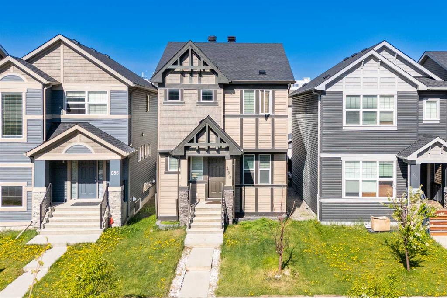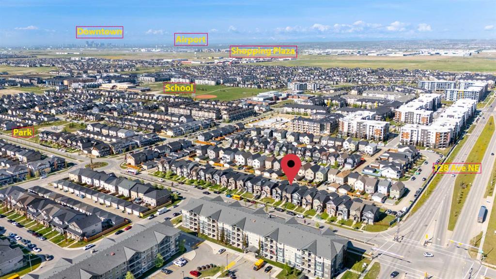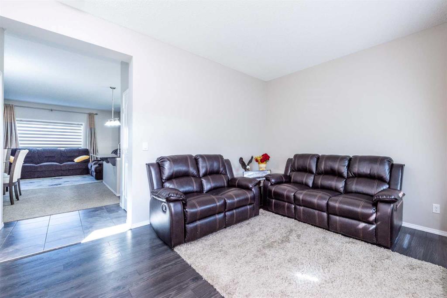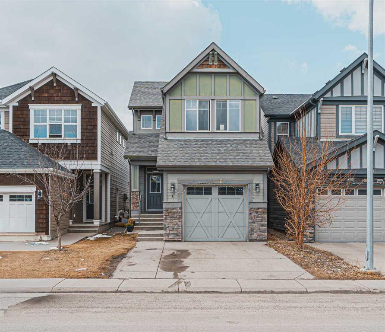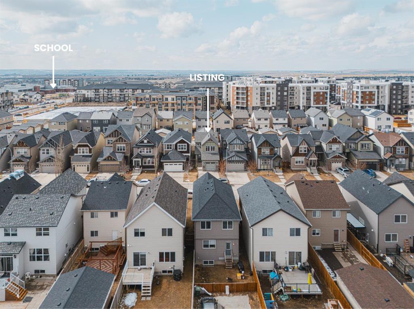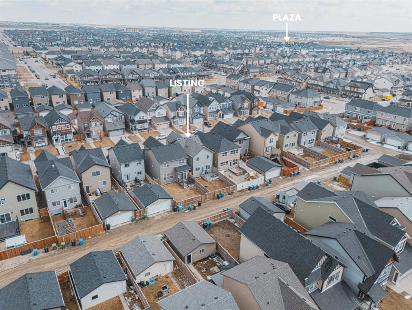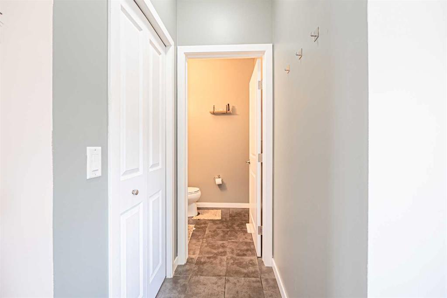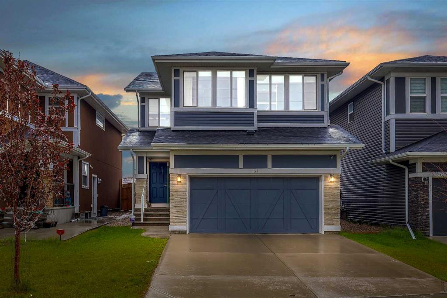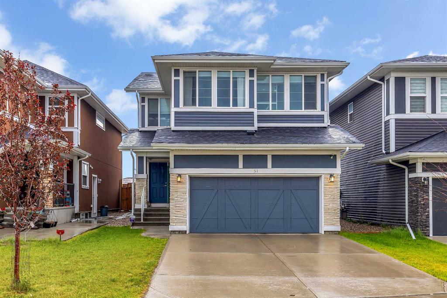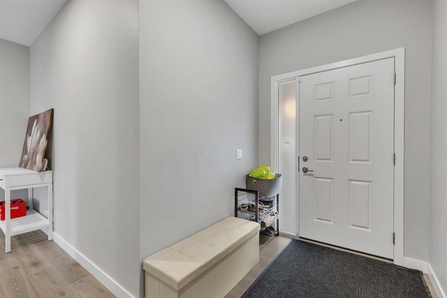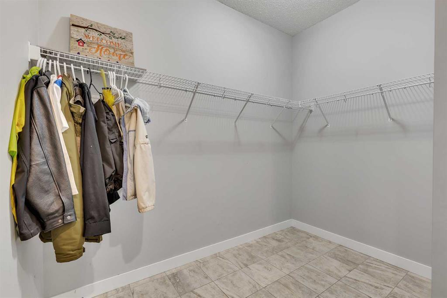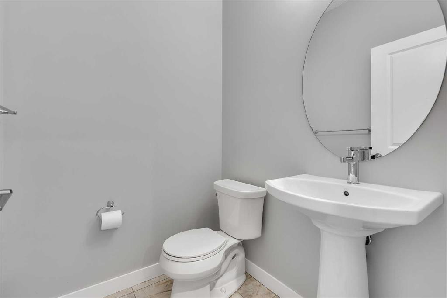124 Red Embers Crescent
Calgary T3N 0R4
MLS® Number: A2206248
$ 639,900
3
BEDROOMS
2 + 1
BATHROOMS
1,569
SQUARE FEET
2016
YEAR BUILT
Experience the perfect blend of modern comfort and convenient living in this remarkable home nestled within the lively community of Redstone! With its prime location near playgrounds, shopping centers, and the recently opened Chalo Freshco Plaza, plus the proximity to CrossIron Mills Mall and Calgary International Airport, this property truly embodies the essence of a vibrant lifestyle. Step inside and be captivated by the stylish design and thoughtful features that define this inviting residence. The main floor is tailored for today’s dynamic lifestyle, showcasing a spacious family room designed for relaxation and entertainment, along with a dream kitchen that boasts stunning cabinet space and a harmonious mix of laminate, carpet, and tile flooring. Venture upstairs to discover the tranquil master suite, complete with a generous walk-in closet and an upgraded ensuite that promises a spa-like experience. Two additional well-appointed bedrooms, a full bathroom, and a practical laundry room complete the upper level, offering ample space for family and visitors alike. The unfinished basement is a blank canvas, awaiting your creative touch, and it offers the potential for a separate entrance that could be easily accessed with the addition of cement stairs to the rear of the home—perfect for rental income or multigenerational living. The oversized 20x20 detached garage provides additional storage and convenience. The thoughtfully installed window coverings throughout the home provide both privacy and style, allowing you to move in without the worry of an additional expense. Step outside to the west-facing backyard, where sunlight floods the spacious deck, creating an ideal setting for summer gatherings or quiet moments of relaxation in the fully fenced yard. With quick access to Deerfoot and Stoney Trail, your commute will be a breeze. This stunning home has been fully repainted with ALL hail damage repaired and is equipped with a water softener, water filter system, air filtration concentration system, and a central air conditioner, ensuring comfort and convenience in every corner. Immediate possession is available—don’t let this exceptional opportunity slip away!
| COMMUNITY | Redstone |
| PROPERTY TYPE | Detached |
| BUILDING TYPE | House |
| STYLE | 2 Storey |
| YEAR BUILT | 2016 |
| SQUARE FOOTAGE | 1,569 |
| BEDROOMS | 3 |
| BATHROOMS | 3.00 |
| BASEMENT | Full, Unfinished |
| AMENITIES | |
| APPLIANCES | Dishwasher, Electric Oven, Electric Stove, Refrigerator |
| COOLING | Central Air |
| FIREPLACE | N/A |
| FLOORING | Carpet, Ceramic Tile, Laminate |
| HEATING | Forced Air, Natural Gas |
| LAUNDRY | Upper Level |
| LOT FEATURES | Back Yard, Rectangular Lot |
| PARKING | Double Garage Detached, On Street |
| RESTRICTIONS | None Known |
| ROOF | Asphalt Shingle |
| TITLE | Fee Simple |
| BROKER | Power Properties |
| ROOMS | DIMENSIONS (m) | LEVEL |
|---|---|---|
| Furnace/Utility Room | 13`7" x 5`7" | Basement |
| Dining Room | 15`0" x 10`5" | Main |
| Kitchen | 12`10" x 11`10" | Main |
| Mud Room | 5`5" x 7`11" | Main |
| 2pc Bathroom | 5`9" x 5`0" | Main |
| Living Room | 12`11" x 16`8" | Main |
| Entrance | 5`8" x 7`4" | Main |
| 4pc Bathroom | 9`1" x 4`11" | Second |
| Laundry | 3`6" x 6`5" | Second |
| Bedroom - Primary | 12`11" x 12`2" | Second |
| Walk-In Closet | 5`1" x 6`5" | Second |
| 4pc Ensuite bath | 5`6" x 10`2" | Second |
| Bedroom | 9`1" x 11`9" | Second |
| Bedroom | 9`5" x 11`7" | Second |






