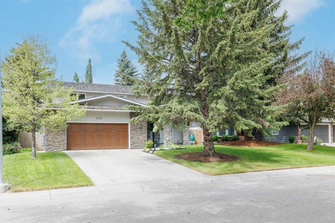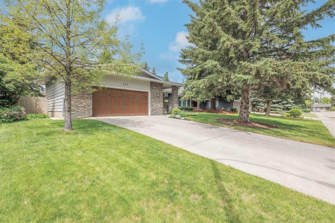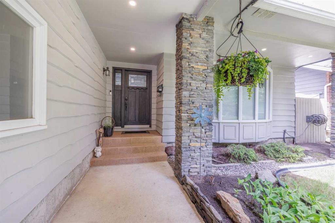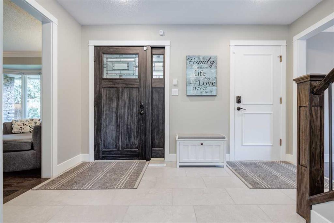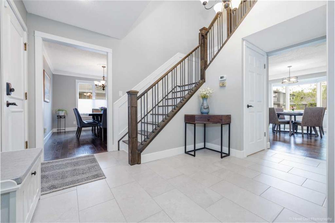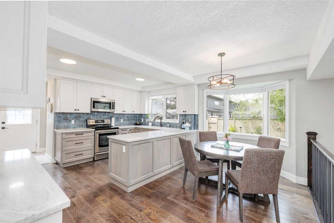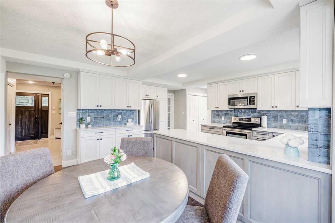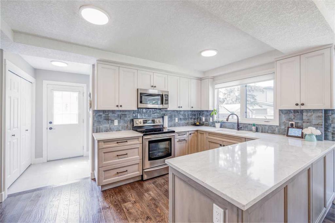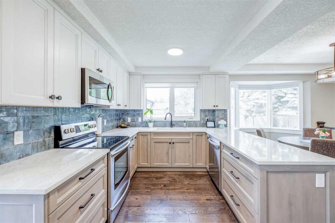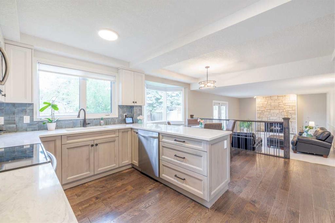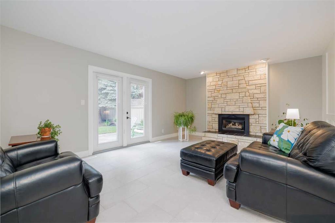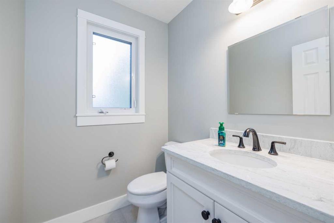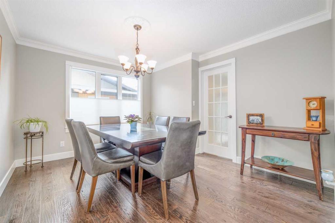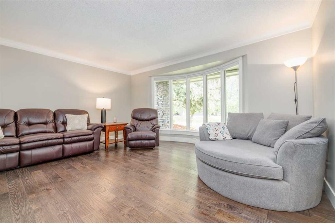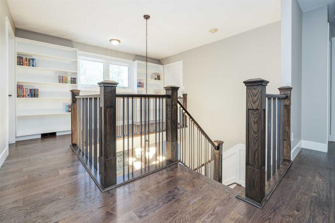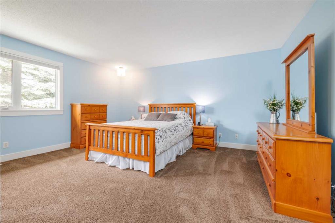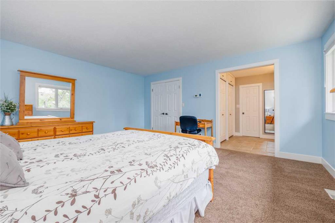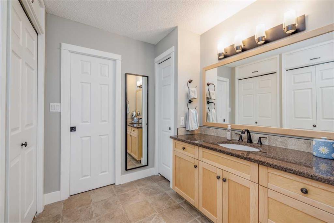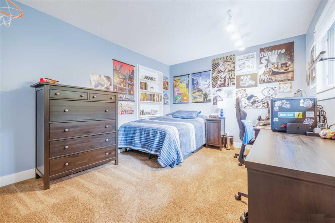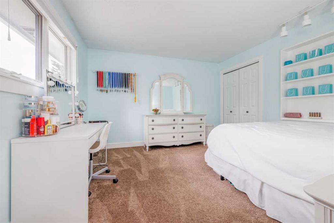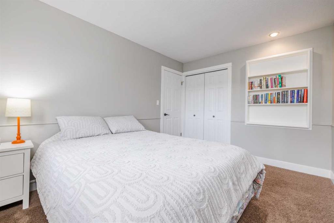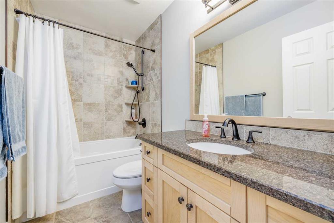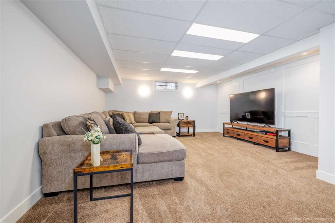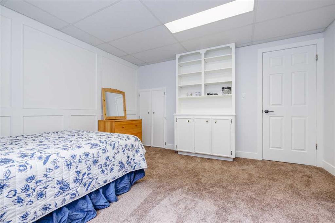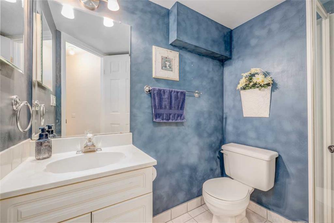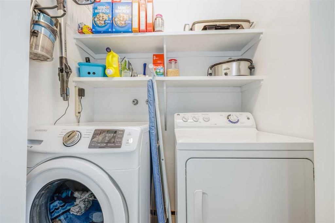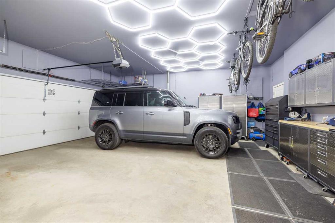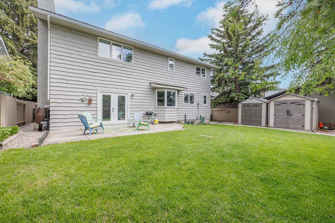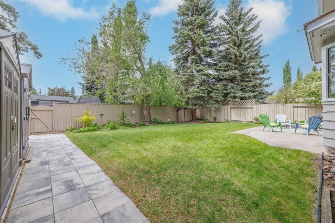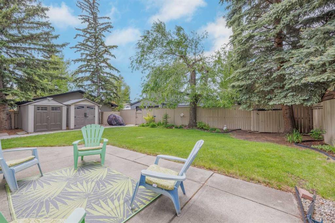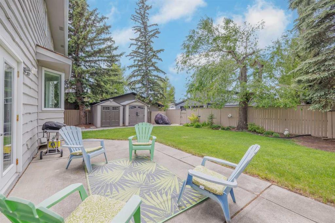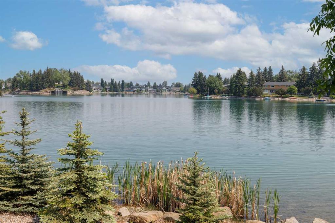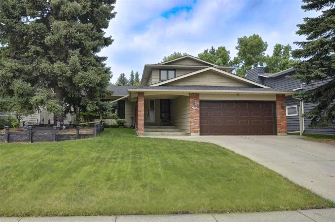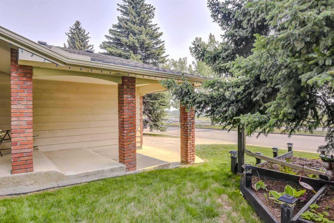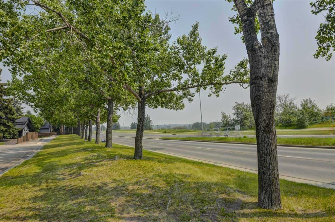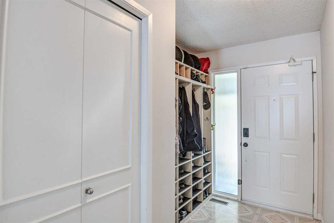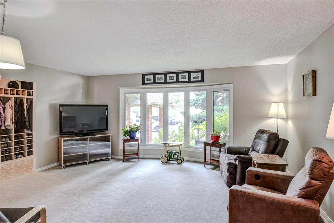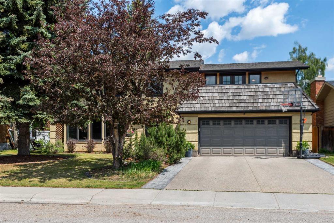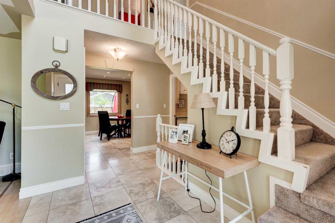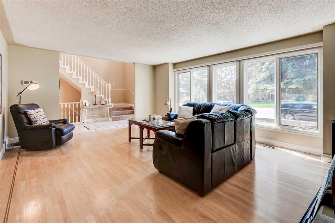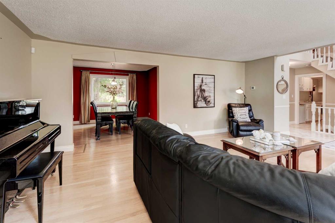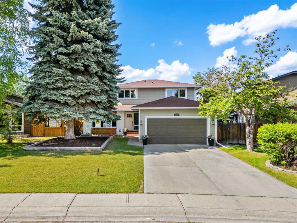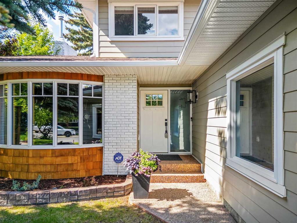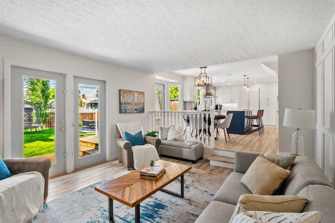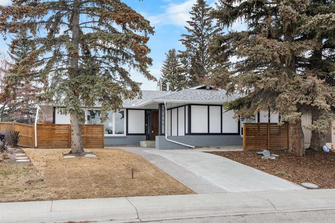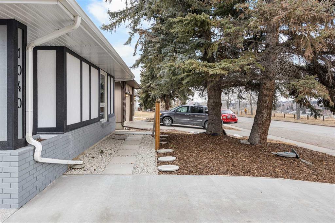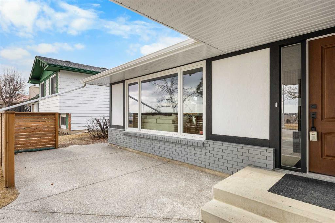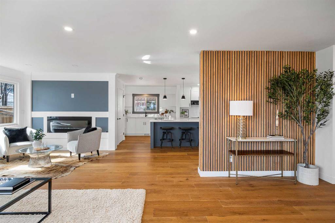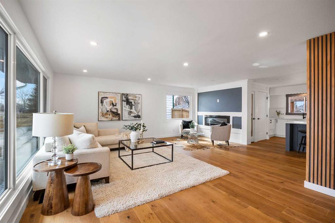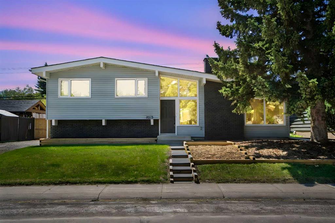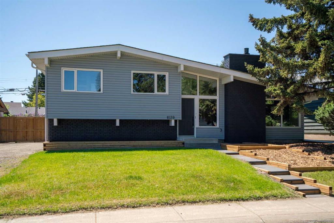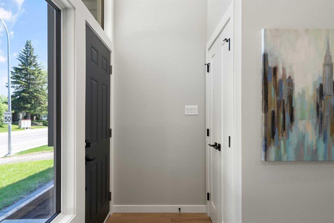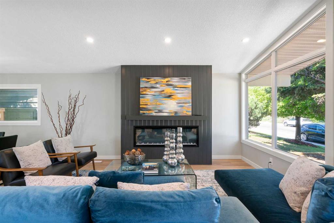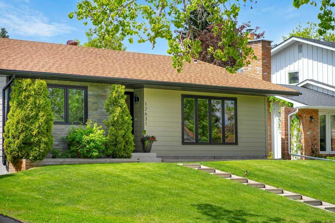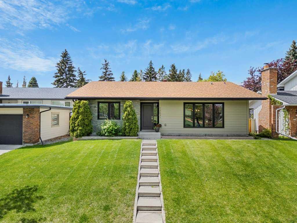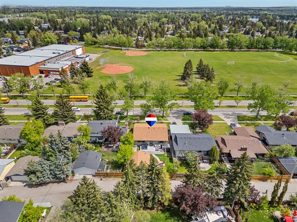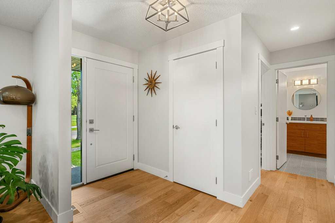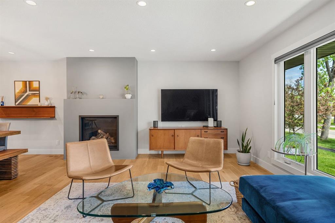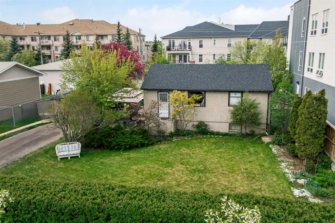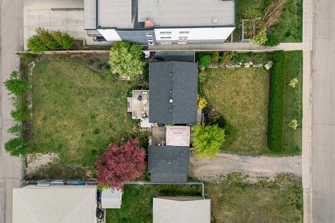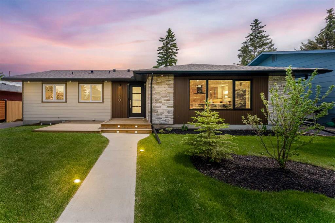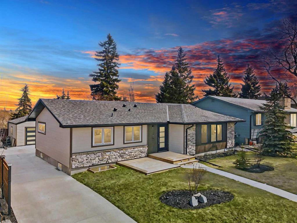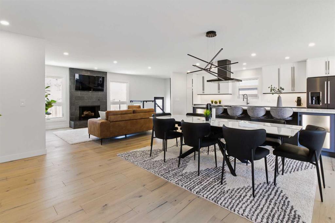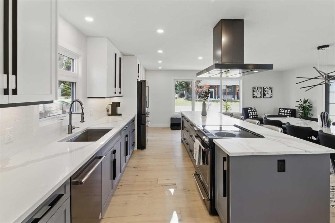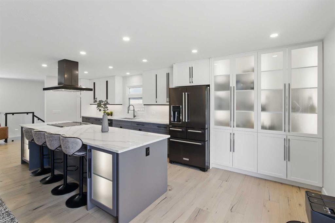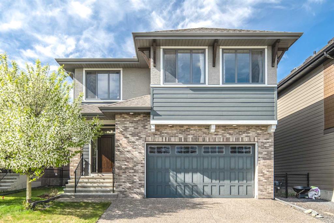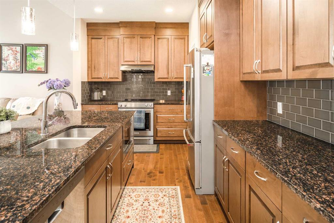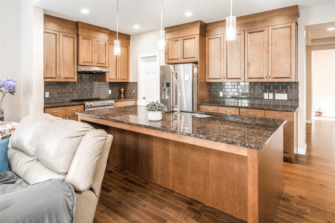123 Lake Placid Close SE
Calgary T2J 5A5
MLS® Number: A2228216
$ 1,249,000
6
BEDROOMS
3 + 1
BATHROOMS
1976
YEAR BUILT
Located in desirable Lake Bonavista Estates, this well cared for & tastefully upgraded family home offers a sought-after lifestyle with access to prime amenities and close proximity to Fish Creek Park. Pride of ownership is evident throughout this six bedroom home, located on a quiet cul-de-sac across from a beautiful park-like green space. This custom built home features over 3200 square feet of developed living space, with a functional floor plan for an active family. The welcoming front entryway, flanked by stone pillars, leads to a new fibreglass front door which enters into a large foyer open to above. The main floor features a spacious living room, separate dining room and a bright and sunny combination kitchen, breakfast nook and family room, with a view to the large west facing backyard. The yard is beautifully landscaped with mature trees, perennial beds and underground sprinklers. French doors off the cozy family room with gas fireplace, lead to a large patio, perfect for entertaining. In the heart of the home, the kitchen and half bath were completely renovated by Legacy Kitchens in fall 2024. The side yard includes two large storage sheds and dog run with artificial grass for ease of maintenance. The second floor includes four generously sized bedrooms, perfect for a growing family or extra space for home office or guest rooms. The expansive primary suite with mountain views, features his and hers closets, a renovated three piece ensuite bathroom complete with a luxurious tile shower with glass door and in-floor heating. The large four piece bathroom has a beautiful soaker tub, granite countertop and maple cabinets along with in-floor heating. This family home includes custom built-in bookcases in four of the bedrooms along with floor to ceiling bookshelves and space for a homework/reading area between the upstairs bedrooms. The freshly painted basement features a spacious family room and two generously sized, bright bedrooms with large windows, one with a built-in murphy bed so the space doubles as a home gym. The front-drive attached, heated garage with new fibreglass door and opener is an oversized double, providing ample workshop and storage space. Other impressive design upgrades & updates include quartz and granite countertops, maple cabinets, hardwood throughout, top-down/bottom-up blinds for added privacy, two central air conditioners, exterior fibreglass doors, windows, tile flooring, carpet, light fixtures, electrical switches, casings, baseboards, stair railings, fresh paint, two rain barrels, interior doors throughout, smart thermostat and water control valve, home monitoring system & smart garage door opener with built-in camera. Don't miss your chance to own this beautiful family home and enjoy year-round access to the community's private lake for swimming, skating, fishing and paddling. Lake Placid Close is walking distance to elementary & junior high schools and steps away from direct bus access to the LRT.
| COMMUNITY | Lake Bonavista |
| PROPERTY TYPE | Detached |
| BUILDING TYPE | House |
| STYLE | 2 Storey |
| YEAR BUILT | 1976 |
| SQUARE FOOTAGE | 2,398 |
| BEDROOMS | 6 |
| BATHROOMS | 4.00 |
| BASEMENT | Finished, Full |
| AMENITIES | |
| APPLIANCES | Central Air Conditioner, Dishwasher, Dryer, Electric Stove, Garage Control(s), Garburator, Microwave, Range Hood, Refrigerator, Washer, Window Coverings |
| COOLING | Central Air |
| FIREPLACE | Gas, Living Room |
| FLOORING | Carpet, Ceramic Tile, Hardwood, Vinyl Plank |
| HEATING | Fireplace(s), Forced Air, Natural Gas |
| LAUNDRY | Main Level |
| LOT FEATURES | Back Lane, Back Yard, Cul-De-Sac, Dog Run Fenced In, Front Yard, Landscaped, Lawn, Level, Low Maintenance Landscape, Private, Rectangular Lot, Street Lighting, Treed, Underground Sprinklers |
| PARKING | Double Garage Attached, Garage Door Opener, Garage Faces Front, Heated Garage, Oversized |
| RESTRICTIONS | None Known |
| ROOF | Cedar Shake, Shingle |
| TITLE | Fee Simple |
| BROKER | Charles |
| ROOMS | DIMENSIONS (m) | LEVEL |
|---|---|---|
| Game Room | 24`0" x 16`0" | Basement |
| Bedroom | 15`1" x 12`10" | Basement |
| Bedroom | 12`7" x 12`1" | Basement |
| 3pc Bathroom | 0`0" x 0`0" | Basement |
| Furnace/Utility Room | 0`0" x 0`0" | Basement |
| 2pc Bathroom | 0`0" x 0`0" | Main |
| Living Room | 17`3" x 15`8" | Main |
| Dining Room | 12`10" x 11`0" | Main |
| Kitchen | 15`11" x 9`2" | Main |
| Breakfast Nook | 9`10" x 7`10" | Main |
| Living Room | 18`10" x 13`5" | Main |
| Laundry | 5`2" x 3`1" | Main |
| Bedroom - Primary | 16`1" x 14`10" | Second |
| Bedroom | 12`4" x 9`6" | Second |
| Bedroom | 14`10" x 10`10" | Second |
| Bedroom | 12`10" x 12`1" | Second |
| 3pc Ensuite bath | 0`0" x 0`0" | Second |
| 4pc Bathroom | 0`0" x 0`0" | Second |

