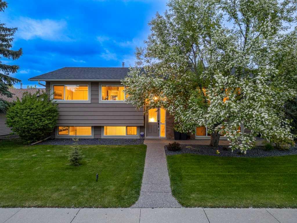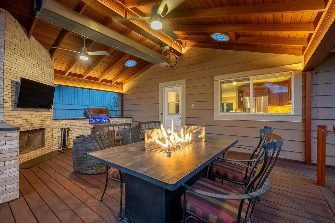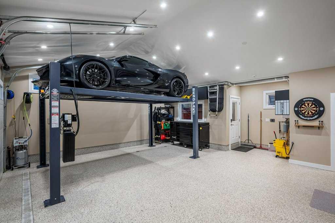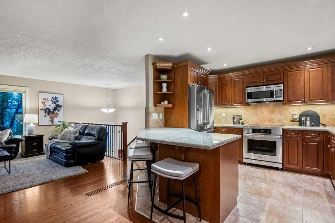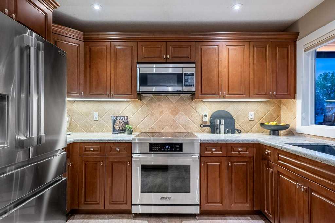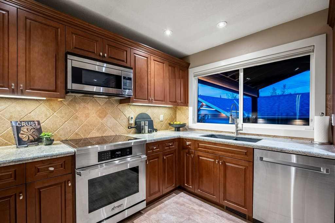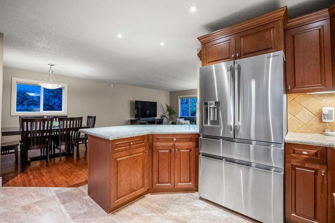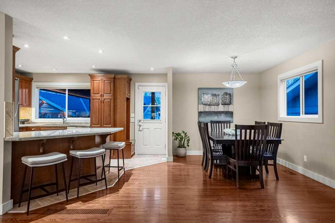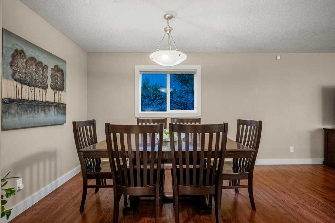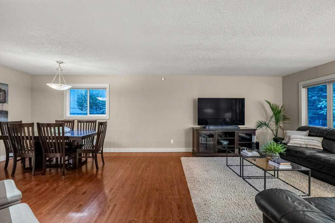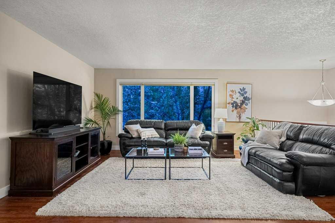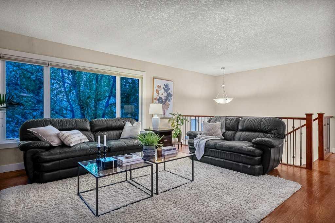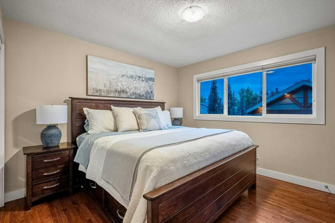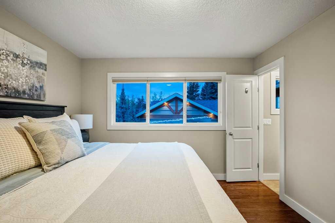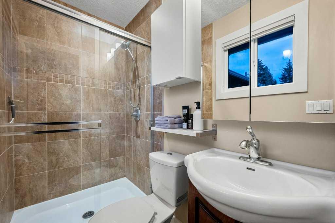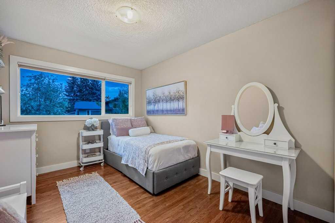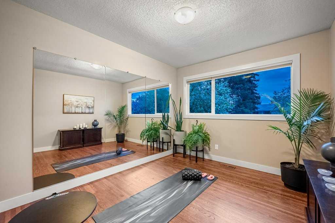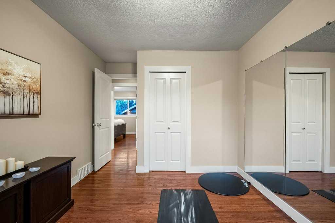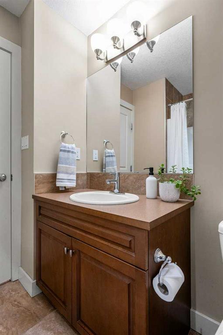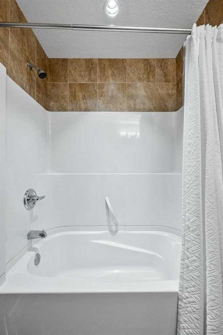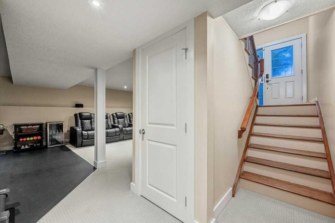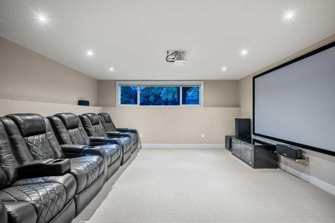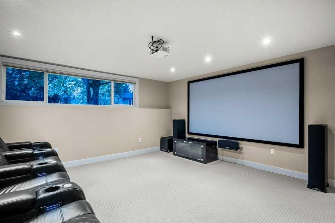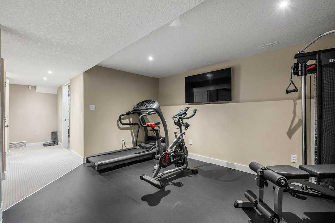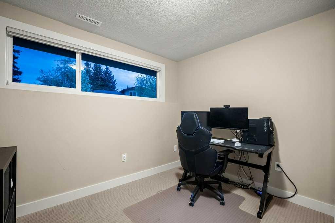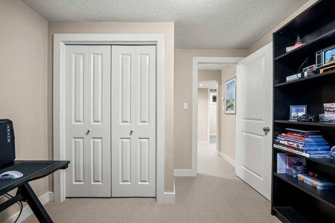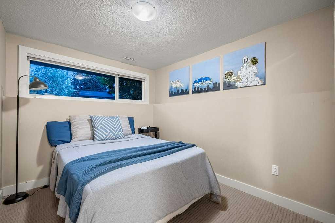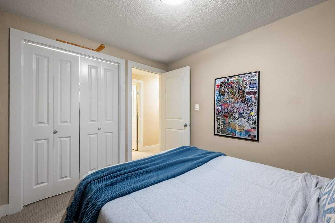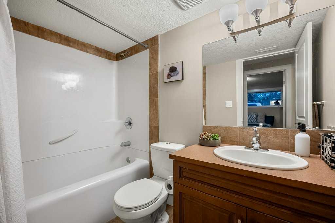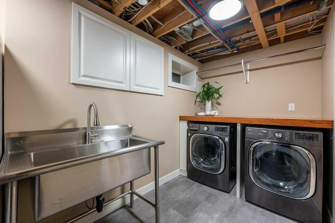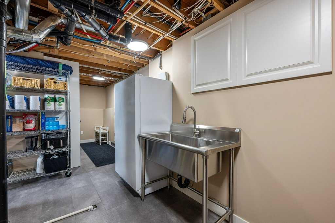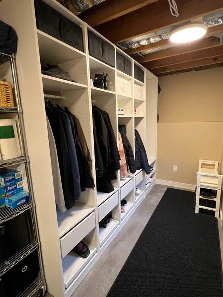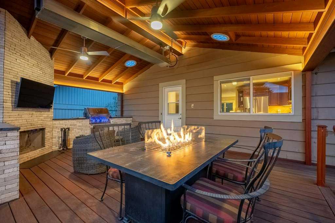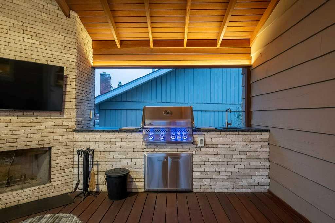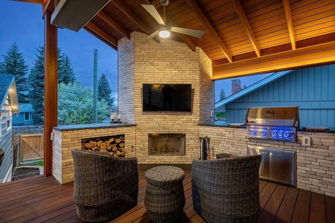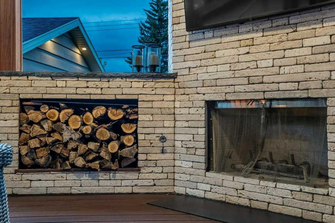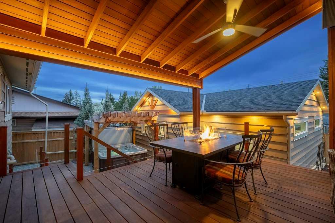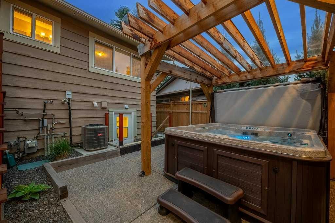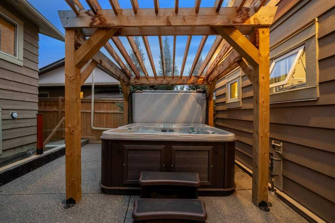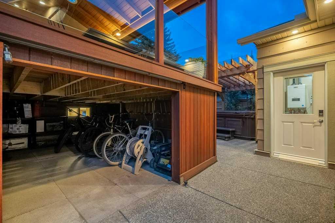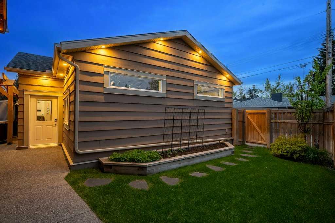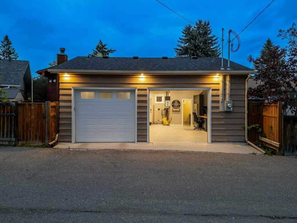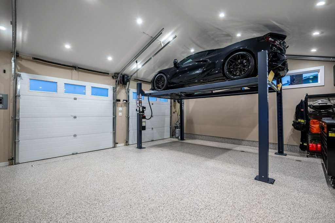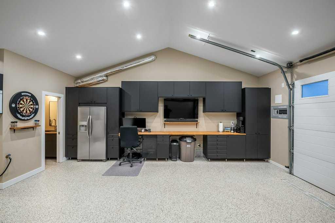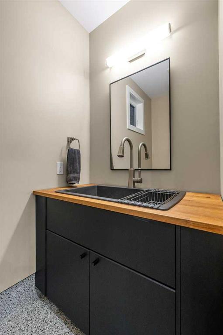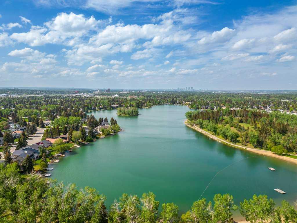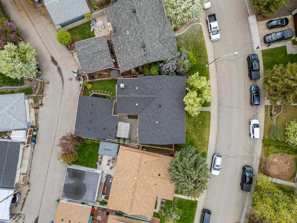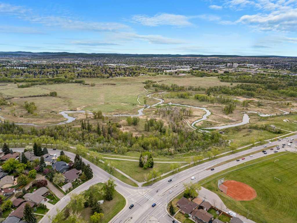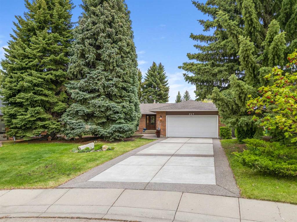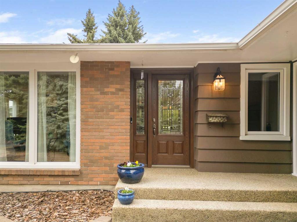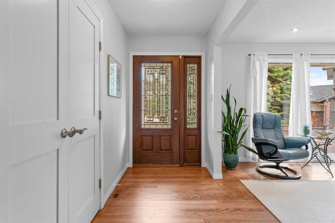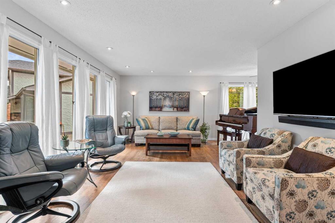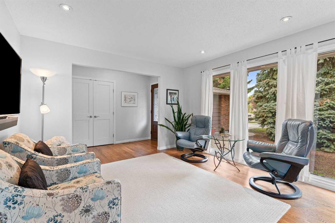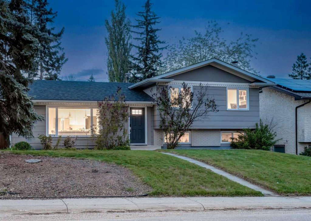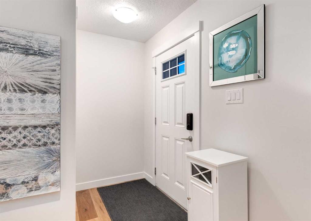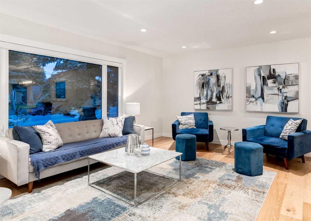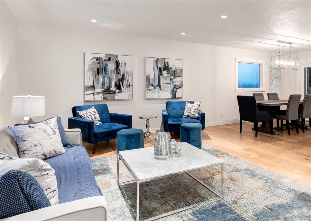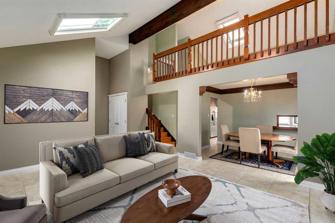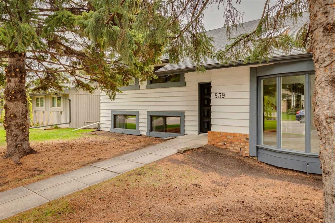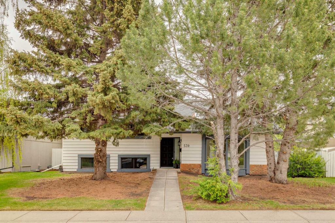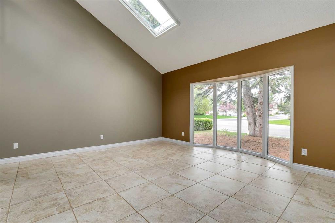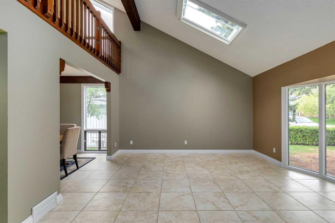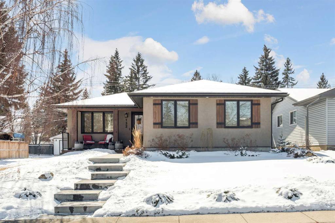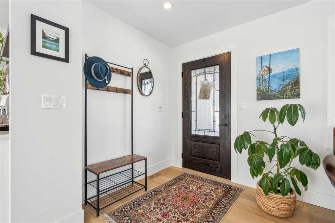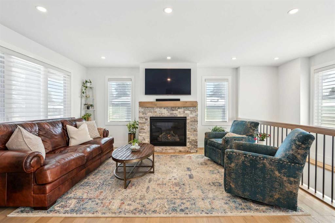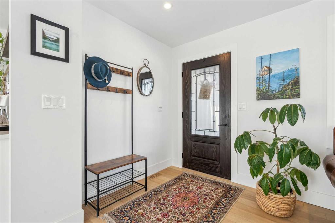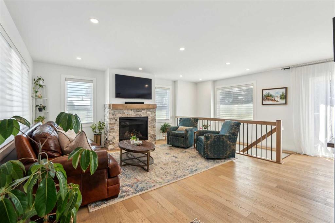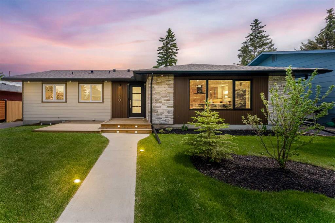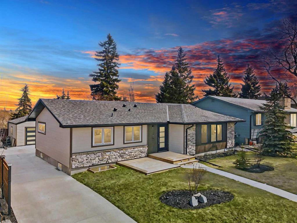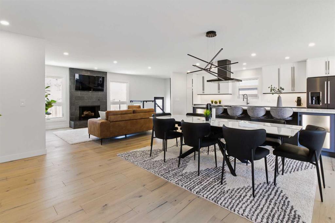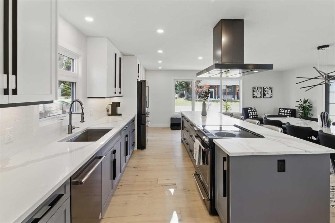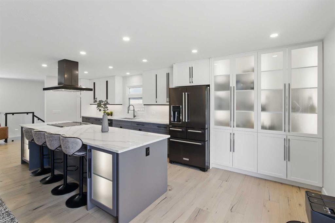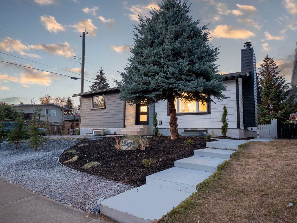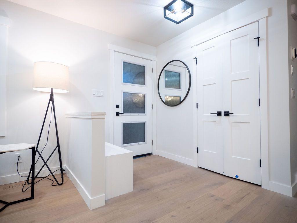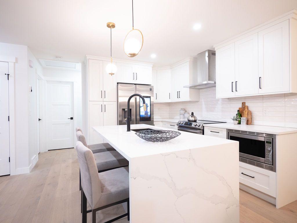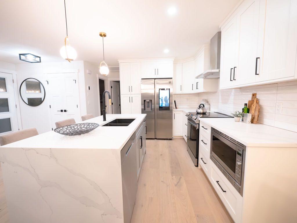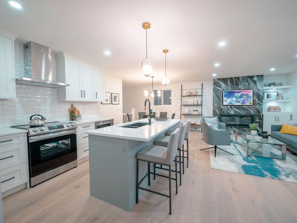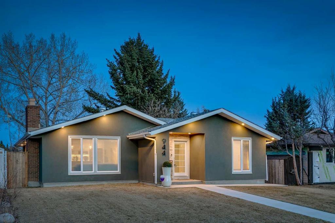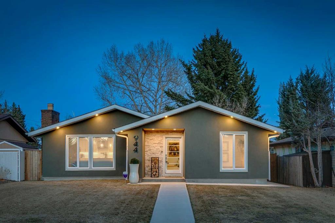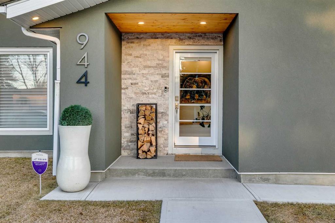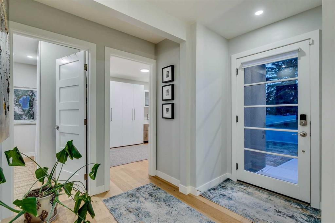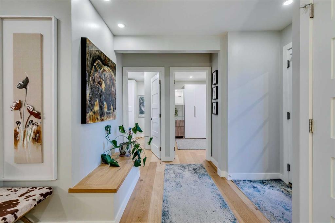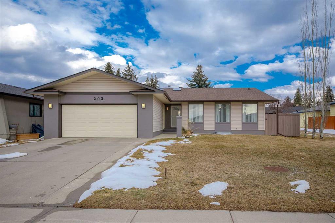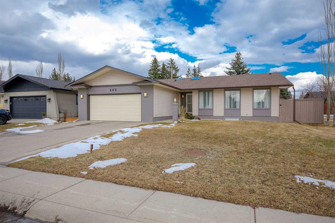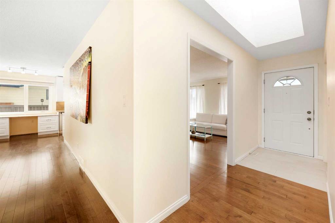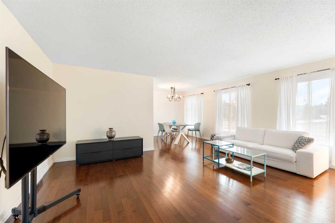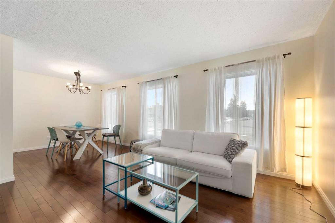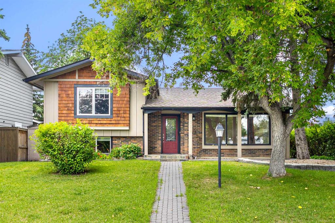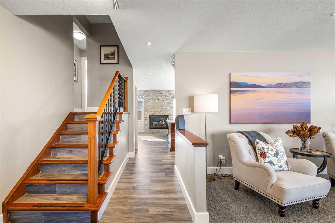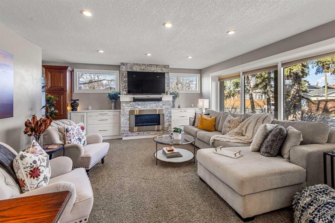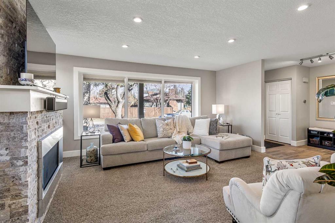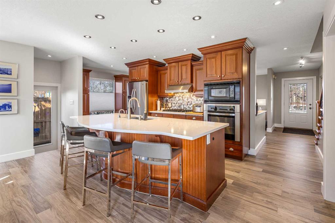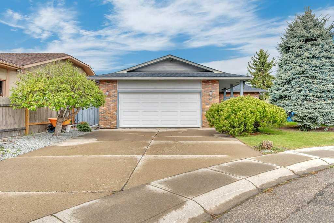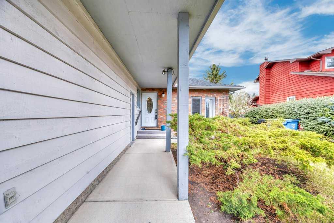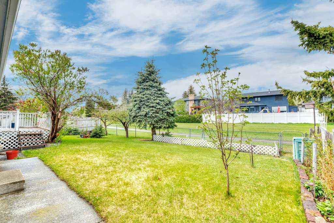123 Lake Lucerne Crescent SE
Calgary T2J 3J7
MLS® Number: A2222781
$ 974,900
5
BEDROOMS
3 + 1
BATHROOMS
1972
YEAR BUILT
DREAM GARAGE | OUTDOOR OASIS | MUD ROOM WITH WALK-UP | Welcome to 123 Lake Lucerne Crescent SE — a fully renovated gem nestled on one of the most coveted streets in the prestigious Lake Bonavista. The main floor features refinished oak hardwood flooring that flows seamlessly through the open-concept living and dining areas, framed by a large picture window that fills the space with natural light and overlooks the quiet, tree-lined street. The kitchen features undermount lighting, heated ceramic tile floors, premium stainless-steel appliances (2020), including an induction stove and combination wall oven/microwave. The main level is complete with three bedrooms and two full baths, including a primary suite with a private 3-piece ensuite. Step outside into your SW backyard and entertainer's dream, a show-stopping outdoor living space that was nominated for Best Canadian Outdoor Living Space: a covered deck built entirely of Batu, an Indonesian Hardwood, it has mood lighting, radiant heat, top of the line ceiling fans, a wood-burning fireplace, built-in BBQ, sink, and glass railings. It is a backyard sanctuary perfect for year-round enjoyment. Under the 360 sq ft deck, you will enjoy ample secured storage for tires, bikes and lawn equipment. A 2019 Arctic Spa hot tub sits beneath a pergola, while exposed aggregate pathways and smart irrigation add ease and elegance to the landscaped front and backyards. The fully developed basement is just as impressive, with large sunshine windows, a home gym and theatre space, two additional bedrooms, a full bathroom, and a mudroom that walks up to the backyard and to the oversized 716 sq ft dream garage. Hunter Douglas blinds and Central Air Conditioning finish off this home nicely. The garage is the ultimate workspace or escape with 2X6 walls sitting on a cement curb, 10’ ceilings (plus vault), giving you room for 2 car lifts, with clearance for two full-sized pick-up trucks. It has in-floor heat, an HRV unit, built-in cabinetry, a 2-piece bath, Polyaspartic-coated floors, a floor drain for the hot tub, an 18’ trench drain, six 220V plugs, and side-mounted openers. Don't miss your chance to own this one-of-a-kind property in one of Calgary’s most sought-after neighborhoods. Living in Lake Bonavista offers a lifestyle like no other community in Calgary. Enjoy year-round access to the community’s private lake for swimming, skating, fishing, and paddling. Lake Lucerne Crescent is walking distance to both elementary and Jr. High schools and only one block away from Fish Creek Park, providing endless trails and nature escapes. The neighborhood is also home to convenient shopping, and dining options, all while offering easy access to major thoroughfares for seamless commuting throughout the city.
| COMMUNITY | Lake Bonavista |
| PROPERTY TYPE | Detached |
| BUILDING TYPE | House |
| STYLE | Bi-Level |
| YEAR BUILT | 1972 |
| SQUARE FOOTAGE | 1,217 |
| BEDROOMS | 5 |
| BATHROOMS | 4.00 |
| BASEMENT | Finished, Full |
| AMENITIES | |
| APPLIANCES | Central Air Conditioner, Dishwasher, Dryer, Electric Stove, Garage Control(s), Microwave Hood Fan, Refrigerator, Washer, Window Coverings |
| COOLING | Central Air |
| FIREPLACE | N/A |
| FLOORING | Carpet, Ceramic Tile, Hardwood |
| HEATING | Forced Air, Natural Gas |
| LAUNDRY | In Basement, Sink |
| LOT FEATURES | Back Lane, Few Trees, Rectangular Lot |
| PARKING | Double Garage Detached |
| RESTRICTIONS | Utility Right Of Way |
| ROOF | Asphalt Shingle |
| TITLE | Fee Simple |
| BROKER | RE/MAX First |
| ROOMS | DIMENSIONS (m) | LEVEL |
|---|---|---|
| Game Room | 18`0" x 15`2" | Basement |
| Exercise Room | 10`9" x 15`2" | Basement |
| Bedroom | 9`7" x 8`1" | Basement |
| Bedroom | 9`7" x 9`8" | Basement |
| Laundry | 6`1" x 9`10" | Basement |
| Mud Room | 7`0" x 14`11" | Basement |
| Furnace/Utility Room | 4`7" x 6`0" | Basement |
| 4pc Bathroom | Basement | |
| 2pc Bathroom | Main | |
| Living Room | 14`11" x 16`6" | Main |
| Kitchen | 11`4" x 14`1" | Main |
| Dining Room | 11`4" x 12`0" | Main |
| Bedroom - Primary | 11`1" x 11`5" | Main |
| Bedroom | 13`0" x 9`0" | Main |
| Bedroom | 13`0" x 9`6" | Main |
| 3pc Ensuite bath | Main | |
| 4pc Bathroom | Main |

