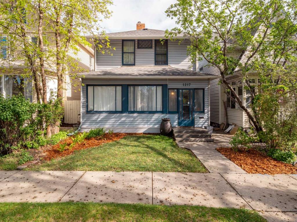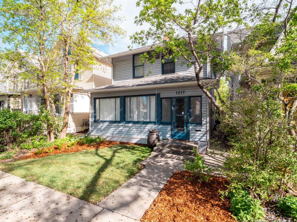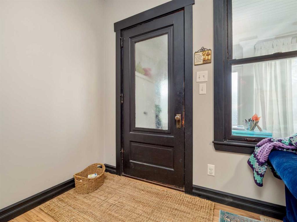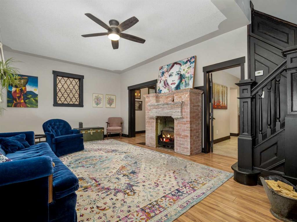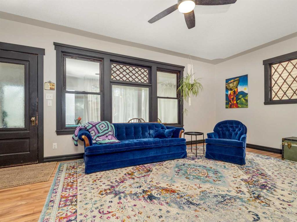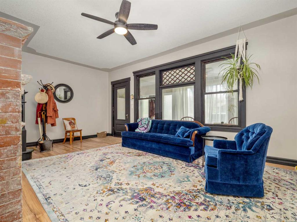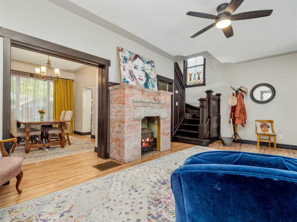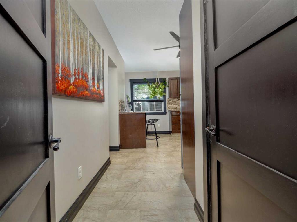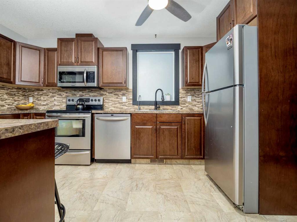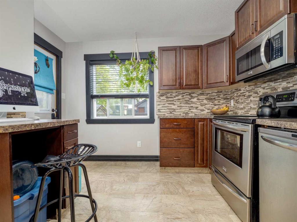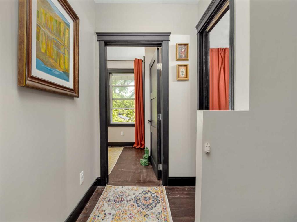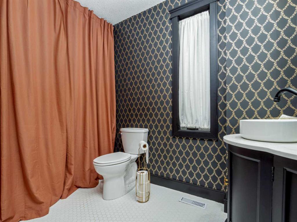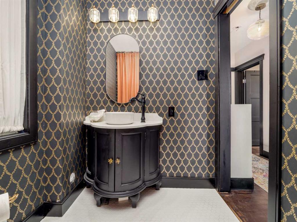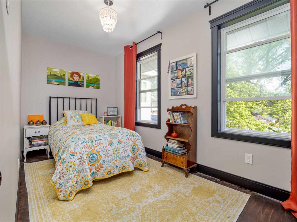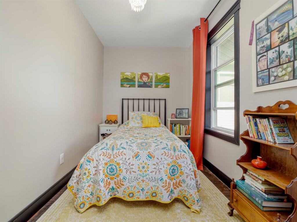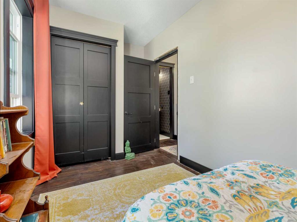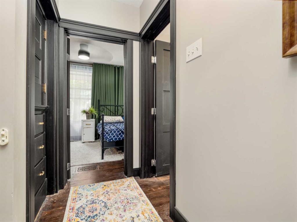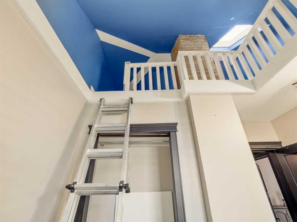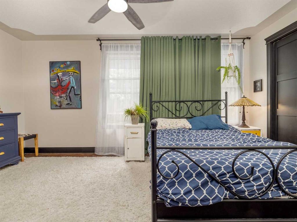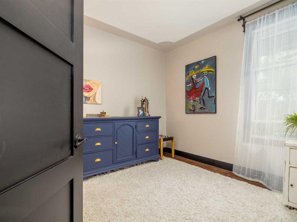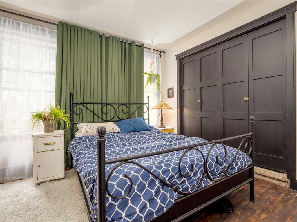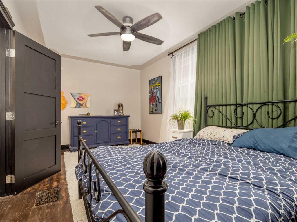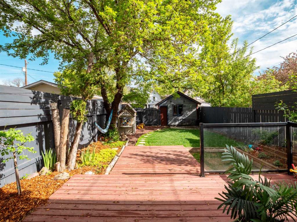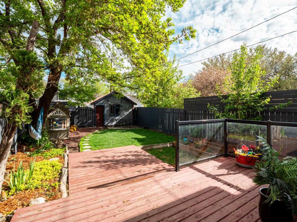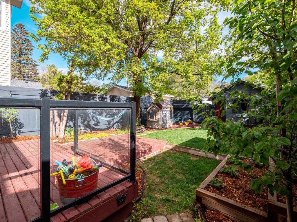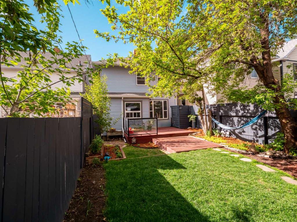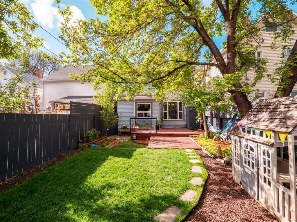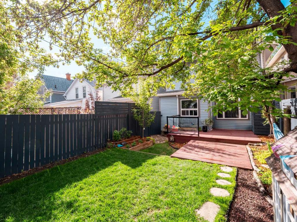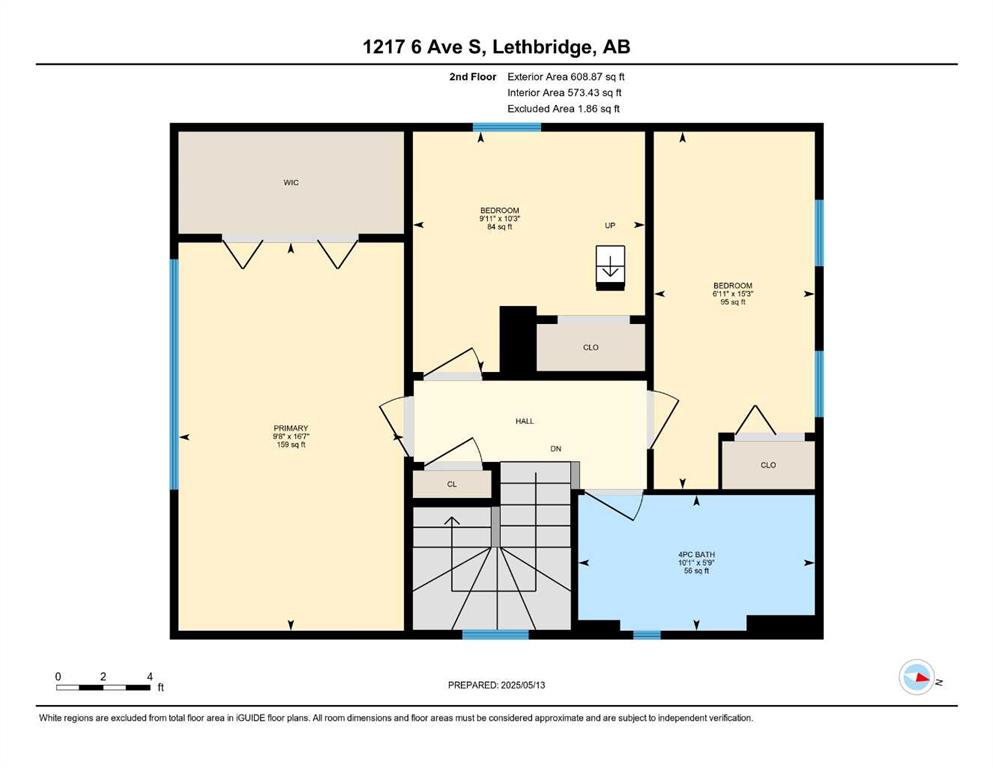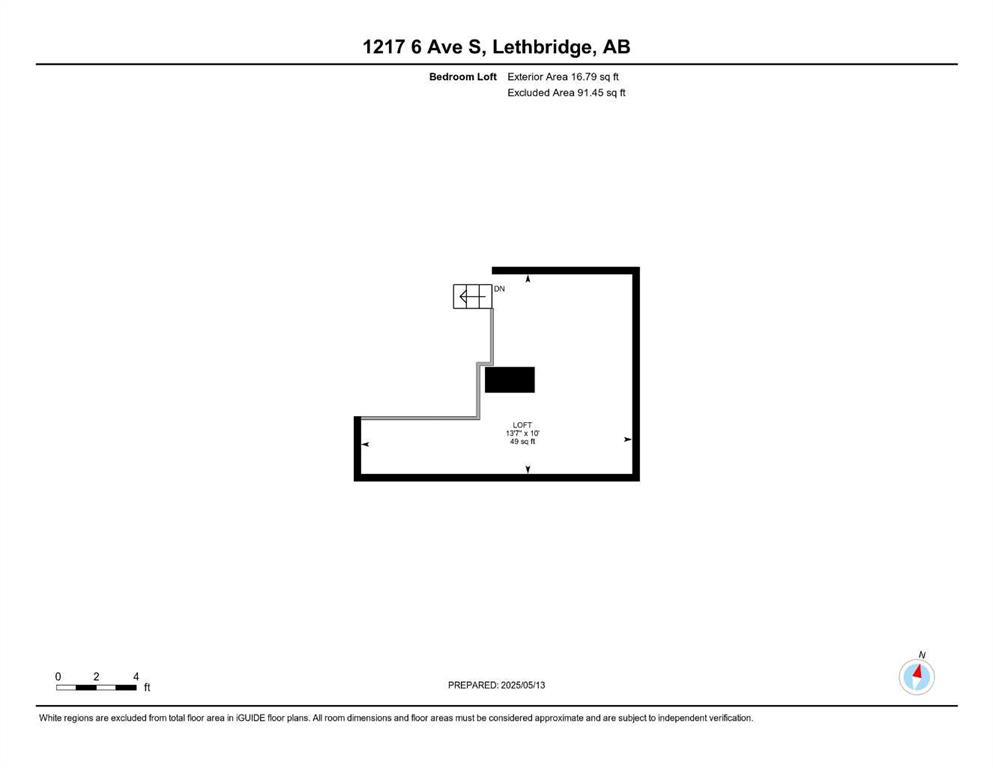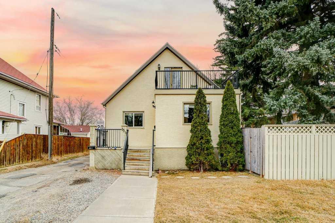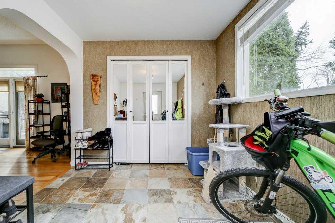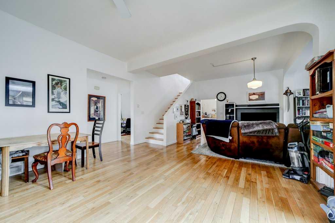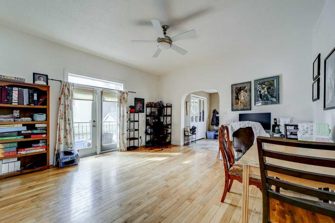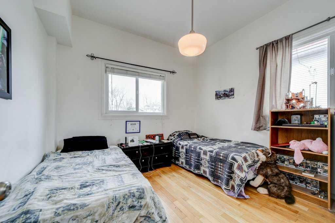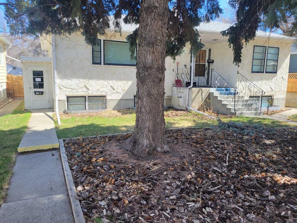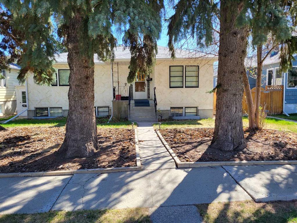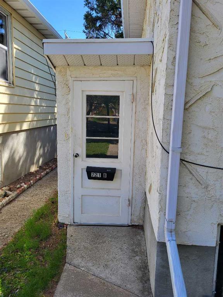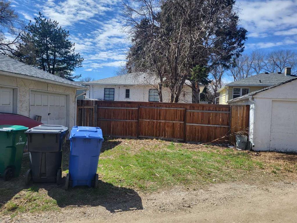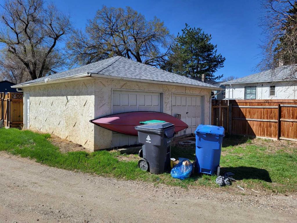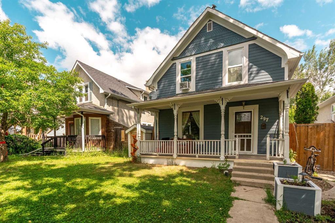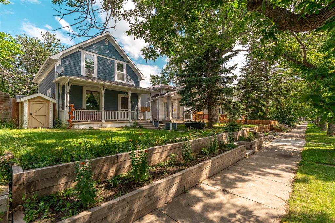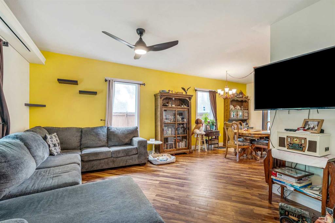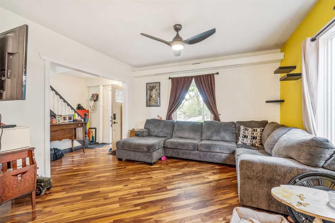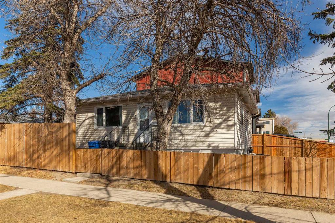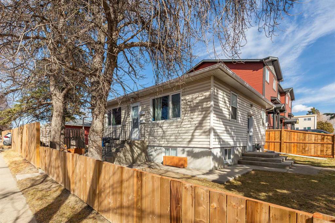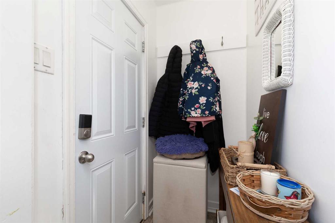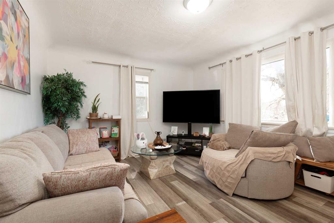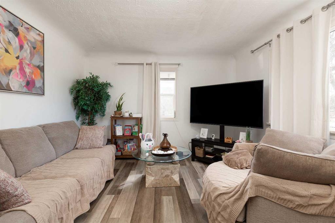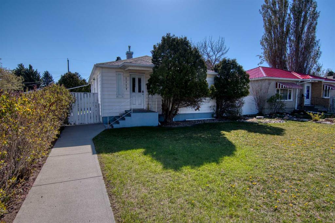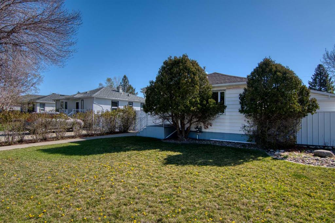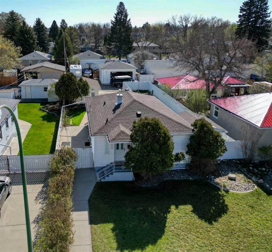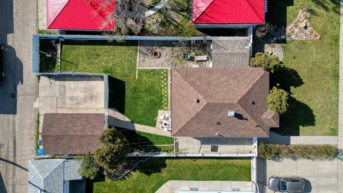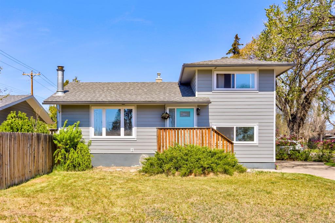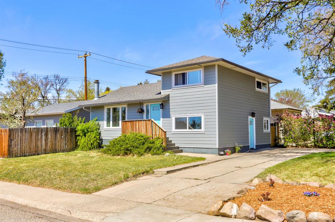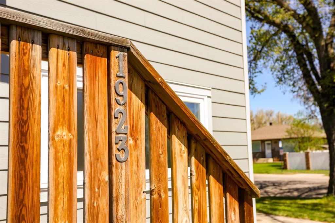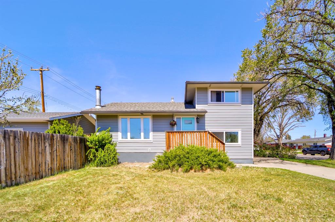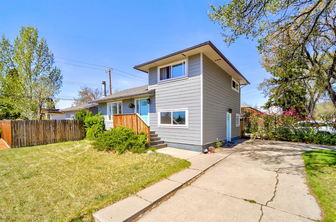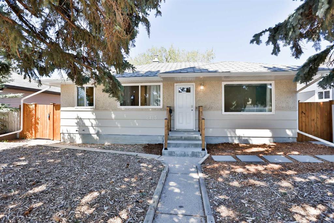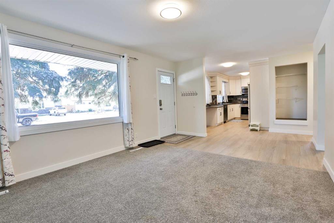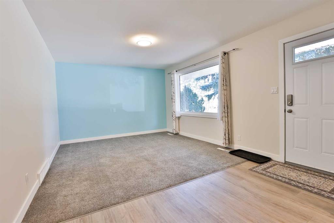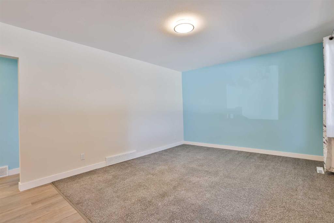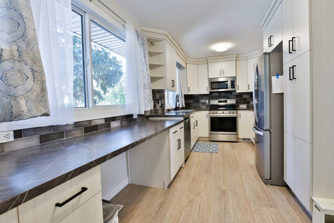1217 6 Avenue S
Lethbridge T1J1A3
MLS® Number: A2220467
$ 375,000
3
BEDROOMS
1 + 0
BATHROOMS
1,436
SQUARE FEET
1910
YEAR BUILT
Charming character home located in London Road! The house has had MANY updates through the years without losing its character. Upstairs has a total of three bedrooms, primary bedroom boasts a walk in closet, and one of the bedrooms has a loft. Upstairs you will also find a 4 piece bathroom. The main floor features an enclosed porch, massive living room, large dining room, and kitchen. The backyard is beautifully landscaped - with a “berry patch”, a pear tree, a little 'bee bed' with echinacea, bees balm, sage and rosemary. Make this private yard your own personal oasis. There is a back lane, and a detached single car garage- garage door is not powered, but power(with permit) was pulled to the garage 2020. This property is located on 6th Ave but is a very quiet house - you will not hear the traffic from inside or in the backyard. Walking distance to London road market, the Yates Memorial theatre, restaurants, churches, shopping and schools. Call your REALTOR® today, you don’t want to miss out on this gem of a property!
| COMMUNITY | London Road |
| PROPERTY TYPE | Detached |
| BUILDING TYPE | House |
| STYLE | 2 Storey |
| YEAR BUILT | 1910 |
| SQUARE FOOTAGE | 1,436 |
| BEDROOMS | 3 |
| BATHROOMS | 1.00 |
| BASEMENT | Partial, Partially Finished |
| AMENITIES | |
| APPLIANCES | Window Coverings |
| COOLING | None |
| FIREPLACE | Decorative, None |
| FLOORING | Hardwood, Laminate, Tile |
| HEATING | Forced Air |
| LAUNDRY | In Basement |
| LOT FEATURES | Back Yard |
| PARKING | Single Garage Detached |
| RESTRICTIONS | None Known |
| ROOF | Asphalt |
| TITLE | Fee Simple |
| BROKER | SUTTON GROUP - LETHBRIDGE |
| ROOMS | DIMENSIONS (m) | LEVEL |
|---|---|---|
| Storage | 17`11" x 21`6" | Basement |
| Dining Room | 10`9" x 13`2" | Main |
| Porch - Enclosed | 21`4" x 6`1" | Main |
| Kitchen | 10`10" x 18`3" | Main |
| Living Room | 21`2" x 13`3" | Main |
| 4pc Bathroom | Upper | |
| Bedroom | 15`3" x 6`11" | Upper |
| Bedroom | 10`3" x 9`11" | Upper |
| Bedroom - Primary | 16`7" x 9`8" | Upper |
| Loft | 13`7" x 10`0" | Upper |

