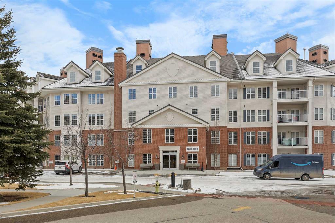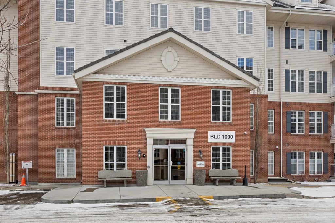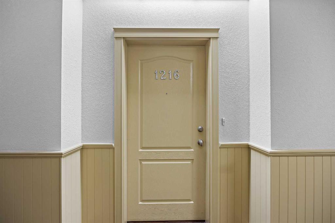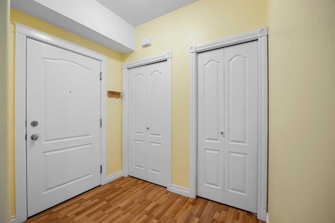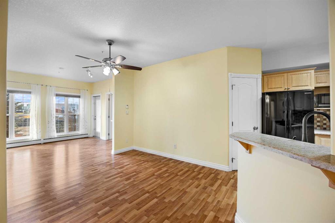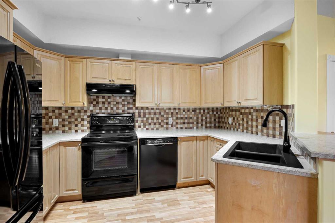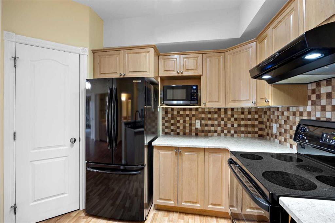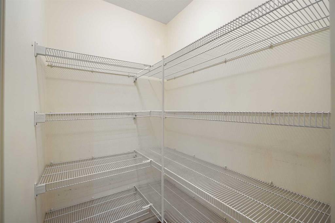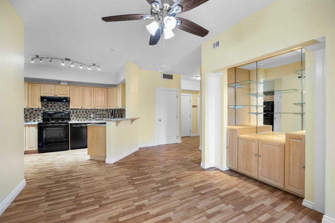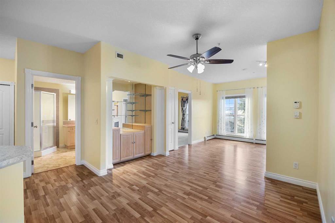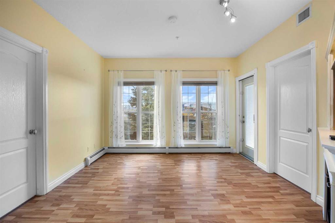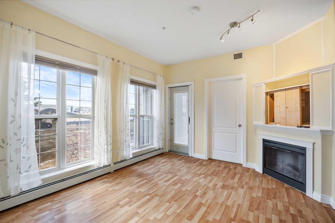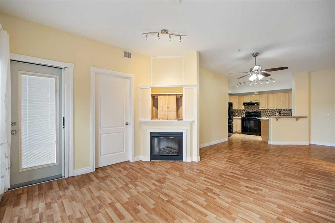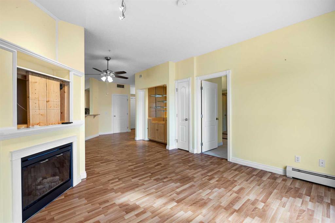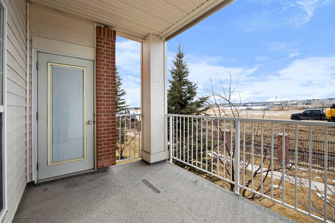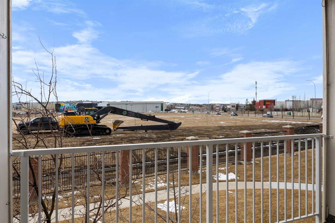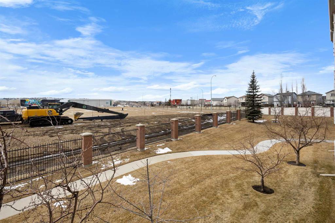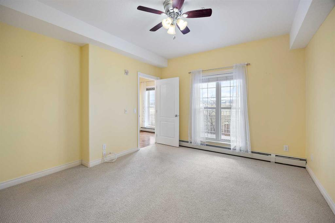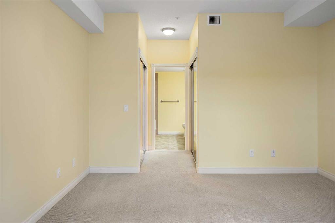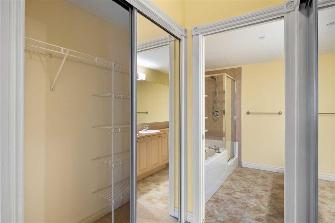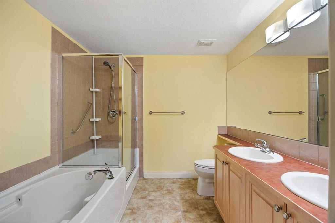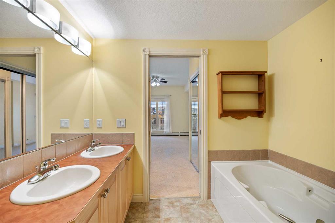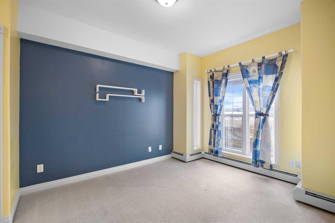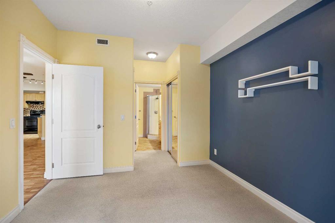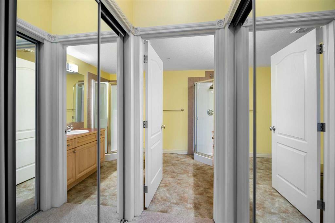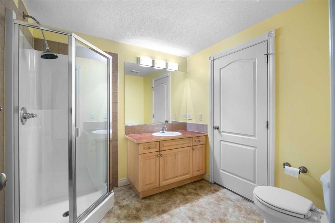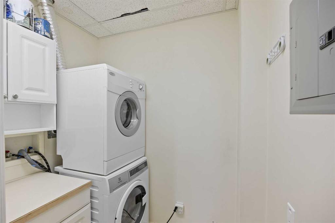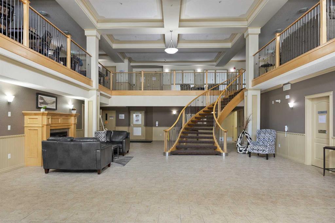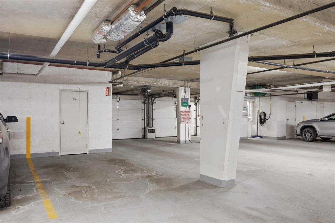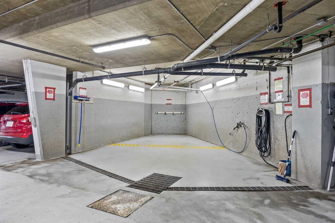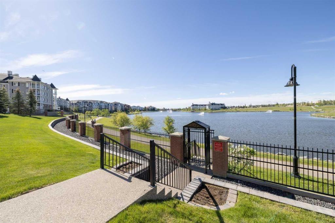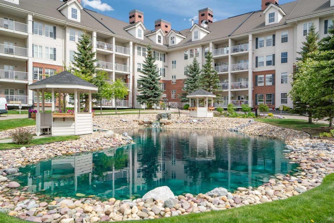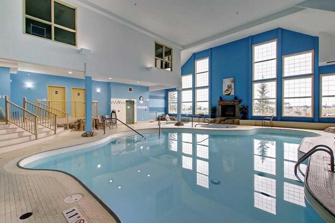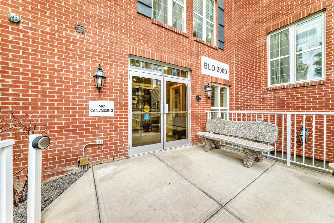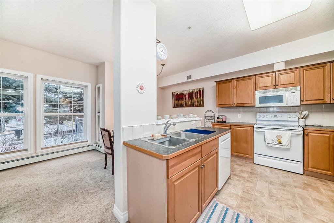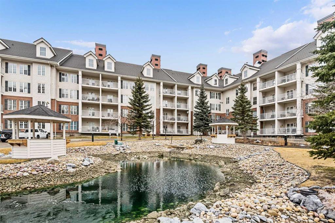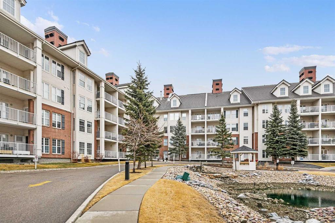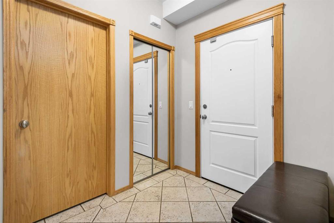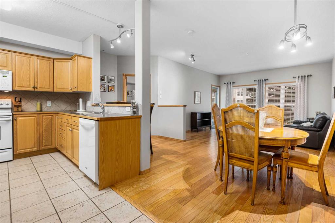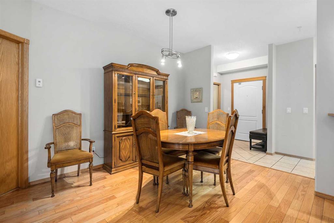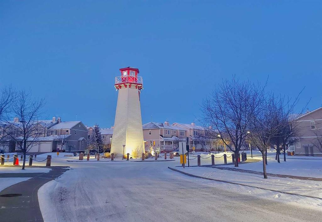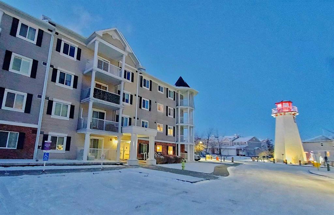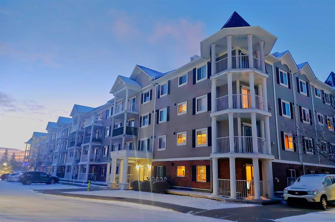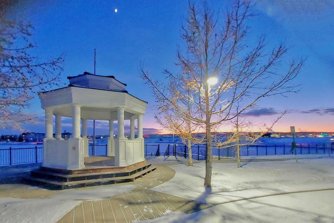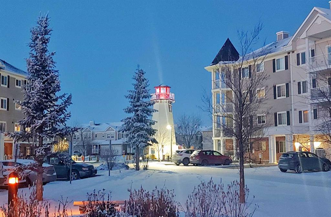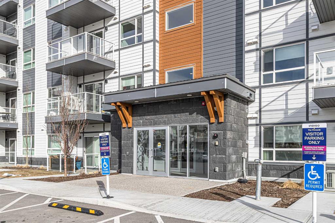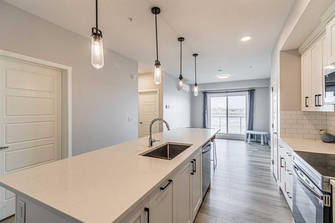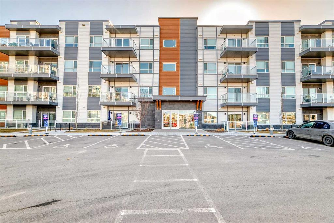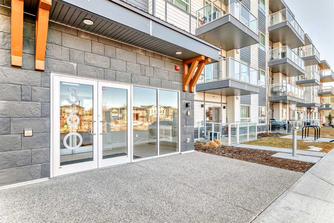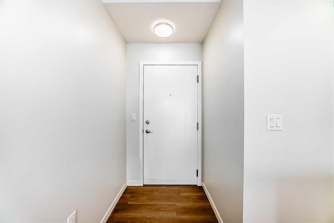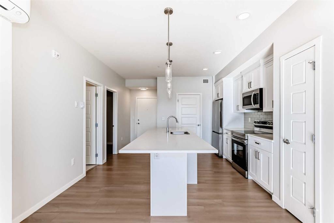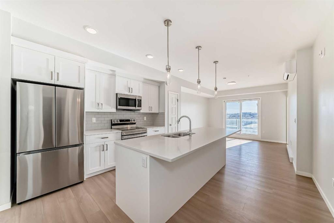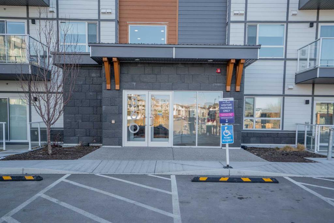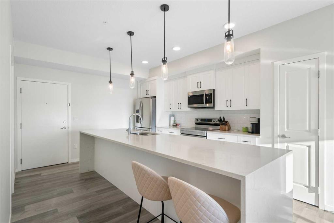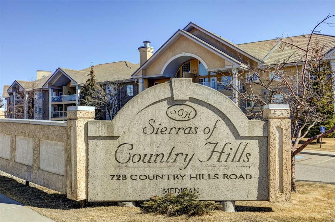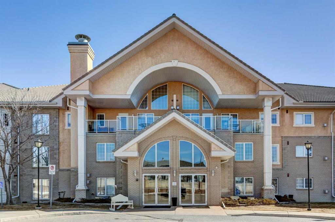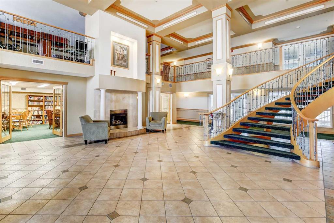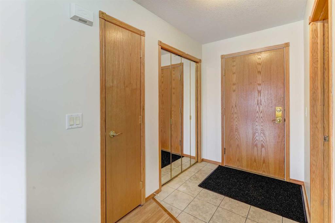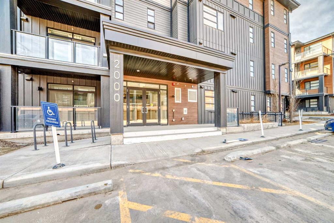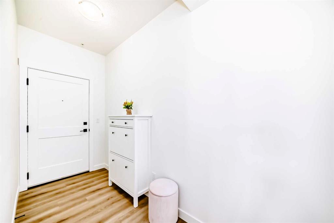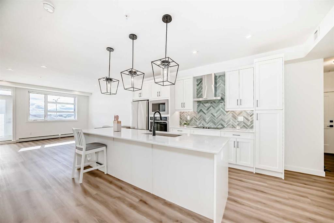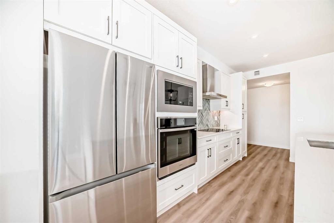1216, 151 Country Village Road NE
Calgary T3K 5X5
MLS® Number: A2203506
$ 449,900
2
BEDROOMS
2 + 0
BATHROOMS
1,048
SQUARE FEET
2004
YEAR BUILT
Welcome to this spacious 1,048 sq. ft. condo in the sought-after Country Estates on the Cove! The best you can find in the complex, with the view of the big Park and open view to the West. This 2-bedroom, 2-bathroom unit features an open-concept floor plan with 9 foot ceiling. Living and Dining Room with Gas fireplace, open kitchen with solid Maple kitchen cabinets. The Primary Bedroom boasts a walk-through closet leading to a private 5-piece ensuite with a double vanity and a soaking tub. The second Bedroom also has a walk-through closet, offering excellent storage and functionality. A Full Bathroom and a dedicated Laundry Room with built-in shelving complete the unit. Enjoy the comfort of an underground titled parking with an assigned storage unit, and a car wash bay. This 40+ adult community is packed with top-tier amenities, including a fitness center, indoor pool, hot tub. The Recreation room comes with pool tables, board games, lounge areas, bowling alley and a dance floor. Additional building perks include a library, woodworking shop, and guest suites on each floor. A social committee organizes dinners, card games, and seasonal events, fostering a lively and engaging community. Condo fee includes all utilities, providing worry-free living! Located near shopping, parks, and walking paths, with easy access to Deerfoot Trail, Stoney Trail, minutes from the airport, transit, and restaurants. Book your showing today!
| COMMUNITY | Country Hills Village |
| PROPERTY TYPE | Apartment |
| BUILDING TYPE | Low Rise (2-4 stories) |
| STYLE | Single Level Unit |
| YEAR BUILT | 2004 |
| SQUARE FOOTAGE | 1,048 |
| BEDROOMS | 2 |
| BATHROOMS | 2.00 |
| BASEMENT | |
| AMENITIES | |
| APPLIANCES | Dishwasher, Dryer, Electric Stove, Microwave, Refrigerator, Washer, Window Coverings |
| COOLING | Central Air |
| FIREPLACE | Gas, Living Room |
| FLOORING | Laminate |
| HEATING | Baseboard |
| LAUNDRY | In Unit, Laundry Room |
| LOT FEATURES | |
| PARKING | Titled, Underground |
| RESTRICTIONS | Adult Living, Pet Restrictions or Board approval Required |
| ROOF | |
| TITLE | Fee Simple |
| BROKER | Jessica Chan Real Estate & Management Inc. |
| ROOMS | DIMENSIONS (m) | LEVEL |
|---|---|---|
| Living Room | 12`5" x 11`7" | Main |
| Dining Room | 11`3" x 7`6" | Main |
| Kitchen | 11`6" x 10`0" | Main |
| Bedroom - Primary | 13`9" x 11`9" | Main |
| Bedroom | 10`3" x 10`0" | Main |
| Laundry | 5`8" x 4`1" | Main |
| 5pc Ensuite bath | 0`0" x 0`0" | Main |
| 3pc Bathroom | 0`0" x 0`0" | Main |

