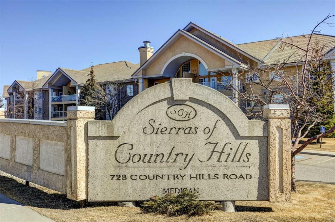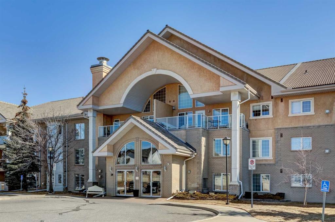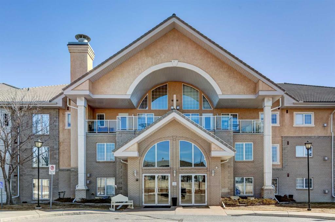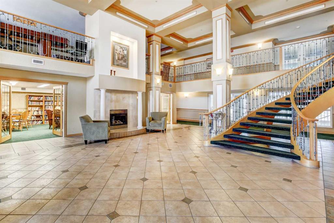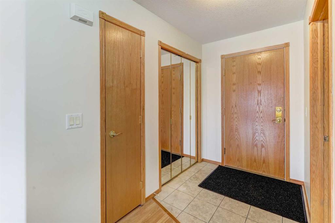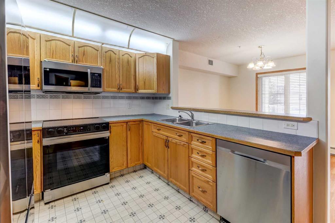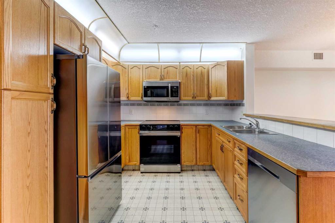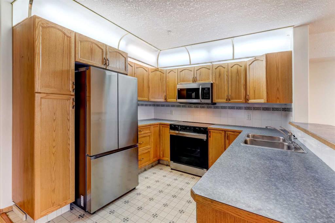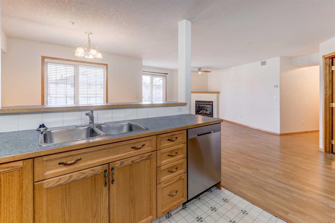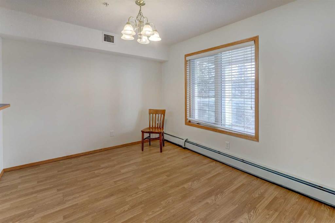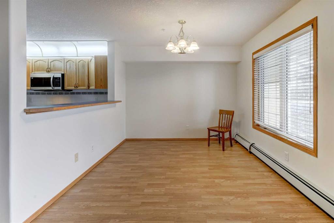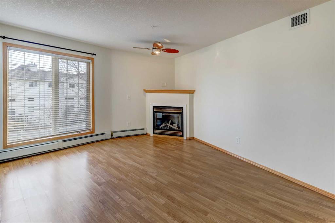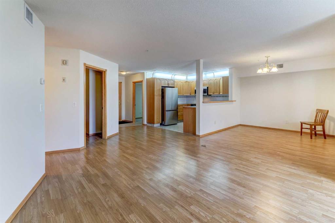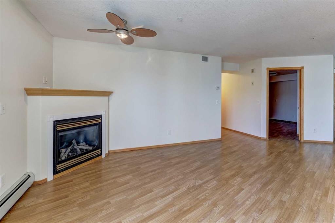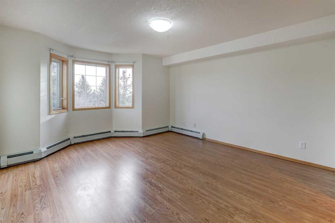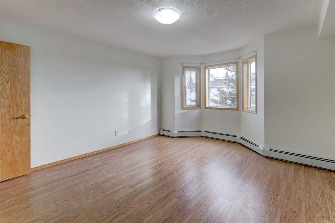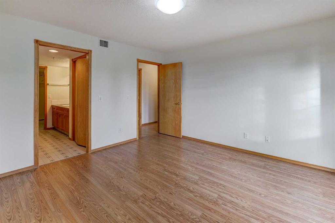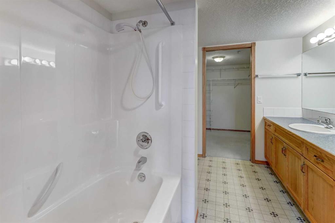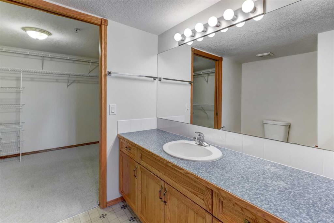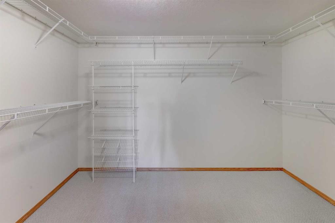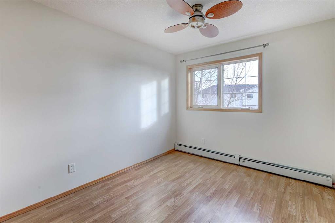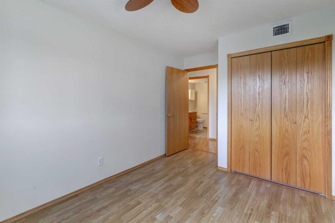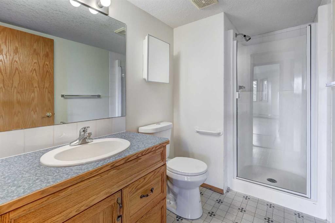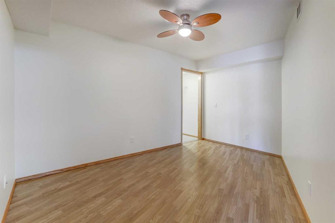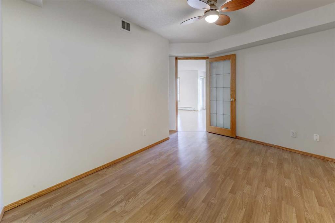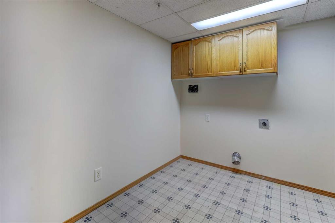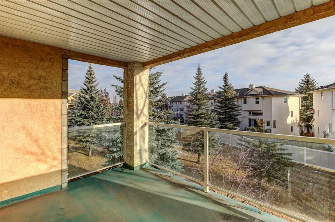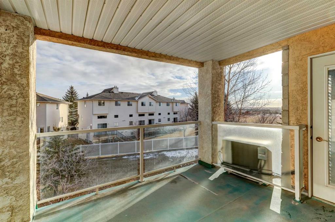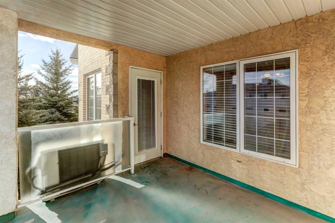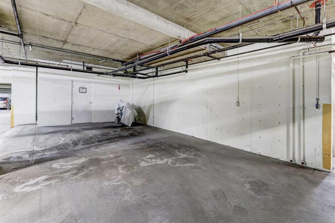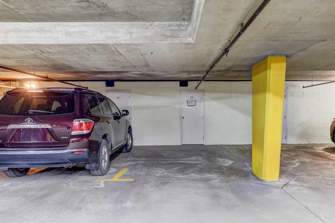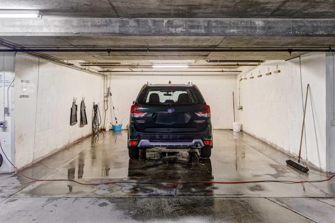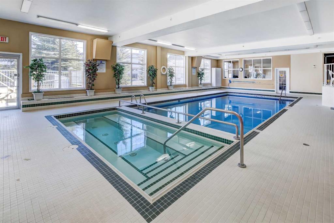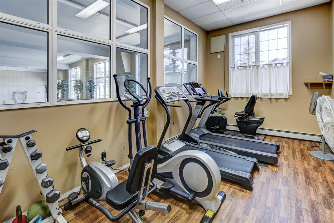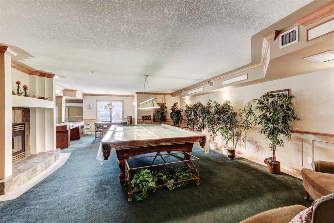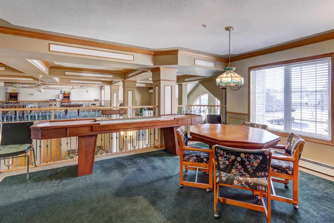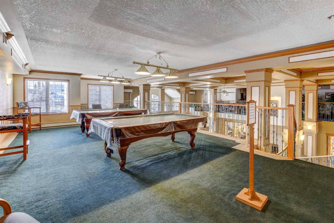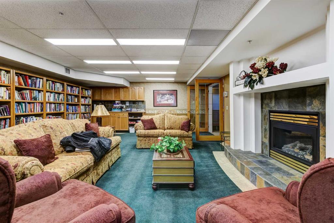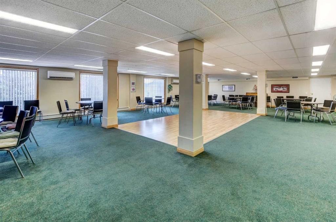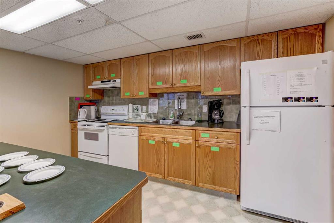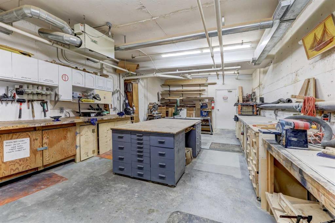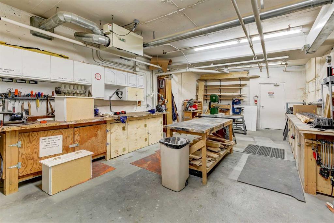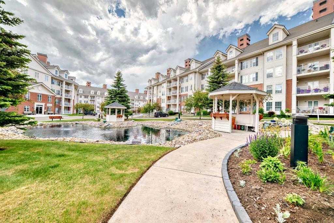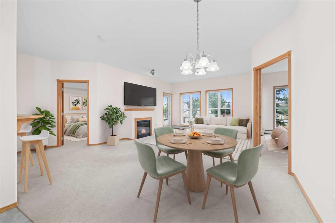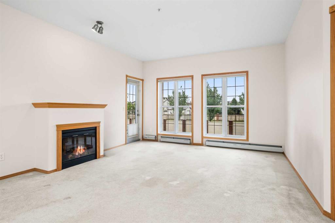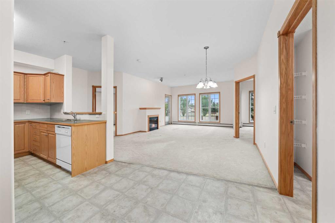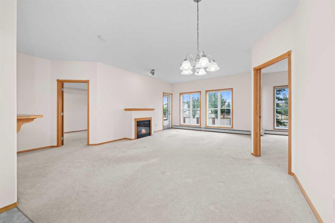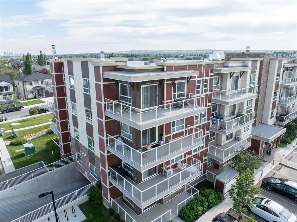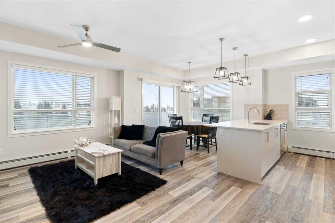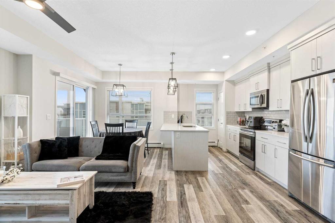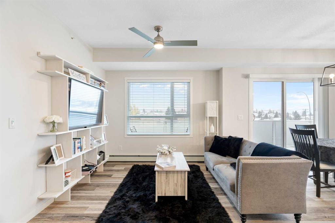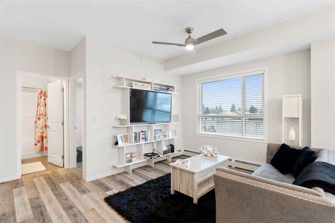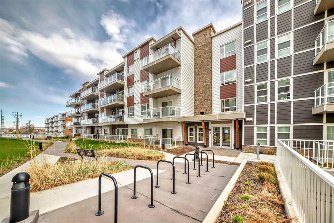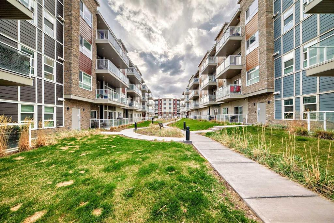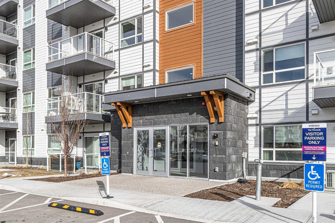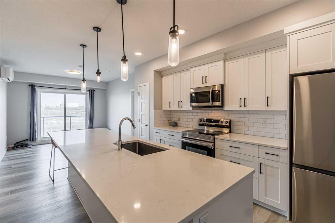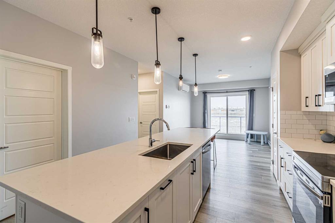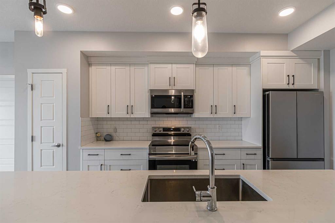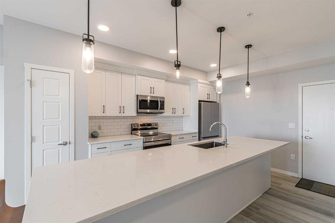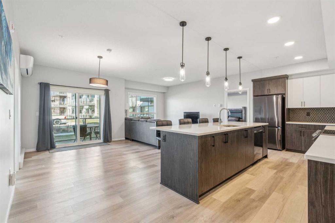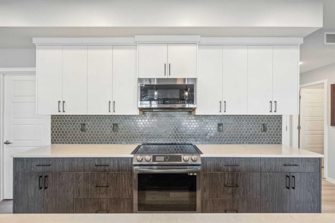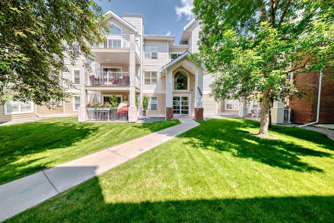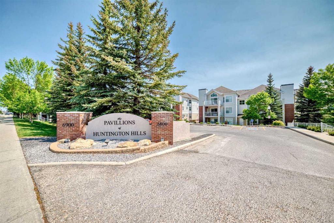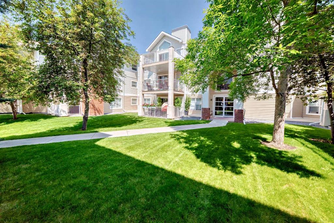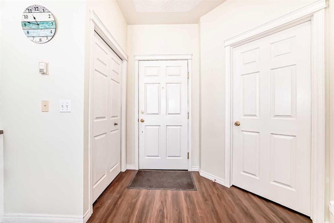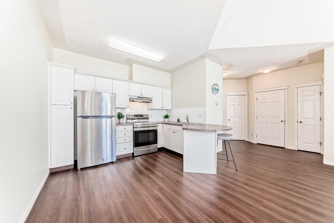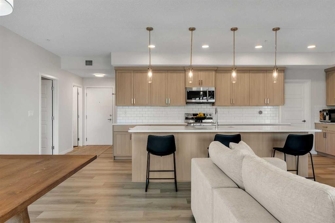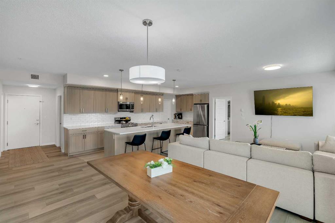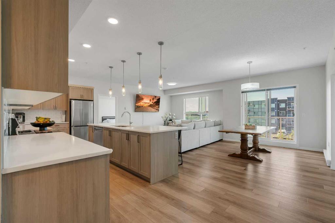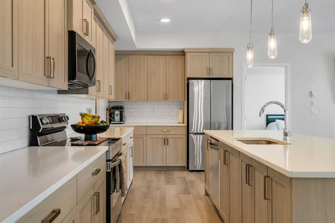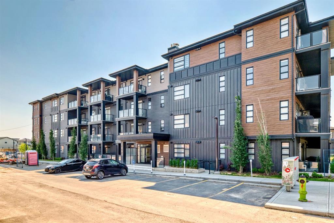228, 728 Country Hills Road NW
Calgary T3K 5K8
MLS® Number: A2228679
$ 474,900
2
BEDROOMS
2 + 0
BATHROOMS
2000
YEAR BUILT
Introducing one of the larger 2 bedroom plus den, 2 bathroom, 2 heated indoor parking stall units in one of the most desirable buildings called the "Sierra's of Country Hills". This is where lifestyle & elegance converge, featuring a grand foyer entrance with an impressive curved stairway, soaring ceilings & a gas fireplace that makes it warm & welcoming. This is an adult building 55+, no dogs or cats. The unit has been freshly painted & cleaned with all new stainless steel appliances & mostly laminate flooring throughout. If you are downsizing there is no shortage of living space with 1357 sq.ft, that offers a spacious primary bedroom, a 4 piece ensuite bathroom & large walk-in closet. There is a second bedroom & 3 piece bathroom, a den with a closet for an office or TV room, large living room & a separate dining area, a well laid out kitchen with a raised breakfast bar, a good size laundry room & your very own 2 large storage rooms included with two parking stalls ( one assigned, one titled). The titled parking stall is extra large & close to the elevator for your convenience. Entertain with ease thanks to a gas line for those BBQ days under a covered deck. Enjoy the warmth of a corner gas fireplace in the winter & air conditioning on those hot summer days. There are extensive amenities, an indoor pool, hot tub, fitness gym, workshop, social room, library, billiards, coffee/conversation area & guest suites. The condo fees include all utilities, electric, heat, water/sewer. Excellent location close to shopping, public transportation, airport, Deerfoot & Stoney Trail.
| COMMUNITY | Country Hills |
| PROPERTY TYPE | Apartment |
| BUILDING TYPE | Low Rise (2-4 stories) |
| STYLE | Single Level Unit |
| YEAR BUILT | 2000 |
| SQUARE FOOTAGE | 1,357 |
| BEDROOMS | 2 |
| BATHROOMS | 2.00 |
| BASEMENT | |
| AMENITIES | |
| APPLIANCES | Central Air Conditioner, Dishwasher, Electric Oven, Microwave Hood Fan, Refrigerator, Window Coverings |
| COOLING | Central Air |
| FIREPLACE | Gas |
| FLOORING | Carpet, Laminate, Linoleum |
| HEATING | Baseboard |
| LAUNDRY | In Unit, Laundry Room |
| LOT FEATURES | |
| PARKING | Parkade, Underground |
| RESTRICTIONS | Adult Living |
| ROOF | |
| TITLE | Fee Simple |
| BROKER | Royal LePage Benchmark |
| ROOMS | DIMENSIONS (m) | LEVEL |
|---|---|---|
| Foyer | 9`0" x 5`1" | Main |
| Kitchen | 9`6" x 9`4" | Main |
| Dining Room | 9`9" x 9`5" | Main |
| Living Room | 23`10" x 15`3" | Main |
| Den | 13`0" x 9`3" | Main |
| 3pc Bathroom | 0`1" x 5`3" | Main |
| Bedroom | 13`8" x 12`8" | Main |
| Bedroom - Primary | 15`0" x 13`0" | Main |
| 4pc Ensuite bath | 10`2" x 8`6" | Main |
| Walk-In Closet | 7`3" x 10`6" | Main |
| Laundry | 7`1" x 8`10" | Main |
| Balcony | 10`1" x 12`8" | Main |

