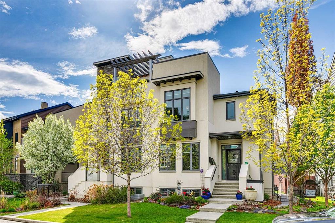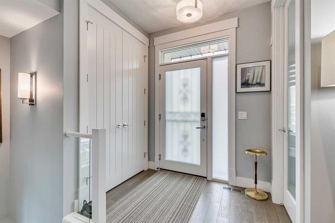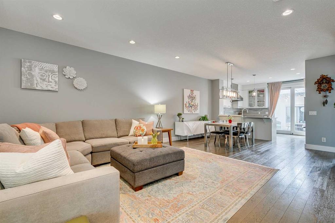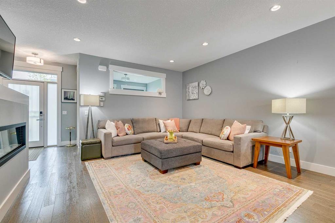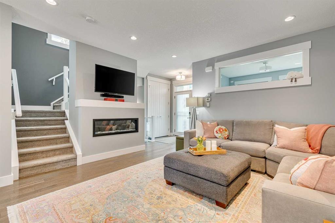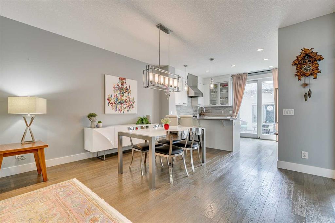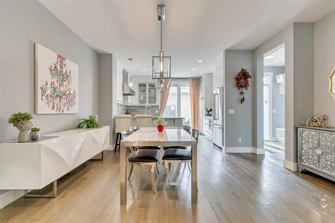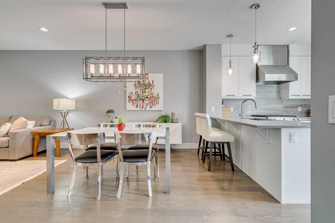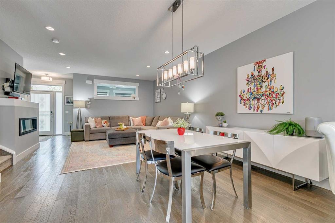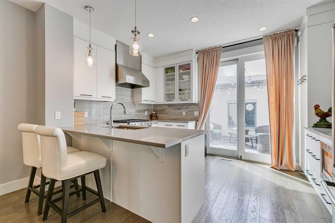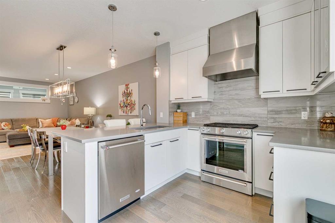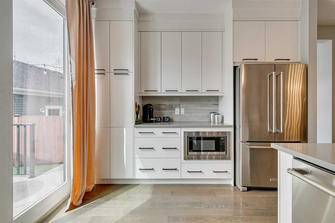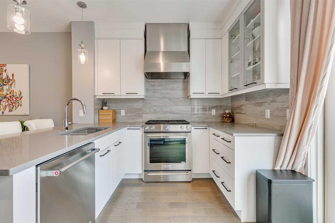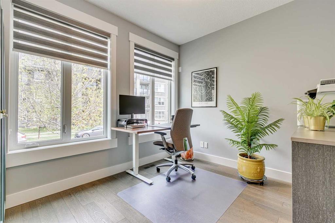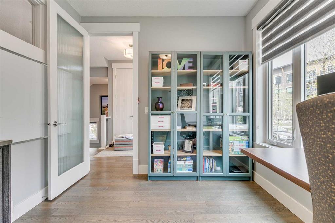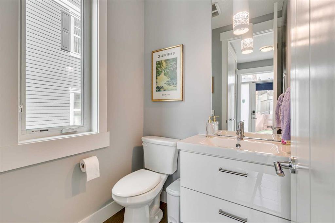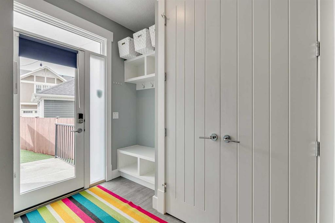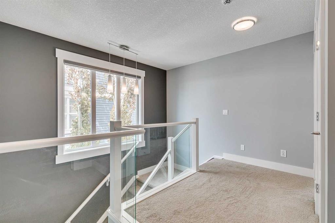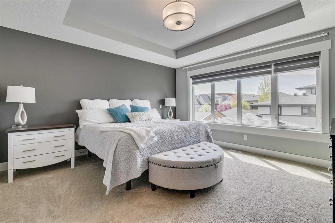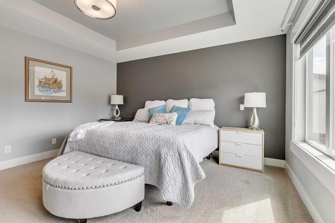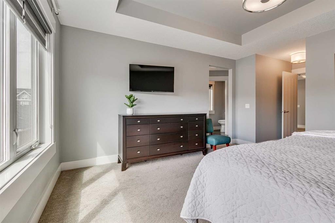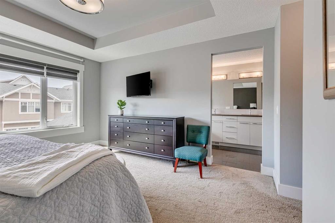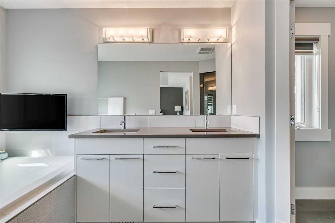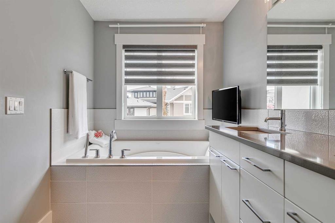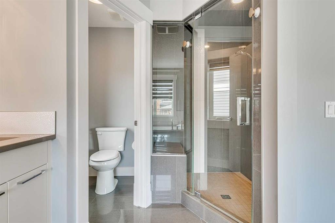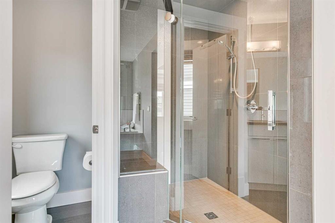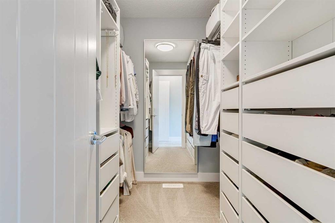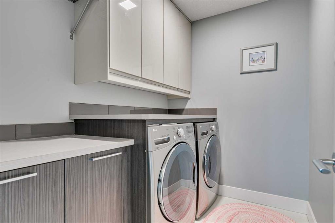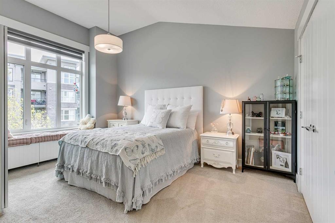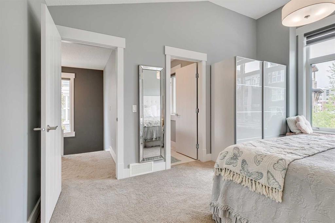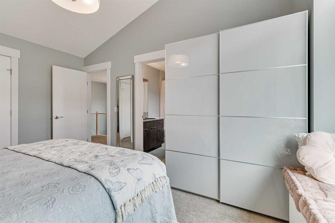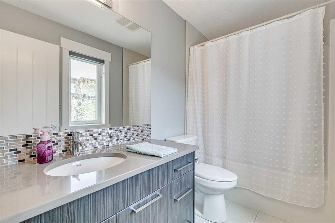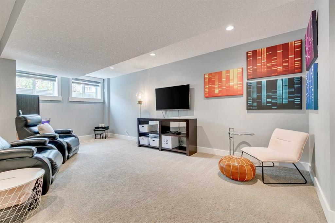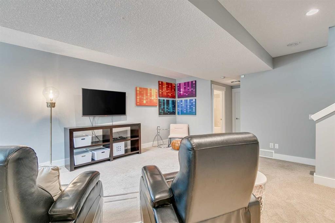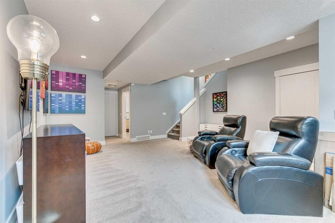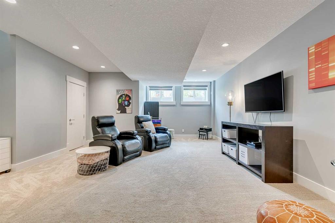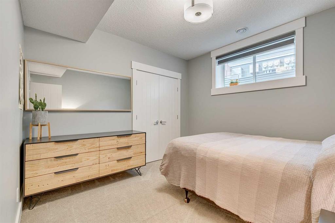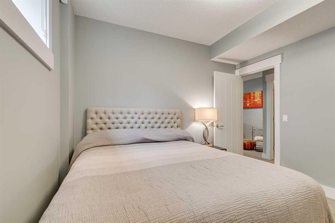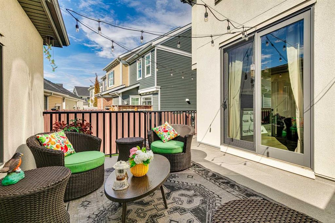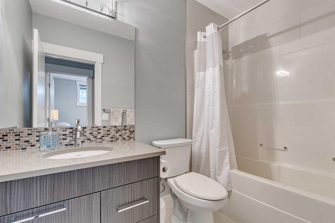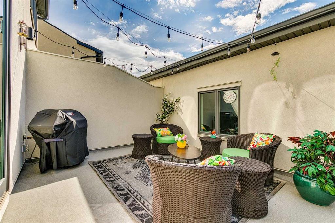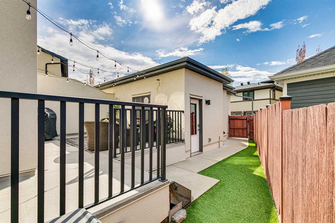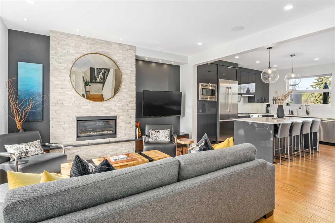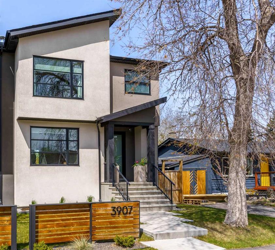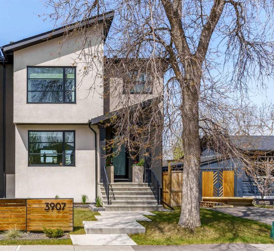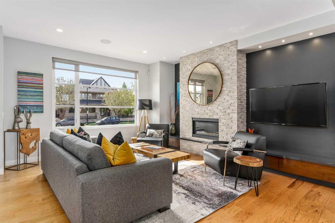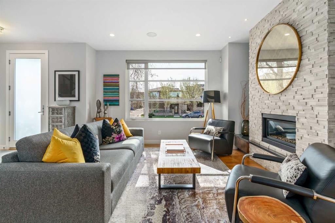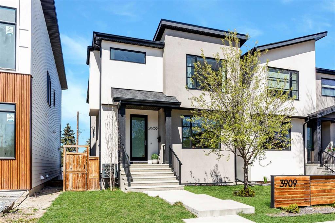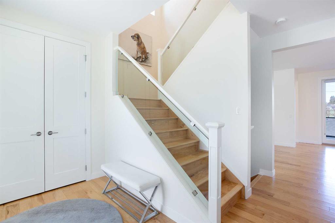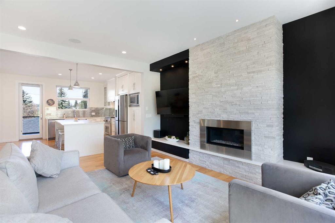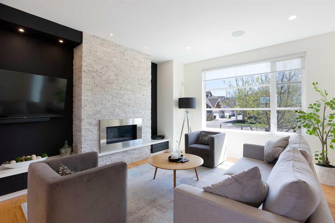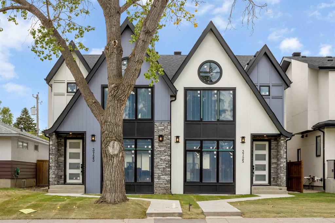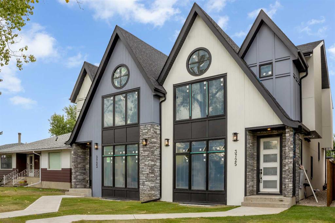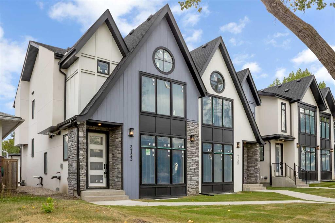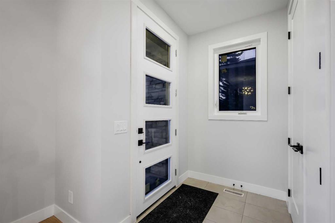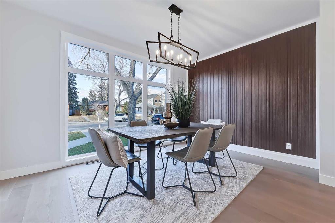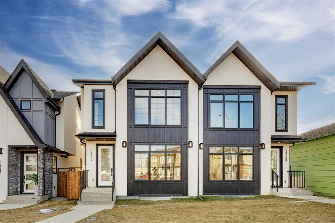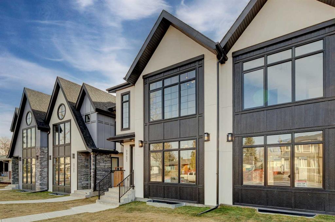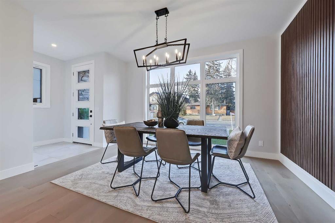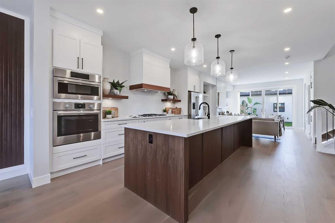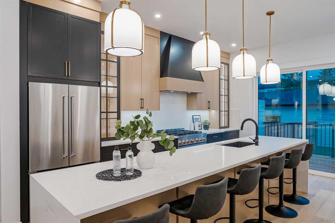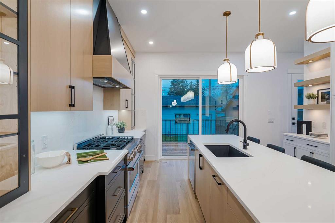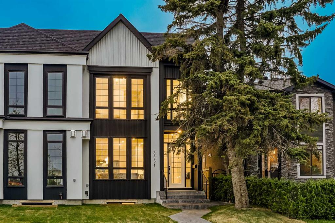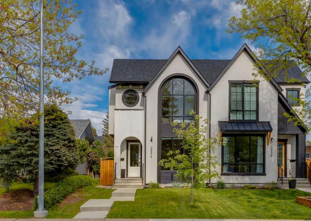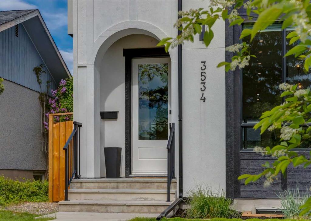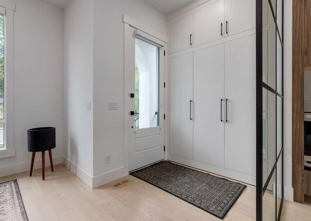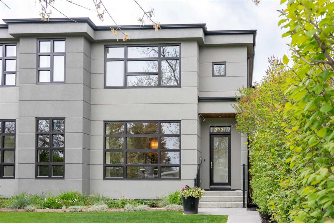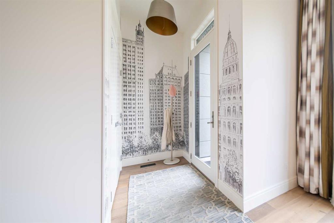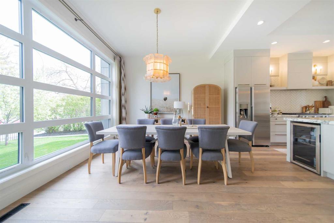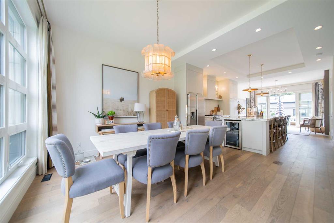120 Burma Star Road SW
Calgary T3E 7Y4
MLS® Number: A2224607
$ 899,900
3
BEDROOMS
3 + 1
BATHROOMS
2015
YEAR BUILT
Bright, airy & beautifully upgraded 2+1 bedroom home in Currie Barracks that exudes pride of ownership offering over 2500 sq ft of developed living space! The open main level presents hardwood floors & high ceilings, showcasing the living room anchored by a feature fireplace, dining area with gorgeous light fixture & kitchen that’s tastefully finished with quartz counter tops, eating bar, plenty of storage & stainless steel appliances. A private office is tucked away just off the foyer – perfect for a home office setup. Completing the main level are a mudroom & 2 piece powder room. The second level hosts 2 bedrooms, each with a private ensuite. The primary bedroom with tray ceiling boasts a walk-in closet with tons of built-in storage plus a luxurious 5 piece ensuite with dual sinks, relaxing soaker tub & separate shower. A second bedroom features ample closet space & a 4 piece ensuite. Laundry facilities are also conveniently located on the second level. Basement development includes a large recreation/media room – great for game or movie night. The fourth bedroom & a 4 piece bath are the finishing touches to the basement. Other notable features include central air conditioning & upgraded lighting. Outside, enjoy the beautifully landscaped front yard with underground sprinklers & back yard with private west facing patio – the perfect space for relaxing or outdoor entertaining. Parking is a breeze with an insulated single detached garage. The family oriented location is incredibly convenient – close to MRU, Axess & Valour Parks, Airport Playground, schools, shopping public transit & effortless access to Crowchild Trail.
| COMMUNITY | Currie Barracks |
| PROPERTY TYPE | Semi Detached (Half Duplex) |
| BUILDING TYPE | Duplex |
| STYLE | 2 Storey, Side by Side |
| YEAR BUILT | 2015 |
| SQUARE FOOTAGE | 1,802 |
| BEDROOMS | 3 |
| BATHROOMS | 4.00 |
| BASEMENT | Finished, Full |
| AMENITIES | |
| APPLIANCES | Central Air Conditioner, Dishwasher, Dryer, Garage Control(s), Gas Range, Microwave, Range Hood, Refrigerator, Tankless Water Heater, Washer, Water Conditioner, Window Coverings |
| COOLING | Central Air |
| FIREPLACE | Electric |
| FLOORING | Carpet, Ceramic Tile, Hardwood |
| HEATING | Forced Air |
| LAUNDRY | Upper Level |
| LOT FEATURES | Back Lane, Back Yard, Front Yard, Landscaped, Lawn, Reverse Pie Shaped Lot, Underground Sprinklers |
| PARKING | Insulated, Single Garage Detached |
| RESTRICTIONS | Easement Registered On Title, Restrictive Covenant |
| ROOF | Asphalt Shingle |
| TITLE | Fee Simple |
| BROKER | RE/MAX First |
| ROOMS | DIMENSIONS (m) | LEVEL |
|---|---|---|
| Game Room | 22`6" x 16`6" | Basement |
| Furnace/Utility Room | 13`0" x 10`0" | Basement |
| Bedroom | 11`0" x 10`8" | Basement |
| 4pc Bathroom | 0`0" x 0`0" | Basement |
| 2pc Bathroom | 0`0" x 0`0" | Main |
| Kitchen | 14`0" x 10`0" | Main |
| Dining Room | 15`0" x 9`6" | Main |
| Living Room | 16`0" x 13`0" | Main |
| Office | 11`0" x 9`6" | Main |
| Laundry | 8`6" x 6`0" | Upper |
| Bedroom - Primary | 14`0" x 14`0" | Upper |
| Bedroom | 14`0" x 11`6" | Upper |
| 4pc Ensuite bath | 0`0" x 0`0" | Upper |
| 5pc Ensuite bath | 0`0" x 0`0" | Upper |

