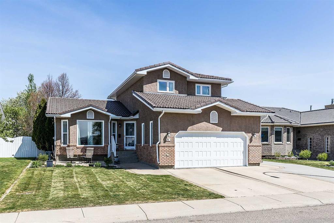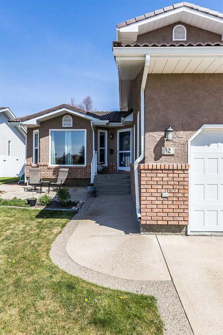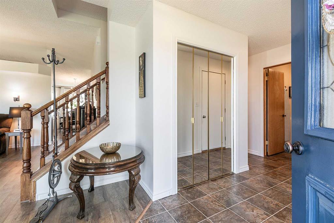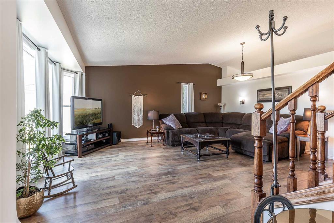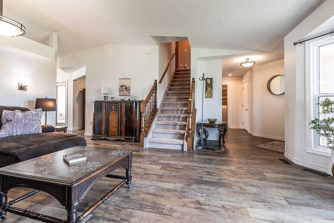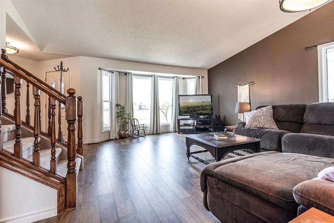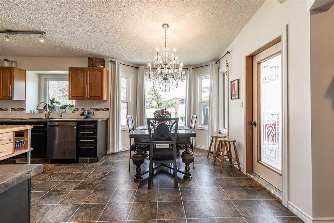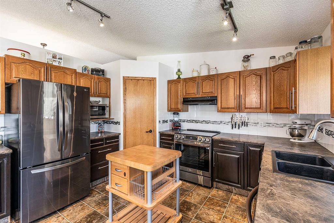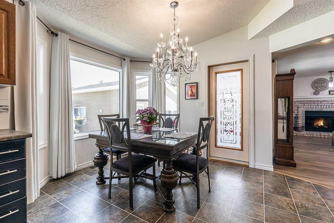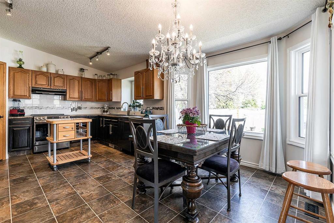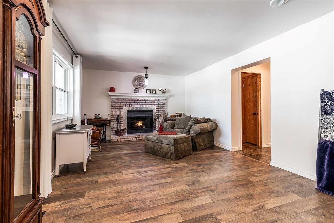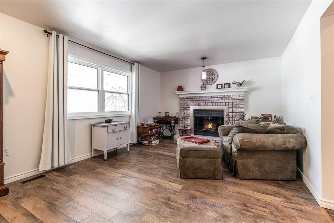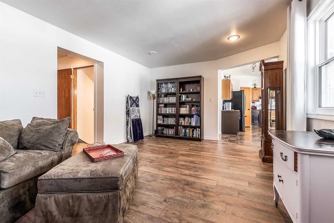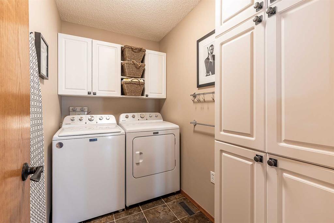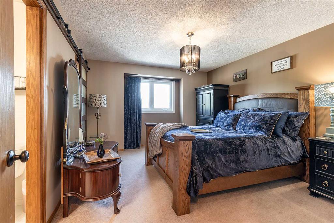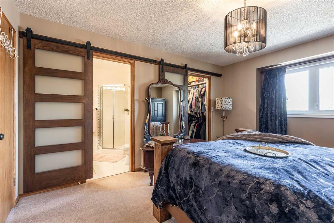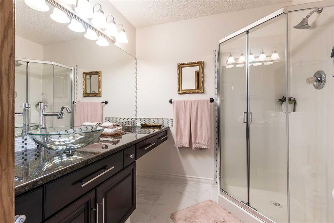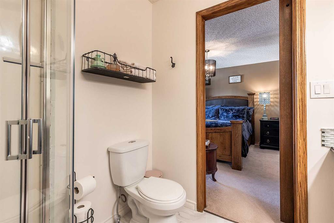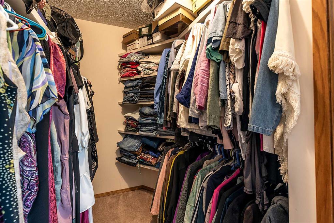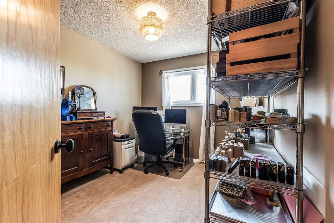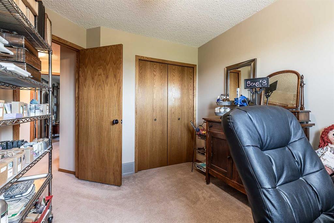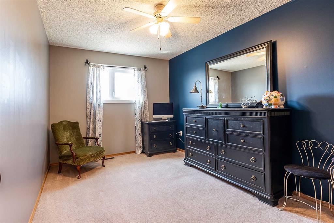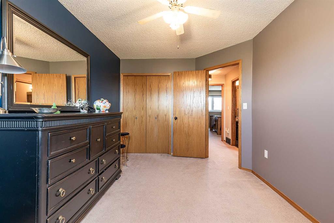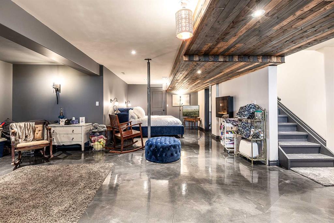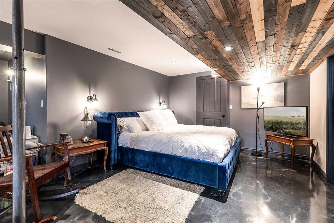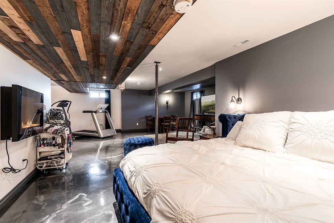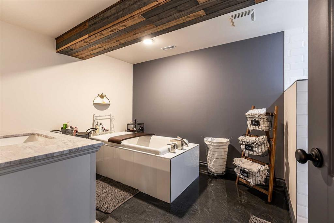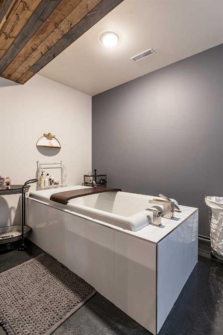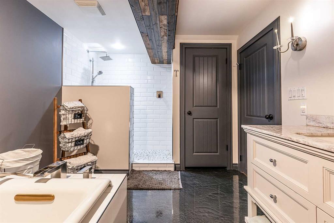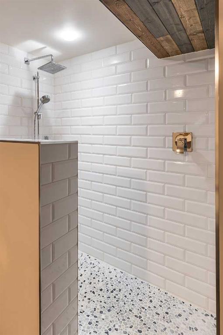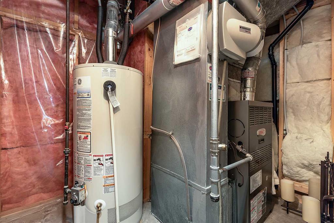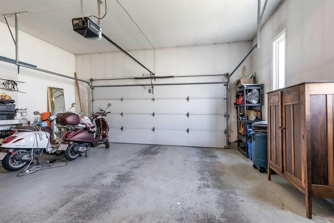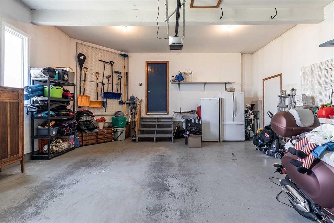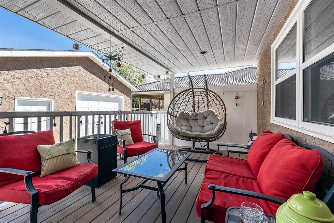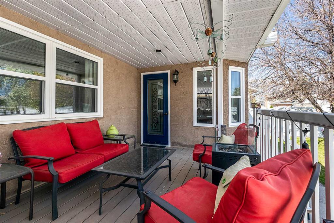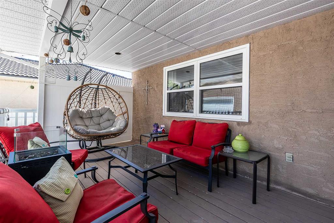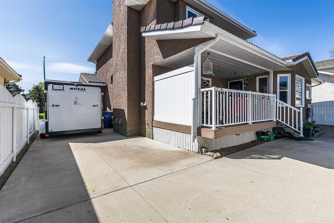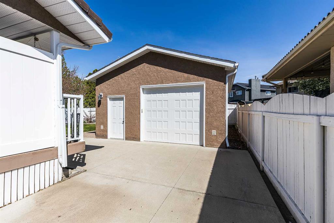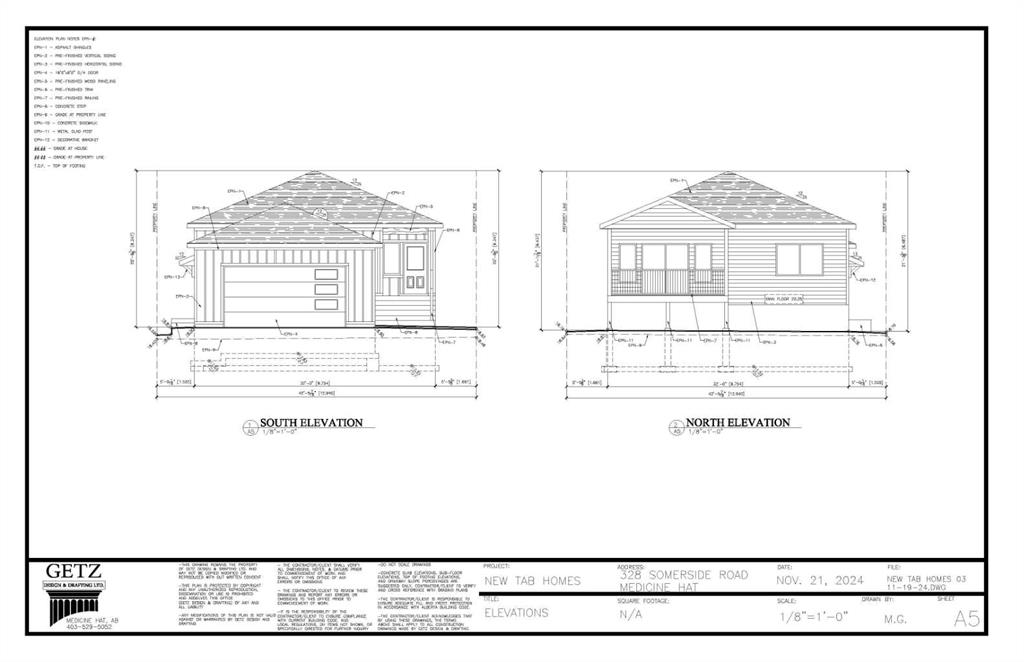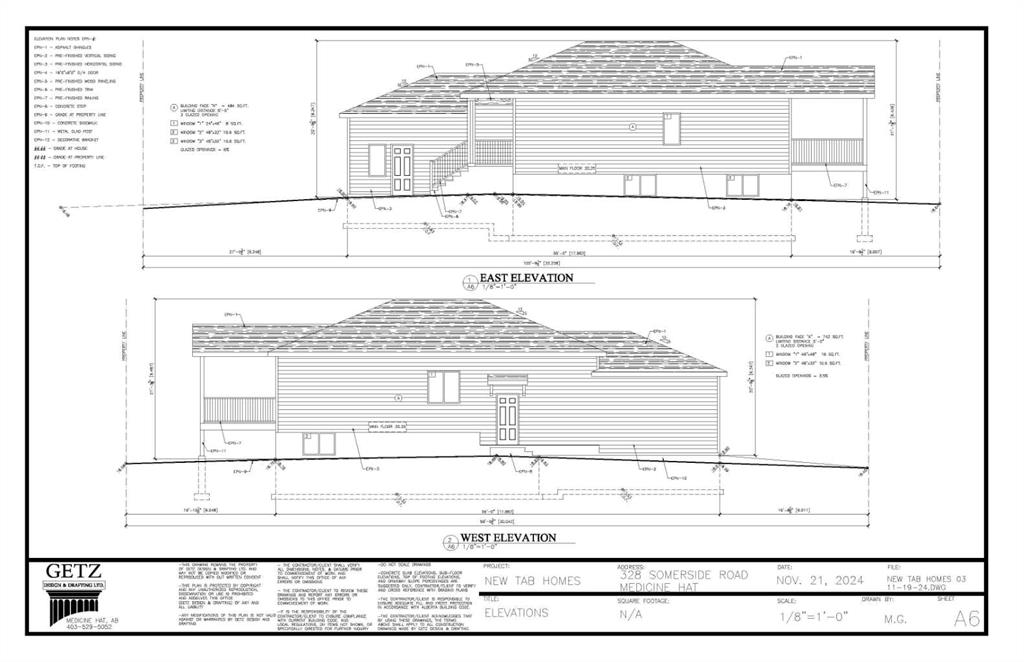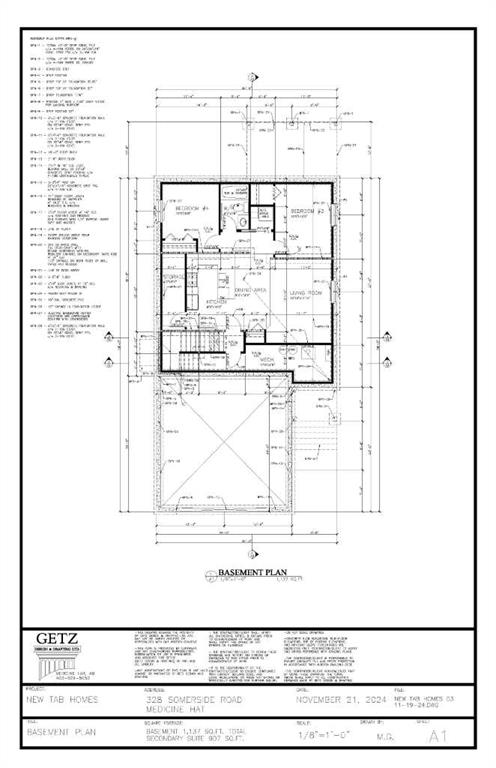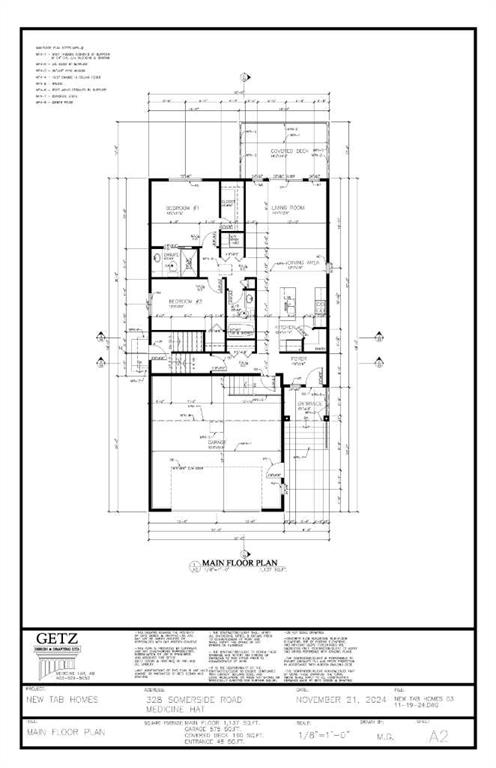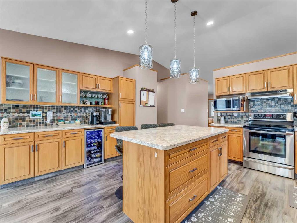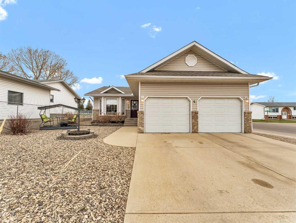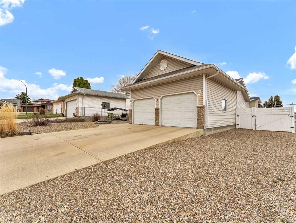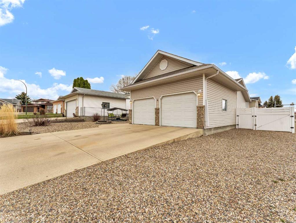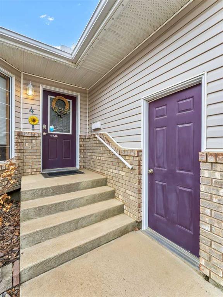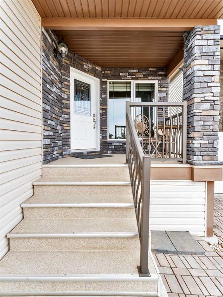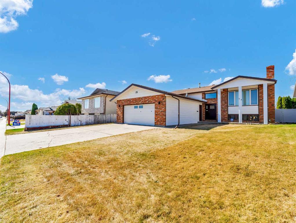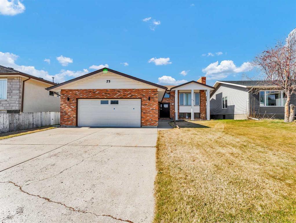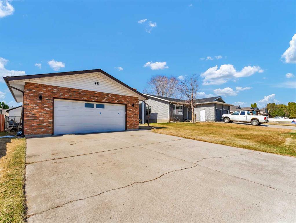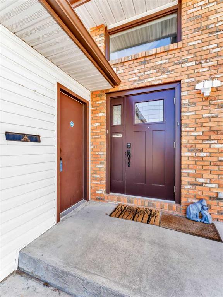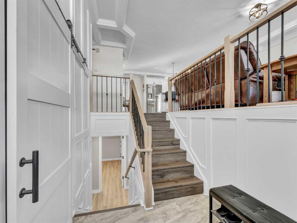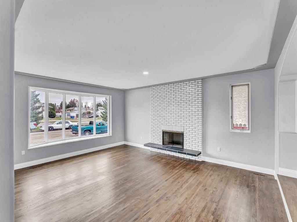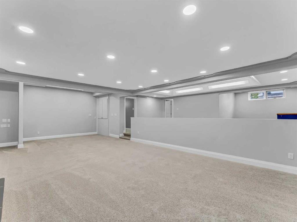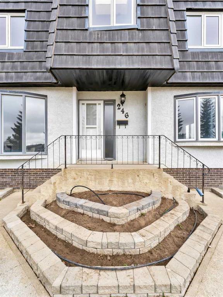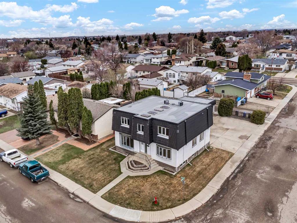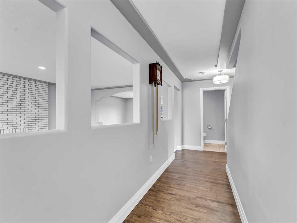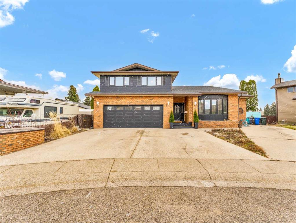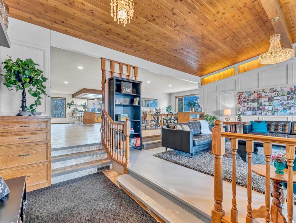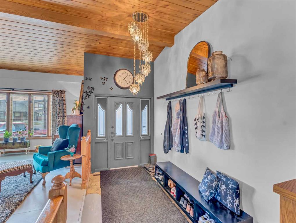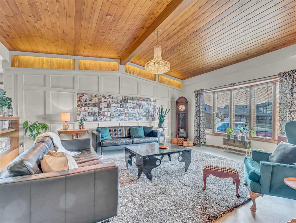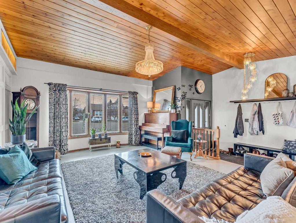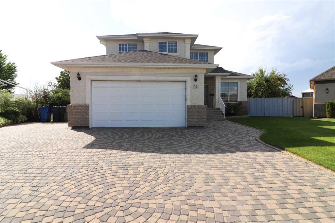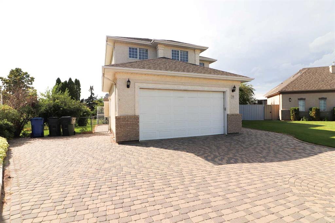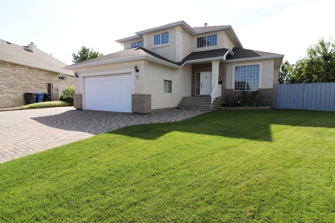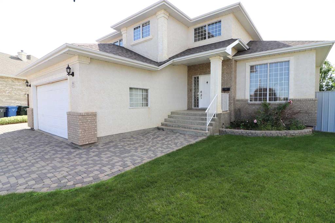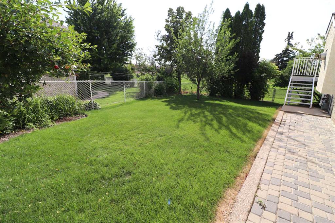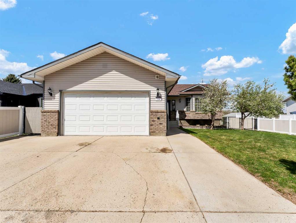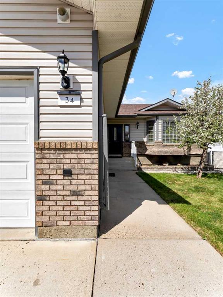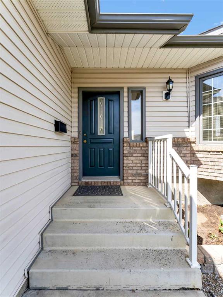12 Taylor Boulevard SE
Medicine Hat T1B 4A5
MLS® Number: A2220351
$ 599,000
3
BEDROOMS
3 + 1
BATHROOMS
1,802
SQUARE FEET
1991
YEAR BUILT
Peace of Mind in the Heart of Taylor – Where Comfort Meets Convenience. Welcome to this beautifully maintained 2-storey in the pristine SE neighborhood of Taylor — a home where peace of mind meets one of the most peaceful locations in the city. Situated directly across from a park and green space, this fully finished home offers space, style, and smart upgrades throughout. From the outside in, pride of ownership is on full display. The solid stucco and brick exterior is complemented by premium clay tile shingles (installed in 2019 at $35,000), new triple-pane vinyl windows, and new garage doors. There’s room for it all — RVs, boats, bikes, and more — with both alley access and dedicated RV parking, plus a rare bonus: two garages — an attached double (21'6" x 22'2") and a detached heated double (19'4" x 23'4"). Inside, the main floor is bright, open, and welcoming with new vinyl plank flooring, fresh paint, and a smart layout perfect for everyday living. The living and dining areas are spacious, while the kitchen features granite countertops, re-stained oak cabinets, and new stainless-steel appliances (2022). Cozy up in the family room around the wood-burning fireplace with gas starter or step out onto the covered deck for easy entertaining, with a natural gas line to the BBQ. The backyard offers mature landscaping in a fully fenced backyard with underground sprinklers all located in a quiet, family-friendly neighborhood. Upstairs you’ll find a spacious primary suite with ensuite, two more generous bedrooms, and a full bath. On the lower level you will find a huge rec room with Epoxy floor and a gorgeous spa bathroom with separate soaker tub and walk-in tile shower,— part of a newly completed basement renovation (fully permitted and compliant), offering an abundance of additional space. This home checks all the boxes for lifestyle, location, and long-term value — all that's left is to move in and enjoy. Average Utilities are $362/month.
| COMMUNITY | Ross Glen |
| PROPERTY TYPE | Detached |
| BUILDING TYPE | House |
| STYLE | 2 Storey |
| YEAR BUILT | 1991 |
| SQUARE FOOTAGE | 1,802 |
| BEDROOMS | 3 |
| BATHROOMS | 4.00 |
| BASEMENT | Finished, Full |
| AMENITIES | |
| APPLIANCES | Central Air Conditioner, Convection Oven, Dishwasher, Refrigerator, Washer/Dryer, Window Coverings |
| COOLING | Central Air |
| FIREPLACE | Family Room, Gas Starter, Wood Burning |
| FLOORING | Carpet, Other, Vinyl |
| HEATING | Forced Air, Natural Gas |
| LAUNDRY | Main Level |
| LOT FEATURES | Back Lane, Landscaped, Level, Underground Sprinklers |
| PARKING | Double Garage Attached, Double Garage Detached |
| RESTRICTIONS | None Known |
| ROOF | Clay Tile |
| TITLE | Fee Simple |
| BROKER | RE/MAX MEDALTA REAL ESTATE |
| ROOMS | DIMENSIONS (m) | LEVEL |
|---|---|---|
| Game Room | 30`10" x 30`1" | Basement |
| 4pc Bathroom | 14`5" x 9`4" | Basement |
| Furnace/Utility Room | 7`0" x 12`3" | Basement |
| Living Room | 18`9" x 20`3" | Main |
| Kitchen | 9`9" x 12`8" | Main |
| Dining Room | 9`4" x 14`8" | Main |
| Family Room | 19`1" x 12`6" | Main |
| 2pc Bathroom | 8`5" x 4`6" | Main |
| Laundry | 8`5" x 5`0" | Main |
| Bedroom - Primary | 12`1" x 14`11" | Upper |
| 3pc Ensuite bath | 6`9" x 7`3" | Upper |
| Bedroom | 9`5" x 11`8" | Upper |
| Bedroom | 9`5" x 13`10" | Upper |
| 4pc Bathroom | 8`1" x 5`0" | Upper |

