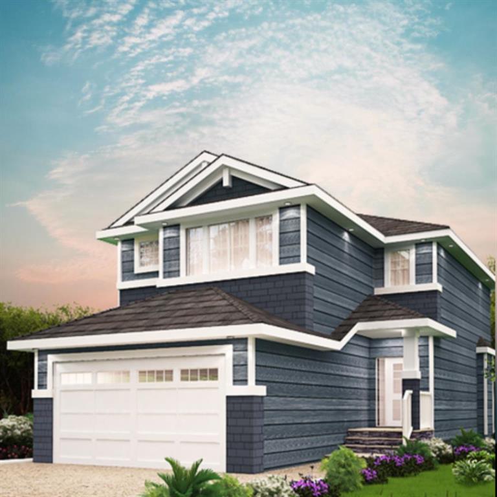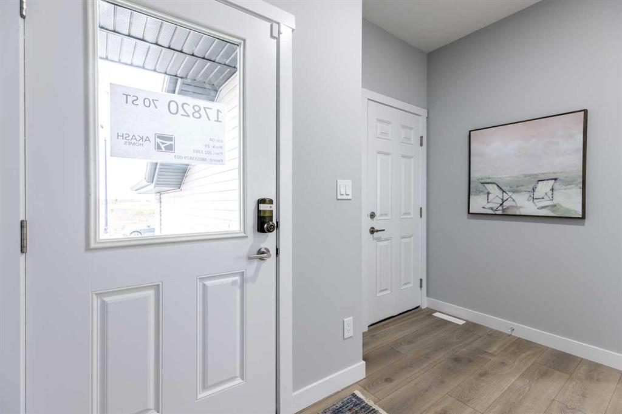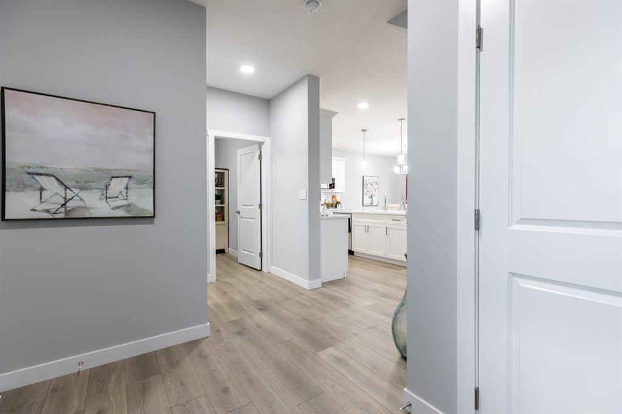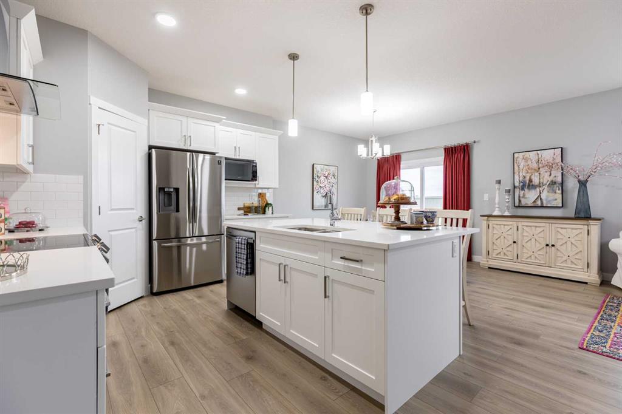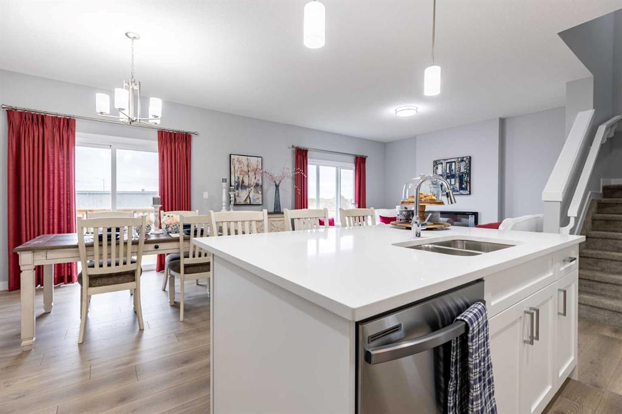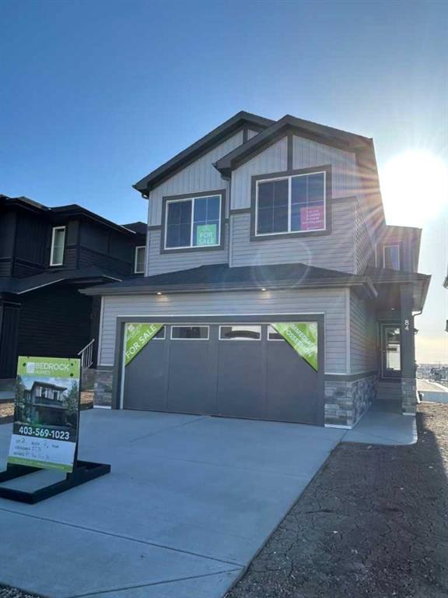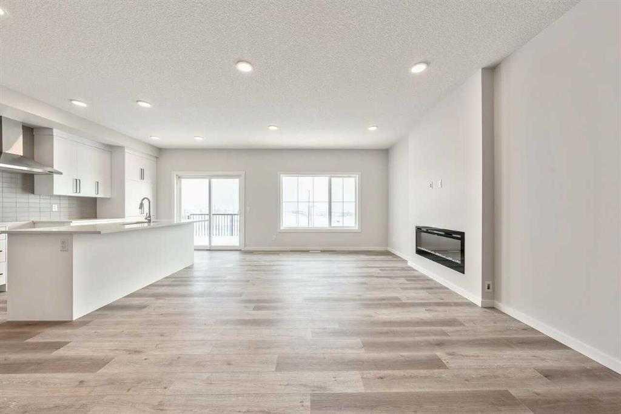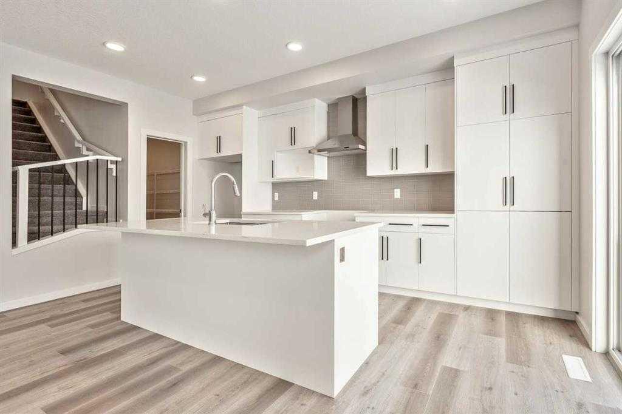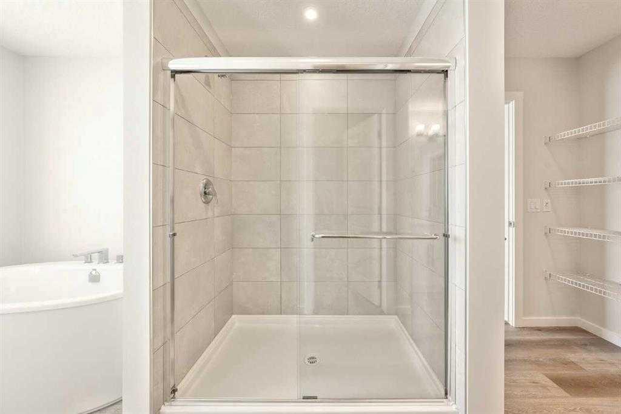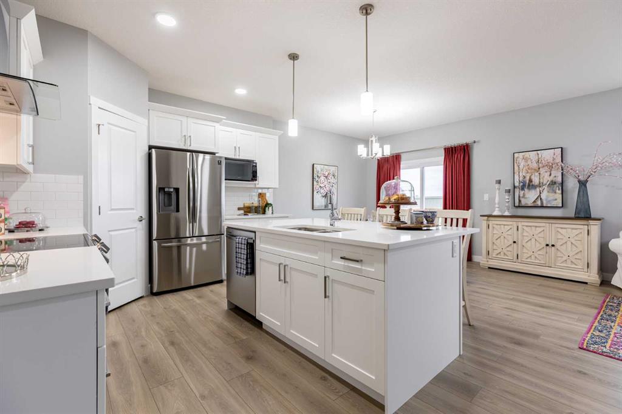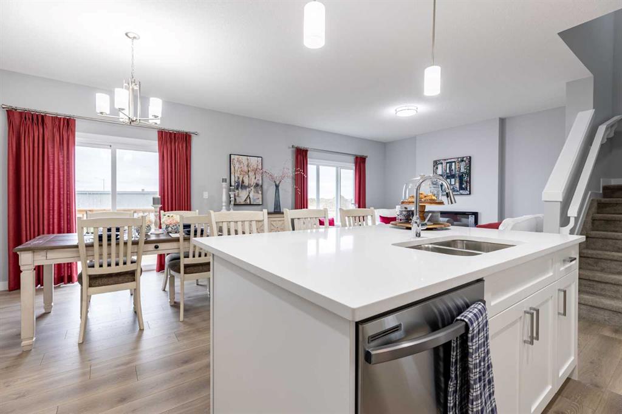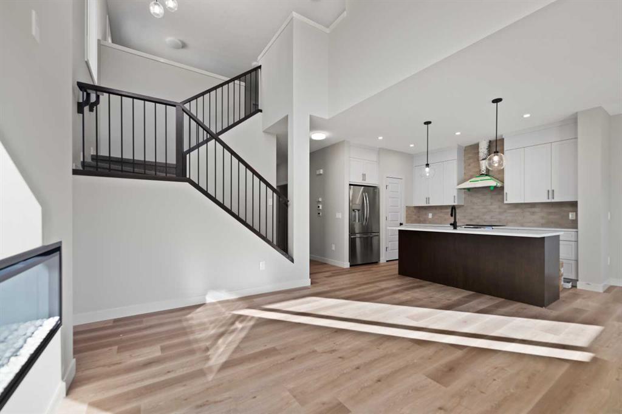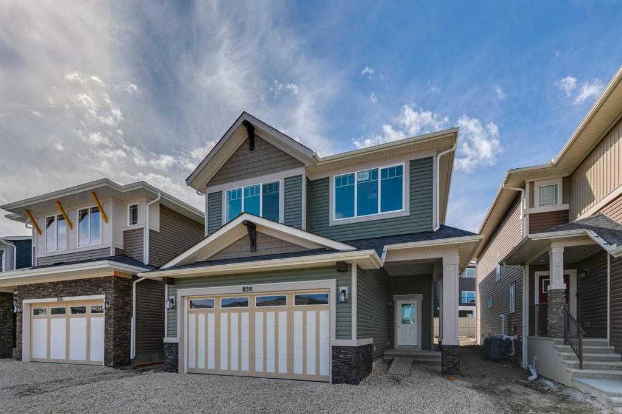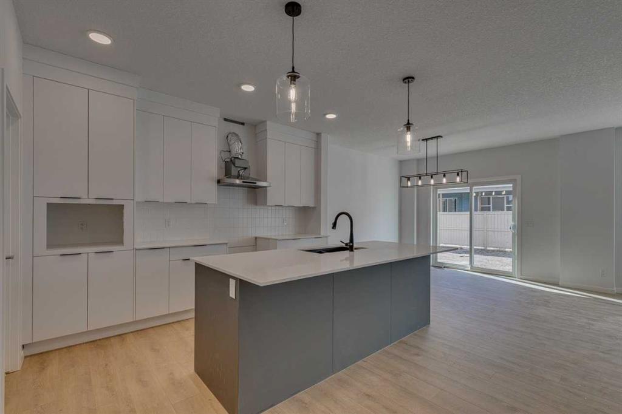12 Key Cove SW
Airdrie T4B5T3
MLS® Number: A2188948
$ 714,175
4
BEDROOMS
2 + 1
BATHROOMS
2,131
SQUARE FEET
2024
YEAR BUILT
Welcome to the Birkley, a beautiful home designed for modern living. The main floor features 9' knockdown ceilings and luxury vinyl plank flooring throughout, including all wet areas. The executive kitchen is a showstopper, offering a gas cooktop, built-in stainless steel appliances and a walk-through pantry. Enjoy quartz countertops with undermount sinks throughout the home. The spacious living area boasts an electric fireplace, while extra windows fill the home with natural light. The vaulted ceiling in the bonus room adds to the airy feel. The 5-piece ensuite includes a walk-in shower with tiled walls, bench, and glass barn door, a soaker tub, dual undermount sinks, and a private WC. Step outside to the rear 12'x10' deck with a BBQ gas line, perfect for entertaining. A side entrance adds even more convenience to this fantastic home.
| COMMUNITY | Key Ranch |
| PROPERTY TYPE | Detached |
| BUILDING TYPE | House |
| STYLE | 2 Storey |
| YEAR BUILT | 2024 |
| SQUARE FOOTAGE | 2,131 |
| BEDROOMS | 4 |
| BATHROOMS | 3.00 |
| BASEMENT | Full, Unfinished |
| AMENITIES | |
| APPLIANCES | Built-In Oven, Dishwasher, Gas Cooktop, Microwave, Range Hood, Refrigerator, Tankless Water Heater |
| COOLING | None |
| FIREPLACE | Decorative, Electric |
| FLOORING | Carpet, Vinyl |
| HEATING | Forced Air, Natural Gas |
| LAUNDRY | Upper Level |
| LOT FEATURES | Back Yard |
| PARKING | Double Garage Attached |
| RESTRICTIONS | Easement Registered On Title, Restrictive Covenant, Utility Right Of Way |
| ROOF | Asphalt Shingle |
| TITLE | Fee Simple |
| BROKER | Bode Platform Inc. |
| ROOMS | DIMENSIONS (m) | LEVEL |
|---|---|---|
| Great Room | 13`4" x 13`0" | Main |
| Kitchen | 12`7" x 14`1" | Main |
| Dinette | 9`7" x 13`4" | Main |
| 2pc Bathroom | 0`0" x 0`0" | Main |
| 4pc Bathroom | 0`0" x 0`0" | Upper |
| 5pc Ensuite bath | 0`0" x 0`0" | Upper |
| Bonus Room | 16`7" x 10`8" | Upper |
| Bedroom - Primary | 12`5" x 13`7" | Upper |
| Bedroom | 9`6" x 10`0" | Upper |
| Bedroom | 9`4" x 11`5" | Upper |
| Bedroom | 9`5" x 11`2" | Upper |


































