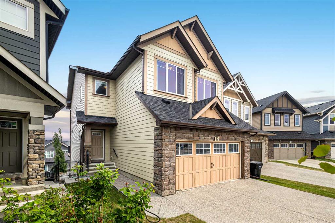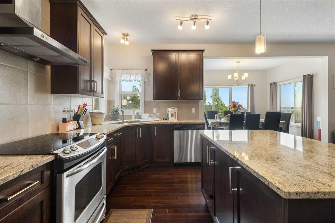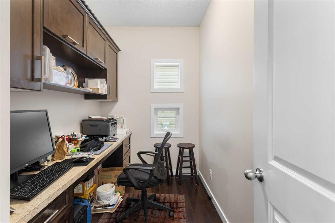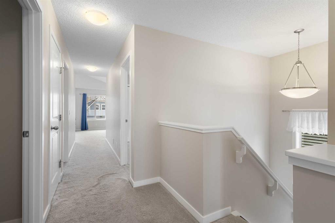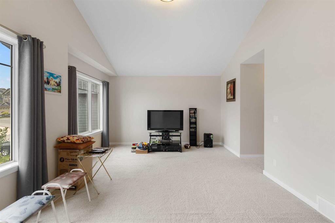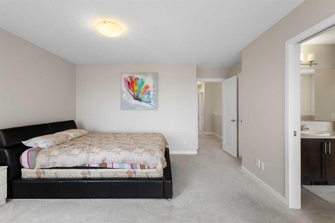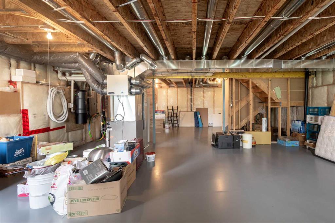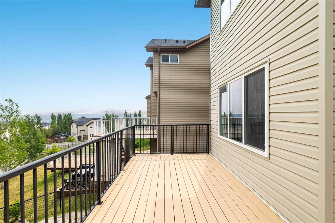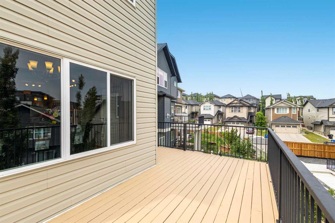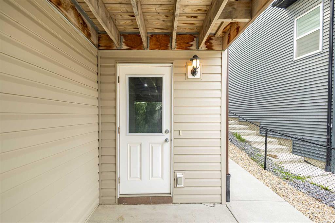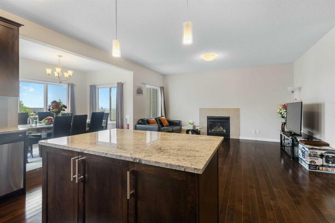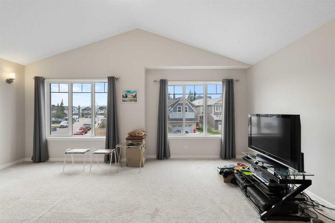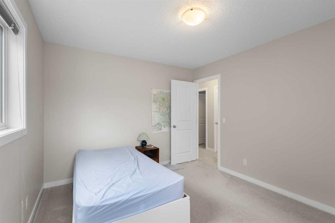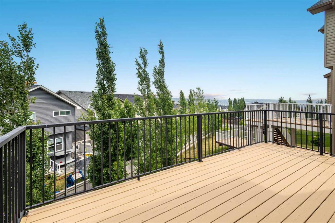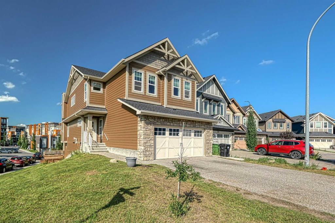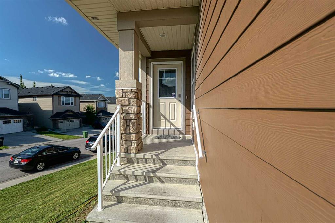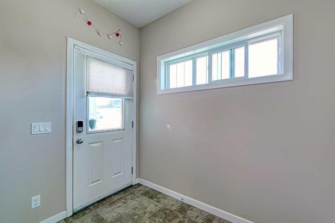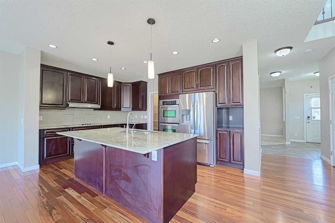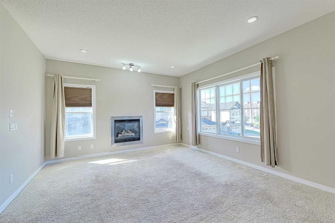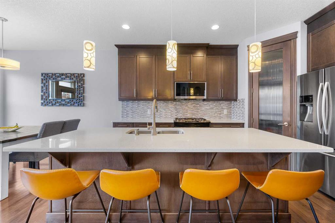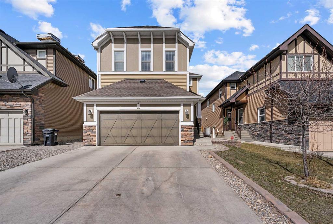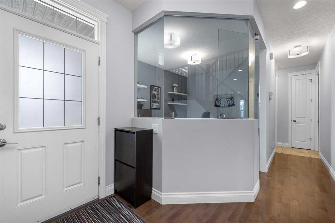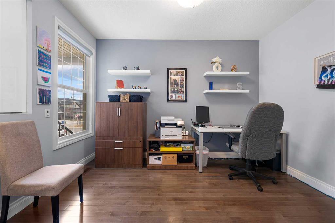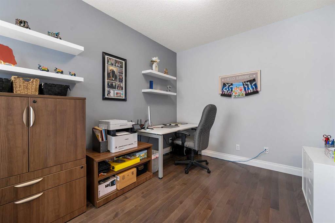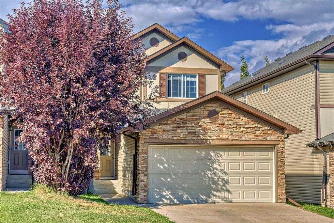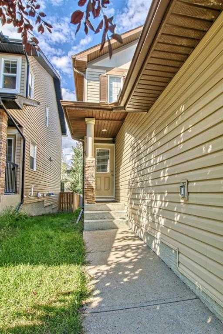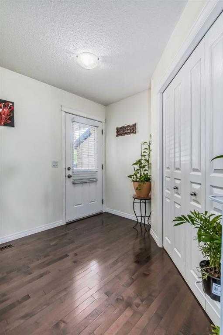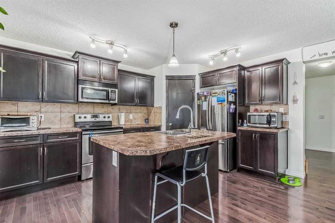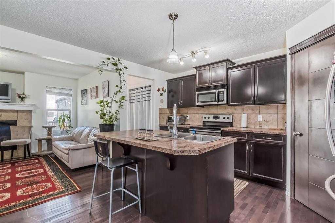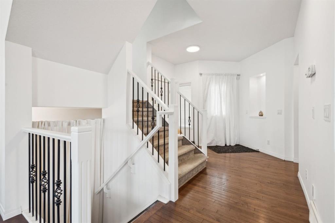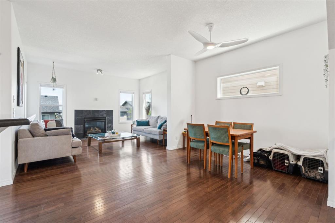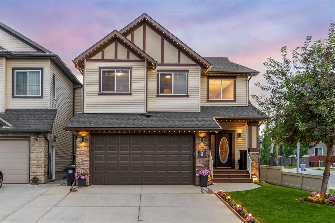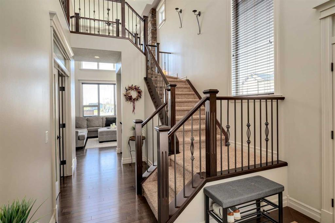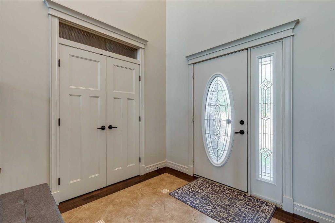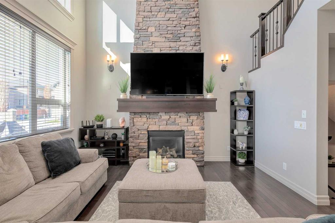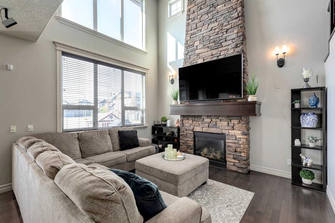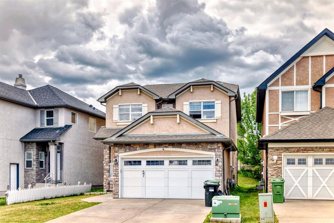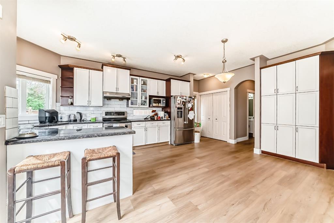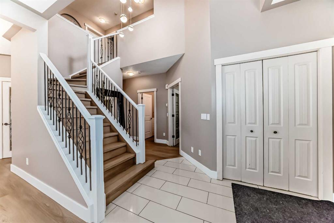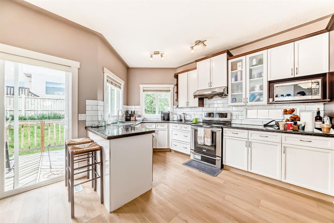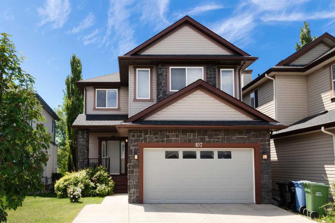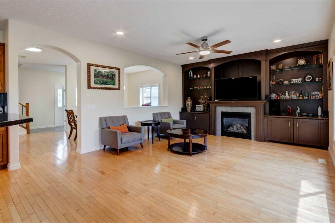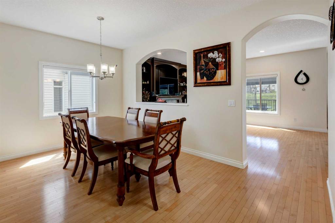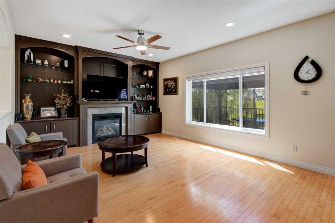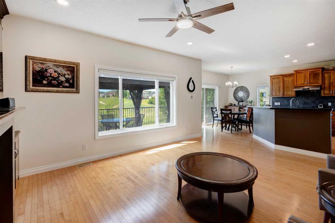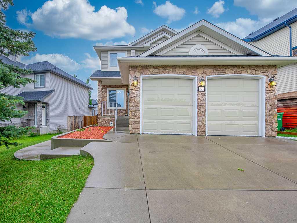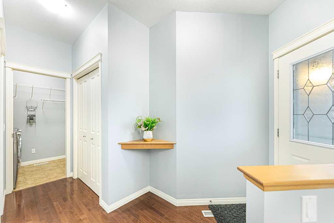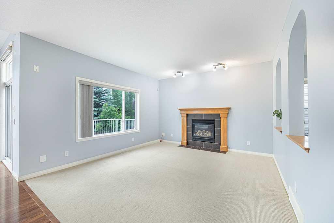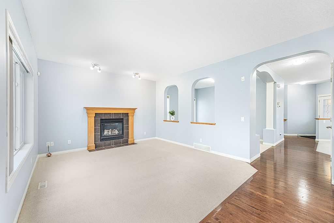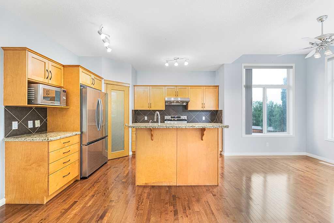12 KINCORA Mews NW
Calgary T3R 0N3
MLS® Number: A2230667
$ 880,000
3
BEDROOMS
2 + 1
BATHROOMS
2,330
SQUARE FEET
2012
YEAR BUILT
***Open house 3-5pm at 5th July, 2025 ***First time ever on the market! Nestled on a quiet cul-de-sac in scenic Kincora, this upgraded walkout home offers a rare combination of panoramic views, privacy, and pride of ownership. Set on an elevated lot backing onto open green space, enjoy sweeping northwest-facing views and evening light from both levels and the spacious upper deck. The chef’s kitchen boasts granite countertops, stainless steel appliances, rich 42” cabinetry, island seating, and a walk-through pantry. The bright dining area is wrapped in windows and flows seamlessly to a two-tiered deck—ideal for entertaining. Upstairs, find a vaulted bonus room, upper laundry, and an oversized primary retreat with skyline views from dual corner windows. Additional highlights include 9’ ceilings, hardwood flooring, designer lighting, an extended garage with 16’ wide door, and an unfinished walkout basement awaiting your ideas. Exterior fully updated: brand-new windows, siding, and roof provide total peace of mind. Unbeatable convenience: just minutes from Costco, T&T, Walmart, and Beacon Hill/Creekside shopping. Zoned for Simons Valley School (K–6), Colonel Irvine School (7–9, Mandarin bilingual), and John G. Diefenbaker High School (10–12, IB program)—an exceptional opportunity for families.
| COMMUNITY | Kincora |
| PROPERTY TYPE | Detached |
| BUILDING TYPE | House |
| STYLE | 2 Storey |
| YEAR BUILT | 2012 |
| SQUARE FOOTAGE | 2,330 |
| BEDROOMS | 3 |
| BATHROOMS | 3.00 |
| BASEMENT | Full, Unfinished, Walk-Out To Grade |
| AMENITIES | |
| APPLIANCES | Dishwasher, Electric Cooktop, Garage Control(s), Microwave, Range Hood, Refrigerator, Washer/Dryer, Window Coverings |
| COOLING | None |
| FIREPLACE | Gas |
| FLOORING | Carpet, Hardwood |
| HEATING | Forced Air |
| LAUNDRY | Laundry Room |
| LOT FEATURES | Back Yard, Garden, Low Maintenance Landscape, Paved, Pie Shaped Lot, Private, Views |
| PARKING | Covered, Double Garage Attached, Driveway, Garage Door Opener, Garage Faces Front |
| RESTRICTIONS | None Known |
| ROOF | Asphalt Shingle |
| TITLE | Fee Simple |
| BROKER | Power Properties |
| ROOMS | DIMENSIONS (m) | LEVEL |
|---|---|---|
| Flex Space | 23`9" x 40`3" | Basement |
| 2pc Bathroom | 4`11" x 5`0" | Main |
| Dining Room | 12`0" x 8`6" | Main |
| Foyer | 12`1" x 8`3" | Main |
| Kitchen | 9`10" x 16`2" | Main |
| Living Room | 15`2" x 16`2" | Main |
| Mud Room | 7`3" x 8`10" | Main |
| Office | 9`5" x 5`11" | Main |
| 4pc Bathroom | 10`6" x 4`11" | Second |
| 5pc Ensuite bath | 11`5" x 11`0" | Second |
| Bedroom | 10`6" x 12`2" | Second |
| Bedroom | 10`6" x 10`3" | Second |
| Den | 12`0" x 9`1" | Second |
| Family Room | 19`0" x 13`0" | Second |
| Laundry | 10`6" x 7`3" | Second |
| Bedroom - Primary | 14`3" x 14`4" | Second |
| Walk-In Closet | 10`4" x 6`10" | Upper |

