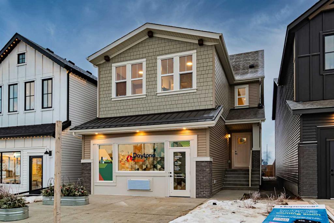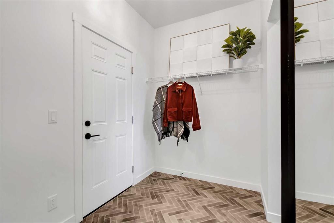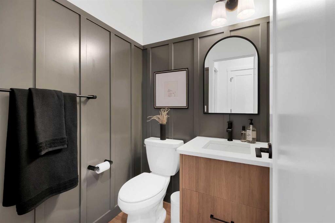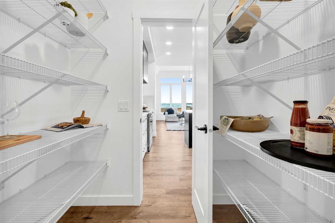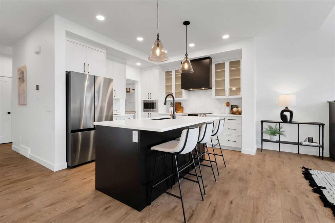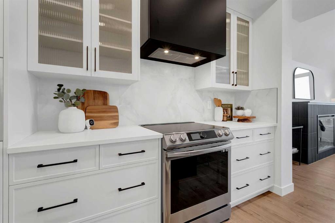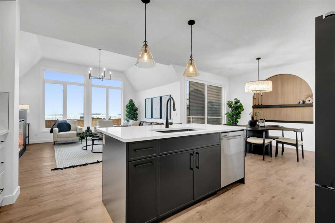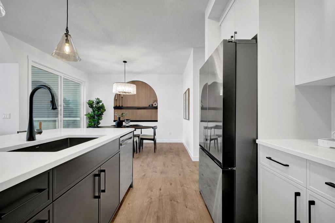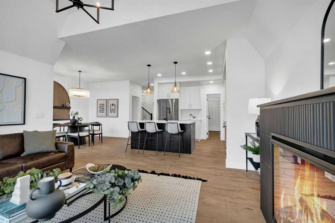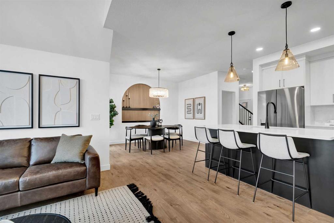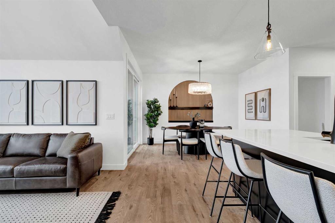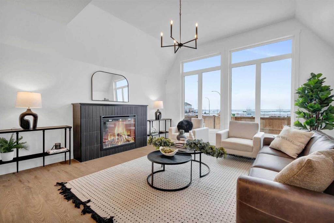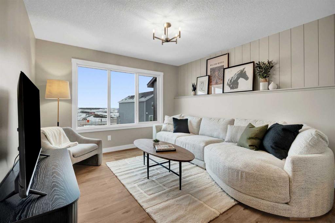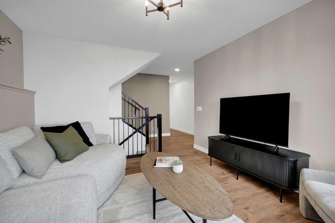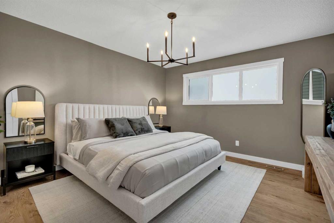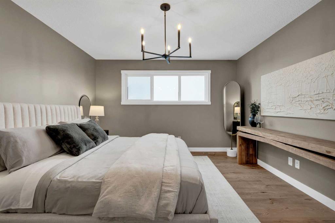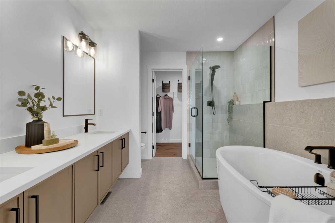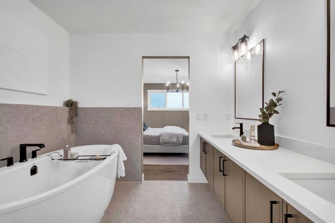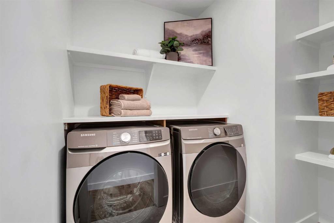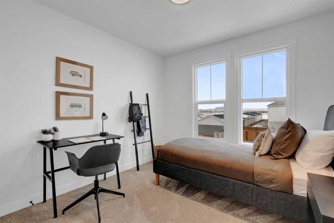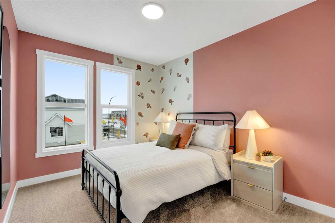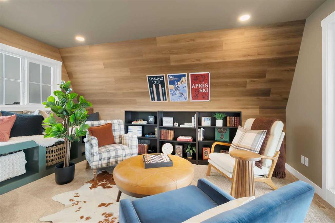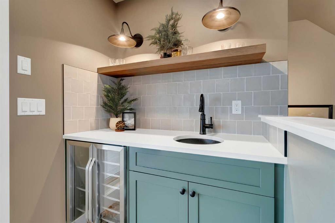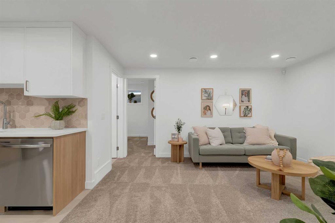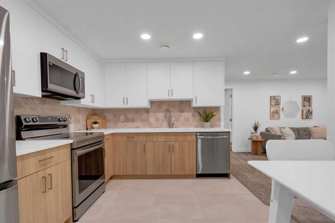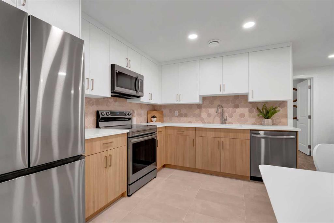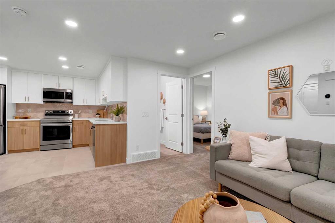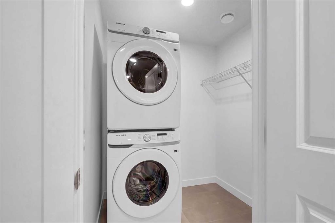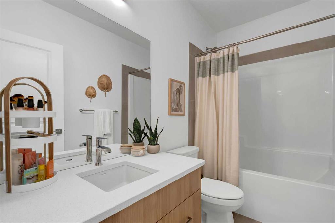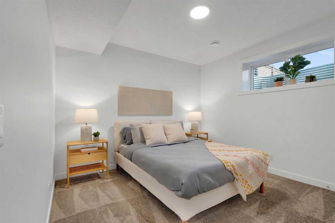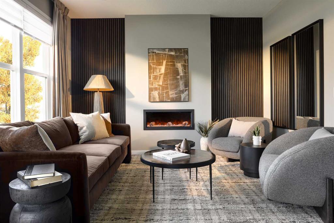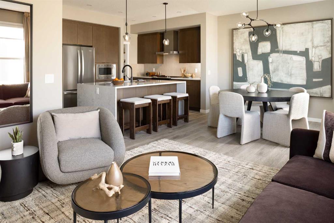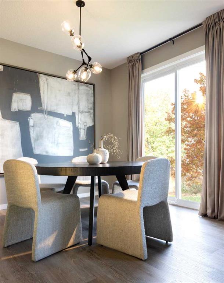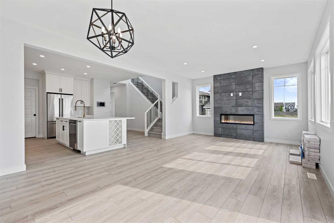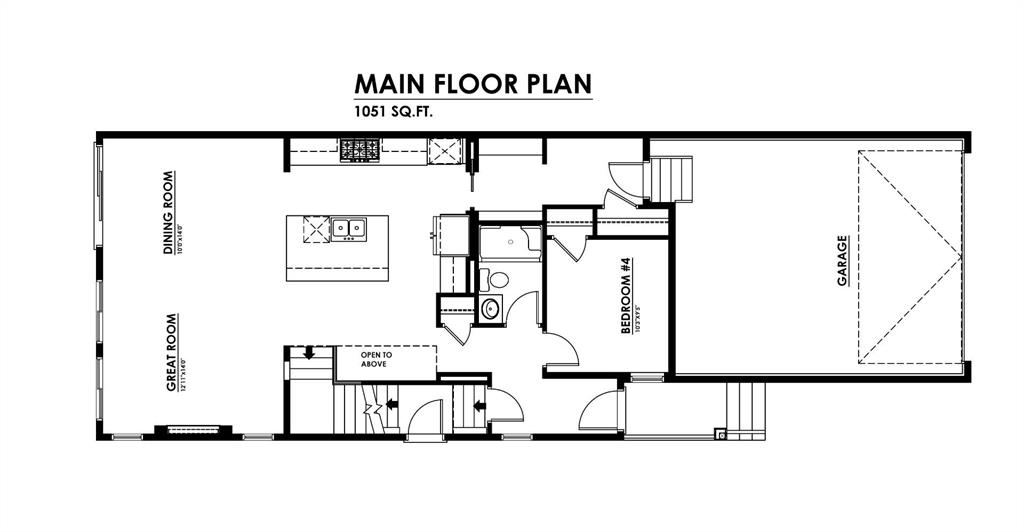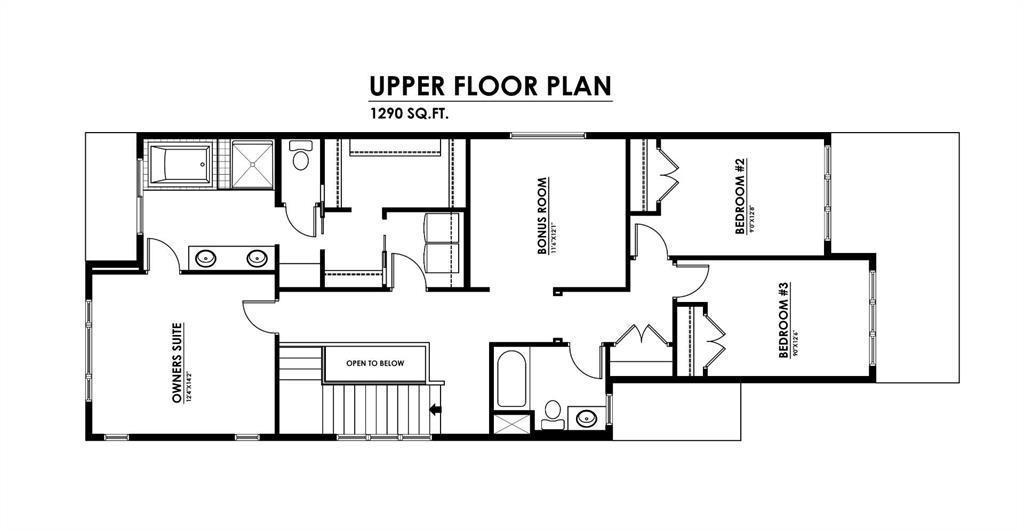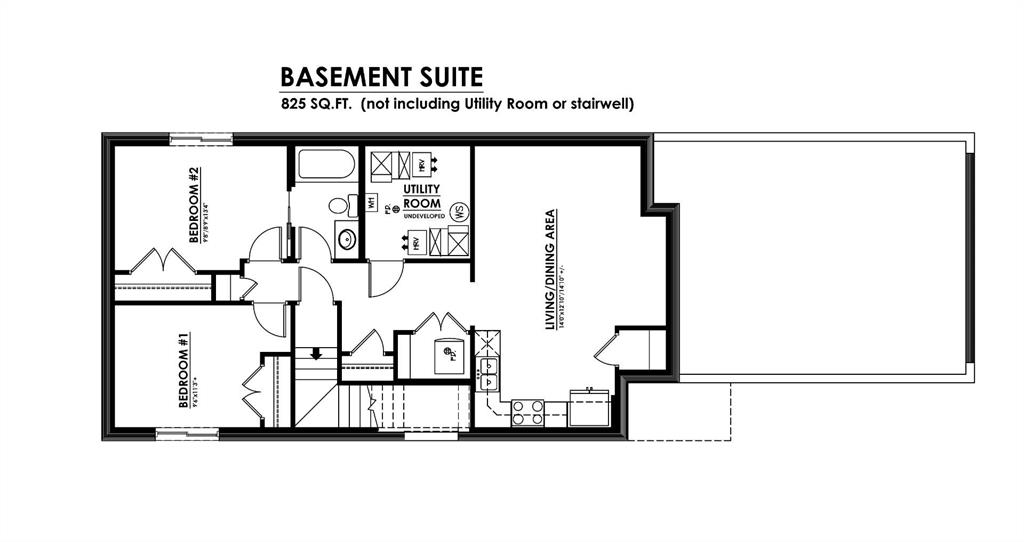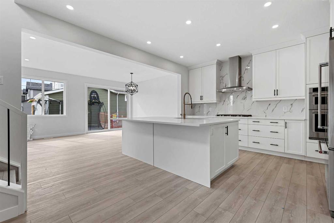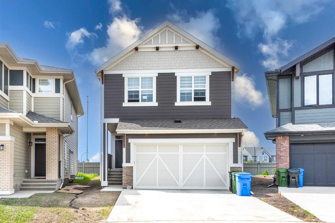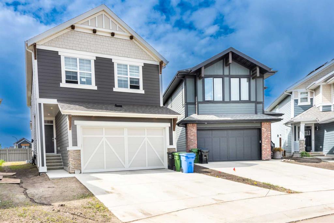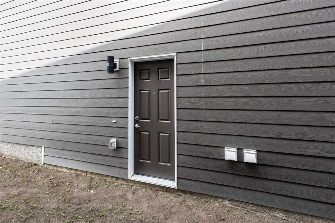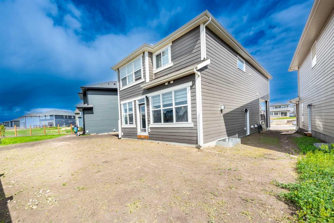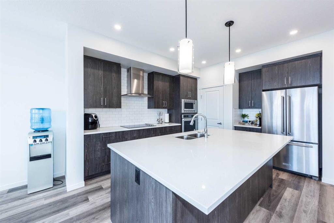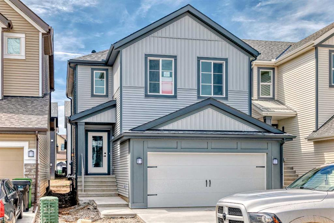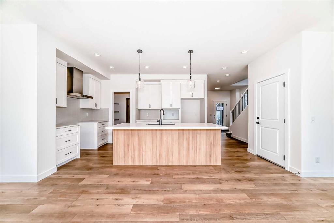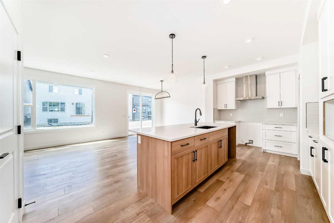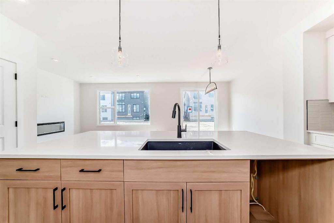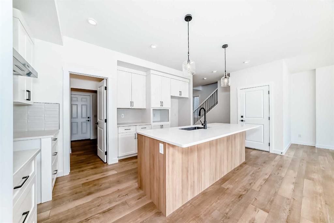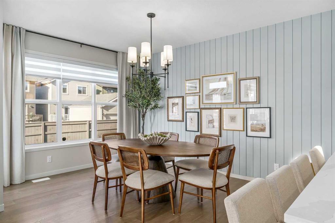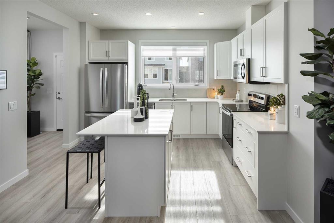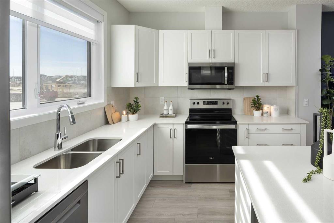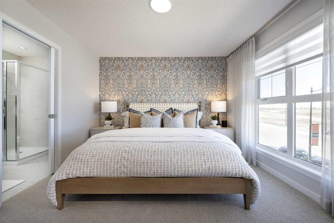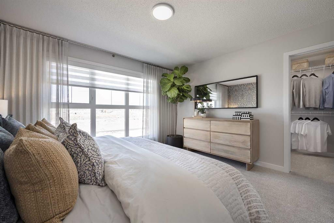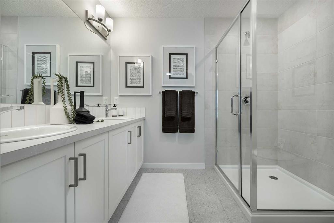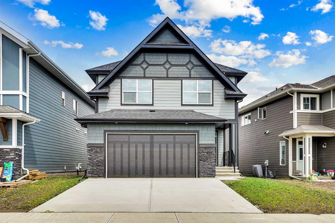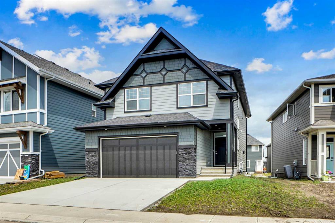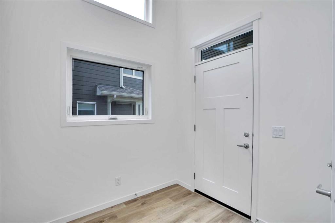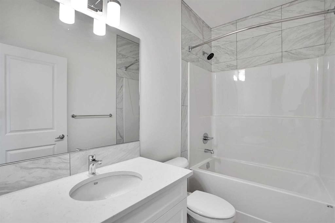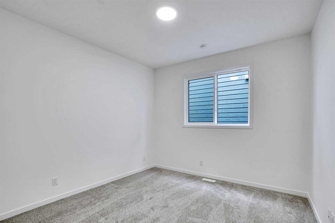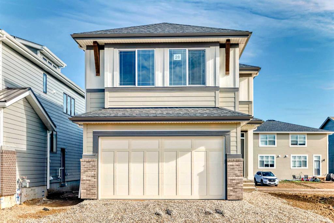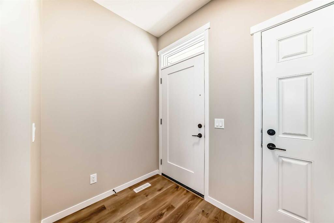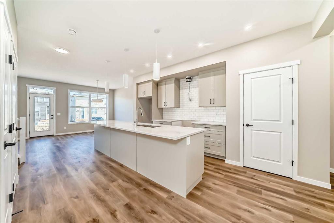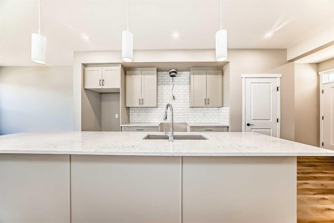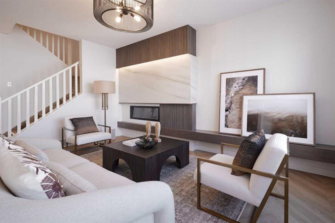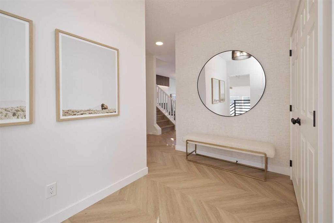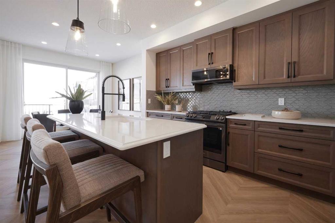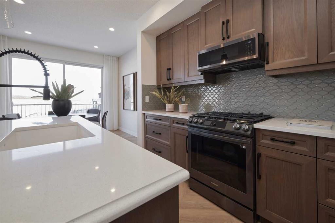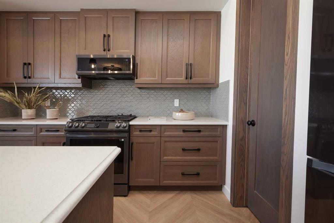12 Heirloom Drive SE
Calgary T3S 0H3
MLS® Number: A2233565
$ 899,900
4
BEDROOMS
3 + 1
BATHROOMS
2024
YEAR BUILT
Welcome to 12 Heirloom Drive SE, a stunning former Daytona Homes show home in the heart of Rangeview, Calgary’s unique Garden-to-Table community. Brimming with thoughtful upgrades, a developed loft mezzanine, and a fully finished legal basement suite, this home is the perfect mix of luxury, function, and flexibility. Step inside through the double attached garage into a practical mudroom, which connects directly to a walk-through pantry leading into the beautifully finished kitchen. This space is anchored by a large island and flush eating bar, offering plenty of room for meal prep, casual dining, and entertaining. Premium finishes throughout highlight the show home quality Daytona is known for. Adjacent to the kitchen is a bright nook eating area, and at the back, the great room impresses with its raised ceiling and cozy fireplace. A two-piece bathroom and a welcoming front foyer tie the main level together. Upstairs, a corner bonus room offers an ideal spot for movie nights or a family play area. Beside it, the spacious primary suite is designed for relaxation, featuring a five-piece ensuite with dual sinks, a freestanding soaker tub, a tiled shower, and a large walk-in closet with two sections for easy organization. Two additional bedrooms share a four-piece bathroom down the hall, along with a generous laundry room conveniently located for daily ease. One level up, the bright loft mezzanine adds a special touch, complete with its own balcony and a built-in wet bar — perfect for relaxing evenings or entertaining guests with a view of the neighborhood. Downstairs, the fully finished basement has been developed as a legal suite, offering a complete additional living space with its own bedroom, four-piece bathroom, full kitchen with an eating area, spacious living room, and a spot for a washer and dryer. It’s the perfect setup for extended family, guests, or rental income. Living in Rangeview means enjoying a lifestyle centered on community and fresh local food. Residents benefit from shared garden plots, orchards, a central greenhouse, seasonal markets, and an inviting network of parks, pathways, and gathering spaces where neighbors truly connect. Combining show home quality, smart design, and Rangeview’s unique charm, 12 Heirloom Drive SE stands out as a home that delivers more than just great living, it’s a place to grow, share, and feel right at home. Book your private tour today and see everything this exceptional property has to offer.
| COMMUNITY | Rangeview |
| PROPERTY TYPE | Detached |
| BUILDING TYPE | House |
| STYLE | 2 Storey |
| YEAR BUILT | 2024 |
| SQUARE FOOTAGE | 2,306 |
| BEDROOMS | 4 |
| BATHROOMS | 4.00 |
| BASEMENT | Finished, Full, Suite |
| AMENITIES | |
| APPLIANCES | Dishwasher, Electric Stove, Garage Control(s), Microwave, Refrigerator |
| COOLING | Full |
| FIREPLACE | Electric |
| FLOORING | Carpet, Ceramic Tile, Vinyl Plank |
| HEATING | Forced Air |
| LAUNDRY | Laundry Room |
| LOT FEATURES | Back Yard, City Lot, Interior Lot |
| PARKING | Double Garage Attached |
| RESTRICTIONS | None Known |
| ROOF | Asphalt Shingle |
| TITLE | Fee Simple |
| BROKER | Royal LePage Benchmark |
| ROOMS | DIMENSIONS (m) | LEVEL |
|---|---|---|
| Nook | 12`8" x 10`0" | Main |
| Great Room | 17`2" x 15`0" | Main |
| Kitchen | 11`3" x 11`10" | Main |
| 2pc Bathroom | 5`6" x 5`4" | Main |
| Foyer | 7`6" x 11`0" | Main |
| Mud Room | 6`8" x 8`10" | Main |
| Bonus Room | 12`10" x 12`0" | Second |
| Bedroom - Primary | 14`0" x 12`10" | Second |
| 5pc Ensuite bath | 17`2" x 11`2" | Second |
| Bedroom | 11`2" x 9`0" | Second |
| Bedroom | 9`10" x 9`8" | Second |
| Laundry | 7`10" x 7`0" | Second |
| 4pc Bathroom | 7`6" x 12`6" | Second |
| Bedroom | 11`8" x 11`6" | Suite |
| Living Room | 12`1" x 14`3" | Suite |
| 4pc Bathroom | 5`8" x 9`3" | Suite |
| Kitchen With Eating Area | 11`5" x 14`7" | Suite |
| Loft | 15`6" x 11`9" | Third |

