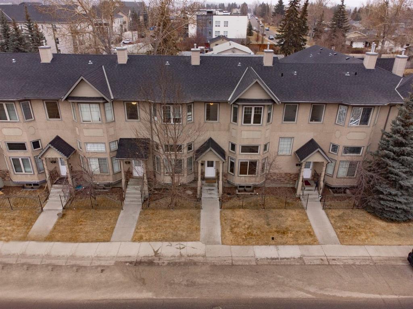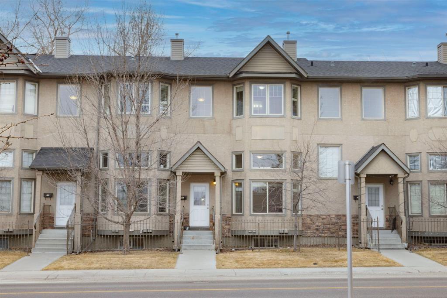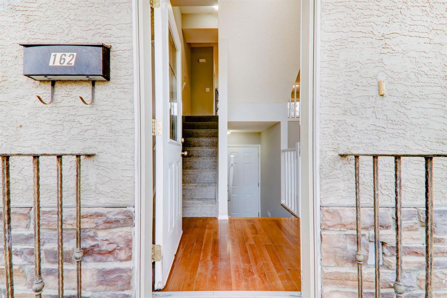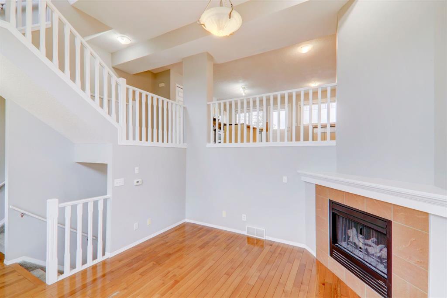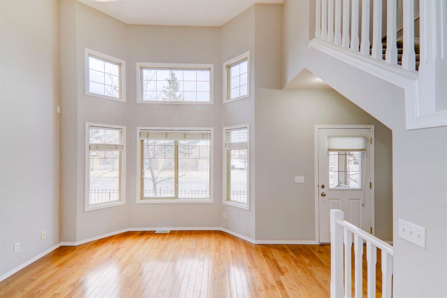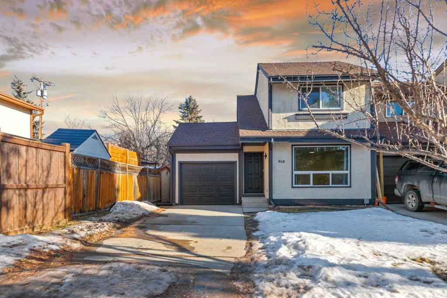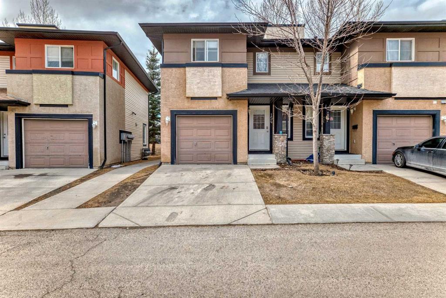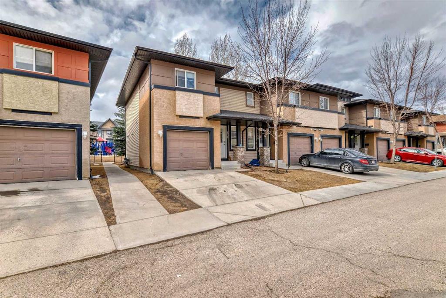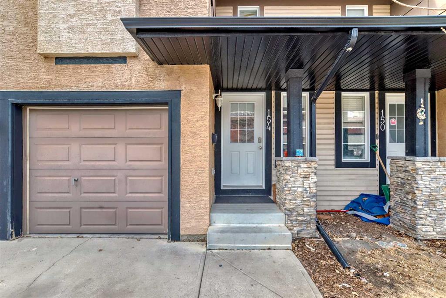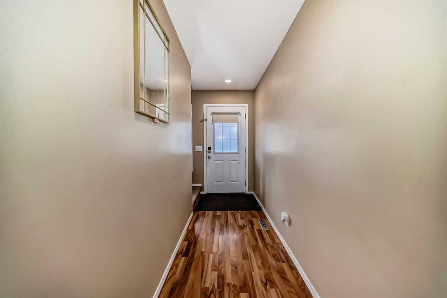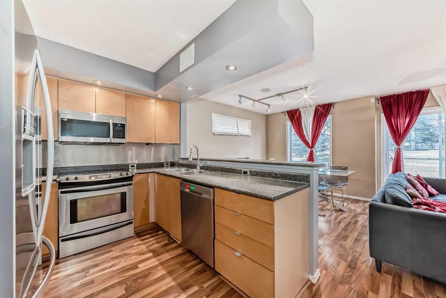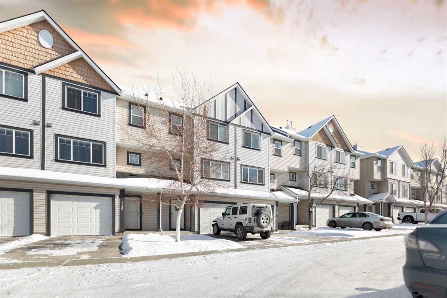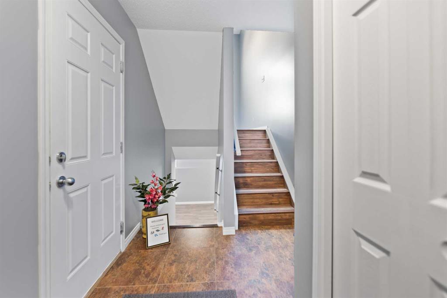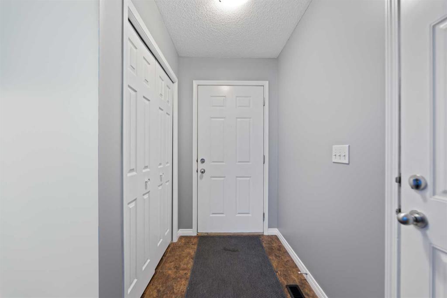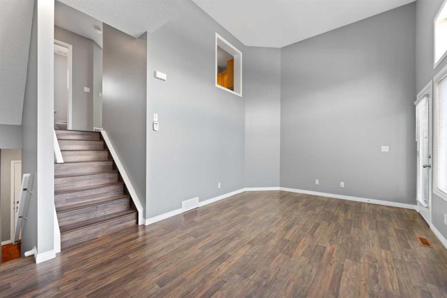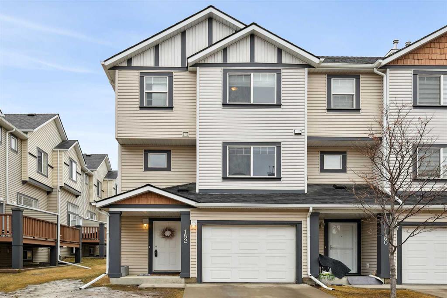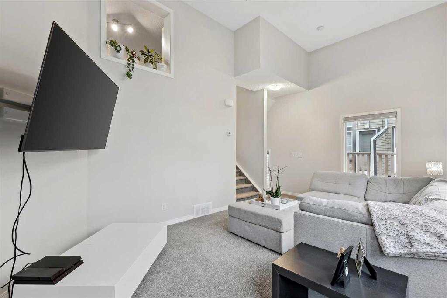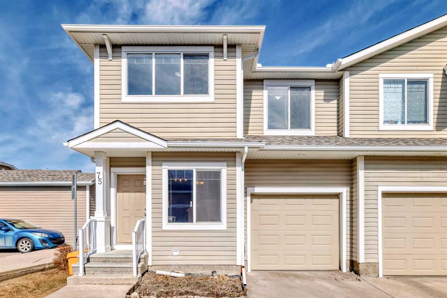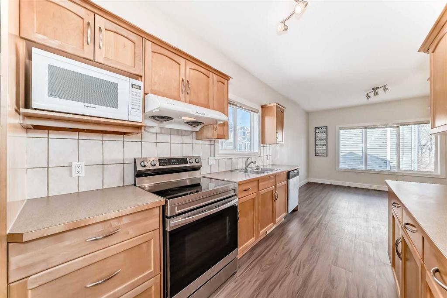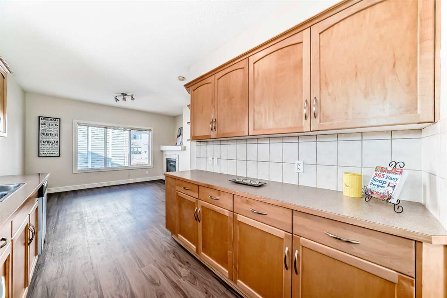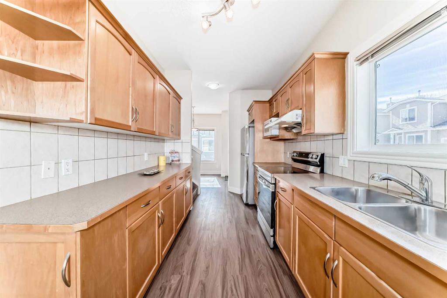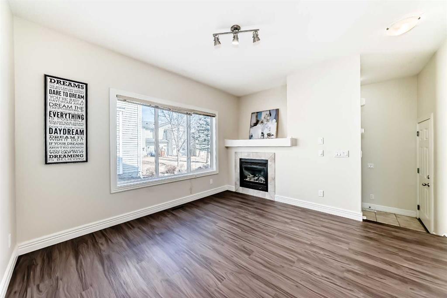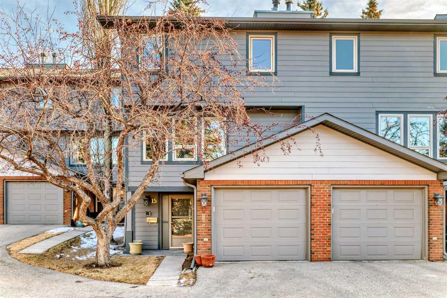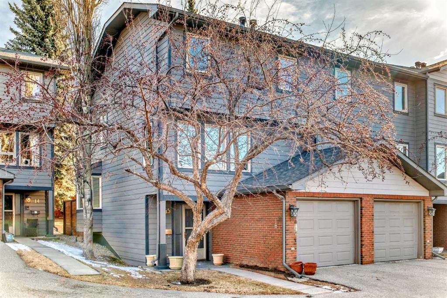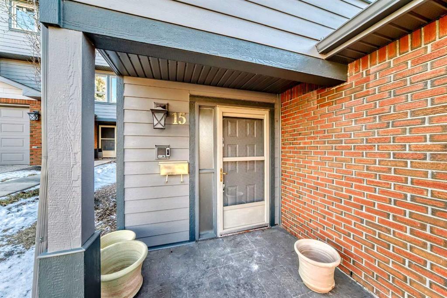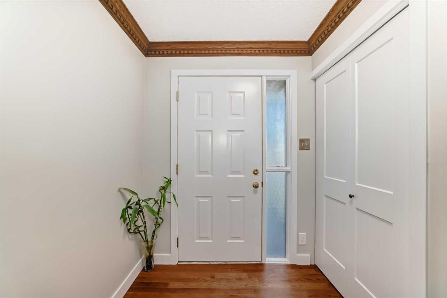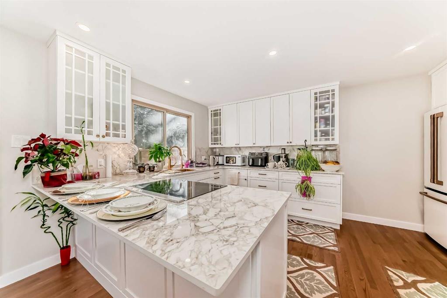12, 72 Millside Drive SW
Calgary T2Y 3G8
MLS® Number: A2206973
$ 524,900
3
BEDROOMS
3 + 0
BATHROOMS
1995
YEAR BUILT
Immaculate adult only bungalow villa located in the community of Millrise. 9 foot ceilings throughout the main floor and vinyl plank flooring welcome you into the entry and bright kitchen. The kitchen has lots of cabinetry, counter space and a large breakfast nook. Large living/dining room gives you lots of room for entertaining with a door leading to the large deck. Large primary bedroom has a walk in closet and a 4 piece ensuite bathroom with a tub and separate shower. The 2nd bedroom is a good size and could also be used as a good office. Main floor laundry and another 4 piece bathroom complete the main floor. The walkout basement has a large family room with a gas fireplace and French door leading to a small patio, bedroom with walk in closet, 3 piece bathroom and loads of storage or more room for development. This unit has a double attached garage and driveway to park 2 cars. These units do not come up very often.
| COMMUNITY | Millrise |
| PROPERTY TYPE | Row/Townhouse |
| BUILDING TYPE | Four Plex |
| STYLE | Bungalow |
| YEAR BUILT | 1995 |
| SQUARE FOOTAGE | 1,226 |
| BEDROOMS | 3 |
| BATHROOMS | 3.00 |
| BASEMENT | Finished, Full, Walk-Out To Grade |
| AMENITIES | |
| APPLIANCES | Dishwasher, Dryer, Garage Control(s), Garburator, Range Hood, Refrigerator, Stove(s), Washer, Window Coverings |
| COOLING | None |
| FIREPLACE | Basement, Gas |
| FLOORING | Carpet, Linoleum, Vinyl Plank |
| HEATING | Forced Air, Natural Gas |
| LAUNDRY | Laundry Room, Main Level |
| LOT FEATURES | Landscaped |
| PARKING | Double Garage Attached |
| RESTRICTIONS | Adult Living, Pet Restrictions or Board approval Required |
| ROOF | Asphalt Shingle |
| TITLE | Fee Simple |
| BROKER | RE/MAX Landan Real Estate |
| ROOMS | DIMENSIONS (m) | LEVEL |
|---|---|---|
| Storage | 21`1" x 13`2" | Lower |
| Furnace/Utility Room | 18`8" x 6`3" | Lower |
| Family Room | 21`7" x 19`11" | Lower |
| Bedroom | 14`5" x 10`3" | Lower |
| 3pc Bathroom | Lower | |
| Laundry | 8`2" x 5`0" | Main |
| 4pc Bathroom | Main | |
| 4pc Ensuite bath | Main | |
| Living/Dining Room Combination | 24`8" x 12`0" | Main |
| Kitchen With Eating Area | 16`11" x 9`6" | Main |
| Bedroom - Primary | 15`11" x 10`8" | Main |
| Bedroom | 10`11" x 8`10" | Main |

































