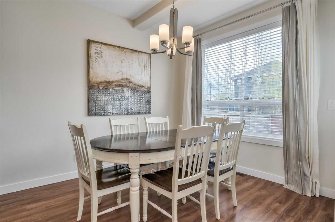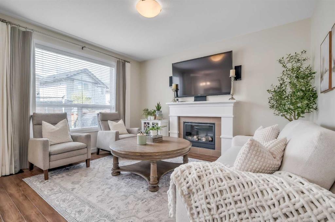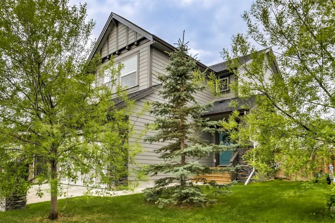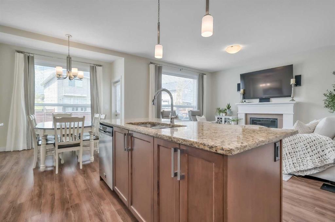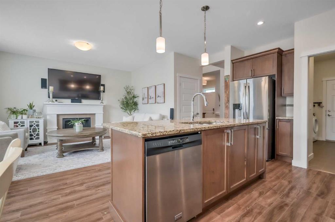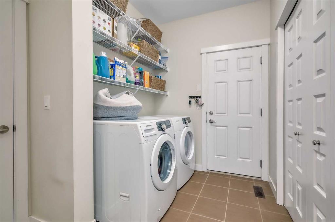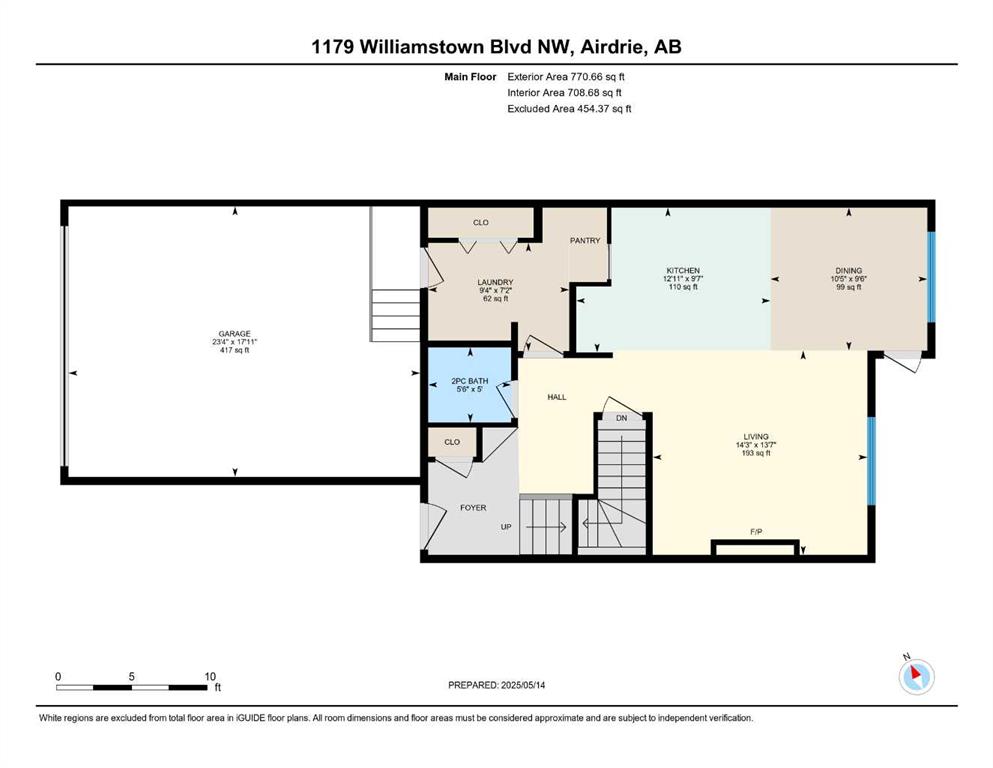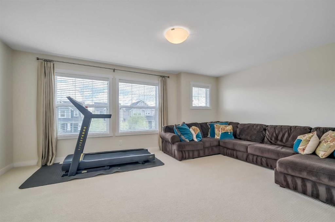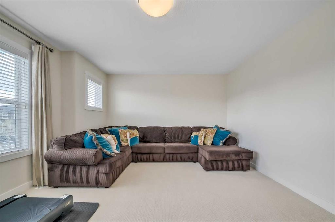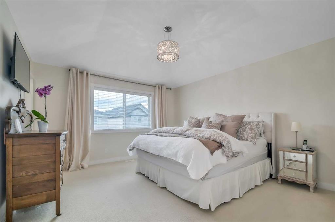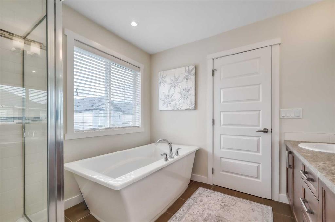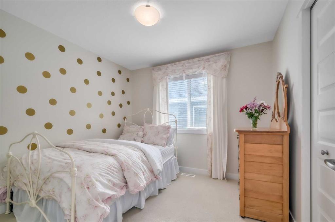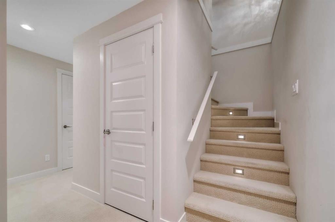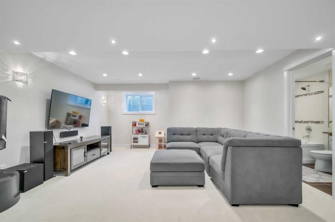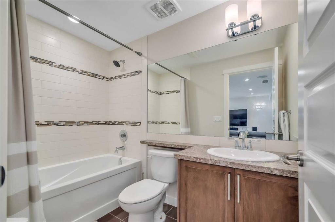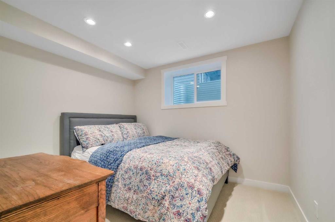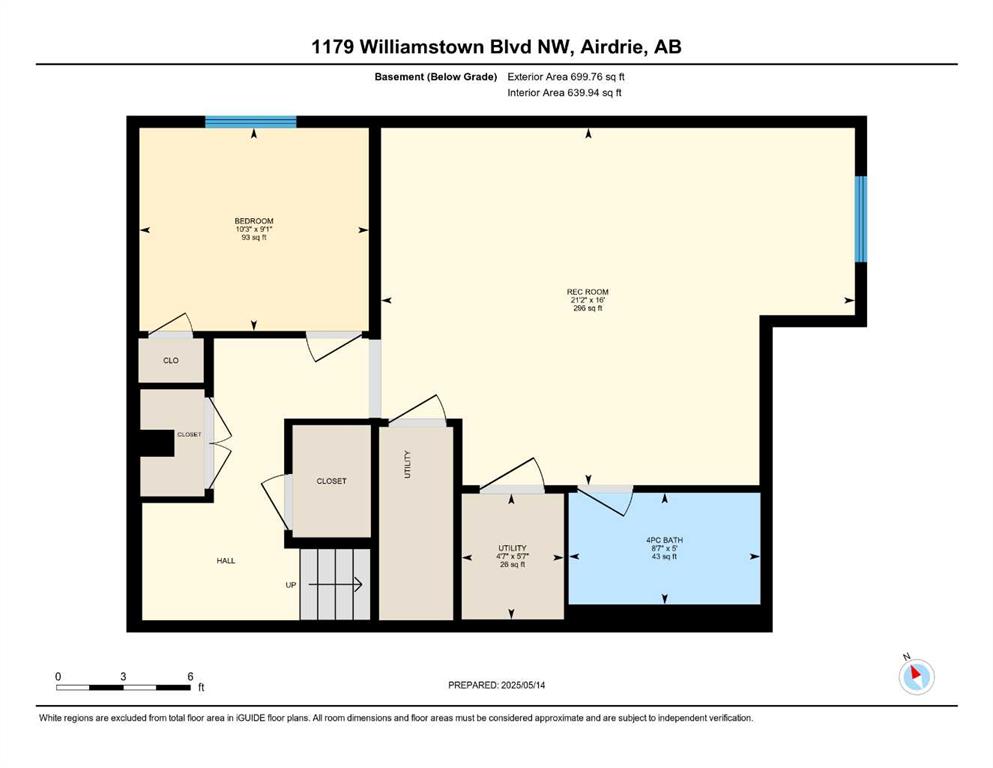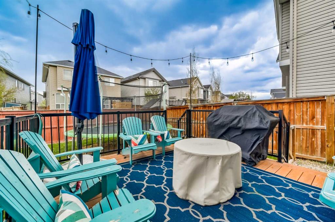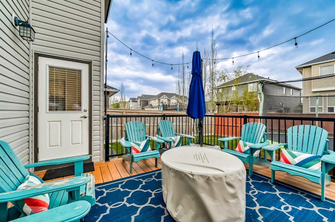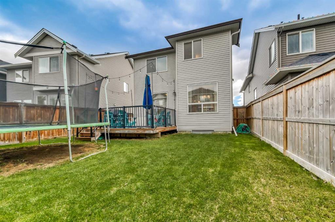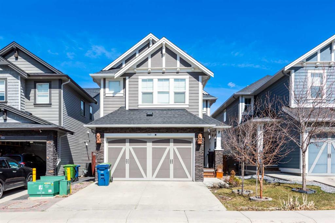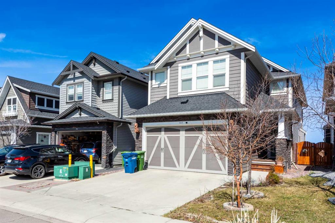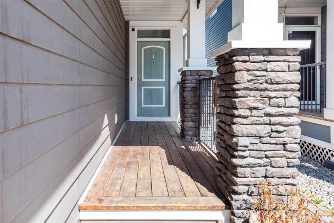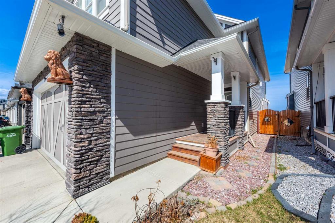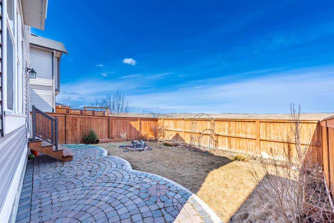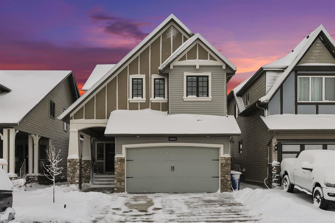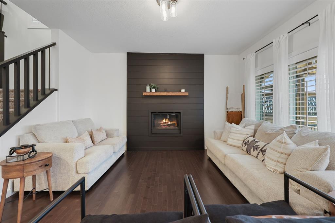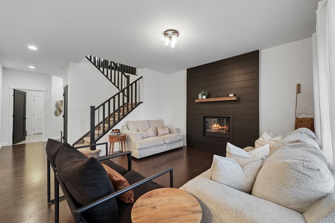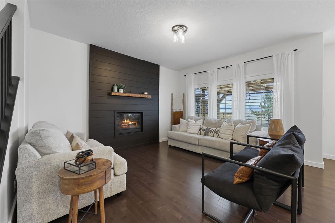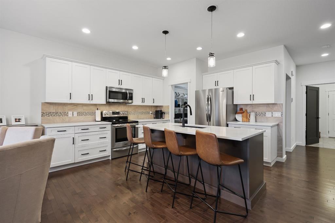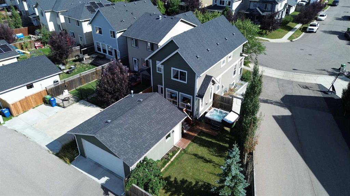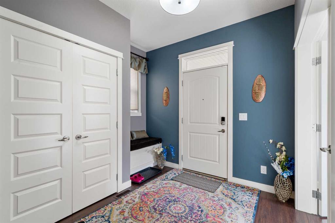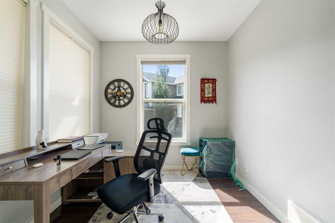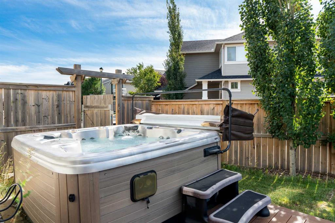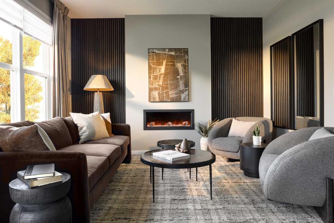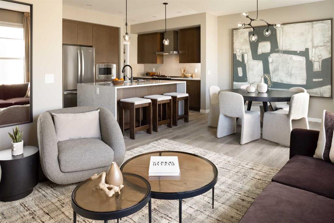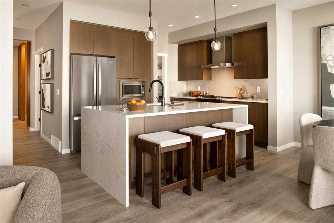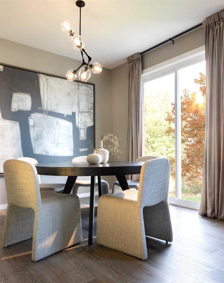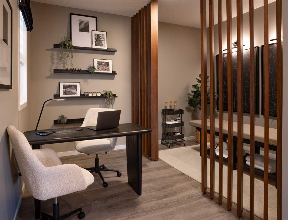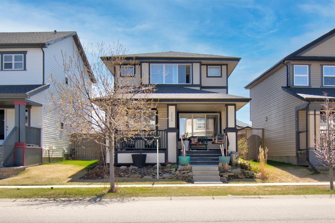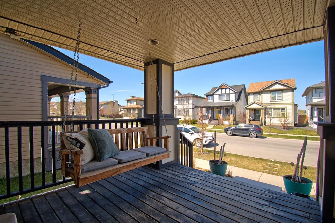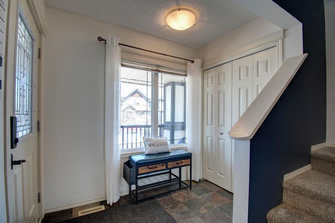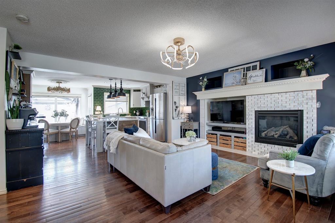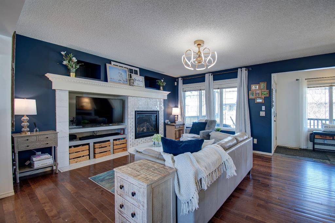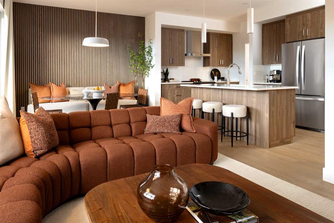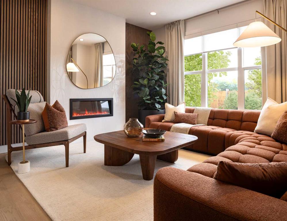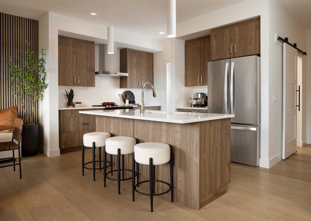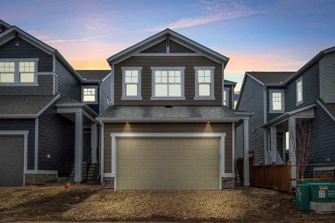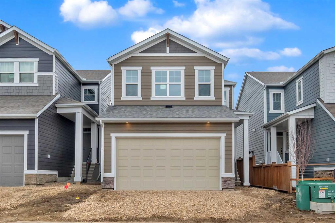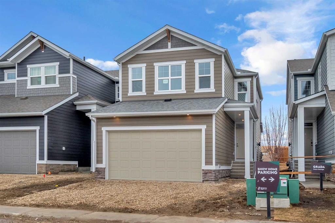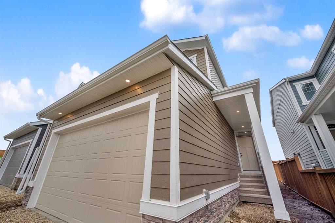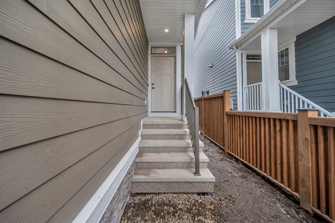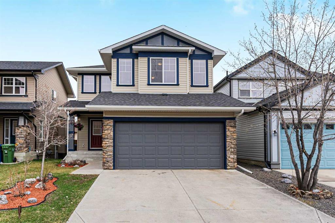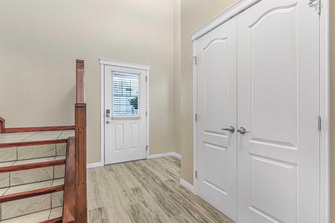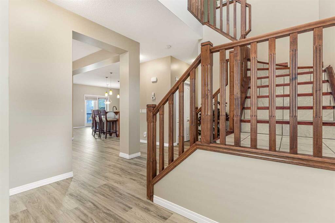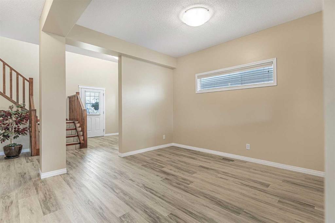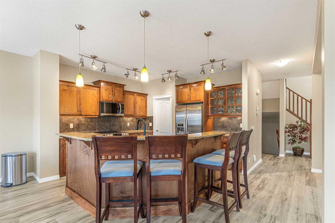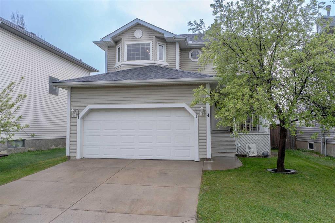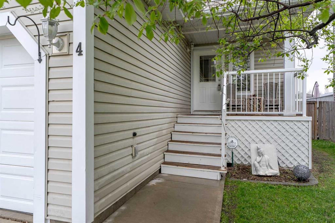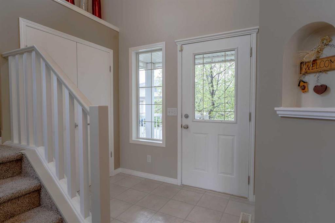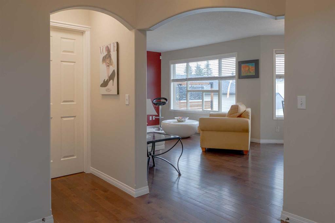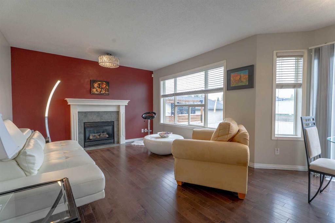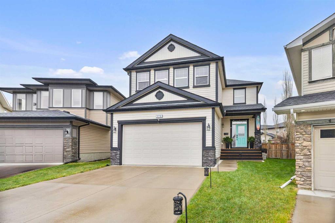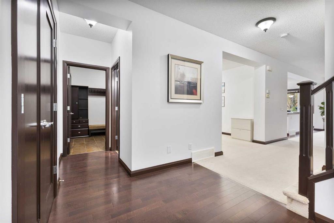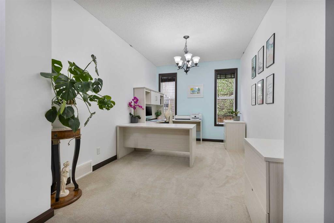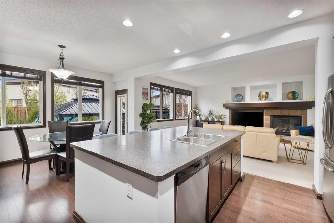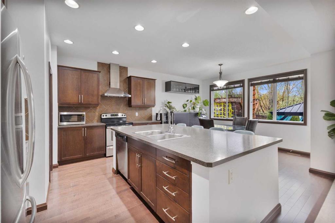1179 Williamstown Boulevard NW
Airdrie T4B 3R2
MLS® Number: A2221608
$ 659,000
4
BEDROOMS
3 + 1
BATHROOMS
1,852
SQUARE FEET
2013
YEAR BUILT
Welcome to this beautiful, detached home in the desirable northwest Airdrie community of Williamstown. This spacious home offers 4 BEDROOMS, 3.5 BATHROOMS, and a total of 2,551 SQ. FT. of LIVING SPACE, complete with AIR CONDITIONING, GEMSTONE EXTERIOR PERMANENT LIGHTS, a DOUBLE ATTACHED GARAGE, on a 4101 SQ.FT LOT with a WEST-FACING BACKYARD. Step onto the charming front porch and into a welcoming foyer with vaulted ceiling. The main floor has a bright, open-concept layout with 9-ft ceilings, large windows overlooking the backyard, and plenty of space for everyday family life. The kitchen is designed with function in mind—featuring solid wood cabinet doors, granite counters, stainless steel appliances including a French door fridge with water dispenser, and a central island perfect for casual meals and homework time. A walk-through pantry leads conveniently to the laundry/mudroom with storage closet and access to the garage. A half bathroom is tucked away for guests, and the dining area opens to the sunny back deck—perfect for BBQing. The living room with gas fireplace, comes with the TV and wall mount already installed, so one less thing to worry about.*** Upstairs, you'll find a spacious family/bonus room—ideal for playtime or relaxing. The generous primary bedroom features a large walk-in closet and an ensuite bathroom with generous double vanity, a free-standing soaker tub, and a separate shower. There are two additional bedrooms and a full bathroom completing this level.*** Head downstairs to the professionally finished basement, where you will find smart design and quality finishes. Pot lights and stair lighting make the space bright and welcoming. The large recreation room is perfect for home theatre or game nights with built-in ceiling speakers, HDMI and speaker wiring, plus rough-in for a future wet bar. A comfortable 4th bedroom and full bathroom are perfect for guests or older kids, and the bedroom is hardwired for internet—ideal for working from home. There’s no shortage of smart storage solutions here: a dedicated tiled freezer/storage room on its own electrical circuit for peace of mind, a walk-in AV/storage closet wired for a full 5.1 sound system, and a well-organized mechanical room with a 75-gallon hot water tank (serviced in 2025). *** Outside, the back deck features low-maintenance composite boards, aluminum railing, and permanent string lighting—an inviting space for hosting friends while kids play in the yard. The home’s curb appeal shines with Hardie Board and vinyl siding, and Gemstone lights offer custom exterior lighting year-round.*** Located in a neighbourhood known for its family friendly atmosphere, Herons’ Crossing School (K–8), community pond, and pathways connecting to the Nose Creek Nature Preserve and downtown Airdrie. If you're looking for a move-in ready family home with fantastic neighbours, this is the one. Book your private showing today and find out why this could be a smart move for you!
| COMMUNITY | Williamstown |
| PROPERTY TYPE | Detached |
| BUILDING TYPE | House |
| STYLE | 2 Storey |
| YEAR BUILT | 2013 |
| SQUARE FOOTAGE | 1,852 |
| BEDROOMS | 4 |
| BATHROOMS | 4.00 |
| BASEMENT | Finished, Full |
| AMENITIES | |
| APPLIANCES | Central Air Conditioner, Dishwasher, Dryer, Garage Control(s), Microwave, Range, Range Hood, Refrigerator, Washer, Window Coverings |
| COOLING | Central Air |
| FIREPLACE | Gas, Living Room |
| FLOORING | Carpet, Ceramic Tile, Laminate |
| HEATING | Forced Air, Natural Gas |
| LAUNDRY | Laundry Room, Main Level |
| LOT FEATURES | Back Yard, Level |
| PARKING | Double Garage Attached, Driveway, Front Drive, Garage Faces Front |
| RESTRICTIONS | Easement Registered On Title, Utility Right Of Way |
| ROOF | Asphalt Shingle |
| TITLE | Fee Simple |
| BROKER | 2% Realty |
| ROOMS | DIMENSIONS (m) | LEVEL |
|---|---|---|
| Bedroom | 10`3" x 9`1" | Basement |
| 4pc Bathroom | 8`7" x 5`0" | Basement |
| Game Room | 21`2" x 16`0" | Basement |
| Living Room | 13`7" x 14`3" | Main |
| Dining Room | 10`5" x 9`6" | Main |
| Kitchen | 12`11" x 9`7" | Main |
| Laundry | 9`4" x 7`2" | Main |
| 2pc Bathroom | 5`6" x 5`0" | Main |
| Bedroom - Primary | 14`4" x 13`2" | Second |
| Walk-In Closet | 9`6" x 5`2" | Second |
| 5pc Ensuite bath | 9`7" x 9`3" | Second |
| Bedroom | 9`6" x 10`1" | Second |
| Bedroom | 9`7" x 10`0" | Second |
| 4pc Bathroom | 8`11" x 5`5" | Second |
| Family Room | 18`2" x 17`6" | Second |




