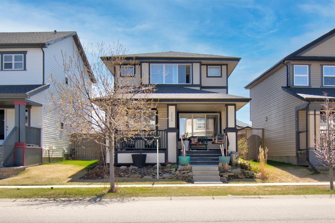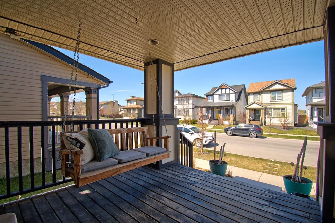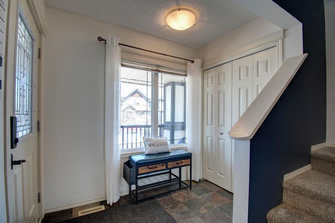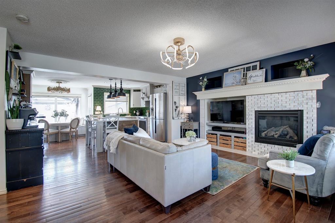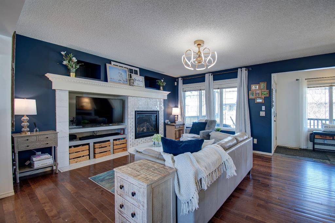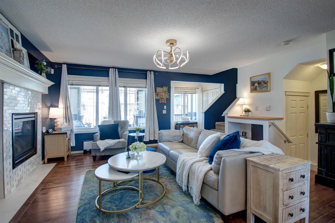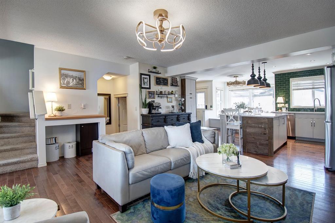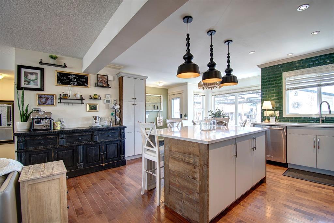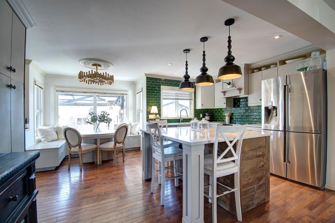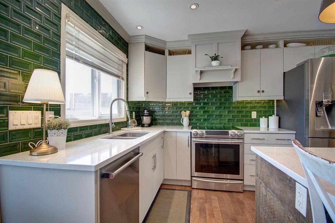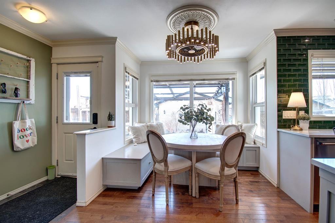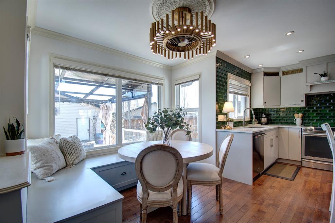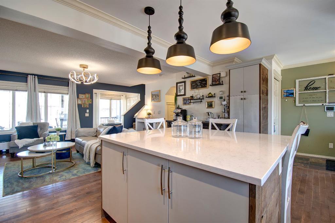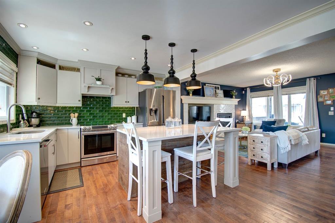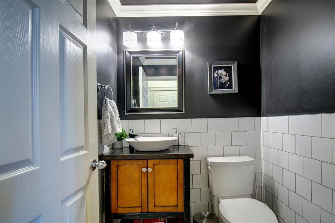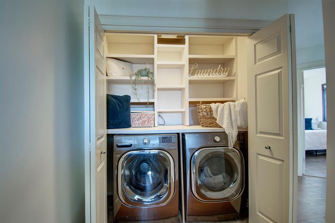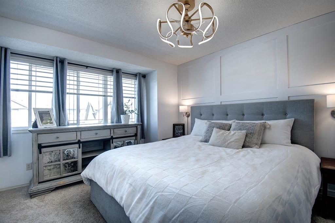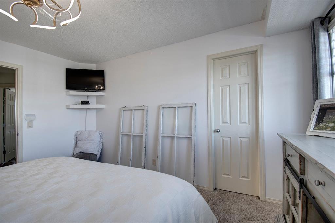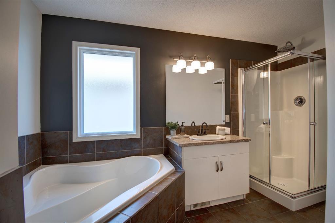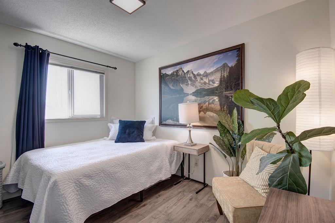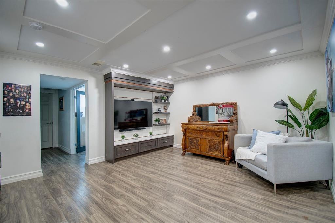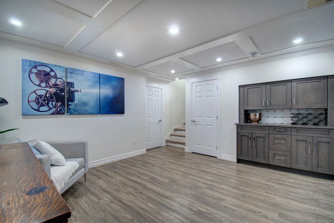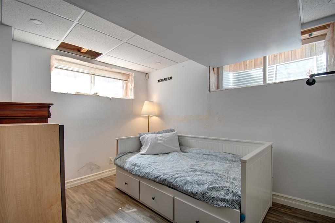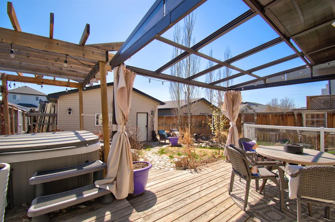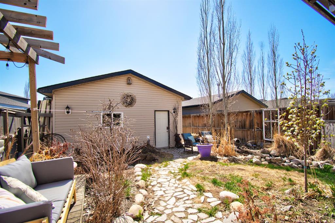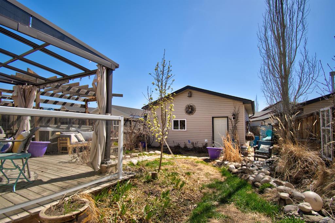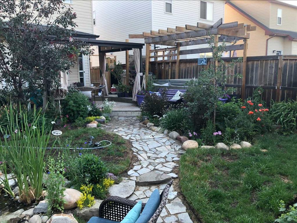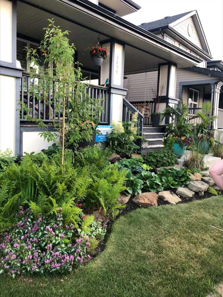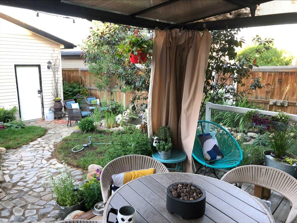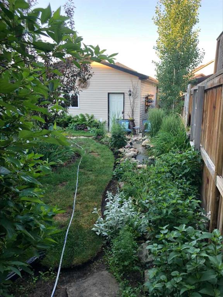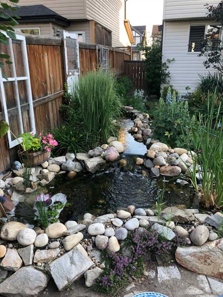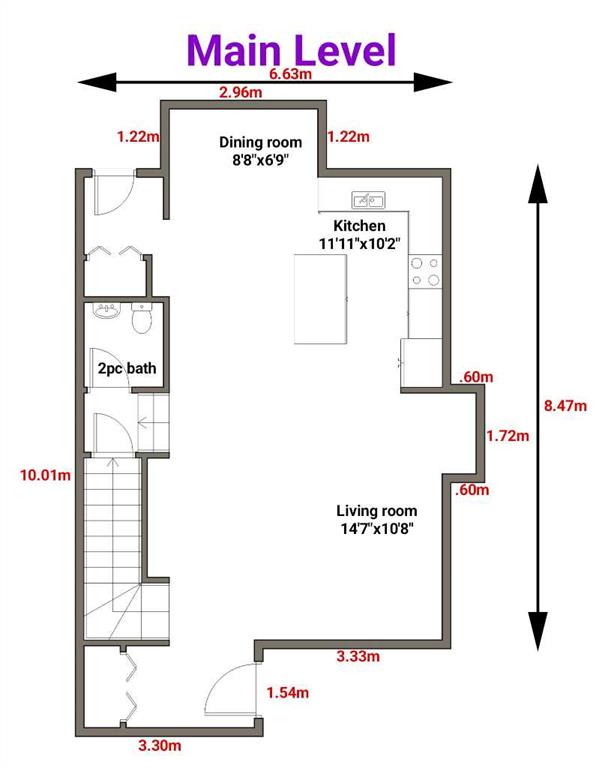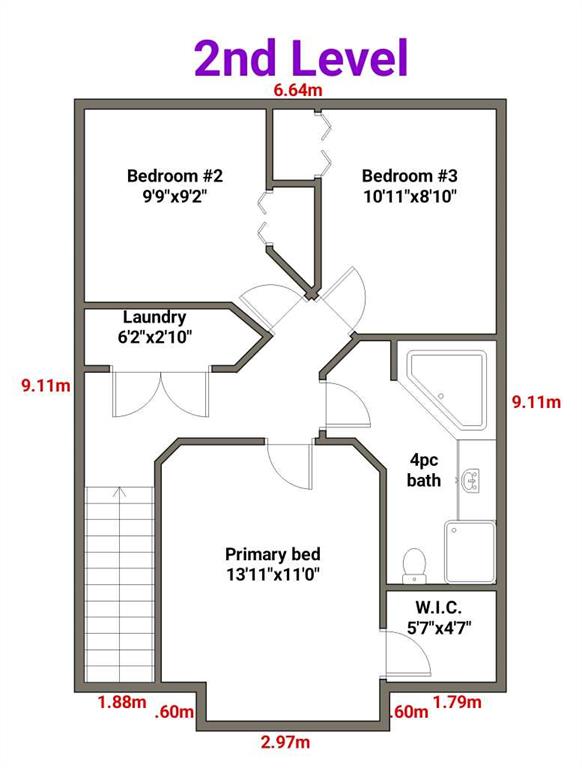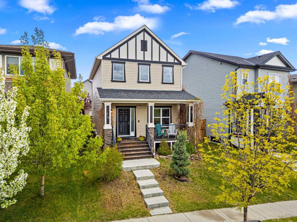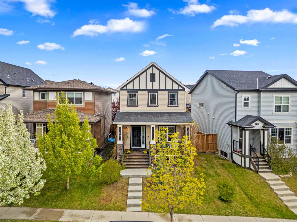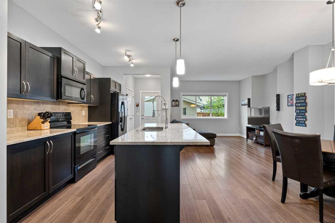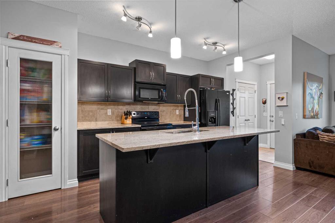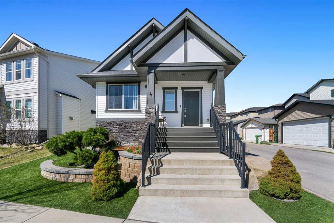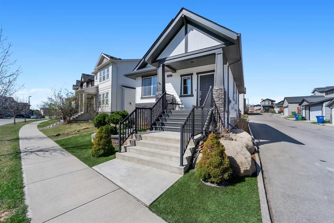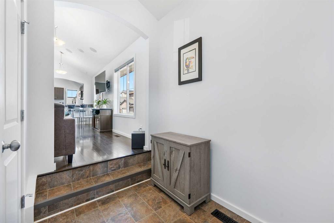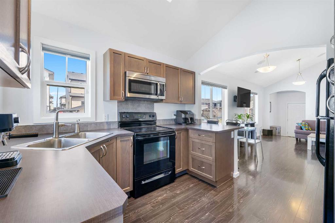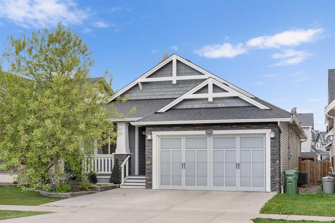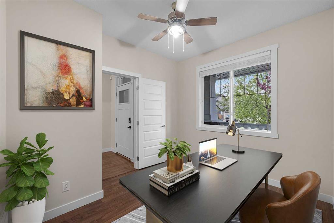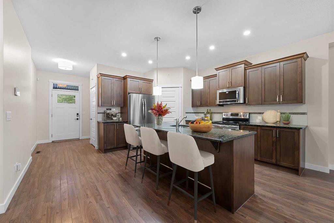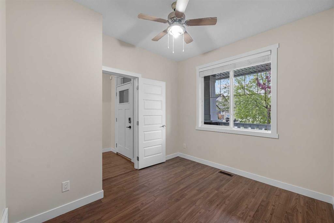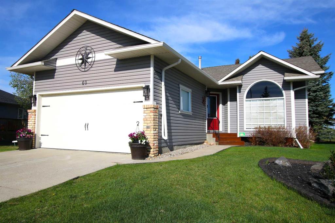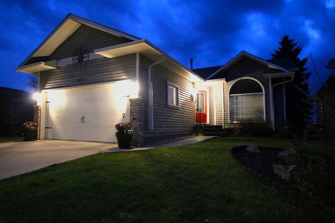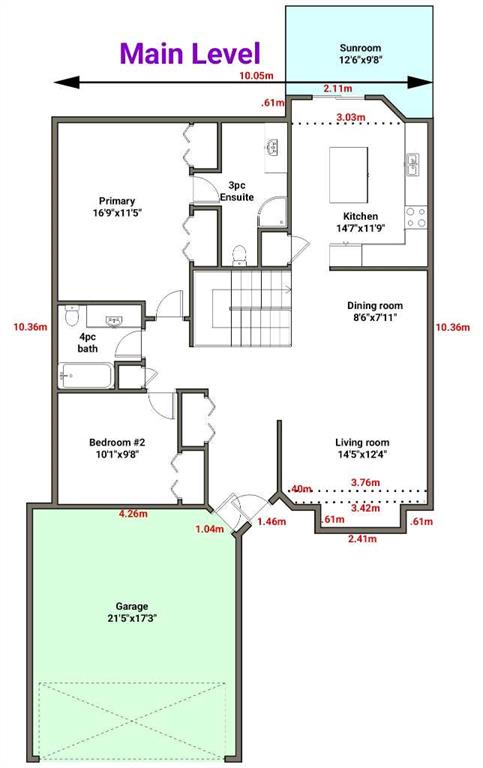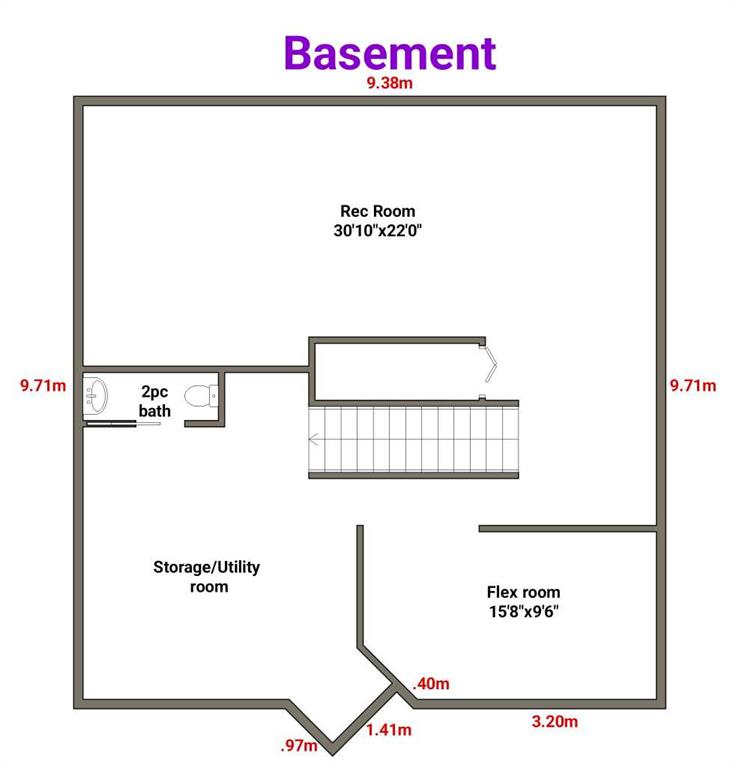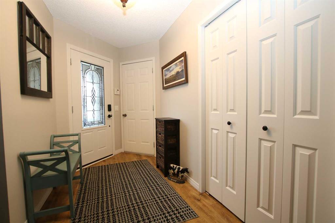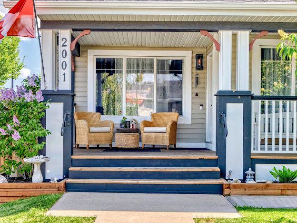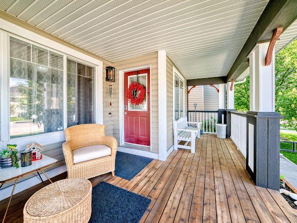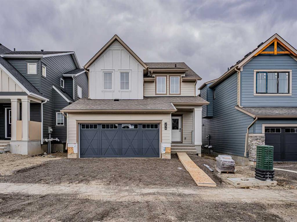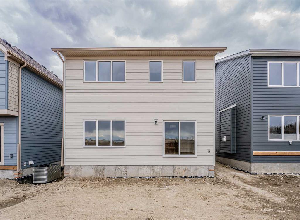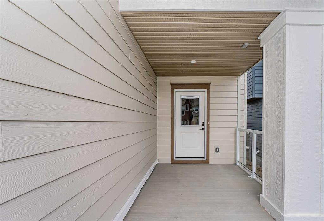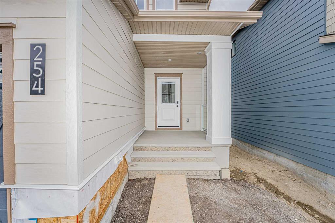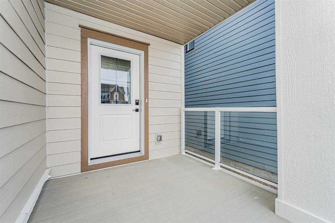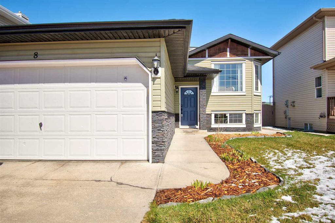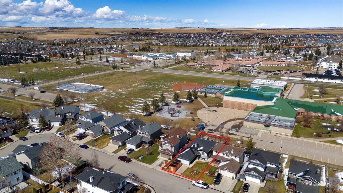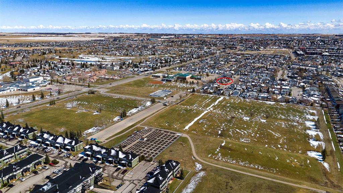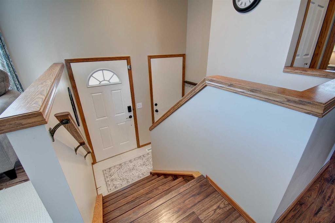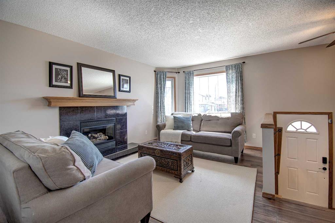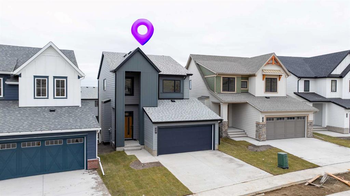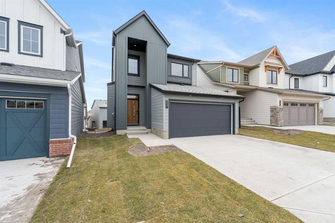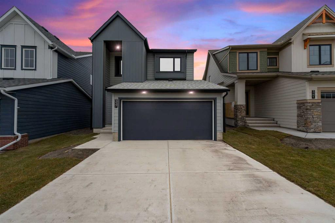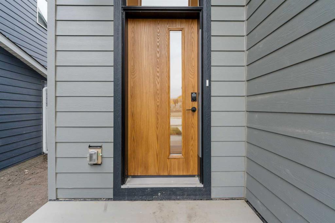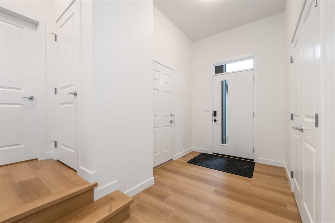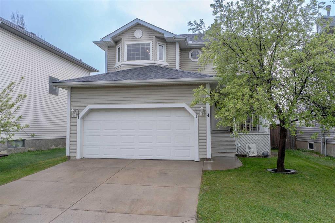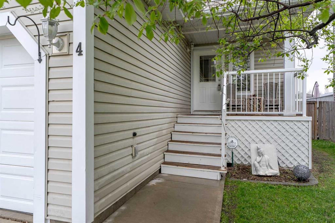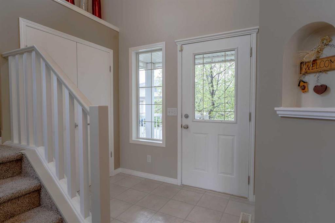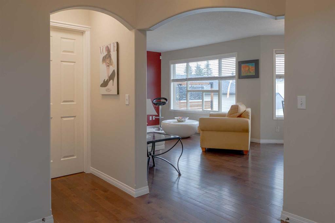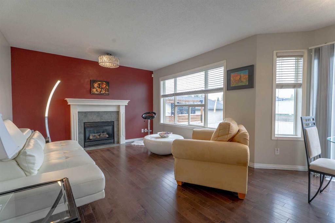2039 Reunion Boulevard NW
Airdrie T4B0H2
MLS® Number: A2216437
$ 549,900
3
BEDROOMS
1 + 1
BATHROOMS
2008
YEAR BUILT
Cozy two-storey in the family-friendly neighbourhood of Reunion! This 1,360 sq ft home has been lovingly cared for and updated by the original owners. The front porch welcomes you with a porch swing and plenty of space to enjoy your morning coffee or evening glass of wine. The open floorplan on the main level flows seamlessly from the foyer to the living/dining/kitchen, with hardwood floors, big windows overlooking the front porch and backyard, and updated light fixtures. The builders-grade kitchen has been updated with a stunning green tile backsplash, custom toppers and hood fan cover to take the cabinets to the ceiling, quartz countertops, an oversized island, and barnwood accents, and touchless faucet. The dining nook features custom banquettes with built-in storage, and in the living room you will find a custom mantle shelf over the gas fireplace. An updated 2 piece powder room completes the main floor. The upper level includes a laundry closet with built-in countertop and shelving, 3 spacious bedrooms, and a four-piece bath with soaker tub and lots of storage space. The primary bedroom overlooks the front yard and includes a walk-in closet and built in sconces on both sides of the bed. The basement is partially finished with a 4th bedroom, rec room, storage room with built-in cabinets and drawers, and a rough-in for an additional 3 piece bathroom. The backyard is landscaped with a hot tub, deck, dog run on the East side of the house, and pond, as well as lots of perennials and fruit trees. The double detached garage includes a FULL set of cabinets, additional storage, and hidden attic storage with access from a pull-down ladder. Additional upgrades include: Gemstone lights (front), Triple pane windows, tankless hot water, an upgraded blinds package, new furnace (2024). Smart home features include the gemstones, undercabinet lighting, door locks, and overhead garage door, all controlled by apps or a smart home device. Don’t miss out on this one-of-a-kind home!
| COMMUNITY | Reunion |
| PROPERTY TYPE | Detached |
| BUILDING TYPE | House |
| STYLE | 2 Storey |
| YEAR BUILT | 2008 |
| SQUARE FOOTAGE | 1,360 |
| BEDROOMS | 3 |
| BATHROOMS | 2.00 |
| BASEMENT | Full, Partially Finished |
| AMENITIES | |
| APPLIANCES | Dishwasher, Electric Stove, Garage Control(s), Refrigerator, Washer/Dryer |
| COOLING | None |
| FIREPLACE | Gas |
| FLOORING | Carpet, Hardwood |
| HEATING | Forced Air |
| LAUNDRY | Upper Level |
| LOT FEATURES | Back Lane, Back Yard |
| PARKING | Double Garage Detached |
| RESTRICTIONS | None Known |
| ROOF | Asphalt Shingle |
| TITLE | Fee Simple |
| BROKER | RE/MAX Rocky View Real Estate |
| ROOMS | DIMENSIONS (m) | LEVEL |
|---|---|---|
| Game Room | 13`11" x 13`9" | Basement |
| Flex Space | 11`2" x 8`5" | Basement |
| 2pc Bathroom | 0`0" x 0`0" | Main |
| Living Room | 14`7" x 10`8" | Main |
| Dining Room | 8`8" x 6`9" | Main |
| Kitchen | 11`11" x 10`2" | Main |
| 4pc Bathroom | 0`0" x 0`0" | Upper |
| Walk-In Closet | 5`7" x 4`7" | Upper |
| Laundry | 6`2" x 9`2" | Upper |
| Bedroom - Primary | 13`11" x 11`0" | Upper |
| Bedroom | 9`9" x 9`2" | Upper |
| Bedroom | 10`11" x 8`10" | Upper |

