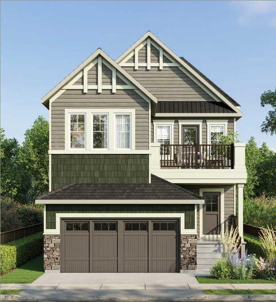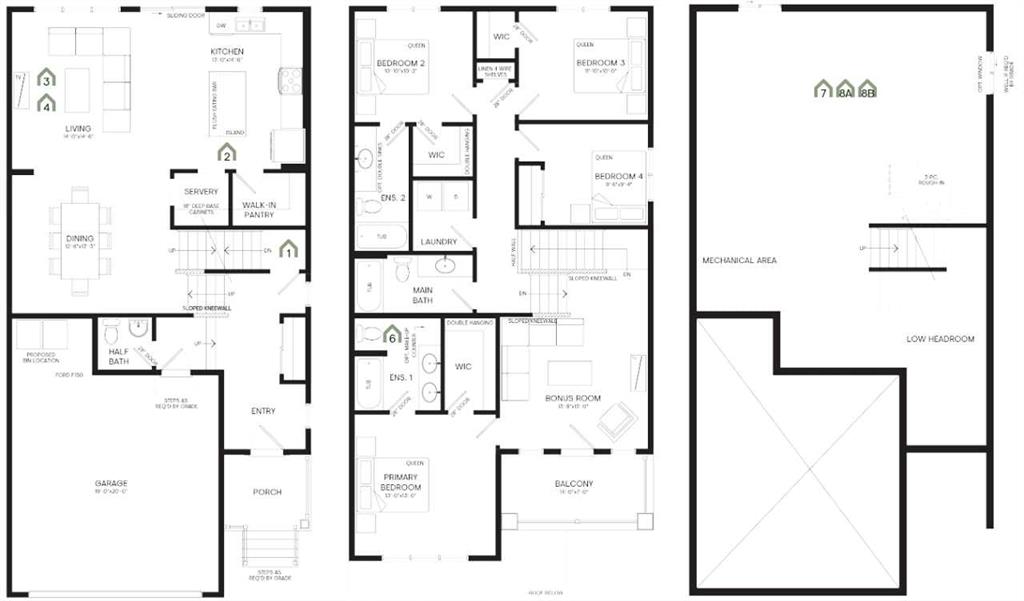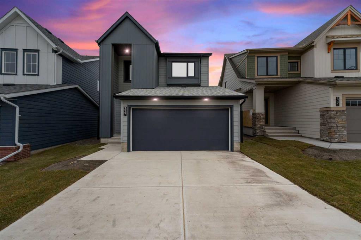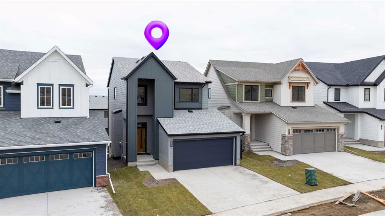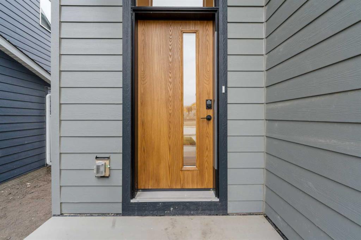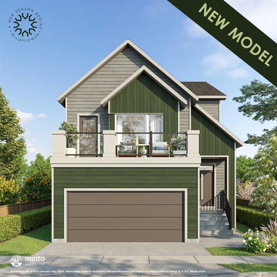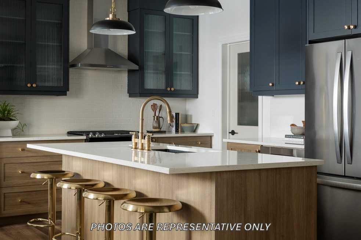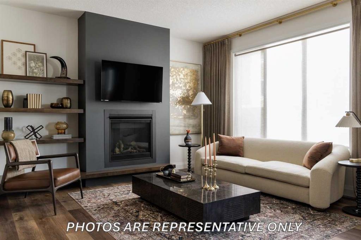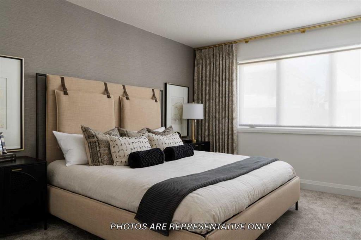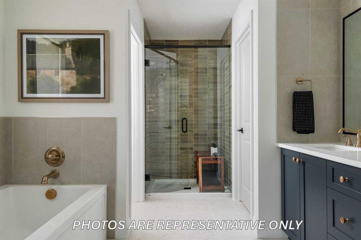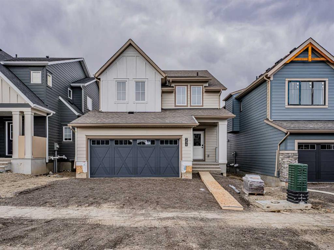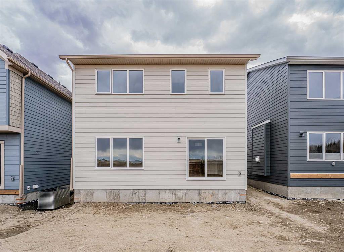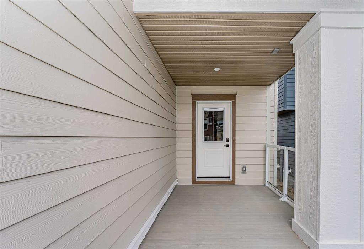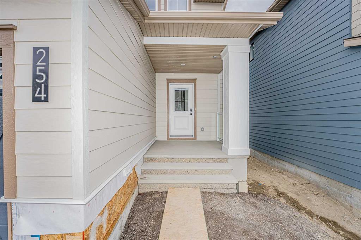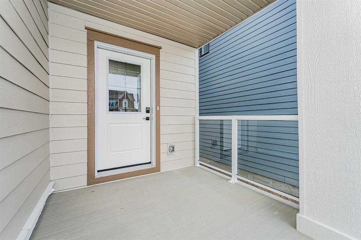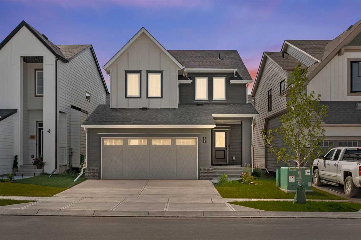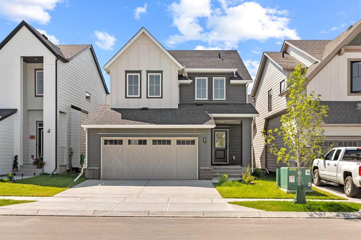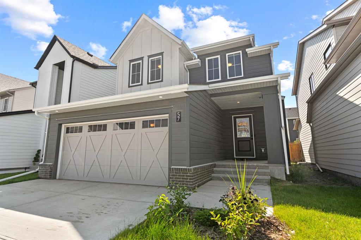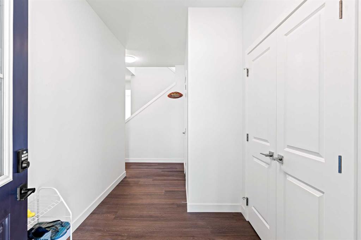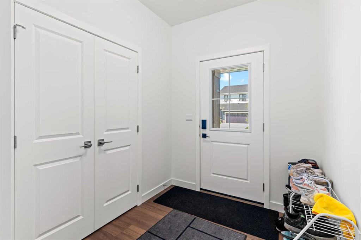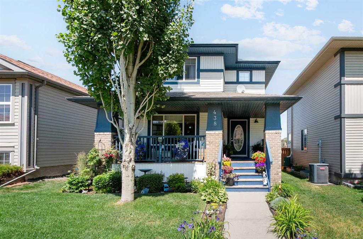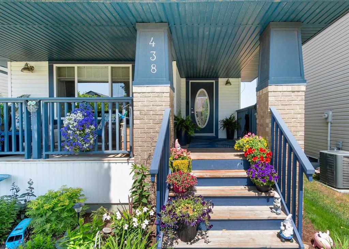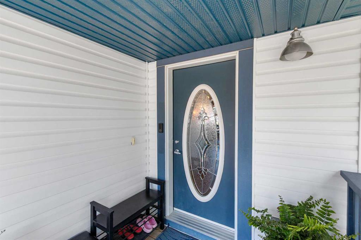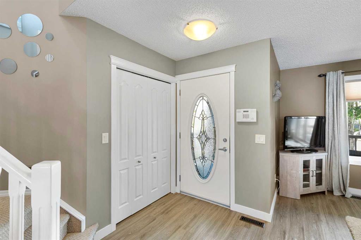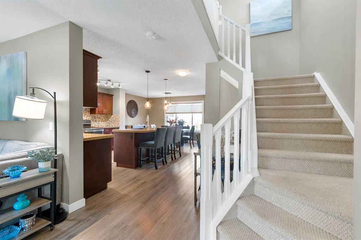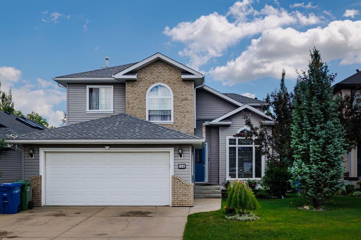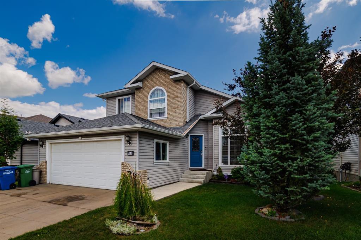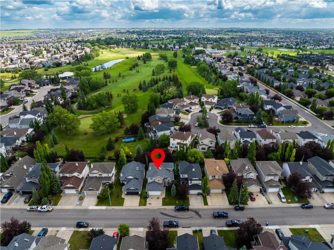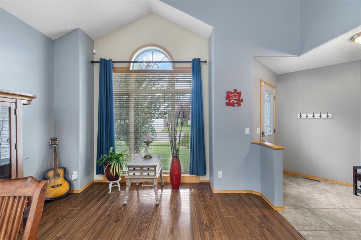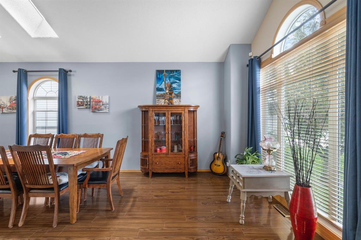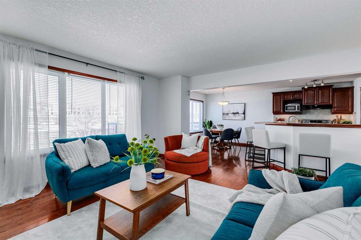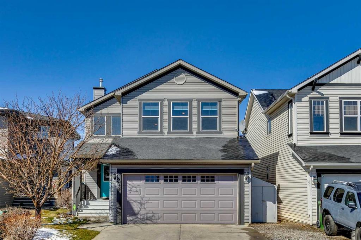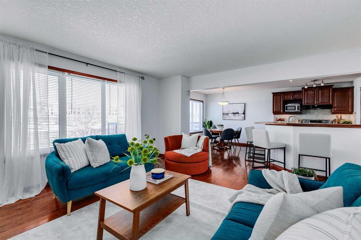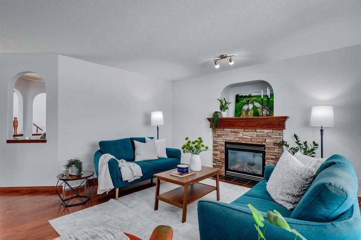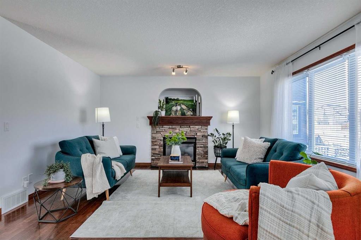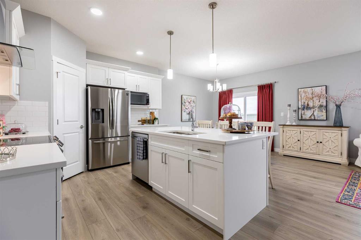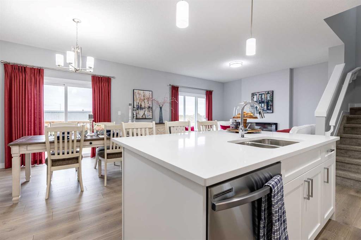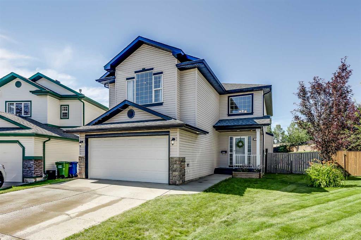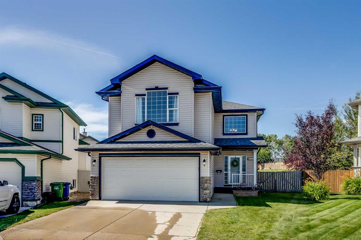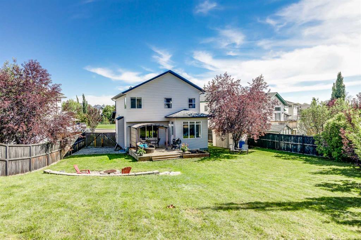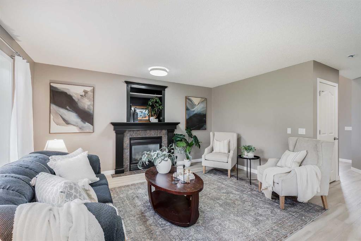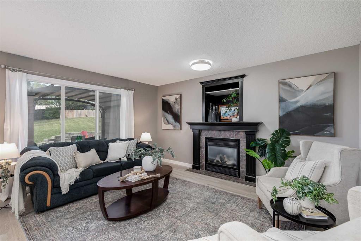334 Baneberry Way SW
Airdrie T4B3M9
MLS® Number: A2222792
$ 629,900
3
BEDROOMS
2 + 1
BATHROOMS
2025
YEAR BUILT
Brand New 3-Bed Rustic Farmhouse in Airdrie | Separate Entrance Discover this stunning brand new 1,730 sq ft single-family home in the heart of Airdrie! Featuring 3 bedrooms, 2.5 bathrooms, a study nook upstairs, and a bright open-concept layout. The Rustic Farmhouse design blends warmth and modern style, perfect for families. Highlights include: • Unfinished basement with separate side entrance – ideal for future development • Front-attached double garage • Chef-ready kitchen with gas line rough-in • 5-piece ensuite in the primary bedroom • Stylish railing throughout • Walking distance to Hillside Hub with city views. Wildflower residents can enjoy the community Hillside Hub amenity building featuring an outdoor pool and hot tub, as well as house a year-round sports court with various activity opportunities. The newly completed playground, pump track, pickle ball court and sports court feature amenities your family can enjoy as soon as you move in. The community is just a 15-minute drive from Cross Iron Mills Mall and less than 25 minutes from YYC International Airport. Photos are representative.
| COMMUNITY | Wildflower |
| PROPERTY TYPE | Detached |
| BUILDING TYPE | House |
| STYLE | 2 Storey |
| YEAR BUILT | 2025 |
| SQUARE FOOTAGE | 1,783 |
| BEDROOMS | 3 |
| BATHROOMS | 3.00 |
| BASEMENT | Full, Unfinished |
| AMENITIES | |
| APPLIANCES | Dishwasher, Dryer, Electric Range, Humidifier, Microwave, Refrigerator, Washer |
| COOLING | None |
| FIREPLACE | N/A |
| FLOORING | Carpet, Ceramic Tile, Vinyl Plank |
| HEATING | Forced Air |
| LAUNDRY | Upper Level |
| LOT FEATURES | Back Yard, Close to Clubhouse |
| PARKING | Double Garage Attached |
| RESTRICTIONS | Easement Registered On Title, Restrictive Covenant, Utility Right Of Way |
| ROOF | Asphalt Shingle |
| TITLE | Fee Simple |
| BROKER | Bode Platform Inc. |
| ROOMS | DIMENSIONS (m) | LEVEL |
|---|---|---|
| Kitchen | 12`2" x 13`2" | Main |
| Living Room | 12`6" x 13`2" | Main |
| Dining Room | 15`0" x 10`0" | Main |
| 2pc Bathroom | Main | |
| Bedroom - Primary | 13`0" x 12`8" | Upper |
| 5pc Ensuite bath | 0`0" x 0`0" | Upper |
| 4pc Bathroom | 0`0" x 0`0" | Upper |
| Bedroom | 11`10" x 10`0" | Upper |
| Bedroom | 10`5" x 10`10" | Upper |
| Library | 7`8" x 8`0" | Upper |






