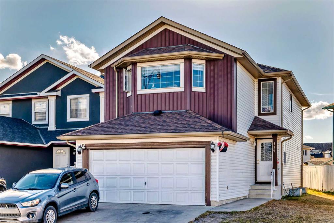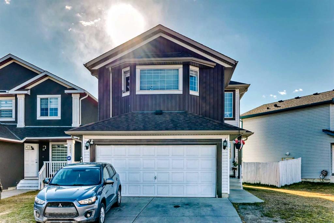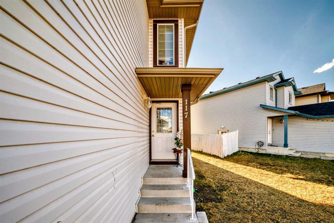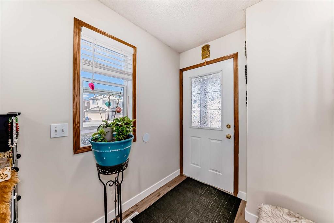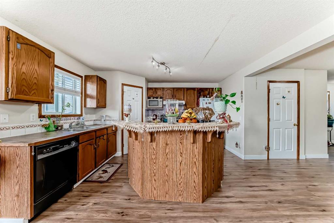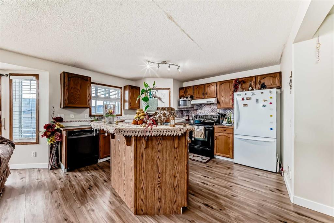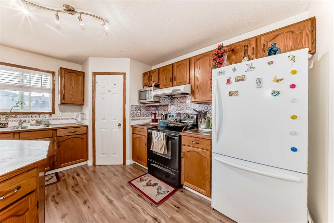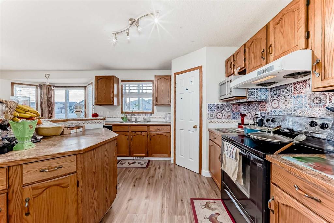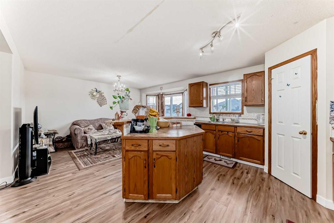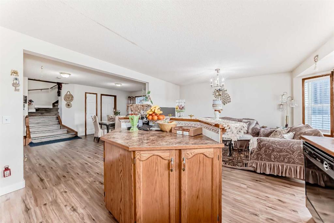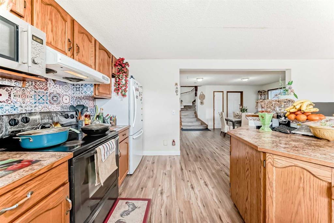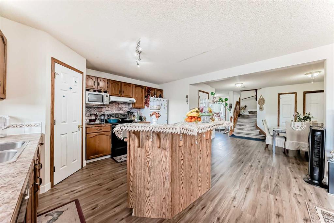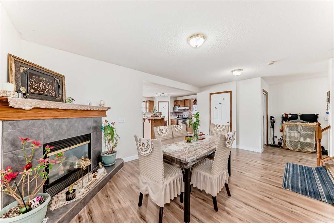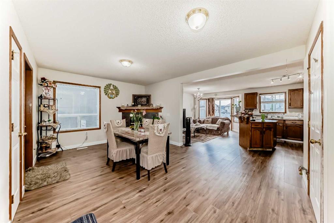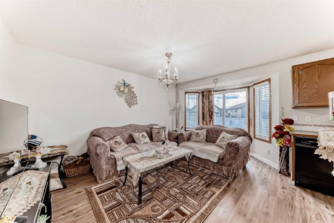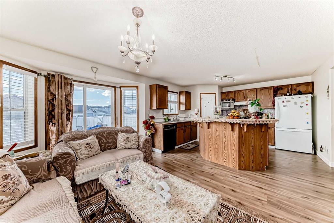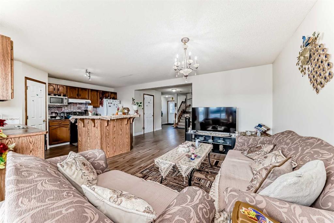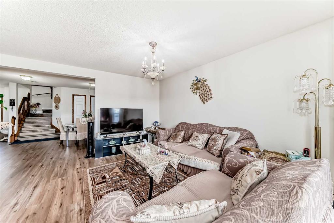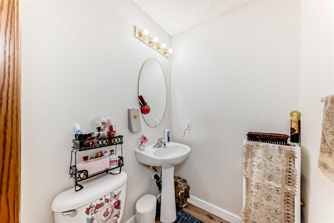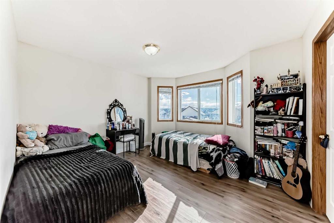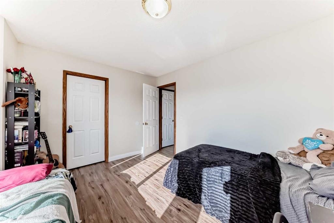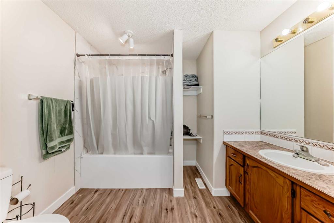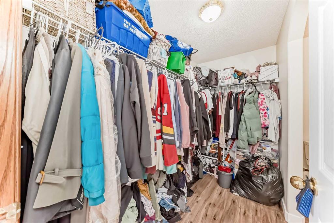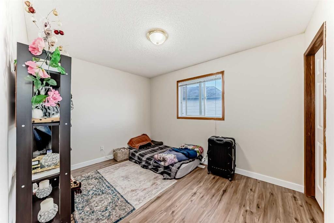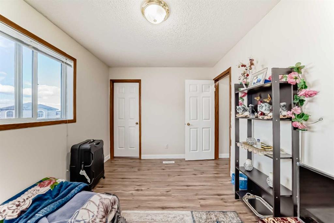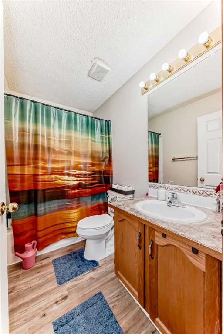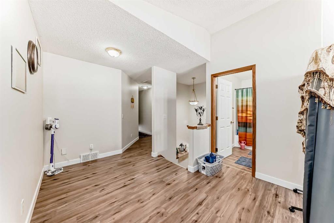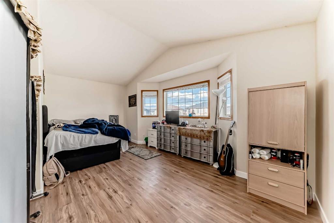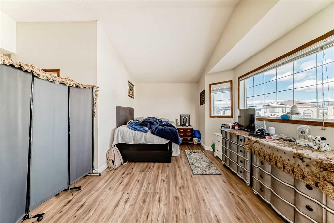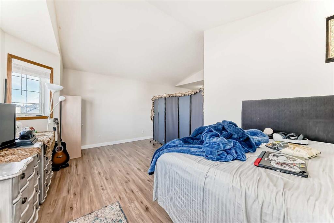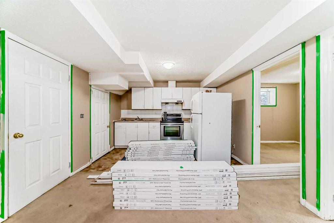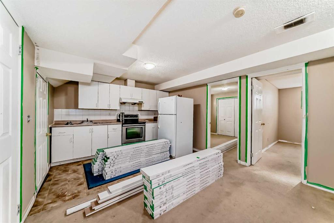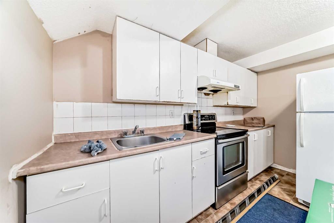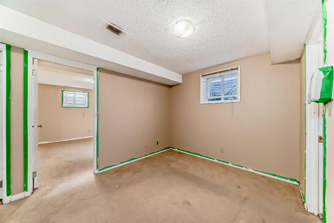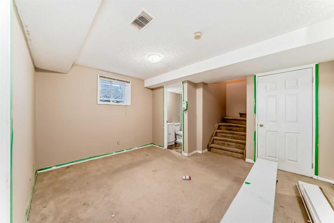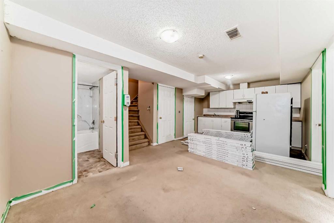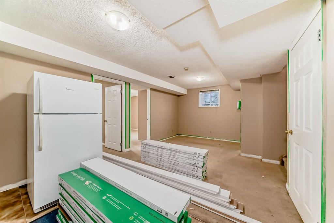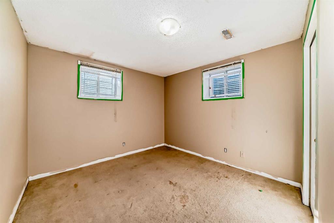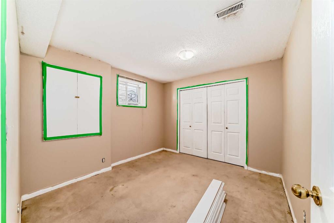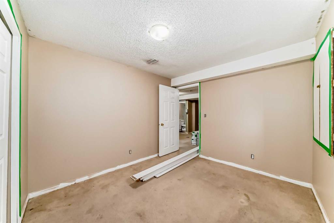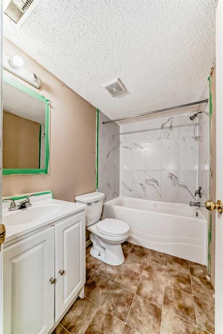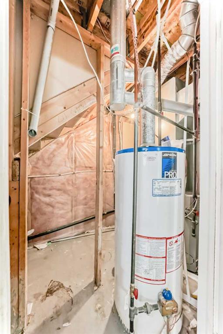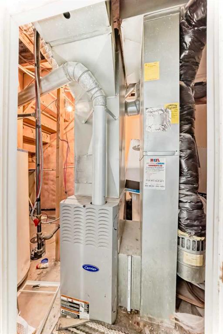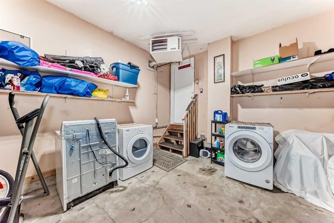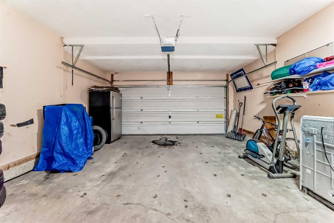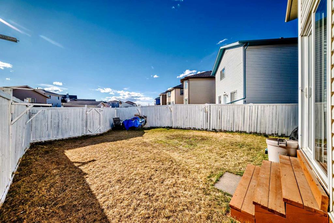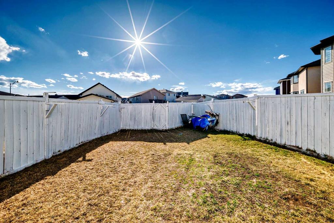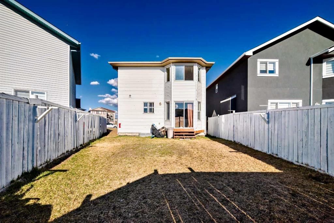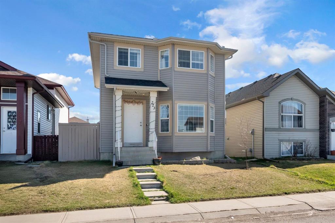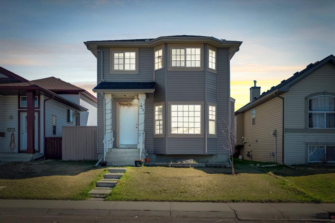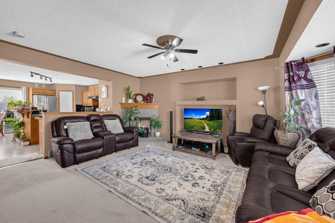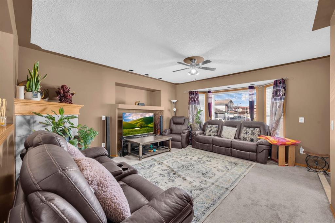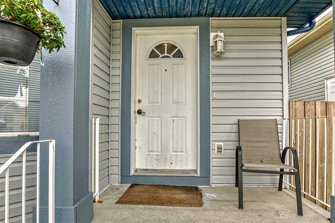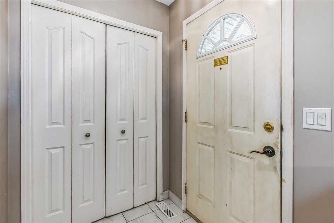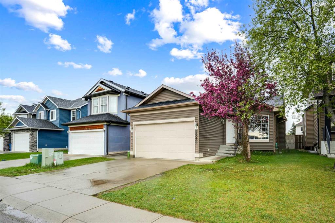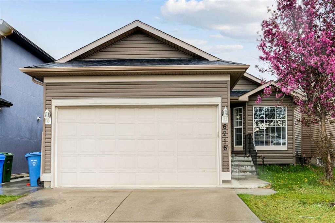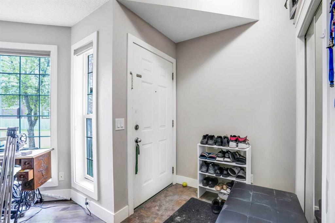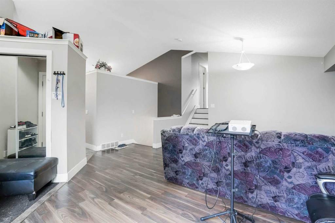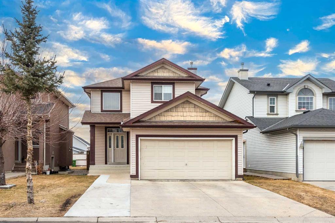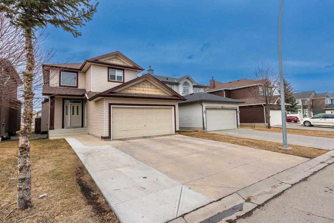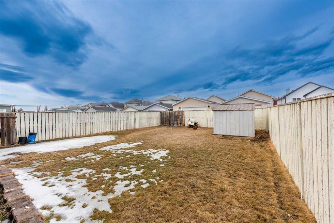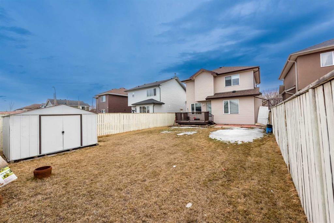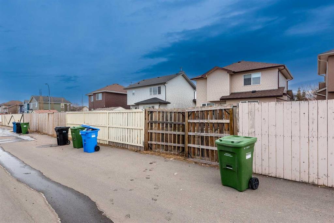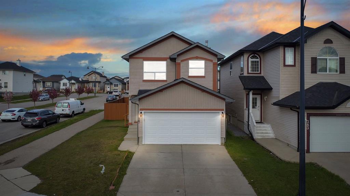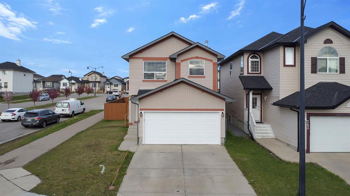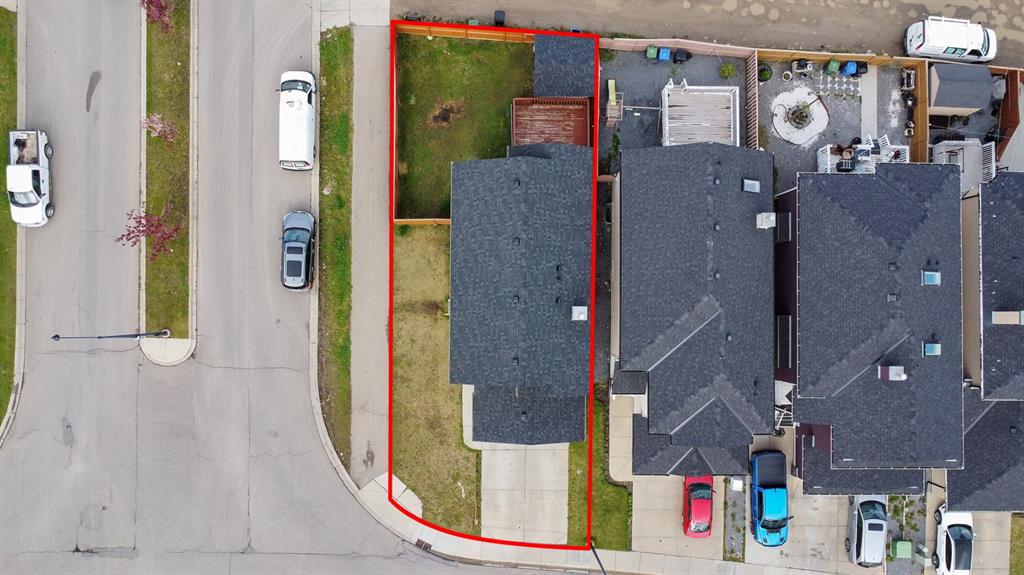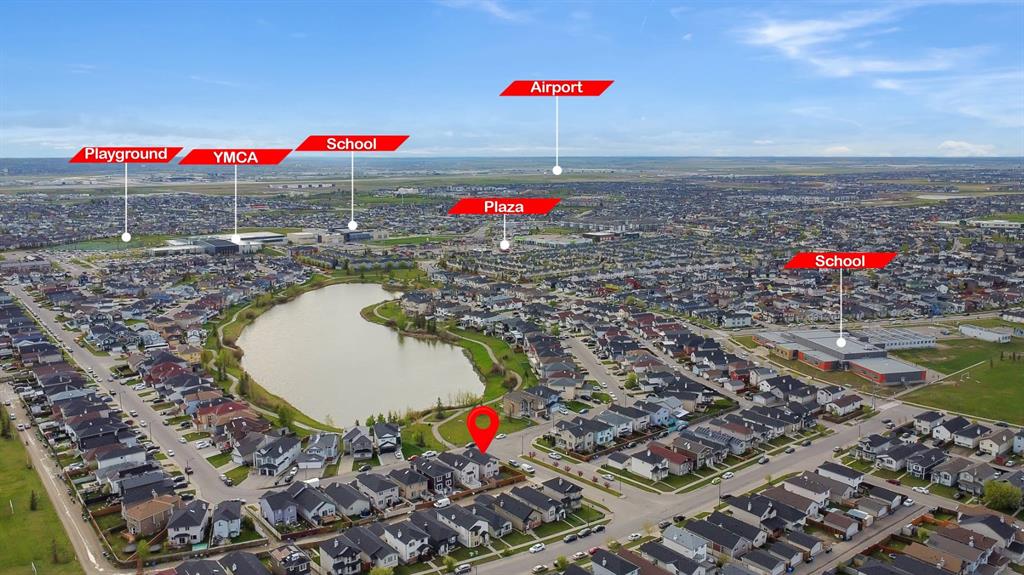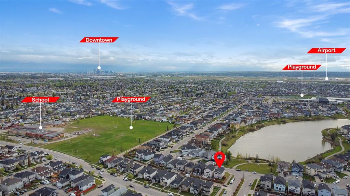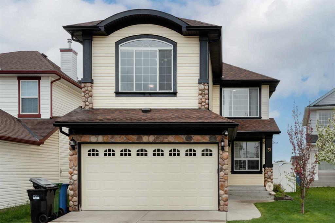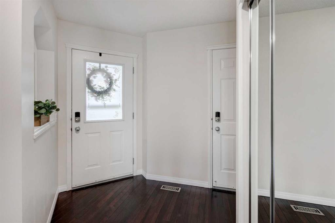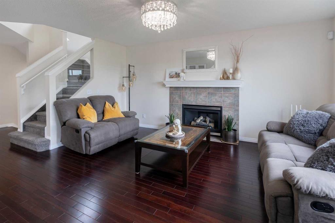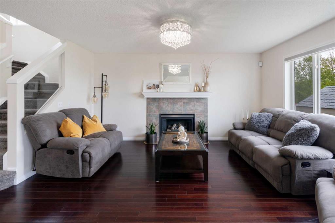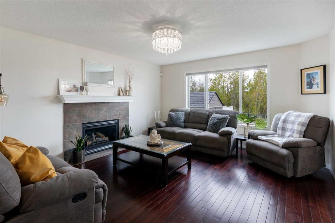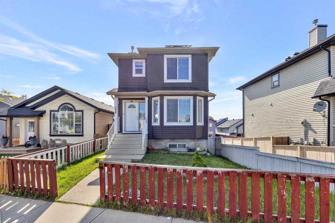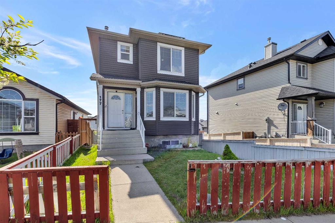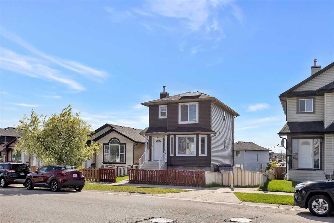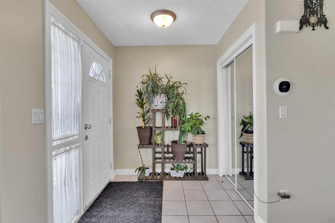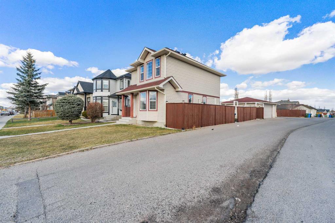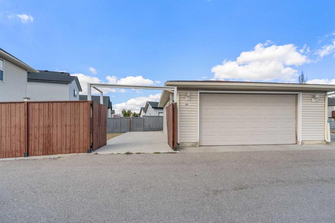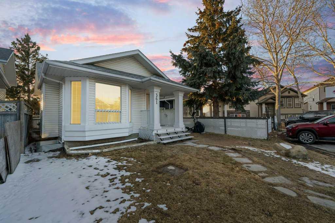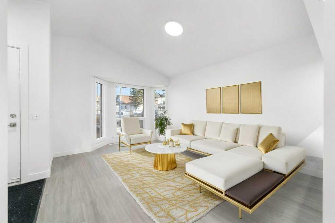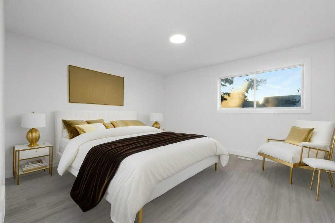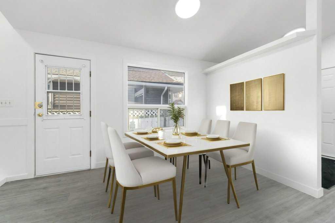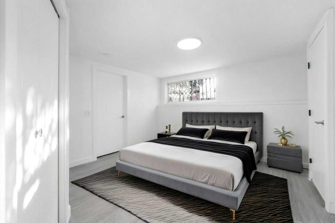117 Taracove Crescent NE
Calgary T3J4R2
MLS® Number: A2213296
$ 665,000
5
BEDROOMS
3 + 1
BATHROOMS
1,857
SQUARE FEET
2002
YEAR BUILT
Spacious 2-Bedroom Basement with Private Entrance – Prime Location! This well-maintained family home features a total of 5 bedrooms and 3.5 bathrooms, including a 2-bedroom, 1 full bath illegal basement with a separate entrance and brand new laminate flooring being installed. Full kitchen in the basement Shared laundry located in the heated garage Upstairs (3 bed + bonus room, 2.5 bath) currently rented – basement is vacant and ready for move-in Enjoy living in a beautiful 1857 sqft home just steps away from a scenic lake and walking paths, perfect for family outings. Prime Location: Close to Genesis Centre and Saddle Towne LRT Station Near major banks: Scotiabank, RBC, TD Shopping nearby: Chalo FreshCo Walkable access to doctor’s clinics, restaurants, and Boston Pizza Great opportunity for small families or working professionals.
| COMMUNITY | Taradale |
| PROPERTY TYPE | Detached |
| BUILDING TYPE | House |
| STYLE | 2 Storey |
| YEAR BUILT | 2002 |
| SQUARE FOOTAGE | 1,857 |
| BEDROOMS | 5 |
| BATHROOMS | 4.00 |
| BASEMENT | Separate/Exterior Entry, Finished, Full |
| AMENITIES | |
| APPLIANCES | Built-In Oven, Dishwasher, Electric Stove, Microwave, Microwave Hood Fan, Refrigerator, Washer/Dryer |
| COOLING | Central Air |
| FIREPLACE | Gas |
| FLOORING | Carpet, Hardwood, Linoleum |
| HEATING | Forced Air |
| LAUNDRY | In Garage |
| LOT FEATURES | Back Yard, Lake, Reverse Pie Shaped Lot, See Remarks, Street Lighting |
| PARKING | Double Garage Attached |
| RESTRICTIONS | Utility Right Of Way |
| ROOF | Asphalt Shingle |
| TITLE | Fee Simple |
| BROKER | Real Estate Professionals Inc. |
| ROOMS | DIMENSIONS (m) | LEVEL |
|---|---|---|
| Storage | 5`8" x 10`10" | Basement |
| 4pc Bathroom | 7`8" x 4`11" | Basement |
| Family Room | 13`9" x 11`9" | Basement |
| Kitchen | 11`9" x 7`2" | Basement |
| Bedroom | 12`10" x 10`2" | Basement |
| Bedroom | 10`3" x 12`10" | Basement |
| Living Room | 16`11" x 11`5" | Main |
| Mud Room | 6`0" x 7`0" | Main |
| 2pc Bathroom | 4`11" x 4`6" | Main |
| Dining Room | 15`5" x 10`2" | Main |
| Kitchen With Eating Area | 11`10" x 13`5" | Main |
| Bonus Room | 18`0" x 10`8" | Upper |
| Office | 12`3" x 7`0" | Upper |
| 4pc Bathroom | 4`11" x 8`0" | Upper |
| Bedroom | 9`2" x 11`11" | Upper |
| Walk-In Closet | 6`1" x 6`3" | Upper |
| Bedroom | 14`9" x 9`0" | Upper |
| Bedroom - Primary | 12`5" x 11`10" | Upper |
| Walk-In Closet | 9`2" x 4`11" | Upper |
| 4pc Ensuite bath | 7`10" x 9`2" | Upper |

