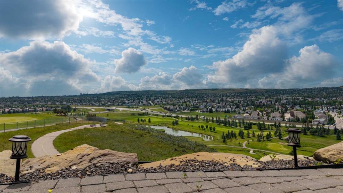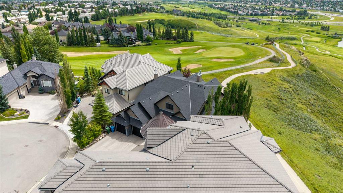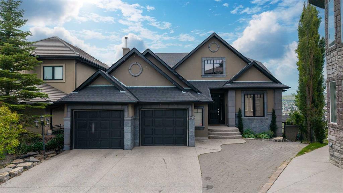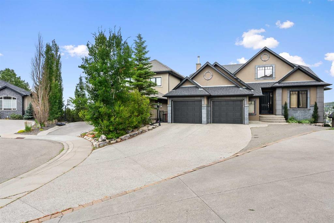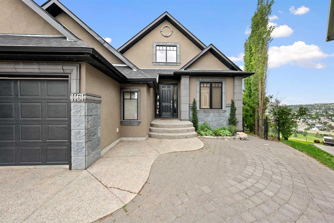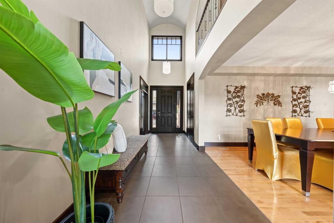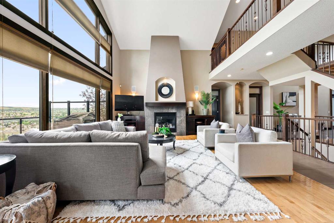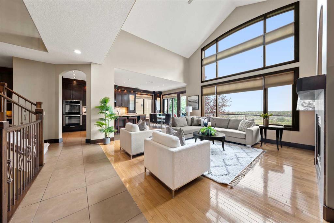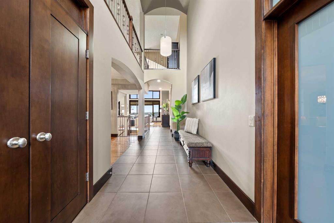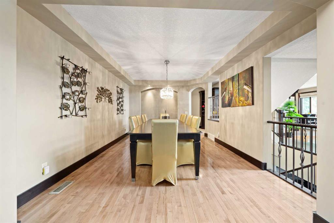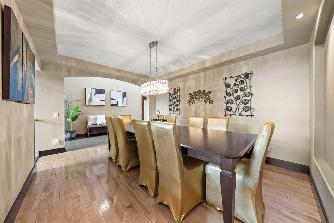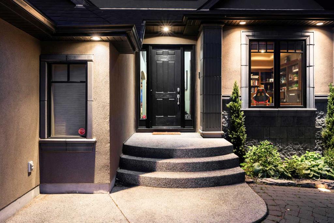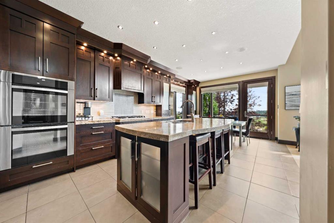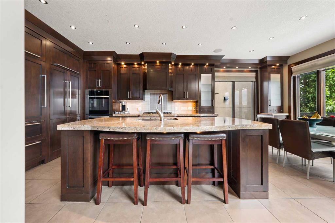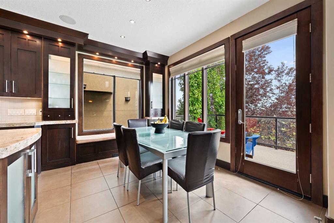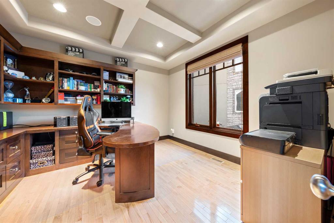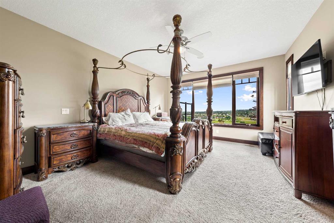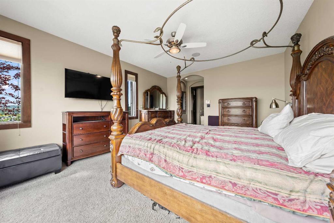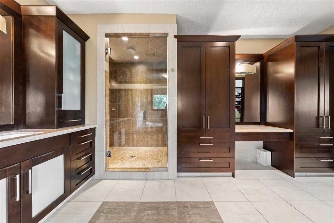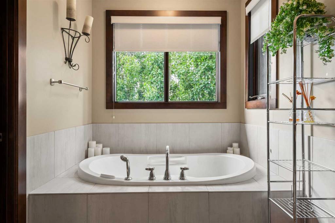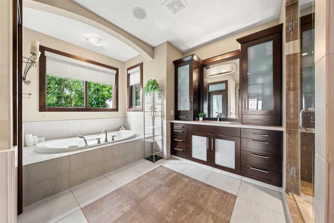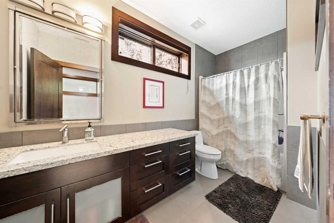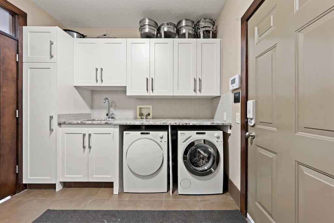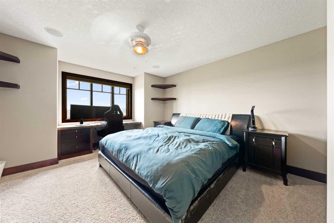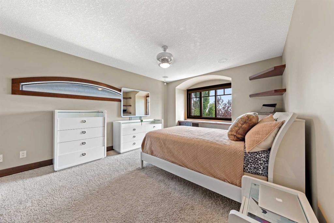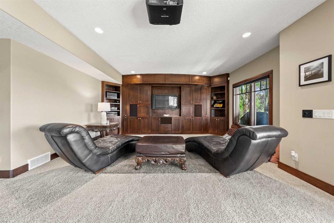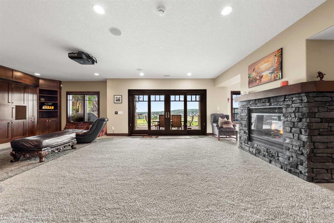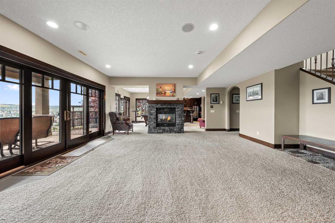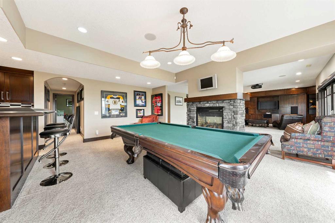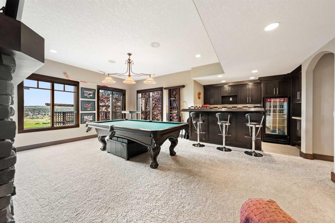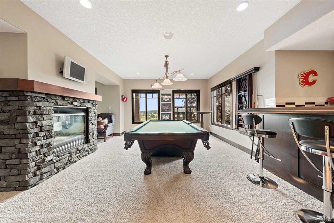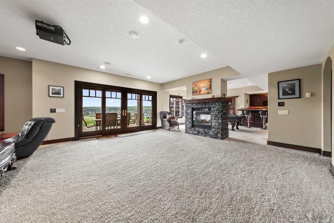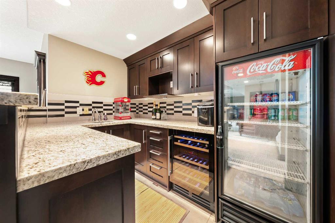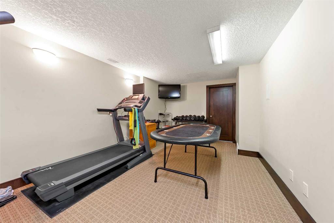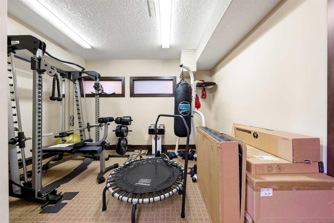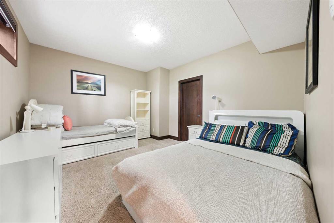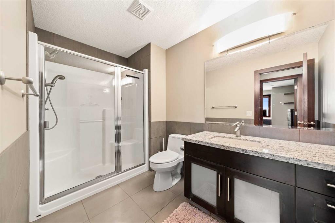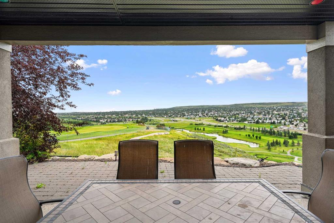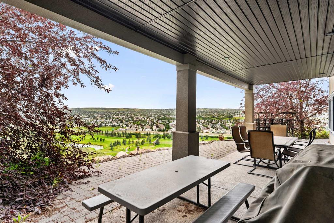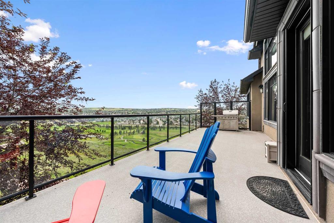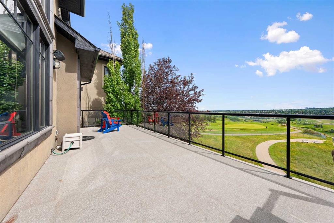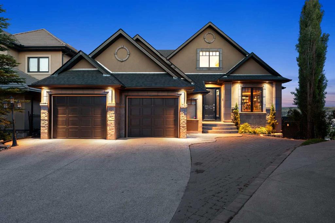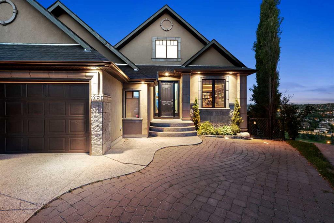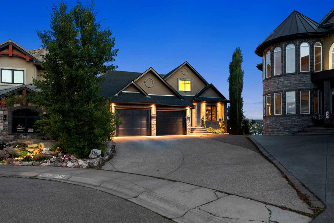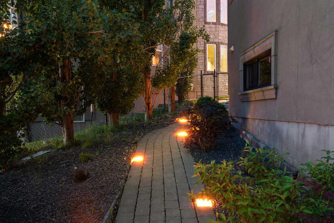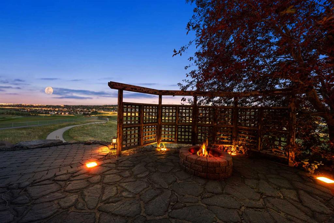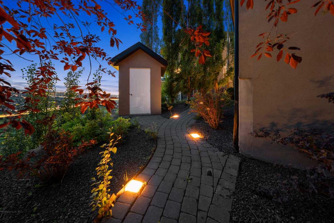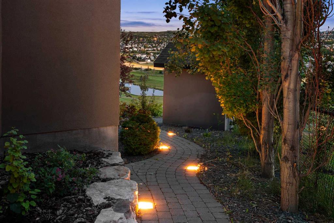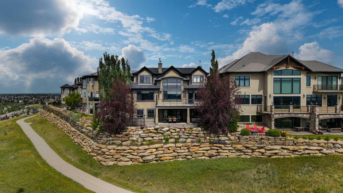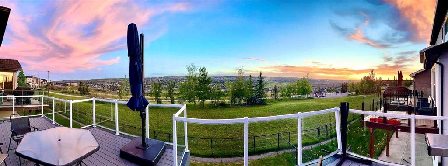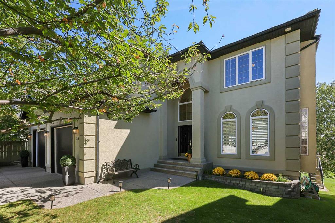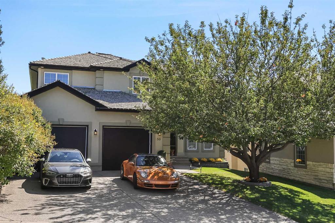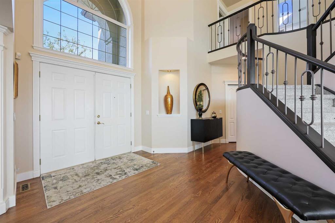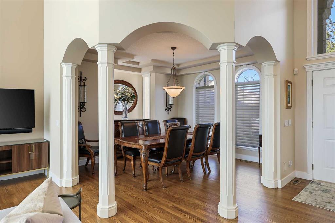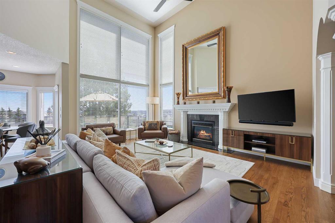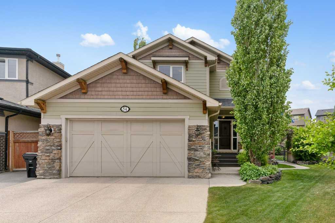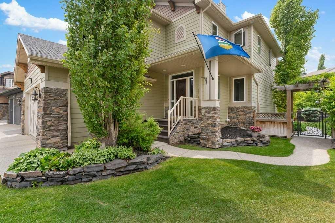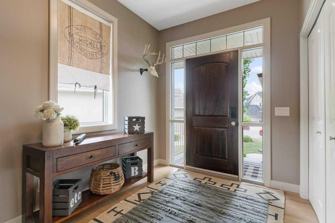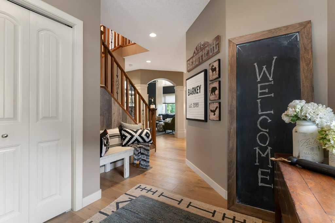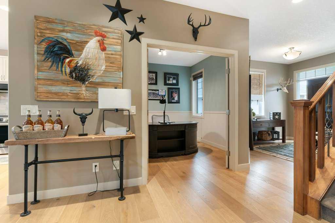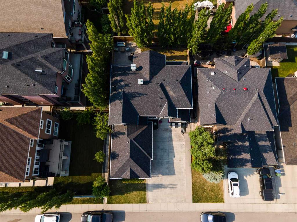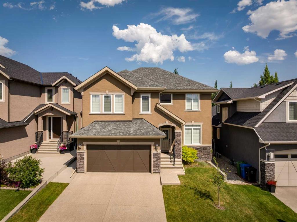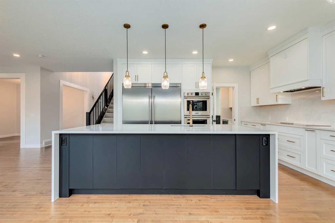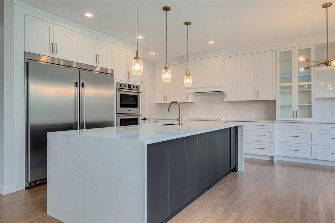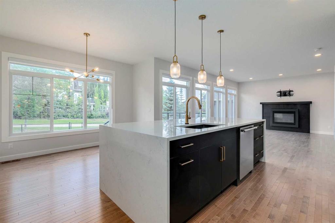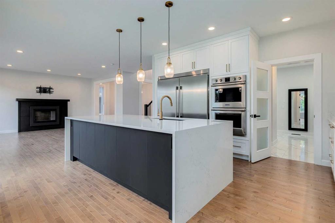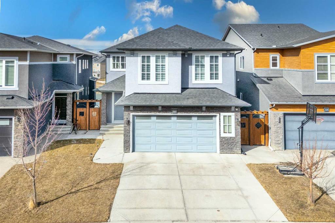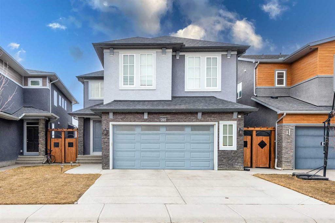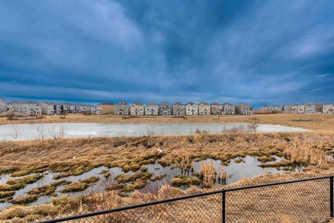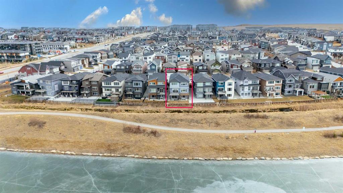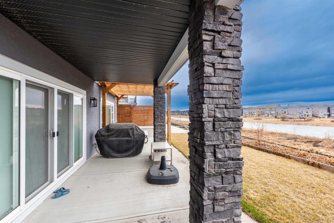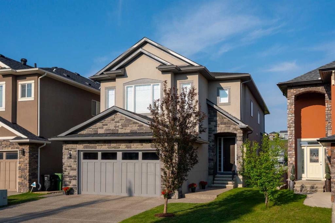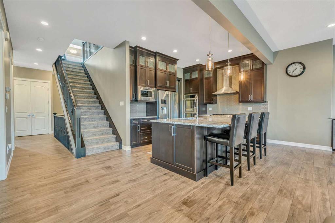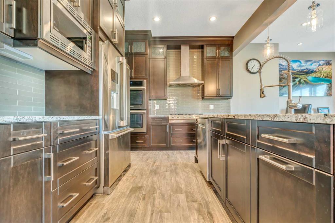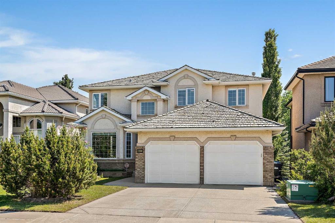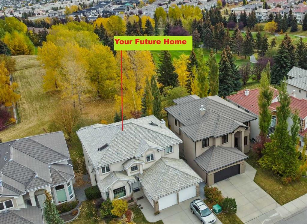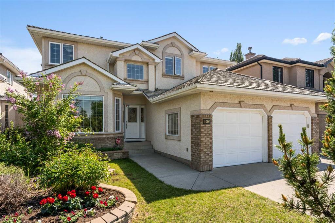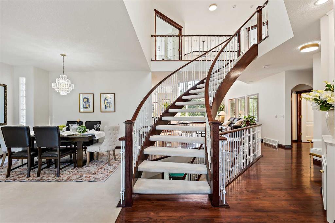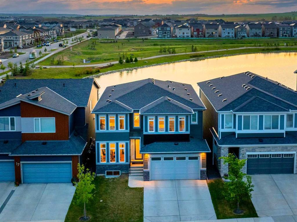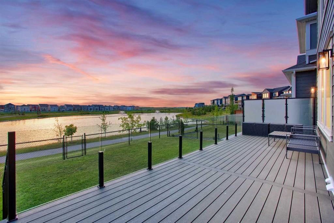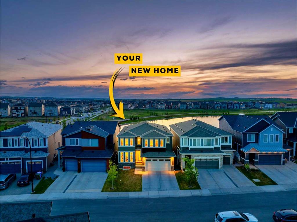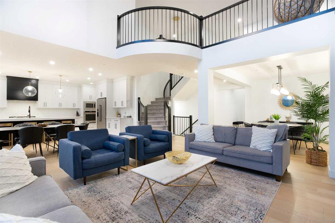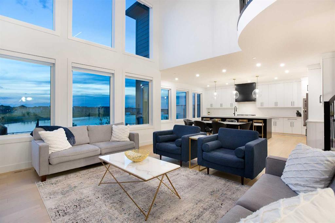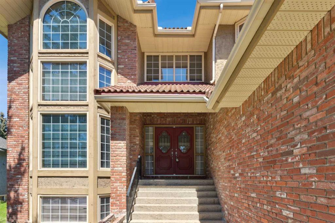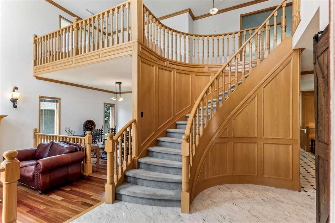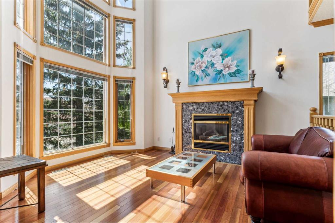1161 Panorama Hills Landing NW
Calgary T3K5P2
MLS® Number: A2235380
$ 1,488,888
4
BEDROOMS
3 + 1
BATHROOMS
3,143
SQUARE FEET
2004
YEAR BUILT
Some homes whisper when you walk in. This one tells a story. Perched high on a ridge with sweeping views of the golf course, Calgary skyline, and the Rocky Mountains, this estate home is equal parts sanctuary and statement. With nearly 5,000 sq ft of fully developed walkout living space, it’s designed for those who value refined details and crave deep connection to light, nature, family, and the quiet rhythms of everyday life. Step into a dramatic double-height foyer and a great room bathed in natural light beneath soaring ceilings.The fireplace anchors the space, an invitation to gather and unwind. The formal dining room sets the stage for unforgettable evenings, while the cozy breakfast nook, complete with built-in window seat, captures the morning sun like it was made just for you. The kitchen blends function and luxury: Sub-Zero fridge, Electrolux double ovens, 5-burner Dacor gas cooktop, granite island, butler’s pantry, deep sinks, wine storage, and a casual dining area that naturally becomes the home’s heartbeat. The main-floor primary suite is a private retreat with a steam shower, jetted tub, dual vanities, and a boutique-style walk-in closet. A nearby powder room adds everyday convenience, especially during gatherings. Upstairs features two spacious bedrooms and a versatile bonus room, perfect for guests, teens, or a cozy escape. The walkout basement is a true extension of the home—not an afterthought. Highlights include a double-sided stone fireplace, home theatre with projector, wet bar, full gym, an additional bedroom and bath, and generous storage for the treasures of daily life. Outdoors, effortless living awaits: firepit, three natural gas lines for BBQ or patio heaters, garden lighting, sprinklers, and an integrated indoor-outdoor sound system. Summer evenings are especially magical as the sun sets behind the mountains and music flows softly through the yard. Additional features include: central vacuum system with attachments, Miele washer and dryer, air conditioning, in-floor heating, water softener, oversized hot water tanks, full music system, a new roof, and a heated, oversized double garage with built-in storage. Quiet, elevated, and ideally located close to schools, golf, fitness, shopping, and miles of scenic pathways. This isn’t just a home, it’s a place to live with meaning, elegance, and ease. Once you step inside, you’ll understand why nothing else compares. Schedule your private viewing today and experience what it means to come home to something truly extraordinary.
| COMMUNITY | Panorama Hills |
| PROPERTY TYPE | Detached |
| BUILDING TYPE | House |
| STYLE | 2 Storey |
| YEAR BUILT | 2004 |
| SQUARE FOOTAGE | 3,143 |
| BEDROOMS | 4 |
| BATHROOMS | 4.00 |
| BASEMENT | Finished, Full, Walk-Out To Grade |
| AMENITIES | |
| APPLIANCES | Bar Fridge, Built-In Refrigerator, Central Air Conditioner, Dishwasher, Double Oven, Dryer, Electric Water Heater, Freezer, Garage Control(s), Garburator, Microwave, Range Hood, Washer, Water Softener, Window Coverings, Wine Refrigerator |
| COOLING | Central Air |
| FIREPLACE | Basement, Brick Facing, Gas, Great Room, Insert, Mantle, Stone |
| FLOORING | Carpet, Ceramic Tile, Hardwood |
| HEATING | Forced Air, Natural Gas |
| LAUNDRY | Laundry Room, Main Level, Sink |
| LOT FEATURES | Backs on to Park/Green Space, City Lot, Cul-De-Sac, Few Trees, Front Yard, Interior Lot, Landscaped, Lawn, No Neighbours Behind, On Golf Course, Pie Shaped Lot, Street Lighting, Underground Sprinklers, Views, Yard Lights |
| PARKING | Double Garage Attached, Driveway, Enclosed, Front Drive, Garage Door Opener, Heated Garage, Insulated, Off Street, On Street |
| RESTRICTIONS | Restrictive Covenant-Building Design/Size, Utility Right Of Way |
| ROOF | Asphalt Shingle |
| TITLE | Fee Simple |
| BROKER | CIR Realty |
| ROOMS | DIMENSIONS (m) | LEVEL |
|---|---|---|
| 4pc Bathroom | 5`7" x 11`11" | Basement |
| Other | 5`8" x 10`7" | Basement |
| Bedroom | 11`11" x 14`3" | Basement |
| Exercise Room | 30`9" x 17`7" | Basement |
| Game Room | 43`5" x 22`9" | Basement |
| Storage | 7`9" x 9`10" | Basement |
| 2pc Bathroom | 3`8" x 8`8" | Main |
| 4pc Ensuite bath | 17`7" x 16`2" | Main |
| Breakfast Nook | 12`1" x 8`9" | Main |
| Dining Room | 14`11" x 11`8" | Main |
| Foyer | 6`4" x 19`11" | Main |
| Kitchen | 12`1" x 15`6" | Main |
| Laundry | 9`10" x 11`4" | Main |
| Living Room | 17`10" x 15`3" | Main |
| Office | 11`7" x 12`3" | Main |
| Bedroom - Primary | 13`8" x 16`6" | Main |
| Walk-In Closet | 7`3" x 13`10" | Main |
| 3pc Bathroom | 10`8" x 6`1" | Second |
| Bedroom | 11`11" x 18`6" | Second |
| Bedroom | 13`8" x 15`0" | Second |
| Family Room | 14`8" x 11`4" | Second |

