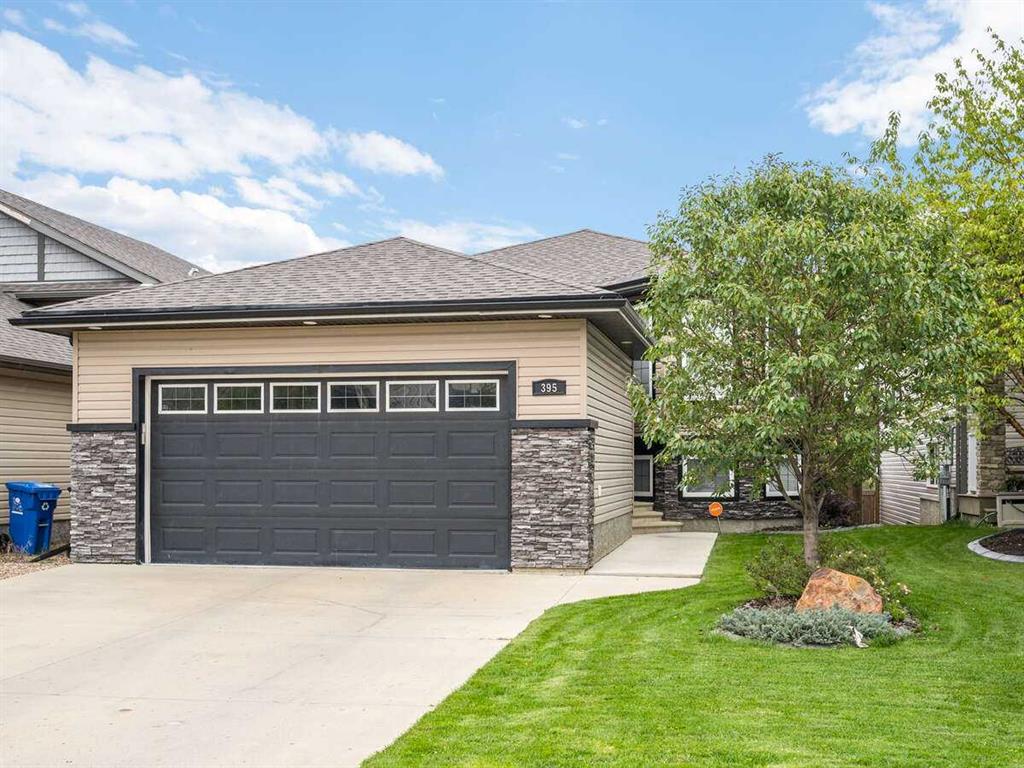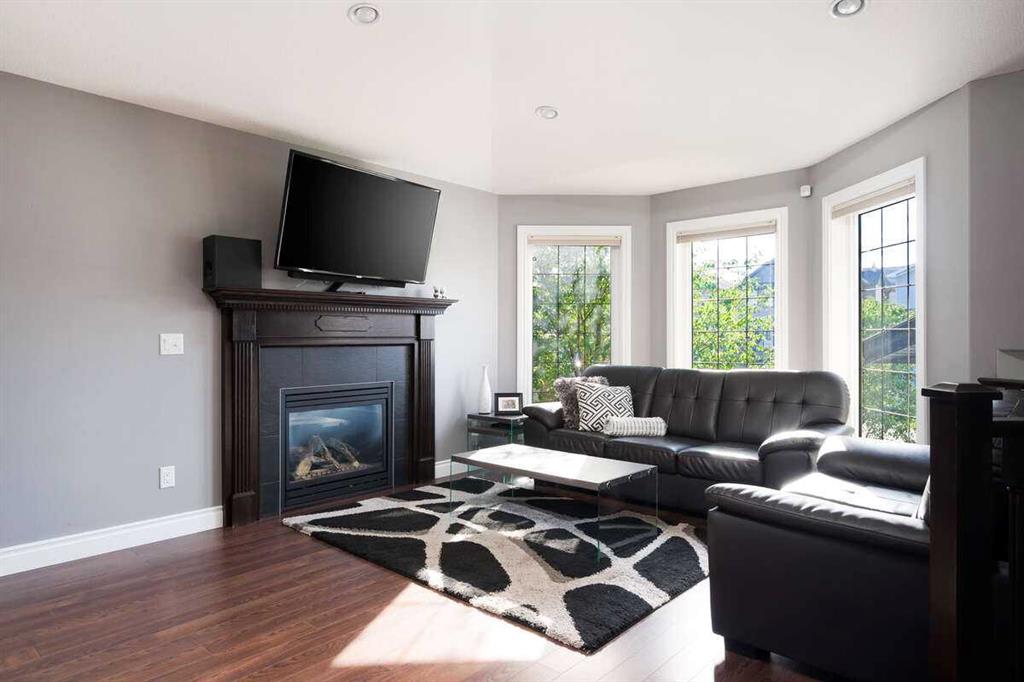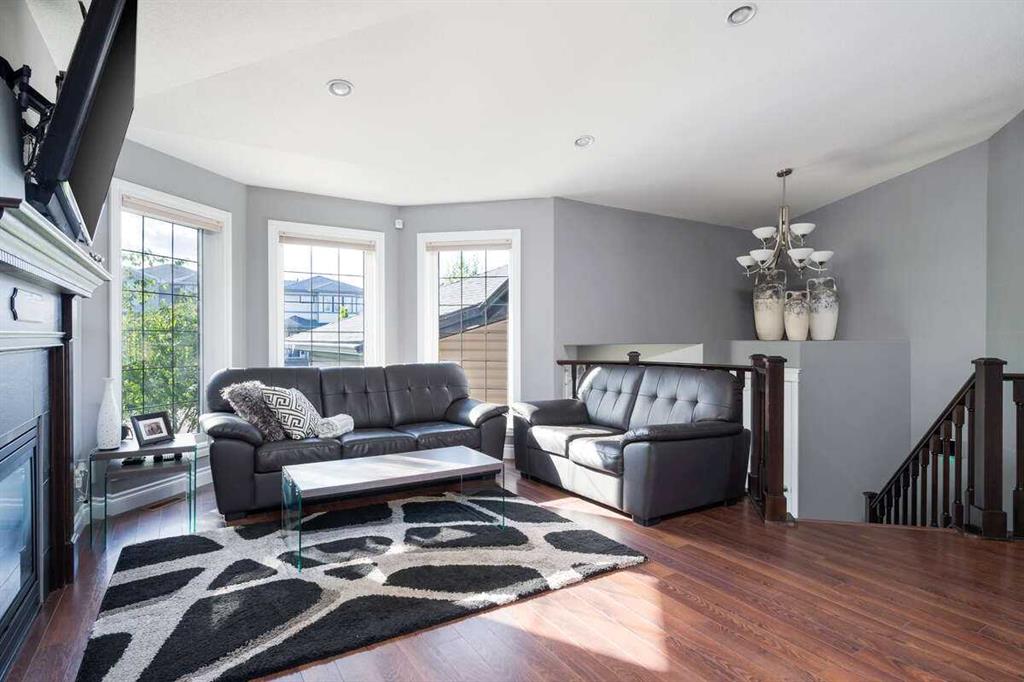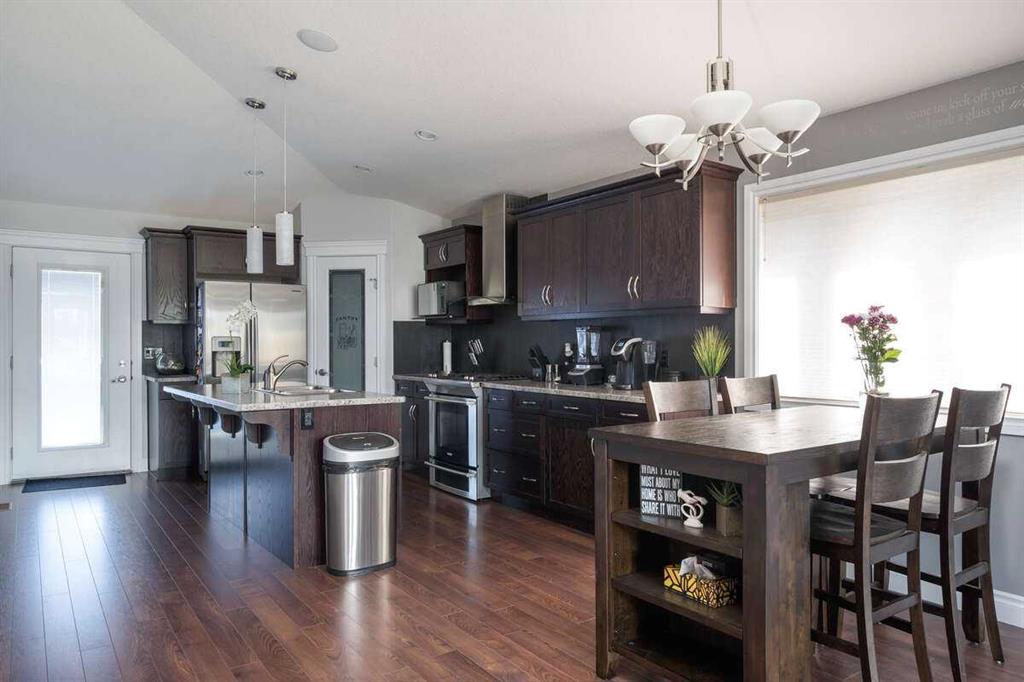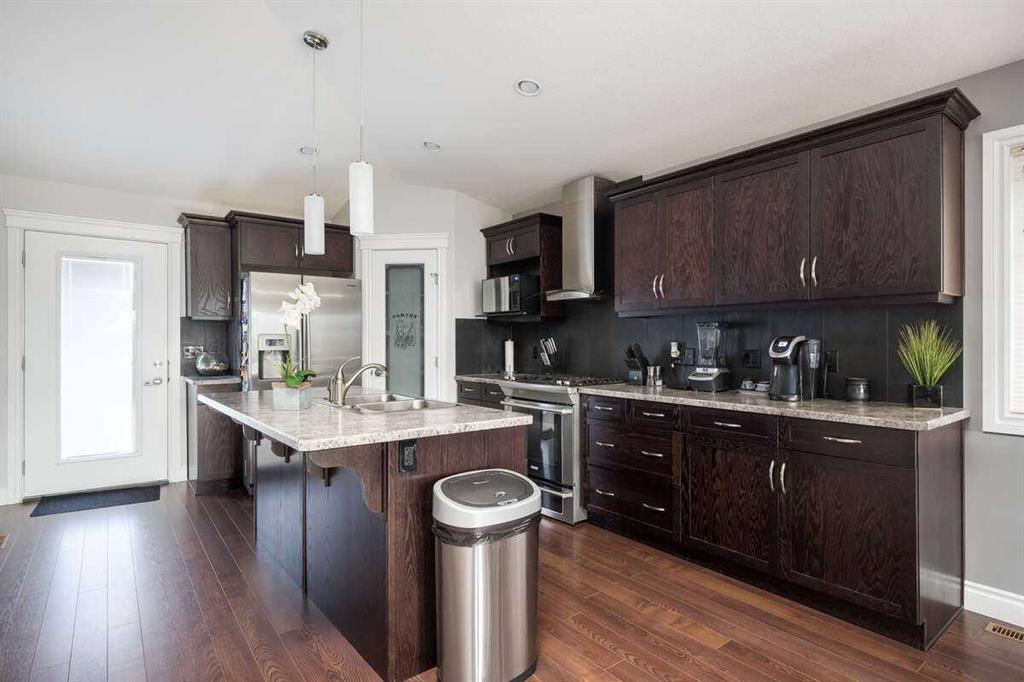116 Waxwing Rise
Fort McMurray t9k0r5
MLS® Number: A2231572
$ 549,900
4
BEDROOMS
3 + 1
BATHROOMS
1,915
SQUARE FEET
2011
YEAR BUILT
Welcome to 116 Waxwing Rise, a fantastic family home in the heart of Eagle Ridge—one of Fort McMurray’s most desirable neighborhoods. This beautifully maintained property features a bright and open main floor layout, perfect for entertaining or everyday living. The cozy gas fireplace with a stylish feature wall creates a warm, inviting focal point in the living room. Enjoy recent updates including new flooring, fresh paint throughout, and upgraded stove, microwave, washer, and dryer (2023–2024). Upstairs you’ll find three spacious bedrooms, a full bath, and the convenience of laundry on the second floor—no more hauling clothes up and down stairs! Step outside to a great back deck and a detached garage, ideal for parking or tackling weekend projects. The fully developed one bedroom basement suite features a separate entrance, its own laundry, a full kitchen, and a spacious bedroom—ideal for guests, extended family, or generating extra rental income. Whether you’re a homeowner looking for a move-in ready space or an investor looking for a smart buy in Eagle Ridge, this one has it all! call today for you personal showing
| COMMUNITY | Eagle Ridge |
| PROPERTY TYPE | Detached |
| BUILDING TYPE | House |
| STYLE | 2 Storey |
| YEAR BUILT | 2011 |
| SQUARE FOOTAGE | 1,915 |
| BEDROOMS | 4 |
| BATHROOMS | 4.00 |
| BASEMENT | Full, Suite |
| AMENITIES | |
| APPLIANCES | Central Air Conditioner, Dishwasher, Microwave Hood Fan, Range, Refrigerator, Washer/Dryer, Window Coverings |
| COOLING | Central Air |
| FIREPLACE | Gas |
| FLOORING | Carpet, Ceramic Tile, Laminate, Vinyl |
| HEATING | Fireplace(s) |
| LAUNDRY | In Basement, Upper Level |
| LOT FEATURES | Back Lane, Back Yard |
| PARKING | Double Garage Detached |
| RESTRICTIONS | None Known |
| ROOF | Asphalt Shingle |
| TITLE | Fee Simple |
| BROKER | EXP REALTY |
| ROOMS | DIMENSIONS (m) | LEVEL |
|---|---|---|
| 4pc Bathroom | 10`8" x 4`9" | Basement |
| Bedroom | 13`10" x 11`10" | Basement |
| Kitchen | 13`7" x 8`5" | Basement |
| Game Room | 15`11" x 17`4" | Basement |
| Furnace/Utility Room | 10`9" x 8`2" | Basement |
| 2pc Bathroom | 5`5" x 6`9" | Main |
| Dining Room | 15`0" x 10`9" | Main |
| Foyer | 7`2" x 8`3" | Main |
| Kitchen | 15`11" x 10`8" | Main |
| Living Room | 16`5" x 16`3" | Main |
| 4pc Bathroom | 9`0" x 5`0" | Second |
| 4pc Ensuite bath | 13`6" x 9`0" | Second |
| Bedroom | 13`0" x 10`0" | Second |
| Bedroom | 13`5" x 15`9" | Second |
| Laundry | 7`0" x 5`5" | Second |
| Bedroom - Primary | 13`6" x 17`9" | Second |
| Walk-In Closet | 9`11" x 5`2" | Second |

