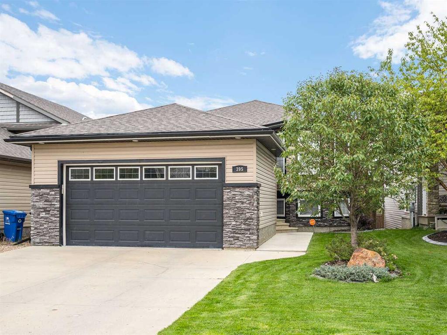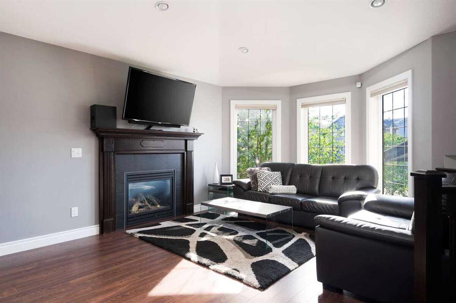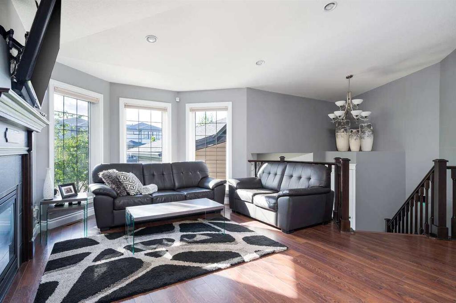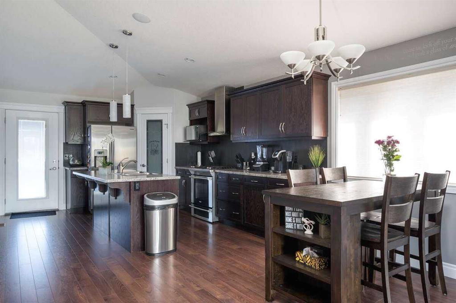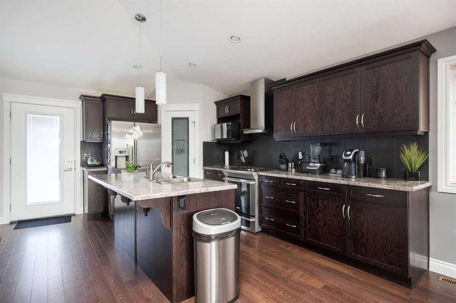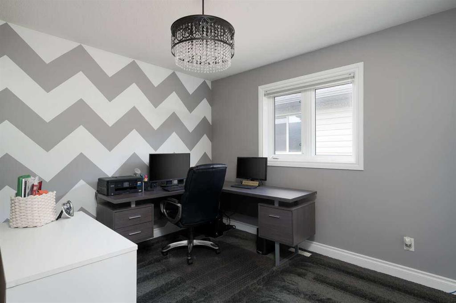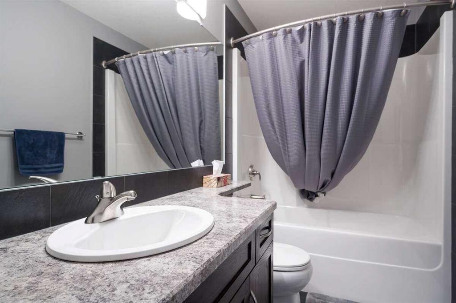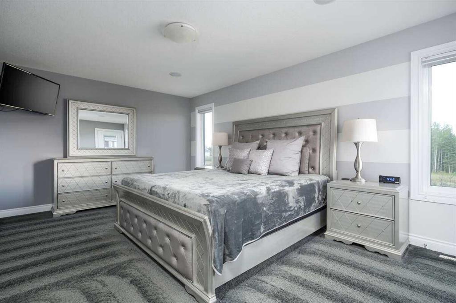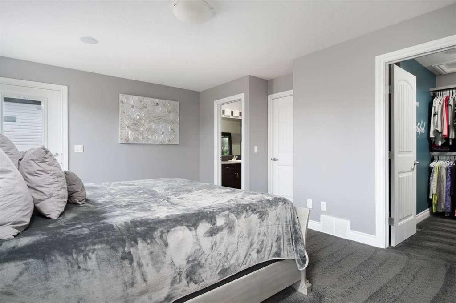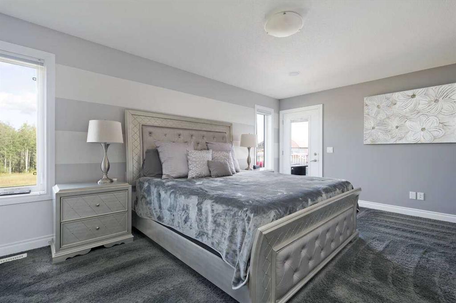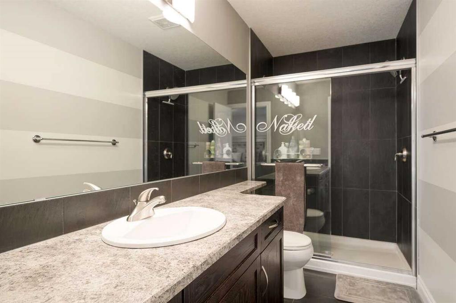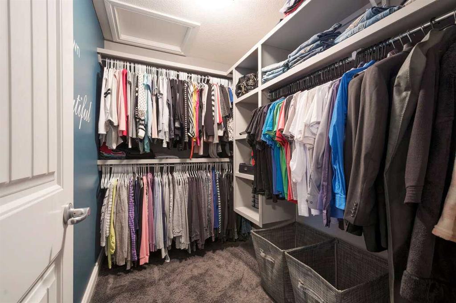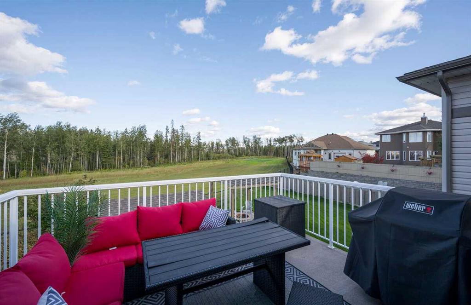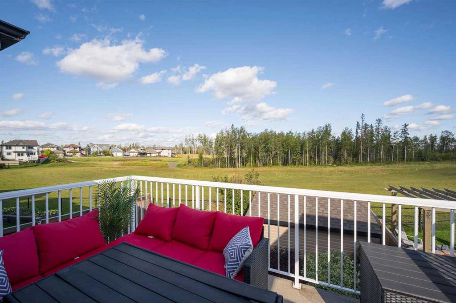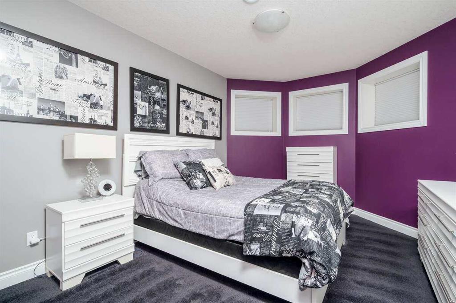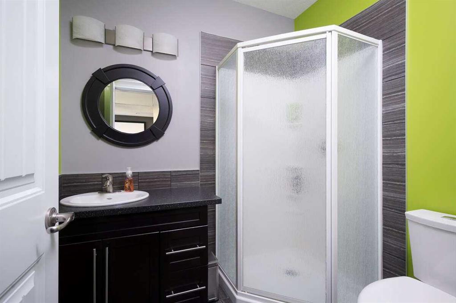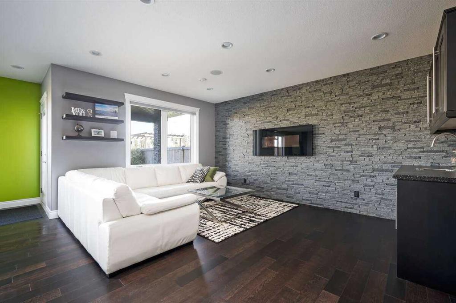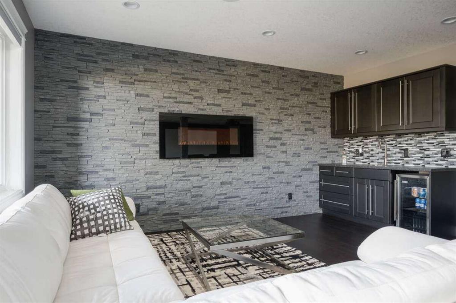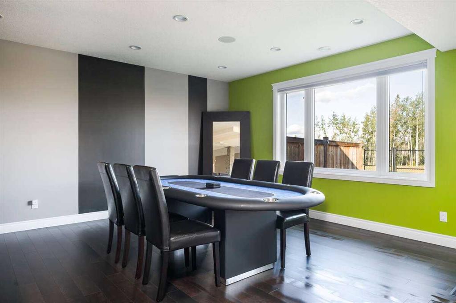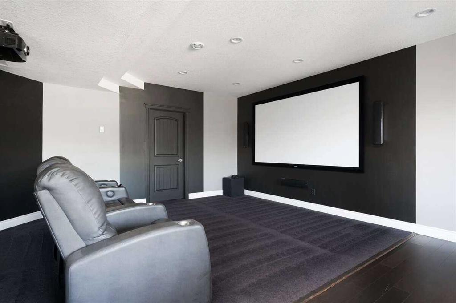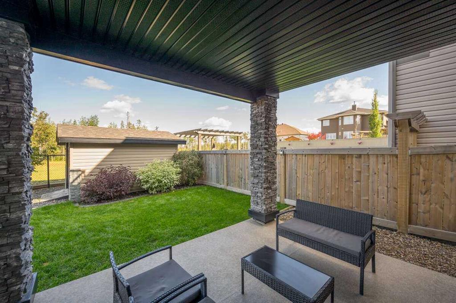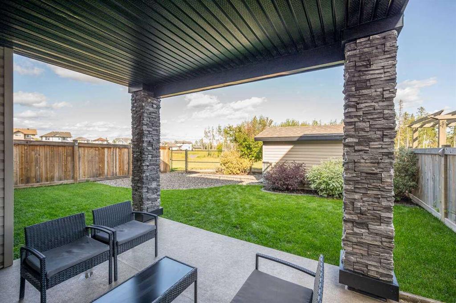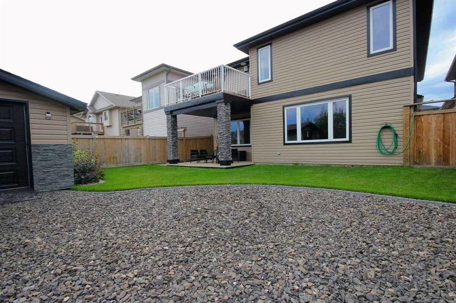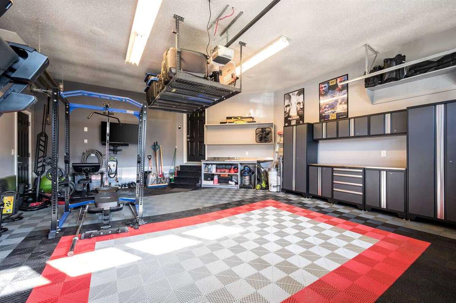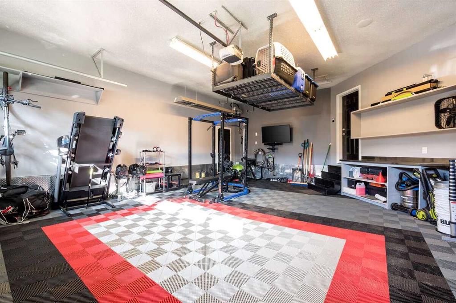395 Falcon Drive
Fort McMurray T9K 0S3
MLS® Number: A2247299
$ 629,000
3
BEDROOMS
3 + 0
BATHROOMS
1,371
SQUARE FEET
2010
YEAR BUILT
For more information, please click the "More Information" button. Experience show home quality in this stunning bi-level by Alves Construction, perfectly situated on the greenbelt in Eagle Ridge. From the moment you walk in, you'll appreciate the bright, open-concept layout with upscale finishes throughout. The main floor features a gas fireplace, main floor laundry, central A/C, rich dark cabinetry, walk-in pantry, and a spacious island. The large master suite overlooks the peaceful greenspace and includes a large walk-in closet, elegant ensuite, and direct access to the top deck. The professionally finished walk-out basement offers the ultimate entertainment space with an immersive theatre area, full wet bar, cozy electric fireplace, games area, and a private bedroom near a full bath! Enjoy in-floor heating and walk-out access to a beautifully landscaped yard and storage shed, backing directly onto the Birchwood Trails. The fully finished heated double garage boasts custom tile flooring, hot/cold water taps and floor drain. Additional highlights include built-in multi-room audio, security system, water softener, hot water on demand (new unit 2024), Quick Curb, permanent holiday lights, and more! All within walking distance to schools, site bus stop, Tim Hortons, and the new Eagle Ridge Shopping Centre. This one has it all—location, luxury, and lifestyle.
| COMMUNITY | Eagle Ridge |
| PROPERTY TYPE | Detached |
| BUILDING TYPE | House |
| STYLE | Bi-Level |
| YEAR BUILT | 2010 |
| SQUARE FOOTAGE | 1,371 |
| BEDROOMS | 3 |
| BATHROOMS | 3.00 |
| BASEMENT | Finished, Full |
| AMENITIES | |
| APPLIANCES | Microwave, Oven, Refrigerator, Washer/Dryer, Window Coverings |
| COOLING | Central Air |
| FIREPLACE | Electric, Gas |
| FLOORING | Carpet, Ceramic Tile, Hardwood |
| HEATING | In Floor, Forced Air, Natural Gas |
| LAUNDRY | Upper Level |
| LOT FEATURES | Back Yard, Backs on to Park/Green Space, Front Yard, Lawn, Private, Street Lighting |
| PARKING | Double Garage Attached, Parking Pad |
| RESTRICTIONS | Restrictive Covenant-Building Design/Size, Utility Right Of Way |
| ROOF | Asphalt Shingle |
| TITLE | Fee Simple |
| BROKER | Easy List Realty |
| ROOMS | DIMENSIONS (m) | LEVEL |
|---|---|---|
| 3pc Bathroom | 5`11" x 7`0" | Basement |
| Bedroom | 10`5" x 14`2" | Basement |
| Game Room | 29`10" x 29`0" | Basement |
| Furnace/Utility Room | 13`4" x 12`8" | Basement |
| 3pc Ensuite bath | 5`0" x 10`10" | Main |
| 4pc Bathroom | 9`2" x 4`11" | Main |
| Dining Room | 17`1" x 10`2" | Main |
| Kitchen | 12`5" x 18`9" | Main |
| Living Room | 13`0" x 10`4" | Main |
| Bedroom - Primary | 18`0" x 13`10" | Main |
| Bedroom | 10`5" x 11`5" | Main |

