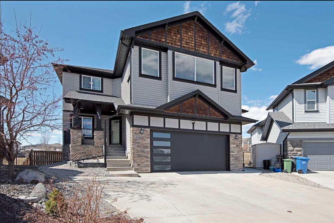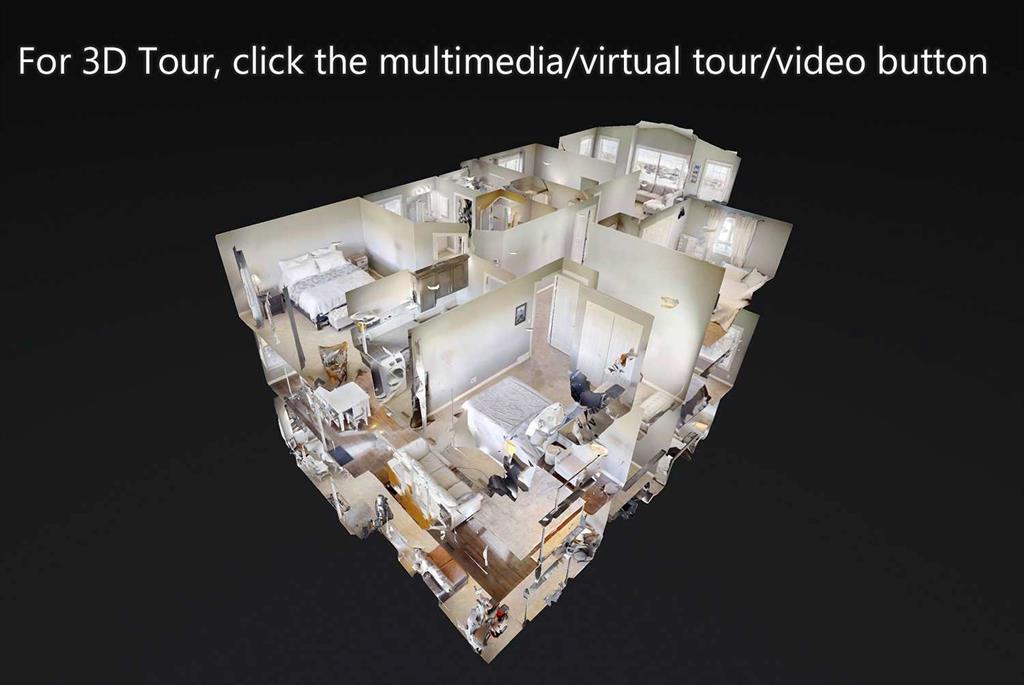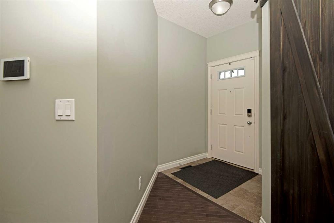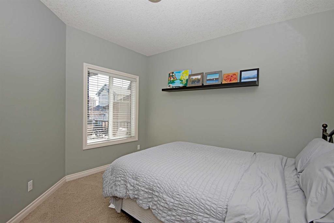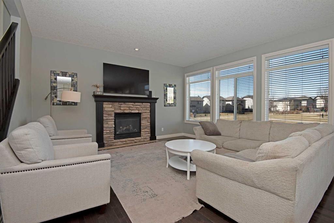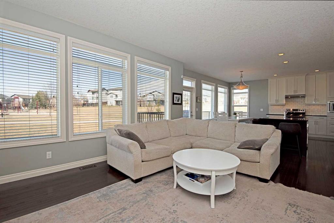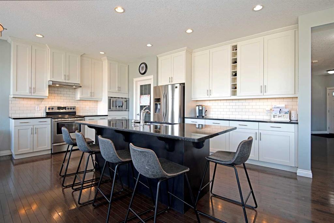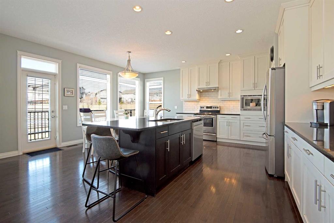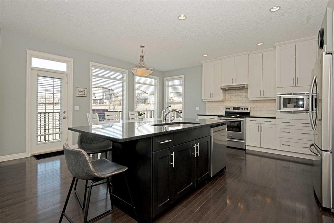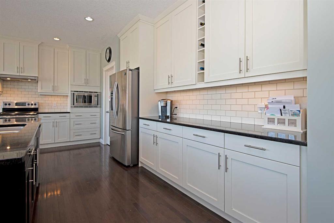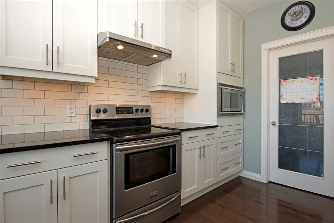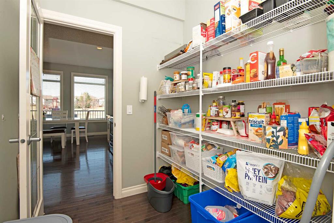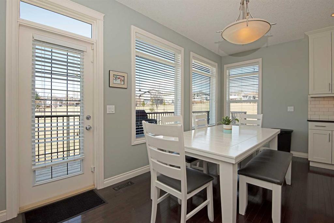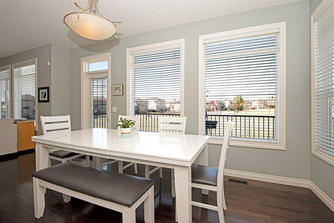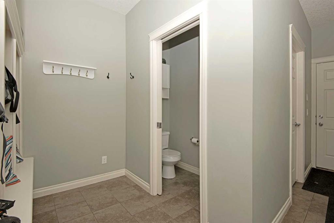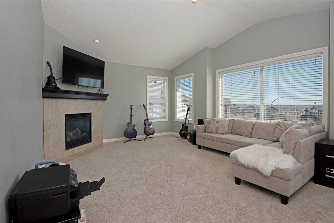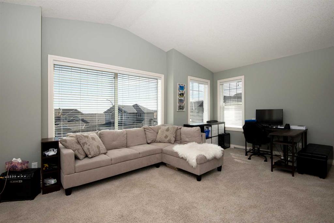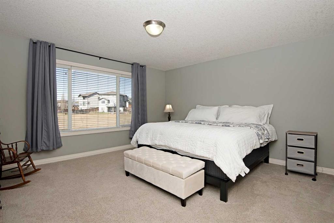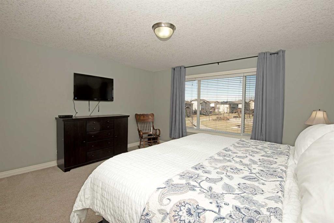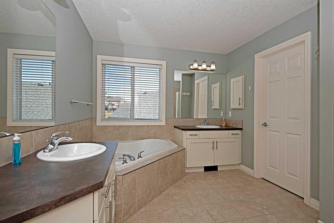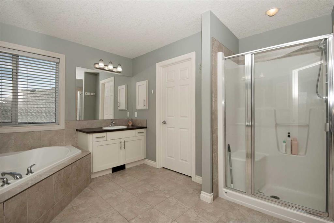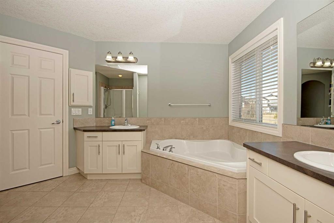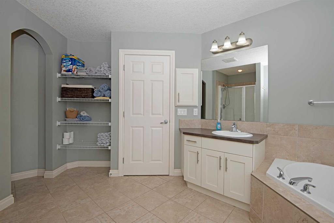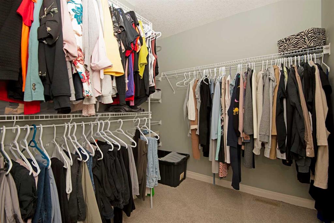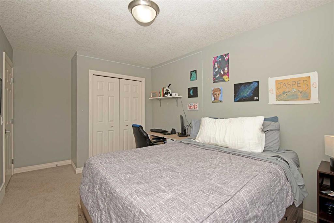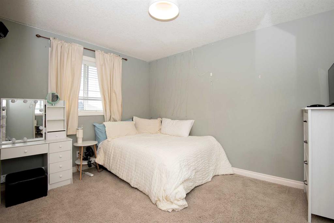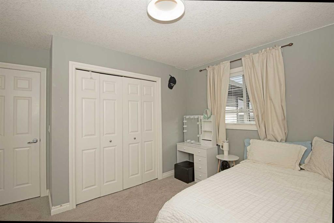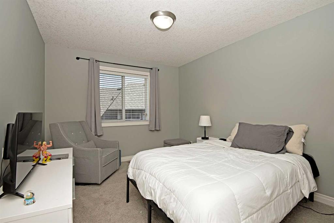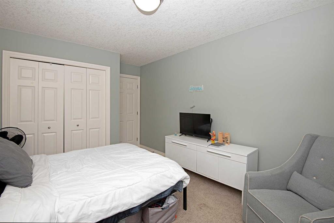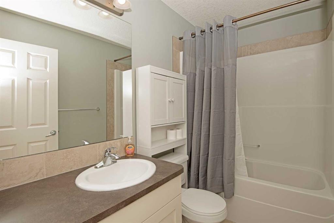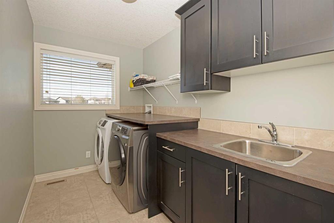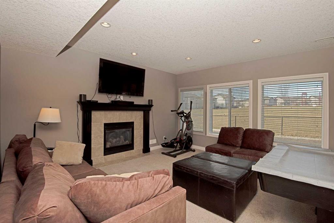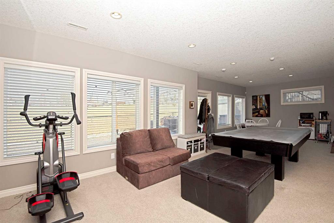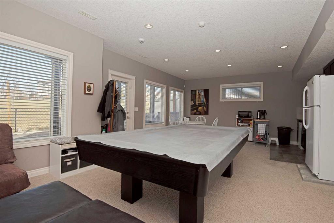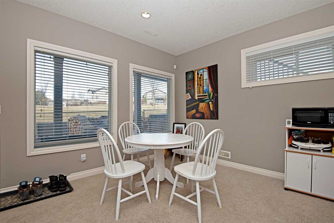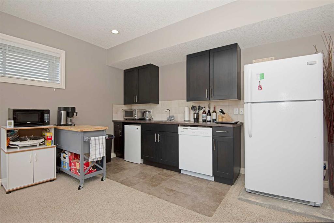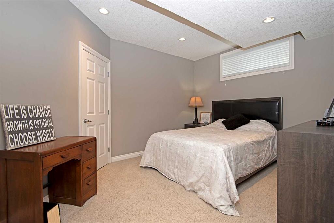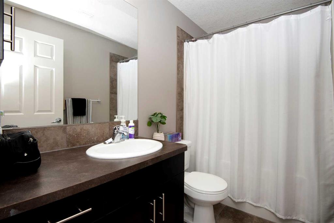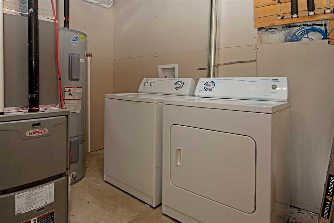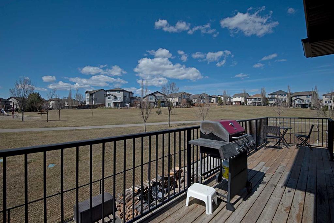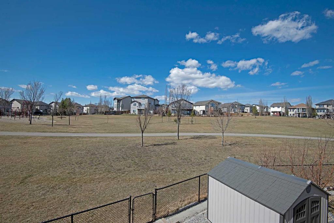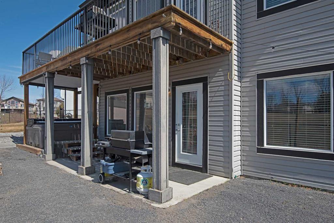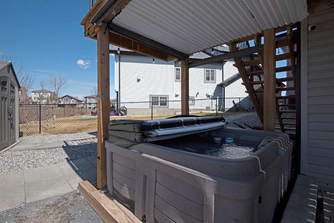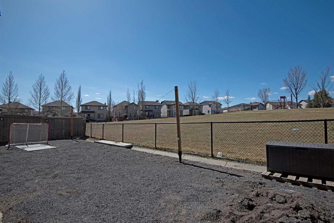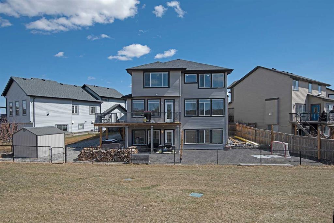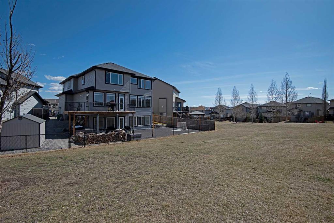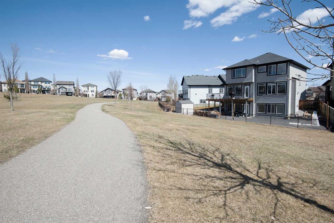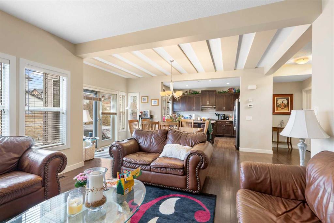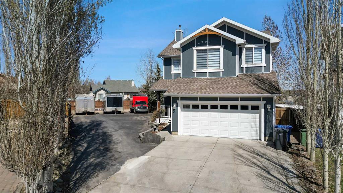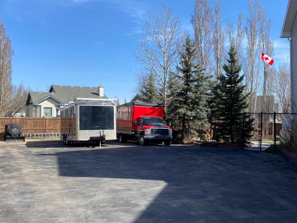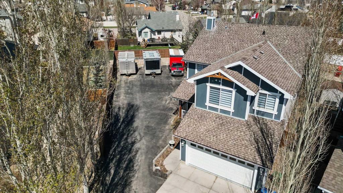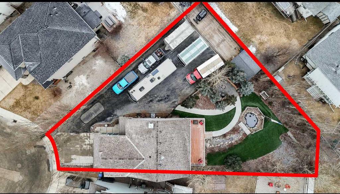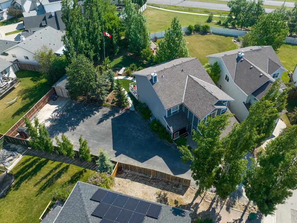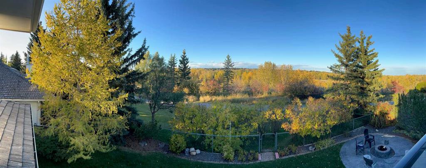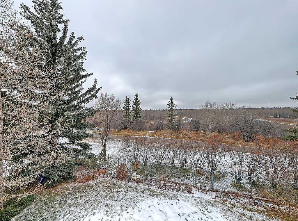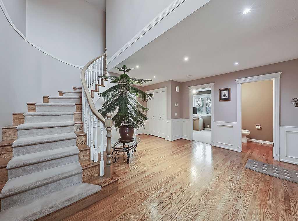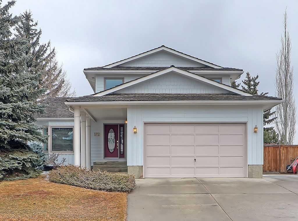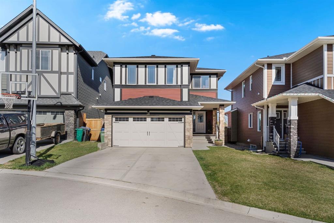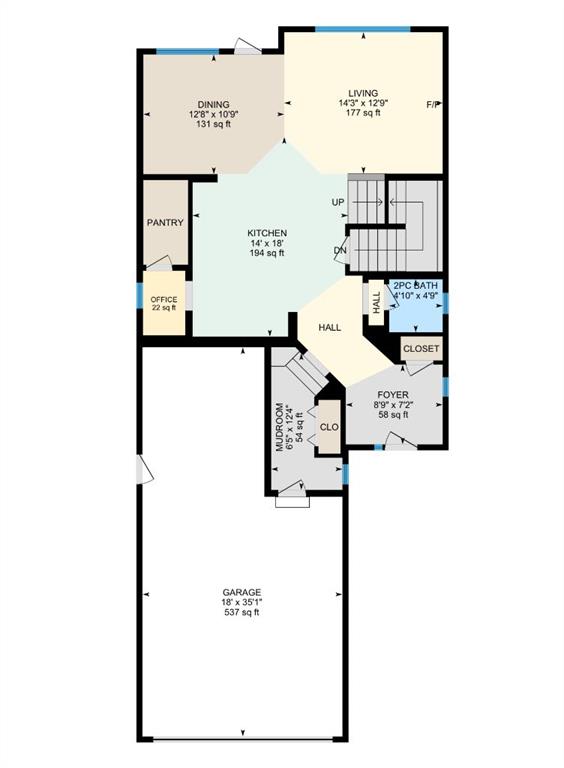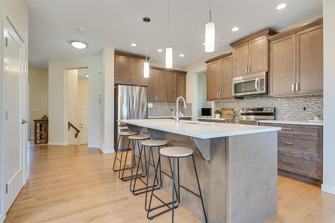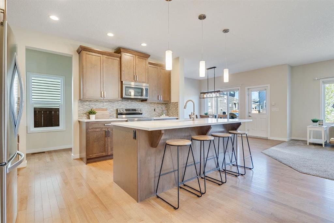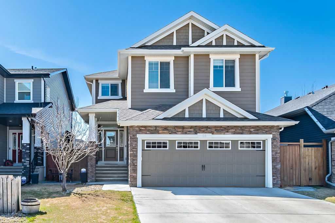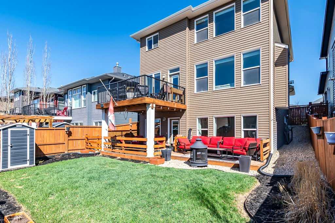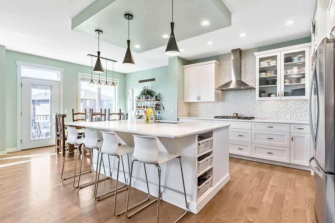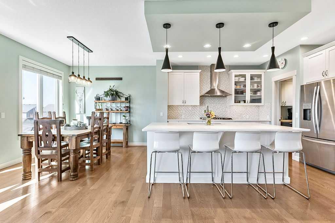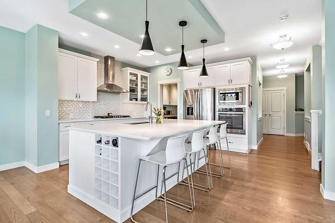115 Westmount Green
Okotoks T1S 2L3
MLS® Number: A2212895
$ 899,000
5
BEDROOMS
3 + 1
BATHROOMS
2011
YEAR BUILT
Massive, air conditioned, 2 storey walkout home in ever popular Westmount, situated at the head of a family friendly cul-de-sac and sitting on a pie-shaped lot that backs west to a wide open green space, walking path system and playground! The local school and the best of Okotoks' shopping are a short walk away! Extended width front driveway leads to the double attached garage which benefits from an elegant new garage door. Beyond the covered front porch, enter into this super family home. On your left are barn doors granting access to a den, ideal for the home worker. Beyond is the large but cozy living room with a gas fireplace and a wall of windows overlooking the green space behind. The windows continue into the huge dining room and massive and upgraded kitchen which has light coloured, extended height cabinets, a large island and breakfast bar that can accommodate the whole family, granite countertops galore, a stainless steel appliance package and a door leading to the oversized walk through pantry which has a freezer. The main floor completes with a mud room and a half bathroom. Upstairs, you'll find a huge bonus room with a vaulted ceiling, a gas fireplace and a mass of windows offering views east across and beyond town! To the rear of the home is the primary bedroom, which has a sumptuous 5 pc ensuite bathroom, a laundry room and one of the other 3 bedrooms, all of which are well proportioned and share the 4 pc family bathroom. The builder finished basement offers a family room with yet another fireplace, a recreation room with an excellent kitchenette, a large fifth bedroom, a 4 pc basement bedroom and plenty of storage space in the utility room and under the staircase. The rear yard has a large main level deck with a patio beneath, a hot tub, a shed and direct access to the green space and instead of lawn, you'll find shale, to keep the yard maintenance to a minimum! The oversized double attached garage is heated, drywalled and insulated, has a side mounted garage door opener, hosts the central vacuum system and has excellent internal height that might lend itself to installing a future car lift and/or wall mounted shelving. Excellent value here. Call your favourite Realtor, book a showing and make it yours!
| COMMUNITY | Westmount_OK |
| PROPERTY TYPE | Detached |
| BUILDING TYPE | House |
| STYLE | 2 Storey |
| YEAR BUILT | 2011 |
| SQUARE FOOTAGE | 2,753 |
| BEDROOMS | 5 |
| BATHROOMS | 4.00 |
| BASEMENT | Finished, Full, Walk-Out To Grade |
| AMENITIES | |
| APPLIANCES | Bar Fridge, Central Air Conditioner, Dishwasher, Dryer, Electric Stove, Freezer, Microwave, Range Hood, Refrigerator, Washer, Window Coverings |
| COOLING | Central Air |
| FIREPLACE | Family Room, Gas, Living Room, Mantle, Other, Tile |
| FLOORING | Carpet, Hardwood, Tile |
| HEATING | Forced Air, Natural Gas |
| LAUNDRY | In Basement, Laundry Room, Multiple Locations, Sink, Upper Level |
| LOT FEATURES | Back Yard, Backs on to Park/Green Space, Cul-De-Sac, Low Maintenance Landscape, No Neighbours Behind, Pie Shaped Lot, Views |
| PARKING | Concrete Driveway, Double Garage Attached, Garage Door Opener, Garage Faces Front, Heated Garage, Insulated, Oversized |
| RESTRICTIONS | Restrictive Covenant-Building Design/Size, Utility Right Of Way |
| ROOF | Asphalt Shingle |
| TITLE | Fee Simple |
| BROKER | Greater Calgary Real Estate |
| ROOMS | DIMENSIONS (m) | LEVEL |
|---|---|---|
| Family Room | 15`5" x 15`0" | Basement |
| Game Room | 16`3" x 11`8" | Basement |
| Kitchenette | 13`0" x 4`9" | Basement |
| Bedroom | 13`9" x 11`5" | Basement |
| 4pc Bathroom | 8`3" x 4`11" | Basement |
| Furnace/Utility Room | 12`8" x 12`7" | Basement |
| Den | 11`9" x 10`9" | Main |
| Kitchen | 17`3" x 11`11" | Main |
| Dining Room | 16`11" x 6`9" | Main |
| Living Room | 16`0" x 15`2" | Main |
| 2pc Bathroom | 6`4" x 2`9" | Main |
| Mud Room | 6`9" x 5`7" | Main |
| Bonus Room | 20`10" x 13`5" | Upper |
| Bedroom - Primary | 14`11" x 13`11" | Upper |
| Walk-In Closet | 8`3" x 7`4" | Upper |
| 5pc Ensuite bath | 14`10" x 11`6" | Upper |
| Bedroom | 12`10" x 9`2" | Upper |
| Bedroom | 12`1" x 9`5" | Upper |
| Bedroom | 12`7" x 9`11" | Upper |
| 4pc Bathroom | 8`3" x 4`11" | Upper |
| Laundry | 10`4" x 6`1" | Upper |

